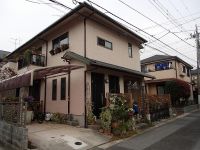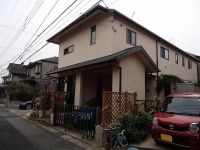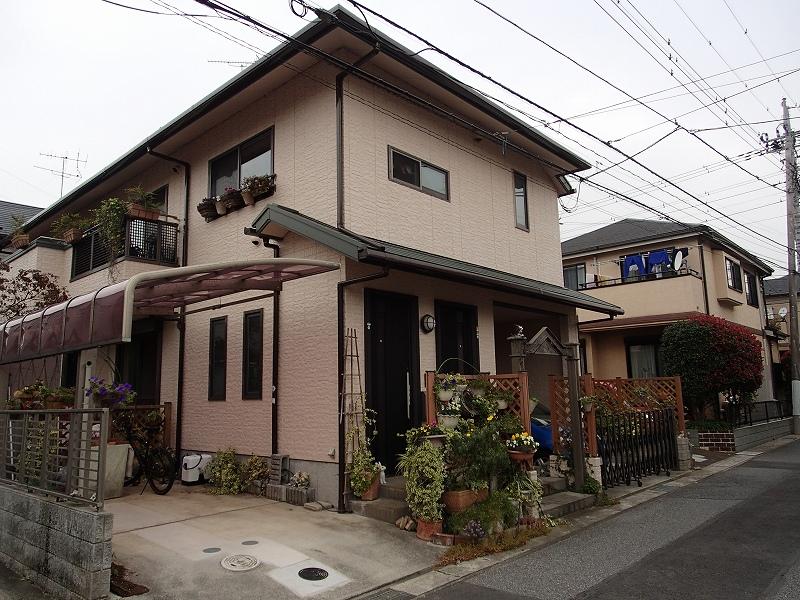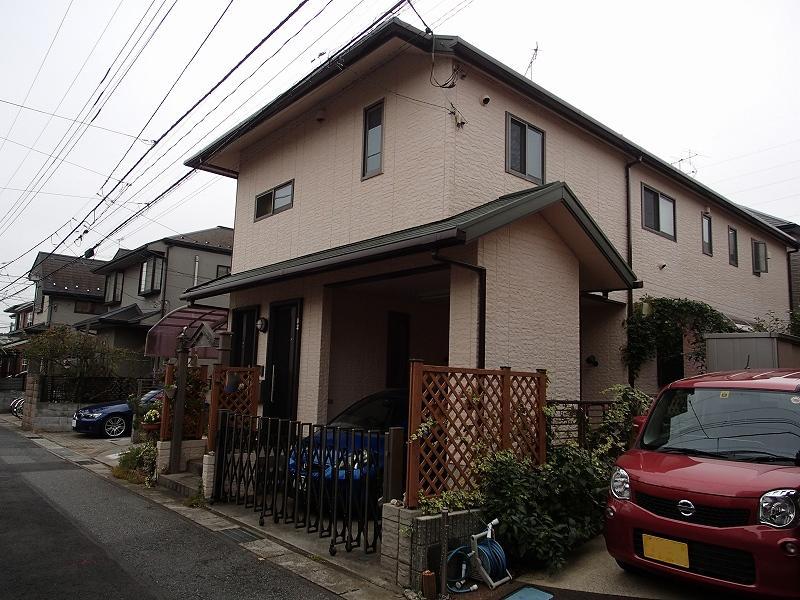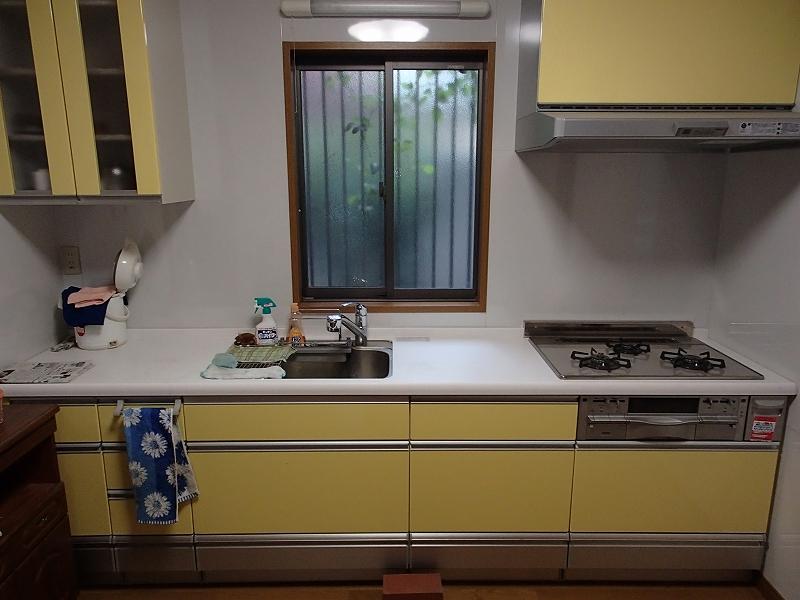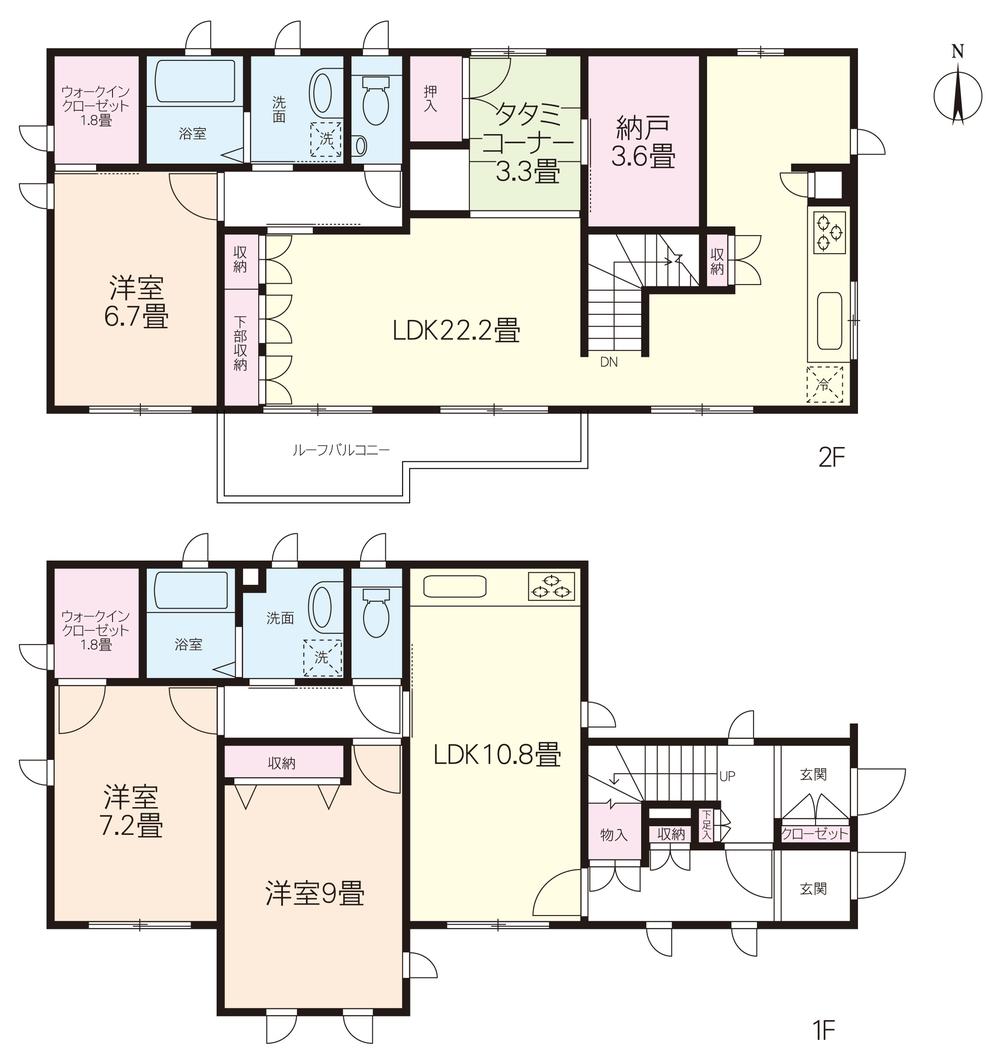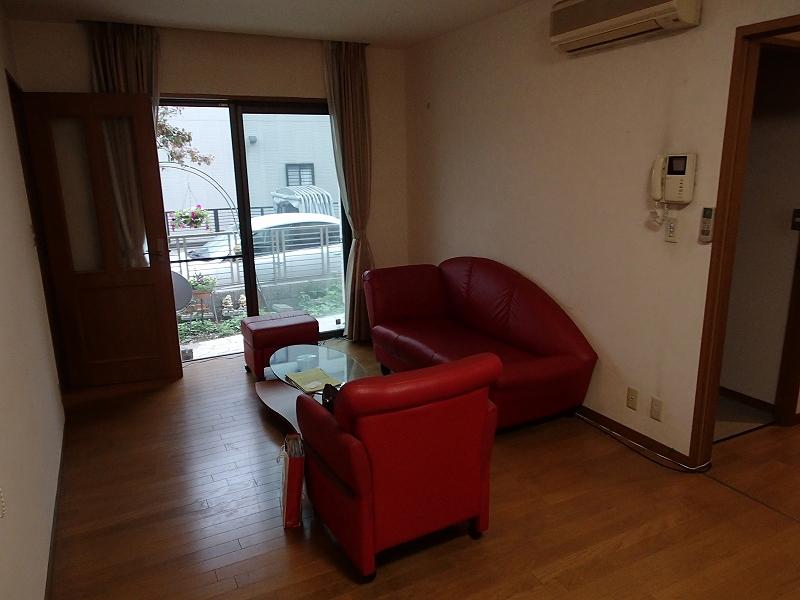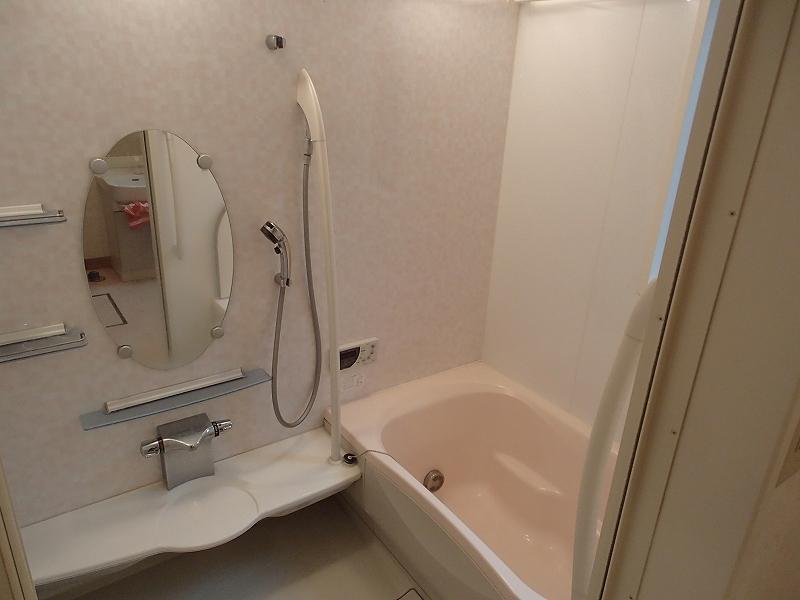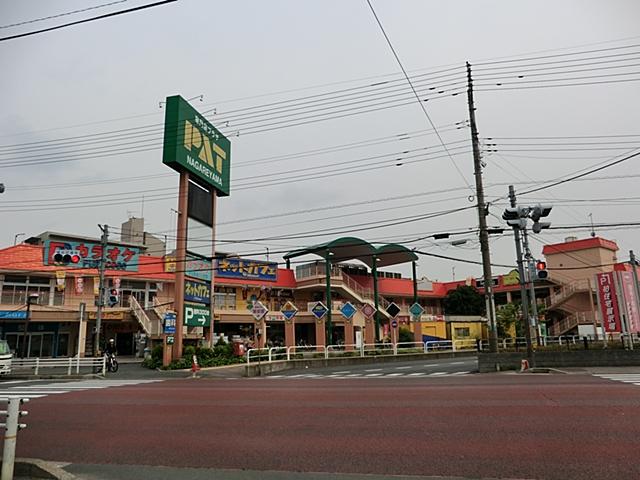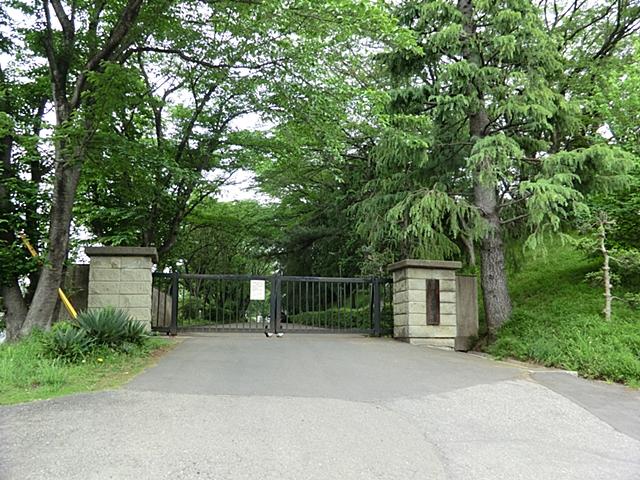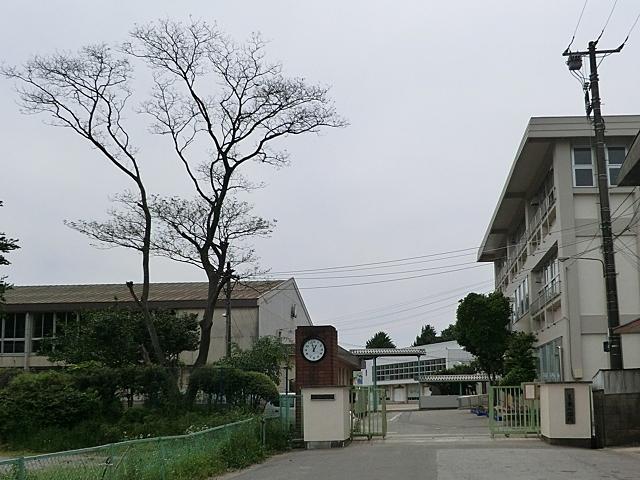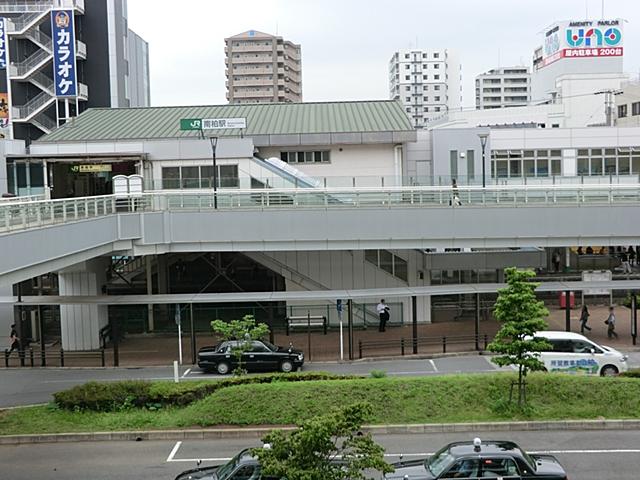|
|
Chiba Prefecture Nagareyama
千葉県流山市
|
|
JR Joban Line "Minamikashiwa" walk 12 minutes
JR常磐線「南柏」歩12分
|
|
It is a 2-family house of Sekisui House construction. If you are looking for you live in two households, By all means, please visit. (Until PAT Nagareyama 90m) shopping facility within walking distance is there living environment is good.
セキスイハウス施工の2世帯住宅です。2世帯でのお住まいをお探しの方、是非ご見学下さい。徒歩圏にお買物施設(PAT流山まで90m)があり住環境良好です。
|
|
● is a two family house of 2LDK + 1LDK + storeroom. There are also two entrance. ● Walk-in closet ・ Storage is abundant, such as closet. ● bathroom ・ toilet ・ Basin is also available on each floor. ● all room 6 quires more comfortable size!
●2LDK+1LDK+納戸の2世帯住宅です。玄関も2つあります。●ウォークインクロゼット・納戸など収納豊富です。●浴室・トイレ・洗面もそれぞれの階にあります。●全居室6帖以上のゆったりサイズ!
|
Features pickup 特徴ピックアップ | | Parking two Allowed / LDK20 tatami mats or more / Land 50 square meters or more / Super close / Interior and exterior renovation / Yang per good / All room storage / Toilet 2 places / 2-story / South balcony / Zenshitsuminami direction / Ventilation good / Walk-in closet / All room 6 tatami mats or more / Storeroom / 2 family house 駐車2台可 /LDK20畳以上 /土地50坪以上 /スーパーが近い /内外装リフォーム /陽当り良好 /全居室収納 /トイレ2ヶ所 /2階建 /南面バルコニー /全室南向き /通風良好 /ウォークインクロゼット /全居室6畳以上 /納戸 /2世帯住宅 |
Price 価格 | | 48 million yen 4800万円 |
Floor plan 間取り | | 3LLDDKK + S (storeroom) 3LLDDKK+S(納戸) |
Units sold 販売戸数 | | 1 units 1戸 |
Total units 総戸数 | | 1 units 1戸 |
Land area 土地面積 | | 171.91 sq m (52.00 tsubo) (Registration) 171.91m2(52.00坪)(登記) |
Building area 建物面積 | | 155.43 sq m (47.01 tsubo) (Registration) 155.43m2(47.01坪)(登記) |
Driveway burden-road 私道負担・道路 | | Nothing, East 5m width 無、東5m幅 |
Completion date 完成時期(築年月) | | October 1999 1999年10月 |
Address 住所 | | Chiba Prefecture Nagareyama Matsugaoka 3 千葉県流山市松ケ丘3 |
Traffic 交通 | | JR Joban Line "Minamikashiwa" walk 12 minutes JR Joban Line "Kitakogane" walk 26 minutes Tobu Noda line "Shinkashiwa" walk 34 minutes JR常磐線「南柏」歩12分JR常磐線「北小金」歩26分東武野田線「新柏」歩34分 |
Person in charge 担当者より | | Person in charge of real-estate and building Naganuma Hidemasa industry experience: with a feeling of gratitude to the encounter of a one-year customers have to work. I will do my best hard to give you to say thank you always from customers. 担当者宅建長沼 秀政業界経験:1年お客様との出会いに感謝の気持ちを持って仕事をしています。お客様から必ずありがとうと言っていただけるように一生懸命頑張ります。 |
Contact お問い合せ先 | | TEL: 0800-603-0702 [Toll free] mobile phone ・ Also available from PHS
Caller ID is not notified
Please contact the "saw SUUMO (Sumo)"
If it does not lead, If the real estate company TEL:0800-603-0702【通話料無料】携帯電話・PHSからもご利用いただけます
発信者番号は通知されません
「SUUMO(スーモ)を見た」と問い合わせください
つながらない方、不動産会社の方は
|
Building coverage, floor area ratio 建ぺい率・容積率 | | 60% ・ 200% 60%・200% |
Time residents 入居時期 | | Consultation 相談 |
Land of the right form 土地の権利形態 | | Ownership 所有権 |
Structure and method of construction 構造・工法 | | Light-gauge steel 2-story 軽量鉄骨2階建 |
Renovation リフォーム | | June 2007 interior renovation completed (kitchen ・ bathroom), April 2012 exterior renovation completed (outer wall ・ roof) 2007年6月内装リフォーム済(キッチン・浴室)、2012年4月外装リフォーム済(外壁・屋根) |
Use district 用途地域 | | One dwelling 1種住居 |
Overview and notices その他概要・特記事項 | | Contact: Naganuma Hidemasa, Facilities: Public Water Supply, This sewage, City gas, Parking: car space 担当者:長沼 秀政、設備:公営水道、本下水、都市ガス、駐車場:カースペース |
Company profile 会社概要 | | <Mediation> Minister of Land, Infrastructure and Transport (11) No. 002401 (the company), Chiba Prefecture Building Lots and Buildings Transaction Business Association (Corporation) metropolitan area real estate Fair Trade Council member (Ltd.) a central residential Porras residence of Information Center Minamikashiwa office Yubinbango277-0075 Kashiwa City, Chiba Prefecture Minamikashiwa center 6-3 S509KING205,105 <仲介>国土交通大臣(11)第002401号(社)千葉県宅地建物取引業協会会員 (公社)首都圏不動産公正取引協議会加盟(株)中央住宅ポラス住まいの情報館 南柏営業所〒277-0075 千葉県柏市南柏中央6-3 S509KING205,105 |
