2011December
32,500,000 yen, 4LDK, 102.68 sq m
Used Homes » Kanto » Chiba Prefecture » Nagareyama
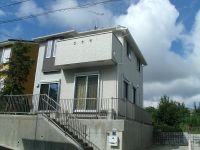 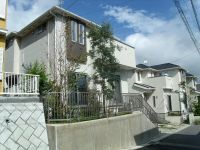
| | Chiba Prefecture Nagareyama 千葉県流山市 |
| Tobu Noda line "Toyoshiki" walk 10 minutes 東武野田線「豊四季」歩10分 |
Features pickup 特徴ピックアップ | | Parking two Allowed / Bathroom Dryer / LDK15 tatami mats or more / Japanese-style room / Face-to-face kitchen / Barrier-free / Toilet 2 places / TV monitor interphone / Walk-in closet / City gas / Floor heating 駐車2台可 /浴室乾燥機 /LDK15畳以上 /和室 /対面式キッチン /バリアフリー /トイレ2ヶ所 /TVモニタ付インターホン /ウォークインクロゼット /都市ガス /床暖房 | Event information イベント情報 | | Taisei the back in the real estate sales, As we can so as to correspond to any consultation about the house, It started a "concierge service" of real estate. "Law on Real Estate ・ Tax / Buying and selling ・ Operation / Rent ・ management / Architecture ・ Renovation ", etc., Professional staff will be happy to answer for a variety of consultation. Because it does not take the cost, Please feel free to contact us. Concierge desk Reception time 10 o'clock ~ At 18 (Wednesday regular holiday) FAX are accepted 24 hours. Telephone number (toll-free) 0120-938-596FAX 03-3567-3933 / ) Consultation in from the mail is also available. 大成有楽不動産販売では、住まいに関するあらゆるご相談に対応させていただけるように、不動産の「コンシェルジュサービス」を始めました。不動産に関する「法律・税務/売買・運用/賃貸・管理/建築・リフォーム」など、様々なご相談に対して専門スタッフがお答えさせていただきます。費用はかかりませんので、お気軽にご相談ください。コンシェルジュデスク 受付時間 10時 ~ 18時(水曜日定休) FAXは24時間受け付けております。電話番号(フリーコール) 0120-938-596FAX 03-3567-3933 ホームページ(www.ietan.jp/)よりメールでご相談も可能です。 | Price 価格 | | 32,500,000 yen 3250万円 | Floor plan 間取り | | 4LDK 4LDK | Units sold 販売戸数 | | 1 units 1戸 | Land area 土地面積 | | 145.66 sq m (registration) 145.66m2(登記) | Building area 建物面積 | | 102.68 sq m (registration) 102.68m2(登記) | Driveway burden-road 私道負担・道路 | | Nothing 無 | Completion date 完成時期(築年月) | | December 2011 2011年12月 | Address 住所 | | Chiba Prefecture Nagareyama Nonoshita 5 千葉県流山市野々下5 | Traffic 交通 | | Tobu Noda line "Toyoshiki" walk 10 minutes 東武野田線「豊四季」歩10分 | Contact お問い合せ先 | | TEL: 0800-603-0219 [Toll free] mobile phone ・ Also available from PHS
Caller ID is not notified
Please contact the "saw SUUMO (Sumo)"
If it does not lead, If the real estate company TEL:0800-603-0219【通話料無料】携帯電話・PHSからもご利用いただけます
発信者番号は通知されません
「SUUMO(スーモ)を見た」と問い合わせください
つながらない方、不動産会社の方は
| Building coverage, floor area ratio 建ぺい率・容積率 | | 60% ・ 150% 60%・150% | Time residents 入居時期 | | 2 months after the contract 契約後2ヶ月 | Land of the right form 土地の権利形態 | | Ownership 所有権 | Structure and method of construction 構造・工法 | | Wooden 2-story 木造2階建 | Overview and notices その他概要・特記事項 | | Facilities: Public Water Supply, This sewage, City gas, Parking: car space 設備:公営水道、本下水、都市ガス、駐車場:カースペース | Company profile 会社概要 | | <Mediation> Minister of Land, Infrastructure and Transport (8) No. 003,394 (one company) Real Estate Association (Corporation) metropolitan area real estate Fair Trade Council member Taisei the back Real Estate Sales Co., Ltd. Kashiwa office Yubinbango277-0005 Chiba Prefecture KashiwashiKashiwa 1-2-37 Chiba IBJ Building fourth floor <仲介>国土交通大臣(8)第003394号(一社)不動産協会会員 (公社)首都圏不動産公正取引協議会加盟大成有楽不動産販売(株)柏営業所〒277-0005 千葉県柏市柏1-2-37 ちば興銀ビルディング4階 |
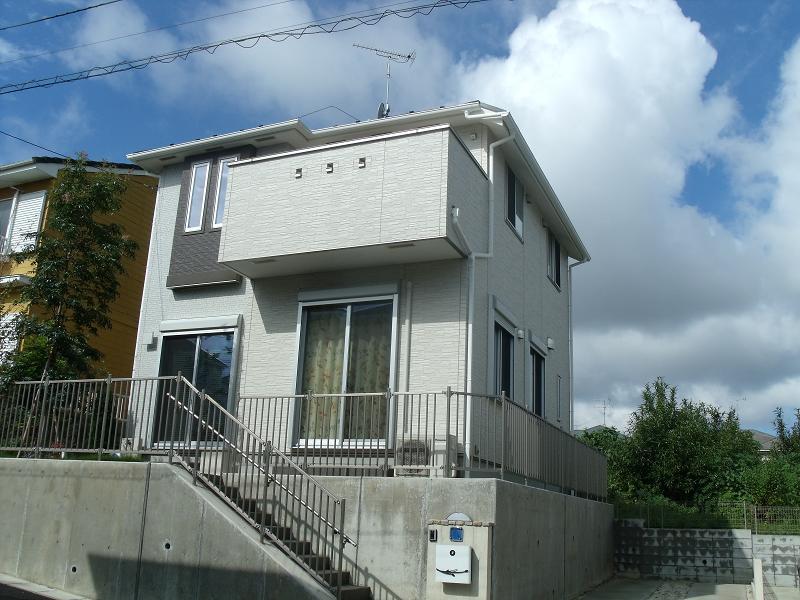 Local appearance photo
現地外観写真
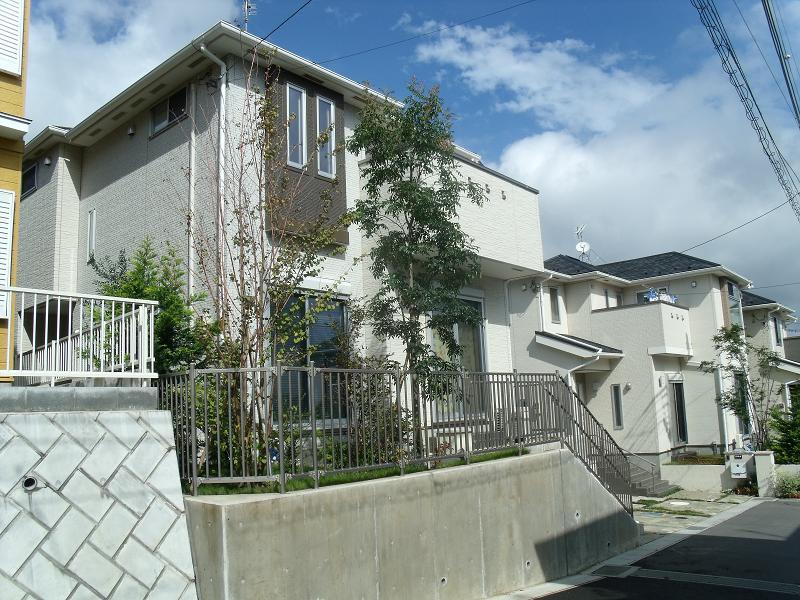 Local appearance photo
現地外観写真
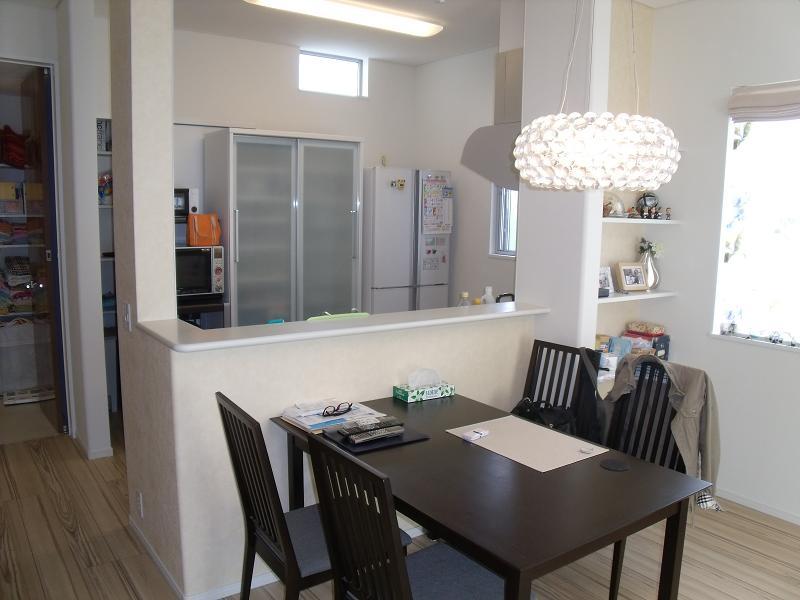 Living
リビング
Floor plan間取り図 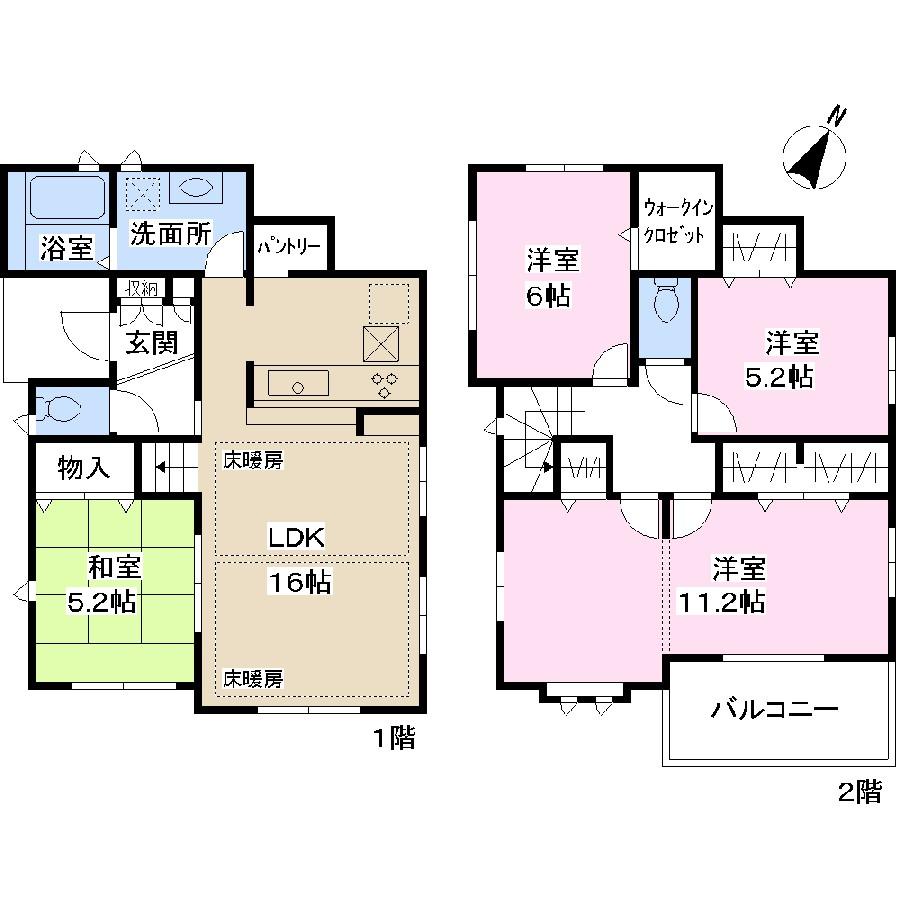 32,500,000 yen, 4LDK, Land area 145.66 sq m , Building area 102.68 sq m
3250万円、4LDK、土地面積145.66m2、建物面積102.68m2
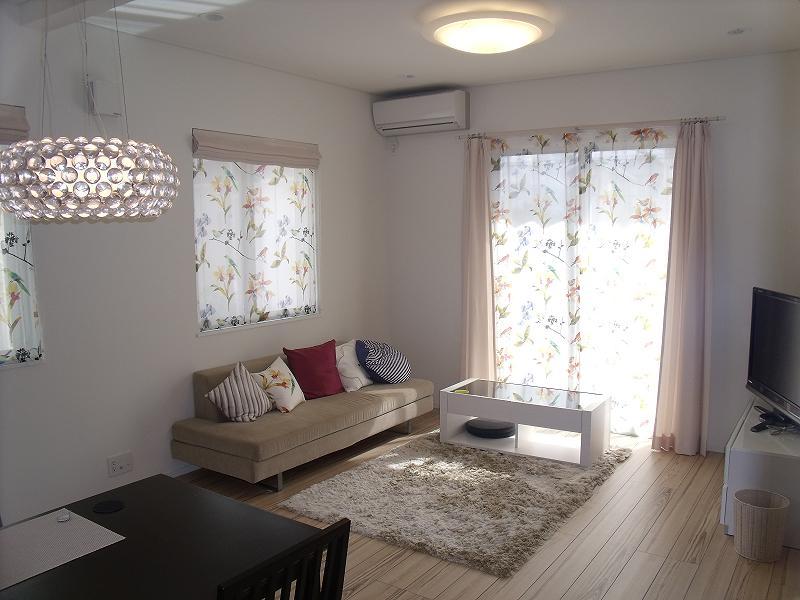 Living
リビング
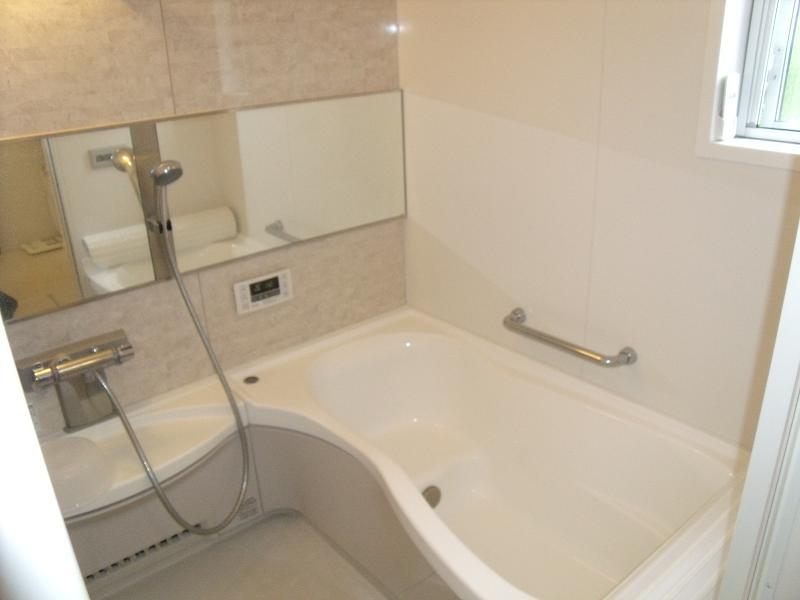 Bathroom
浴室
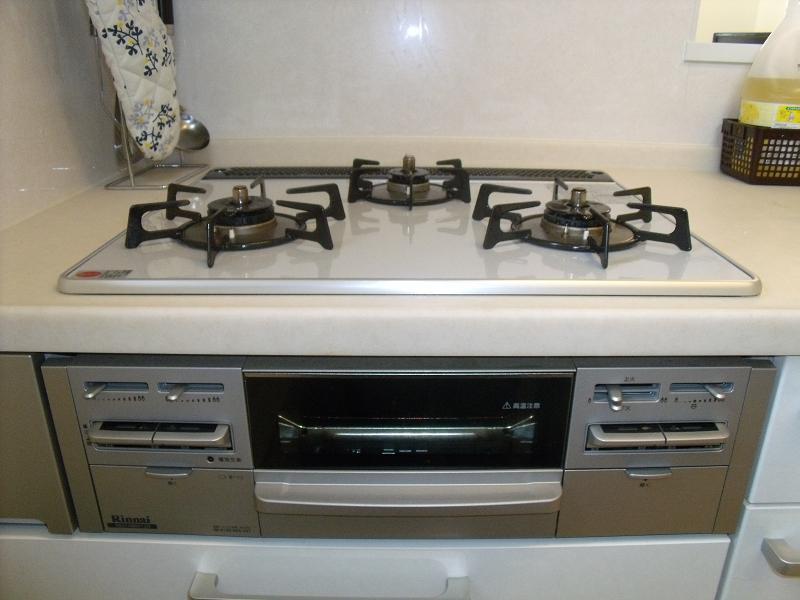 Kitchen
キッチン
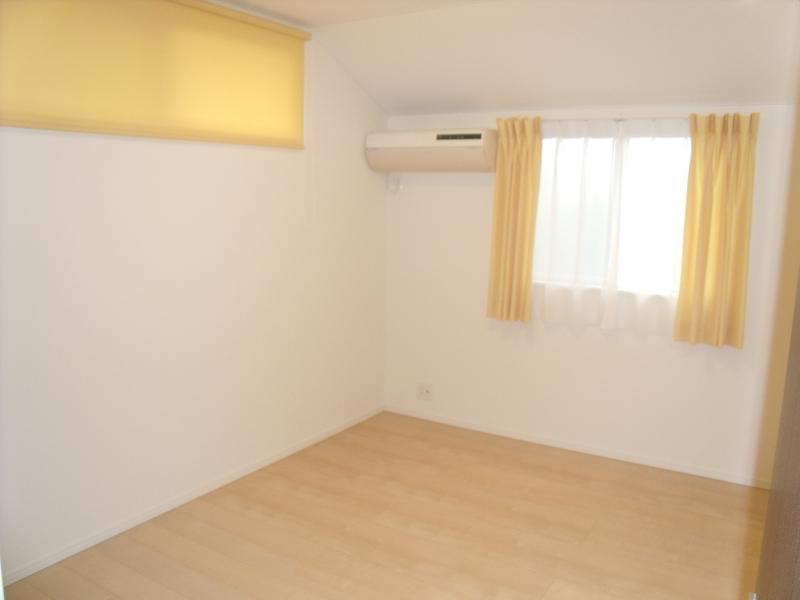 Non-living room
リビング以外の居室
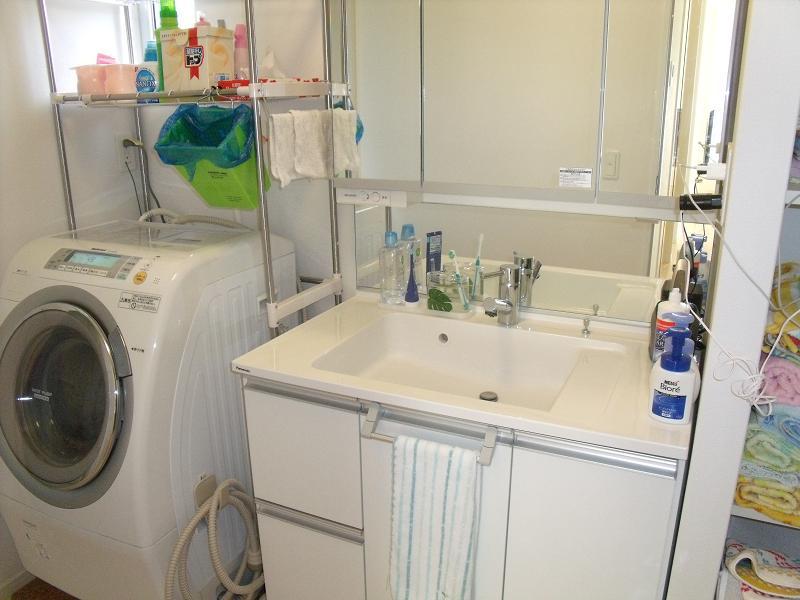 Wash basin, toilet
洗面台・洗面所
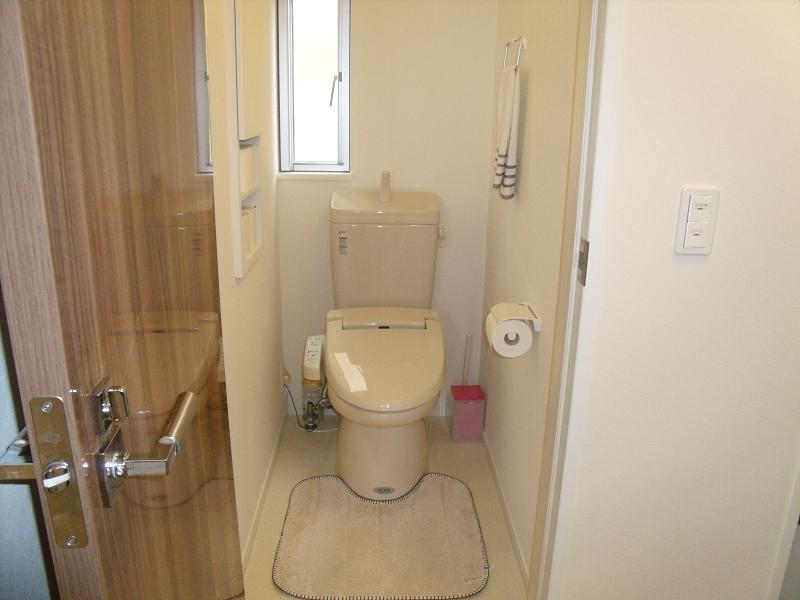 Toilet
トイレ
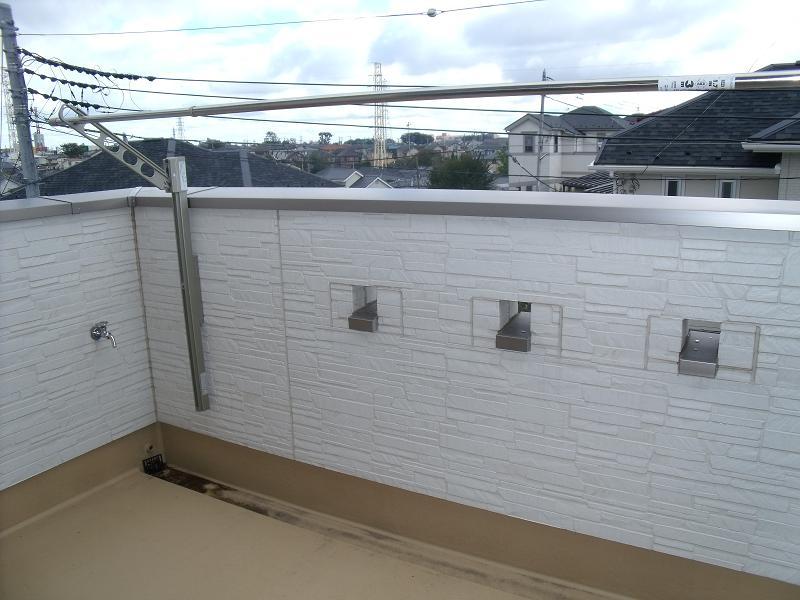 Balcony
バルコニー
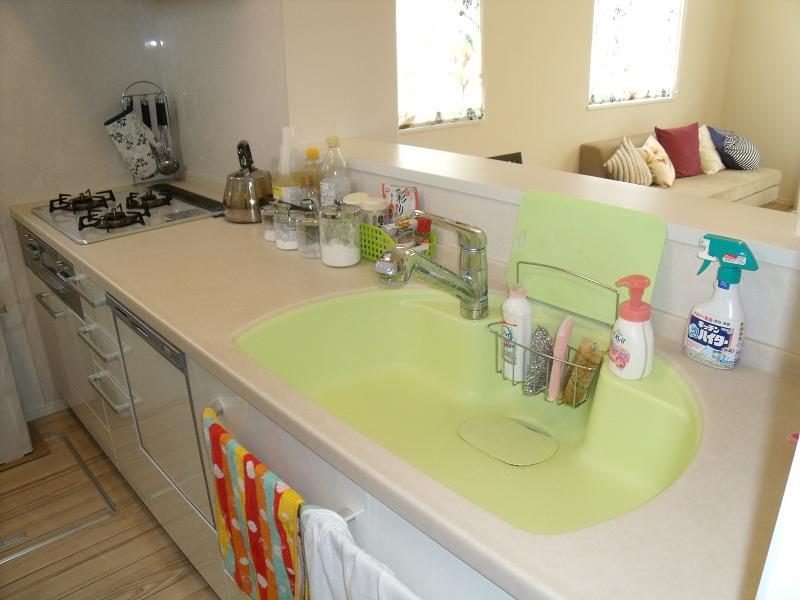 Kitchen
キッチン
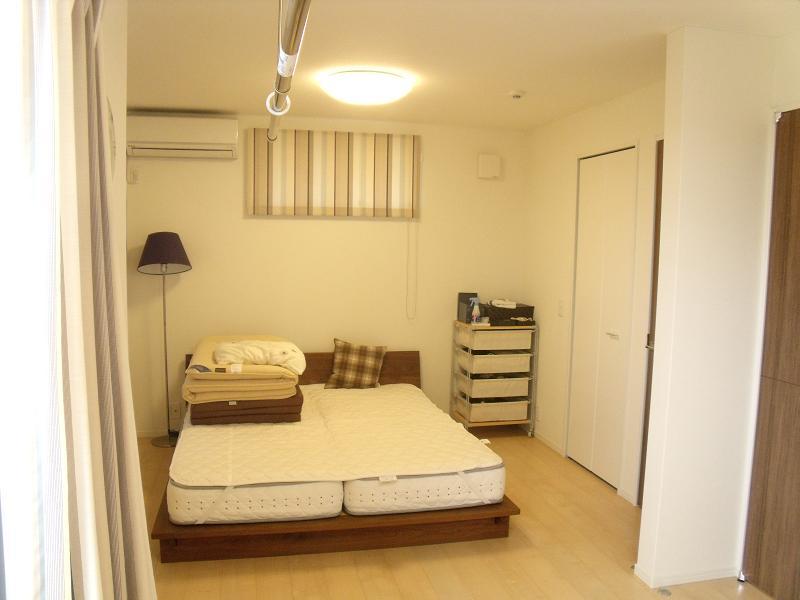 Non-living room
リビング以外の居室
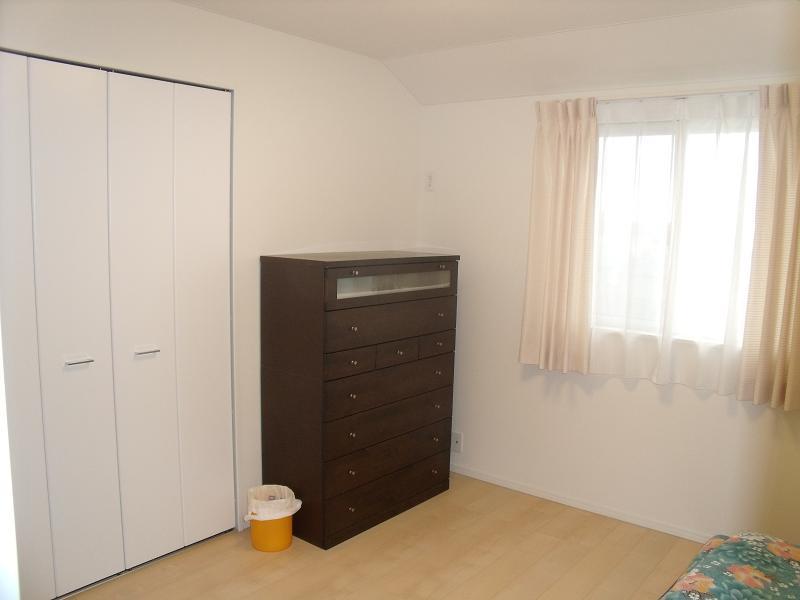 Non-living room
リビング以外の居室
Location
|















