Used Homes » Kanto » Chiba Prefecture » Nagareyama
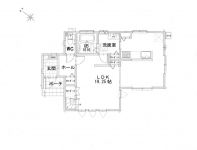 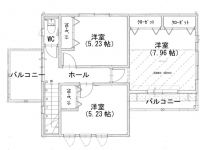
| | Chiba Prefecture Nagareyama 千葉県流山市 |
| Tobu Noda line "Toyoshiki" walk 15 minutes 東武野田線「豊四季」歩15分 |
Features pickup 特徴ピックアップ | | 2 along the line more accessible / LDK18 tatami mats or more / Facing south / Yang per good / Corner lot / 2-story 2沿線以上利用可 /LDK18畳以上 /南向き /陽当り良好 /角地 /2階建 | Event information イベント情報 | | Open House (Please make a reservation beforehand) schedule / Every Saturday, Sunday and public holidays time / 10:00 ~ Please be sure to 18:00 reservation オープンハウス(事前に必ず予約してください)日程/毎週土日祝時間/10:00 ~ 18:00必ず事前予約してください | Price 価格 | | 25,800,000 yen 2580万円 | Floor plan 間取り | | 3LDK 3LDK | Units sold 販売戸数 | | 1 units 1戸 | Total units 総戸数 | | 1 units 1戸 | Land area 土地面積 | | 170.39 sq m (registration) 170.39m2(登記) | Building area 建物面積 | | 92.73 sq m (registration) 92.73m2(登記) | Driveway burden-road 私道負担・道路 | | Nothing, North 4m width (contact the road width 17m), South 6m width (contact the road width 25m) 無、北4m幅(接道幅17m)、南6m幅(接道幅25m) | Completion date 完成時期(築年月) | | November 2012 2012年11月 | Address 住所 | | Chiba Prefecture Nagareyama Nonoshita 6 千葉県流山市野々下6 | Traffic 交通 | | Tobu Noda Line "Toyoshiki" walk 15 minutes JR Joban Line "Minamikashiwa" walk 31 minutes Tsukuba Express "Nagareyama Otaka Forest" walk 34 minutes 東武野田線「豊四季」歩15分JR常磐線「南柏」歩31分つくばエクスプレス「流山おおたかの森」歩34分
| Contact お問い合せ先 | | Hiroshima Construction Co., Ltd. subdivision planning sales Division TEL: 0800-603-2527 [Toll free] mobile phone ・ Also available from PHS
Caller ID is not notified
Please contact the "saw SUUMO (Sumo)"
If it does not lead, If the real estate company 広島建設(株)分譲企画販売課TEL:0800-603-2527【通話料無料】携帯電話・PHSからもご利用いただけます
発信者番号は通知されません
「SUUMO(スーモ)を見た」と問い合わせください
つながらない方、不動産会社の方は
| Building coverage, floor area ratio 建ぺい率・容積率 | | 60% ・ 150% 60%・150% | Time residents 入居時期 | | Immediate available 即入居可 | Land of the right form 土地の権利形態 | | Ownership 所有権 | Structure and method of construction 構造・工法 | | Wooden 2-story (2 × 4 construction method) 木造2階建(2×4工法) | Use district 用途地域 | | One low-rise 1種低層 | Other limitations その他制限事項 | | Set-back: already セットバック:済 | Overview and notices その他概要・特記事項 | | Facilities: Public Water Supply, This sewage, City gas, Parking: car space 設備:公営水道、本下水、都市ガス、駐車場:カースペース | Company profile 会社概要 | | <Mediation> Minister of Land, Infrastructure and Transport (3) No. 005969 (the company), Chiba Prefecture Building Lots and Buildings Transaction Business Association (Corporation) metropolitan area real estate Fair Trade Council member Hiroshima Construction (Ltd.) subdivision planning sales Division Yubinbango277-0863 Kashiwa City, Chiba Prefecture Toyoshiki 1004 <仲介>国土交通大臣(3)第005969号(社)千葉県宅地建物取引業協会会員 (公社)首都圏不動産公正取引協議会加盟広島建設(株)分譲企画販売課〒277-0863 千葉県柏市豊四季1004 |
Floor plan間取り図 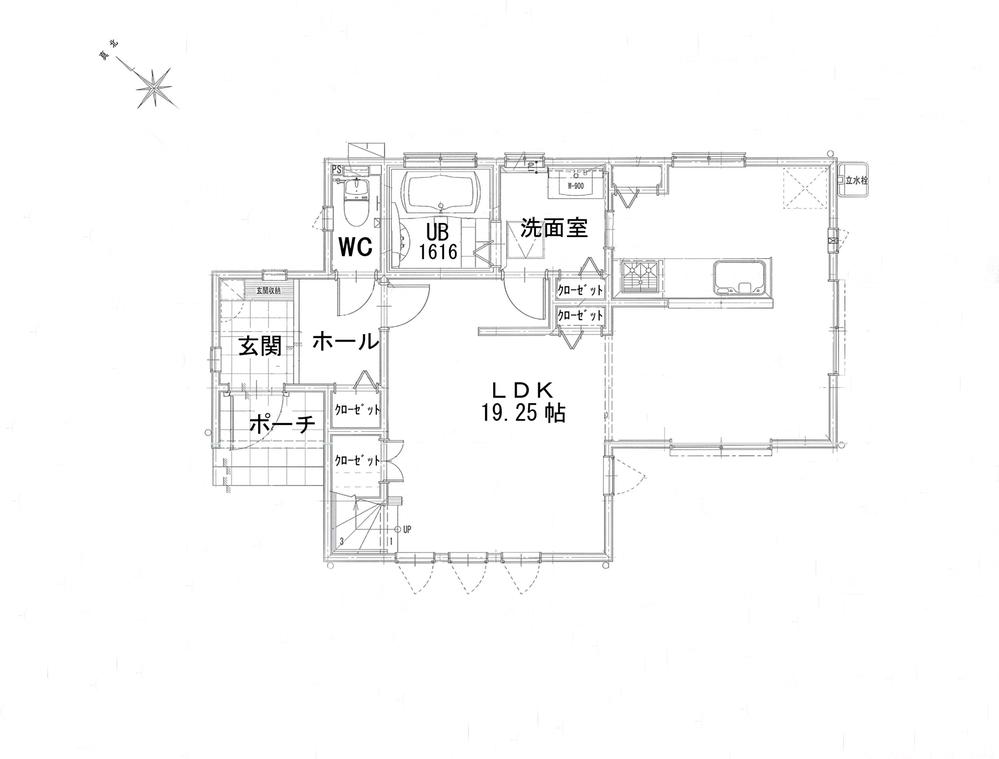 25,800,000 yen, 3LDK, Land area 170.39 sq m , Building area 92.73 sq m
2580万円、3LDK、土地面積170.39m2、建物面積92.73m2
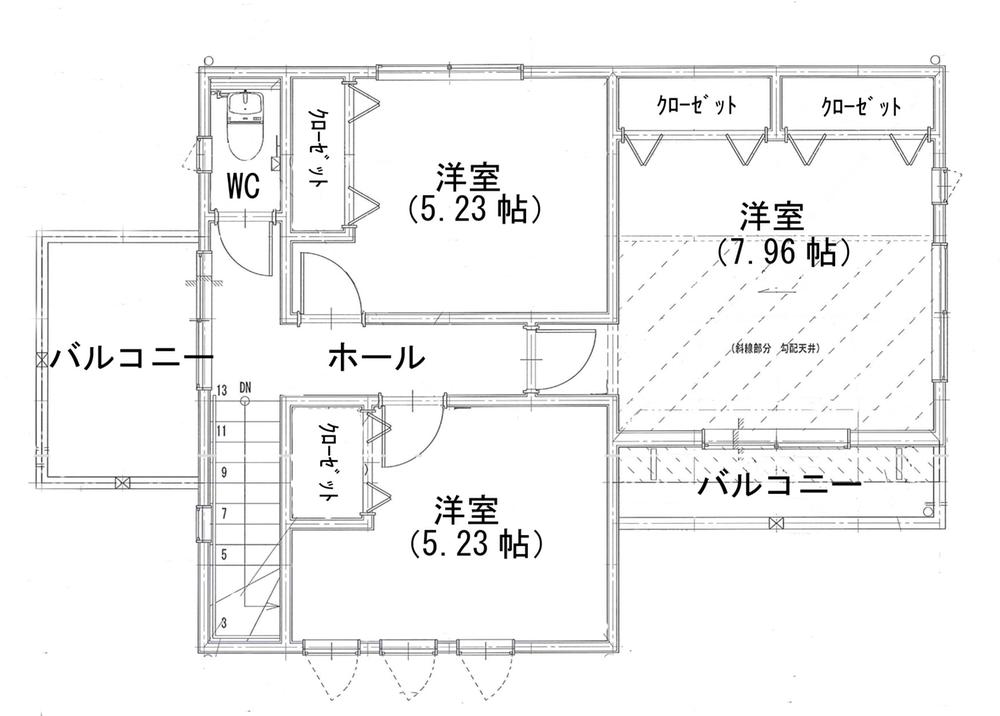 25,800,000 yen, 3LDK, Land area 170.39 sq m , Building area 92.73 sq m
2580万円、3LDK、土地面積170.39m2、建物面積92.73m2
Local appearance photo現地外観写真 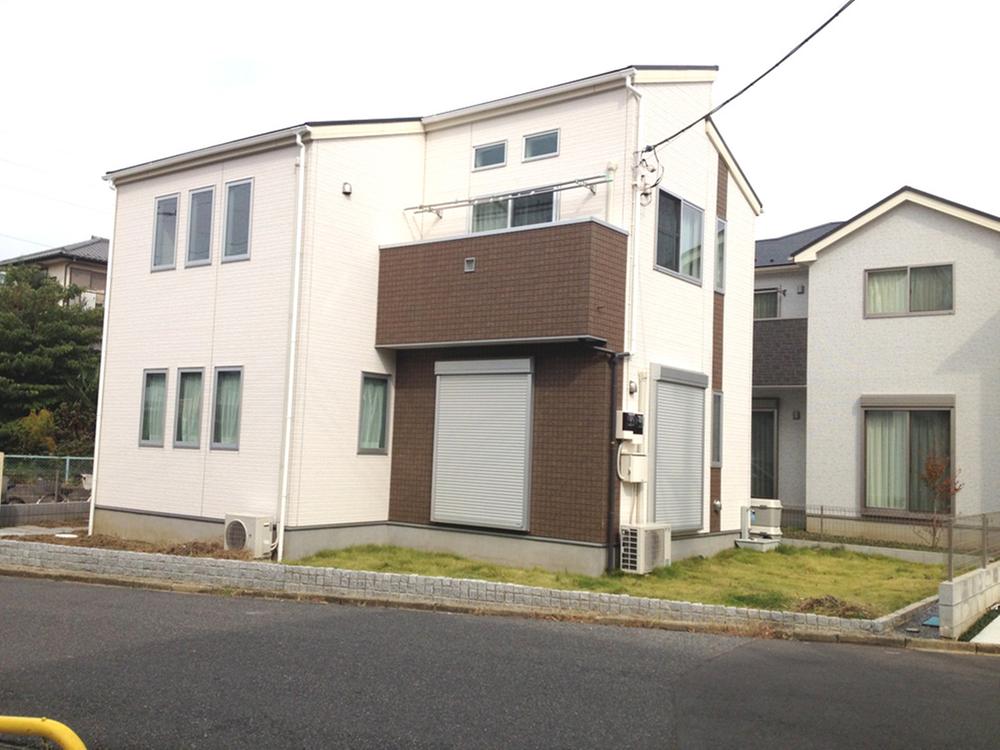 local
現地
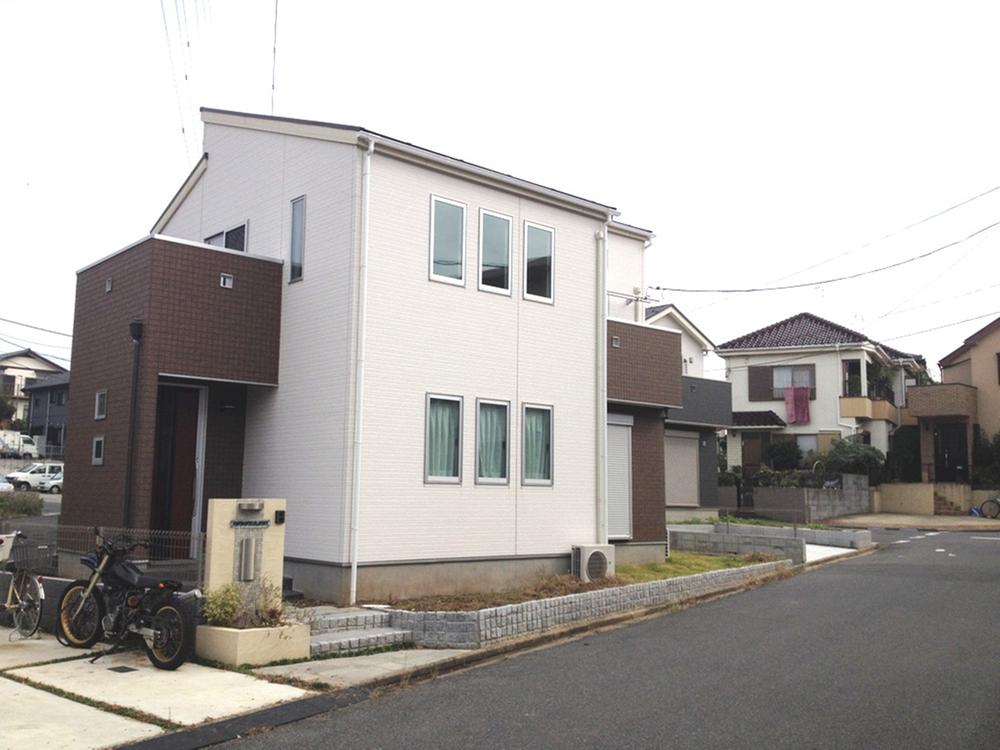 local
現地
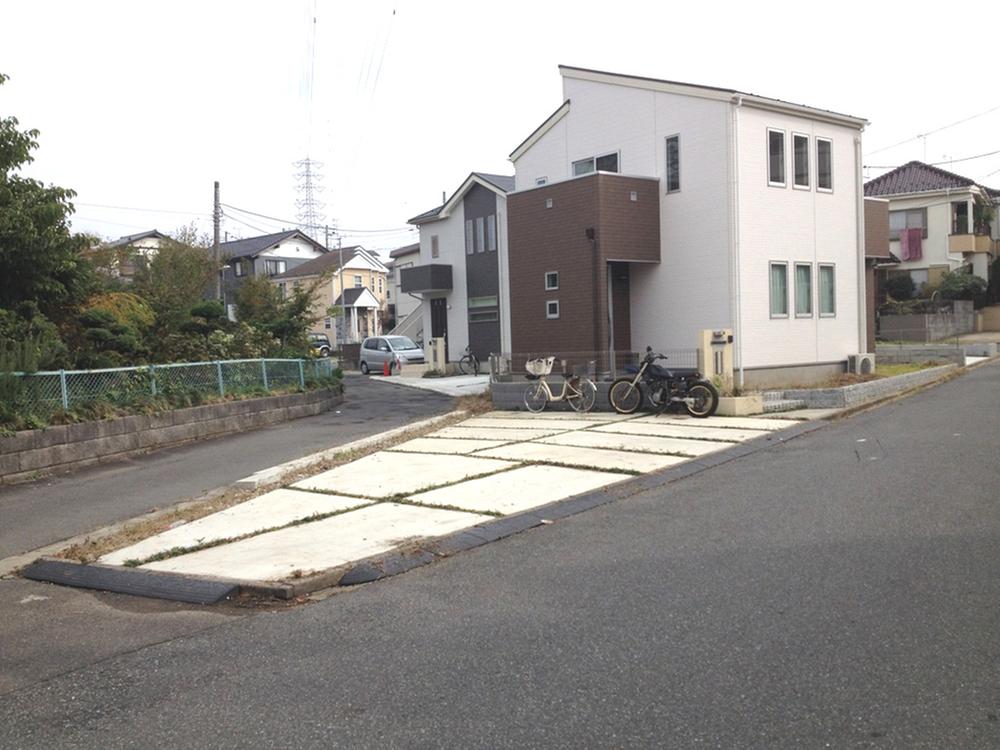 local
現地
Other Equipmentその他設備 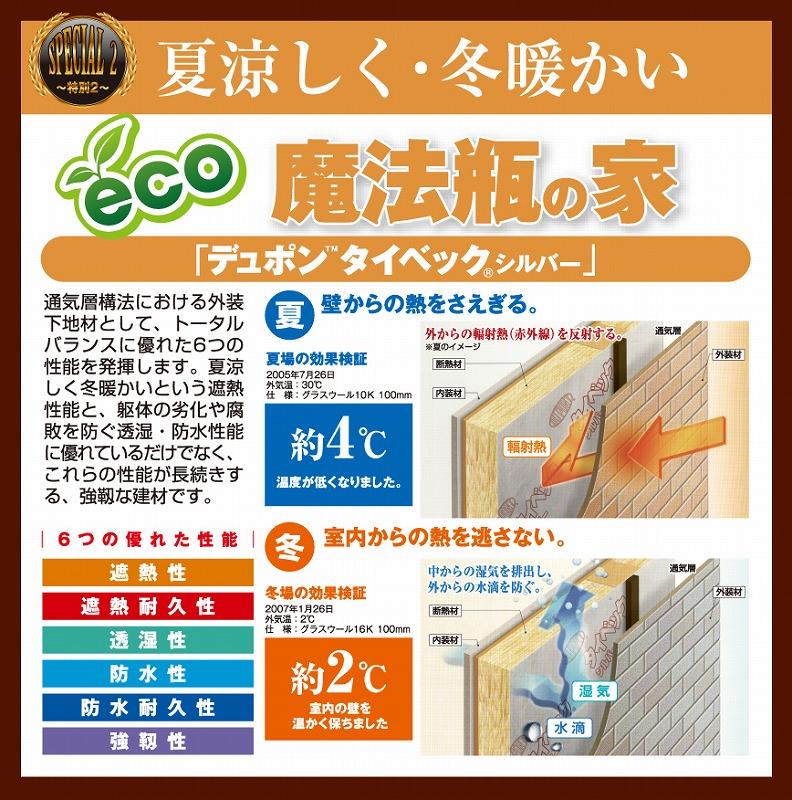 Thailand Beck Silver (thermal barrier sheet) Thermos of home
タイベックシルバー(遮熱シート) 魔法瓶の家
Security equipment防犯設備 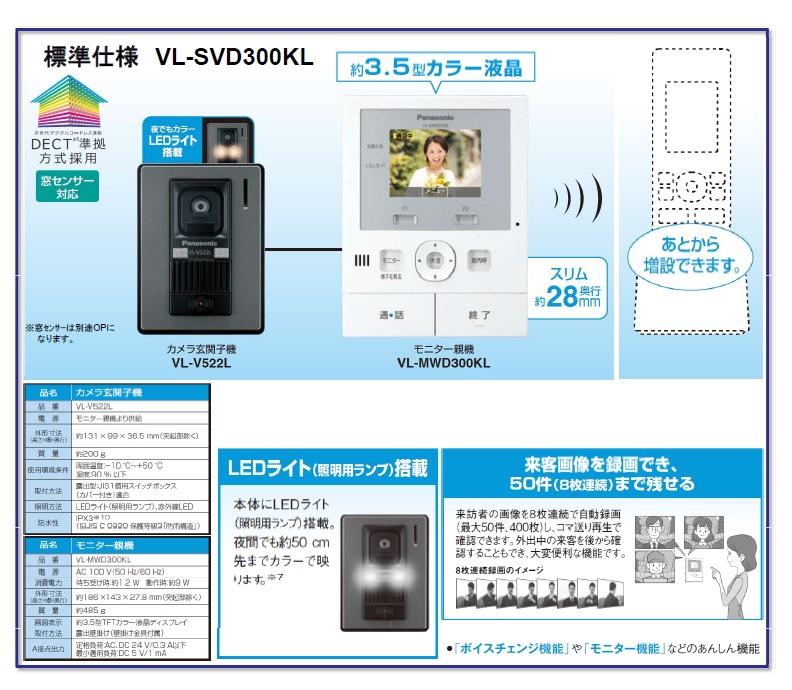 Color monitor, Recording function
カラーモニター、録画機能
Other Equipmentその他設備 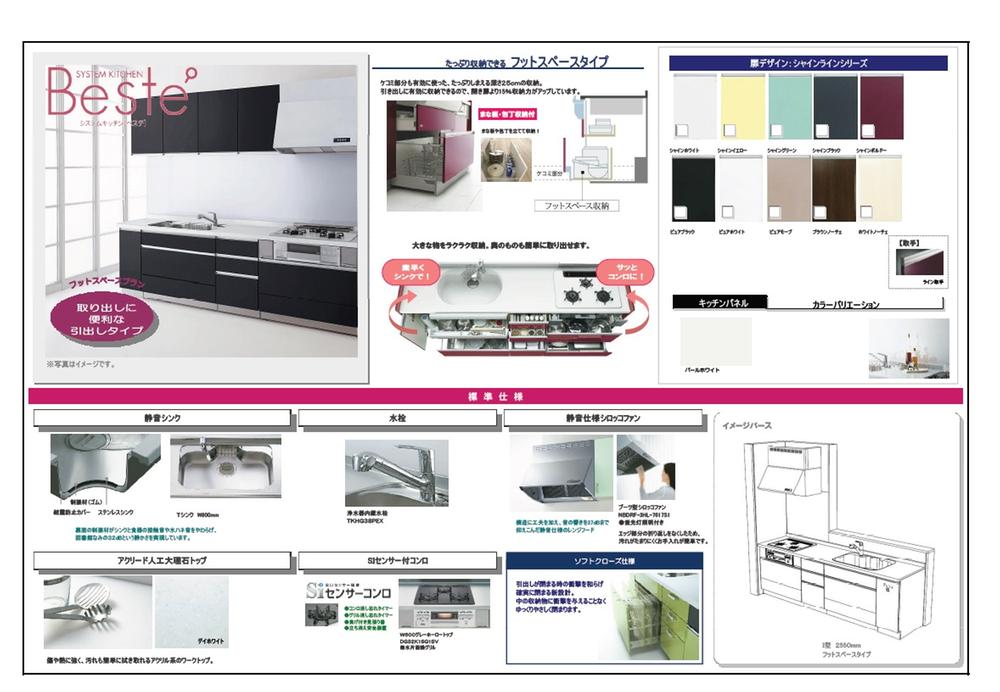 System kitchen
システムキッチン
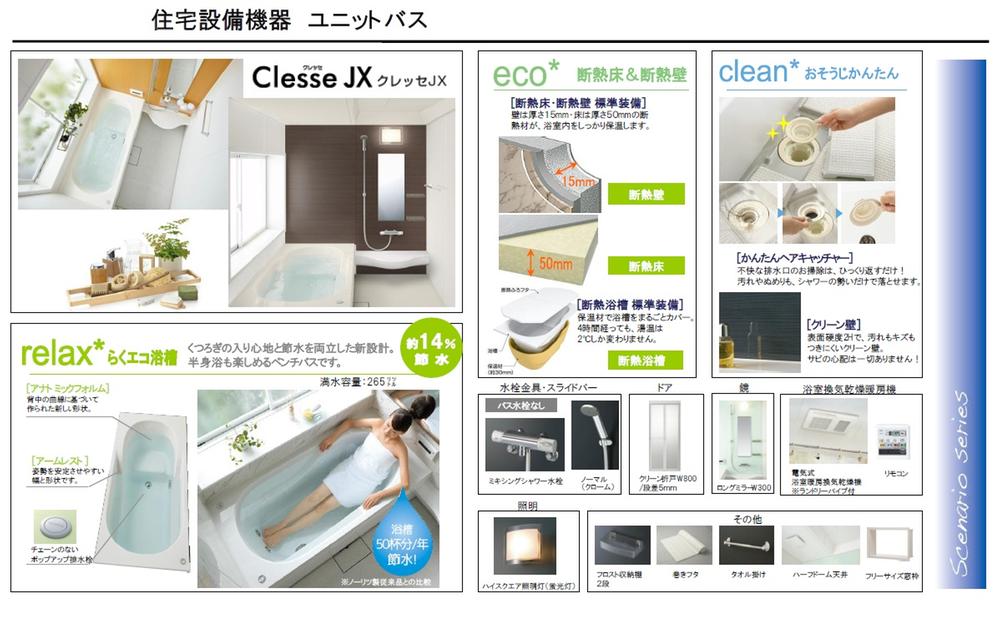 Warm bath
保温浴槽
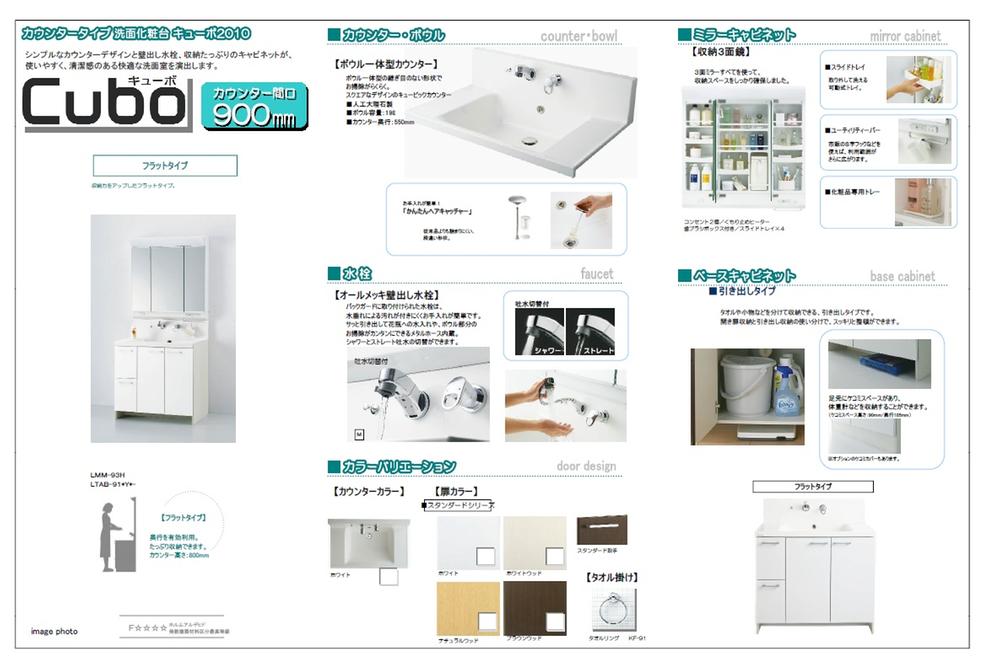 Construction ・ Construction method ・ specification
構造・工法・仕様
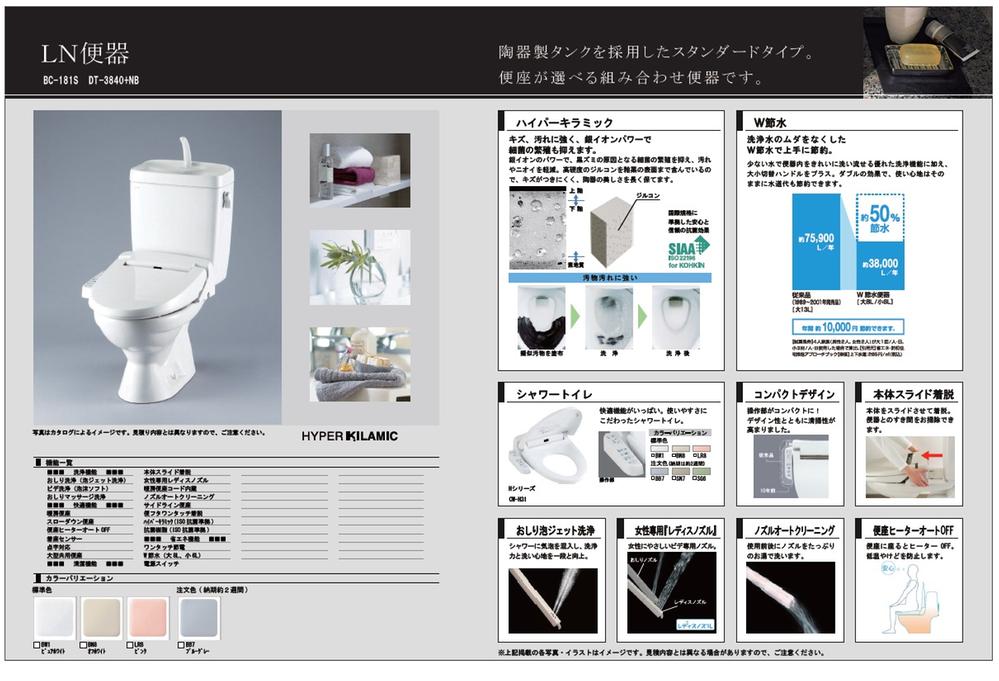 Water-saving toilet
節水トイレ
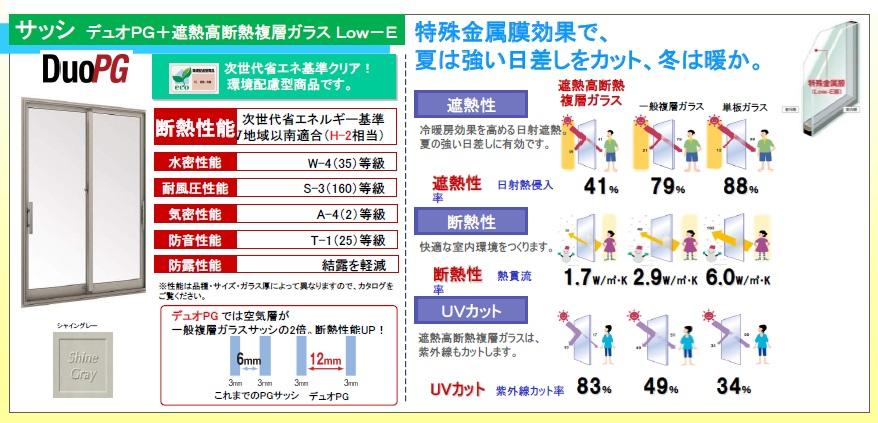 Resin angle sash
樹脂アングルサッシ
Location
|













