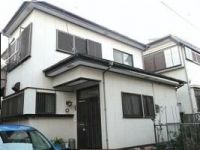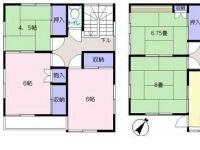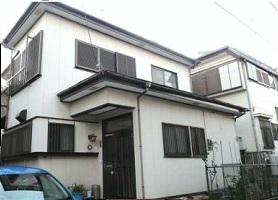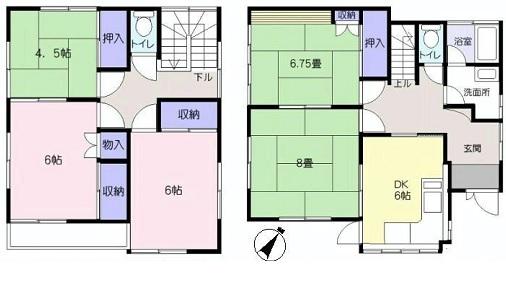|
|
Chiba Prefecture Nagareyama
千葉県流山市
|
|
Tsukuba Express "Minami Nagareyama" walk 15 minutes
つくばエクスプレス「南流山」歩15分
|
|
2 along the line more accessible, Flat to the station, A quiet residential area, Toilet 2 places, 2-story, Flat terrain
2沿線以上利用可、駅まで平坦、閑静な住宅地、トイレ2ヶ所、2階建、平坦地
|
|
2 along the line more accessible, Flat to the station, A quiet residential area, Toilet 2 places, 2-story, Flat terrain
2沿線以上利用可、駅まで平坦、閑静な住宅地、トイレ2ヶ所、2階建、平坦地
|
Features pickup 特徴ピックアップ | | 2 along the line more accessible / Flat to the station / A quiet residential area / Toilet 2 places / 2-story / Flat terrain 2沿線以上利用可 /駅まで平坦 /閑静な住宅地 /トイレ2ヶ所 /2階建 /平坦地 |
Price 価格 | | 18.5 million yen 1850万円 |
Floor plan 間取り | | 5DK 5DK |
Units sold 販売戸数 | | 1 units 1戸 |
Total units 総戸数 | | 1 units 1戸 |
Land area 土地面積 | | 112 sq m (33.87 square meters) 112m2(33.87坪) |
Building area 建物面積 | | 98.59 sq m (29.82 square meters) 98.59m2(29.82坪) |
Driveway burden-road 私道負担・道路 | | Nothing, Northeast 4m width 無、北東4m幅 |
Completion date 完成時期(築年月) | | September 1982 1982年9月 |
Address 住所 | | Chiba Prefecture Nagareyama Oaza Hiregasaki 千葉県流山市大字鰭ケ崎 |
Traffic 交通 | | Tsukuba Express "Minami Nagareyama" walk 15 minutes
Nagareyama line "Hiregasaki" walk 7 minutes
Nagareyama line "small Kinjo toe" walk 8 minutes つくばエクスプレス「南流山」歩15分
流鉄流山線「鰭ヶ崎」歩7分
流鉄流山線「小金城趾」歩8分
|
Related links 関連リンク | | [Related Sites of this company] 【この会社の関連サイト】 |
Person in charge 担当者より | | Person in charge of Susa Keiichi Age: 30 Daigyokai experience: 9 years local people of Chiba Prefecture Nagareyama living 30 years. Big event called home purchase in your life think seriously everyone. Facing seriously to our customers more, We hope if we help even a little. 担当者諏佐 恵一年齢:30代業界経験:9年千葉県流山市在住30年の地元民です。人生の中で住宅購入というビックイベントは皆さん真剣だと思います。お客様以上に真剣に向き合い、少しでもお手伝いができれば幸いです。 |
Contact お問い合せ先 | | TEL: 0800-809-8644 [Toll free] mobile phone ・ Also available from PHS
Caller ID is not notified
Please contact the "saw SUUMO (Sumo)"
If it does not lead, If the real estate company TEL:0800-809-8644【通話料無料】携帯電話・PHSからもご利用いただけます
発信者番号は通知されません
「SUUMO(スーモ)を見た」と問い合わせください
つながらない方、不動産会社の方は
|
Building coverage, floor area ratio 建ぺい率・容積率 | | 60% ・ 200% 60%・200% |
Time residents 入居時期 | | Consultation 相談 |
Land of the right form 土地の権利形態 | | Ownership 所有権 |
Structure and method of construction 構造・工法 | | Wooden 2-story 木造2階建 |
Use district 用途地域 | | One middle and high 1種中高 |
Other limitations その他制限事項 | | Regulations have by the Landscape Act 景観法による規制有 |
Overview and notices その他概要・特記事項 | | Contact: Susa Keiichi, Facilities: Public Water Supply, This sewage, Individual LPG, Parking: Garage 担当者:諏佐 恵一、設備:公営水道、本下水、個別LPG、駐車場:車庫 |
Company profile 会社概要 | | <Mediation> Governor of Chiba Prefecture (2) No. 014692 (stock) Eye Kyu planning Yubinbango270-0013 Matsudo, Chiba Prefecture Koganekiyoshigaoka 2-18-7 <仲介>千葉県知事(2)第014692号(株)アイキュウプランニング〒270-0013 千葉県松戸市小金きよしケ丘2-18-7 |



