2008June
21.5 million yen, 4LDK, 96.47 sq m
Used Homes » Kanto » Chiba Prefecture » Narashino
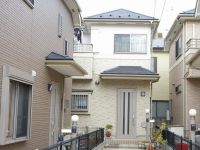 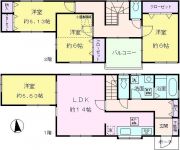
| | Narashino, Chiba Prefecture 千葉県習志野市 |
| Keisei Main Line "Mimomi" walk 17 minutes 京成本線「実籾」歩17分 |
Features pickup 特徴ピックアップ | | Parking two Allowed / Facing south / System kitchen / Flat to the station / Siemens south road / Washbasin with shower / Toilet 2 places / Bathroom 1 tsubo or more / 2-story / South balcony / Double-glazing / Warm water washing toilet seat / Underfloor Storage / The window in the bathroom / TV monitor interphone / Flat terrain / Attic storage 駐車2台可 /南向き /システムキッチン /駅まで平坦 /南側道路面す /シャワー付洗面台 /トイレ2ヶ所 /浴室1坪以上 /2階建 /南面バルコニー /複層ガラス /温水洗浄便座 /床下収納 /浴室に窓 /TVモニタ付インターホン /平坦地 /屋根裏収納 | Price 価格 | | 21.5 million yen 2150万円 | Floor plan 間取り | | 4LDK 4LDK | Units sold 販売戸数 | | 1 units 1戸 | Land area 土地面積 | | 118.98 sq m (35.99 tsubo) (Registration) 118.98m2(35.99坪)(登記) | Building area 建物面積 | | 96.47 sq m (29.18 tsubo) (Registration) 96.47m2(29.18坪)(登記) | Driveway burden-road 私道負担・道路 | | Nothing, South 5.4m width 無、南5.4m幅 | Completion date 完成時期(築年月) | | June 2008 2008年6月 | Address 住所 | | Narashino, Chiba Prefecture Higashinarashino 1 千葉県習志野市東習志野1 | Traffic 交通 | | Keisei Main Line "Mimomi" walk 17 minutes
JR Sobu Line Rapid "Tsudanuma" 20 minutes Mika small entrance walk 3 minutes by bus 京成本線「実籾」歩17分
JR総武線快速「津田沼」バス20分実花小入口歩3分
| Person in charge 担当者より | | Rep Shimizu Yu哉 担当者清水祐哉 | Contact お問い合せ先 | | Keiseifudosan Ltd. Yachiyodai office TEL: 0800-603-2378 [Toll free] mobile phone ・ Also available from PHS
Caller ID is not notified
Please contact the "saw SUUMO (Sumo)"
If it does not lead, If the real estate company 京成不動産(株)八千代台営業所TEL:0800-603-2378【通話料無料】携帯電話・PHSからもご利用いただけます
発信者番号は通知されません
「SUUMO(スーモ)を見た」と問い合わせください
つながらない方、不動産会社の方は
| Building coverage, floor area ratio 建ぺい率・容積率 | | 60% ・ 200% 60%・200% | Time residents 入居時期 | | Consultation 相談 | Land of the right form 土地の権利形態 | | Ownership 所有権 | Structure and method of construction 構造・工法 | | Wooden 2-story (framing method) 木造2階建(軸組工法) | Use district 用途地域 | | One middle and high 1種中高 | Other limitations その他制限事項 | | Height district 高度地区 | Overview and notices その他概要・特記事項 | | Contact: Shimizu Yu哉, Facilities: Public Water Supply, This sewage, City gas, Parking: car space 担当者:清水祐哉、設備:公営水道、本下水、都市ガス、駐車場:カースペース | Company profile 会社概要 | | <Mediation> Minister of Land, Infrastructure and Transport (4) No. 005540 Keiseifudosan Co. Yachiyodai office Yubinbango276-0032 Chiba Prefecture Yachiyo Yachiyodaihigashi 1-18-2 <仲介>国土交通大臣(4)第005540号京成不動産(株)八千代台営業所〒276-0032 千葉県八千代市八千代台東1-18-2 |
Local appearance photo現地外観写真 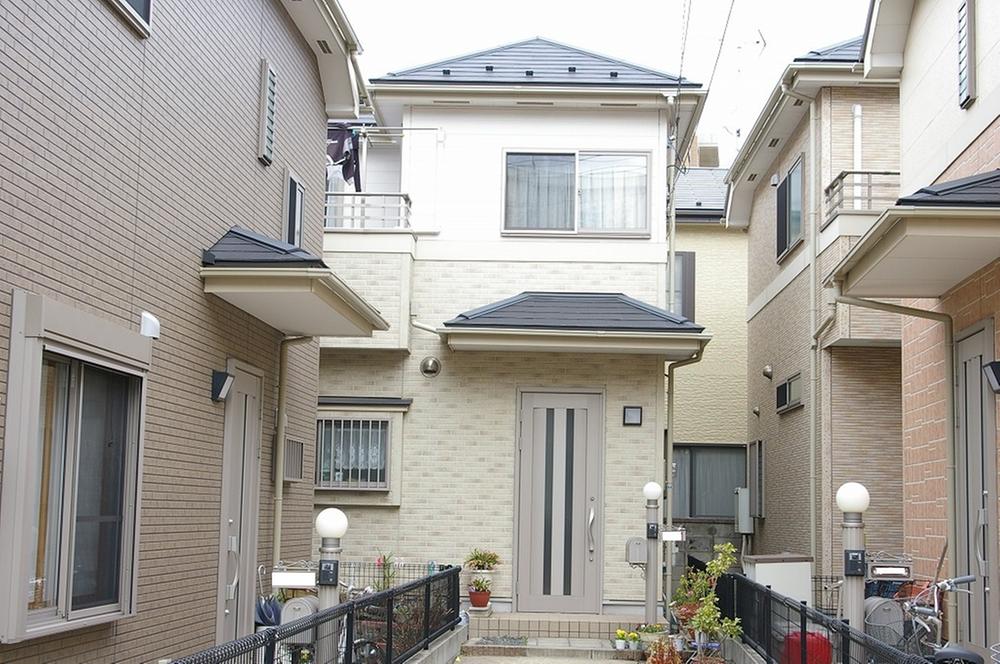 Local (12 May 2013) Shooting
現地(2013年12月)撮影
Otherその他 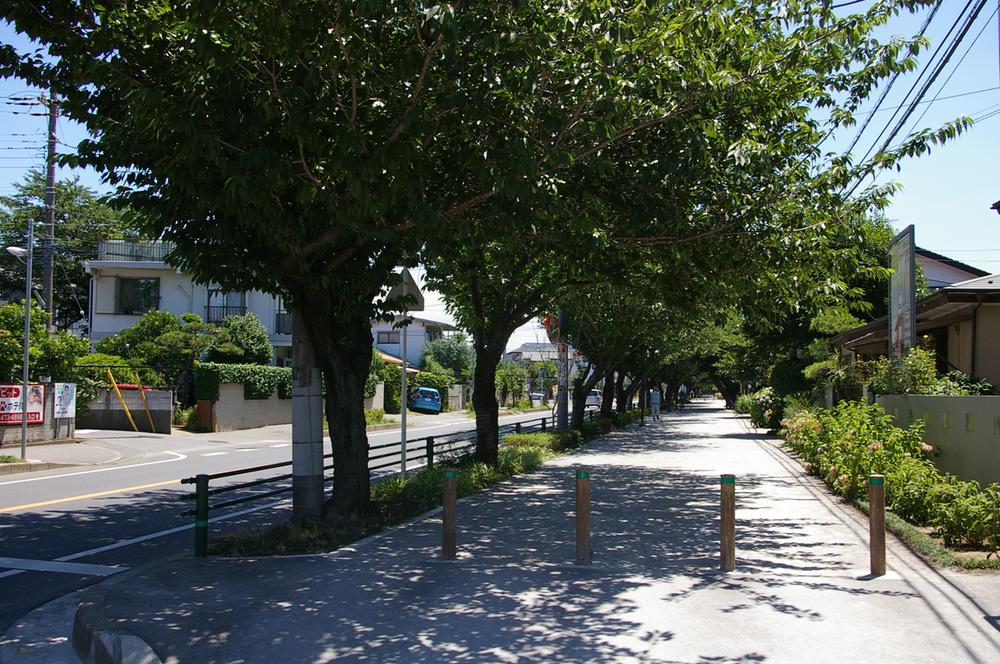 Marathon road (the Property north 90m)
マラソン道路(本物件北側90m)
Floor plan間取り図 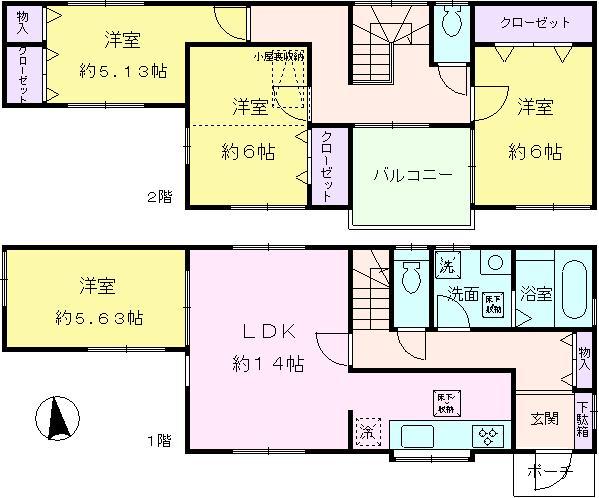 21.5 million yen, 4LDK, Land area 118.98 sq m , Building area 96.47 sq m
2150万円、4LDK、土地面積118.98m2、建物面積96.47m2
Location
|




