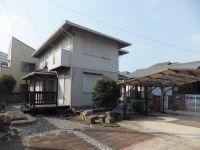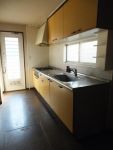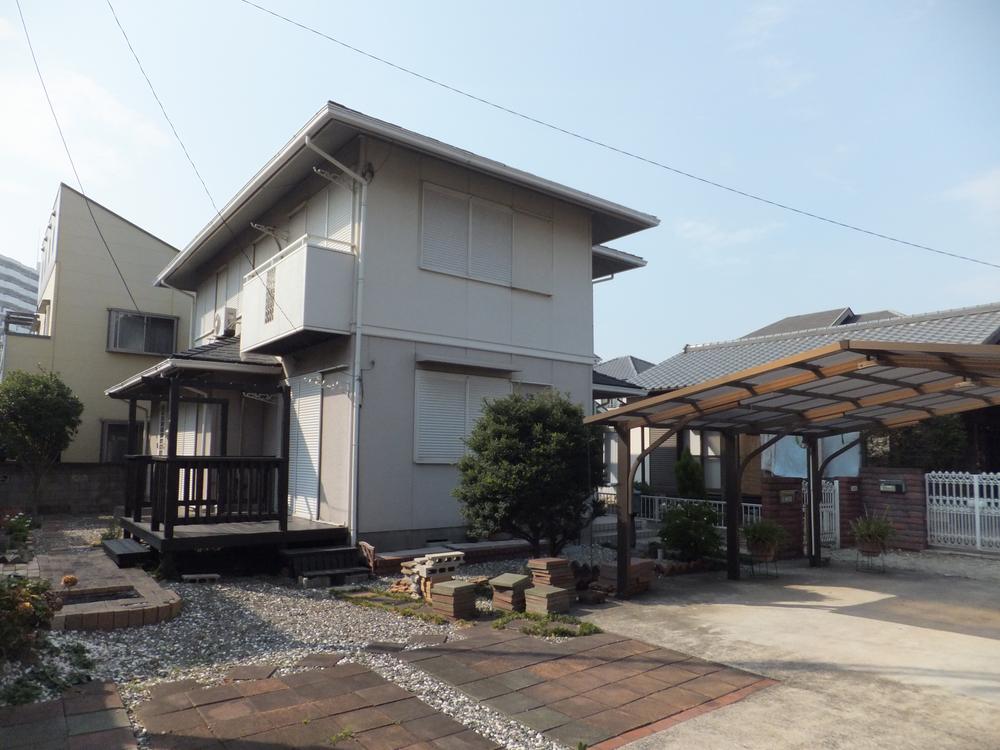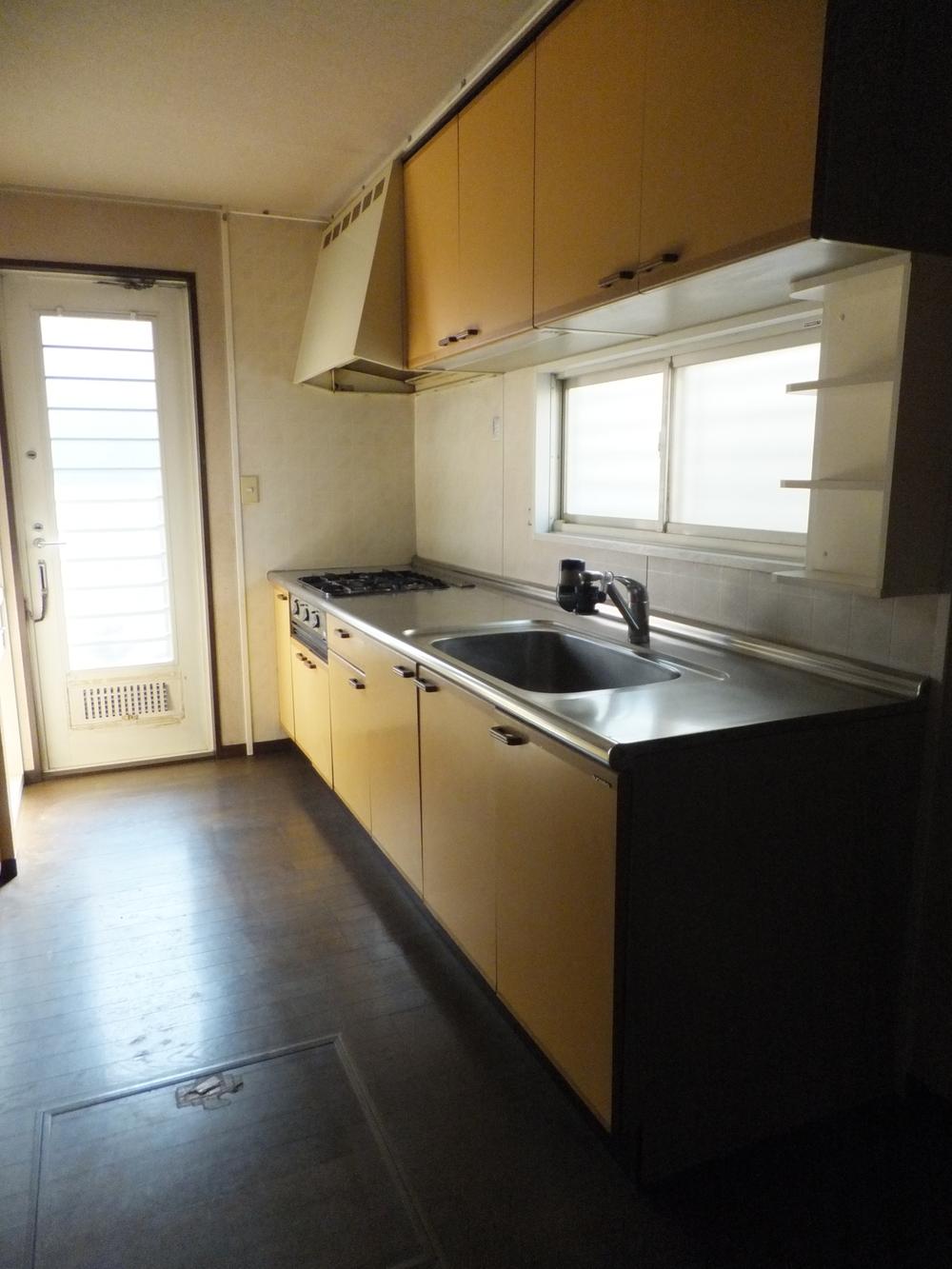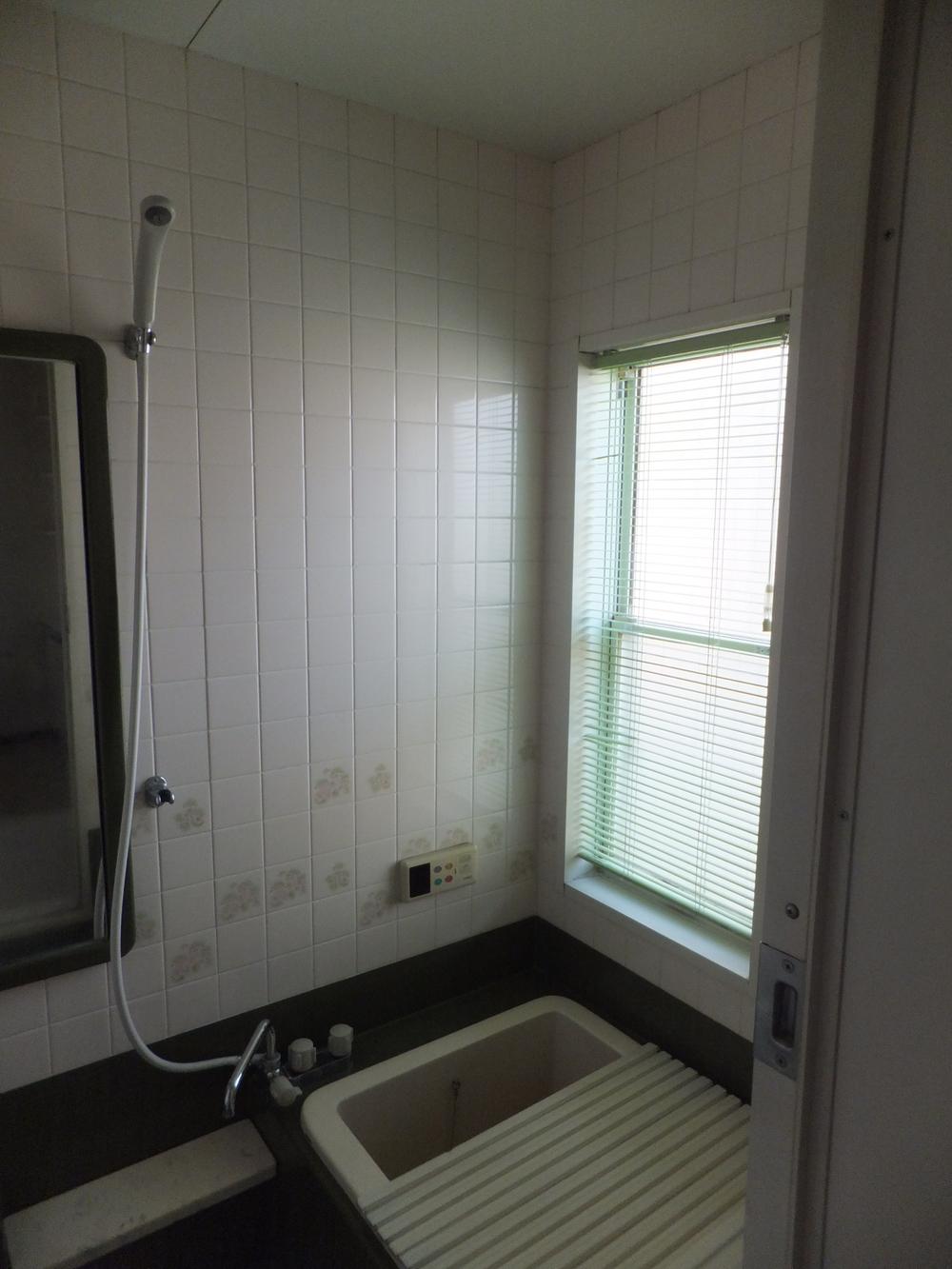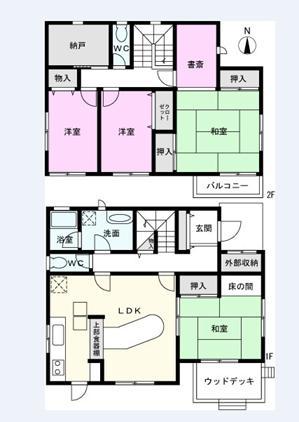|
|
Narashino, Chiba Prefecture
千葉県習志野市
|
|
JR Sobu Line "Tsudanuma" walk 20 minutes
JR総武線「津田沼」歩20分
|
|
◆ Sobu Line [Tsudanuma Station] Walk 20 minutes ◆ Keisei Line [Yatsu Station] 18 mins ◆ Keiyo Line [Shinnarashino] 18 mins ◆ Keisei Line [Tsudanuma Station] Walk 20 minutes ◆ Shinkeiseisen [Shintsudanuma Station] Walk 24 minutes 5 Station available!
◆総武線【津田沼駅】徒歩20分◆京成線【谷津駅】徒歩18分◆京葉線【新習志野駅】徒歩18分◆京成線【津田沼駅】徒歩20分◆新京成線【新津田沼駅】徒歩24分と5駅利用可能です!
|
|
Land area 85.80 square meters! It is cityscape fully equipped quiet residential area!
土地面積85.80坪!街並み整った閑静な住宅街です!
|
Features pickup 特徴ピックアップ | | 2 along the line more accessible / Land 50 square meters or more / Japanese-style room / garden / 2-story / Wood deck 2沿線以上利用可 /土地50坪以上 /和室 /庭 /2階建 /ウッドデッキ |
Price 価格 | | 24,900,000 yen 2490万円 |
Floor plan 間取り | | 4LDK 4LDK |
Units sold 販売戸数 | | 1 units 1戸 |
Total units 総戸数 | | 1 units 1戸 |
Land area 土地面積 | | 283.65 sq m (registration) 283.65m2(登記) |
Building area 建物面積 | | 116.18 sq m (registration) 116.18m2(登記) |
Driveway burden-road 私道負担・道路 | | Nothing, Southeast 5.4m width 無、南東5.4m幅 |
Completion date 完成時期(築年月) | | April 1988 1988年4月 |
Address 住所 | | Narashino, Chiba Prefecture Sodegaura 1 千葉県習志野市袖ケ浦1 |
Traffic 交通 | | JR Sobu Line "Tsudanuma" walk 20 minutes Keisei Main Line "Yatsu" walk 18 minutes
JR Keiyo Line "Shin'narashino" walk 18 minutes JR総武線「津田沼」歩20分京成本線「谷津」歩18分
JR京葉線「新習志野」歩18分
|
Related links 関連リンク | | [Related Sites of this company] 【この会社の関連サイト】 |
Person in charge 担当者より | | Person in charge of real-estate and building Itasaka Fumiko Age: 40 Daigyokai experience: Because you want to go 10 years customers in the hope area, It is active in non-area! Customers rent and in parallel are thinking also purchase, Please feel free to rather than over your voice! ! 担当者宅建板坂 史子年齢:40代業界経験:10年お客様のご希望エリアでお探ししますので、ノンエリアで活動中です!賃貸と並行してご購入も考えているお客様、お気軽にお声掛けく下さい!! |
Contact お問い合せ先 | | TEL: 0800-603-0728 [Toll free] mobile phone ・ Also available from PHS
Caller ID is not notified
Please contact the "saw SUUMO (Sumo)"
If it does not lead, If the real estate company TEL:0800-603-0728【通話料無料】携帯電話・PHSからもご利用いただけます
発信者番号は通知されません
「SUUMO(スーモ)を見た」と問い合わせください
つながらない方、不動産会社の方は
|
Building coverage, floor area ratio 建ぺい率・容積率 | | Fifty percent ・ Hundred percent 50%・100% |
Time residents 入居時期 | | Consultation 相談 |
Land of the right form 土地の権利形態 | | Ownership 所有権 |
Structure and method of construction 構造・工法 | | Light-gauge steel 2-story 軽量鉄骨2階建 |
Use district 用途地域 | | One low-rise 1種低層 |
Overview and notices その他概要・特記事項 | | Contact: Itasaka Fumiko, Facilities: Public Water Supply, City gas, Parking: Garage 担当者:板坂 史子、設備:公営水道、都市ガス、駐車場:車庫 |
Company profile 会社概要 | | <Mediation> Minister of Land, Infrastructure and Transport (7) No. 003918 (Ltd.) central building management life spot Shin Koshigaya shop Yubinbango343-0845 Saitama Prefecture Koshigaya Minami Koshigaya 4-9-6 <仲介>国土交通大臣(7)第003918号(株)中央ビル管理ライフスポット新越谷店〒343-0845 埼玉県越谷市南越谷4-9-6 |
