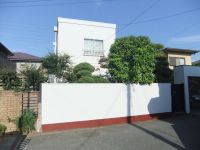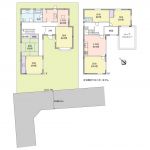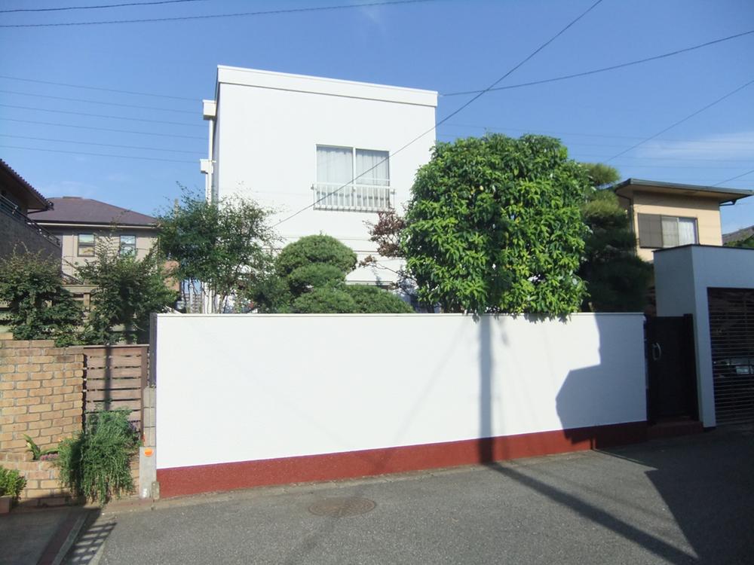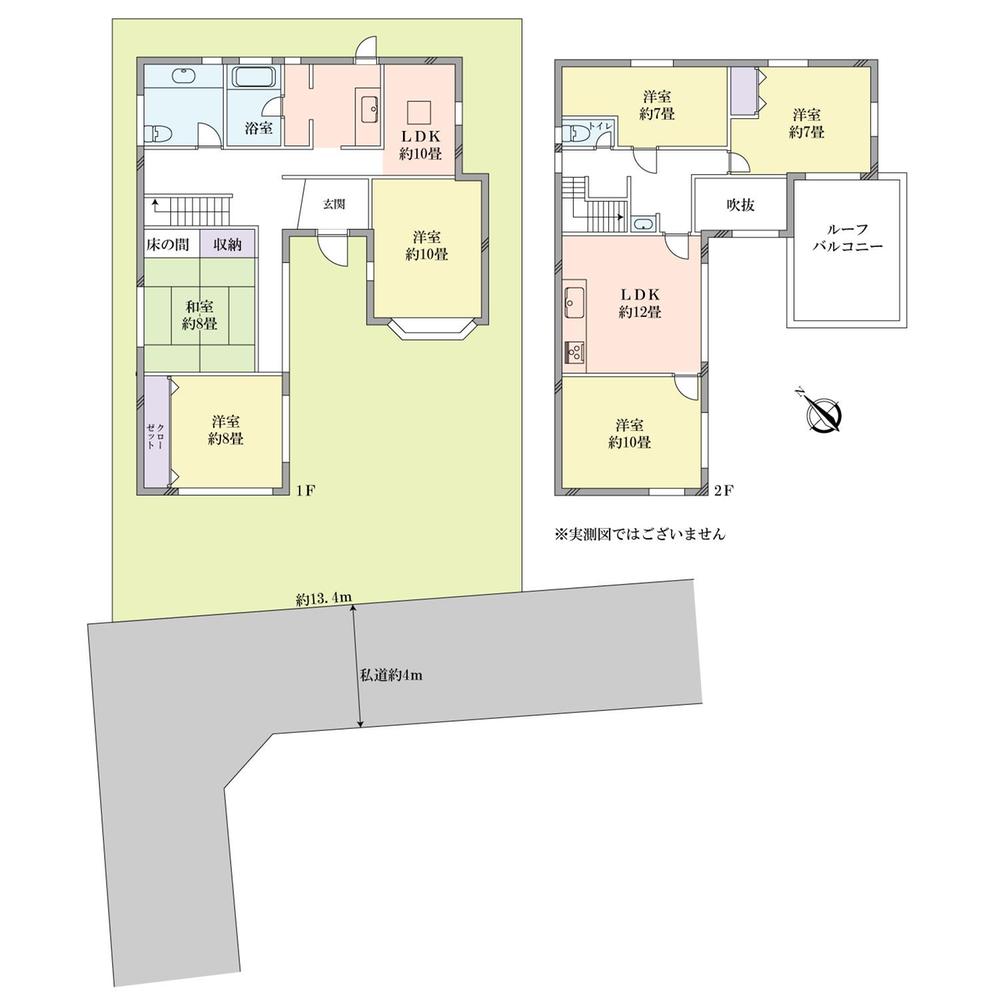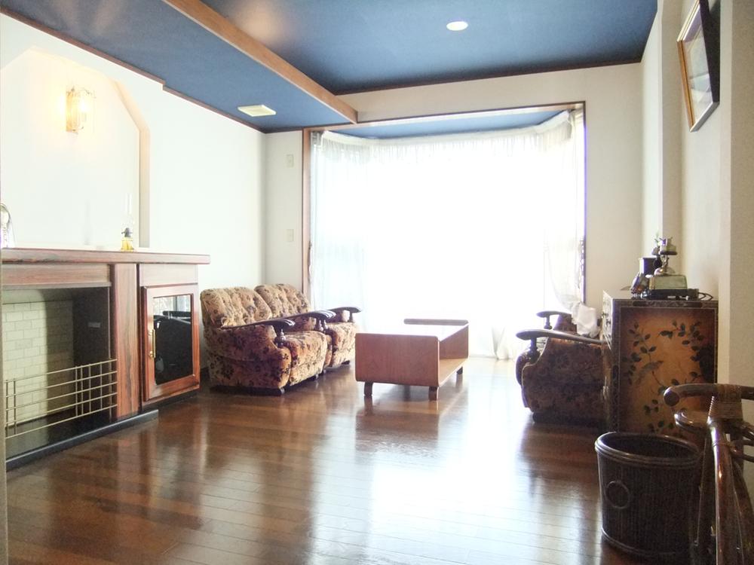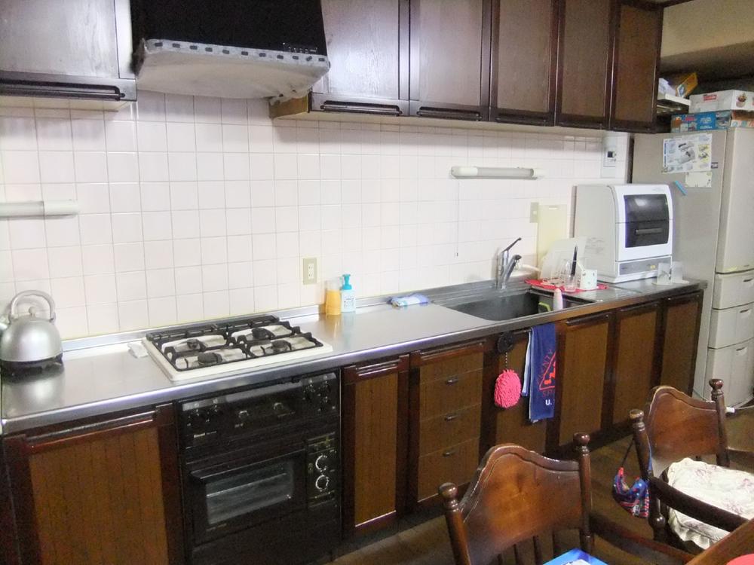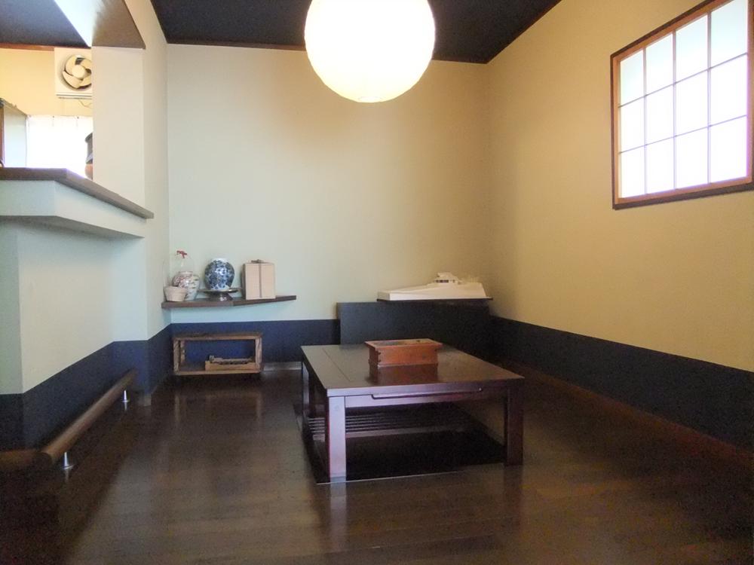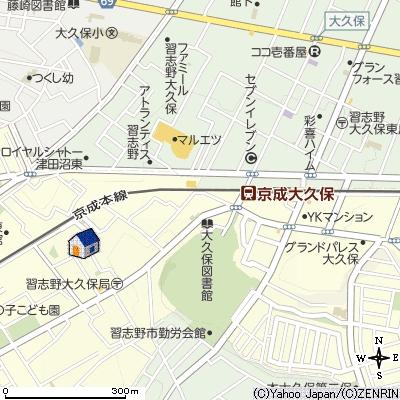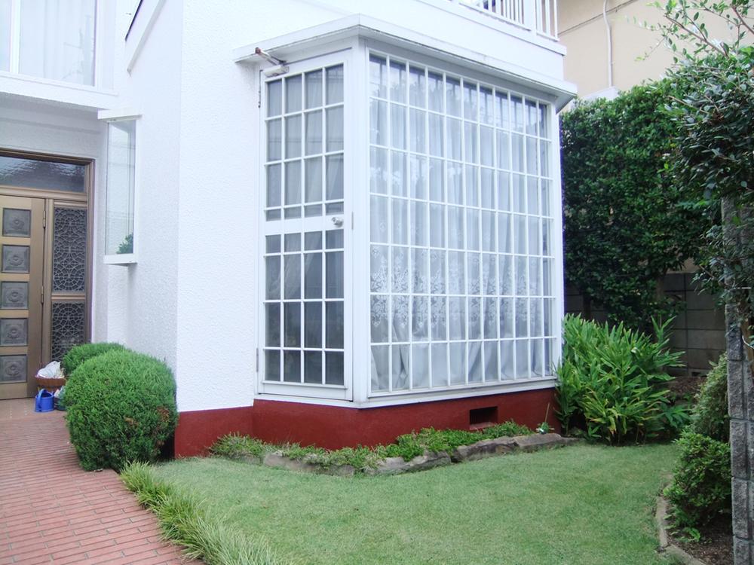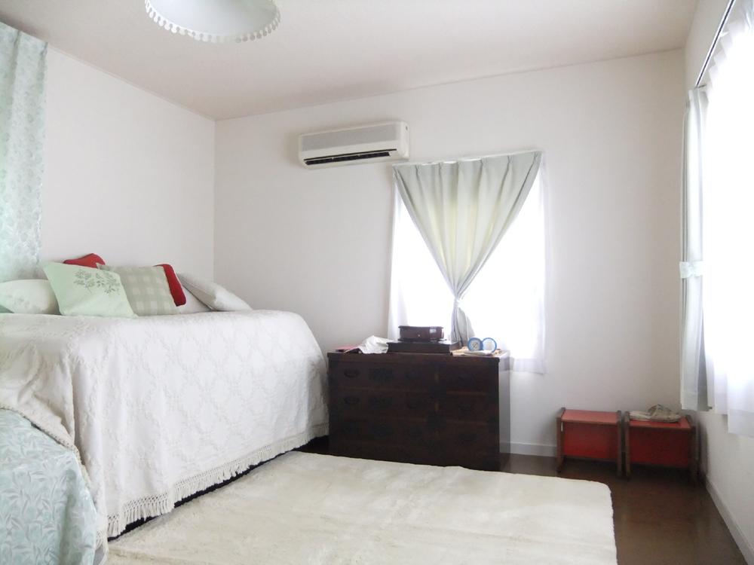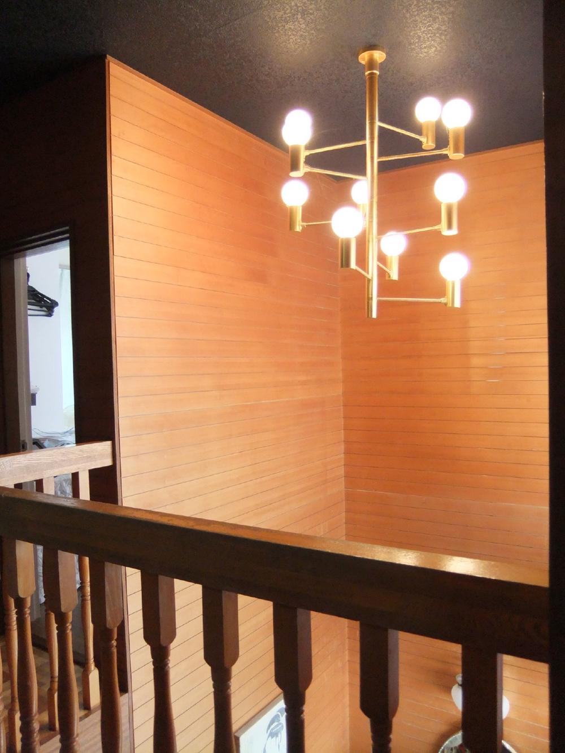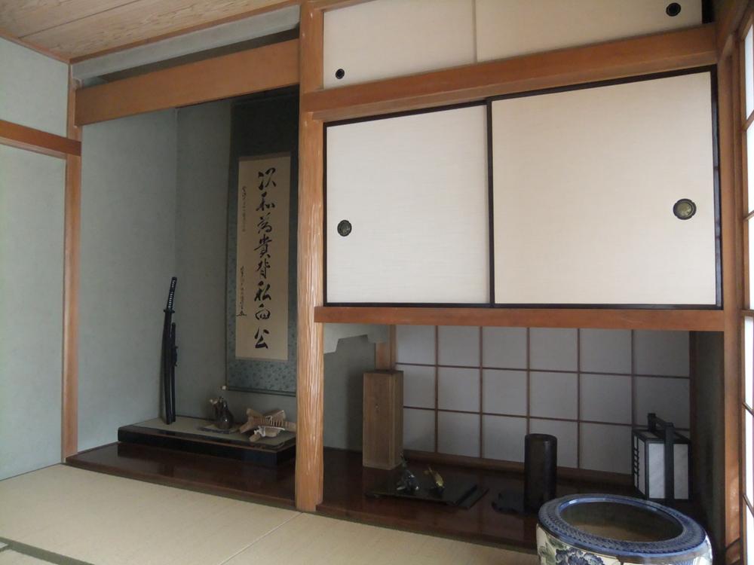|
|
Narashino, Chiba Prefecture
千葉県習志野市
|
|
Keisei Main Line "Keisei Okubo" walk 7 minutes
京成本線「京成大久保」歩7分
|
|
Yang per good A quiet residential area Living 10 tatami more room 6 room Yes Atrium Yes Living environment favorable
陽当り良好 閑静な住宅地 リビング10畳以上居室6部屋有 吹抜け有 住環境良好
|
|
■ Keisei Main Line "Keisei Okubo" Station 7-minute walk ■ Land 50 square meters or more ■ Room 6 tatami mats or more
■京成本線「京成大久保」駅徒歩7分■土地50坪以上■居室6畳以上
|
Features pickup 特徴ピックアップ | | Land 50 square meters or more / Flat to the station / Japanese-style room / Shaping land / Toilet 2 places / 2-story / Atrium / Southwestward / All room 6 tatami mats or more / Flat terrain 土地50坪以上 /駅まで平坦 /和室 /整形地 /トイレ2ヶ所 /2階建 /吹抜け /南西向き /全居室6畳以上 /平坦地 |
Price 価格 | | 44,800,000 yen 4480万円 |
Floor plan 間取り | | 6LLDDKK 6LLDDKK |
Units sold 販売戸数 | | 1 units 1戸 |
Total units 総戸数 | | 1 units 1戸 |
Land area 土地面積 | | 250.84 sq m (measured) 250.84m2(実測) |
Building area 建物面積 | | 128.79 sq m (registration) 128.79m2(登記) |
Driveway burden-road 私道負担・道路 | | 26 sq m , Southwest 4m width (contact the road width 13.4m) 26m2、南西4m幅(接道幅13.4m) |
Completion date 完成時期(築年月) | | December 1976 1976年12月 |
Address 住所 | | Narashino, Chiba Prefecture Motookubo 2 千葉県習志野市本大久保2 |
Traffic 交通 | | Keisei Main Line "Keisei Okubo" walk 7 minutes 京成本線「京成大久保」歩7分
|
Person in charge 担当者より | | Person in charge of real-estate and building FP Yutaro Itagaki Age: 30 Daigyokai Experience: 7 years as you are able to satisfy our customers, We will be happy to help in good faith. Also small things, Please feel free to contact us. 担当者宅建FP板垣雄太郎年齢:30代業界経験:7年お客様に満足していただけるよう、誠意を持ってお手伝いさせていただきます。小さなことでも、お気軽にご相談下さい。 |
Contact お問い合せ先 | | TEL: 0800-808-9296 [Toll free] mobile phone ・ Also available from PHS
Caller ID is not notified
Please contact the "saw SUUMO (Sumo)"
If it does not lead, If the real estate company TEL:0800-808-9296【通話料無料】携帯電話・PHSからもご利用いただけます
発信者番号は通知されません
「SUUMO(スーモ)を見た」と問い合わせください
つながらない方、不動産会社の方は
|
Building coverage, floor area ratio 建ぺい率・容積率 | | 60% ・ 200% 60%・200% |
Time residents 入居時期 | | Consultation 相談 |
Land of the right form 土地の権利形態 | | Ownership 所有権 |
Structure and method of construction 構造・工法 | | RC2 story RC2階建 |
Use district 用途地域 | | One middle and high 1種中高 |
Other limitations その他制限事項 | | Regulations have by the Landscape Act 景観法による規制有 |
Overview and notices その他概要・特記事項 | | Contact: Yutaro Itagaki, Facilities: Public Water Supply, This sewage, City gas, Parking: Garage 担当者:板垣雄太郎、設備:公営水道、本下水、都市ガス、駐車場:車庫 |
Company profile 会社概要 | | <Mediation> Minister of Land, Infrastructure and Transport (7) No. 003890 No. Mitsubishi UFJ Real Estate Sales Co., Ltd. Tsudanuma center Yubinbango274-0825 Funabashi, Chiba Prefecture Maeharanishi 2-12-7 Tsudanuma Daiichi Seimei Building first floor <仲介>国土交通大臣(7)第003890号三菱UFJ不動産販売(株)津田沼センター〒274-0825 千葉県船橋市前原西2-12-7 津田沼第一生命ビル1階 |
