Used Homes » Kanto » Chiba Prefecture » Narashino
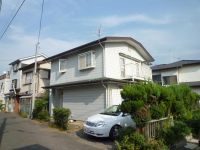 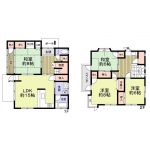
| | Narashino, Chiba Prefecture 千葉県習志野市 |
| Keisei Main Line "Mimomi" walk 10 minutes 京成本線「実籾」歩10分 |
| ■ LDK 15 tatami mats, L type is counter kitchen specification. ■ 8-mat Japanese-style is easy to use in the living room and Tsuzukiai ■ There are toilets on the second floor, It is very convenient per housed in the whole room ■LDKは15畳、L型カウンターキッチン仕様です。■8畳の和室はリビングと続き間で使いやすいです■2階にトイレあり、全居室に収納つきとても便利です |
| Mimomi about to Fukutaro of about 870m medicine to about 1780m Waizumato to about 1060m fourth junior high school to elementary school 890m 実籾小学校まで約1060m第四中学校まで約1780mワイズマートまで約870mくすりの福太郎まで約890m |
Features pickup 特徴ピックアップ | | System kitchen / All room storage / LDK15 tatami mats or more / Japanese-style room / garden / Toilet 2 places / 2-story システムキッチン /全居室収納 /LDK15畳以上 /和室 /庭 /トイレ2ヶ所 /2階建 | Price 価格 | | 13.5 million yen 1350万円 | Floor plan 間取り | | 4LDK 4LDK | Units sold 販売戸数 | | 1 units 1戸 | Total units 総戸数 | | 1 units 1戸 | Land area 土地面積 | | 158.67 sq m (47.99 tsubo) (Registration) 158.67m2(47.99坪)(登記) | Building area 建物面積 | | 119.75 sq m (36.22 tsubo) (Registration) 119.75m2(36.22坪)(登記) | Driveway burden-road 私道負担・道路 | | 23 sq m , North 4m width 23m2、北4m幅 | Completion date 完成時期(築年月) | | 5 May 1990 1990年5月 | Address 住所 | | Narashino, Chiba Prefecture Hongo Mimomi 千葉県習志野市実籾本郷 | Traffic 交通 | | Keisei Main Line "Mimomi" walk 10 minutes 京成本線「実籾」歩10分
| Related links 関連リンク | | [Related Sites of this company] 【この会社の関連サイト】 | Person in charge 担当者より | | Rep Sameshima Yamato 担当者鮫島 大和 | Contact お問い合せ先 | | Sumitomo Forestry Home Service Co., Ltd. Tsudanuma shop TEL: 0800-603-0255 [Toll free] mobile phone ・ Also available from PHS
Caller ID is not notified
Please contact the "saw SUUMO (Sumo)"
If it does not lead, If the real estate company 住友林業ホームサービス(株)津田沼店TEL:0800-603-0255【通話料無料】携帯電話・PHSからもご利用いただけます
発信者番号は通知されません
「SUUMO(スーモ)を見た」と問い合わせください
つながらない方、不動産会社の方は
| Building coverage, floor area ratio 建ぺい率・容積率 | | 60% ・ 160% 60%・160% | Time residents 入居時期 | | Consultation 相談 | Land of the right form 土地の権利形態 | | Ownership 所有権 | Structure and method of construction 構造・工法 | | Wooden 2-story 木造2階建 | Use district 用途地域 | | Urbanization control area 市街化調整区域 | Overview and notices その他概要・特記事項 | | Contact: Sameshima Yamato, Facilities: Public Water Supply, City gas, Building Permits reason: control area per building permit requirements. There authorization requirements of building owners, Parking: car space 担当者:鮫島 大和、設備:公営水道、都市ガス、建築許可理由:調整区域につき建築許可要。建築主の許可要件あり、駐車場:カースペース | Company profile 会社概要 | | <Mediation> Minister of Land, Infrastructure and Transport (14) Article 000220 No. Sumitomo Forestry Home Service Co., Ltd. Tsudanuma store Yubinbango274-0825 Funabashi, Chiba Prefecture Maeharanishi 2-12-7 <仲介>国土交通大臣(14)第000220号住友林業ホームサービス(株)津田沼店〒274-0825 千葉県船橋市前原西2-12-7 |
Local appearance photo現地外観写真 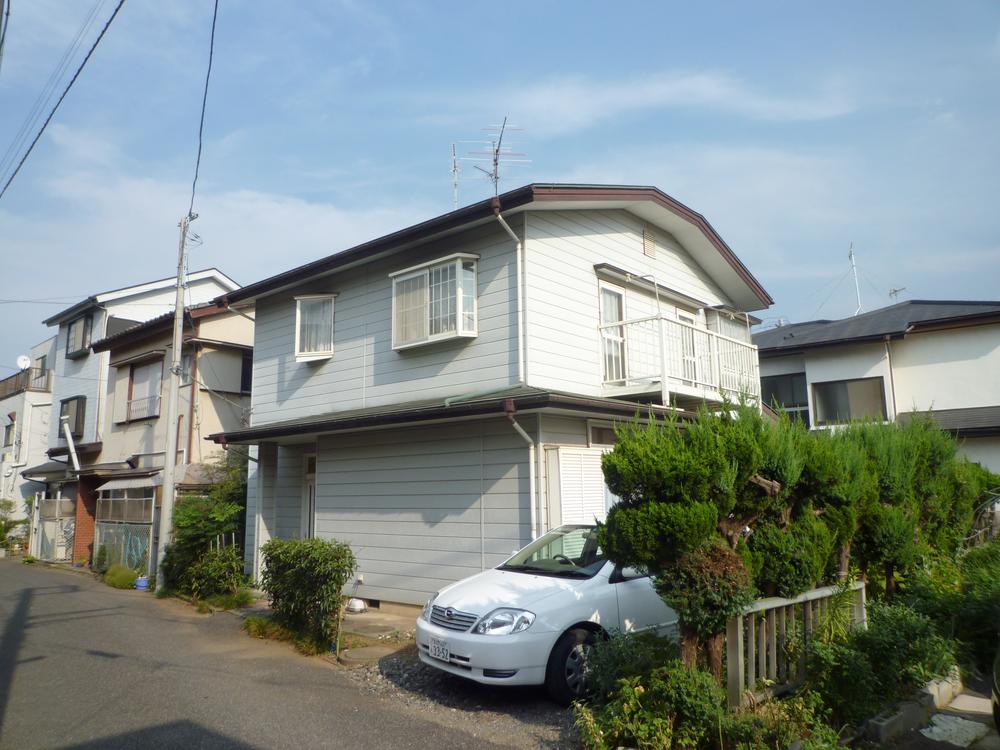 Local (September 2013) Shooting
現地(2013年9月)撮影
Floor plan間取り図 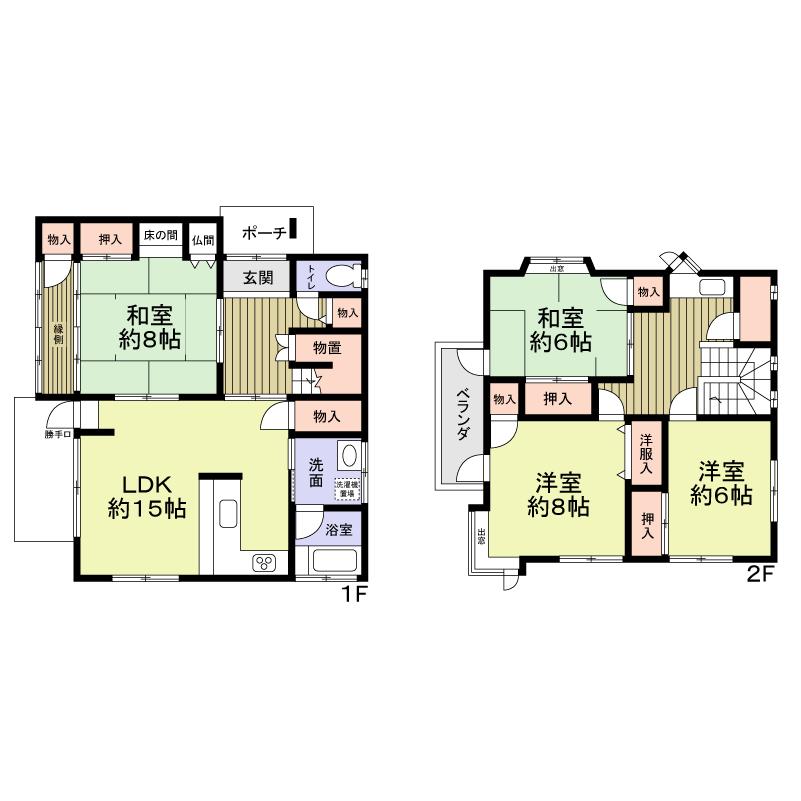 13.5 million yen, 4LDK, Land area 158.67 sq m , Building area 119.75 sq m
1350万円、4LDK、土地面積158.67m2、建物面積119.75m2
Livingリビング 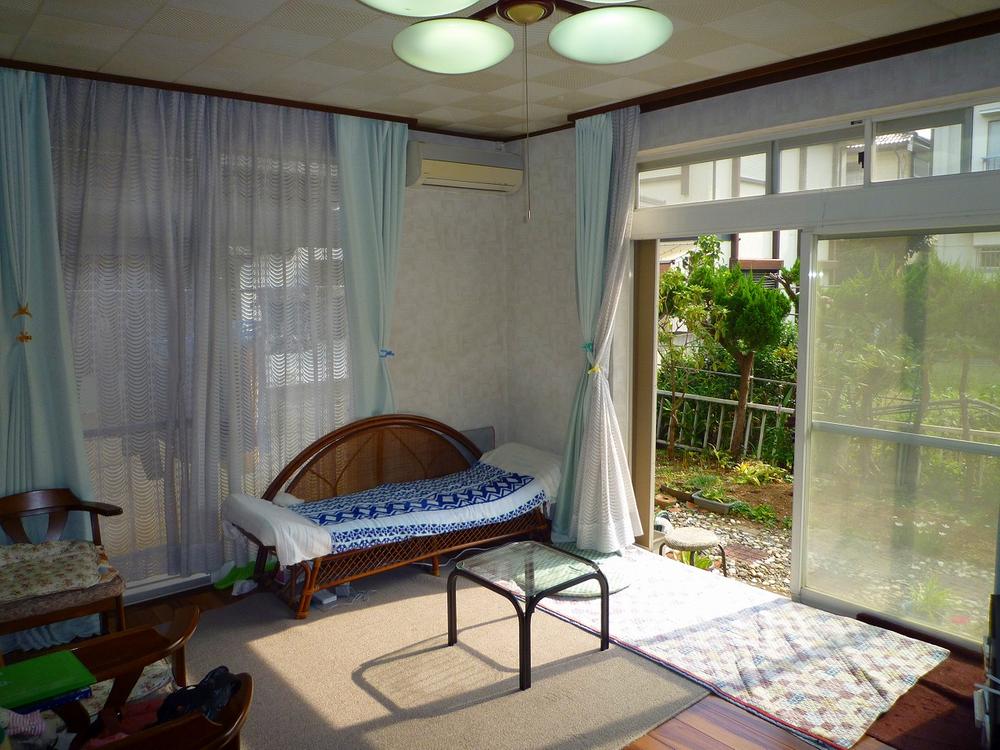 Indoor (September 2013) Shooting
室内(2013年9月)撮影
Local appearance photo現地外観写真 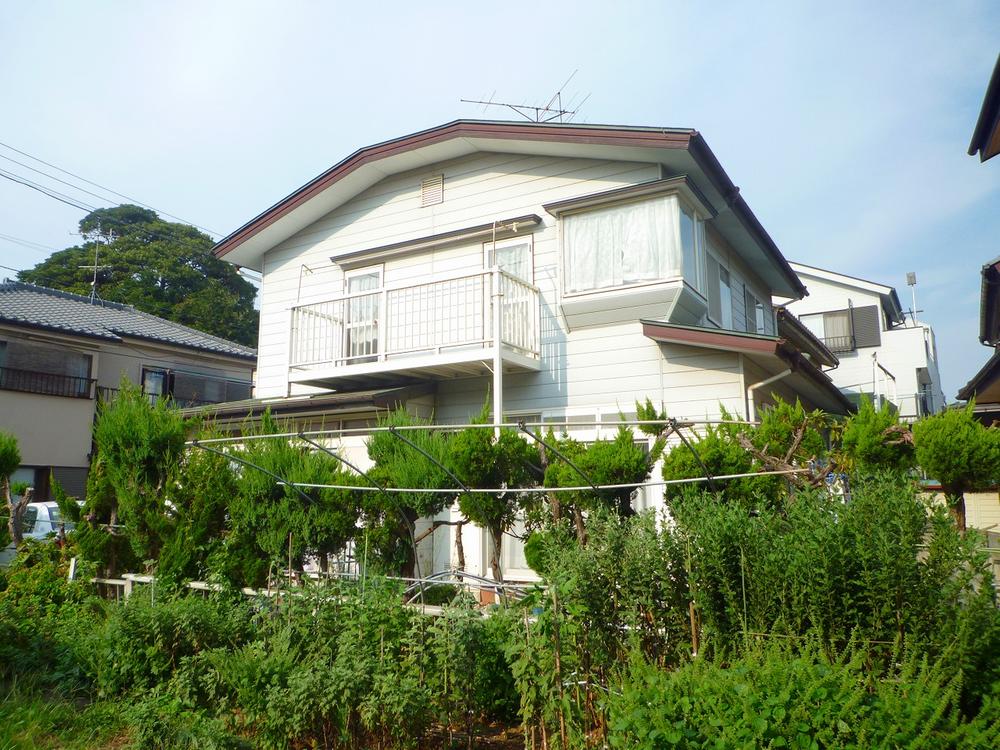 Local (September 2013) Shooting
現地(2013年9月)撮影
Livingリビング 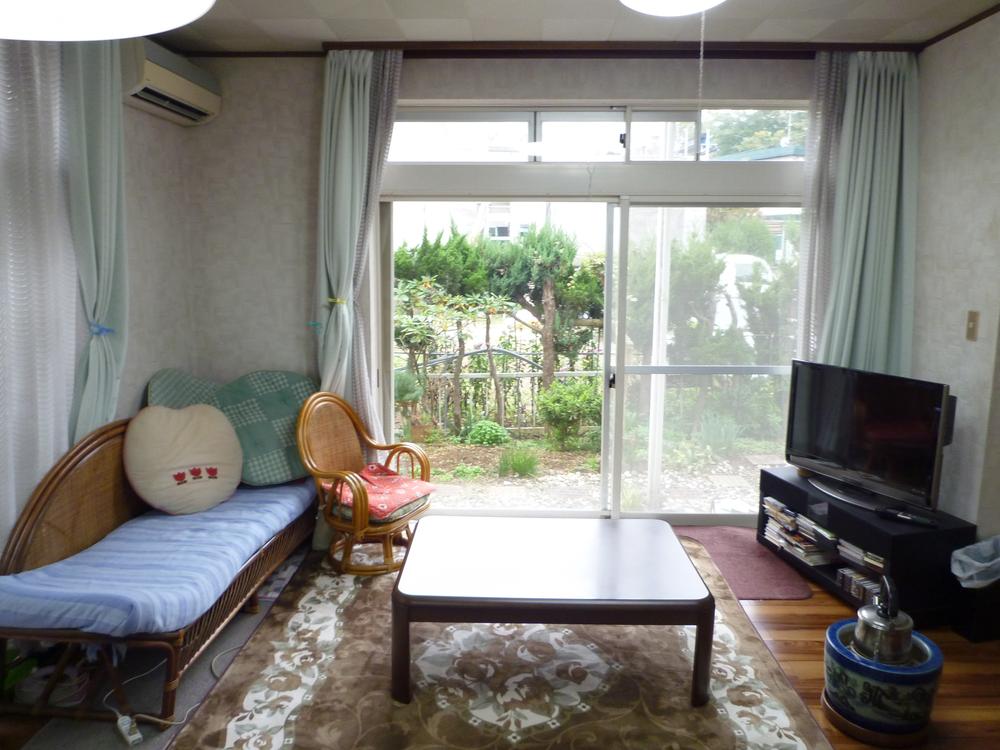 Indoor (11 May 2013) Shooting
室内(2013年11月)撮影
Bathroom浴室 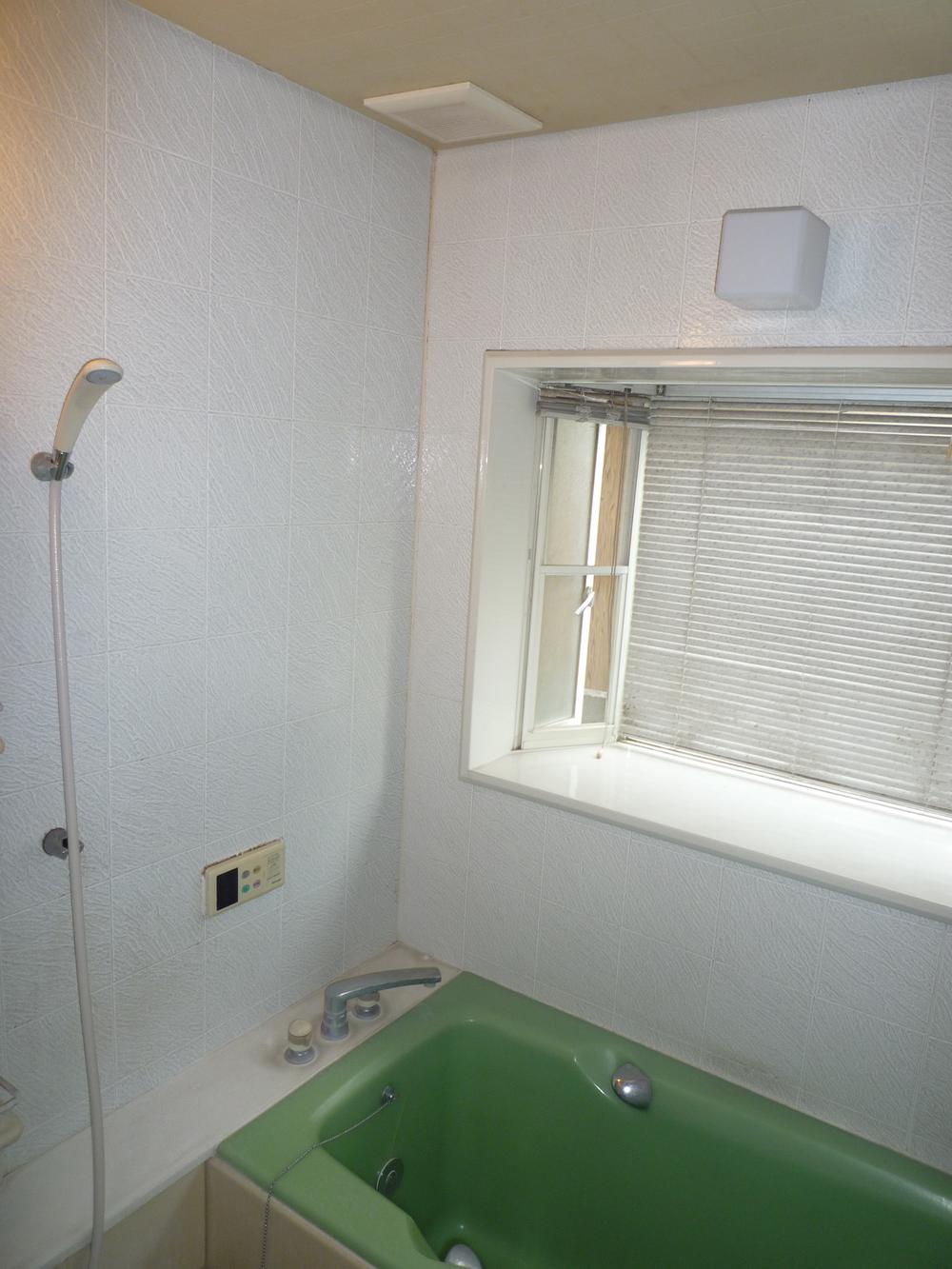 Indoor (September 2013) Shooting
室内(2013年9月)撮影
Kitchenキッチン 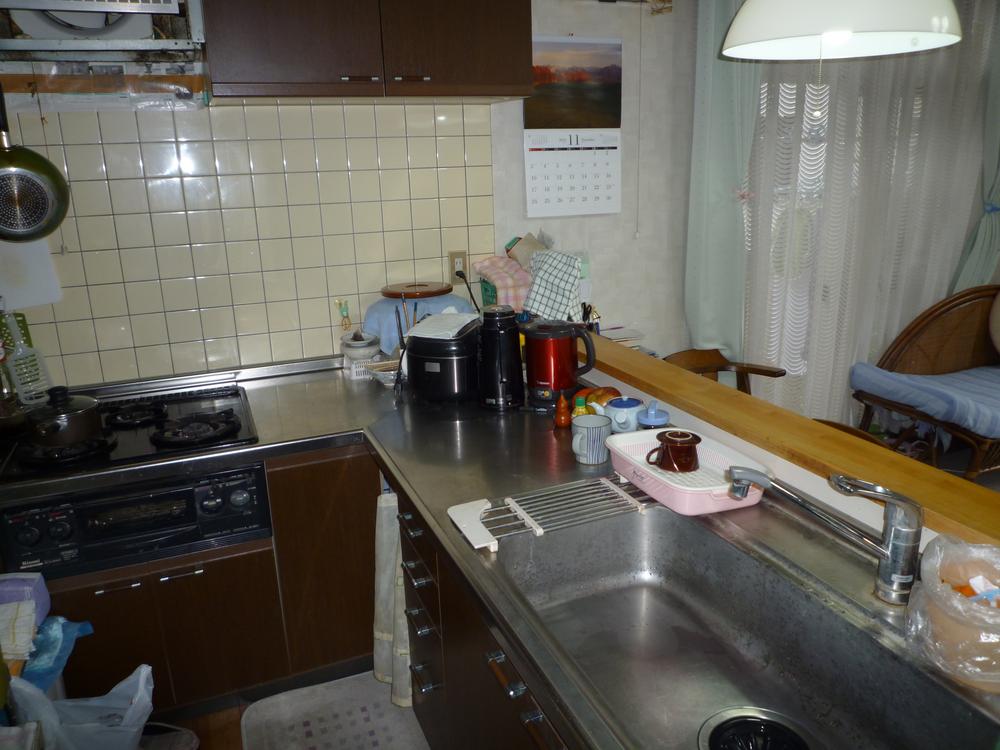 Indoor (11 May 2013) Shooting
室内(2013年11月)撮影
Entrance玄関 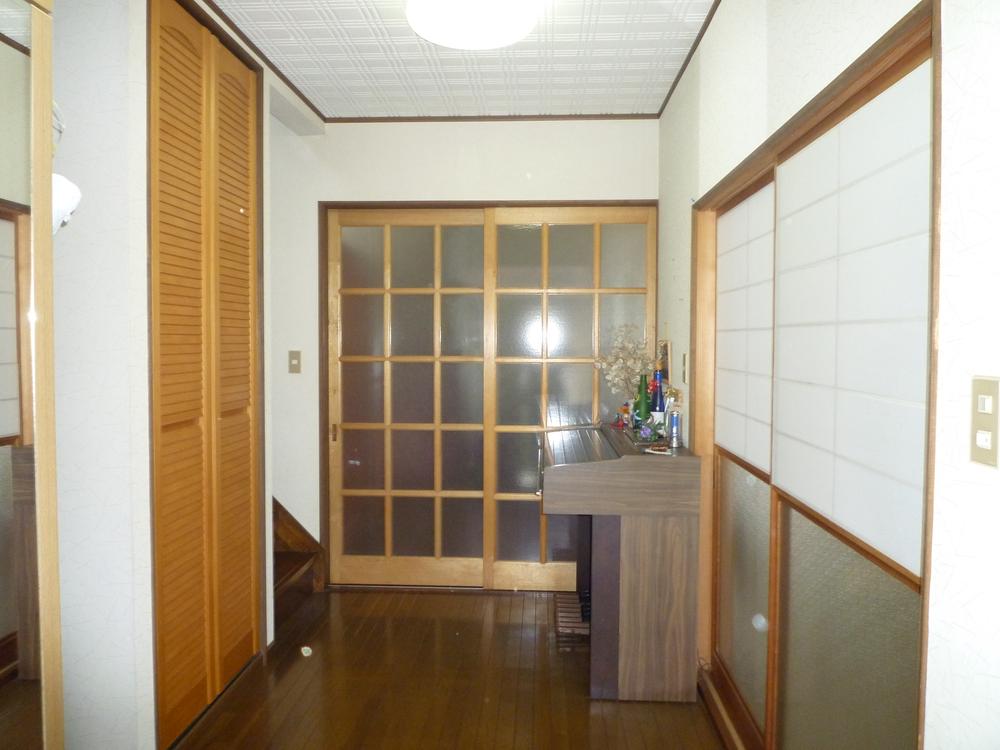 Local (September 2013) Shooting
現地(2013年9月)撮影
Receipt収納 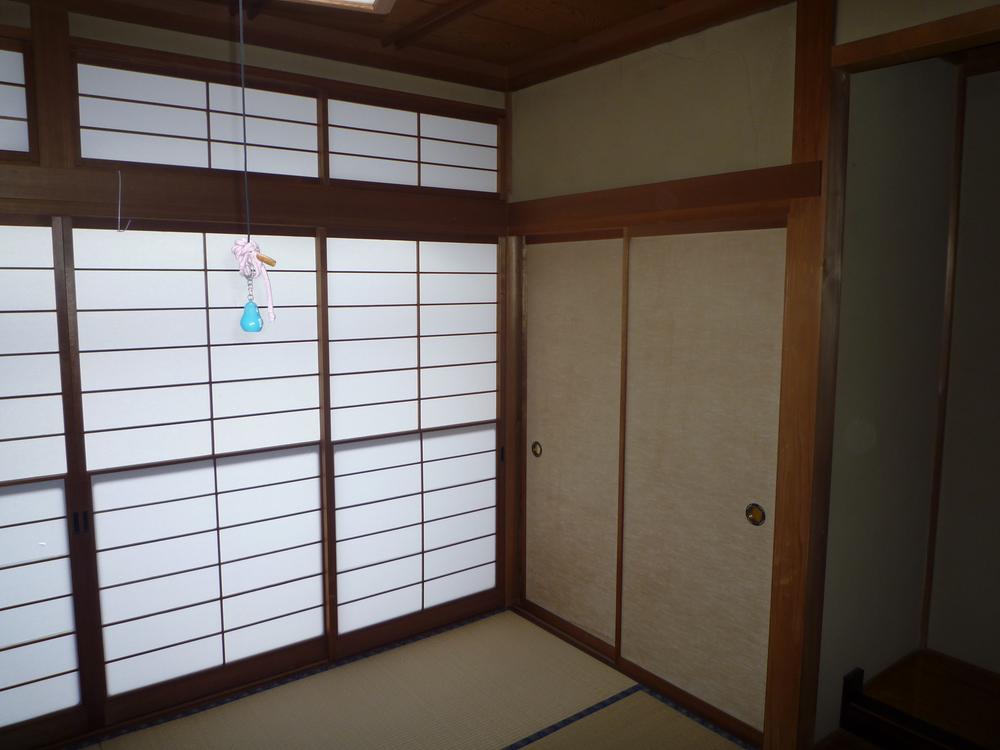 Indoor (September 2013) Shooting
室内(2013年9月)撮影
Toiletトイレ 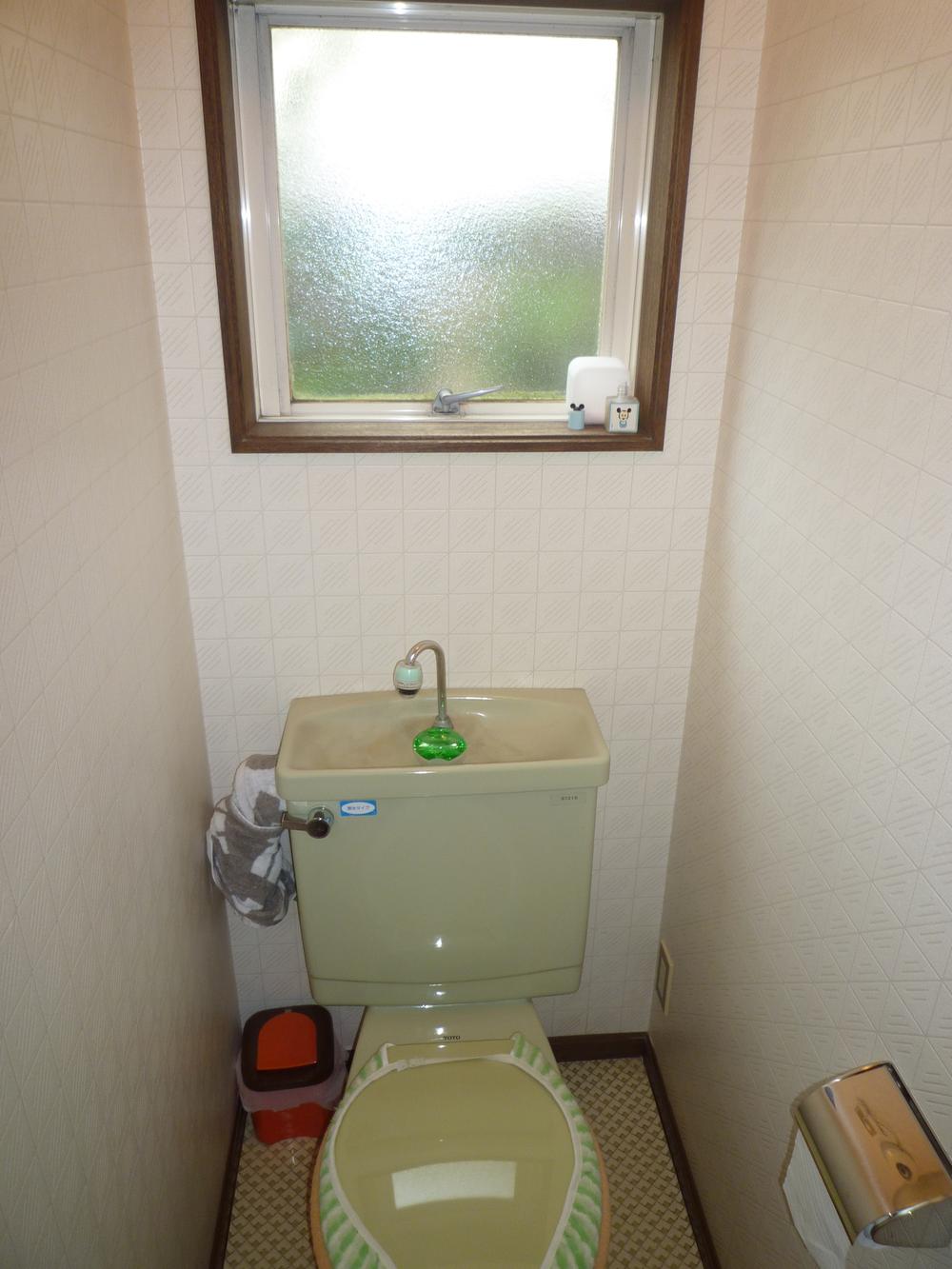 Indoor (September 2013) Shooting
室内(2013年9月)撮影
Parking lot駐車場 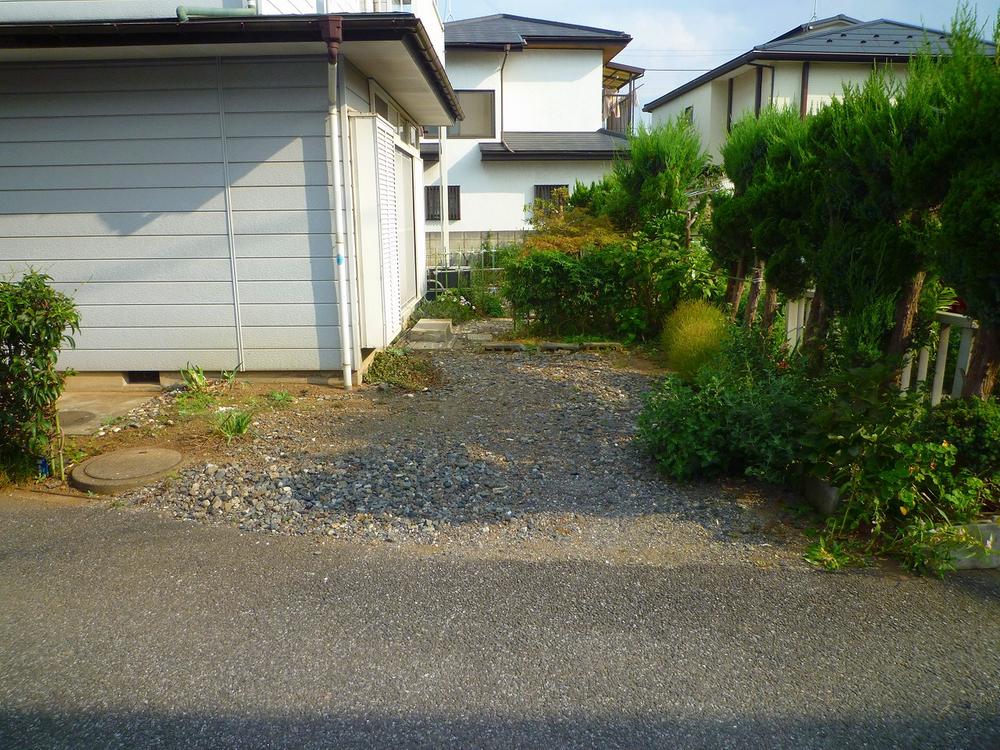 Local (September 2013) Shooting
現地(2013年9月)撮影
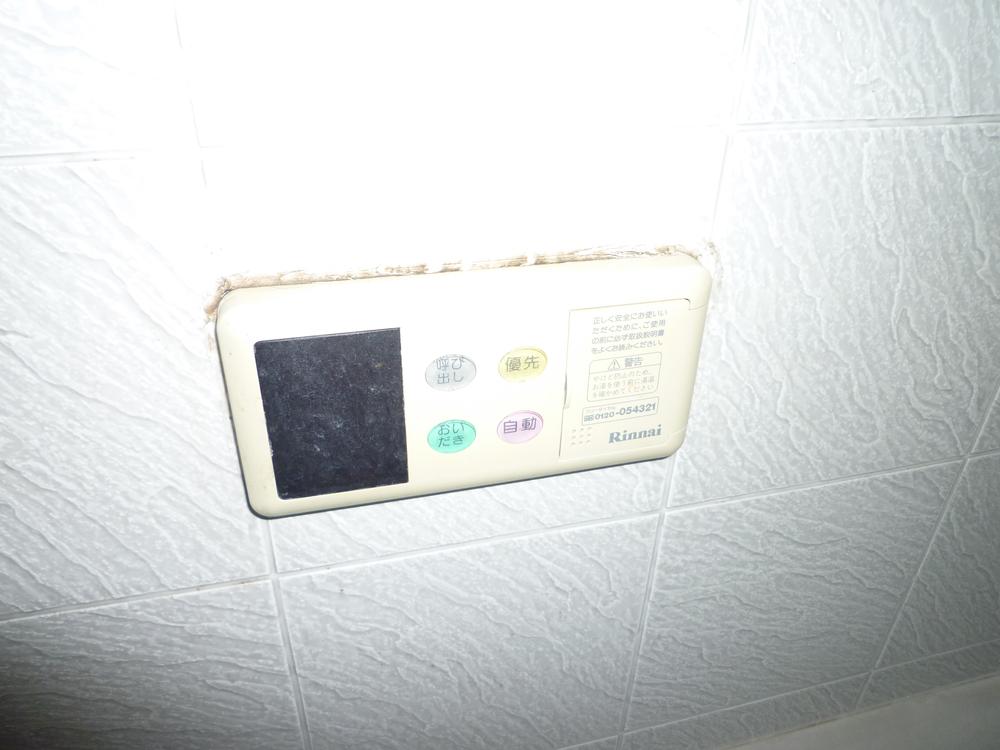 Other
その他
Receipt収納 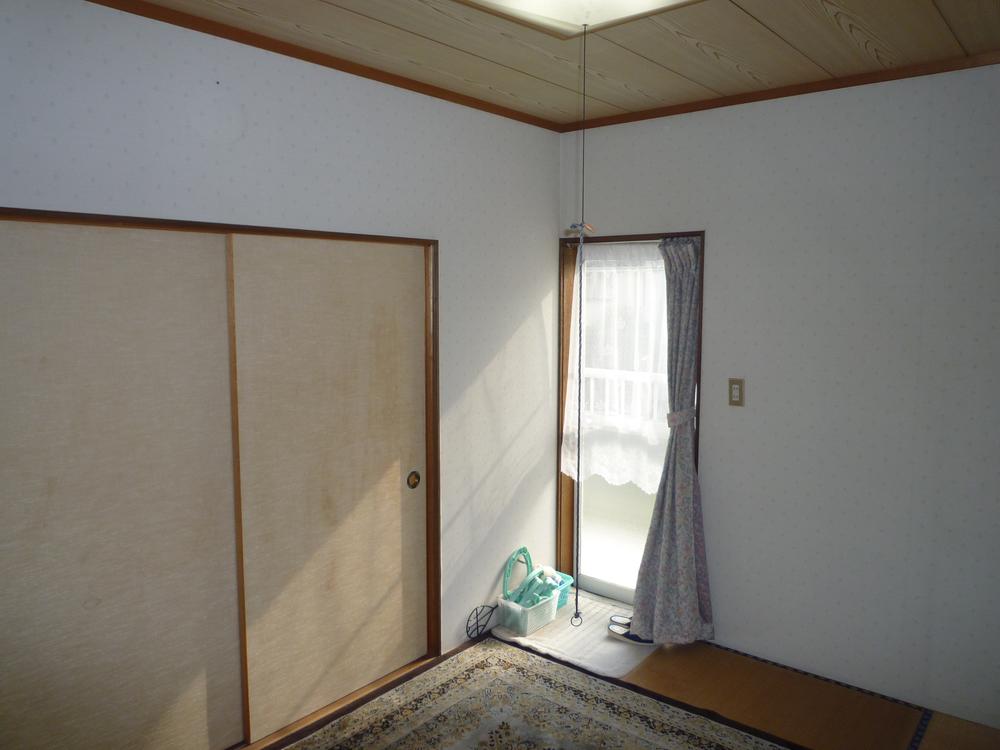 Indoor (September 2013) Shooting
室内(2013年9月)撮影
Non-living roomリビング以外の居室 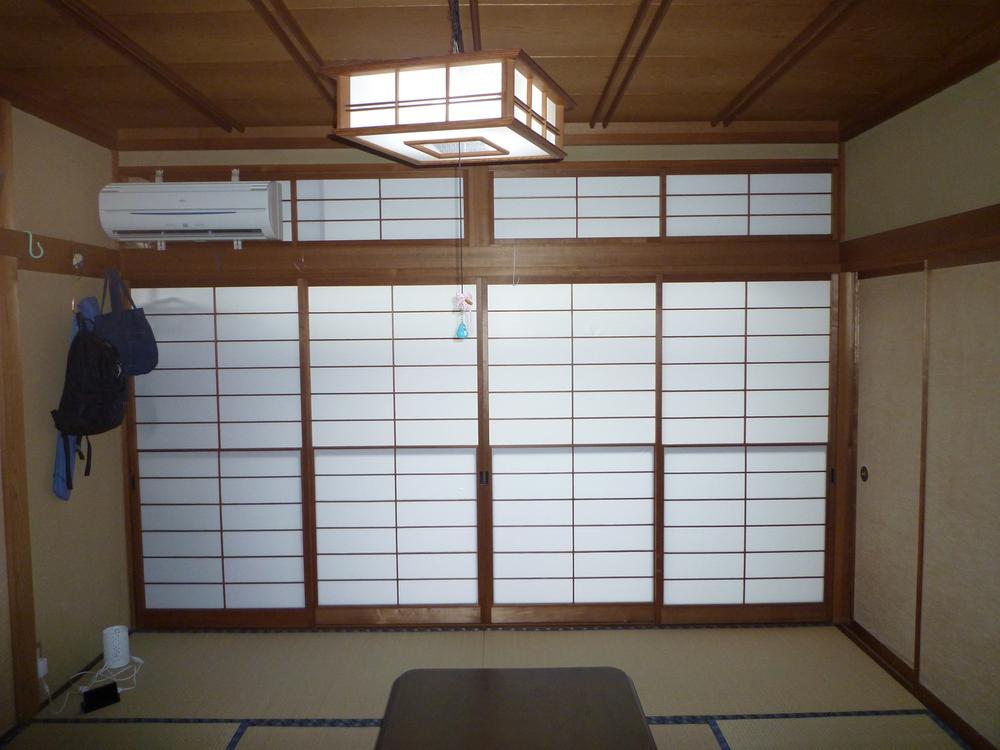 Indoor (September 2013) Shooting
室内(2013年9月)撮影
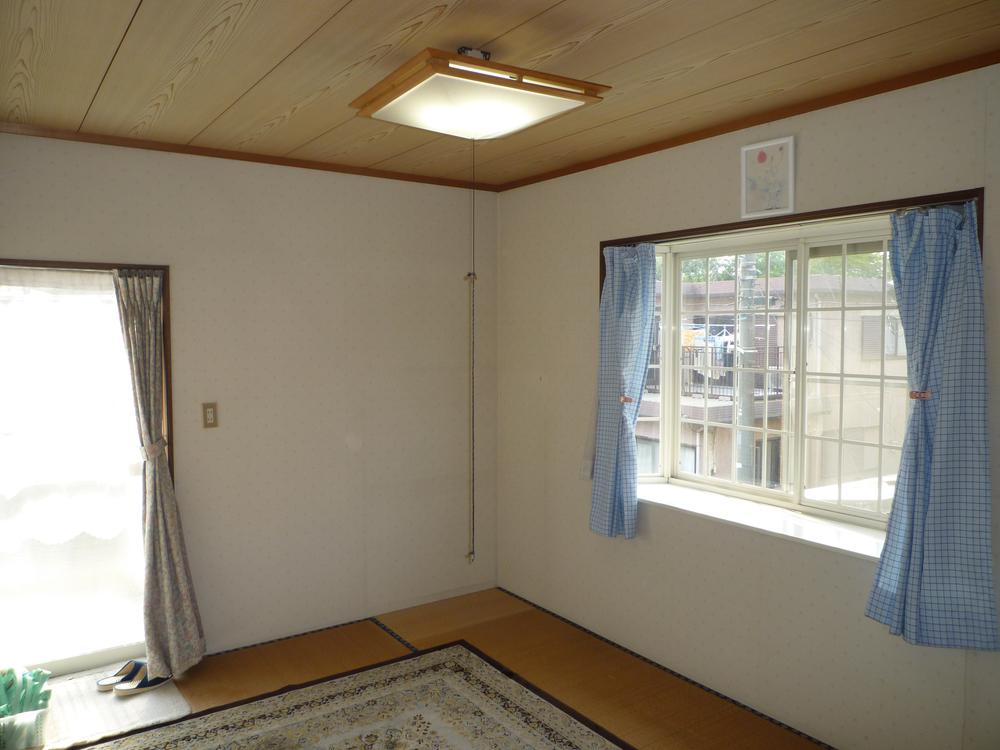 Indoor (September 2013) Shooting
室内(2013年9月)撮影
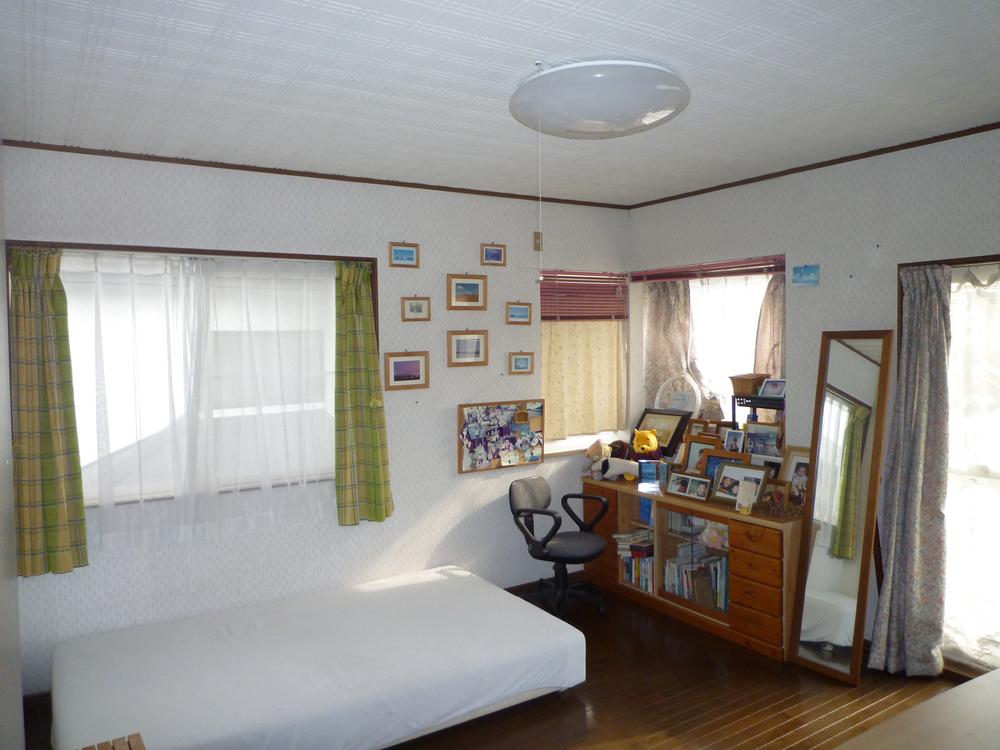 Indoor (September 2013) Shooting
室内(2013年9月)撮影
Balconyバルコニー 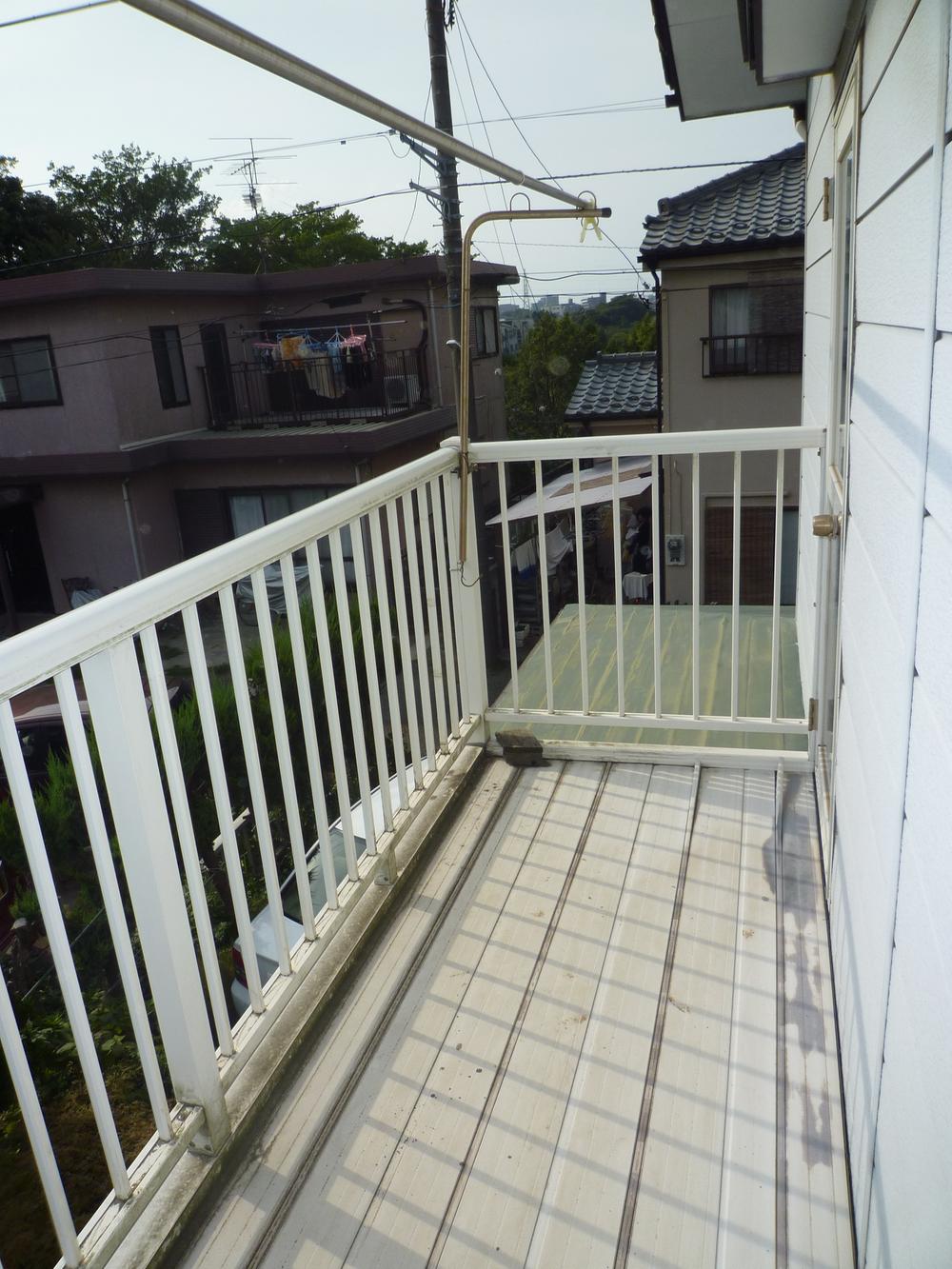 Local (September 2013) Shooting
現地(2013年9月)撮影
Non-living roomリビング以外の居室 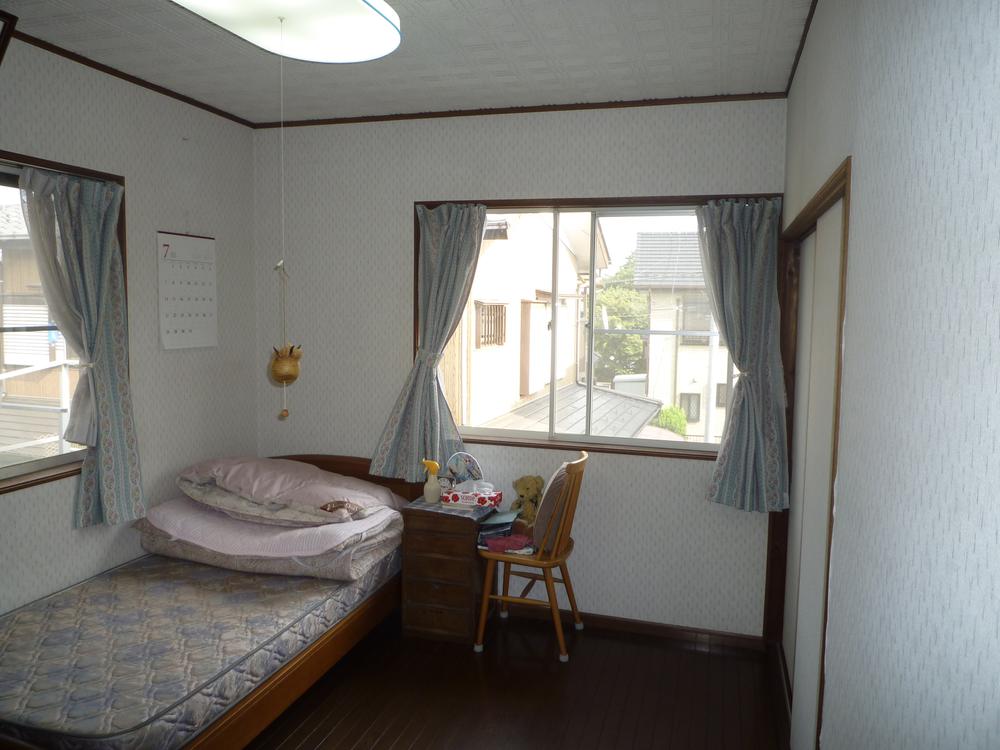 Indoor (September 2013) Shooting
室内(2013年9月)撮影
Receipt収納 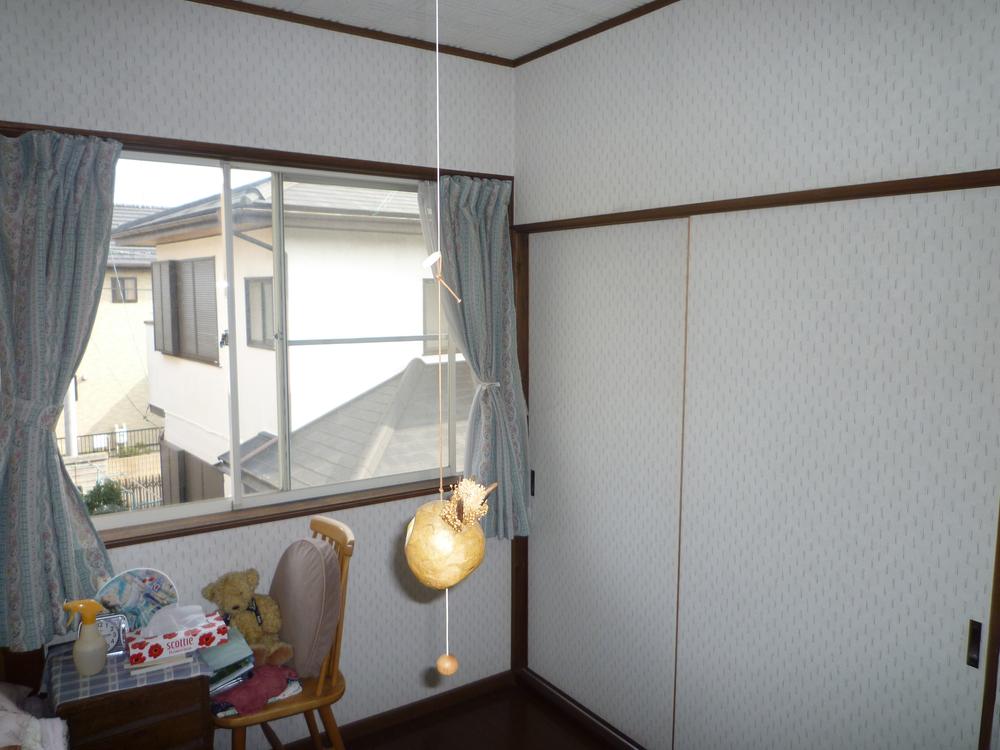 Indoor (September 2013) Shooting
室内(2013年9月)撮影
Other introspectionその他内観 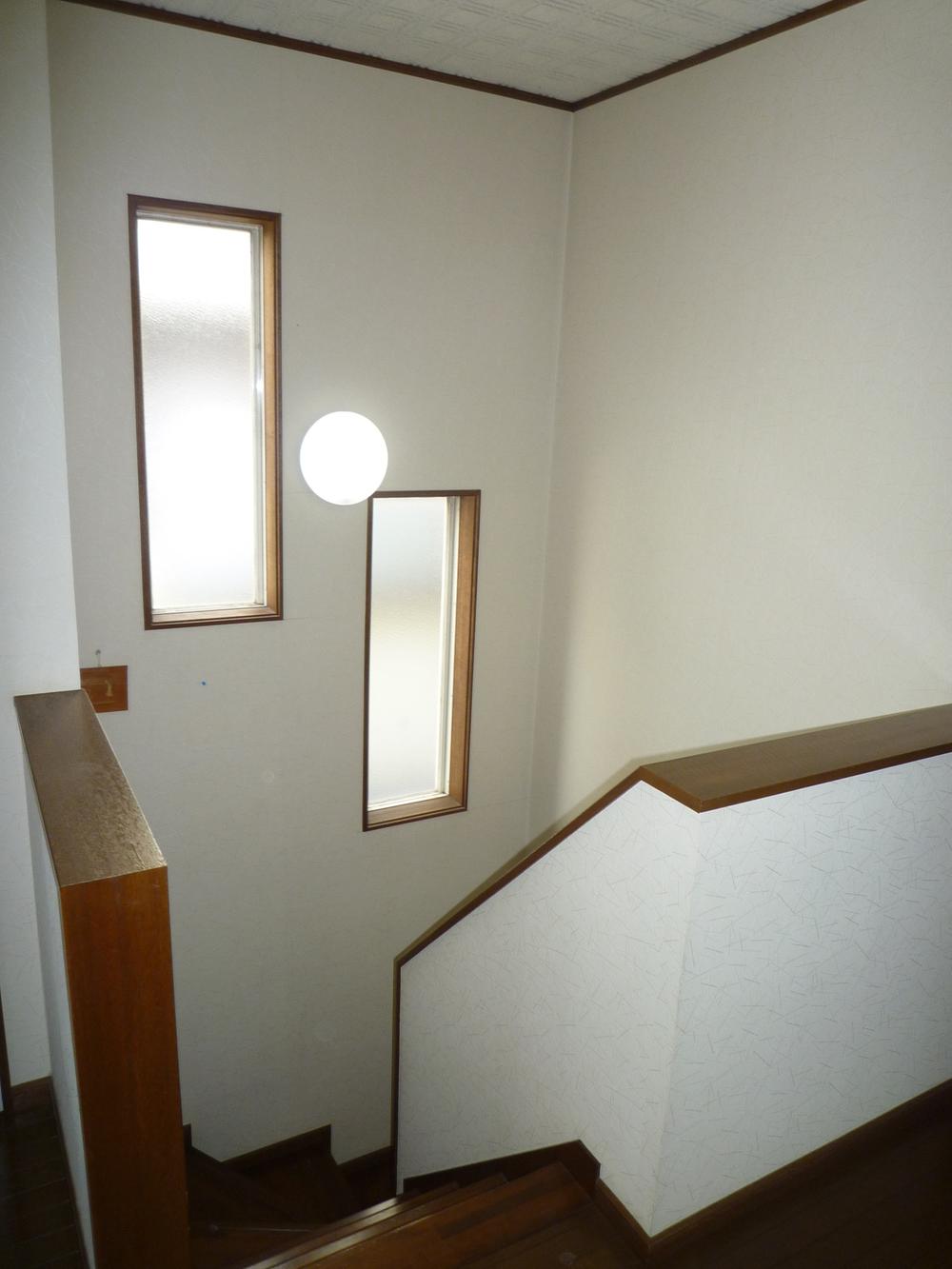 Indoor (September 2013) Shooting
室内(2013年9月)撮影
Location
| 




















