Used Homes » Kanto » Chiba Prefecture » Narashino
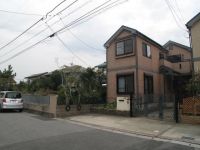 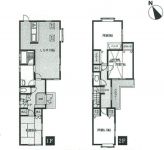
| | Narashino, Chiba Prefecture 千葉県習志野市 |
| JR Sobu Line "Makuharihongo" walk 17 minutes JR総武線「幕張本郷」歩17分 |
| YoshiTsuki housing in more livable living environment of parkland! 緑地公園の多い暮らしやすい住環境にある美築住宅! |
| ■ It is ready-to-move-in ■ Car space two possible ■ Two-sided lighting in more than six quires all room ■ Better hit yang facing the southwest road 6 meters ■ It is the customer also easy to call at a remote Japanese-style room ■即入居可能です ■カースペース2台可能 ■全居室6帖以上に2面採光 ■南西公道6メートルに面していて陽当たりも良好 ■離れた和室でお客様も呼びやすいです |
Features pickup 特徴ピックアップ | | Parking two Allowed / Immediate Available / LDK18 tatami mats or more / System kitchen / Yang per good / All room storage / A quiet residential area / Or more before road 6m / Japanese-style room / Washbasin with shower / Face-to-face kitchen / Barrier-free / Toilet 2 places / 2-story / Double-glazing / Otobasu / Warm water washing toilet seat / The window in the bathroom / Leafy residential area / All living room flooring / Southwestward / All room 6 tatami mats or more / City gas / All rooms are two-sided lighting / Attic storage 駐車2台可 /即入居可 /LDK18畳以上 /システムキッチン /陽当り良好 /全居室収納 /閑静な住宅地 /前道6m以上 /和室 /シャワー付洗面台 /対面式キッチン /バリアフリー /トイレ2ヶ所 /2階建 /複層ガラス /オートバス /温水洗浄便座 /浴室に窓 /緑豊かな住宅地 /全居室フローリング /南西向き /全居室6畳以上 /都市ガス /全室2面採光 /屋根裏収納 | Price 価格 | | 29,800,000 yen 2980万円 | Floor plan 間取り | | 4LDK + S (storeroom) 4LDK+S(納戸) | Units sold 販売戸数 | | 1 units 1戸 | Land area 土地面積 | | 141.3 sq m (measured) 141.3m2(実測) | Building area 建物面積 | | 111.37 sq m (measured) 111.37m2(実測) | Driveway burden-road 私道負担・道路 | | Nothing, Southwest 6m width 無、南西6m幅 | Completion date 完成時期(築年月) | | April 2004 2004年4月 | Address 住所 | | Narashino, Chiba Prefecture Sodegaura 5 千葉県習志野市袖ケ浦5 | Traffic 交通 | | JR Sobu Line "Makuharihongo" walk 17 minutes JR総武線「幕張本郷」歩17分 | Contact お問い合せ先 | | TEL: 0800-601-6262 [Toll free] mobile phone ・ Also available from PHS
Caller ID is not notified
Please contact the "saw SUUMO (Sumo)"
If it does not lead, If the real estate company TEL:0800-601-6262【通話料無料】携帯電話・PHSからもご利用いただけます
発信者番号は通知されません
「SUUMO(スーモ)を見た」と問い合わせください
つながらない方、不動産会社の方は
| Building coverage, floor area ratio 建ぺい率・容積率 | | Fifty percent ・ Hundred percent 50%・100% | Time residents 入居時期 | | Immediate available 即入居可 | Land of the right form 土地の権利形態 | | Ownership 所有権 | Structure and method of construction 構造・工法 | | Wooden 2-story 木造2階建 | Use district 用途地域 | | One low-rise 1種低層 | Overview and notices その他概要・特記事項 | | Facilities: Public Water Supply, This sewage, City gas, Parking: car space 設備:公営水道、本下水、都市ガス、駐車場:カースペース | Company profile 会社概要 | | <Mediation> Governor of Chiba Prefecture (2) No. 015460 (Ltd.) HRE Tsudanuma store Yubinbango275-0026 Narashino, Chiba Prefecture Yatsu 6-11-28 <仲介>千葉県知事(2)第015460号(株)HRE津田沼店〒275-0026 千葉県習志野市谷津6-11-28 |
Local photos, including front road前面道路含む現地写真 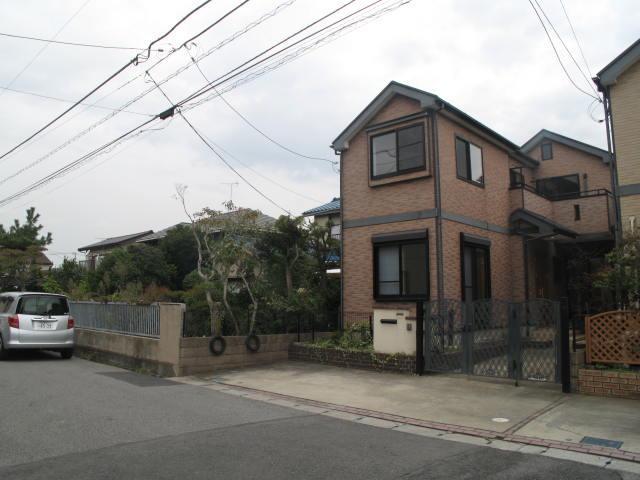 Front road parking space can also be two in a wide southwest 6m public road!
前面道路は南西6mの広い公道で駐車スペースも2台可能!
Floor plan間取り図 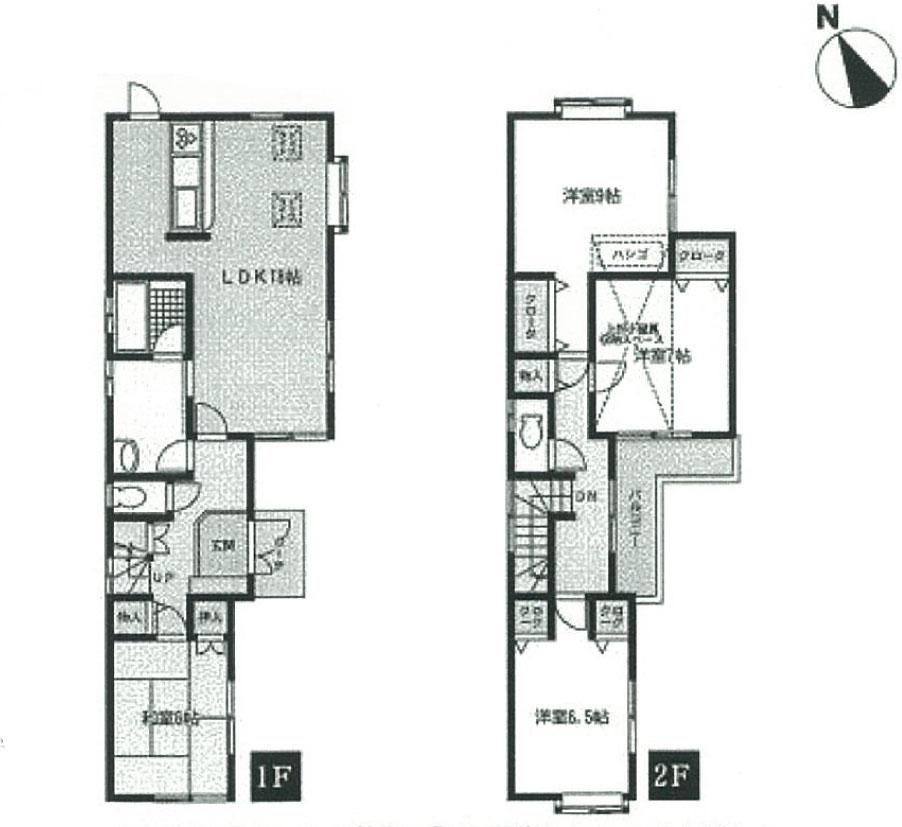 29,800,000 yen, 4LDK + S (storeroom), Land area 141.3 sq m , Building area 111.37 sq m building spacious 33 square meters ・ With attic storage
2980万円、4LDK+S(納戸)、土地面積141.3m2、建物面積111.37m2 建物ゆったり33坪・小屋裏収納付き
Local appearance photo現地外観写真 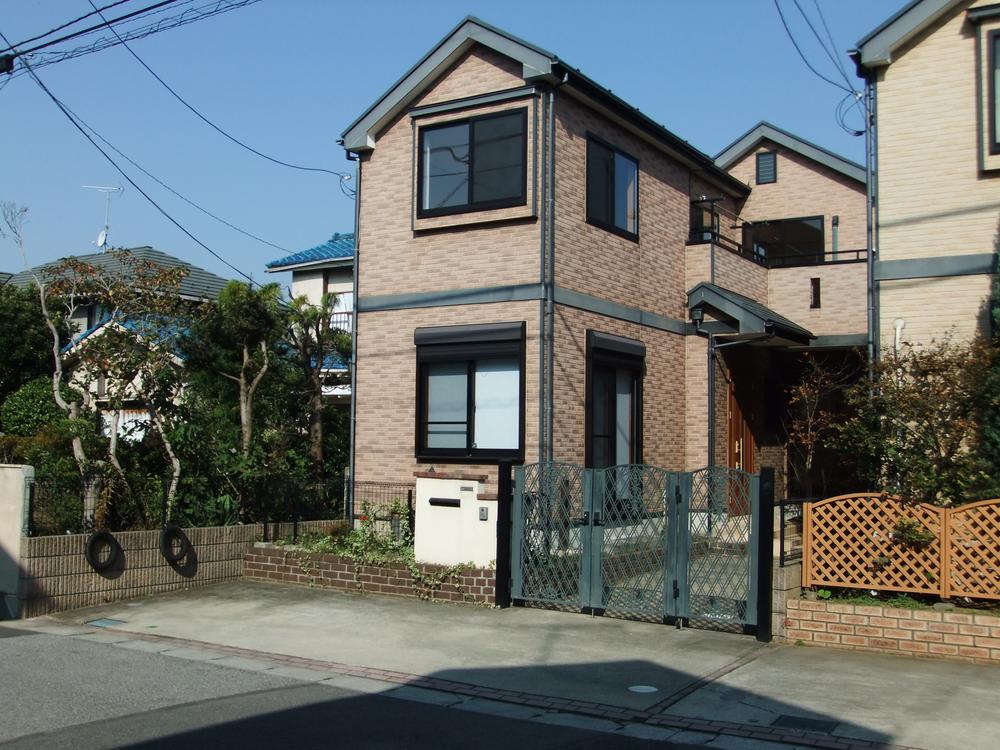 Sunny site facing the southwest 6 m public road
南西6メートル公道に面した日当たり良好な現地
Livingリビング 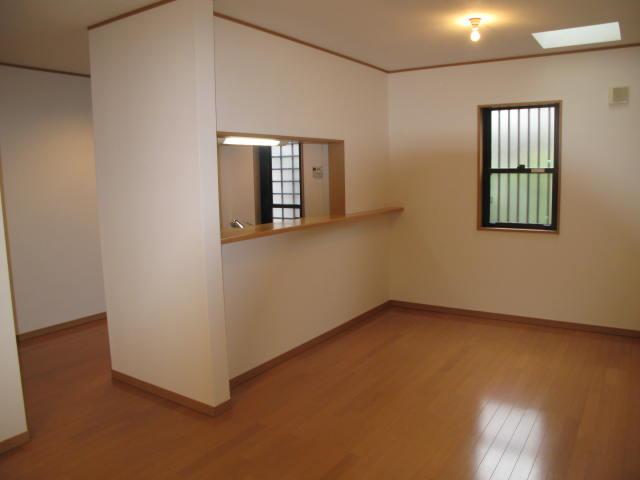 Cleaning has been very beautiful
室内クリーニング済みとてもキレイ
Local appearance photo現地外観写真 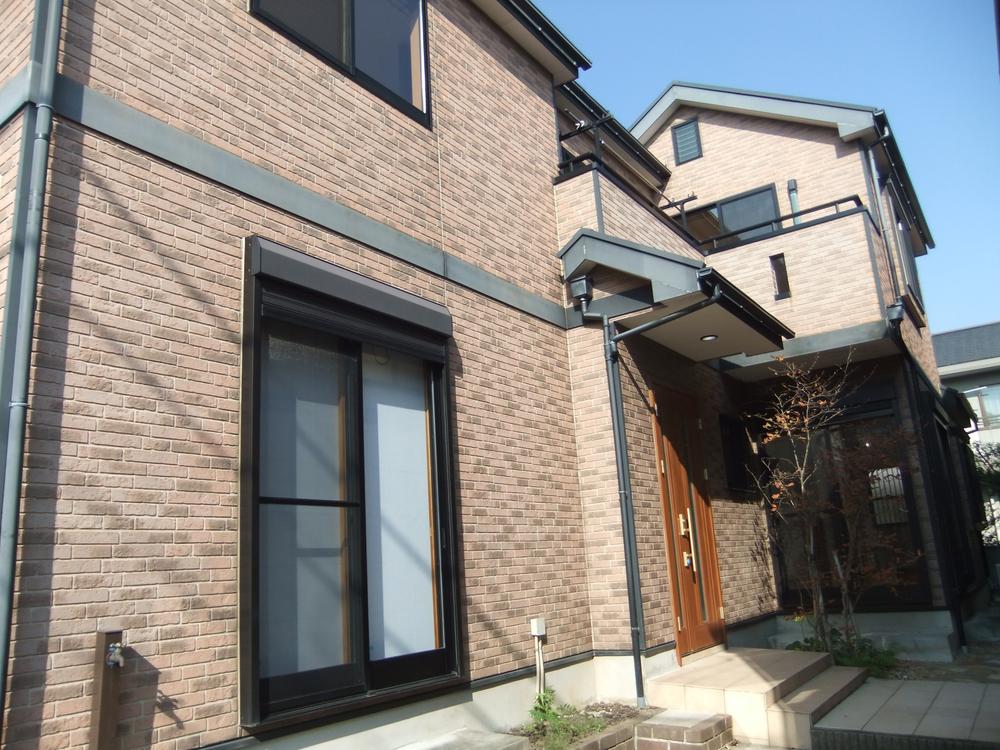 It is easy to properties of parking facing the road
道路に面し駐車のしやすい物件です
Bathroom浴室 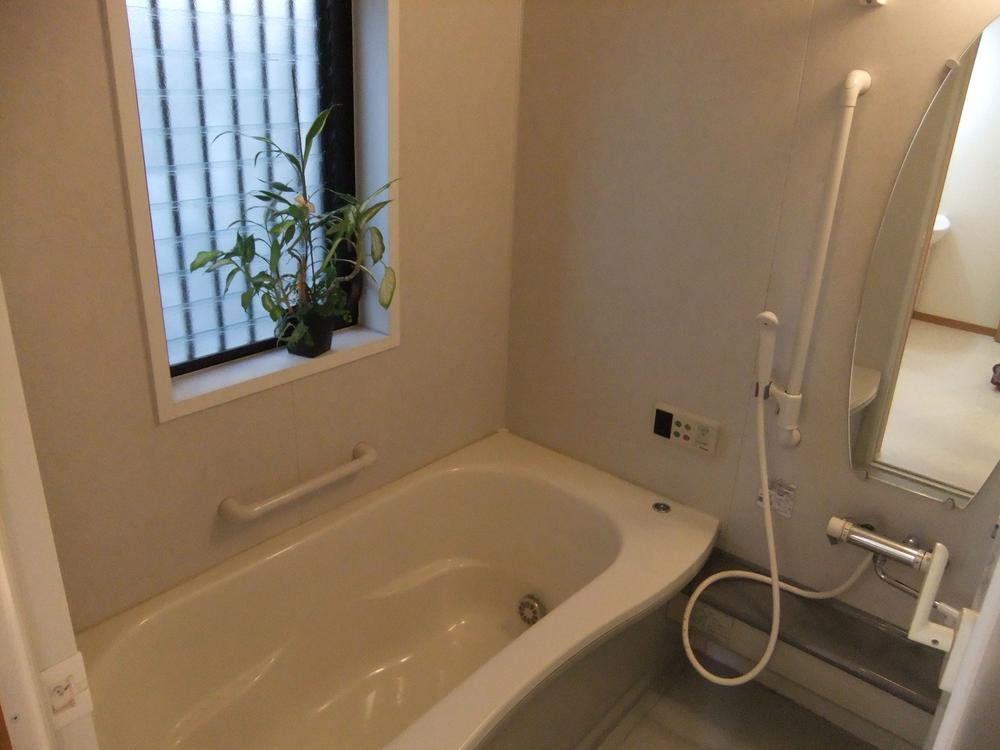 It is easy to relax because 1 square meters bathroom is white unified.
1坪バスルームは真っ白に統一されているのでくつろぎやすいですね。
Kitchenキッチン 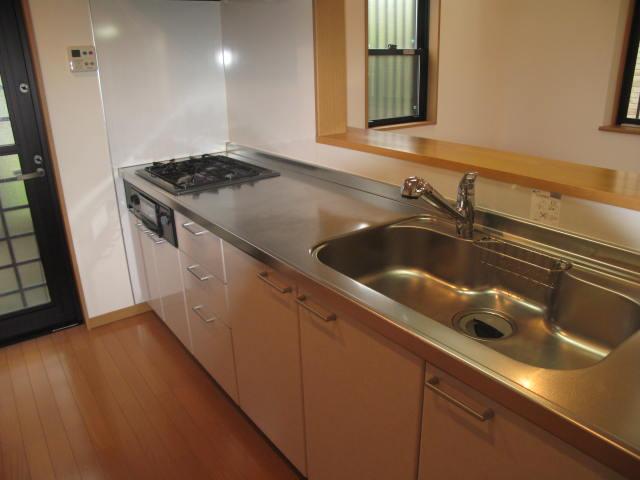 Convenient back door is to counter the kitchen next to
カウンターキッチン横には便利な勝手口
Non-living roomリビング以外の居室 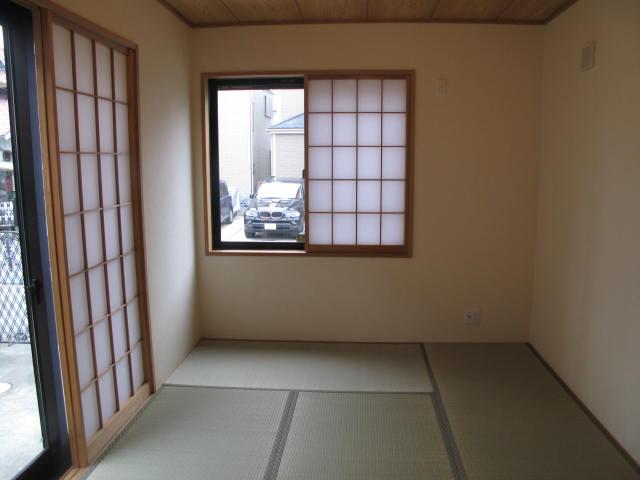 Bright Japanese-style room. Guests are moments of peace
明るい和室。やすらぎのひとときが過ごせます
Entrance玄関 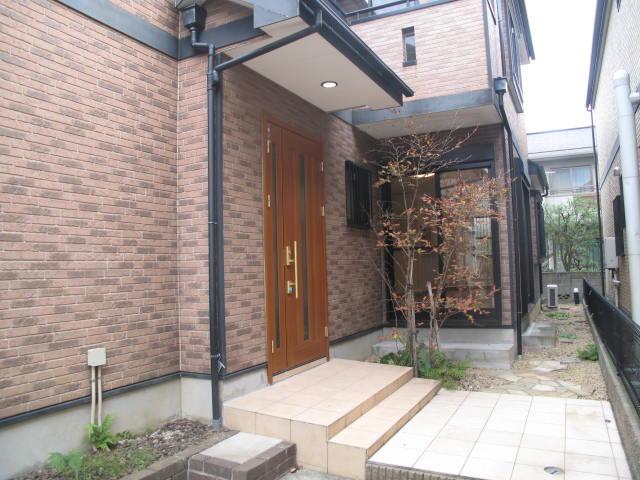 Wide entrance space, It is also a little gardening
広い玄関スペース、ちょっとした庭いじりもできちゃいます
Local appearance photo現地外観写真 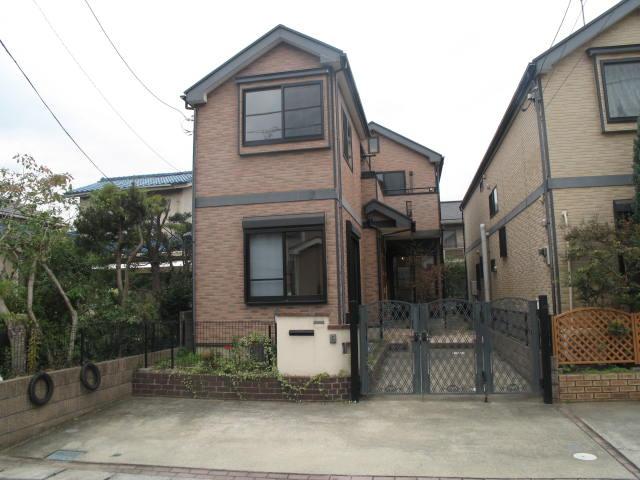 It is also safe sudden visitor since car space that can also be two
カースペースも2台可能なので突然の来客も安心です
Kitchenキッチン 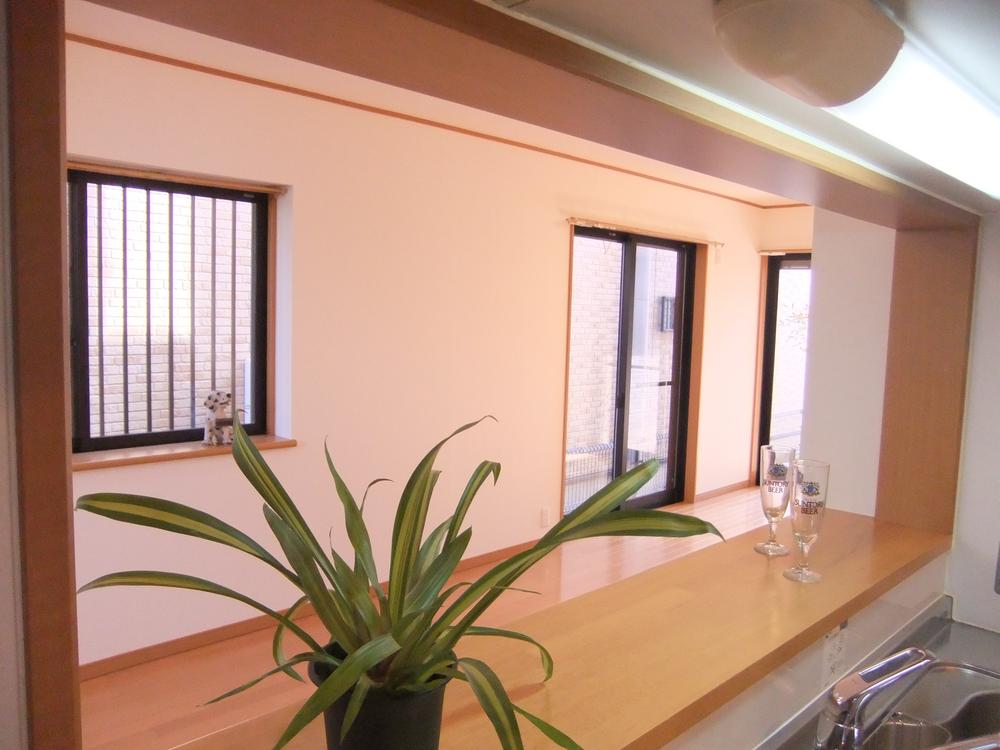 Also it is made fun cooking at the counter kitchen overlooking the family
家族を見渡せるカウンターキッチンで料理も楽しく出来ちゃいます
Non-living roomリビング以外の居室 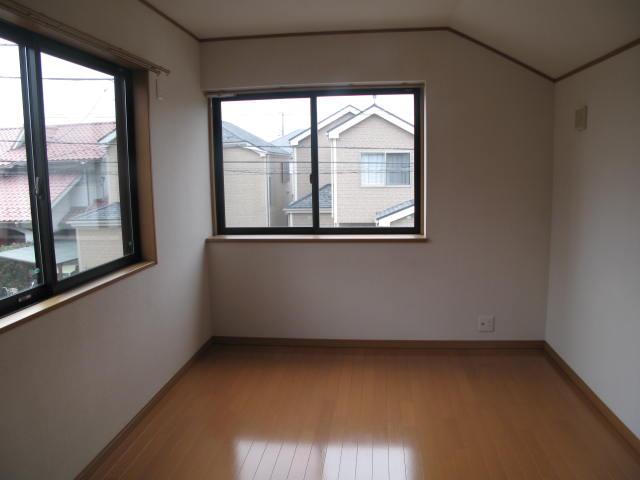 Bright two-sided lighting Western-style
2面採光の明るい洋室
Entrance玄関 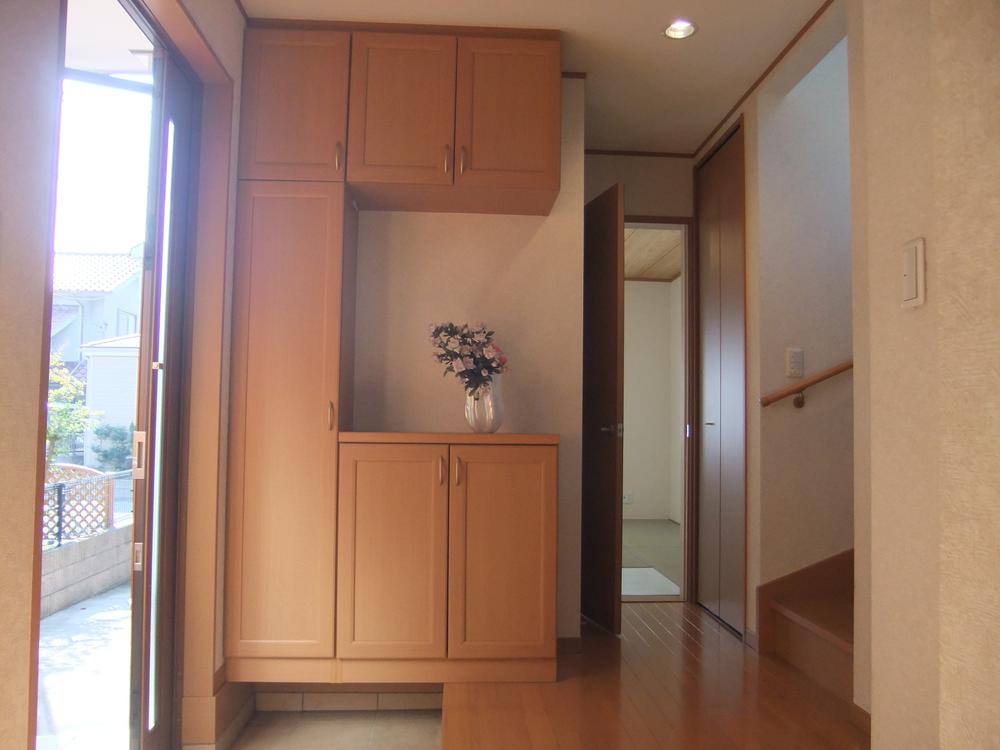 Entrance is also refreshing because it housed a lot, and many tend to shoes in the storage of large capacity
大容量の収納で多くなりがちな靴などたくさん収納できるので玄関もスッキリです
Non-living roomリビング以外の居室 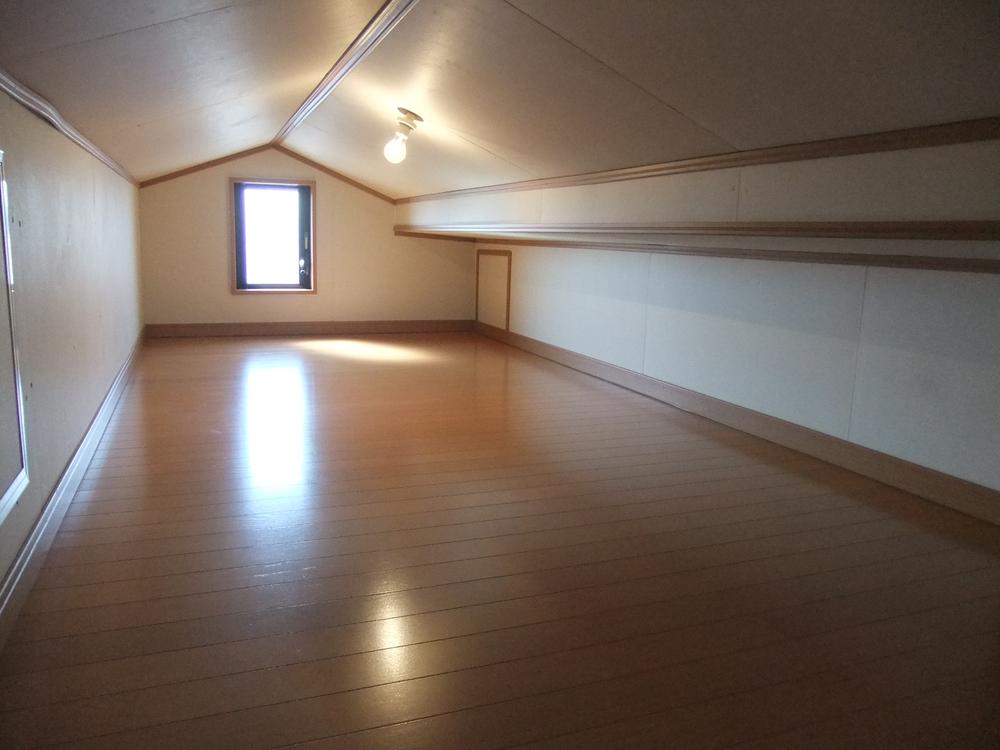 It is spacious also small attic storage
小屋根裏収納も広々としています
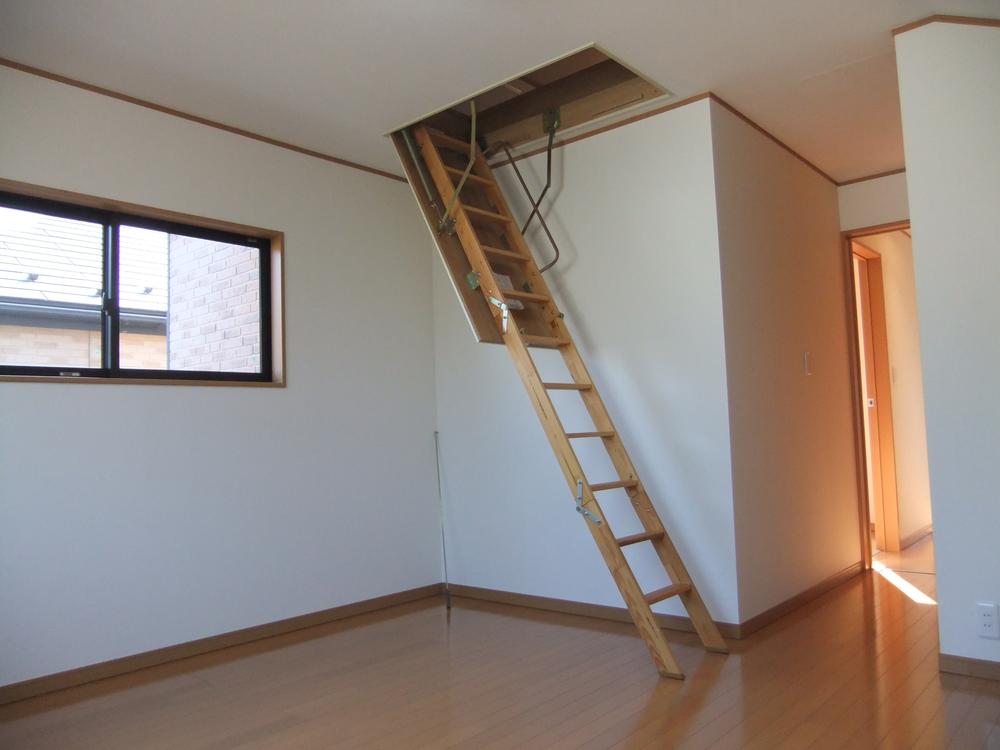 You can go to a small attic storage from this room.
この部屋から小屋根裏収納へ行けます。
Location
| 















