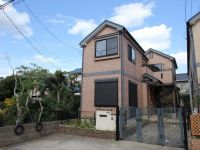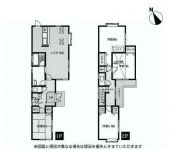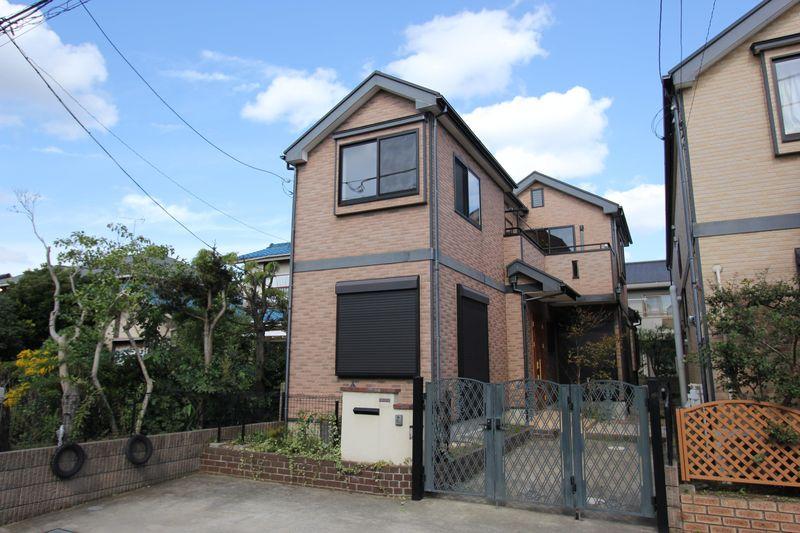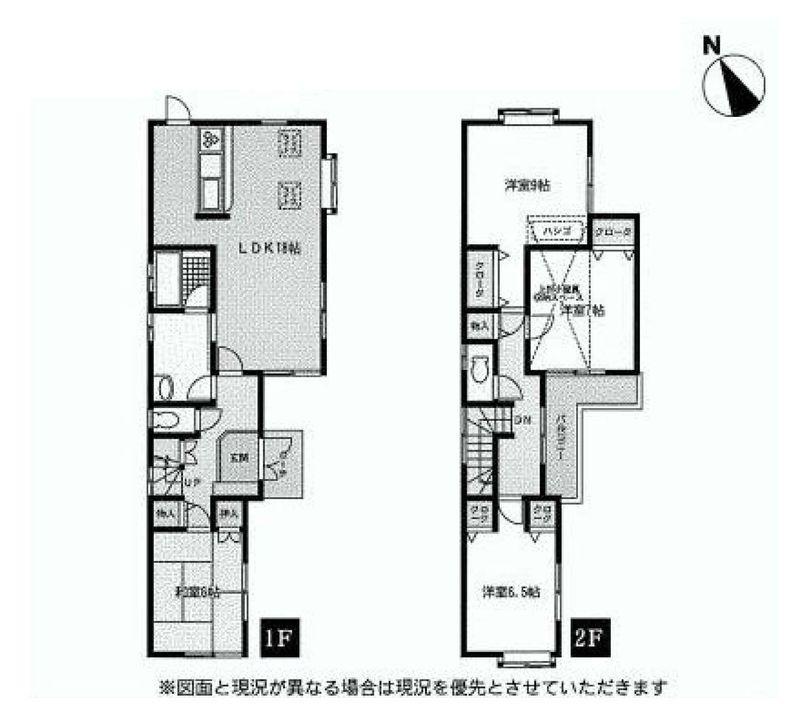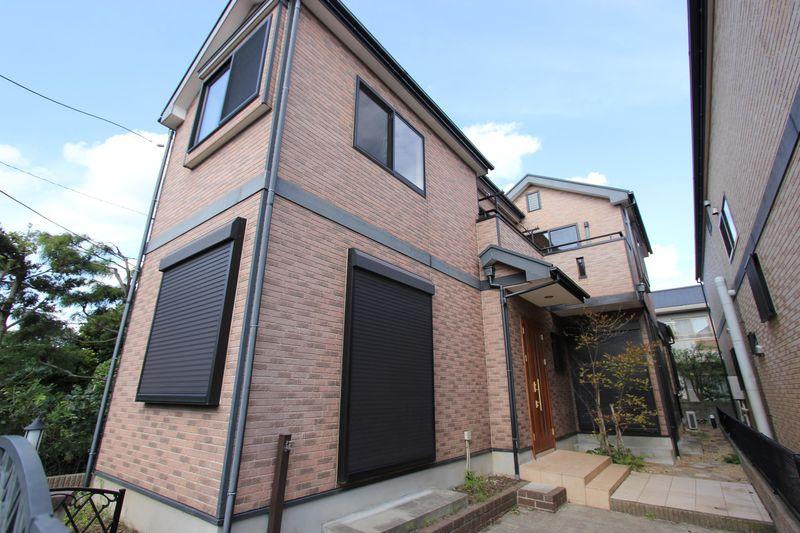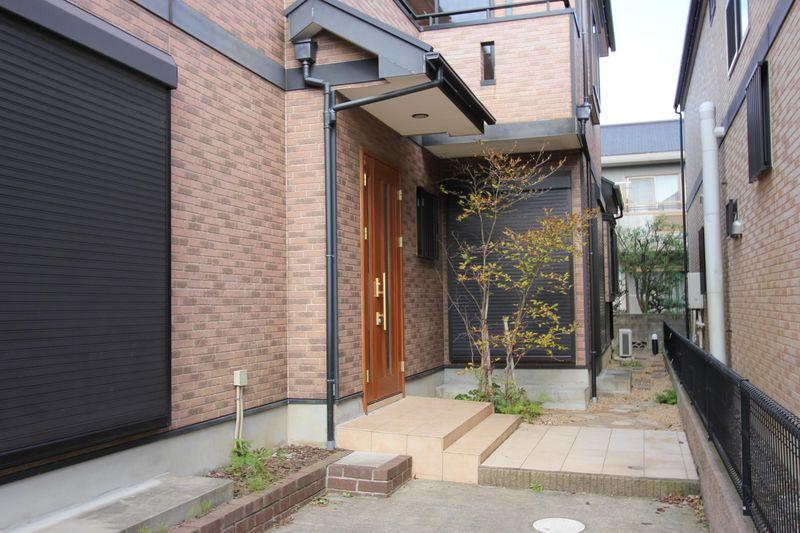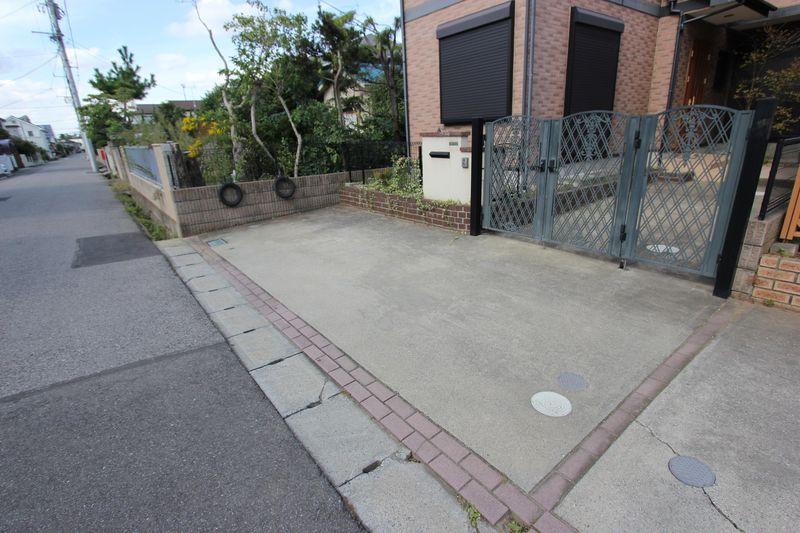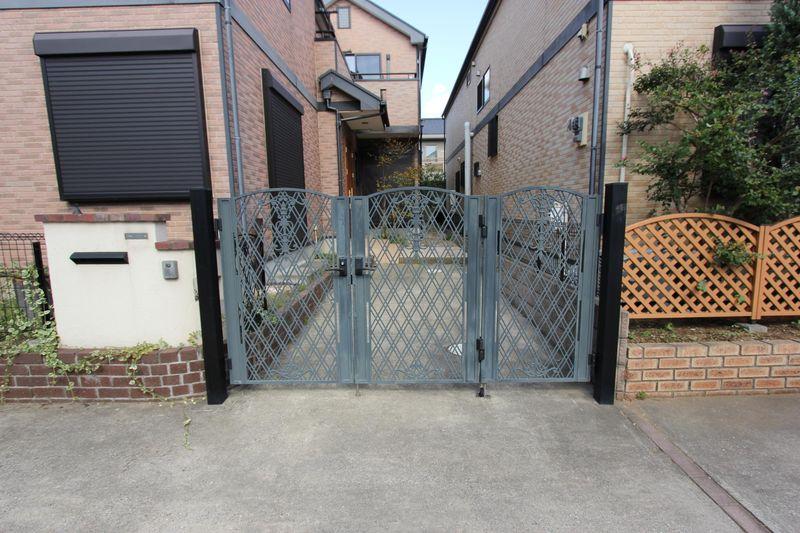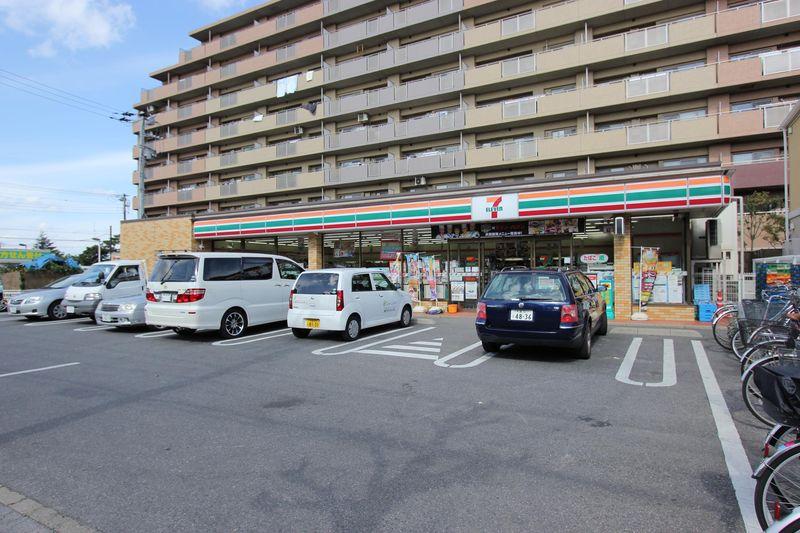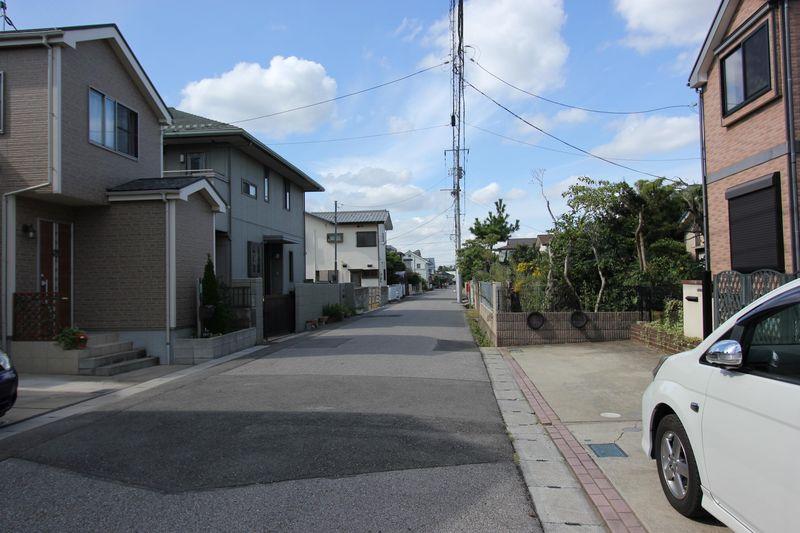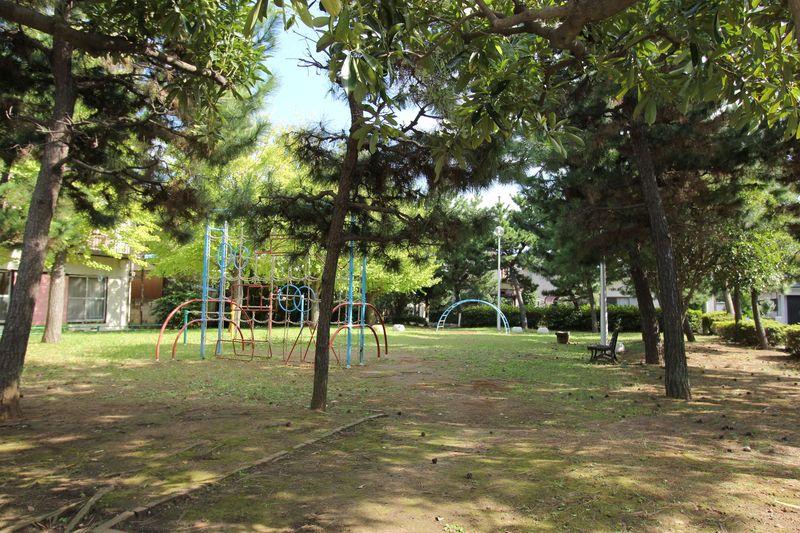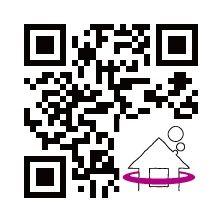|
|
Narashino, Chiba Prefecture
千葉県習志野市
|
|
JR Sobu Line "Makuharihongo" walk 17 minutes
JR総武線「幕張本郷」歩17分
|
|
Good location surrounded by green areas and parks! ! ! , Is a beautiful detached house with a living environment happy car space two worth of calm there is a school and supermarkets around
緑地や公園に囲まれた好立地!!!、周辺には学校やスーパーがあり落ち着いた住環境嬉しいカースペース2台分がついたきれいな戸建住宅です
|
|
■ Parking two possible car space ■ Yang per good ■ Bright rooms in all rooms two sides lighting ■ There is attic storage
■駐車2台可能のカースペース ■陽当り良好 ■全室2面採光で明るいお部屋 ■小屋裏収納あり
|
Features pickup 特徴ピックアップ | | Parking two Allowed / Immediate Available / LDK18 tatami mats or more / Yang per good / Japanese-style room / 2-story / 2 or more sides balcony / Southwestward / All room 6 tatami mats or more / All rooms are two-sided lighting / Attic storage 駐車2台可 /即入居可 /LDK18畳以上 /陽当り良好 /和室 /2階建 /2面以上バルコニー /南西向き /全居室6畳以上 /全室2面採光 /屋根裏収納 |
Price 価格 | | 29,800,000 yen 2980万円 |
Floor plan 間取り | | 4LDK 4LDK |
Units sold 販売戸数 | | 1 units 1戸 |
Total units 総戸数 | | 1 units 1戸 |
Land area 土地面積 | | 141.3 sq m 141.3m2 |
Building area 建物面積 | | 111.37 sq m 111.37m2 |
Driveway burden-road 私道負担・道路 | | Nothing, Southwest 6m width 無、南西6m幅 |
Completion date 完成時期(築年月) | | April 2004 2004年4月 |
Address 住所 | | Narashino, Chiba Prefecture Sodegaura 6 千葉県習志野市袖ケ浦6 |
Traffic 交通 | | JR Sobu Line "Makuharihongo" walk 17 minutes Keisei Chiba line "Keiseimakuharihongo" walk 14 minutes JR総武線「幕張本郷」歩17分京成千葉線「京成幕張本郷」歩14分
|
Related links 関連リンク | | [Related Sites of this company] 【この会社の関連サイト】 |
Contact お問い合せ先 | | TEL: 0800-603-2895 [Toll free] mobile phone ・ Also available from PHS
Caller ID is not notified
Please contact the "saw SUUMO (Sumo)"
If it does not lead, If the real estate company TEL:0800-603-2895【通話料無料】携帯電話・PHSからもご利用いただけます
発信者番号は通知されません
「SUUMO(スーモ)を見た」と問い合わせください
つながらない方、不動産会社の方は
|
Building coverage, floor area ratio 建ぺい率・容積率 | | Fifty percent ・ Hundred percent 50%・100% |
Time residents 入居時期 | | Immediate available 即入居可 |
Land of the right form 土地の権利形態 | | Ownership 所有権 |
Structure and method of construction 構造・工法 | | Wooden 2-story 木造2階建 |
Use district 用途地域 | | One low-rise 1種低層 |
Overview and notices その他概要・特記事項 | | Facilities: Public Water Supply, This sewage, City gas, Parking: car space 設備:公営水道、本下水、都市ガス、駐車場:カースペース |
Company profile 会社概要 | | <Mediation> Minister of Land, Infrastructure and Transport (2) the first 007,682 No. ion housing ion Mall Funabashi shop Aeon Mall Co., Ltd. Yubinbango273-0045 Funabashi, Chiba Prefecture Yamate 1-1-8 <仲介>国土交通大臣(2)第007682号イオンハウジングイオンモール船橋店イオンモール(株)〒273-0045 千葉県船橋市山手1-1-8 |
