Used Homes » Kanto » Chiba Prefecture » Narashino
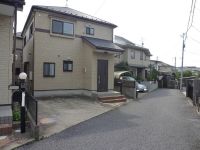 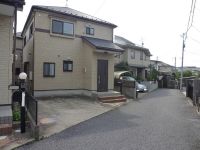
| | Narashino, Chiba Prefecture 千葉県習志野市 |
| JR Sobu Line "Makuharihongo" walk 9 minutes JR総武線「幕張本郷」歩9分 |
| Located in a quiet residential area of a 9-minute walk from JR Sobu Line "Makuharihongo" station, The environment is very good. The building is the room clean in January Built 2006. Land is about 37 square meters There shaping terrain. JR総武線「幕張本郷」駅から徒歩9分の閑静な住宅街に位置しており、環境がとても良好です。建物は平成18年1月築で室内きれいです。土地約37坪あり整形地形です。 |
| Parking space two possible (usually cars and light vehicles), Because there is a commuter road Nisato shake Keisei (super), A convenient way home shopping is very, It is good in the land of permanent. Floor is 4LDK, There all rooms 6 quires more, And a balcony on the south side is marked with two places, It is very easy-to-use floor plan so that further also attached attic storage. 駐車スペース2台可(普通自動車と軽自動車)、通勤路にりブレ京成(スーパー)があるので、帰宅途中のお買物がとても便利で、永住の地に良好です。間取りは4LDK、全室6帖以上あり、南側にバルコニーが2ヶ所付いて、更に屋根裏収納も付いているのでとても使いやすい間取りです。 |
Features pickup 特徴ピックアップ | | Year Available / Parking two Allowed / Immediate Available / 2 along the line more accessible / Super close / System kitchen / Yang per good / All room storage / A quiet residential area / Japanese-style room / Shaping land / Washbasin with shower / Toilet 2 places / Bathroom 1 tsubo or more / 2-story / 2 or more sides balcony / South balcony / Double-glazing / Warm water washing toilet seat / Underfloor Storage / The window in the bathroom / TV monitor interphone / Water filter / City gas / Flat terrain / Attic storage 年内入居可 /駐車2台可 /即入居可 /2沿線以上利用可 /スーパーが近い /システムキッチン /陽当り良好 /全居室収納 /閑静な住宅地 /和室 /整形地 /シャワー付洗面台 /トイレ2ヶ所 /浴室1坪以上 /2階建 /2面以上バルコニー /南面バルコニー /複層ガラス /温水洗浄便座 /床下収納 /浴室に窓 /TVモニタ付インターホン /浄水器 /都市ガス /平坦地 /屋根裏収納 | Price 価格 | | 26,800,000 yen 2680万円 | Floor plan 間取り | | 4LDK 4LDK | Units sold 販売戸数 | | 1 units 1戸 | Total units 総戸数 | | 1 units 1戸 | Land area 土地面積 | | 123 sq m (37.20 tsubo) (Registration) 123m2(37.20坪)(登記) | Building area 建物面積 | | 96.88 sq m (29.30 tsubo) (Registration) 96.88m2(29.30坪)(登記) | Driveway burden-road 私道負担・道路 | | Nothing, Northwest 4m width 無、北西4m幅 | Completion date 完成時期(築年月) | | January 2006 2006年1月 | Address 住所 | | Narashino, Chiba Prefecture Hanasaki 1 千葉県習志野市花咲1 | Traffic 交通 | | JR Sobu Line "Makuharihongo" walk 9 minutes Keisei Chiba line "Keiseimakuharihongo" walk 9 minutes JR総武線「幕張本郷」歩9分京成千葉線「京成幕張本郷」歩9分
| Related links 関連リンク | | [Related Sites of this company] 【この会社の関連サイト】 | Contact お問い合せ先 | | TEL: 0800-602-5939 [Toll free] mobile phone ・ Also available from PHS
Caller ID is not notified
Please contact the "saw SUUMO (Sumo)"
If it does not lead, If the real estate company TEL:0800-602-5939【通話料無料】携帯電話・PHSからもご利用いただけます
発信者番号は通知されません
「SUUMO(スーモ)を見た」と問い合わせください
つながらない方、不動産会社の方は
| Expenses 諸費用 | | Town council fee: unspecified amount 町会費:金額未定 | Building coverage, floor area ratio 建ぺい率・容積率 | | Fifty percent ・ Hundred percent 50%・100% | Time residents 入居時期 | | Immediate available 即入居可 | Land of the right form 土地の権利形態 | | Ownership 所有権 | Structure and method of construction 構造・工法 | | Wooden 2-story 木造2階建 | Use district 用途地域 | | One low-rise 1種低層 | Overview and notices その他概要・特記事項 | | Facilities: Public Water Supply, This sewage, City gas, Parking: car space 設備:公営水道、本下水、都市ガス、駐車場:カースペース | Company profile 会社概要 | | <Mediation> Governor of Chiba Prefecture (2) the first 015,317 No. Keiyo Lynette (Ltd.) Funabashi head office Yubinbango273-0005 Funabashi City, Chiba Prefecture Honcho 3-1-21 <仲介>千葉県知事(2)第015317号京葉リネット(株)船橋本店〒273-0005 千葉県船橋市本町3-1-21 |
Local appearance photo現地外観写真 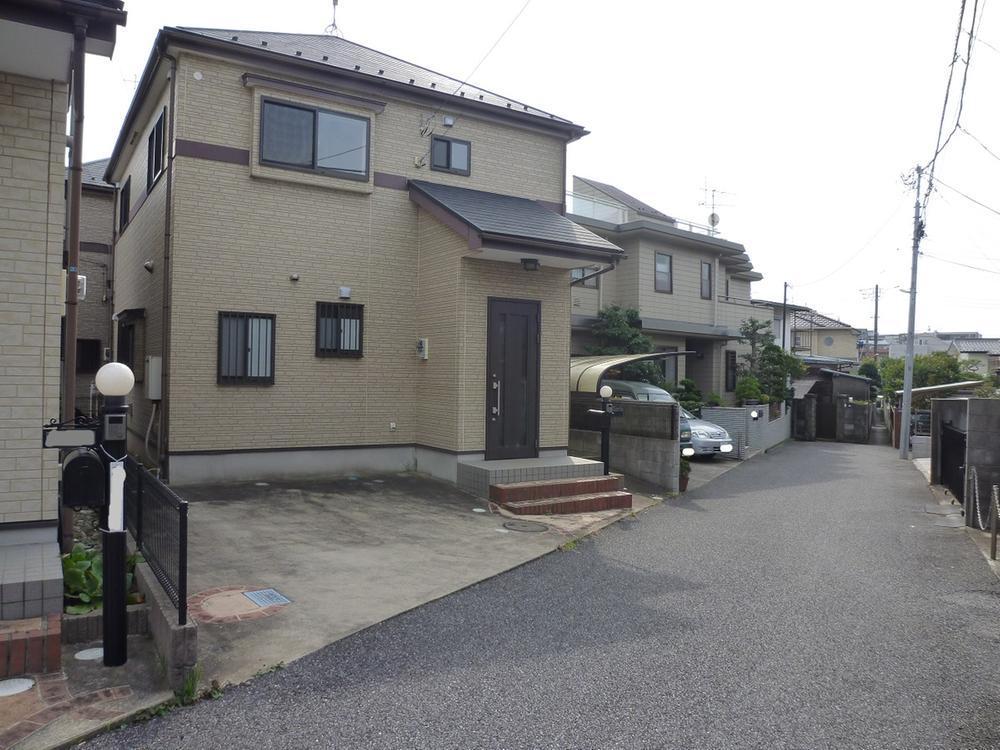 Local (12 May 2013) Shooting
現地(2013年12月)撮影
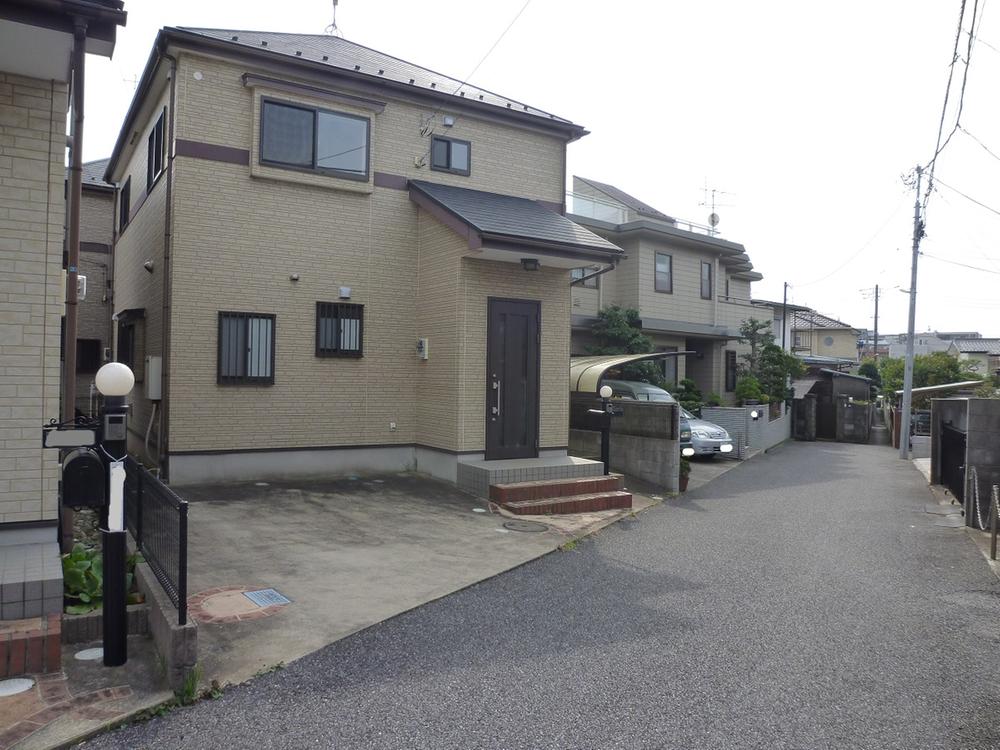 January 2006 Built of used single-family (local photo) 2013 12 shooting
平成18年1月築の中古戸建て(現地写真)2013年12撮影
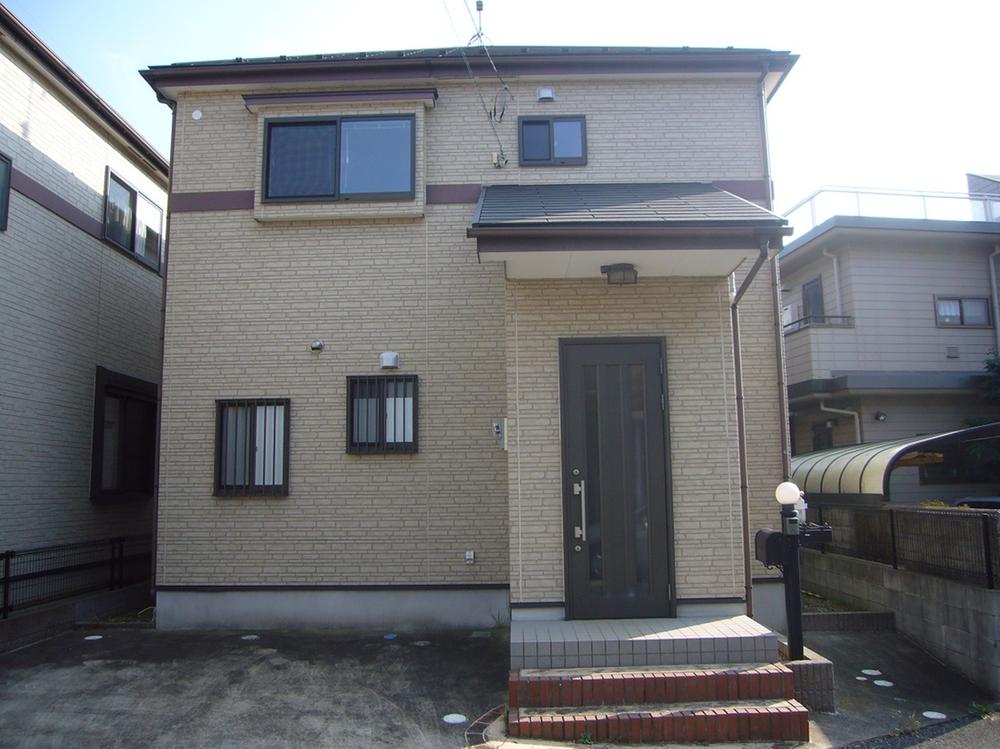 Local photo (December 2013 shooting
現地写真(2013年12月撮影
Floor plan間取り図 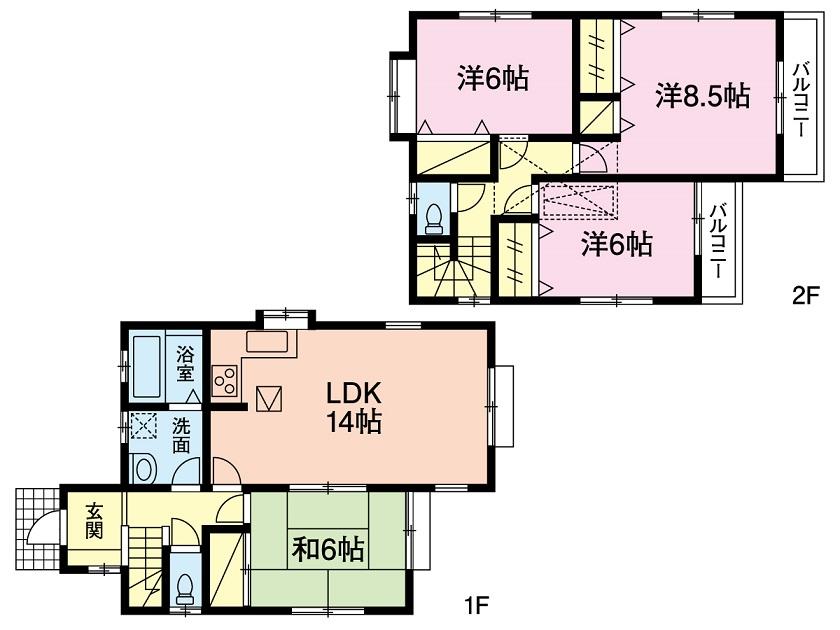 26,800,000 yen, 4LDK, Land area 123 sq m , There is a building area of 96.88 sq m All rooms 6 quires more, It is very easy-to-use floor plan.
2680万円、4LDK、土地面積123m2、建物面積96.88m2 全室6帖以上あり、とても使いやすい間取りです。
Local photos, including front road前面道路含む現地写真 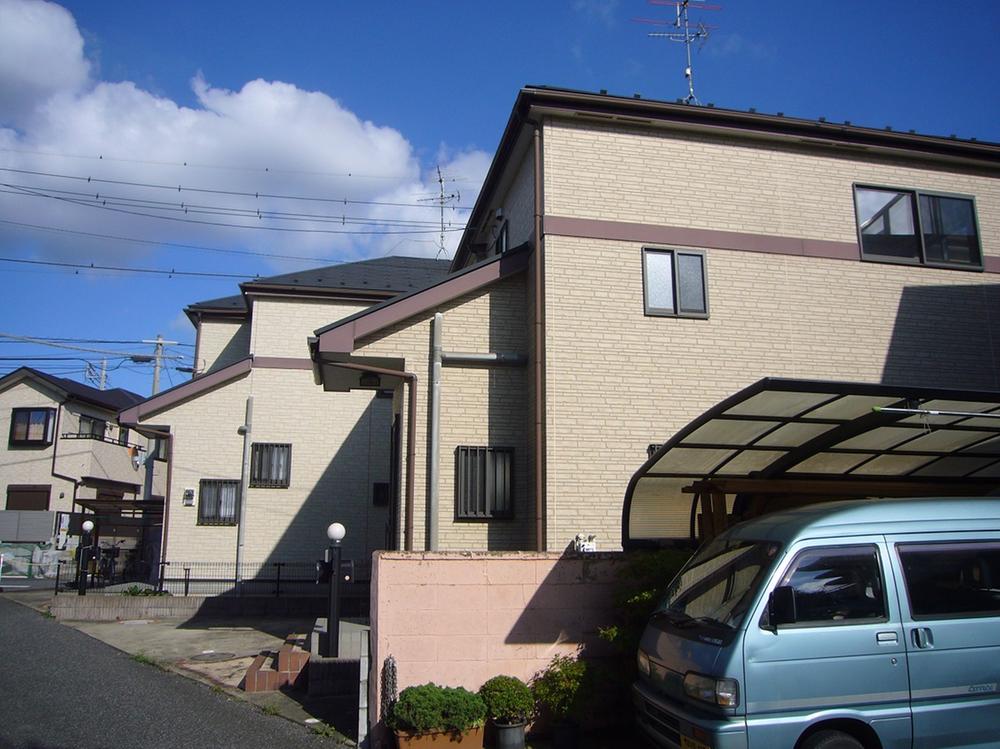 Local (12 May 2013) Shooting
現地(2013年12月)撮影
Local appearance photo現地外観写真 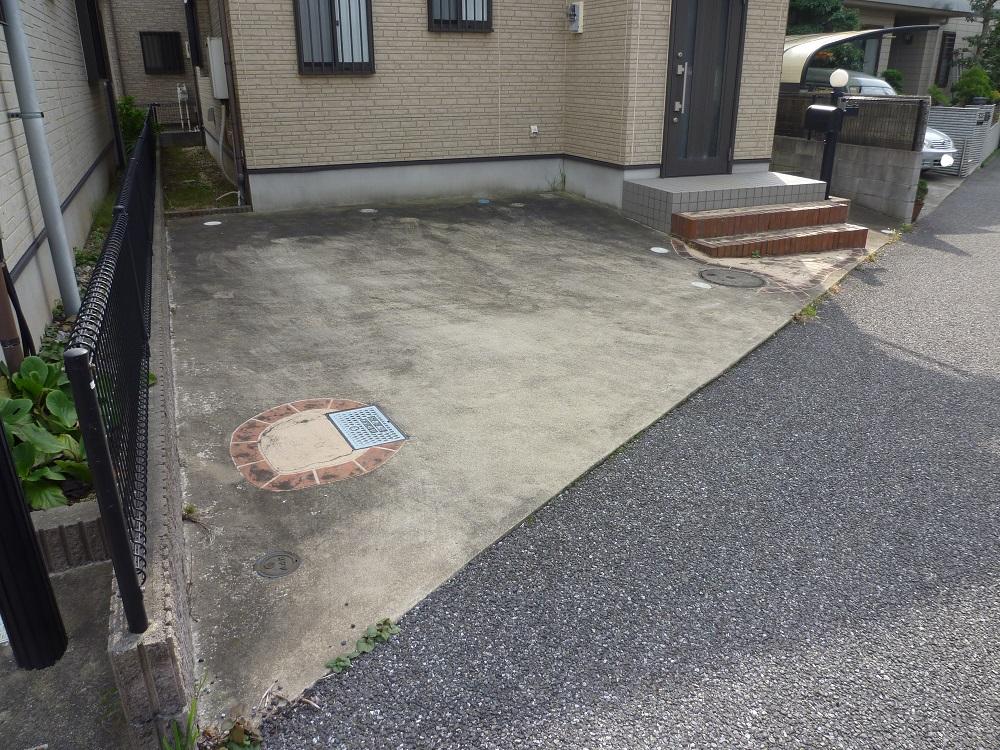 Parking space two Allowed (passenger cars and light vehicles) local photo (December 2013 shooting)
駐車スペース2台可(普通車と軽自動車)現地写真(2013年12月撮影)
Kitchenキッチン 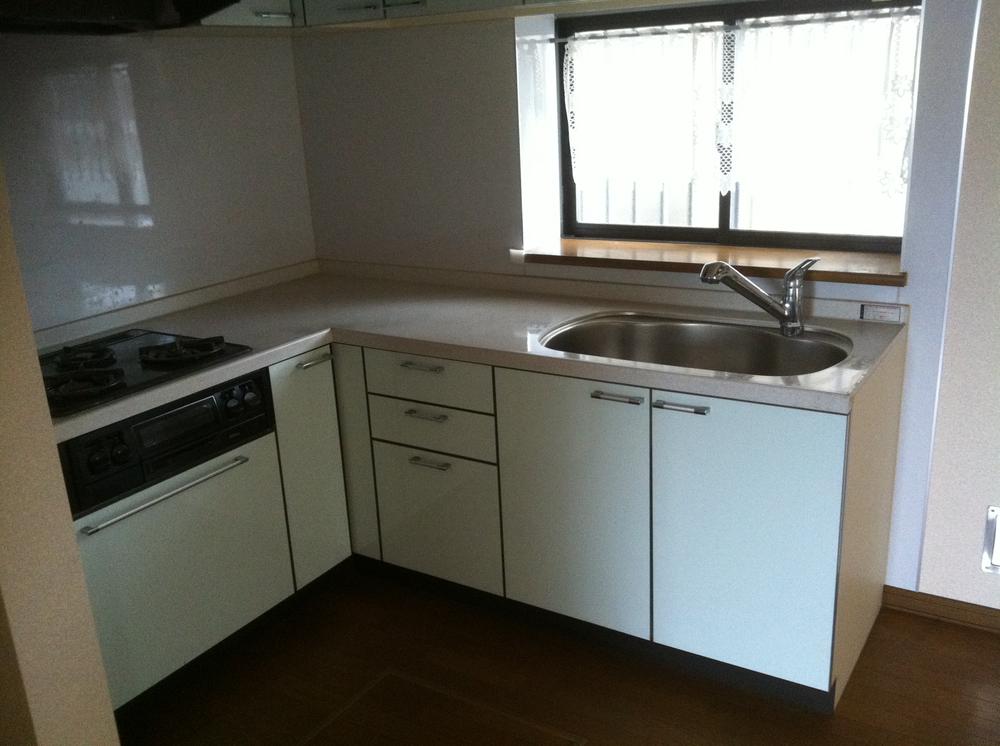 Stylish L-shaped kitchen
お洒落なL型システムキッチン
Bathroom浴室 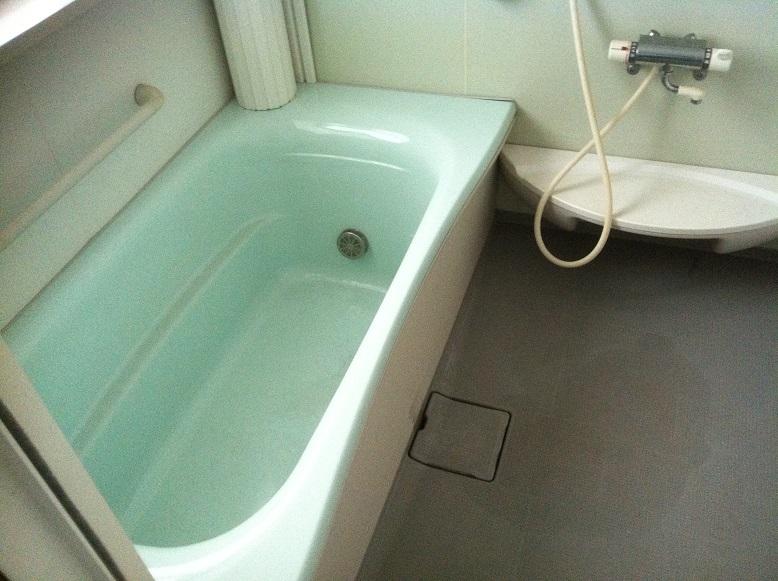 Spacious 1 pyeong type of unit bus
広々1坪タイプのユニットバス
Livingリビング 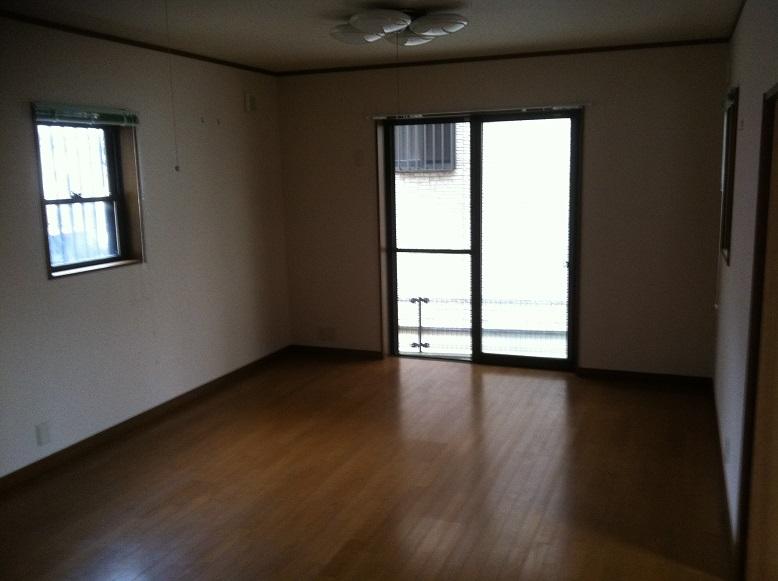 There is a Japanese-style room next to, If open wider 20 Pledge of space. (living)
隣に和室があり、開放すれば20帖の空間が広がります。(リビング)
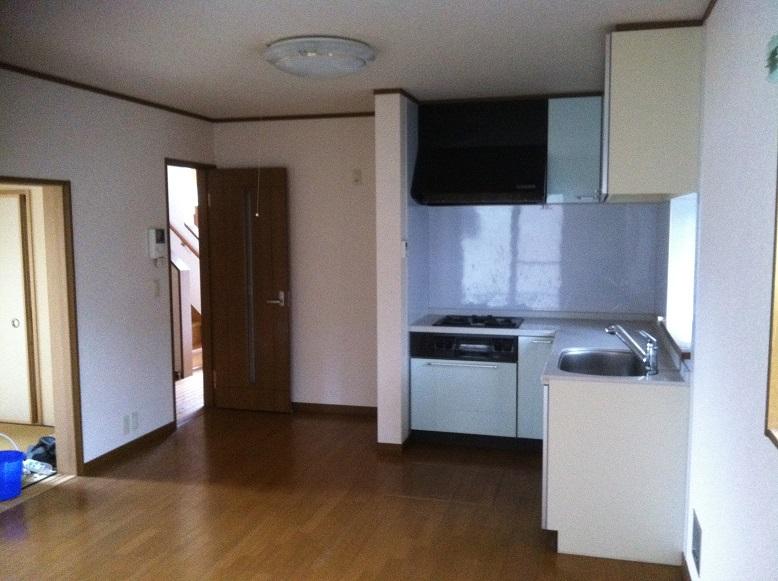 Dining and kitchen
ダイニングとキッチン
Non-living roomリビング以外の居室 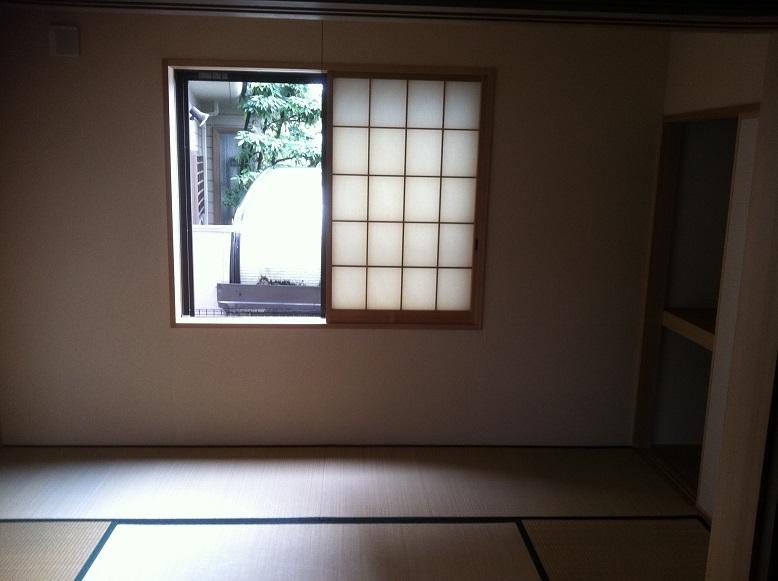 6 Pledge of Japanese-style room
6帖の和室
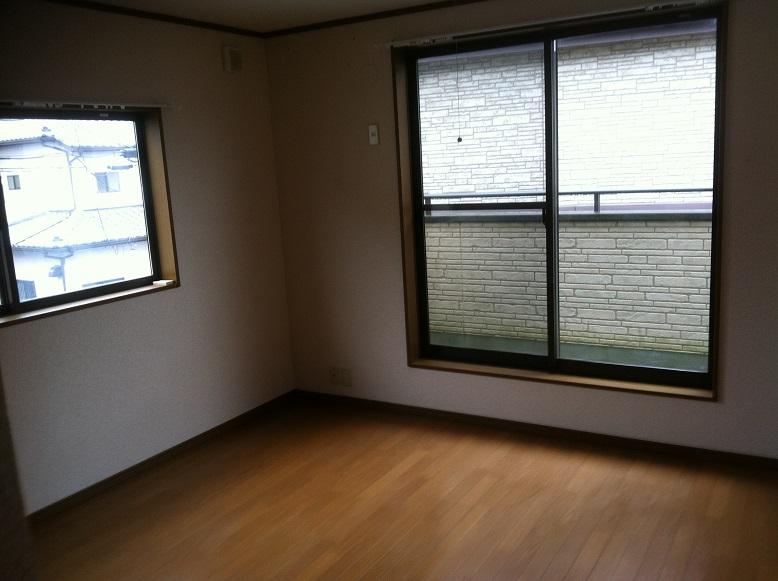 Western style room
洋室
Receipt収納 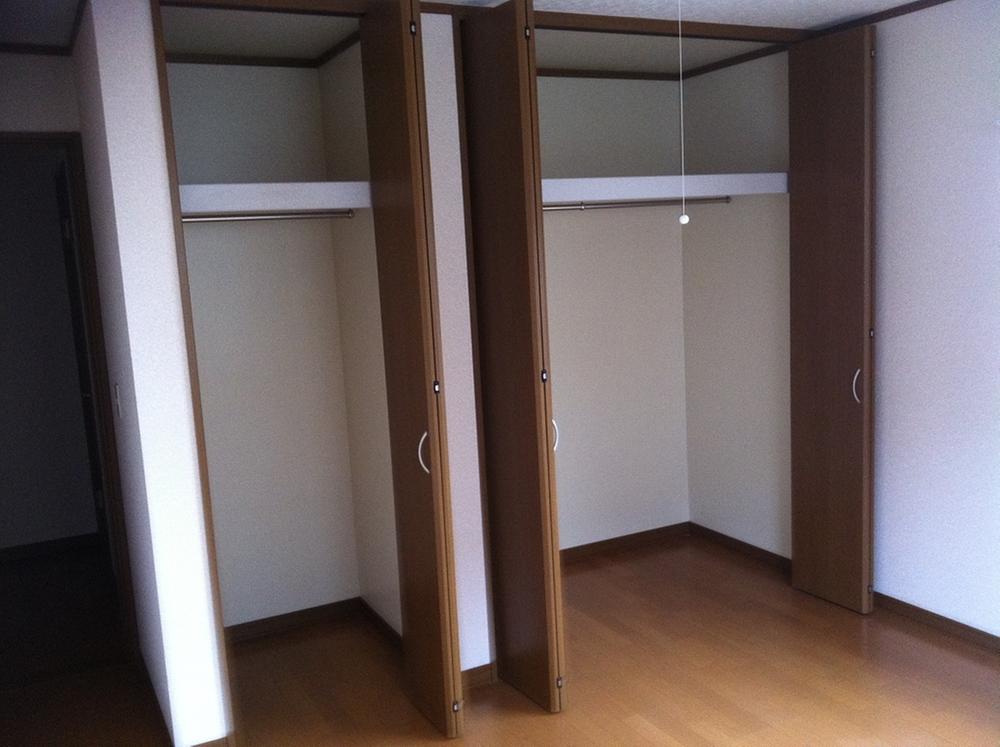 Western-style closet
洋室のクローゼット
Toiletトイレ 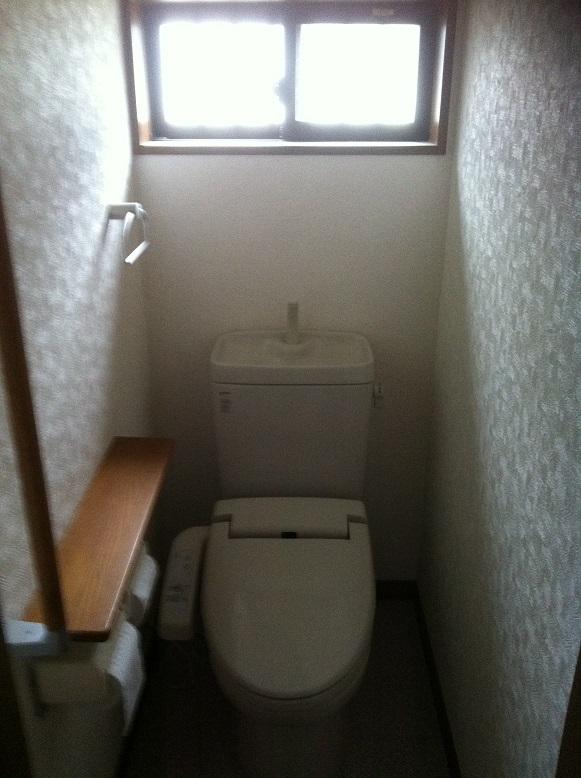 1 ・ Located on the second floor.
1・2階に付いてます。
Wash basin, toilet洗面台・洗面所 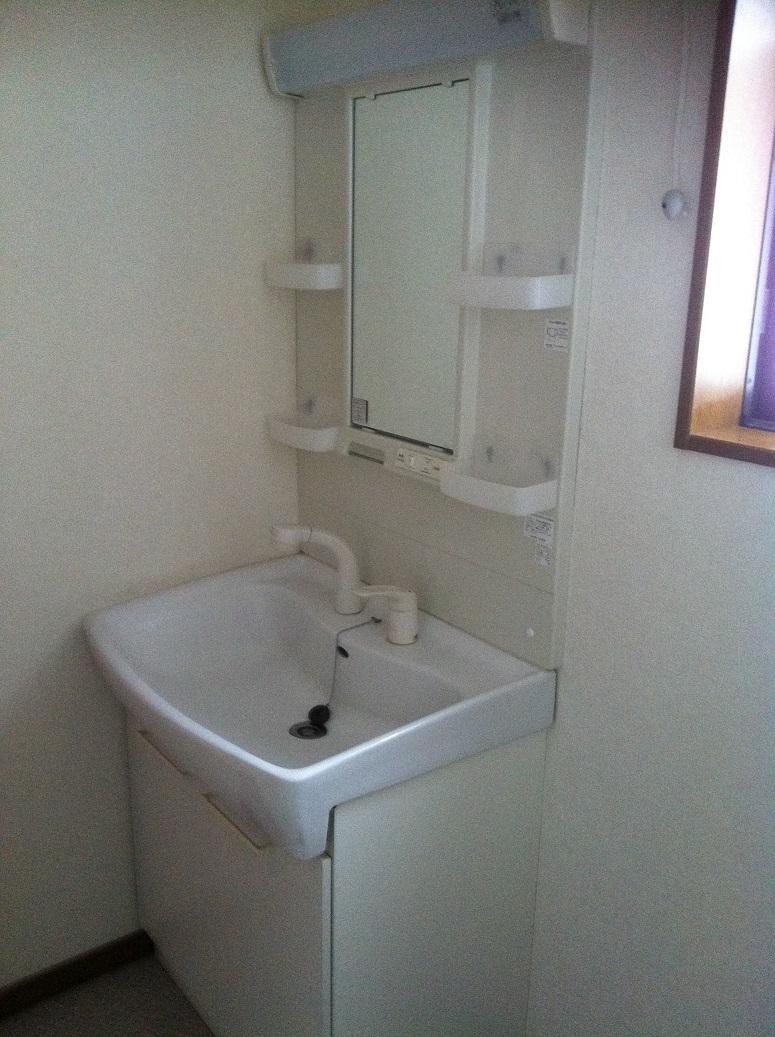 Washroom
洗面所
Location
|
















