Used Homes » Kanto » Chiba Prefecture » Narashino
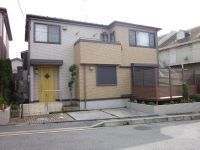 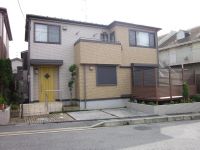
| | Narashino, Chiba Prefecture 千葉県習志野市 |
| JR Sobu Line Rapid "Tsudanuma" walk 20 minutes JR総武線快速「津田沼」歩20分 |
| "PanaHome" construction of lightweight steel frame two-story atrium with a bright living dining + face-to-face kitchen electric water heater "Eco Cute" ・ All-electric specification 「パナホーム」施工の軽量鉄骨造2階建て吹抜けのある明るいリビングダイニング+対面キッチン電気温水器「エコキュート」・オール電化仕様 |
| ■ A blow-bright living dining + face-to-face kitchen ■ Easy living in stairs that take of communication ■ living, Electric shutter on the wood deck side of the window ■ With air cleaner to the LD "breathing of the road Tower" ■ Beautifully durable, Natural colored tile specification ■ According to the growth of the child, Floor plan can be changed to 4LDK ■吹抜のある明るいリビングダイニング+対面キッチン■コミュニケーションの取りやすいリビングイン階段■リビング、ウッドデッキ側の窓に電動シャッター■LDに空気清浄器付「呼吸の道タワー」■美しく耐久性の高い、天然彩色タイル仕様■お子様の成長に合わせ、4LDKに間取り変更可能です |
Features pickup 特徴ピックアップ | | Construction housing performance with evaluation / Design house performance with evaluation / Immediate Available / Bathroom Dryer / LDK15 tatami mats or more / Japanese-style room / Face-to-face kitchen / Barrier-free / Toilet 2 places / 2-story / The window in the bathroom / Atrium / Wood deck / IH cooking heater / Southwestward / Walk-in closet / Living stairs / All-electric / Located on a hill / Development subdivision in 建設住宅性能評価付 /設計住宅性能評価付 /即入居可 /浴室乾燥機 /LDK15畳以上 /和室 /対面式キッチン /バリアフリー /トイレ2ヶ所 /2階建 /浴室に窓 /吹抜け /ウッドデッキ /IHクッキングヒーター /南西向き /ウォークインクロゼット /リビング階段 /オール電化 /高台に立地 /開発分譲地内 | Event information イベント情報 | | Taisei the back in the real estate sales, As we can so as to correspond to any consultation about the house, It started a "concierge service" of real estate. "Law on Real Estate ・ Tax / Buying and selling ・ Operation / Rent ・ management / Architecture ・ Renovation ", etc., Professional staff will be happy to answer for a variety of consultation. Because it does not take the cost, Please feel free to contact us. Concierge desk Reception time 10 o'clock ~ At 18 (Wednesday regular holiday) FAX are accepted 24 hours. Telephone number (toll-free) 0120-938-596FAX / ) Consultation in from the mail is also available. 大成有楽不動産販売では、住まいに関するあらゆるご相談に対応させていただけるように、不動産の「コンシェルジュサービス」を始めました。不動産に関する「法律・税務/売買・運用/賃貸・管理/建築・リフォーム」など、様々なご相談に対して専門スタッフがお答えさせていただきます。費用はかかりませんので、お気軽にご相談ください。コンシェルジュデスク 受付時間 10時 ~ 18時(水曜日定休) FAXは24時間受け付けております。電話番号(フリーコール) 0120-938-596FAX 03-3567-3933ホームページ(www.ietan.jp/)よりメールでご相談も可能です。 | Price 価格 | | 39,800,000 yen 3980万円 | Floor plan 間取り | | 3LDK 3LDK | Units sold 販売戸数 | | 1 units 1戸 | Land area 土地面積 | | 122.19 sq m (36.96 tsubo) (Registration) 122.19m2(36.96坪)(登記) | Building area 建物面積 | | 112.57 sq m (34.05 tsubo) (Registration) 112.57m2(34.05坪)(登記) | Driveway burden-road 私道負担・道路 | | Nothing, Northwest 6m width 無、北西6m幅 | Completion date 完成時期(築年月) | | July 2004 2004年7月 | Address 住所 | | Narashino, Chiba Prefecture Fujisaki 4 千葉県習志野市藤崎4 | Traffic 交通 | | JR Sobu Line Rapid "Tsudanuma" walk 20 minutes JR総武線快速「津田沼」歩20分
| Related links 関連リンク | | [Related Sites of this company] 【この会社の関連サイト】 | Person in charge 担当者より | | Person in charge of real-estate and building Hidaka Motochi Age: 30 Daigyokai Experience: 9 years Tsudanuma is transportation Perfectly charming city to the metropolitan area and enhance the living facilities. I myself understand this appeal, I would like to convey to many people. We are keeping in mind dealings with a sense of security. Please contact us by all means. 担当者宅建日高 基治年齢:30代業界経験:9年津田沼は生活施設が充実し都内への交通にも便利な魅力的な街です。私自身がこの魅力を理解し、多くの方々に伝えていきたいと思います。安心感のあるお取引を心掛けております。ぜひご相談ください。 | Contact お問い合せ先 | | TEL: 0800-603-0223 [Toll free] mobile phone ・ Also available from PHS
Caller ID is not notified
Please contact the "saw SUUMO (Sumo)"
If it does not lead, If the real estate company TEL:0800-603-0223【通話料無料】携帯電話・PHSからもご利用いただけます
発信者番号は通知されません
「SUUMO(スーモ)を見た」と問い合わせください
つながらない方、不動産会社の方は
| Building coverage, floor area ratio 建ぺい率・容積率 | | Fifty percent ・ Hundred percent 50%・100% | Time residents 入居時期 | | Immediate available 即入居可 | Land of the right form 土地の権利形態 | | Ownership 所有権 | Structure and method of construction 構造・工法 | | Light-gauge steel 2-story 軽量鉄骨2階建 | Construction 施工 | | PanaHome パナホーム | Use district 用途地域 | | One low-rise 1種低層 | Overview and notices その他概要・特記事項 | | Contact: Hidaka Motochi, Facilities: Public Water Supply, This sewage, All-electric, Parking: car space 担当者:日高 基治、設備:公営水道、本下水、オール電化、駐車場:カースペース | Company profile 会社概要 | | <Mediation> Minister of Land, Infrastructure and Transport (8) No. 003,394 (one company) Real Estate Association (Corporation) metropolitan area real estate Fair Trade Council member Taisei the back Real Estate Sales Co., Ltd. Tsudanuma office Yubinbango275-0016 Narashino, Chiba Prefecture Tsudanuma 1-2-13 OK building the fifth floor <仲介>国土交通大臣(8)第003394号(一社)不動産協会会員 (公社)首都圏不動産公正取引協議会加盟大成有楽不動産販売(株)津田沼営業所〒275-0016 千葉県習志野市津田沼1-2-13 OKビル5階 |
Local appearance photo現地外観写真 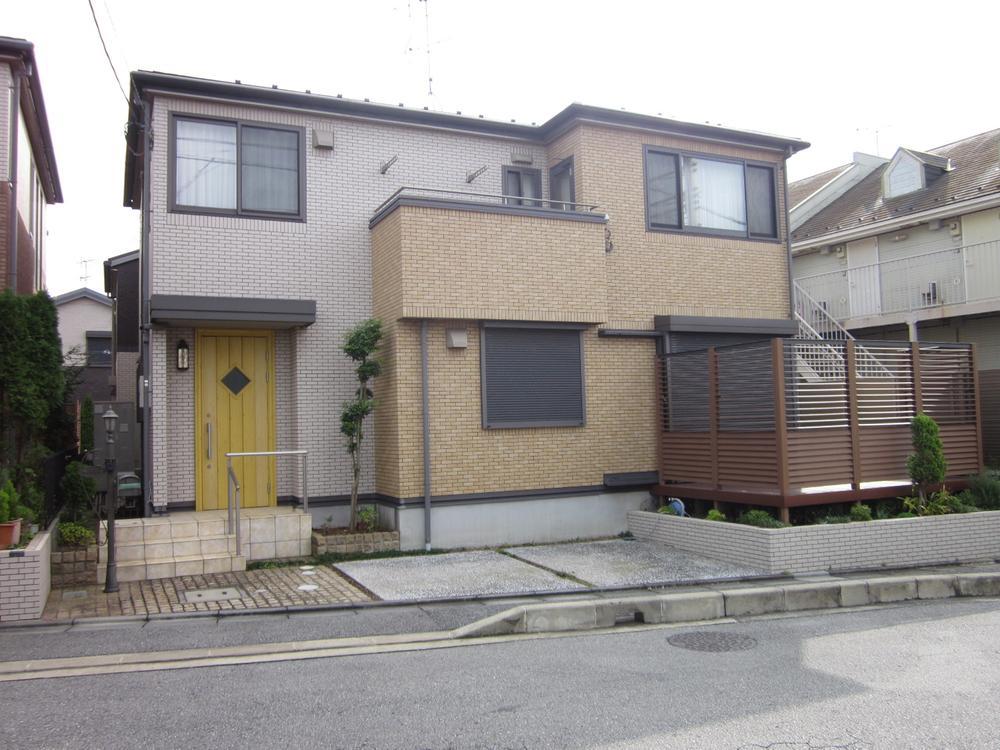 Local (11 May 2013) Shooting
現地(2013年11月)撮影
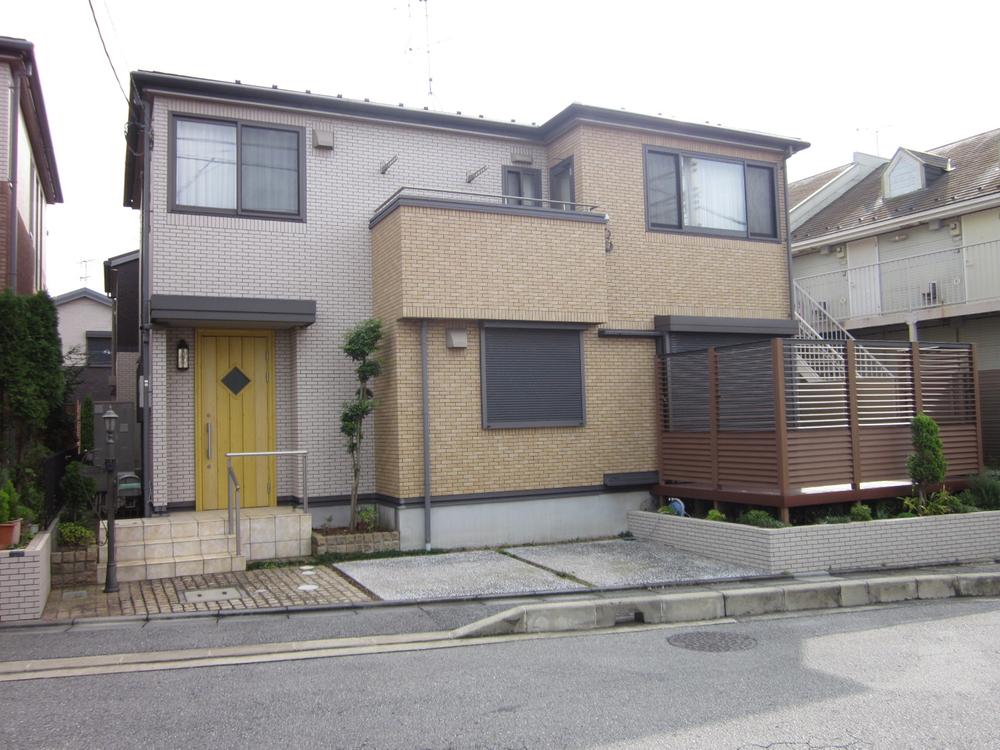 Local (11 May 2013) Shooting
現地(2013年11月)撮影
Floor plan間取り図 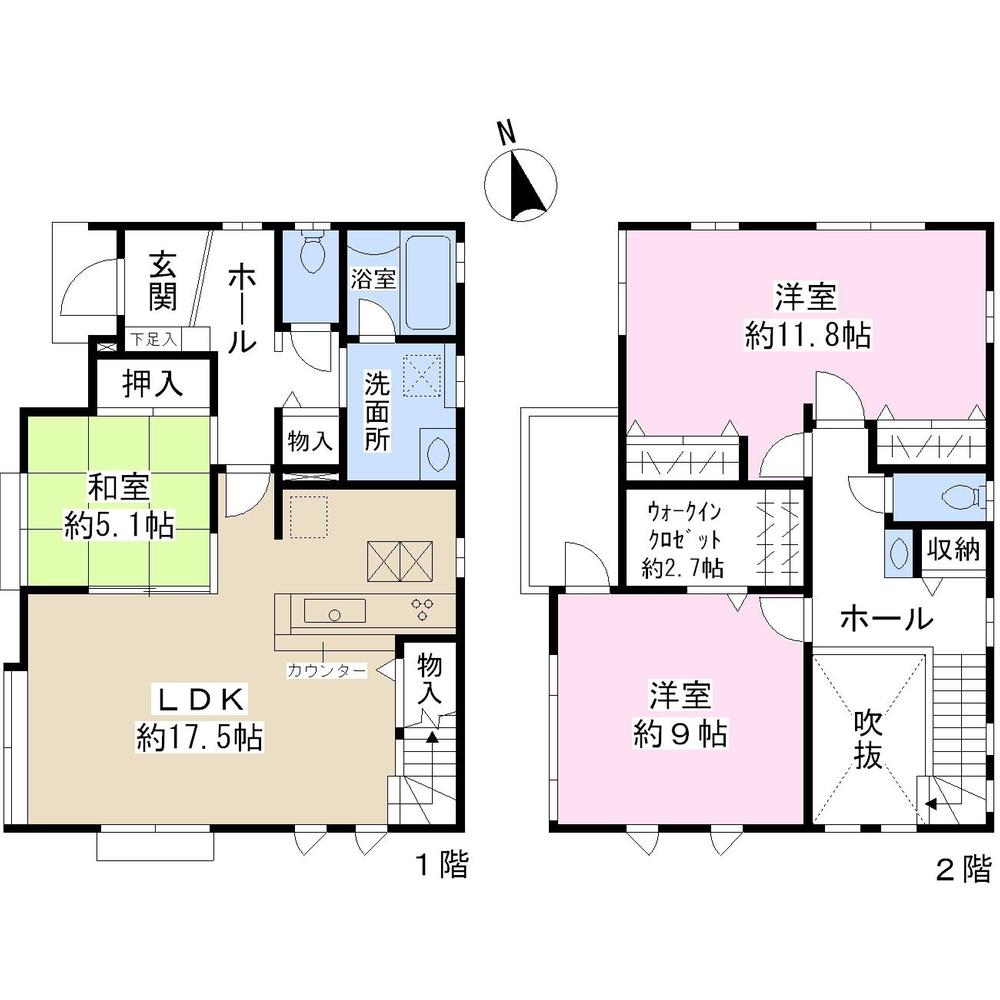 39,800,000 yen, 3LDK, Land area 122.19 sq m , Building area 112.57 sq m
3980万円、3LDK、土地面積122.19m2、建物面積112.57m2
Livingリビング 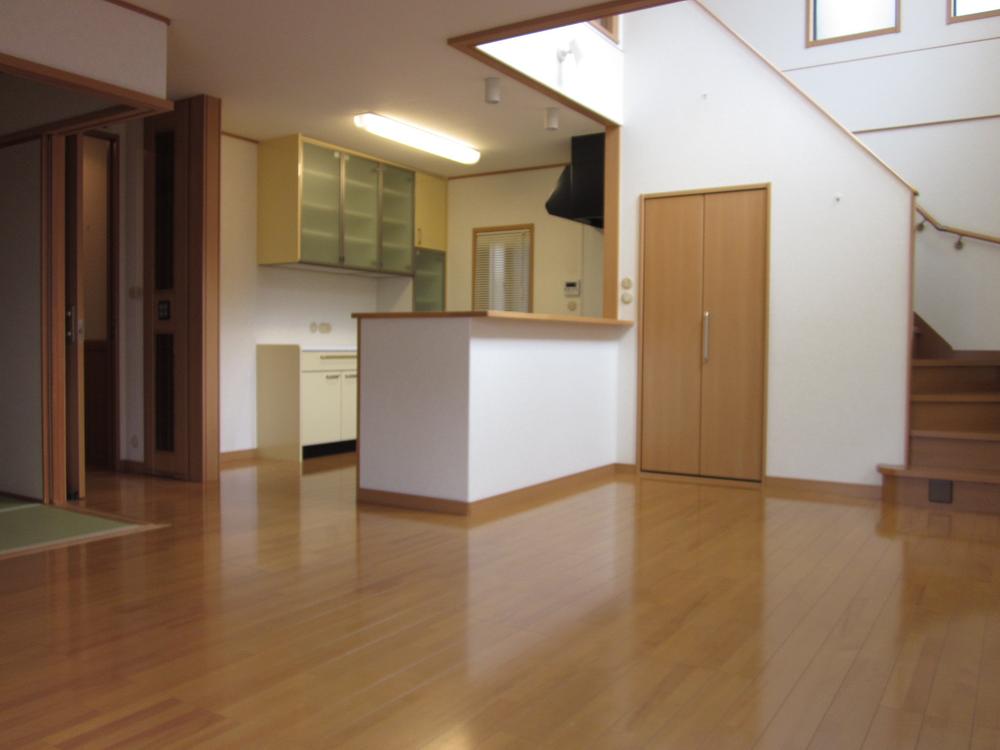 Indoor (11 May 2013) Shooting
室内(2013年11月)撮影
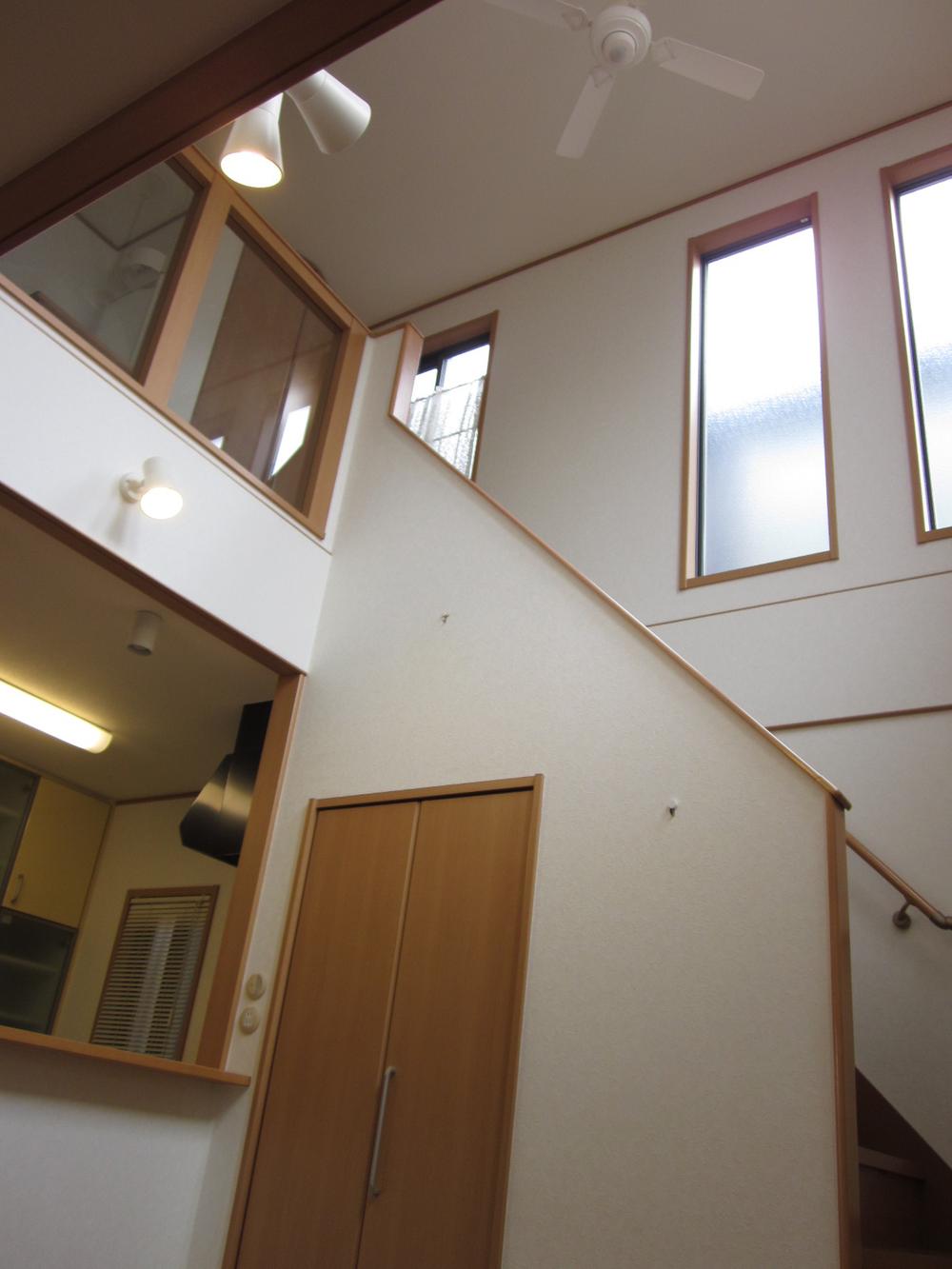 Living in the stairs / Indoor (11 May 2013) Shooting
リビング内階段/室内(2013年11月)撮影
Otherその他 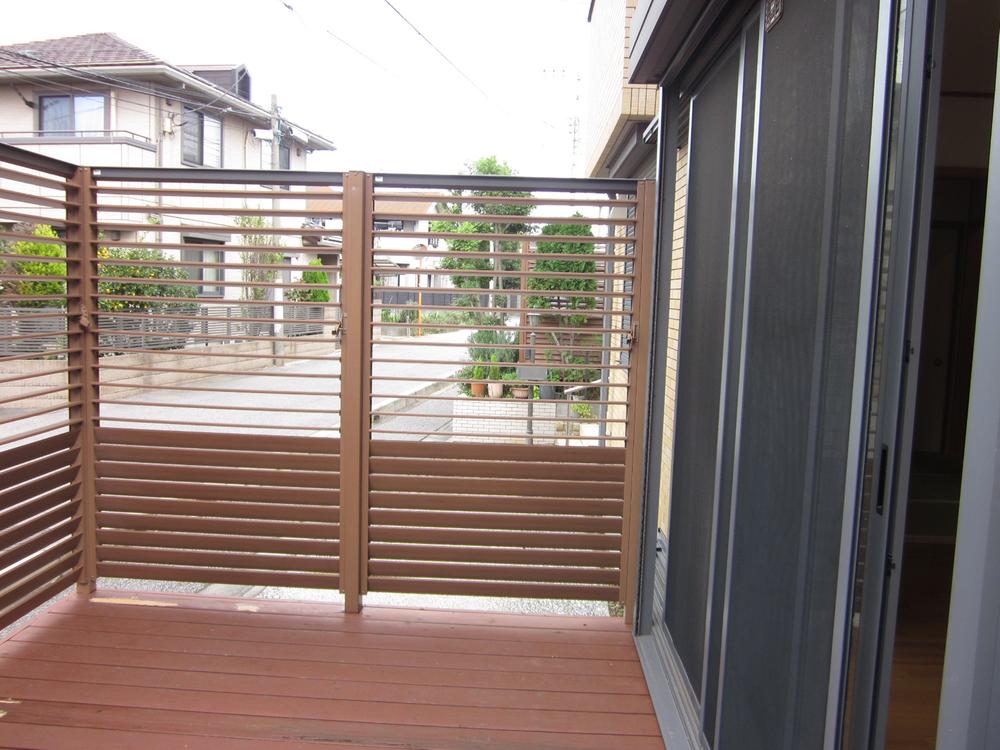 Wood deck
ウッドデッキ
Livingリビング 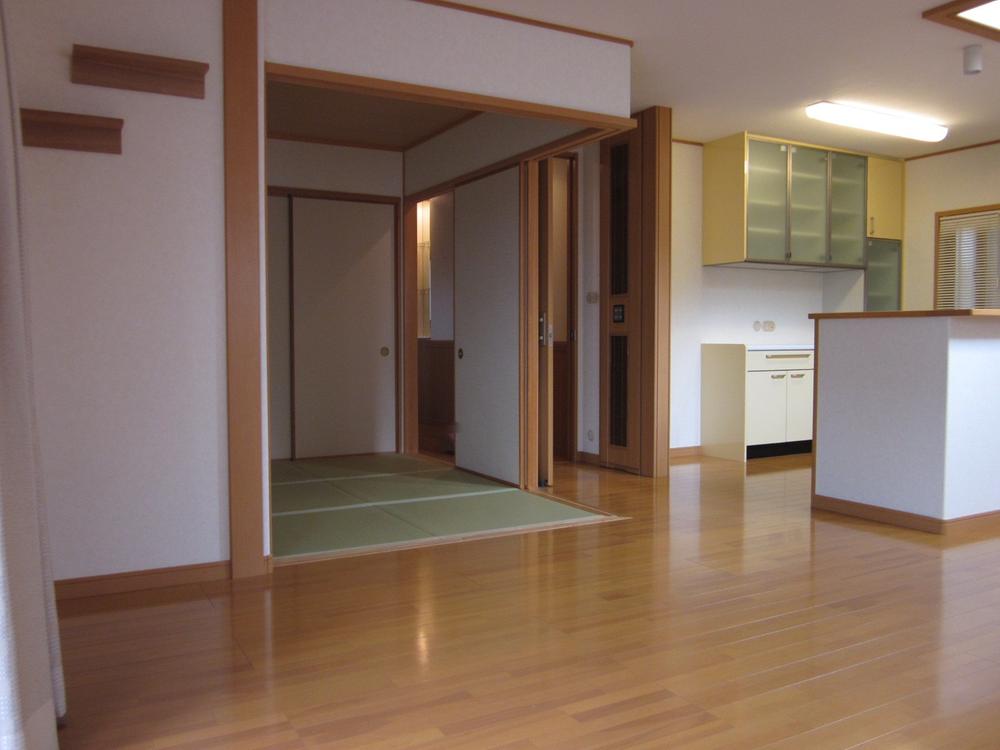 Indoor (11 May 2013) Shooting
室内(2013年11月)撮影
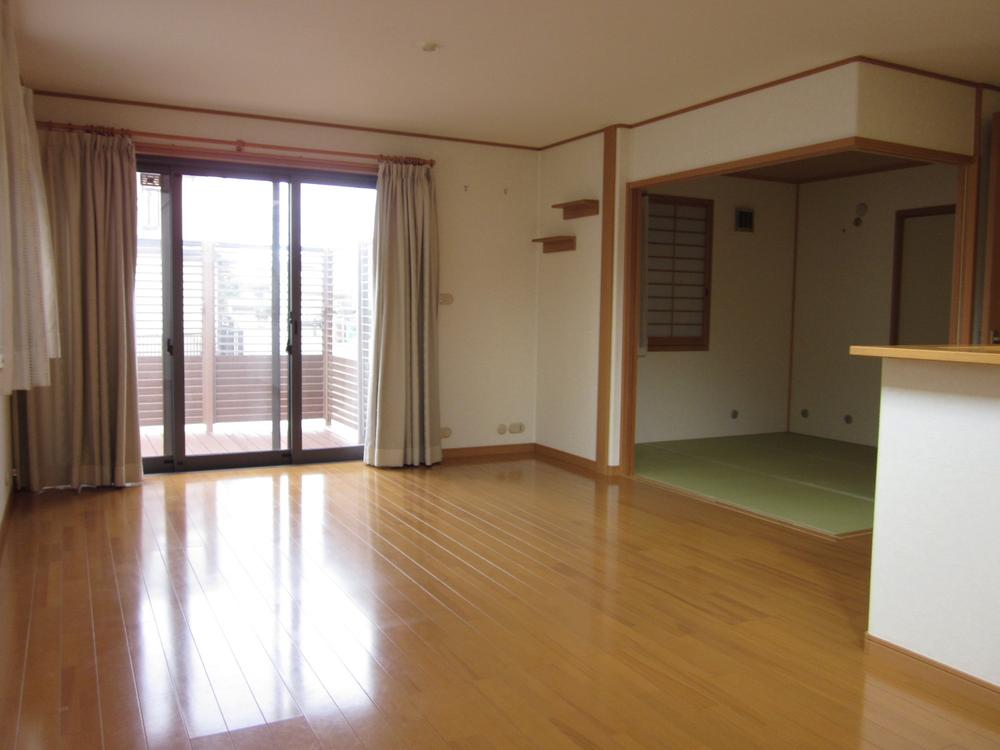 Indoor (11 May 2013) Shooting
室内(2013年11月)撮影
Kitchenキッチン 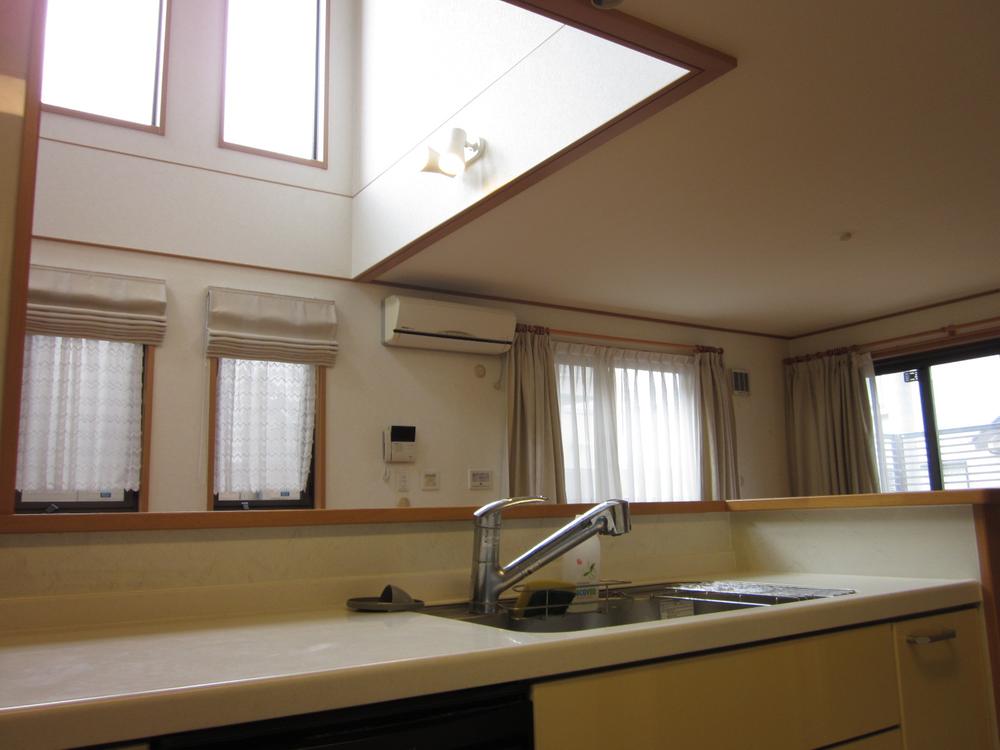 Indoor (11 May 2013) Shooting
室内(2013年11月)撮影
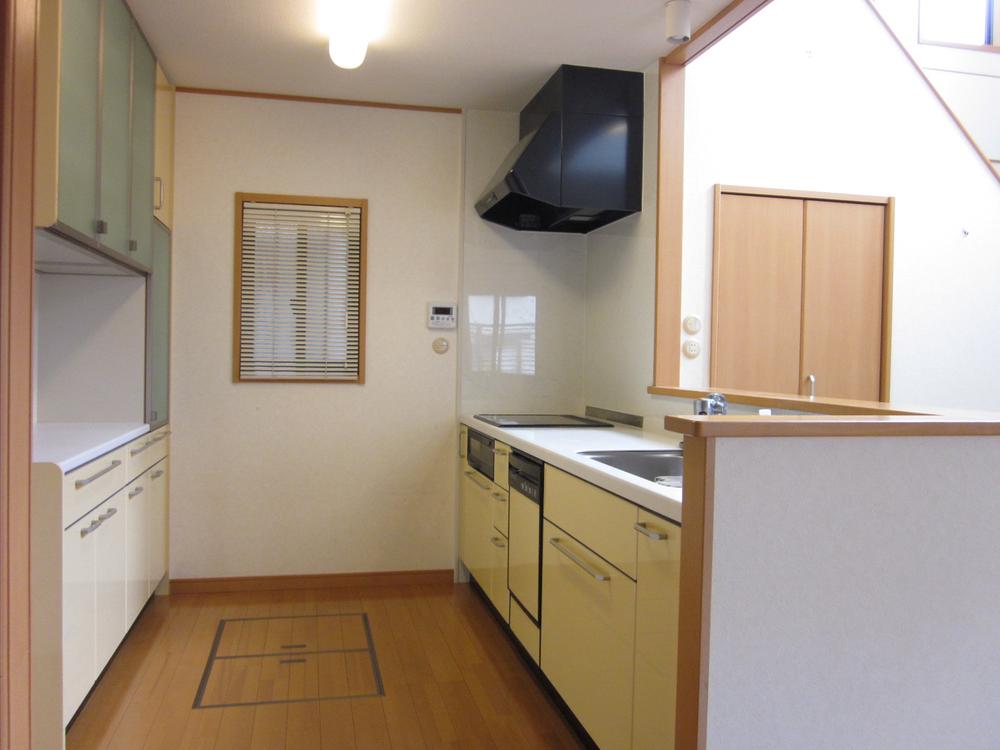 Indoor (11 May 2013) Shooting
室内(2013年11月)撮影
Other introspectionその他内観 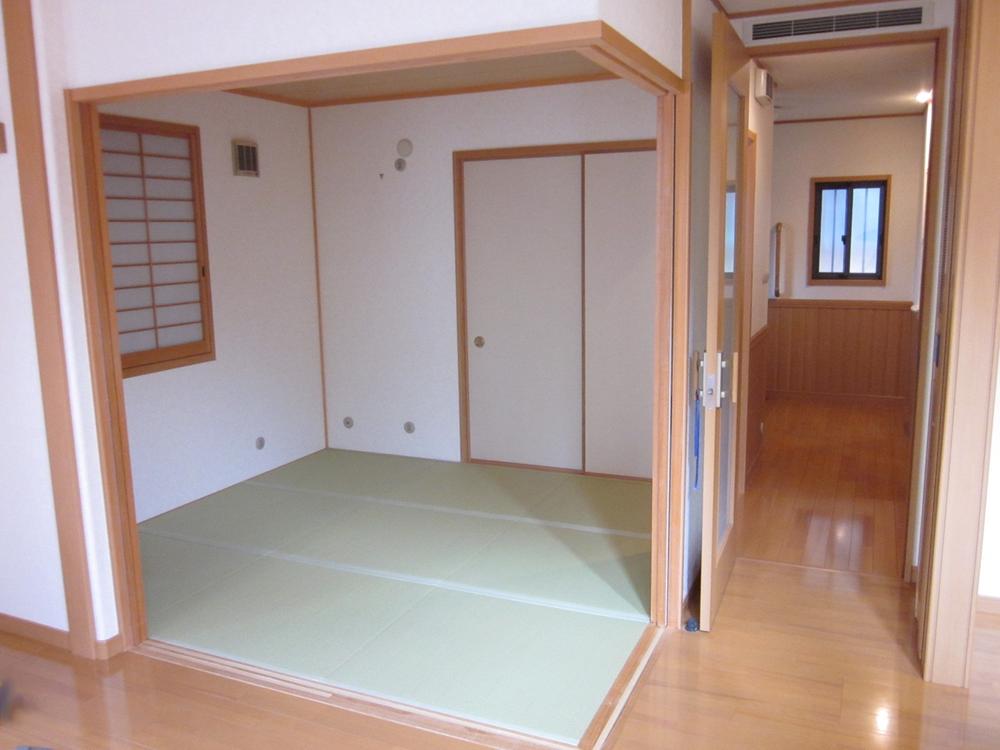 1st floor Japanese-style room 4.5 Pledge / Indoor (11 May 2013) Shooting
1階 和室4.5帖/室内(2013年11月)撮影
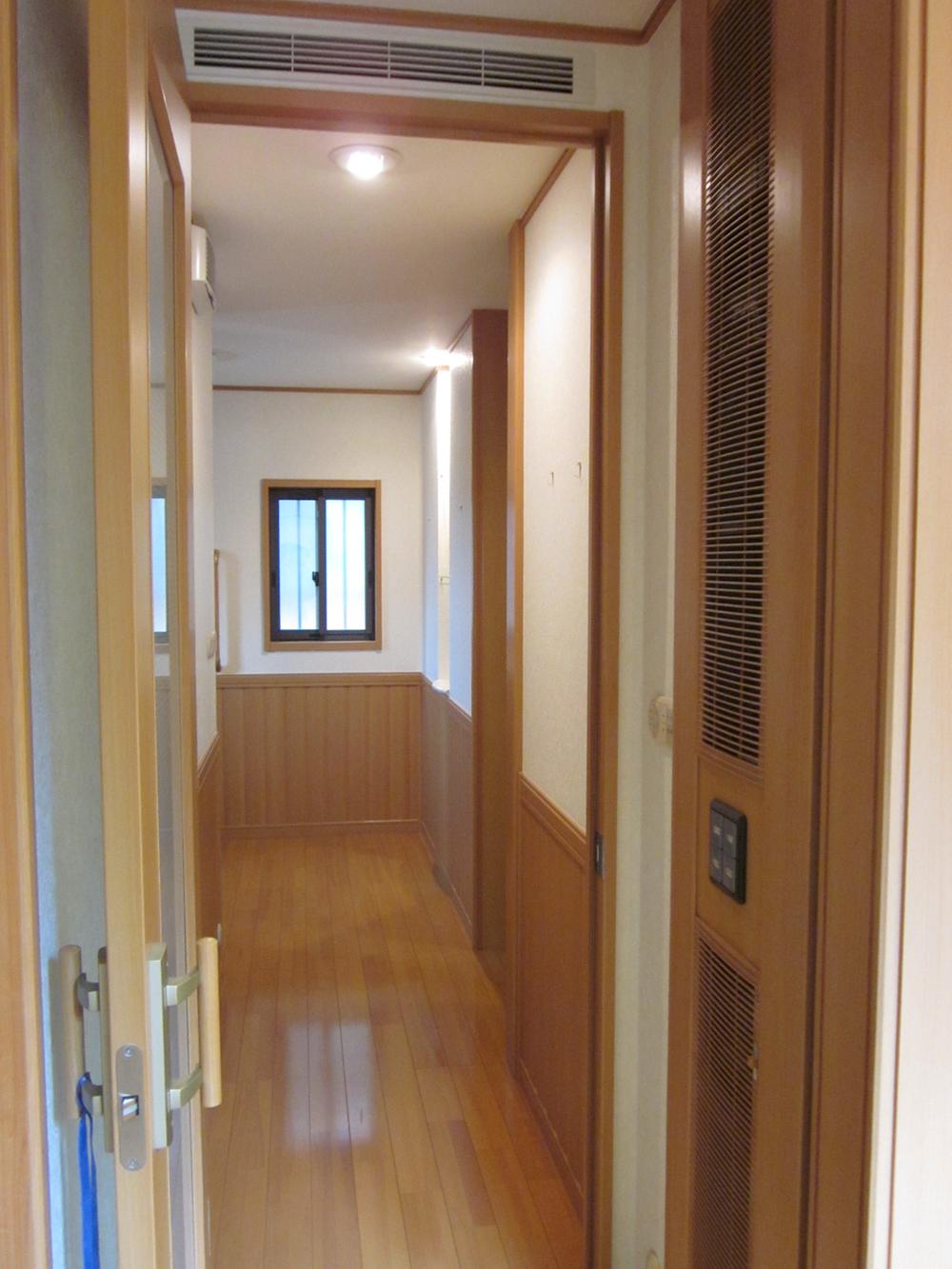 Hall from LDK / Indoor (11 May 2013) Shooting
LDKからホール/室内(2013年11月)撮影
Bathroom浴室 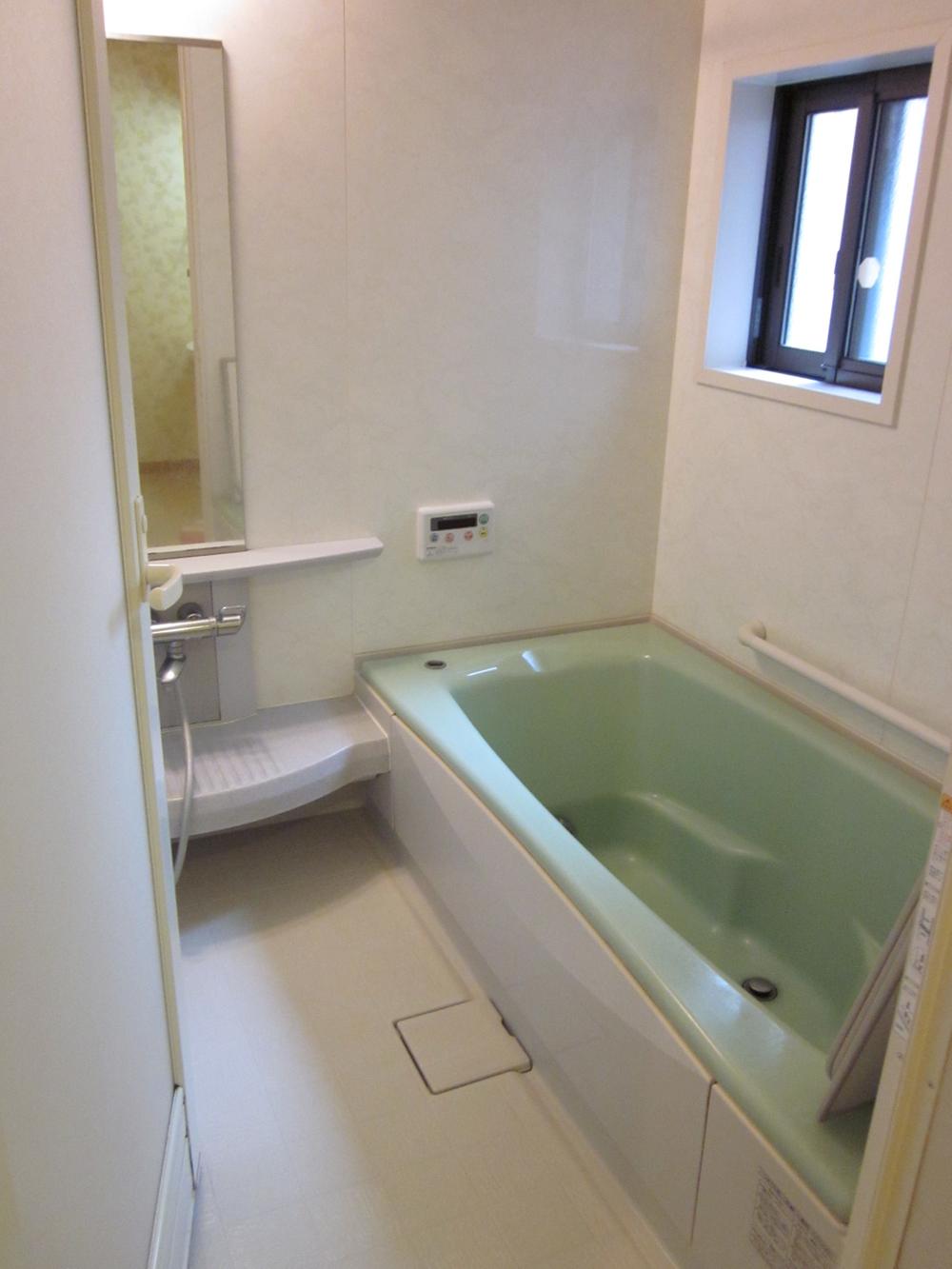 Indoor (11 May 2013) Shooting
室内(2013年11月)撮影
Wash basin, toilet洗面台・洗面所 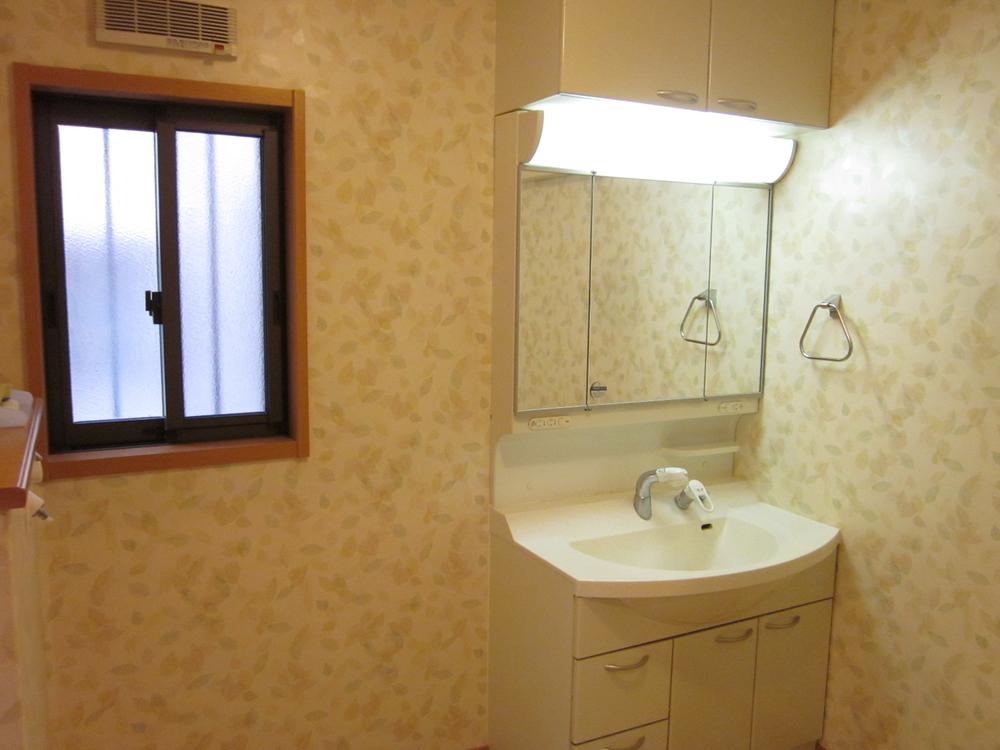 First floor washroom / Indoor (11 May 2013) Shooting
1階洗面所/室内(2013年11月)撮影
Non-living roomリビング以外の居室 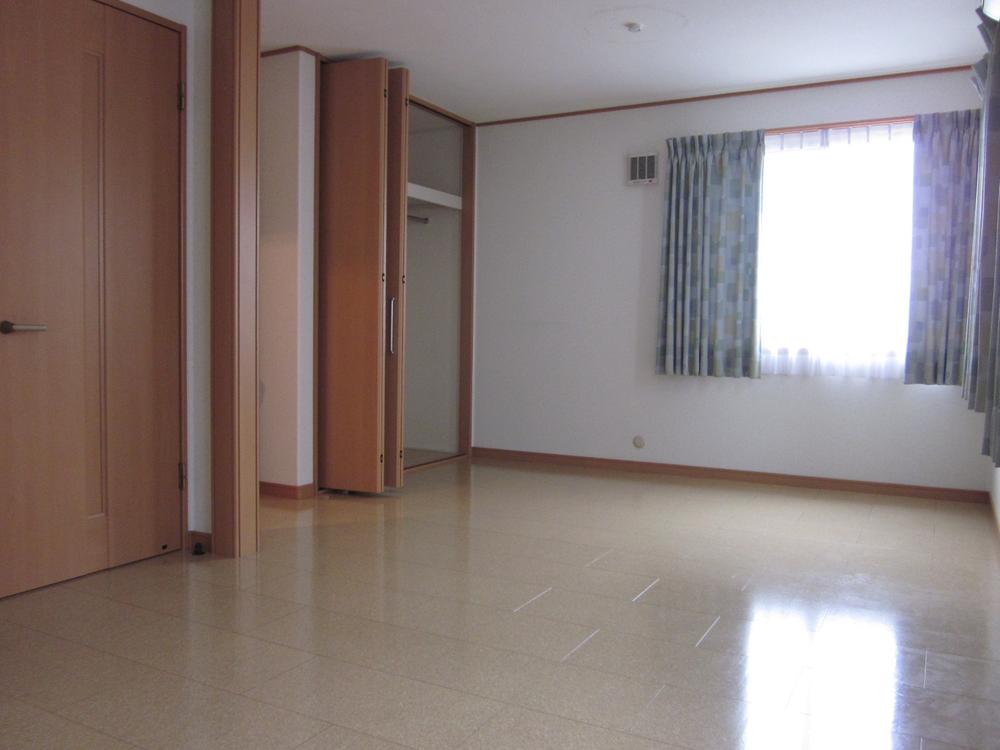 Second floor Western-style 11.5 Pledge / Indoor (11 May 2013) Shooting
2階 洋室11.5帖/室内(2013年11月)撮影
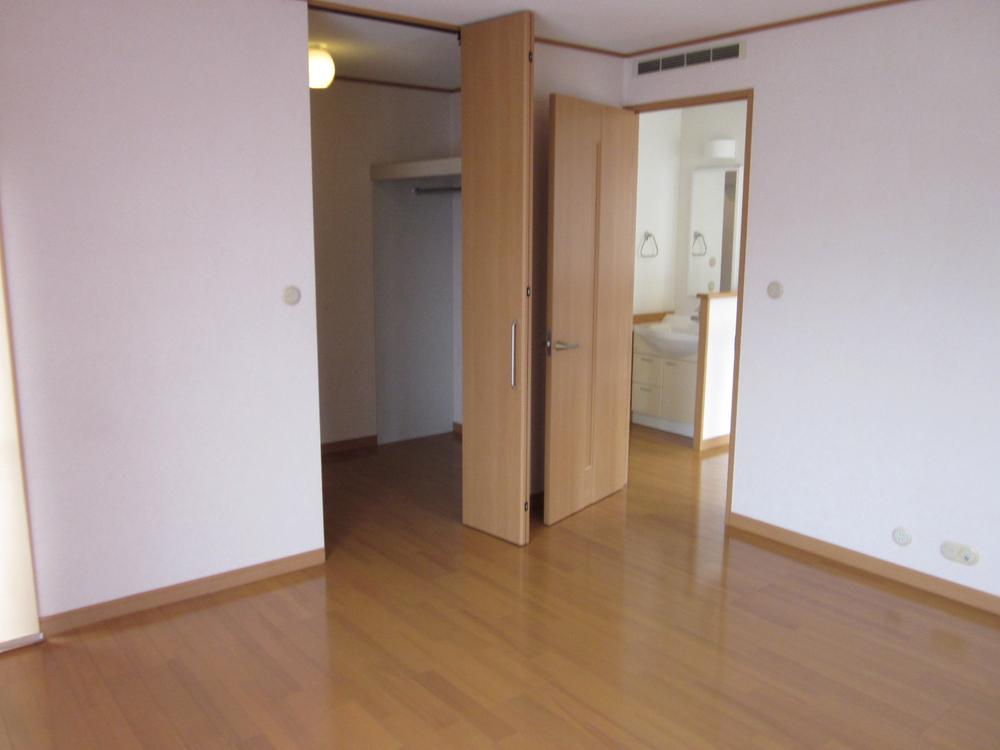 Second floor Western-style 8 pledge / Indoor (11 May 2013) Shooting
2階 洋室8帖/室内(2013年11月)撮影
Other introspectionその他内観 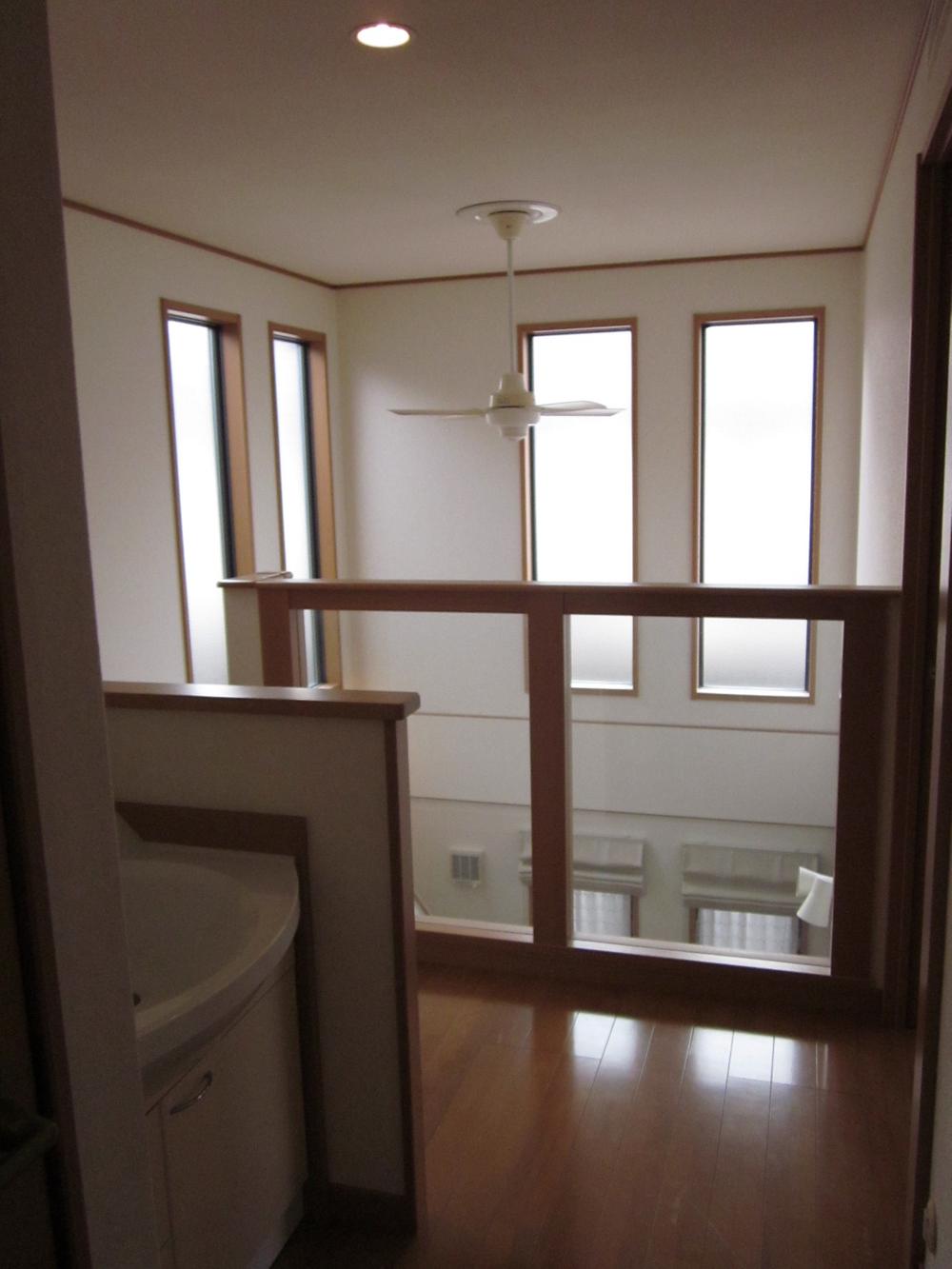 Fukinuki from second floor / Indoor (11 May 2013) Shooting
2階より吹抜/室内(2013年11月)撮影
Entrance玄関 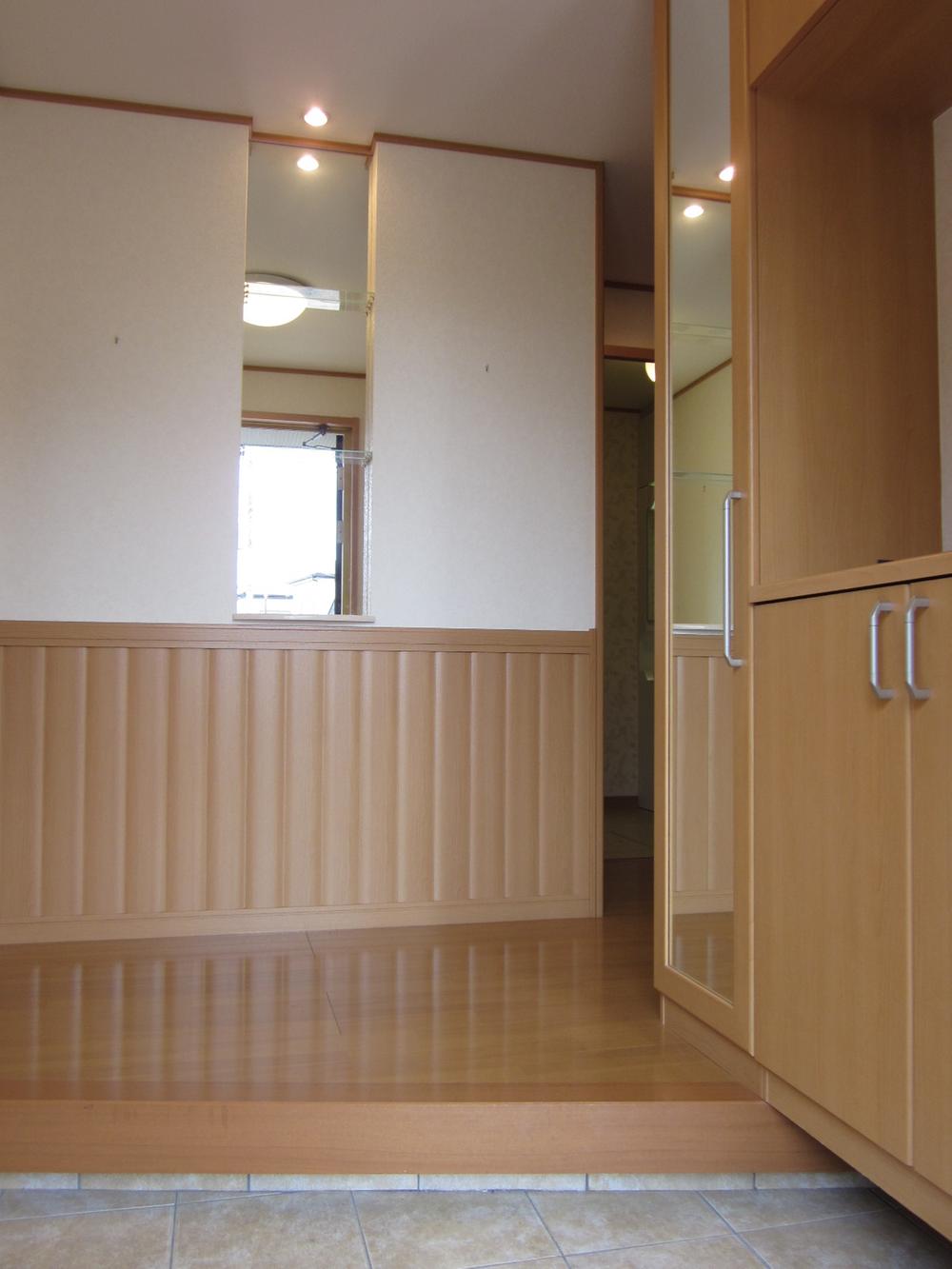 Local (11 May 2013) Shooting
現地(2013年11月)撮影
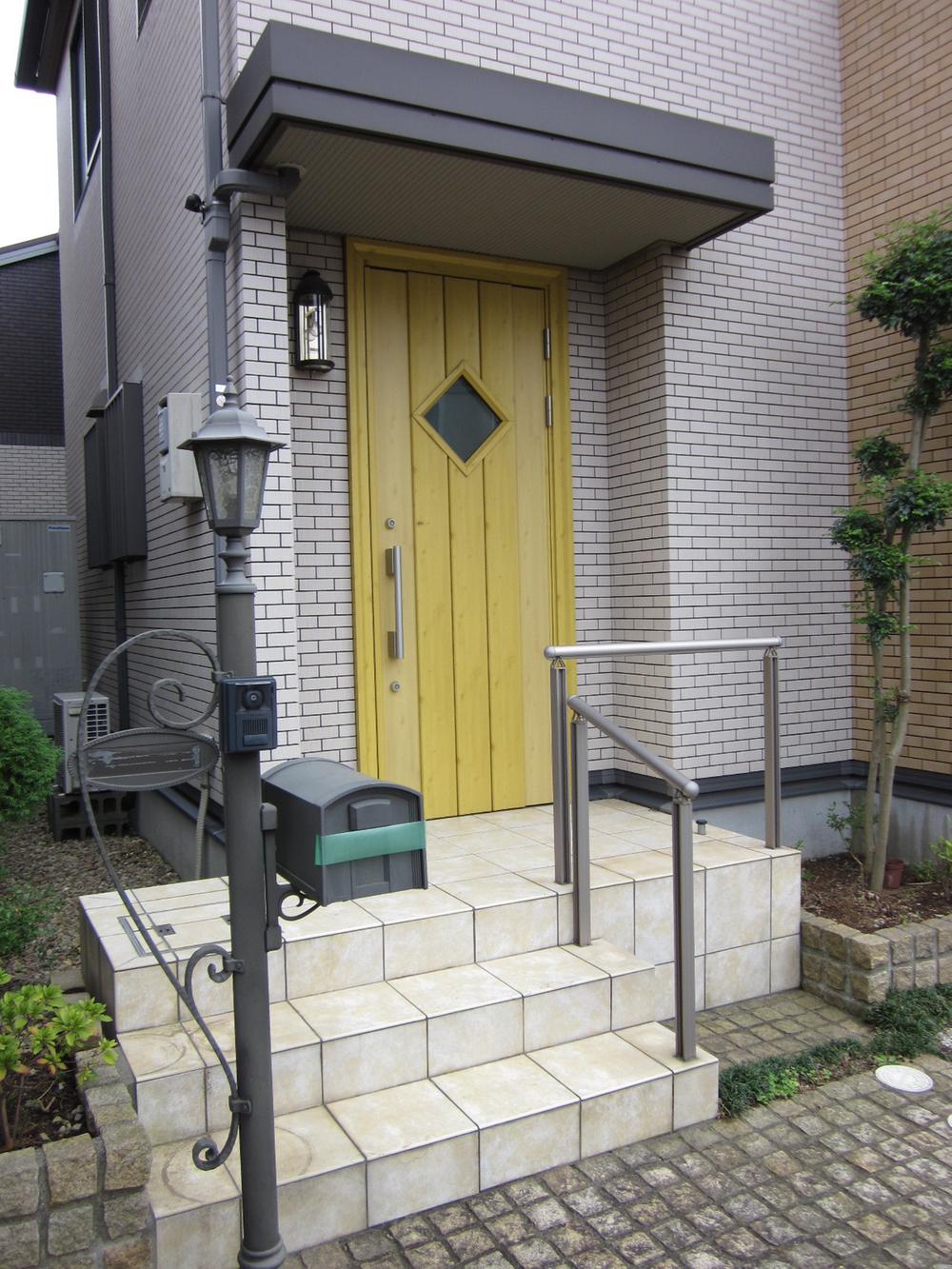 Local (11 May 2013) Shooting
現地(2013年11月)撮影
Local photos, including front road前面道路含む現地写真 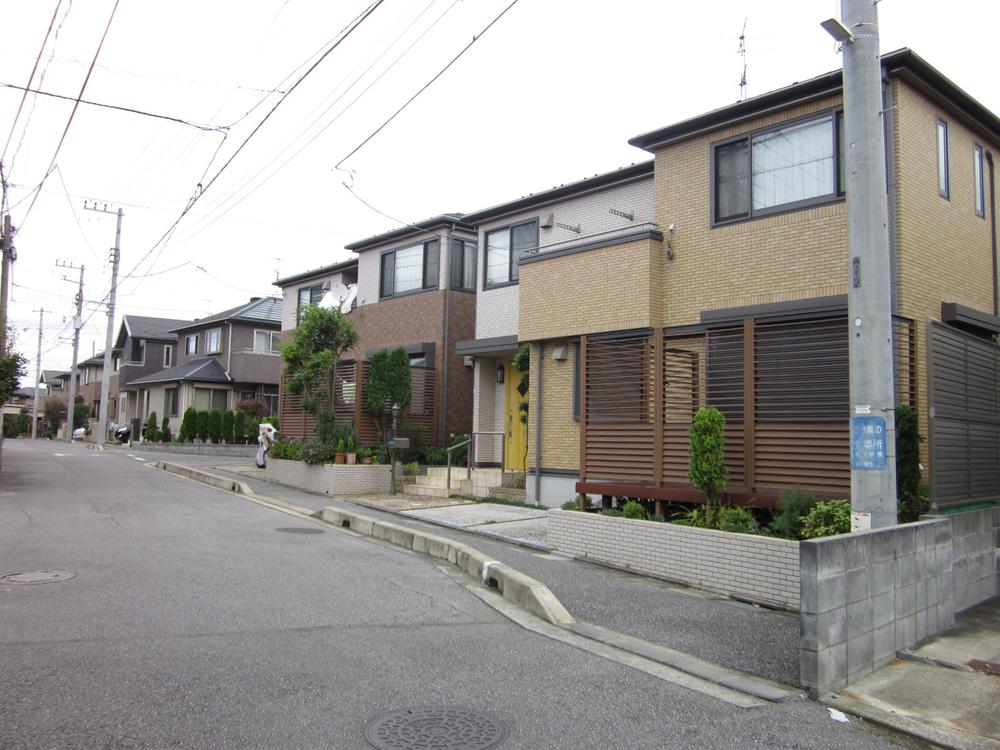 Local (11 May 2013) Shooting
現地(2013年11月)撮影
Primary school小学校 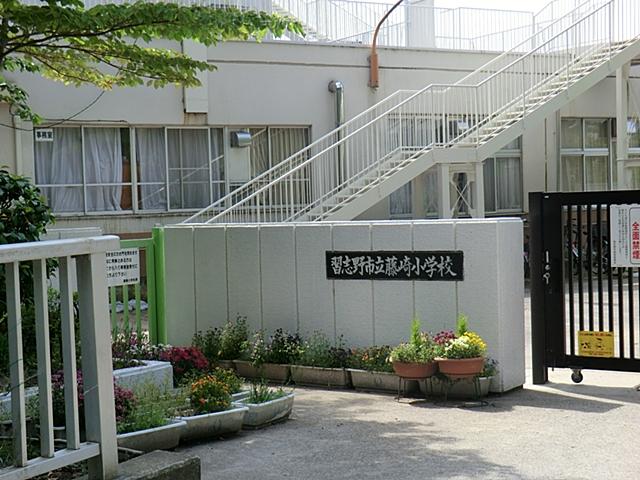 Fujisaki 300m up to elementary school
藤崎小学校まで300m
Junior high school中学校 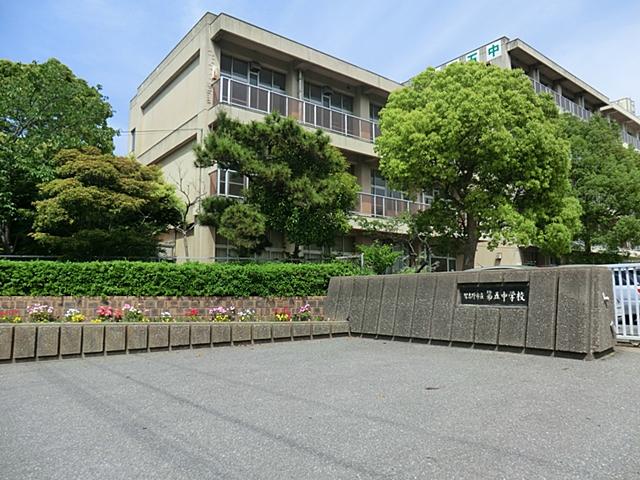 980m until the fifth junior high school
第五中学校まで980m
Location
|























