Used Homes » Kanto » Chiba Prefecture » Noda
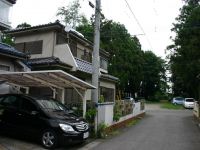 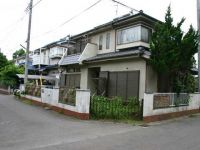
| | Chiba Prefecture Noda 千葉県野田市 |
| Tobu Noda line "Kawama" walk 54 minutes 東武野田線「川間」歩54分 |
| ◆ Yang per well per southeast corner lot. ◆ Garden spacious. There is also a car space. ◆ All room 6 Pledge or more of floor plan. Entrance hall has become the atrium full of sense of openness. ◆ Our recommended properties ◆東南角地につき陽当り良好。◆お庭ひろびろ。カースペースもあります。◆全居室6帖以上の間取り。玄関ホールは開放感あふれる吹き抜けになっています。◆当店おすすめ物件 |
| All room 6 tatami mats or more, Underfloor Storage, Atrium, Yang per good, Corner lot 全居室6畳以上、床下収納、吹抜け、陽当り良好、角地 |
Features pickup 特徴ピックアップ | | Yang per good / Corner lot / Underfloor Storage / Atrium / All room 6 tatami mats or more 陽当り良好 /角地 /床下収納 /吹抜け /全居室6畳以上 | Price 価格 | | 8.8 million yen 880万円 | Floor plan 間取り | | 4DK 4DK | Units sold 販売戸数 | | 1 units 1戸 | Land area 土地面積 | | 122.48 sq m (registration) 122.48m2(登記) | Building area 建物面積 | | 81.14 sq m 81.14m2 | Driveway burden-road 私道負担・道路 | | Nothing, East 5.7m width (contact the road width 7.8m), South 4.5m width (contact the road width 10.3m) 無、東5.7m幅(接道幅7.8m)、南4.5m幅(接道幅10.3m) | Completion date 完成時期(築年月) | | March 1987 1987年3月 | Address 住所 | | Chiba Prefecture Noda Okada 千葉県野田市岡田 | Traffic 交通 | | Noda line "Kawama" walk 54 minutes Noda Tobu Tobu "Minami Sakurai" walk 66 minutes
Tobu Noda line "Kawama" 8 minutes Shinzutsumi walk 5 minutes by bus 東武野田線「川間」歩54分東武野田線「南桜井」歩66分
東武野田線「川間」バス8分新堤歩5分 | Related links 関連リンク | | [Related Sites of this company] 【この会社の関連サイト】 | Person in charge 担当者より | | Rep Ishibashi Hiroyuki 担当者石橋 裕之 | Contact お問い合せ先 | | TEL: 0800-603-1731 [Toll free] mobile phone ・ Also available from PHS
Caller ID is not notified
Please contact the "saw SUUMO (Sumo)"
If it does not lead, If the real estate company TEL:0800-603-1731【通話料無料】携帯電話・PHSからもご利用いただけます
発信者番号は通知されません
「SUUMO(スーモ)を見た」と問い合わせください
つながらない方、不動産会社の方は
| Building coverage, floor area ratio 建ぺい率・容積率 | | 60% ・ 200% 60%・200% | Time residents 入居時期 | | Consultation 相談 | Land of the right form 土地の権利形態 | | Ownership 所有権 | Structure and method of construction 構造・工法 | | Wooden 2-story 木造2階建 | Use district 用途地域 | | Urbanization control area 市街化調整区域 | Overview and notices その他概要・特記事項 | | Contact: Ishibashi Hiroyuki, Facilities: Public Water Supply, Individual LPG, Building confirmation number: Ken, Parking: car space 担当者:石橋 裕之、設備:公営水道、個別LPG、建築確認番号:建、駐車場:カースペース | Company profile 会社概要 | | <Mediation> Governor of Tokyo (6) No. 062333 (Corporation) Tokyo Metropolitan Government Building Lots and Buildings Transaction Business Association (Corporation) metropolitan area real estate Fair Trade Council member (Ltd.) House Say Lars prince shop Yubinbango114-0002 Prince Kita-ku, Tokyo 1-17-1 <仲介>東京都知事(6)第062333号(公社)東京都宅地建物取引業協会会員 (公社)首都圏不動産公正取引協議会加盟(株)ハウスセイラーズ王子店〒114-0002 東京都北区王子1-17-1 |
Local photos, including front road前面道路含む現地写真 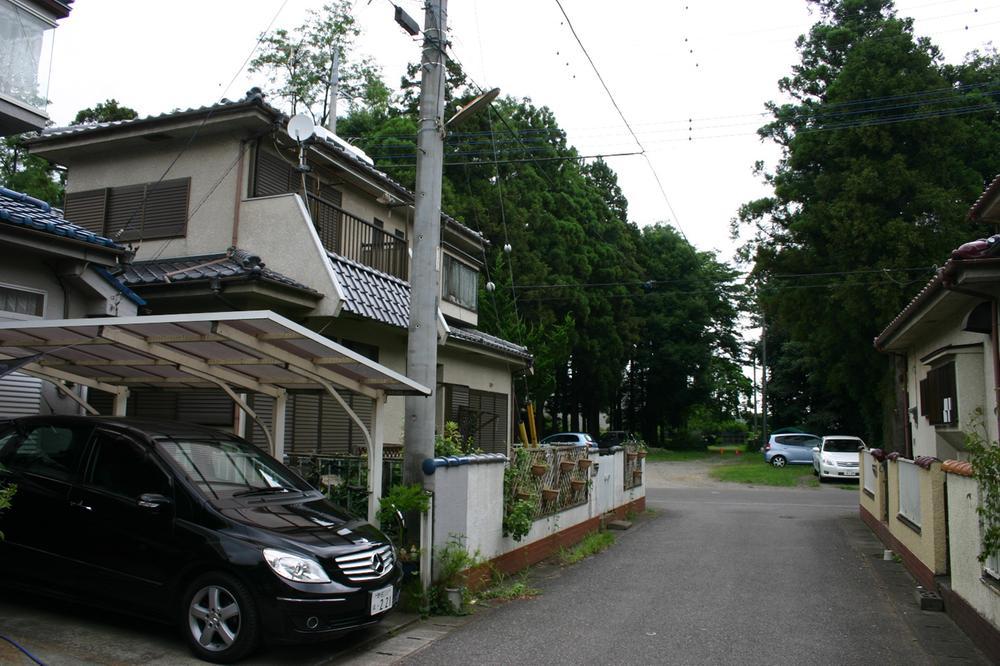 Yang per well per south road
南道路につき陽当り良好
Local appearance photo現地外観写真 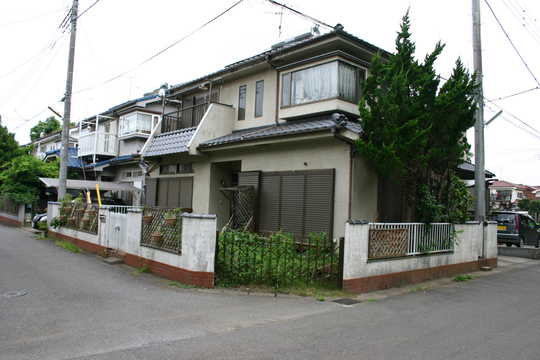 Local (August 2011) shooting
現地(2011年8月)撮影
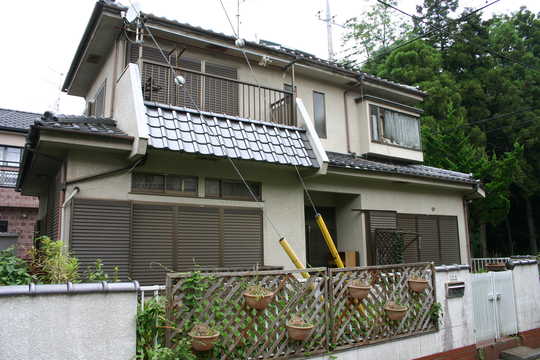 Local (August 2011) shooting
現地(2011年8月)撮影
Floor plan間取り図 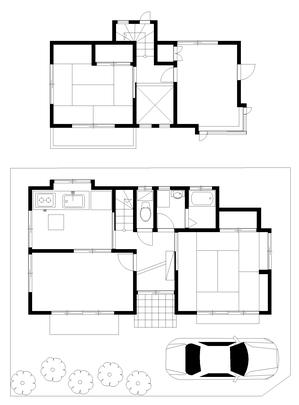 8.8 million yen, 4DK, Land area 122.48 sq m , Building area 81.14 sq m floor plan
880万円、4DK、土地面積122.48m2、建物面積81.14m2 間取り図
Local appearance photo現地外観写真 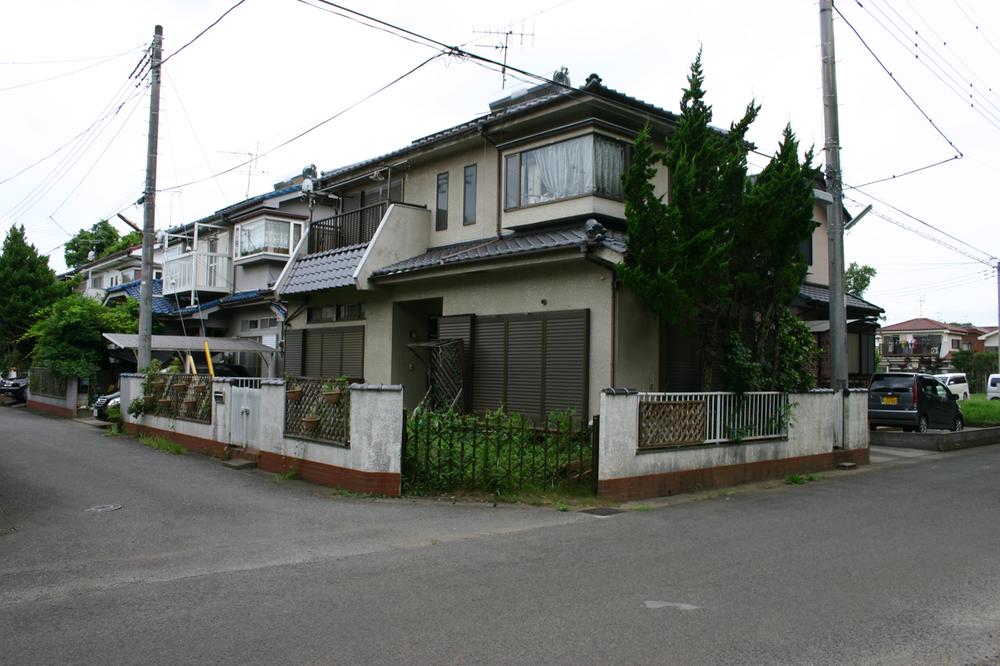 Local (August 2011) shooting
現地(2011年8月)撮影
Local photos, including front road前面道路含む現地写真 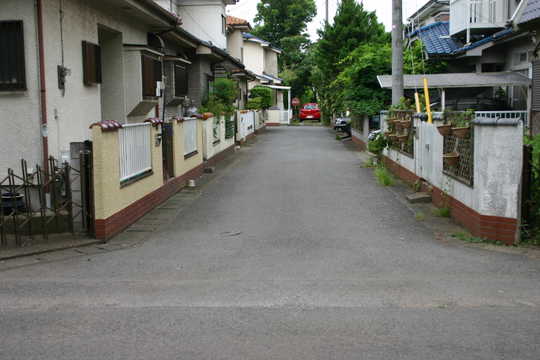 Local (August 2011) shooting
現地(2011年8月)撮影
Other localその他現地 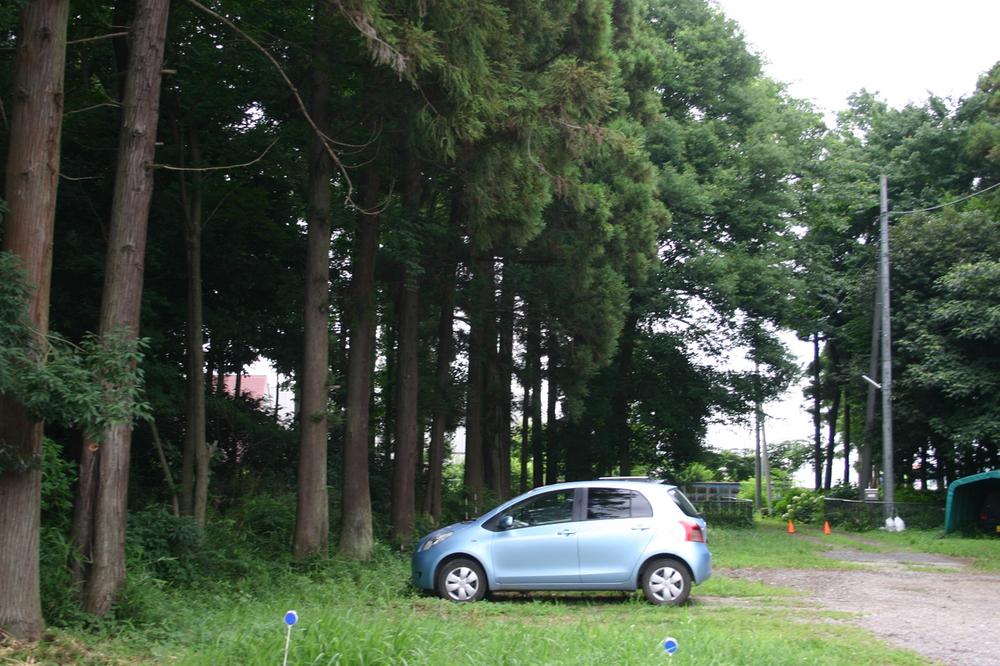 Local (August 2011) shooting
現地(2011年8月)撮影
Local appearance photo現地外観写真 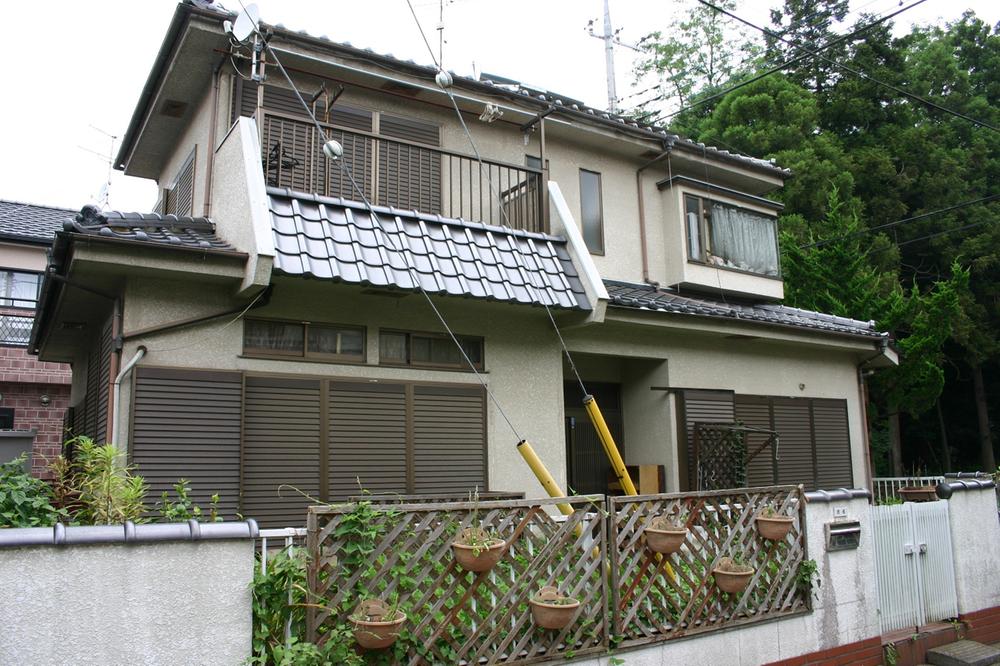 Local (August 2011) shooting
現地(2011年8月)撮影
Local photos, including front road前面道路含む現地写真 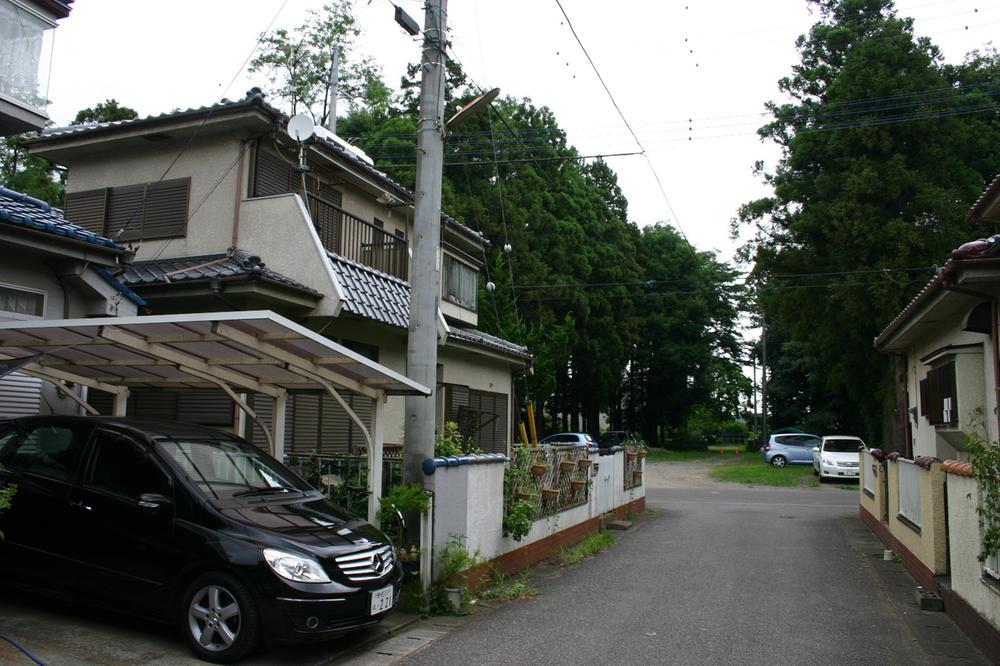 Local (August 2011) shooting
現地(2011年8月)撮影
Other localその他現地 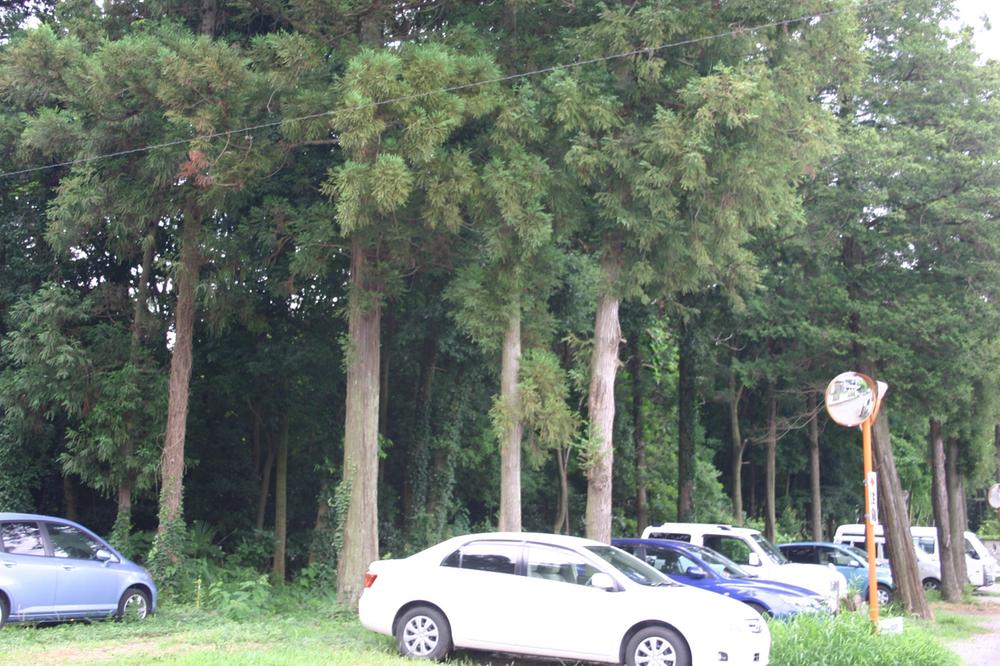 Local (August 2011) shooting
現地(2011年8月)撮影
Local appearance photo現地外観写真 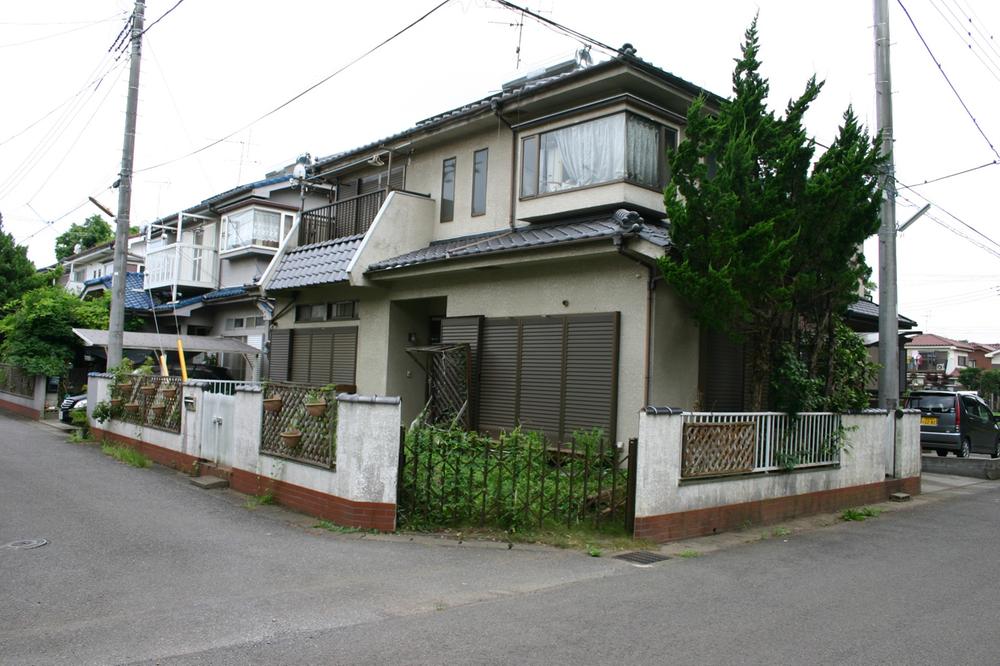 Local (August 2011) shooting
現地(2011年8月)撮影
Local photos, including front road前面道路含む現地写真 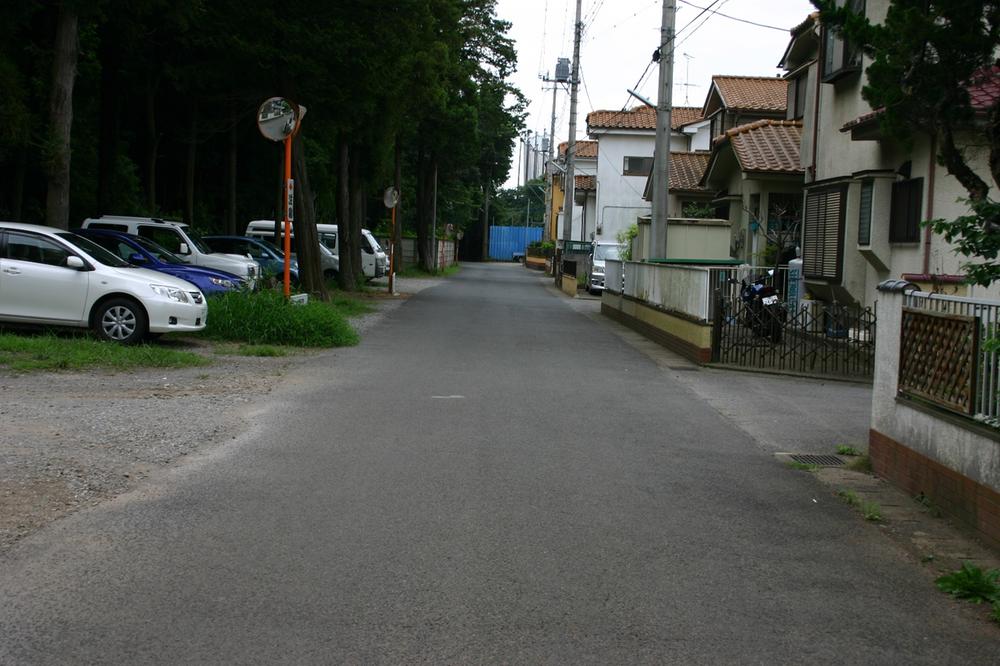 Local (August 2011) shooting
現地(2011年8月)撮影
Local appearance photo現地外観写真 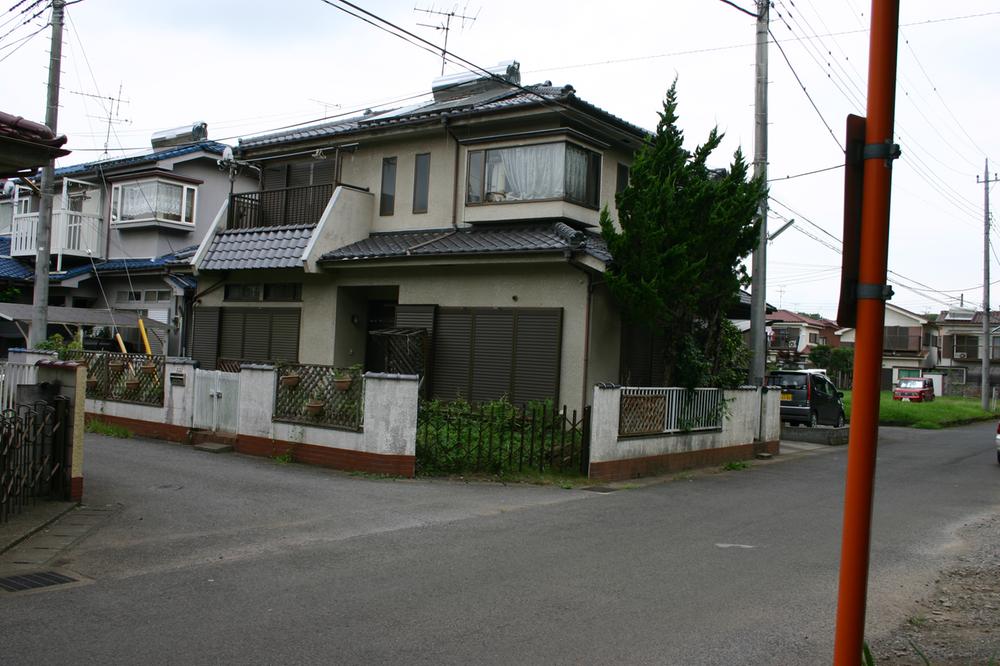 Local (August 2011) shooting
現地(2011年8月)撮影
Local photos, including front road前面道路含む現地写真 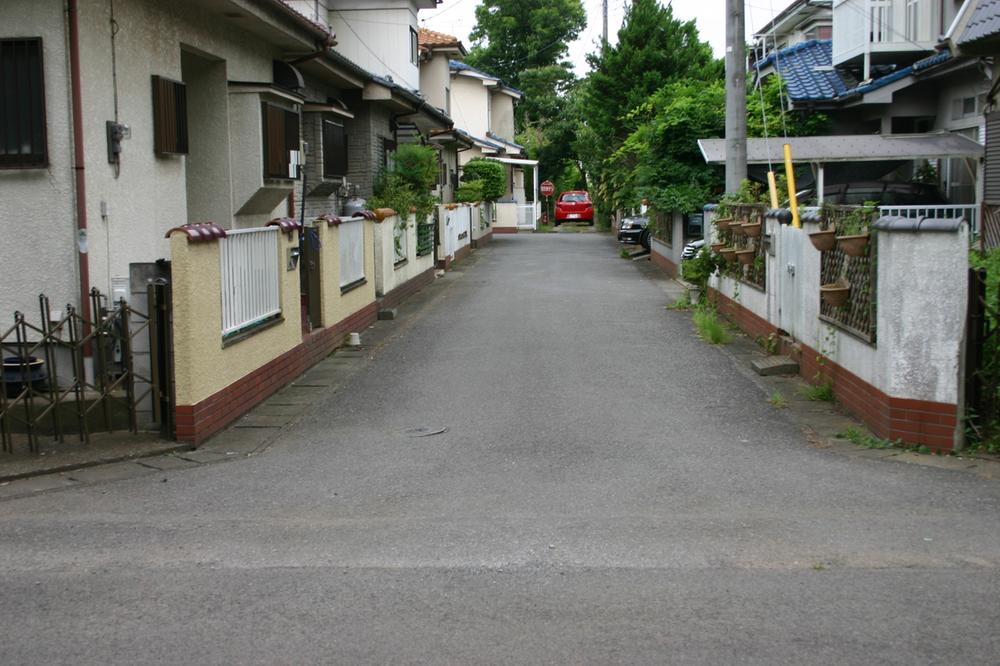 Local (August 2011) shooting
現地(2011年8月)撮影
Location
| 














