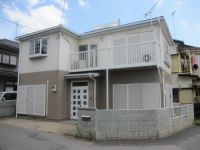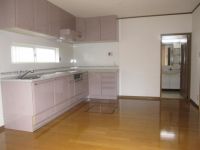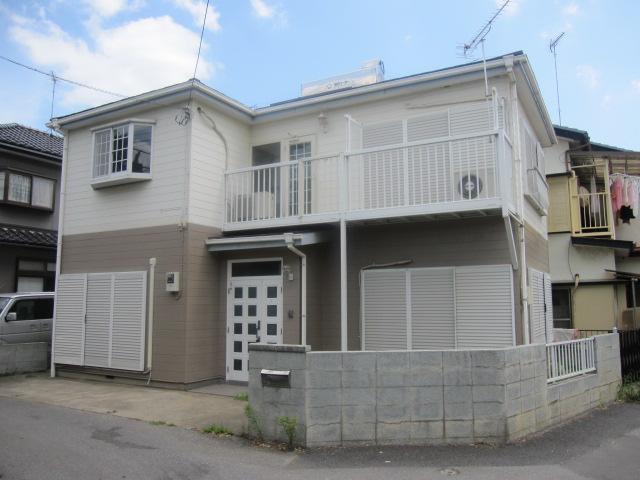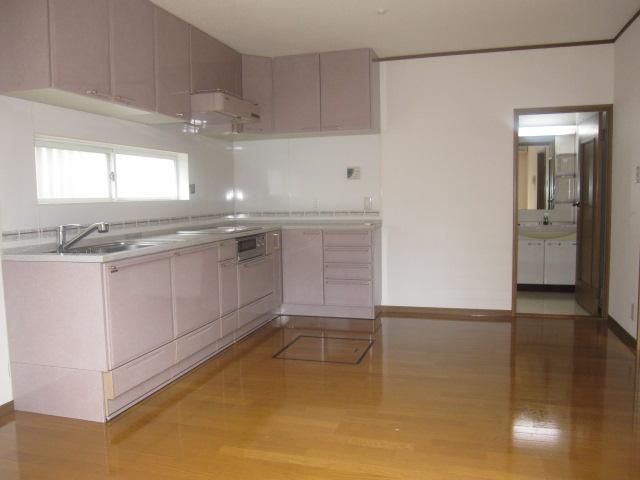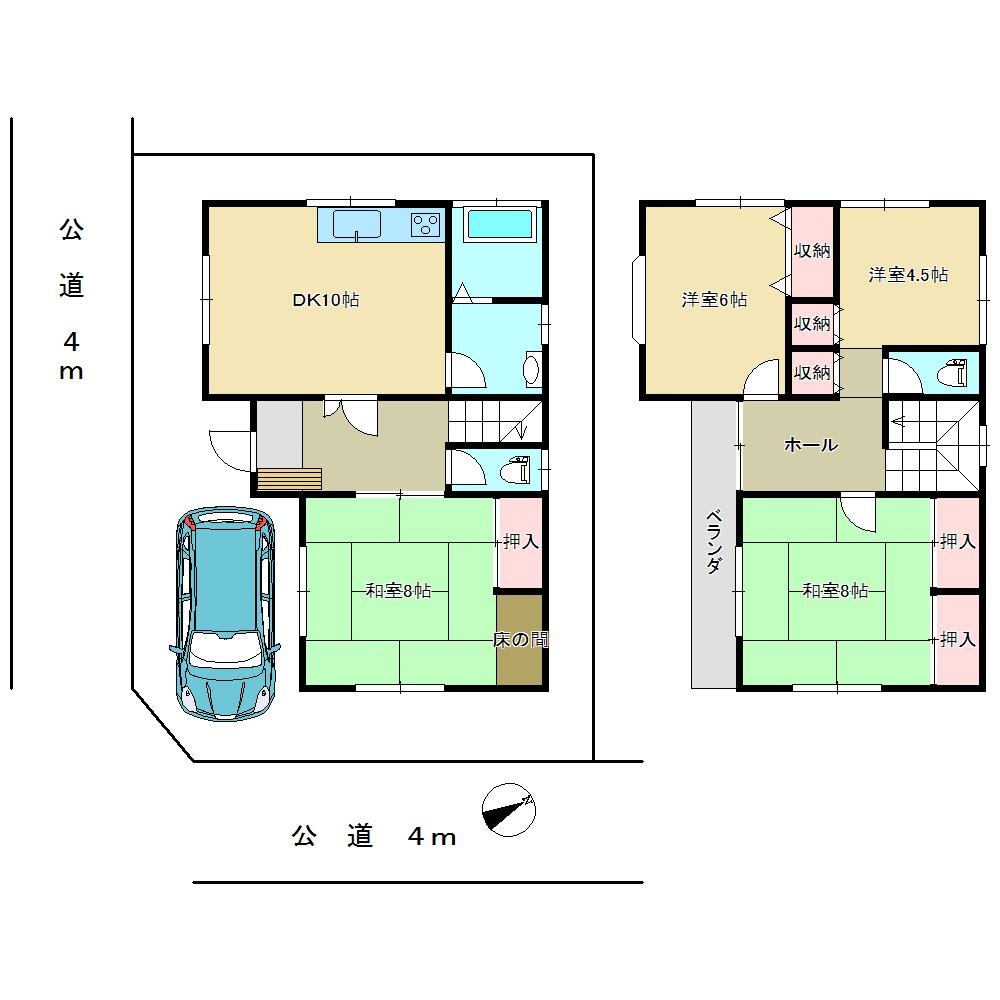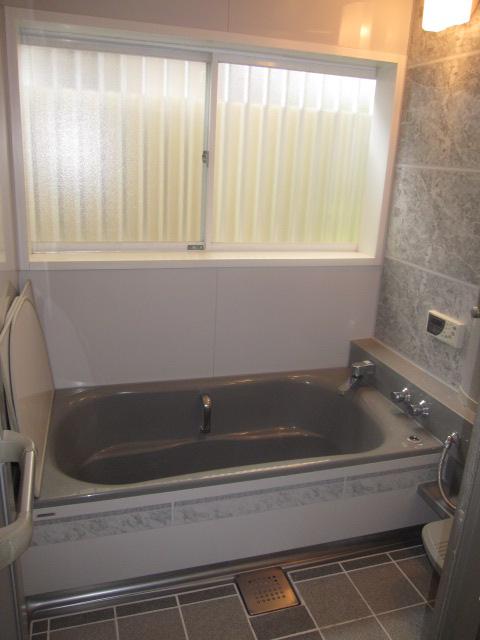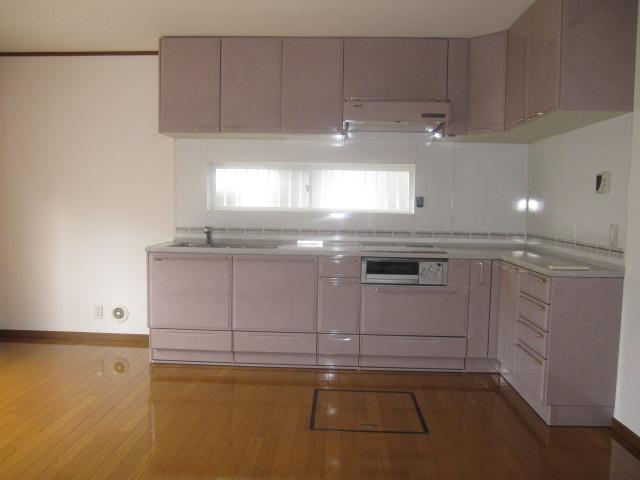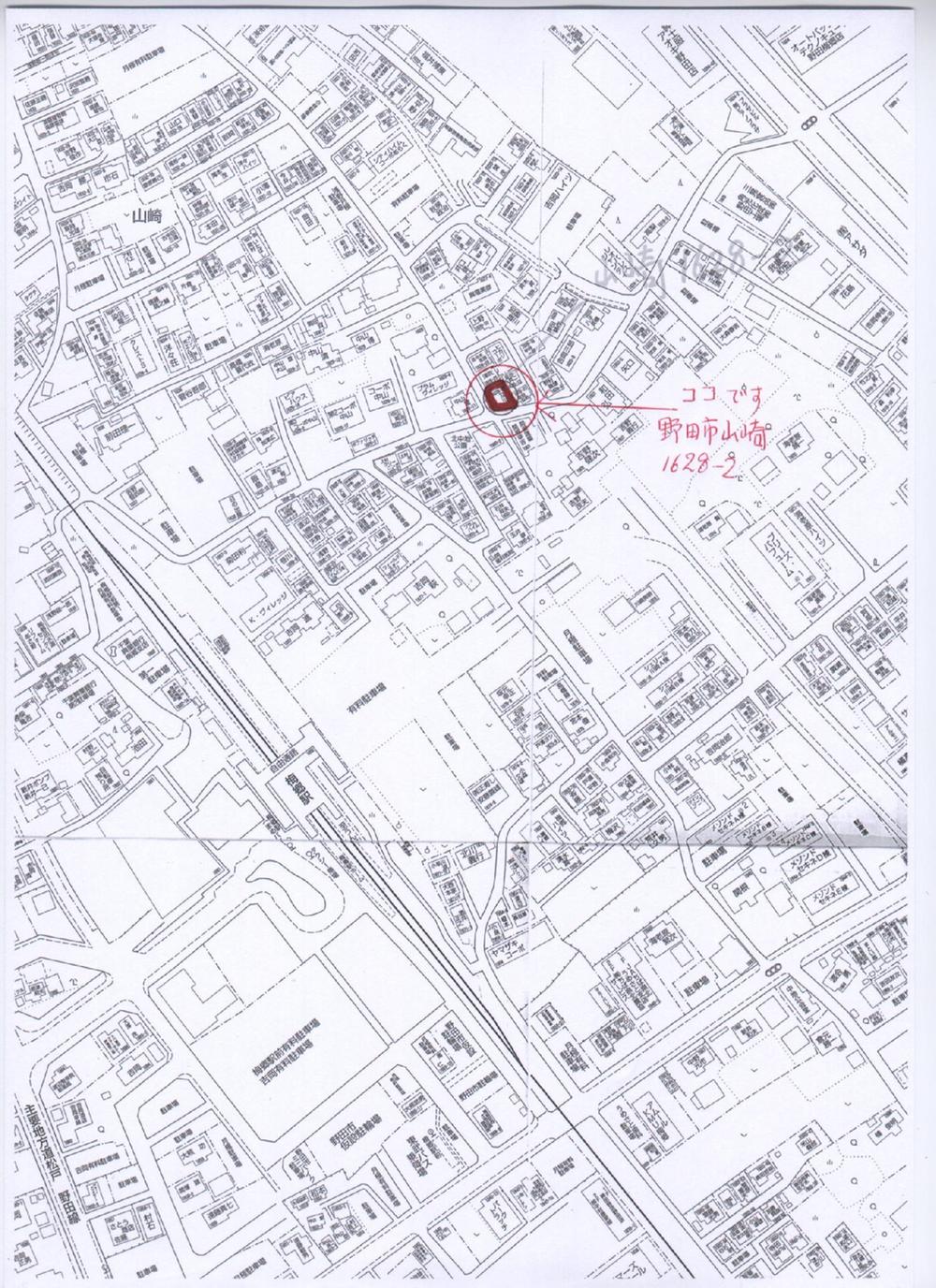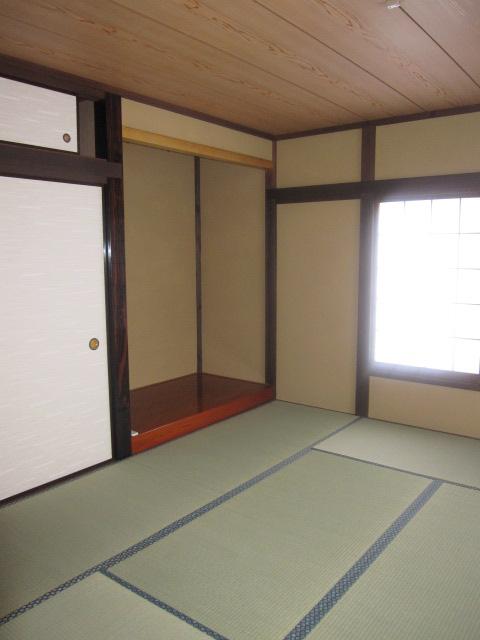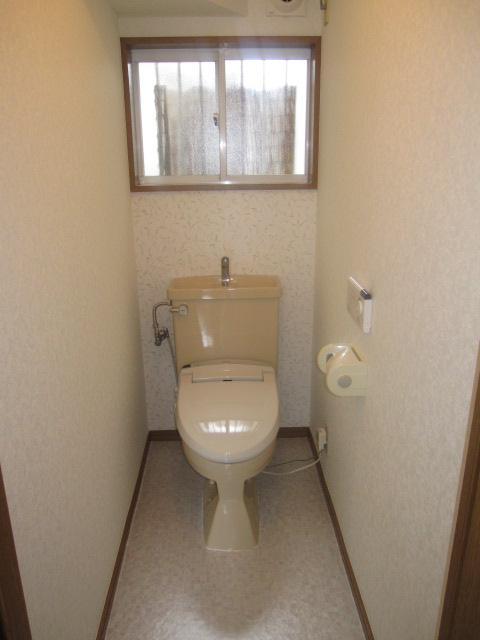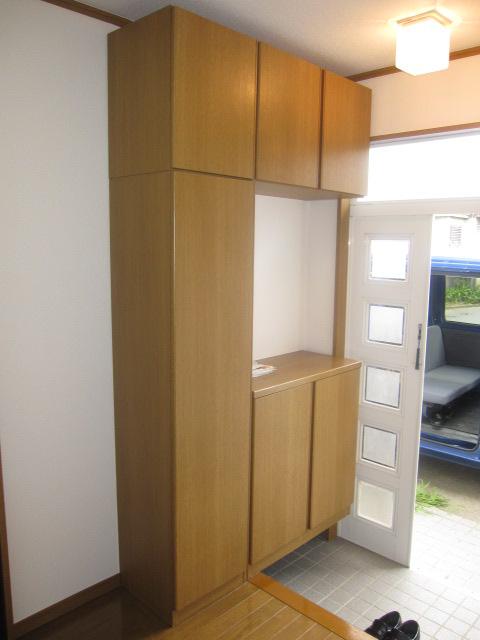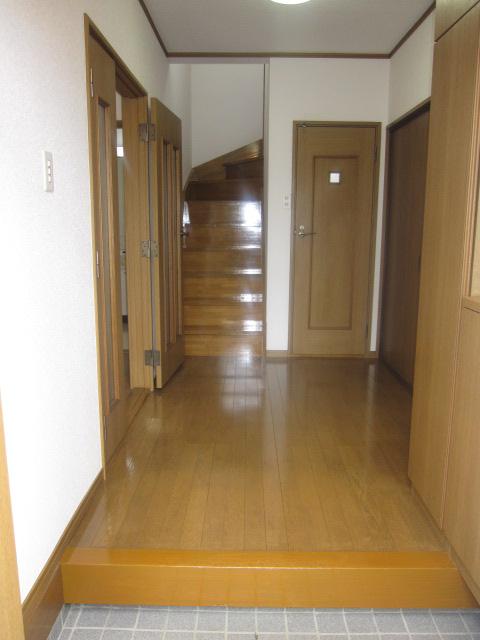|
|
Chiba Prefecture Noda
千葉県野田市
|
|
Tobu Noda line "Baigo" walk 3 minutes
東武野田線「梅郷」歩3分
|
|
It is conveniently located a 3-minute walk from Umesato Station! Interior ・ It is very clean with a pre-exterior renovation.
梅郷駅から徒歩3分の好立地です!内装・外装リフォーム済みで大変きれいです。
|
|
, Facing south, System kitchen, All room storage, Flat to the station, Corner lot, Shaping land, Toilet 2 places, Bathroom 1 tsubo or more, Interior and exterior renovated
、南向き、システムキッチン、全居室収納、駅まで平坦、角地、整形地、トイレ2ヶ所、浴室1坪以上、内外装リフォーム済み
|
Features pickup 特徴ピックアップ | | Immediate Available / Interior renovation / Facing south / System kitchen / All room storage / Flat to the station / Corner lot / Shaping land / Toilet 2 places / Bathroom 1 tsubo or more 即入居可 /内装リフォーム /南向き /システムキッチン /全居室収納 /駅まで平坦 /角地 /整形地 /トイレ2ヶ所 /浴室1坪以上 |
Event information イベント情報 | | (Please be sure to ask in advance) (事前に必ずお問い合わせください) |
Price 価格 | | 12.5 million yen 1250万円 |
Floor plan 間取り | | 4DK 4DK |
Units sold 販売戸数 | | 1 units 1戸 |
Land area 土地面積 | | 120.52 sq m (registration) 120.52m2(登記) |
Building area 建物面積 | | 97.7 sq m (registration) 97.7m2(登記) |
Driveway burden-road 私道負担・道路 | | Nothing 無 |
Completion date 完成時期(築年月) | | December 1991 1991年12月 |
Address 住所 | | Chiba Prefecture Noda Yamazaki 千葉県野田市山崎 |
Traffic 交通 | | Tobu Noda line "Baigo" walk 3 minutes 東武野田線「梅郷」歩3分 |
Related links 関連リンク | | [Related Sites of this company] 【この会社の関連サイト】 |
Person in charge 担当者より | | [Regarding this property.] This charming property is a 3-minute walk from the train station! 【この物件について】駅から徒歩3分の魅力的な物件です! |
Contact お問い合せ先 | | (Yes) Ones Home TEL: 0800-805-5912 [Toll free] mobile phone ・ Also available from PHS
Caller ID is not notified
Please contact the "saw SUUMO (Sumo)"
If it does not lead, If the real estate company (有)ワンズホームTEL:0800-805-5912【通話料無料】携帯電話・PHSからもご利用いただけます
発信者番号は通知されません
「SUUMO(スーモ)を見た」と問い合わせください
つながらない方、不動産会社の方は
|
Building coverage, floor area ratio 建ぺい率・容積率 | | Fifty percent ・ Hundred percent 50%・100% |
Time residents 入居時期 | | Immediate available 即入居可 |
Land of the right form 土地の権利形態 | | Ownership 所有権 |
Structure and method of construction 構造・工法 | | Wooden 2-story 木造2階建 |
Renovation リフォーム | | April 2013 interior renovation completed (wall ・ floor ・ Outer wall paint) 2013年4月内装リフォーム済(壁・床・外壁塗装) |
Use district 用途地域 | | One low-rise 1種低層 |
Other limitations その他制限事項 | | Set-back: already セットバック:済 |
Overview and notices その他概要・特記事項 | | Parking: car space 駐車場:カースペース |
Company profile 会社概要 | | <Mediation> Governor of Chiba Prefecture (3) No. 014369 (with) Ones Home Yubinbango270-0164 Chiba Prefecture Nagareyama Nagareyama 2-297-1 Castle Mansion Nagareyama <仲介>千葉県知事(3)第014369号(有)ワンズホーム〒270-0164 千葉県流山市流山2-297-1 キャッスルマンション流山 |
