Used Homes » Kanto » Chiba Prefecture » Noda
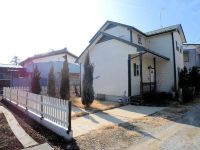 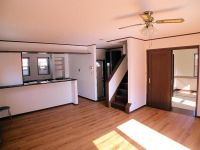
| | Chiba Prefecture Noda 千葉県野田市 |
| Tobu Noda line "Atago" walk 11 minutes 東武野田線「愛宕」歩11分 |
| Guarantee pat! JIO is attractions full of relief housing imported housing unique existing Housing Defect Insurance. Once First, , Please visit. 保証バッチリ!JIO既存住宅瑕疵保険加入の安心住宅輸入住宅ならではの見どころ満載です。まずは一度、ご見学ください。 |
| ■ Close to the city center of Noda, Convenient location ■ Young ・ Guarantee ・ Elementary and junior high schools Enhance equal educational facilities is nearby ■ Not taste in the ready-built, There is a sense of satisfaction! ■ 野田市の中心街に近い、便利な立地■ 幼・保・小中学校 等教育施設が近隣に充実■ 建売では味わえない、満足感があります! |
Features pickup 特徴ピックアップ | | Parking two Allowed / Immediate Available / LDK18 tatami mats or more / It is close to the city / System kitchen / Yang per good / All room storage / Flat to the station / A quiet residential area / Japanese-style room / Face-to-face kitchen / Toilet 2 places / Natural materials / Bathroom 1 tsubo or more / 2-story / Zenshitsuminami direction / Nantei / Underfloor Storage / The window in the bathroom / Leafy residential area / Flat terrain / Attic storage 駐車2台可 /即入居可 /LDK18畳以上 /市街地が近い /システムキッチン /陽当り良好 /全居室収納 /駅まで平坦 /閑静な住宅地 /和室 /対面式キッチン /トイレ2ヶ所 /自然素材 /浴室1坪以上 /2階建 /全室南向き /南庭 /床下収納 /浴室に窓 /緑豊かな住宅地 /平坦地 /屋根裏収納 | Price 価格 | | 19,800,000 yen 1980万円 | Floor plan 間取り | | 2LDK + S (storeroom) 2LDK+S(納戸) | Units sold 販売戸数 | | 1 units 1戸 | Total units 総戸数 | | 1 units 1戸 | Land area 土地面積 | | 188.07 sq m (registration) 188.07m2(登記) | Building area 建物面積 | | 90.26 sq m (registration) 90.26m2(登記) | Driveway burden-road 私道負担・道路 | | 9.46 sq m , North 4m width 9.46m2、北4m幅 | Completion date 完成時期(築年月) | | October 2008 2008年10月 | Address 住所 | | Chiba Prefecture Noda Miyazaki 千葉県野田市宮崎 | Traffic 交通 | | Tobu Noda Line "Atago" walk 11 minutes Tobu Noda line "Noda" walk 11 minutes 東武野田線「愛宕」歩11分東武野田線「野田市」歩11分 | Related links 関連リンク | | [Related Sites of this company] 【この会社の関連サイト】 | Person in charge 担当者より | | Rep Akashi Satoru Age: 30 Daigyokai experience: I think if Rarere touch the 5-year local suppliers unique information to generously offer you will be "Forrest Gump" to cherish many of your smile. ! ! ! (* ^ _ ^ *) Thank you. 担当者明石 悟年齢:30代業界経験:5年地元業者ならではの情報を惜しみなくご提供させていただきます “一期一会”を大切に多くのお客様の笑顔に触れられればと思います。!!!(*^_^*)よろしくお願いいたします。 | Contact お問い合せ先 | | TEL: 0800-602-6858 [Toll free] mobile phone ・ Also available from PHS
Caller ID is not notified
Please contact the "saw SUUMO (Sumo)"
If it does not lead, If the real estate company TEL:0800-602-6858【通話料無料】携帯電話・PHSからもご利用いただけます
発信者番号は通知されません
「SUUMO(スーモ)を見た」と問い合わせください
つながらない方、不動産会社の方は
| Building coverage, floor area ratio 建ぺい率・容積率 | | 60% ・ 160% 60%・160% | Time residents 入居時期 | | Immediate available 即入居可 | Land of the right form 土地の権利形態 | | Ownership 所有権 | Structure and method of construction 構造・工法 | | Wooden 2-story 木造2階建 | Use district 用途地域 | | One middle and high 1種中高 | Overview and notices その他概要・特記事項 | | Contact: Akashi Satoru, Facilities: Public Water Supply, Individual septic tank, Parking: car space 担当者:明石 悟、設備:公営水道、個別浄化槽、駐車場:カースペース | Company profile 会社概要 | | <Mediation> Governor of Chiba Prefecture (1) No. 016349 (Corporation) All Japan Real Estate Association (Corporation) metropolitan area real estate Fair Trade Council member Smile partner Co. Yubinbango277-0843 Kashiwa City, Chiba Prefecture Akehara 2-2-17 Kashiwa ACE building <仲介>千葉県知事(1)第016349号(公社)全日本不動産協会会員 (公社)首都圏不動産公正取引協議会加盟住まいるパートナー(株)〒277-0843 千葉県柏市明原2-2-17 柏ACEビル |
Local appearance photo現地外観写真 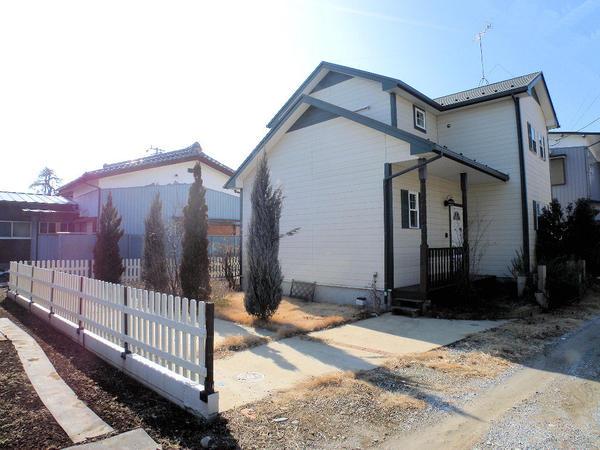 Not in close contact with the periphery of the building, Overflowing houses full of sense of openness and brightness (August 2013) Shooting
周辺の建物と密着していなく、開放感と明るさに満ち溢れた住宅 (2013年8月)撮影
Livingリビング 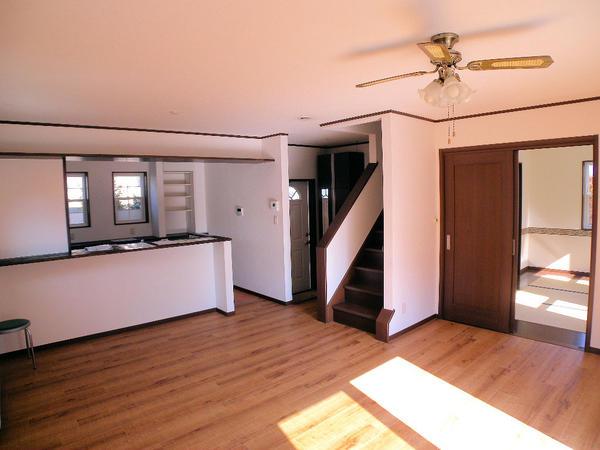 19.5 Pledge oversized space of, Use the flooring of solid wood, which is feeling the warmth of the wood (August 2013) Shooting
19.5帖の特大空間、木のぬくもりを感じられる無垢材のフローリングを使用 (2013年8月)撮影
Floor plan間取り図 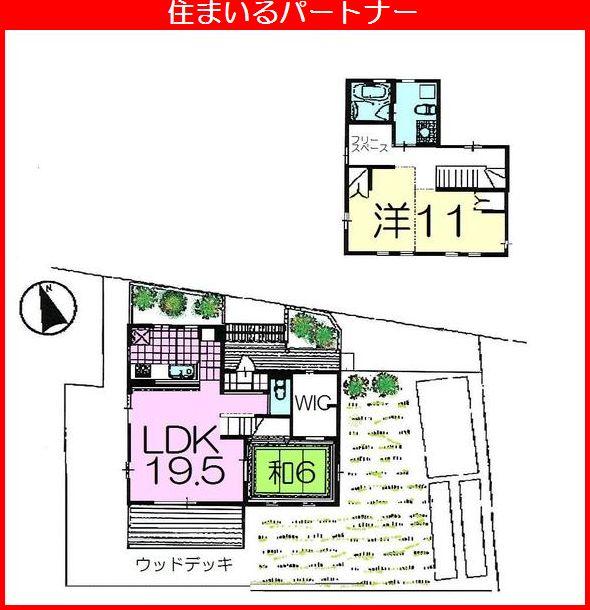 19,800,000 yen, 2LDK + S (storeroom), Land area 188.07 sq m , The use of the building area 90.26 sq m 2F Western-style as 3LDK divided into between the two is also possible.
1980万円、2LDK+S(納戸)、土地面積188.07m2、建物面積90.26m2 2F洋室を2間に分けて3LDKとしての使用も可能です。
Livingリビング 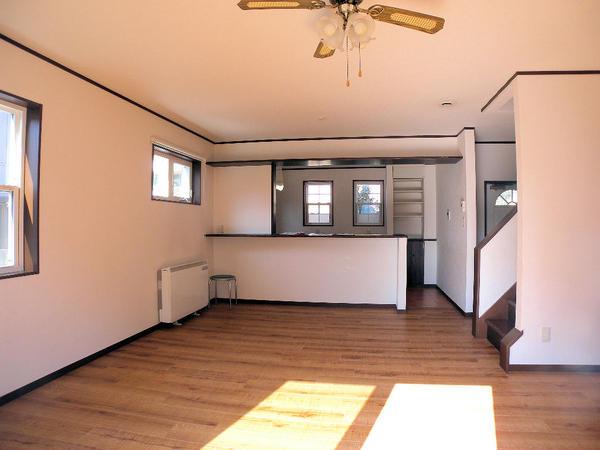 19.5 Pledge oversized space of, Bright living room (August 2013) Shooting
19.5帖の特大空間、明るいリビング (2013年8月)撮影
Bathroom浴室 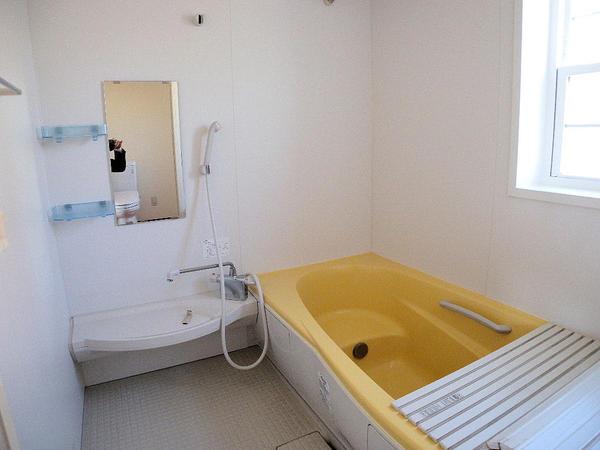 Bright bathroom with large window (August 2013) Shooting
大きな窓のある明るい浴室 (2013年8月)撮影
Kitchenキッチン 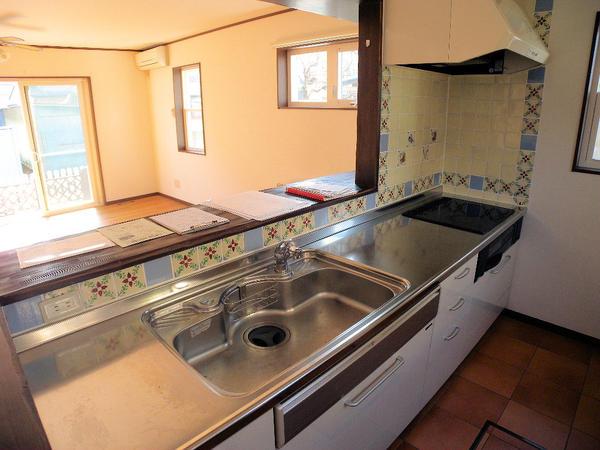 Face-to-face in the kitchen overlooking the living room (August 2013) Shooting
リビングを見渡せる対面式のキッチン (2013年8月)撮影
Non-living roomリビング以外の居室 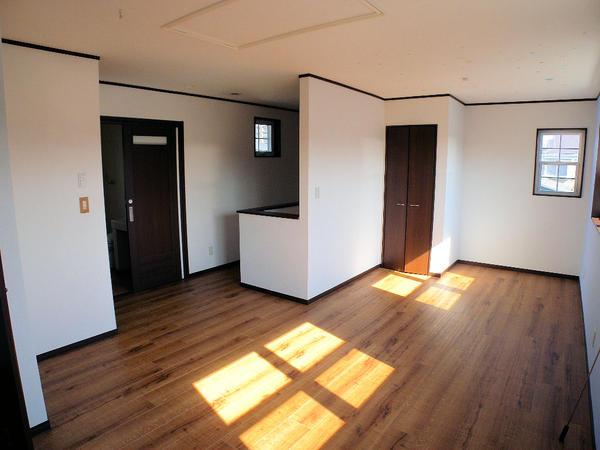 2F Western-style (August 2013) Shooting
2F洋室 (2013年8月)撮影
Wash basin, toilet洗面台・洗面所 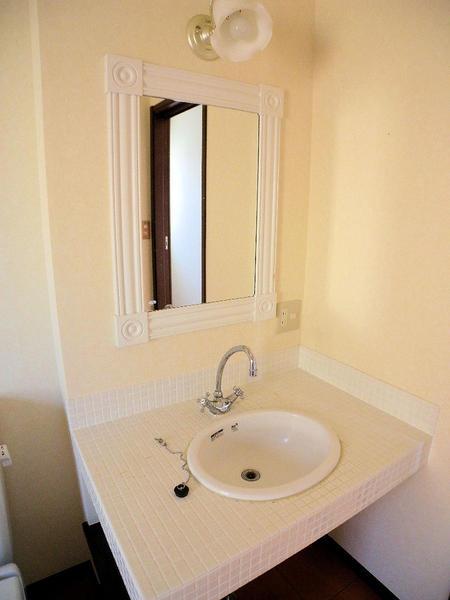 Wash basin (August 2013) Shooting
洗面台 (2013年8月)撮影
Receipt収納 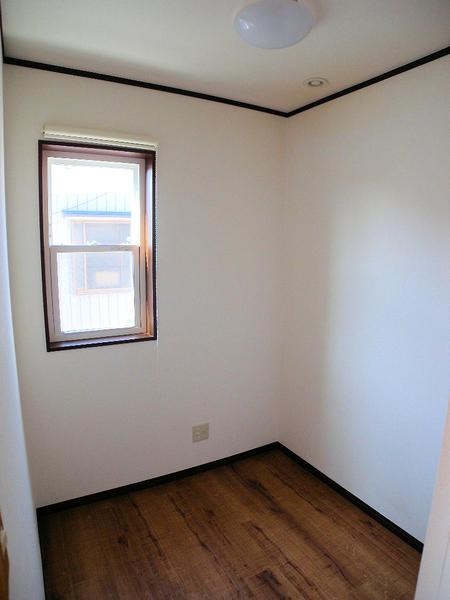 2F free space Even with the storage Yoshi, OK is also used as a study (August 2013) Shooting
2Fフリースペース 収納に使ってもよし、書斎として使用してもOKです (2013年8月)撮影
Parking lot駐車場 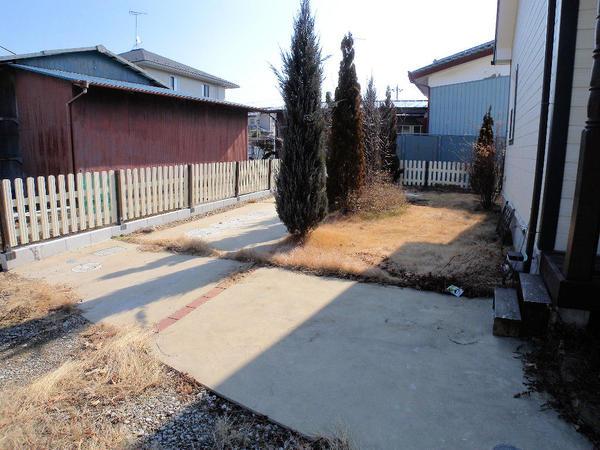 Parking space 2 car will be stopped effortlessly. (August 2013) Shooting
駐車スペース 2台分は楽々止められます。(2013年8月)撮影
Otherその他 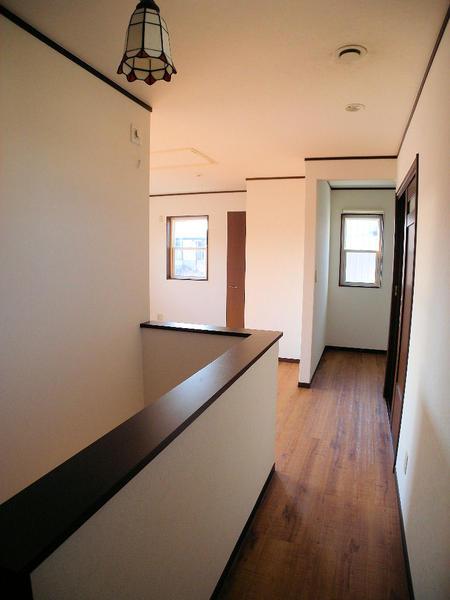 2F corridor (August 2013) Shooting
2F廊下 (2013年8月)撮影
Kitchenキッチン 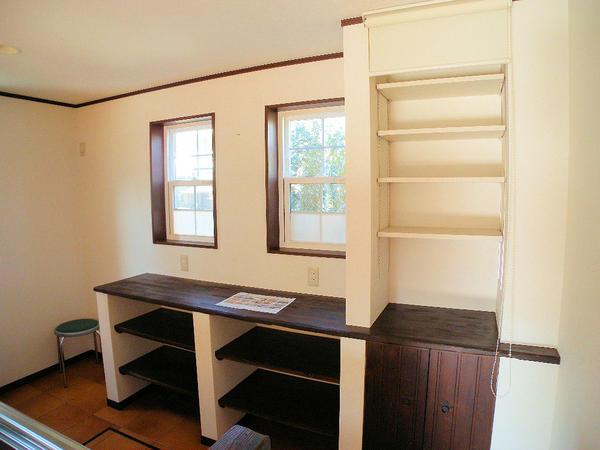 The behind the kitchen There is a built-in storage shelves. It matches the interior of the atmosphere (August 2013) Shooting
キッチン裏手には 作り付けの収納棚がございます。 室内の雰囲気とマッチしてます (2013年8月)撮影
Non-living roomリビング以外の居室 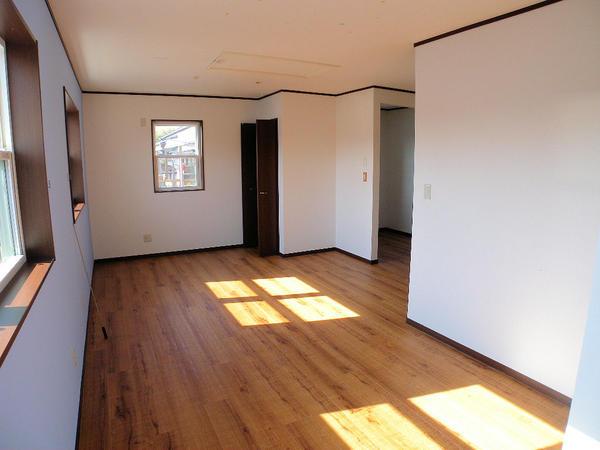 2F Western-style (August 2013) Shooting
2F洋室 (2013年8月)撮影
Otherその他 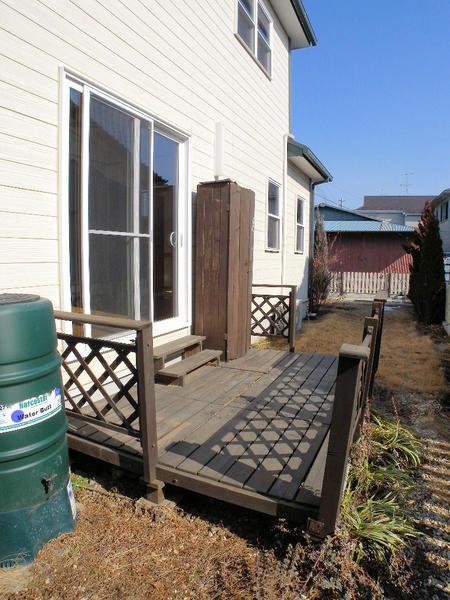 Comes with a wood deck is ahead of 1F living.
1Fリビングの先にはウッドデッキが付いてます。
Non-living roomリビング以外の居室 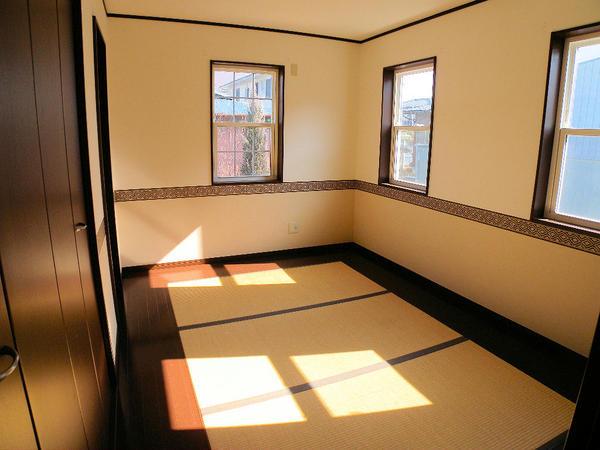 1F Is a Japanese-style room with atmosphere. (August 2013) Shooting
1F 雰囲気のある和室です。(2013年8月)撮影
Location
| 















