Used Homes » Kanto » Chiba Prefecture » Noda
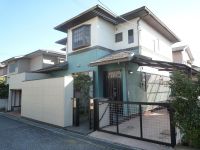 
| | Chiba Prefecture Noda 千葉県野田市 |
| Tobu Noda Line "Baigo" 10 minutes Baigo No. 8 park entrance walk 3 minutes by bus 東武野田線「梅郷」バス10分梅郷8号公園入口歩3分 |
| Seller direct sales. Trader unpublished Property. Year Available in pre-interior renovation, Parking three Allowed, 2 along the line more accessible, LDK30 tatami mats or more, Land 50 square meters or more, It is close to golf course, Facing south, Large-scale subdivision in 売主直売。業者未公開物件。内装リフォーム済で年内入居可、駐車3台可、2沿線以上利用可、LDK30畳以上、土地50坪以上、ゴルフ場が近い、南向き、大規模分譲地内 |
| Seller direct sales. Trader unpublished Property. Year Available for the interior renovation completed, Parking three Allowed, 2 along the line more accessible, LDK30 tatami mats or more, Land 50 square meters or more, It is close to golf course, It is close to Tennis Court, Facing south, System kitchen, Yang per good, All room storage, A quiet residential area, Around traffic fewer, Or more before road 6mese-style room, Shaping land, Washbasin with shower, Shutter garage, Toilet 2 places, Bathroom 1 tsubo or more, 2-story, South balcony, Flooring Chokawa, Warm water washing toilet seat, Nantei, Underfloor Storage, The window in the bathroom, TV monitor interphone, , Ventilation good, All living room flooring, Wood deck, Built garage, Walk-in closet, Or more ceiling height 2.5m, All room 6 Tatami以 売主直売。業者未公開物件。内装リフォーム済のため年内入居可、駐車3台可、2沿線以上利用可、LDK30畳以上、土地50坪以上、ゴルフ場が近い、テニスコートが近い、南向き、システムキッチン、陽当り良好、全居室収納、閑静な住宅地、周辺交通量少なめ、前道6m以上、和室、整形地、シャワー付洗面台、シャッター車庫、トイレ2ヶ所、浴室1坪以上、2階建、南面バルコニー、フローリング張替、温水洗浄便座、南庭、床下収納、浴室に窓、TVモニタ付インターホン、、通風良好、全居室フローリング、ウッドデッキ、ビルトガレージ、ウォークインクロゼット、天井高2.5m以上、全居室6畳以 |
Features pickup 特徴ピックアップ | | Year Available / Parking three or more possible / Immediate Available / 2 along the line more accessible / LDK20 tatami mats or more / Land 50 square meters or more / It is close to golf course / It is close to Tennis Court / Interior renovation / Facing south / System kitchen / Yang per good / All room storage / A quiet residential area / Around traffic fewer / Or more before road 6m / Japanese-style room / Shaping land / Washbasin with shower / Shutter - garage / Toilet 2 places / Bathroom 1 tsubo or more / 2-story / South balcony / Flooring Chokawa / Warm water washing toilet seat / Nantei / Underfloor Storage / The window in the bathroom / TV monitor interphone / Leafy residential area / Ventilation good / All living room flooring / Wood deck / Built garage / Walk-in closet / Or more ceiling height 2.5m / All room 6 tatami mats or more / Storeroom / In a large town / Flat terrain / Development subdivision in 年内入居可 /駐車3台以上可 /即入居可 /2沿線以上利用可 /LDK20畳以上 /土地50坪以上 /ゴルフ場が近い /テニスコートが近い /内装リフォーム /南向き /システムキッチン /陽当り良好 /全居室収納 /閑静な住宅地 /周辺交通量少なめ /前道6m以上 /和室 /整形地 /シャワー付洗面台 /シャッタ-車庫 /トイレ2ヶ所 /浴室1坪以上 /2階建 /南面バルコニー /フローリング張替 /温水洗浄便座 /南庭 /床下収納 /浴室に窓 /TVモニタ付インターホン /緑豊かな住宅地 /通風良好 /全居室フローリング /ウッドデッキ /ビルトガレージ /ウォークインクロゼット /天井高2.5m以上 /全居室6畳以上 /納戸 /大型タウン内 /平坦地 /開発分譲地内 | Event information イベント情報 | | Open House (Please be sure to ask in advance) schedule / With the public in our seller properties, Attached to the vacant house, It whisks in your time of hope. Since it is currently the art non-public property, Please take a look as soon as possible. Until early November, Your house of the property has been renovated. We've renovated your property to the original clean, You will soon you live. Please tell us additional renovation, etc.. オープンハウス(事前に必ずお問い合わせください)日程/公開中当社売主物件で、空家に付、ご希望のお時間に案内いたします。現在業者未公開物件ですので、お早めにご覧になってください。11月初旬まで、お住まいの物件をリフォームしました。もともときれいにお使いの物件をリフォームいたしましたので、すぐお住まいになれます。追加リフォーム等もお申し付け下さい。 | Price 価格 | | 13.8 million yen 1380万円 | Floor plan 間取り | | 4LDK + 2S (storeroom) 4LDK+2S(納戸) | Units sold 販売戸数 | | 1 units 1戸 | Land area 土地面積 | | 179.41 sq m (registration) 179.41m2(登記) | Building area 建物面積 | | 141.59 sq m (registration) 141.59m2(登記) | Driveway burden-road 私道負担・道路 | | Nothing, North 6m width (contact the road width 12.9m) 無、北6m幅(接道幅12.9m) | Completion date 完成時期(築年月) | | April 1993 1993年4月 | Address 住所 | | Chiba Prefecture Noda Mitsubori 433-46 千葉県野田市三ツ堀433-46 | Traffic 交通 | | Tobu Noda Line "Baigo" a 10-minute bus Baigo No. 8 park entrance walk 3 minutes Tsukuba Express "Tanaka Kashiwa" 20 minutes Baigo No. 8 park walk 3 minutes by bus
Tsukuba Express "Kashiwanoha campus" car 7km 東武野田線「梅郷」バス10分梅郷8号公園入口歩3分つくばエクスプレス「柏たなか」バス20分梅郷8号公園歩3分
つくばエクスプレス「柏の葉キャンパス」車7km
| Person in charge 担当者より | | Person in charge of forest 担当者林 | Contact お問い合せ先 | | Sakuramizu Estate (Ltd.) TEL: 0800-602-6763 [Toll free] mobile phone ・ Also available from PHS
Caller ID is not notified
Please contact the "saw SUUMO (Sumo)"
If it does not lead, If the real estate company 桜水エステート(株)TEL:0800-602-6763【通話料無料】携帯電話・PHSからもご利用いただけます
発信者番号は通知されません
「SUUMO(スーモ)を見た」と問い合わせください
つながらない方、不動産会社の方は
| Building coverage, floor area ratio 建ぺい率・容積率 | | Fifty percent ・ Hundred percent 50%・100% | Time residents 入居時期 | | Immediate available 即入居可 | Land of the right form 土地の権利形態 | | Ownership 所有権 | Structure and method of construction 構造・工法 | | Wooden 2-story (framing method) 木造2階建(軸組工法) | Renovation リフォーム | | 2013 November interior renovation completed (toilet ・ wall ・ floor) 2013年11月内装リフォーム済(トイレ・壁・床) | Use district 用途地域 | | One low-rise 1種低層 | Overview and notices その他概要・特記事項 | | Contact: Lin, Facilities: Public Water Supply, This sewage, City gas, Parking: Garage 担当者:林、設備:公営水道、本下水、都市ガス、駐車場:車庫 | Company profile 会社概要 | | <Seller> Ibaraki Governor (2) the first 006,490 No. Sakuramizu Estate Co., Ltd. Yubinbango302-0024 Ibaraki Prefecture Toride Shinmachi 3-1-20 Uehara building second floor <売主>茨城県知事(2)第006490号桜水エステート(株)〒302-0024 茨城県取手市新町3-1-20 上原ビル2階 |
Local appearance photo現地外観写真 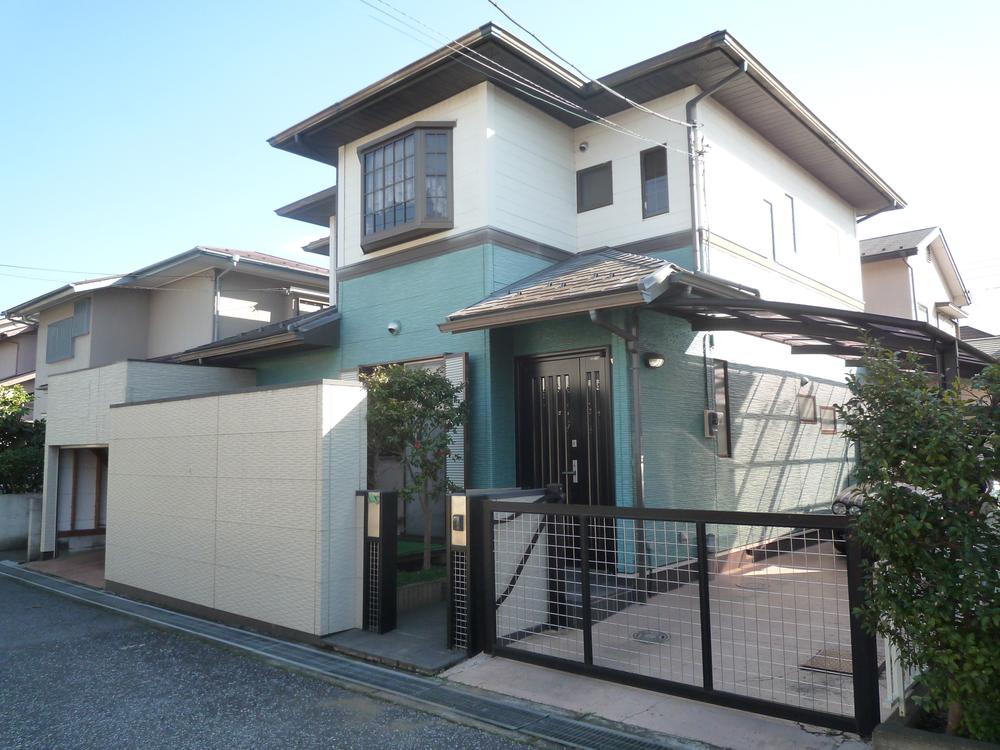 Building panoramic views from the north side 6m municipal road
北側6m市道から望む建物全景
Floor plan間取り図 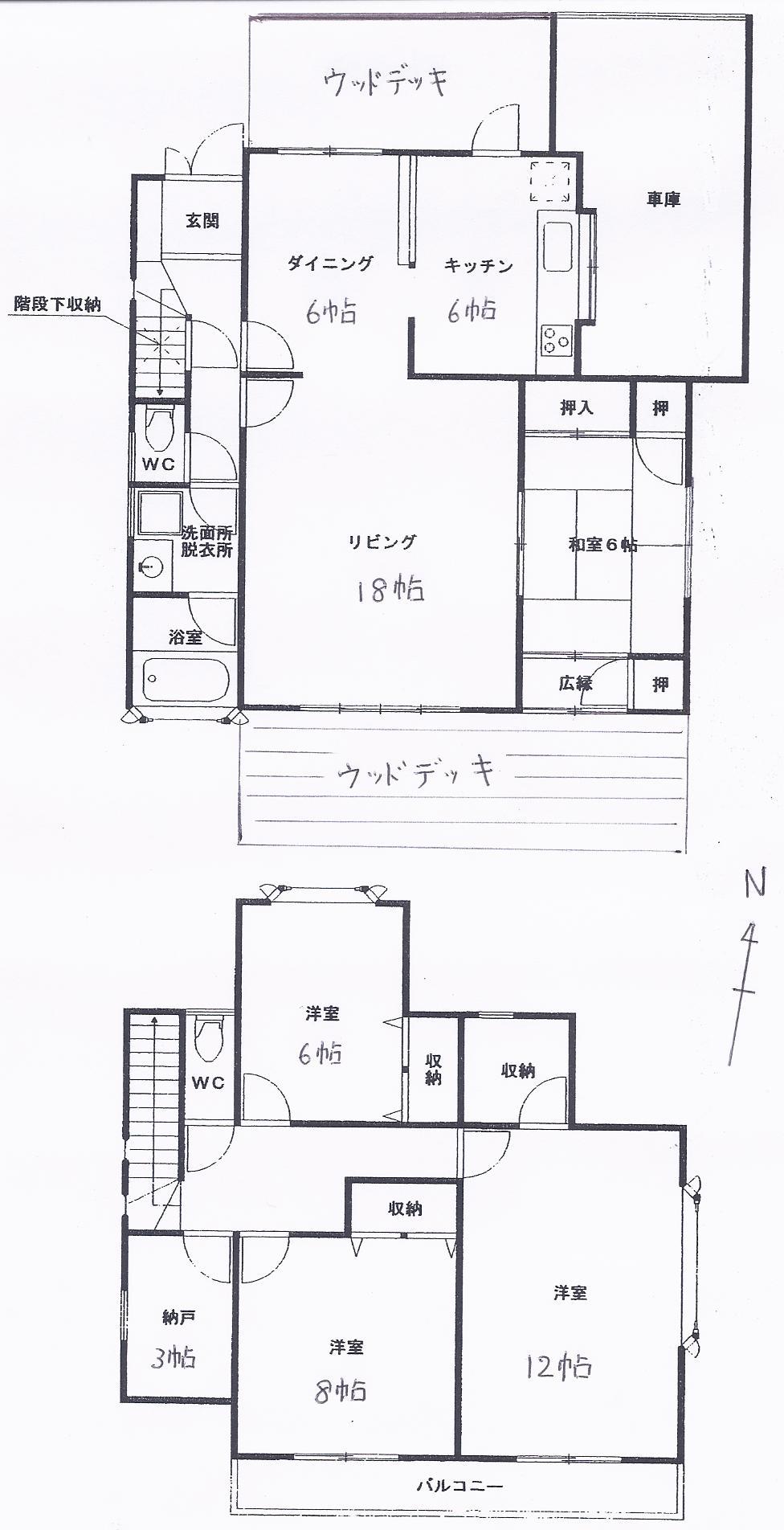 13.8 million yen, 4LDK + 2S (storeroom), Land area 179.41 sq m , Building area 141.59 sq m
1380万円、4LDK+2S(納戸)、土地面積179.41m2、建物面積141.59m2
Livingリビング 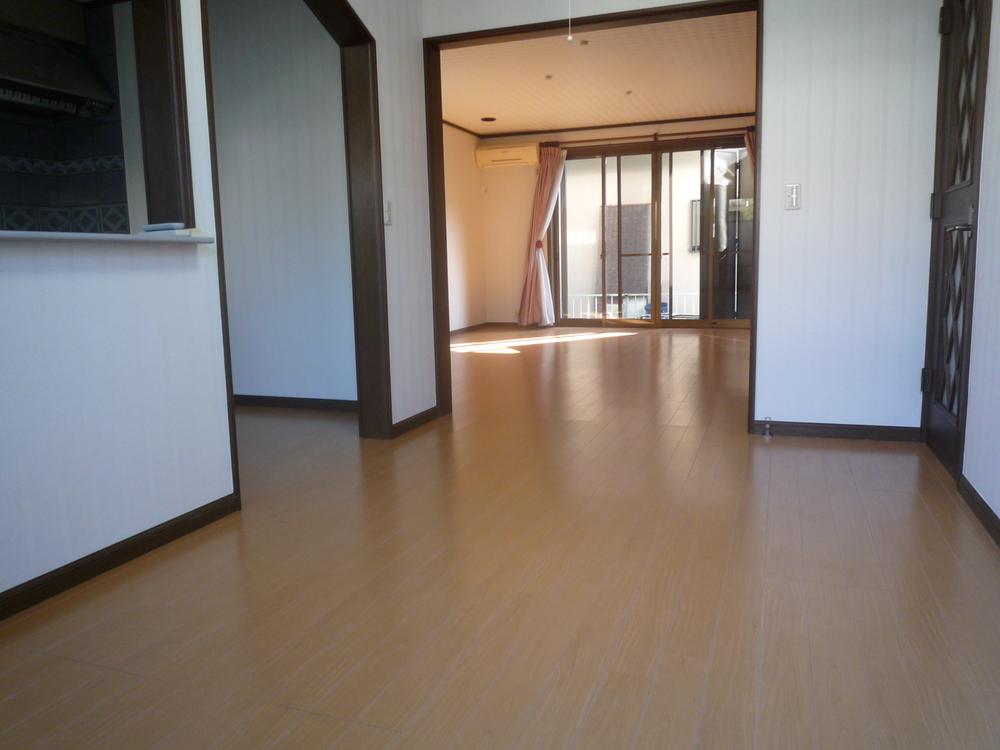 Flooring, LDK of 30 quires that re-covering the cross. Wallpaper is using the thing up a notch.
フローリング、クロスを張り替えた30帖のLDK。壁紙はワンランク上のものを使用しています。
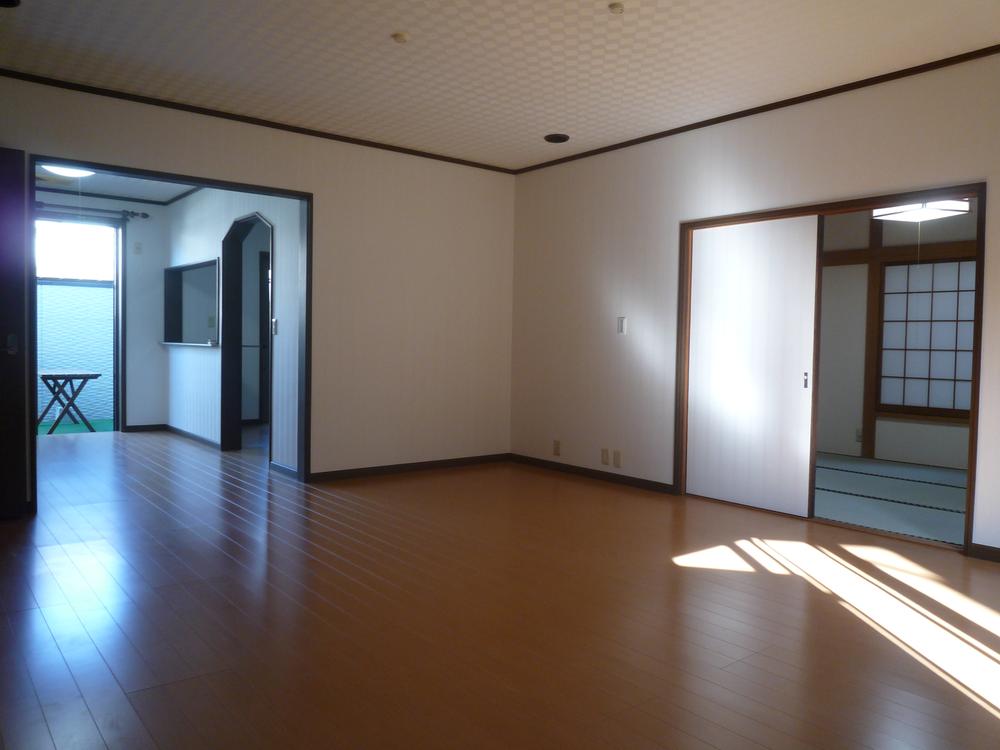 There are 18 quires only in the living room portion of the LDK.
LDKのうちリビング部分だけで18帖あります。
Bathroom浴室 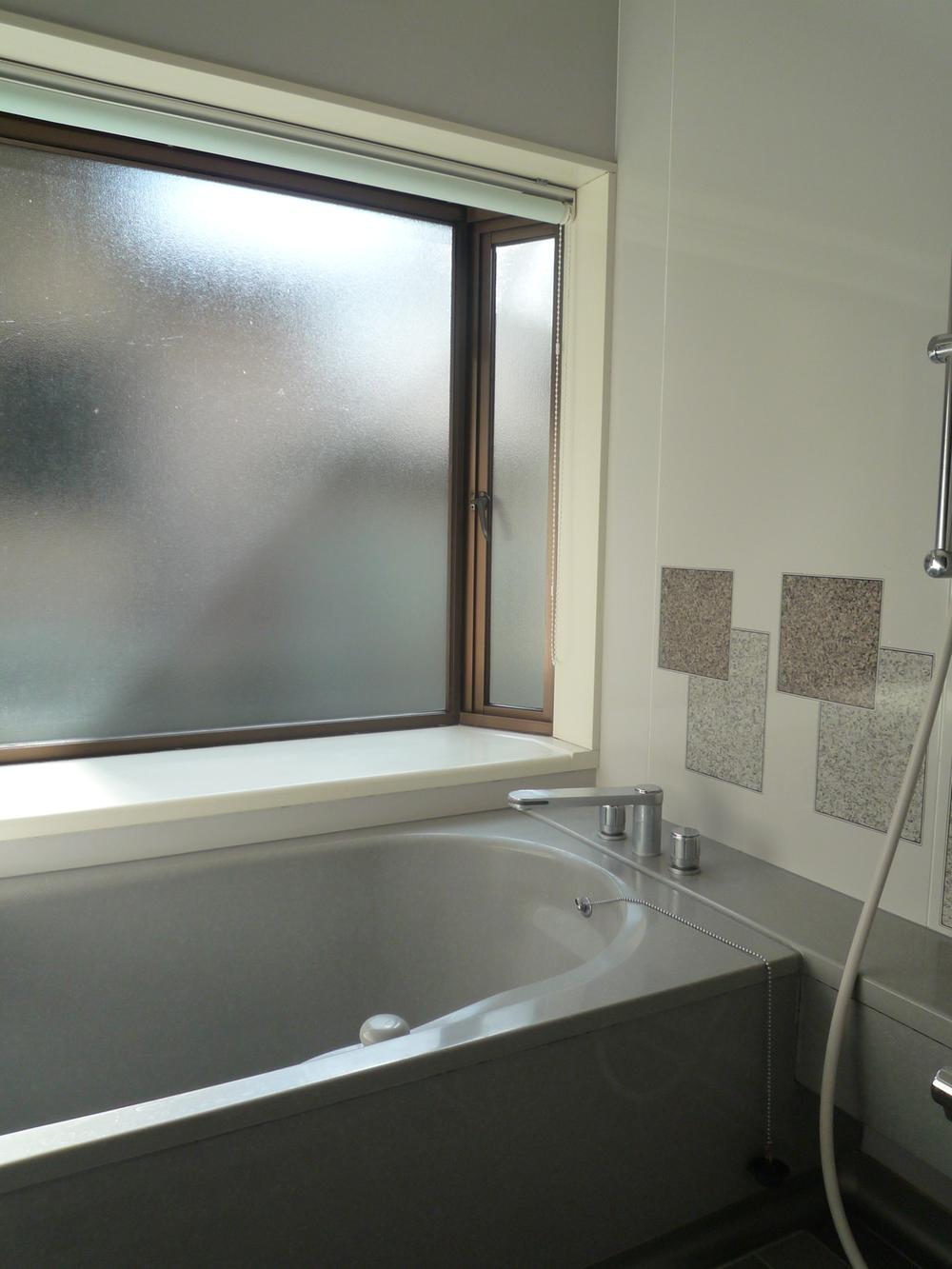 Bay window is a bathroom with with bright and airy also on the south side.
南側に出窓も付明るく開放感のある浴室です。
Kitchenキッチン 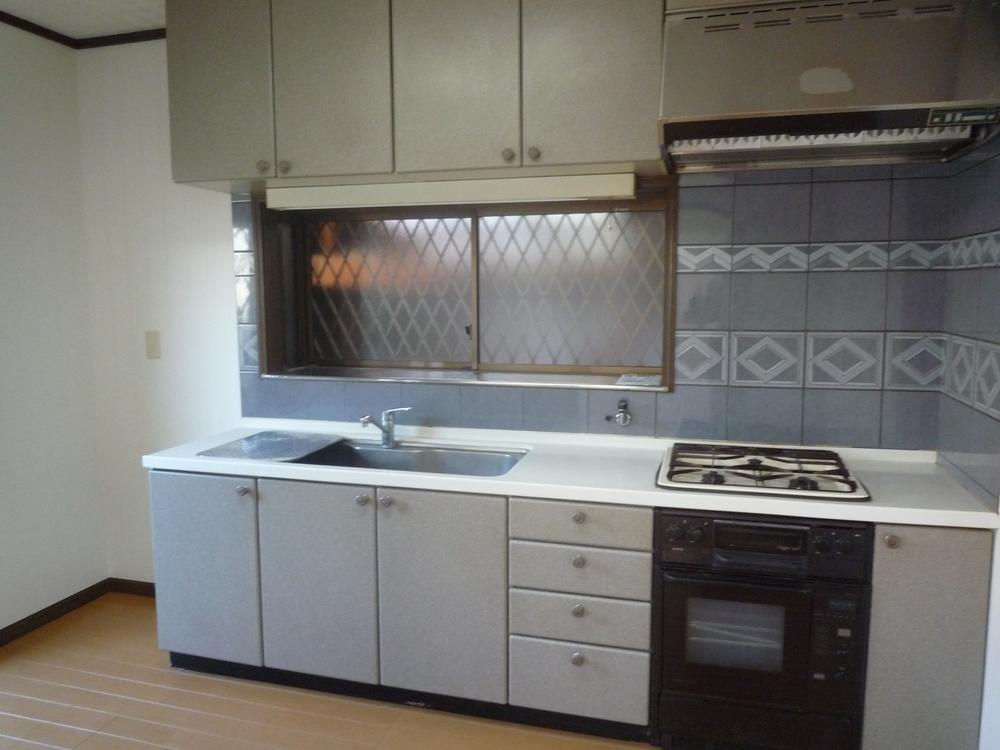 Breadth 6 Jono spacious kitchen. Still, State is well originally for advanced models, Not exchange. Will be better if the exchange the stove.
広さ6帖ノ広々キッチン。まだ、状態が良くもともと上級の機種のため、交換していません。コンロを交換すれば更によくなります。
Non-living roomリビング以外の居室 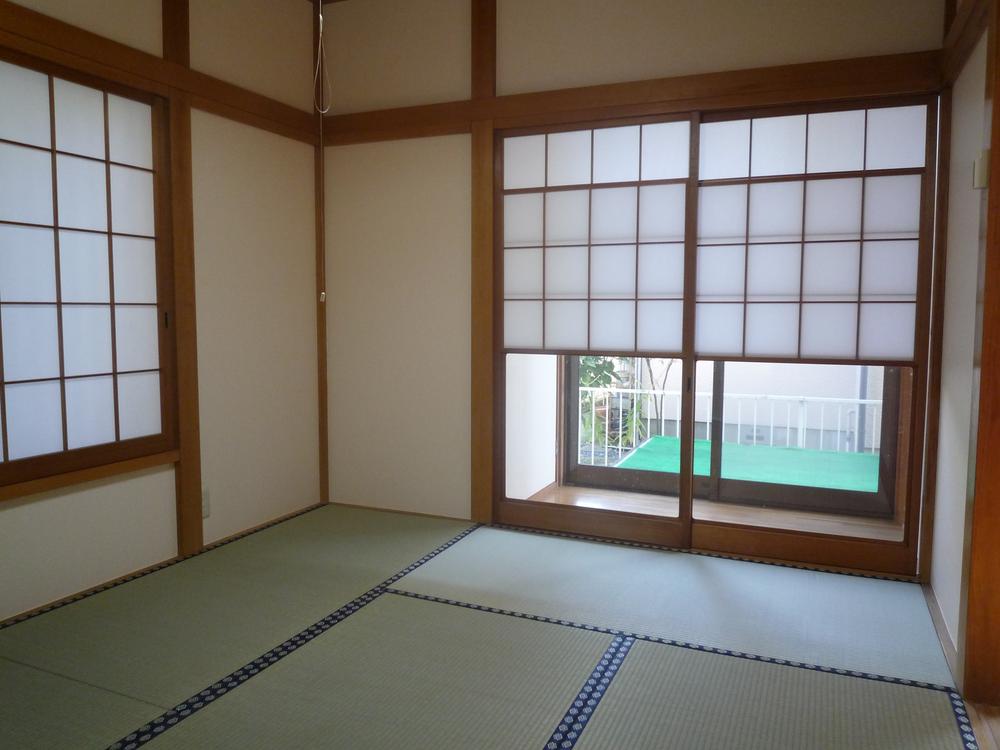 Interior renewal of the Japanese-style room. , Armoire, Veranda, Attaches also veranda storage.
内装一新の和室.雪見障子、押入れ、縁側、縁側収納も付きます。
Receipt収納 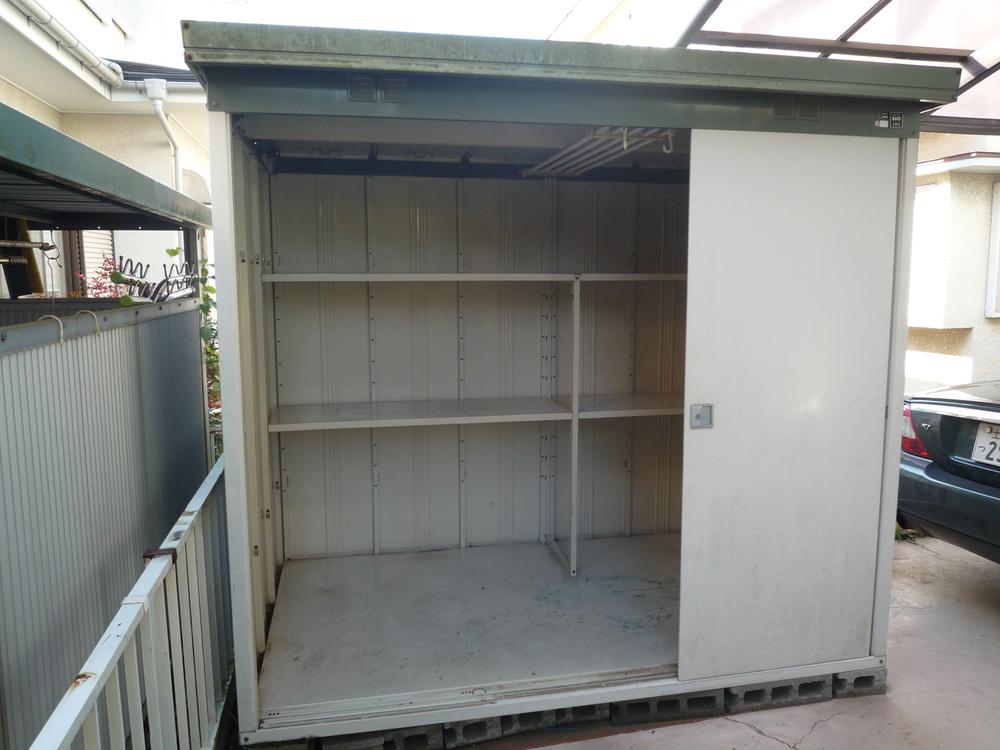 Storeroom in the garden
庭にある物置
Toiletトイレ 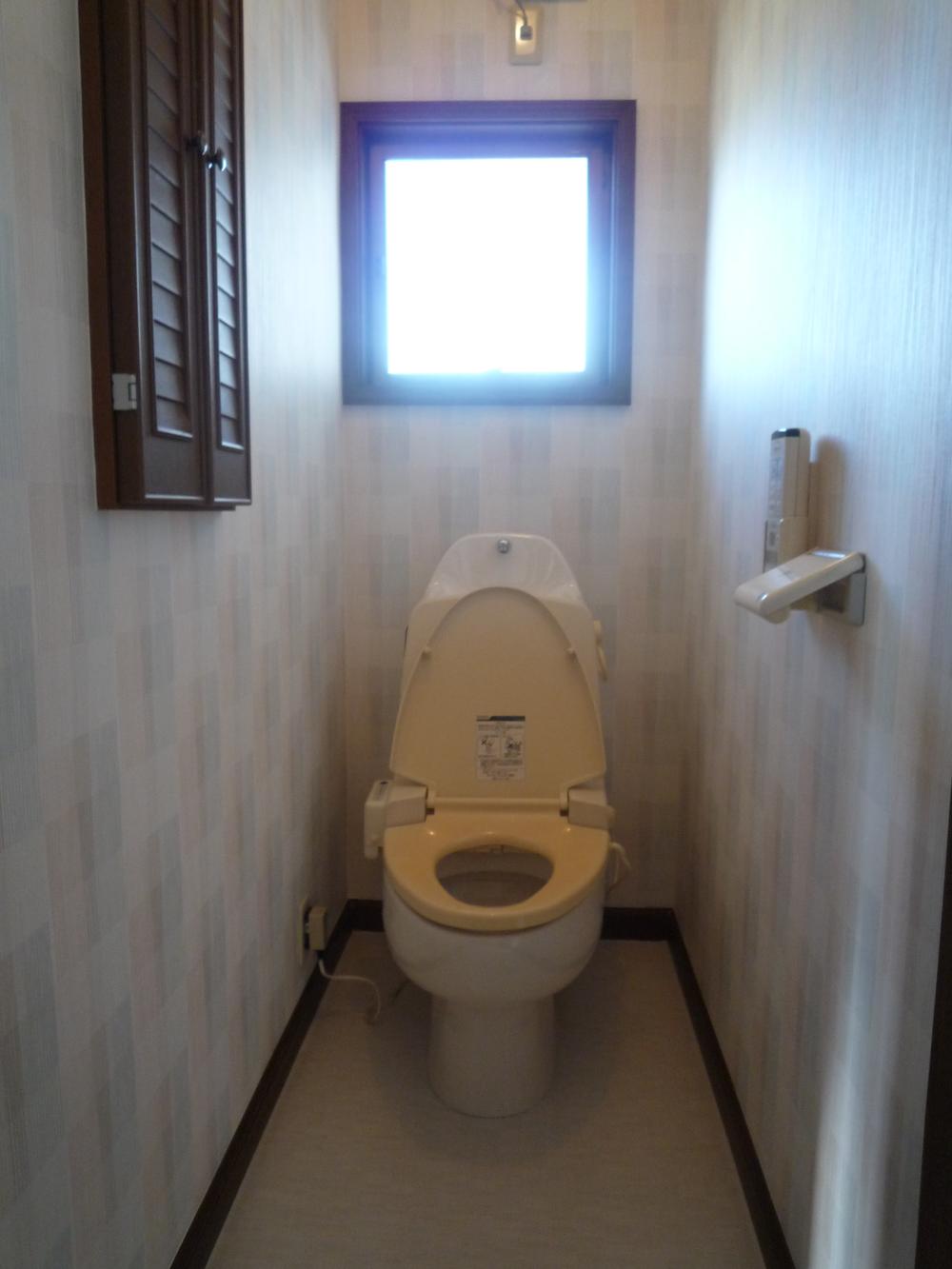 Second floor of the toilet
2階のトイレ
Parking lot駐車場 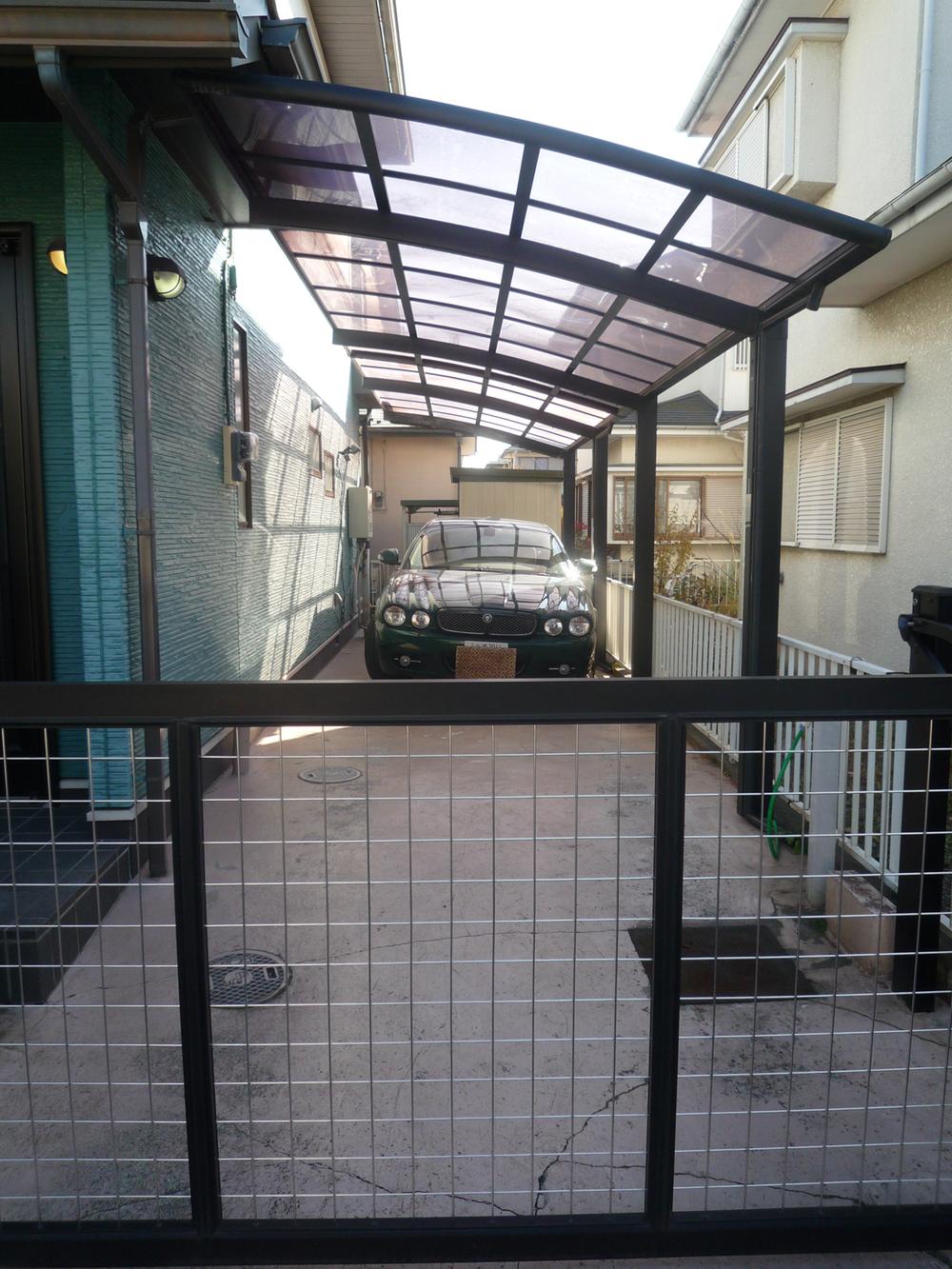 Covered carport there depth 11.7m. Door, Splashes is up type.
奥行き11.7m有る屋根つきカーポート。扉は、跳ね上げ式です。
Otherその他 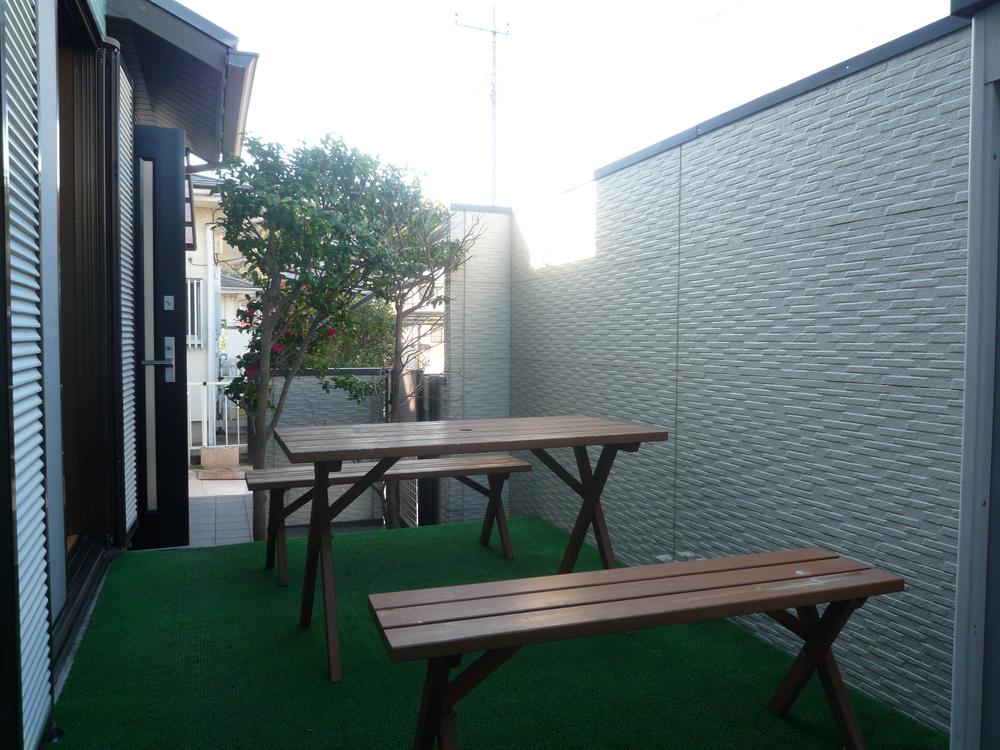 Dining north of the wood deck, When good weather is, Enjoy the meal.
ダイニング北側のウッドデッキ、気候の良いときには、食事をお楽しみ下さい。
Non-living roomリビング以外の居室 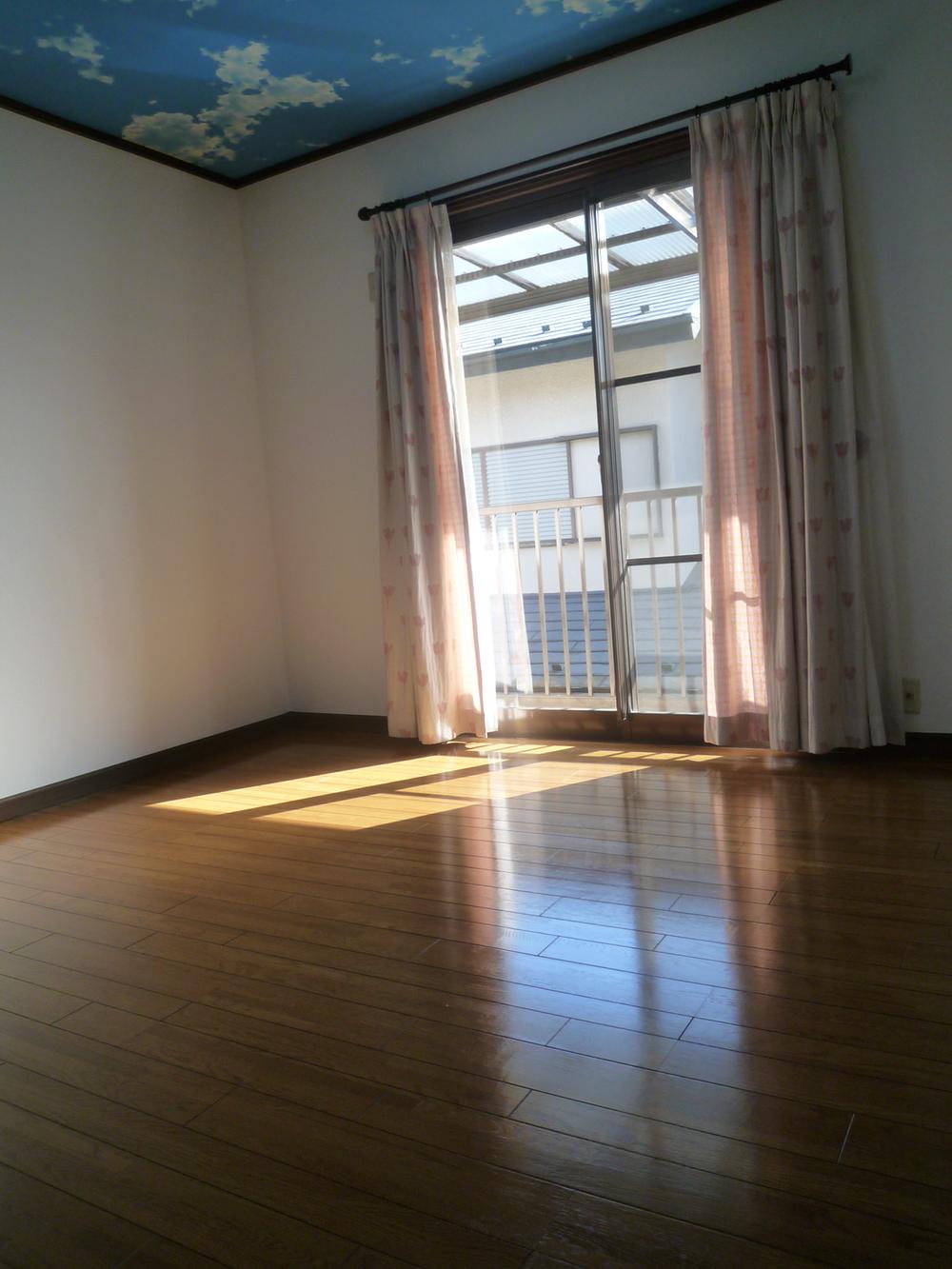 South-facing 8 quires of Western-style. So I was using the carpet, Flooring is very beautiful.
南向き8帖の洋室。カーペットを使用していたので、フローリングはとてもきれいです。
Otherその他 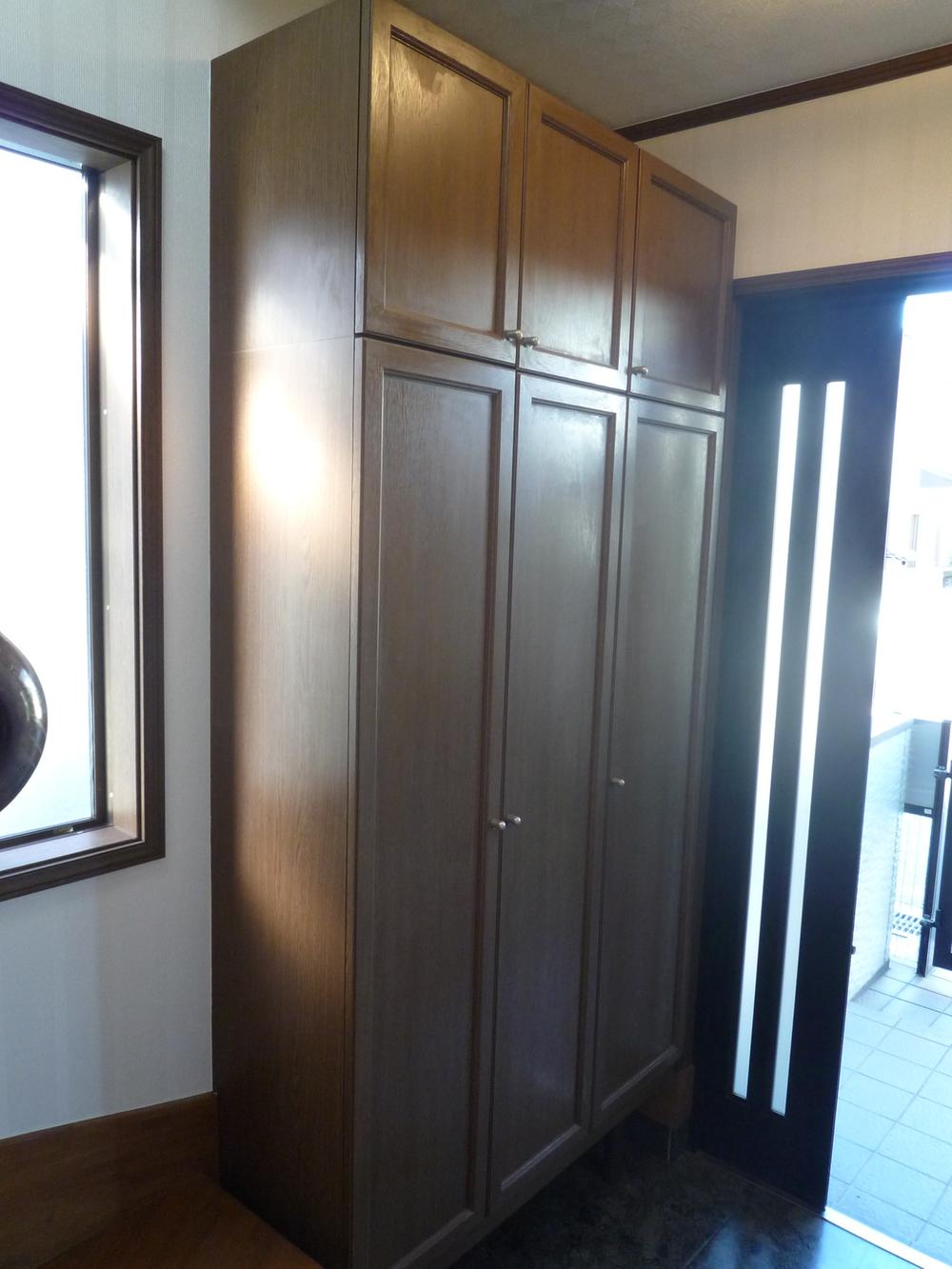 Entrance of the shoe box.
玄関のシューズボックス。
Non-living roomリビング以外の居室 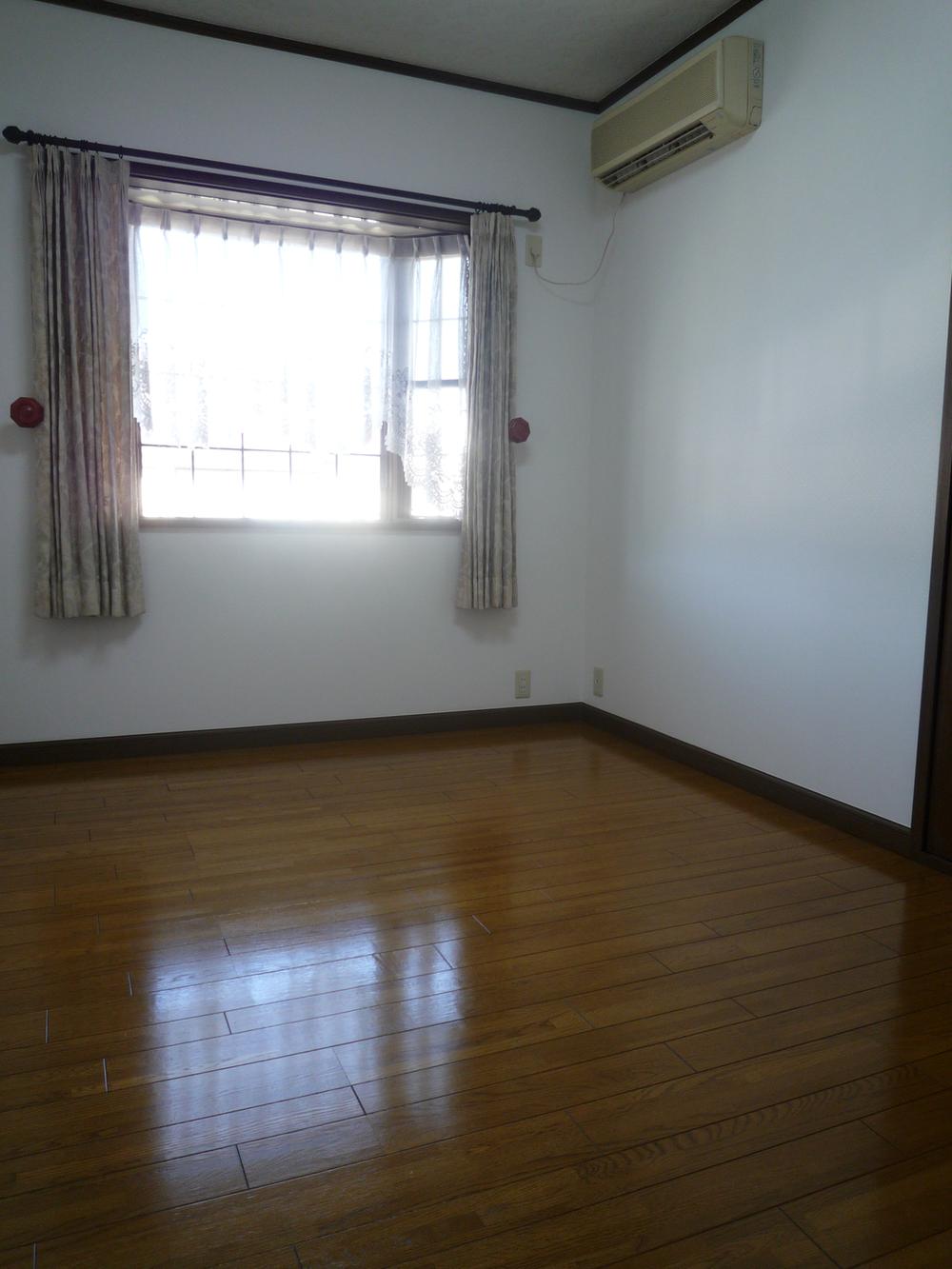 North 6 Pledge of Western-style. So I was using the carpet, Flooring is very beautiful.
北側6帖の洋室。カーペットを使用していたので、フローリングはとてもきれいです。
Otherその他 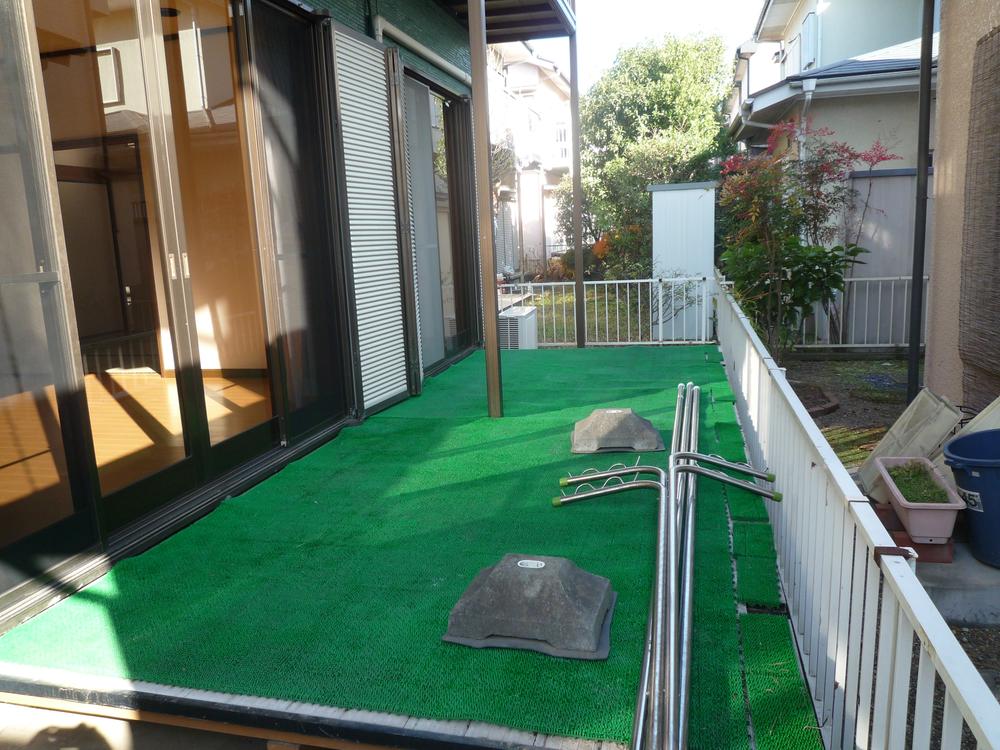 The south side of the large wood deck.
南側の大型ウッドデッキ。
Balconyバルコニー 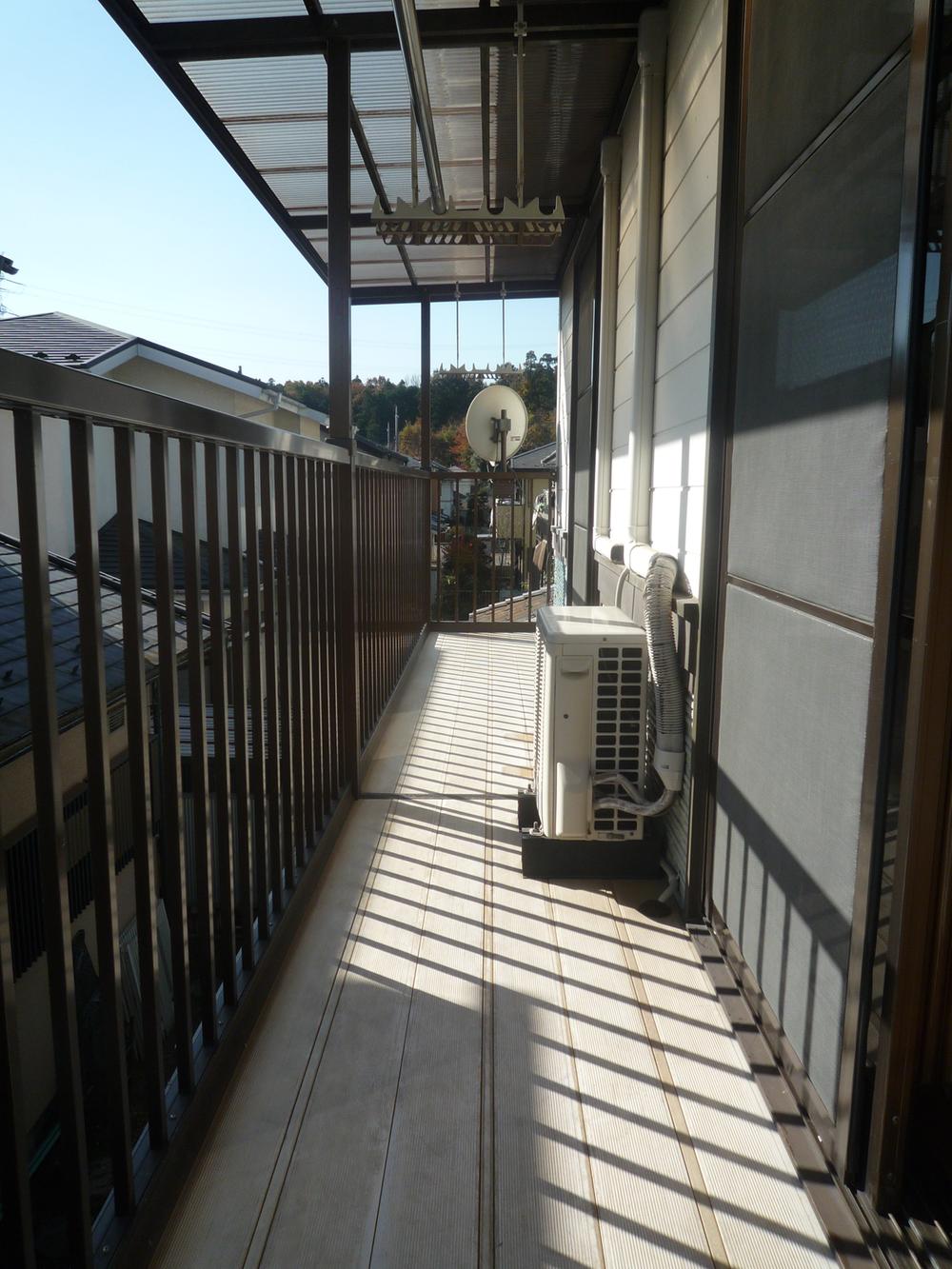 Sunny in the south balcony
日当たり良好の南面バルコニー
Non-living roomリビング以外の居室 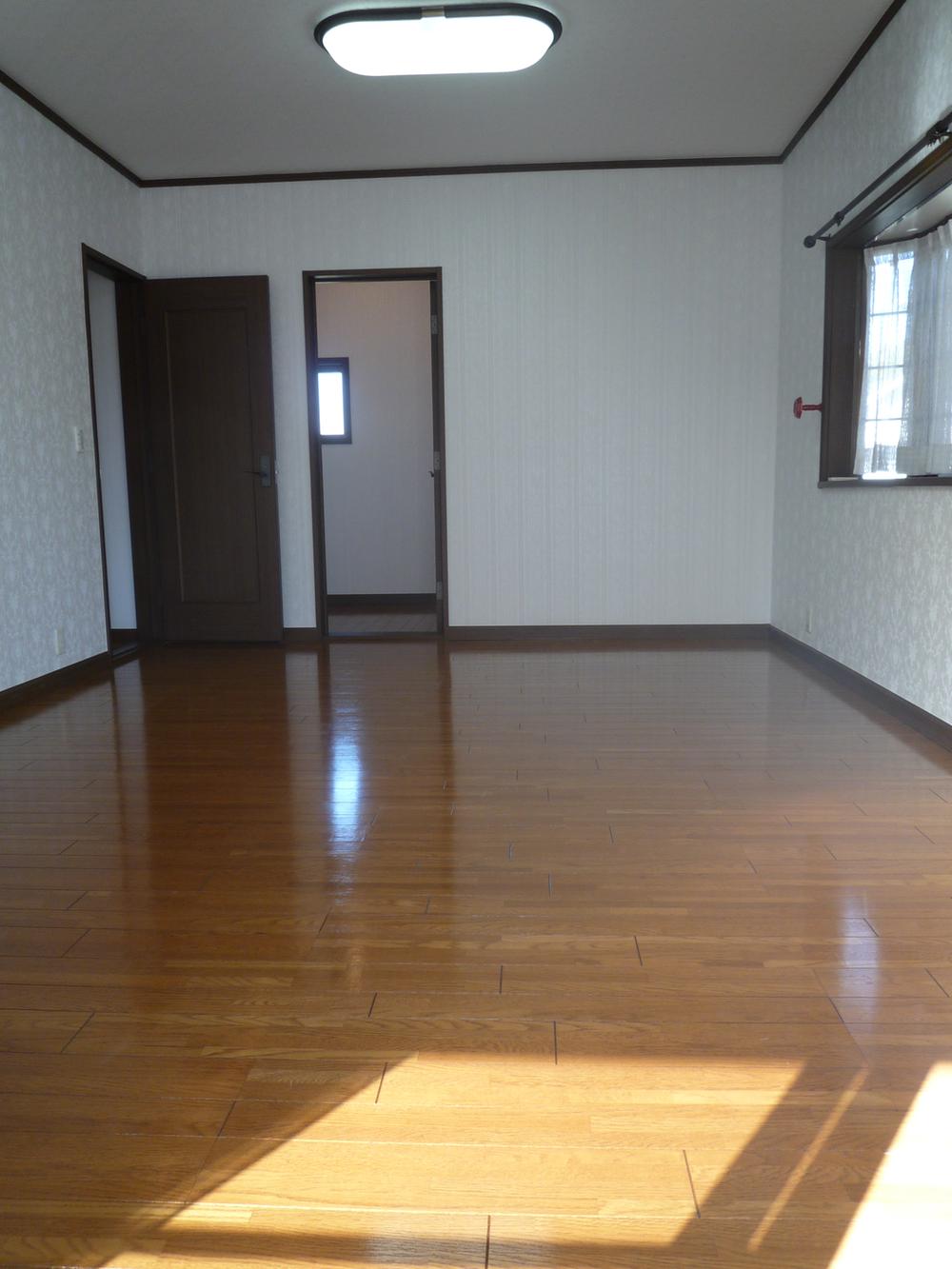 The main bedroom of 12 quires. .
12帖の主寝室.奥に見えるのはウオークインクローゼット。
Receipt収納 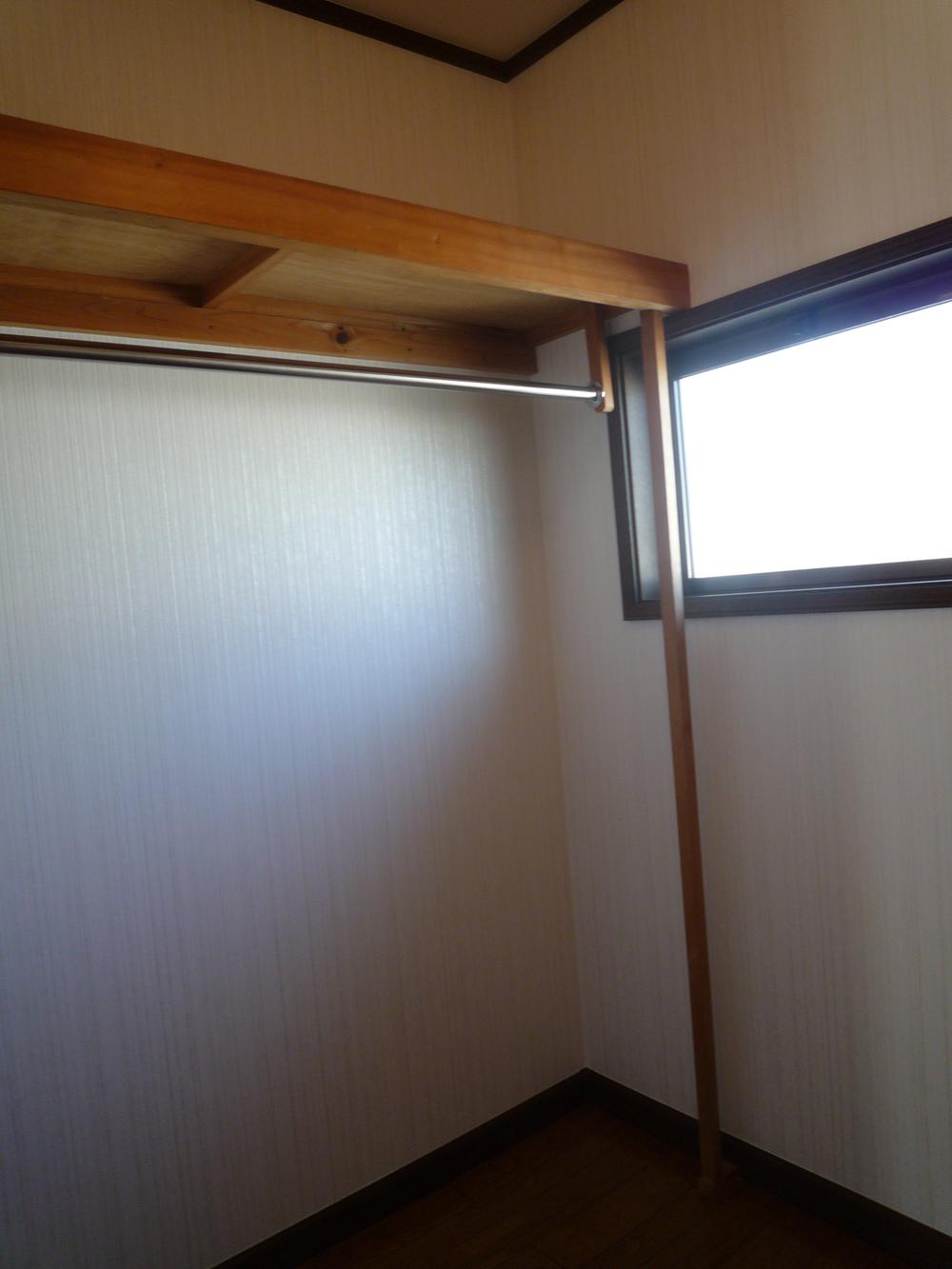 Walk-in closet that was included in the main bedroom.
主寝室に付属したウオークインクローゼット。
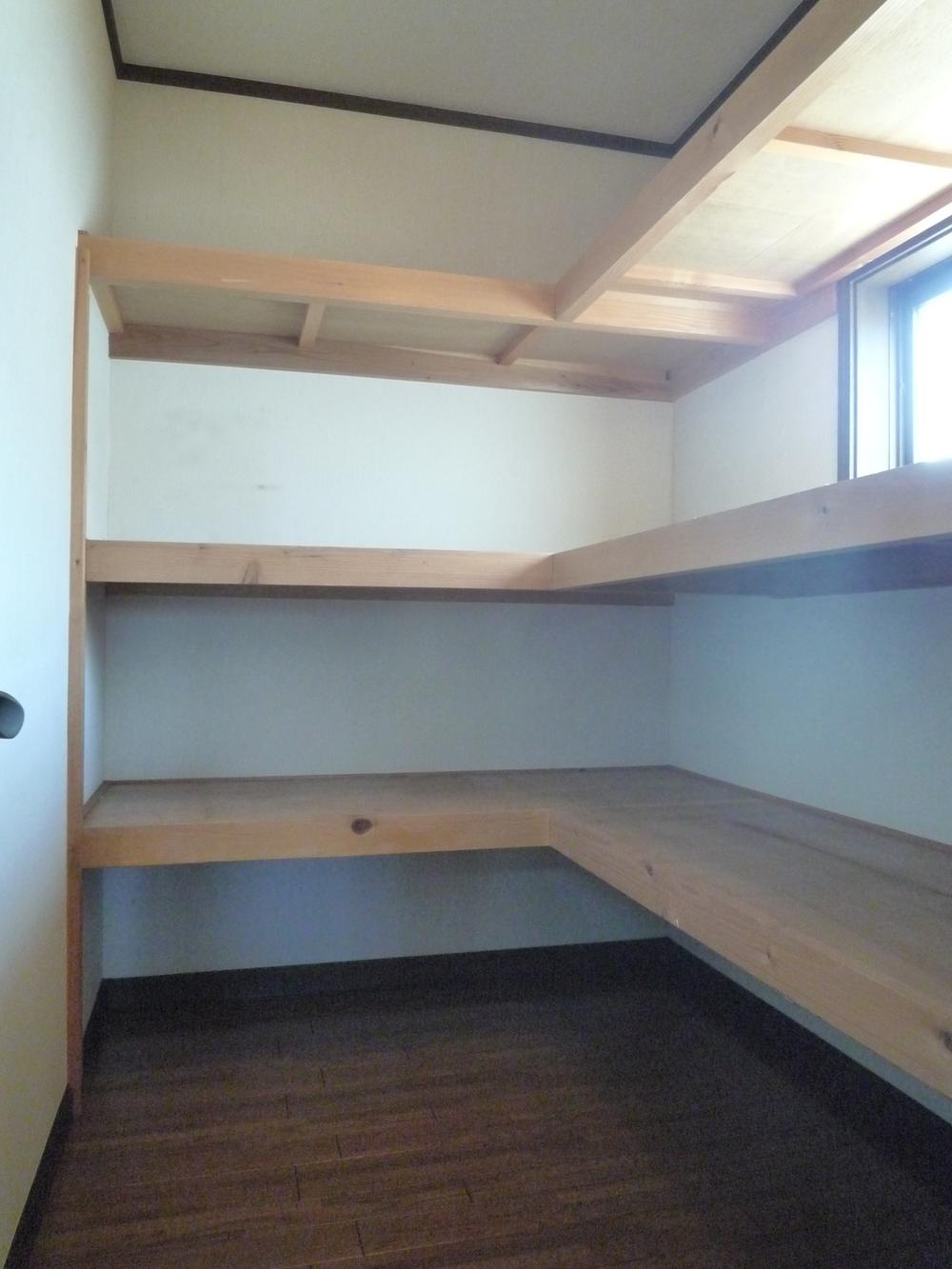 Plenty of 3 Pledge of closet.
たっぷり入る3帖の納戸。
Parking lot駐車場 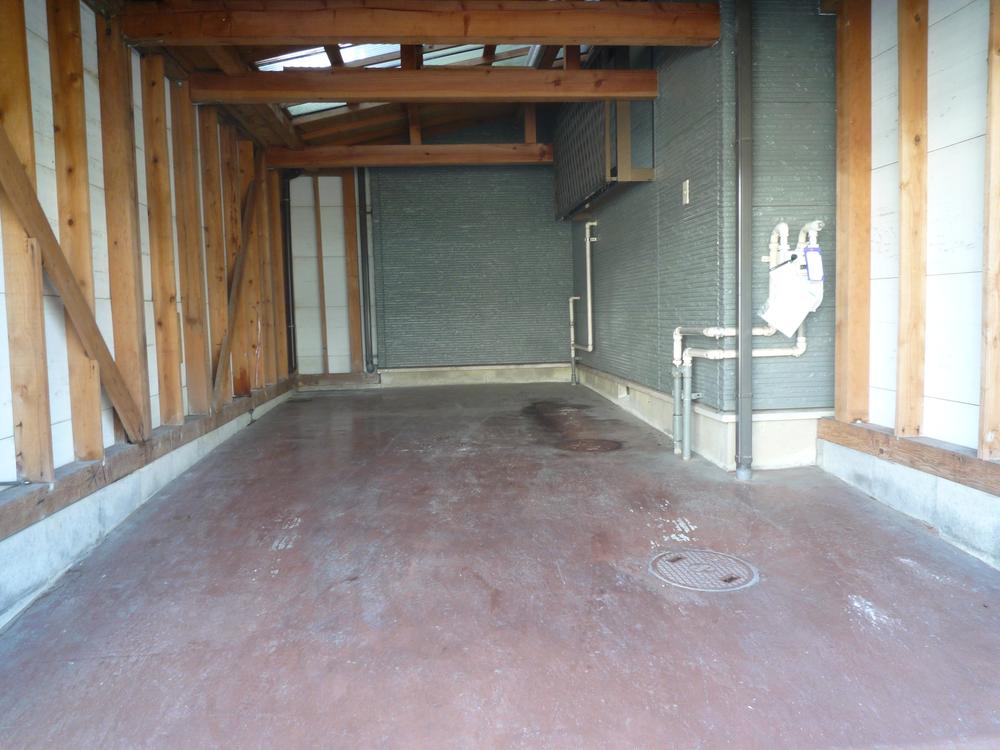 Built-in garage. Depth While there are 5.7m, Width is large vehicles because the somewhat narrow, Please use toward the carport.
ビルトイン車庫。奥行きは5.7mありますが、巾がやや狭いので大型車は、カーポートの方をお使い下さい。
Toiletトイレ 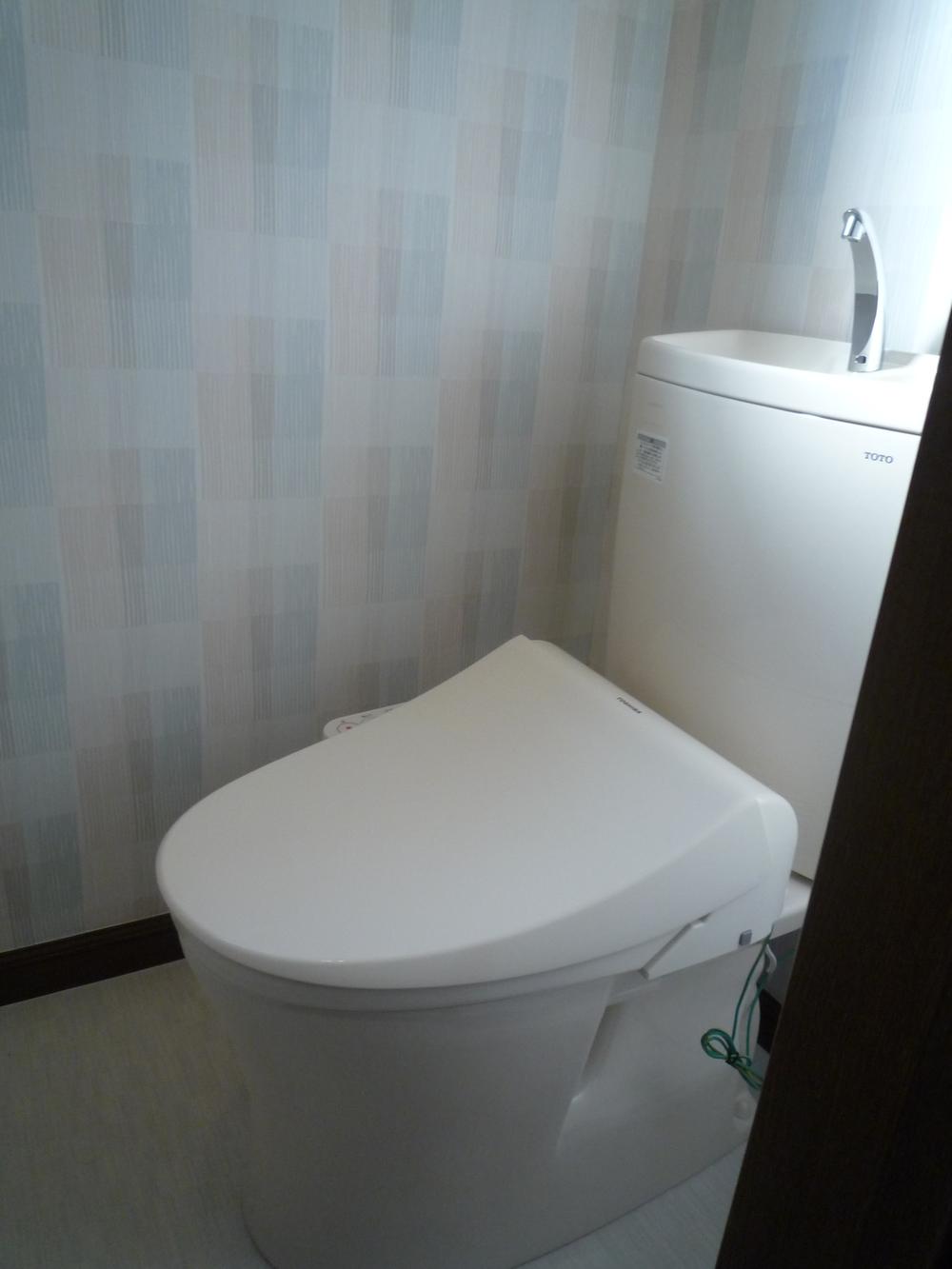 It renewed the first floor of the toilet. Deodorizing with warm water toilet seat was also exchange.
一新した1階のトイレ。脱臭つき温水便座も交換しました。
Entrance玄関 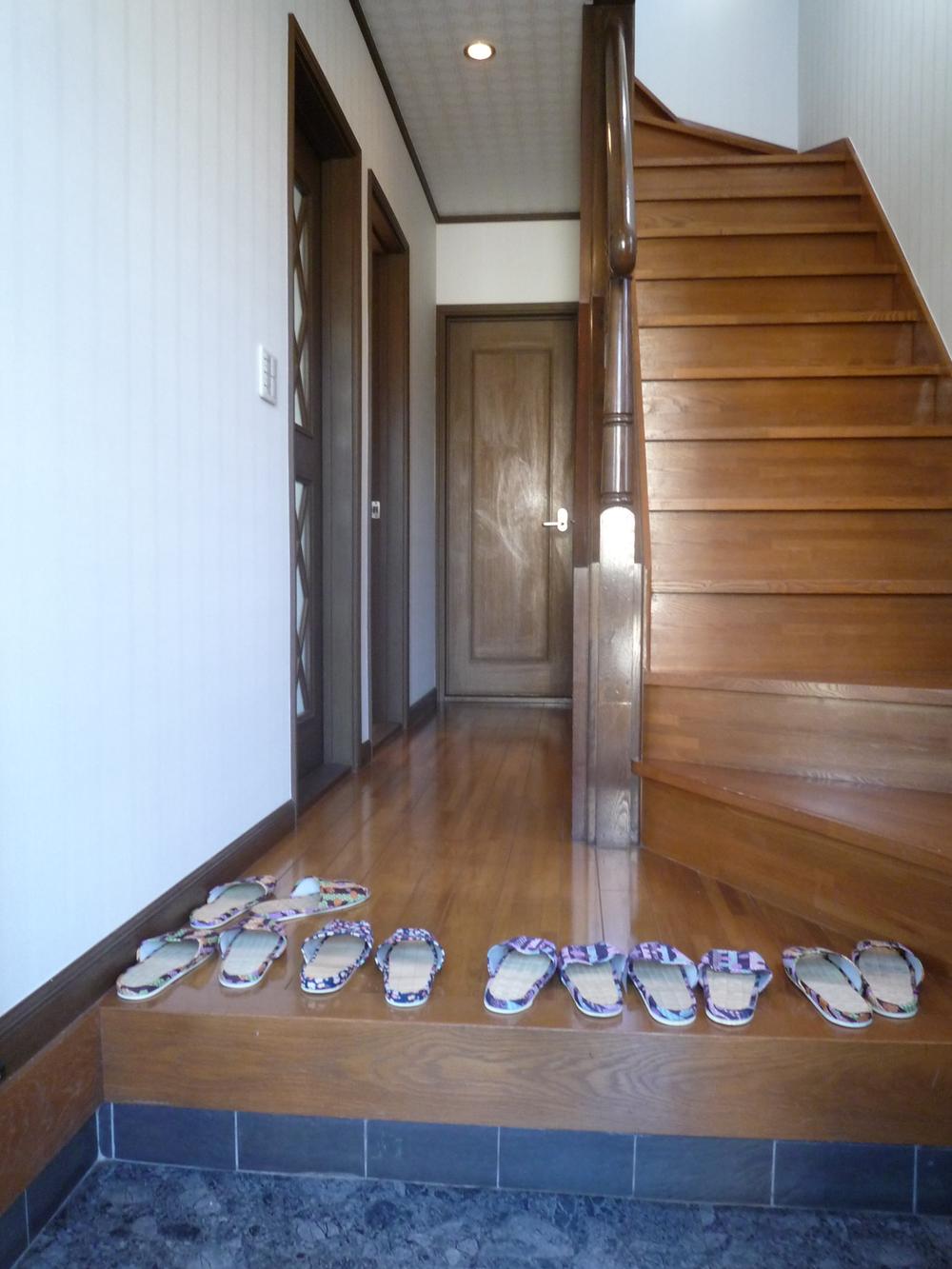 Bright and spacious entrance.
明るく広々とした玄関。
Location
|























