Used Homes » Kanto » Chiba Prefecture » Oamishirasato
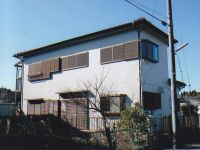 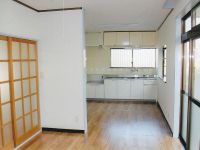
| | Chiba Prefecture Ōamishirasato 千葉県大網白里市 |
| JR Sotobo "omentum" car 4.5km JR外房線「大網」車4.5km |
| Arena 1300m Masuhokita Elementary School 1400m Masuho nursery 1500m アリーナ1300m 増穂北小学校1400m 増穂保育園1500m |
| Subdivision in Corner lot sunny It is very beautiful in the interior and exterior renovation completed 分譲地内 角地日当り良好 内外装リフォーム済でたいへんきれいです |
Features pickup 特徴ピックアップ | | Interior and exterior renovation / Facing south / Yang per good / All room storage / Japanese-style room / Underfloor Storage / The window in the bathroom / Ventilation good / Development subdivision in 内外装リフォーム /南向き /陽当り良好 /全居室収納 /和室 /床下収納 /浴室に窓 /通風良好 /開発分譲地内 | Price 価格 | | 5,980,000 yen 598万円 | Floor plan 間取り | | 4LDK 4LDK | Units sold 販売戸数 | | 1 units 1戸 | Total units 総戸数 | | 1 units 1戸 | Land area 土地面積 | | 102 sq m (registration) 102m2(登記) | Building area 建物面積 | | 92.53 sq m (registration) 92.53m2(登記) | Driveway burden-road 私道負担・道路 | | Nothing, Northwest 6m width (contact the road width 16m) 無、北西6m幅(接道幅16m) | Completion date 完成時期(築年月) | | December 1990 1990年12月 | Address 住所 | | Chiba Prefecture Ōamishirasato Uwayashinden 千葉県大網白里市上谷新田 | Traffic 交通 | | JR Sotobo "omentum" car 4.5km JR外房線「大網」車4.5km
| Contact お問い合せ先 | | (Ltd.) Mitsukoshi housing TEL: 0120-833254 [Toll free] Please contact the "saw SUUMO (Sumo)" (株)三越ハウジングTEL:0120-833254【通話料無料】「SUUMO(スーモ)を見た」と問い合わせください | Building coverage, floor area ratio 建ぺい率・容積率 | | 60% ・ 200% 60%・200% | Time residents 入居時期 | | Immediate available 即入居可 | Land of the right form 土地の権利形態 | | Ownership 所有権 | Structure and method of construction 構造・工法 | | Wooden 2-story 木造2階建 | Renovation リフォーム | | October 2011 interior renovation completed (all rooms), October 2011 exterior renovation completed 2011年10月内装リフォーム済(全室)、2011年10月外装リフォーム済 | Use district 用途地域 | | Urbanization control area 市街化調整区域 | Overview and notices その他概要・特記事項 | | Facilities: Public Water Supply, Individual septic tank, Individual LPG, Building Permits reason: control area per building permit requirements, Parking: car space 設備:公営水道、個別浄化槽、個別LPG、建築許可理由:調整区域につき建築許可要、駐車場:カースペース | Company profile 会社概要 | | <Mediation> Governor of Chiba Prefecture (1) No. 015787 (Ltd.) Mitsukoshi housing Yubinbango299-3235 Chiba Prefecture oamishirasato Komagome 438 address 9 <仲介>千葉県知事(1)第015787号(株)三越ハウジング〒299-3235 千葉県大網白里市駒込438番地9 |
Local appearance photo現地外観写真 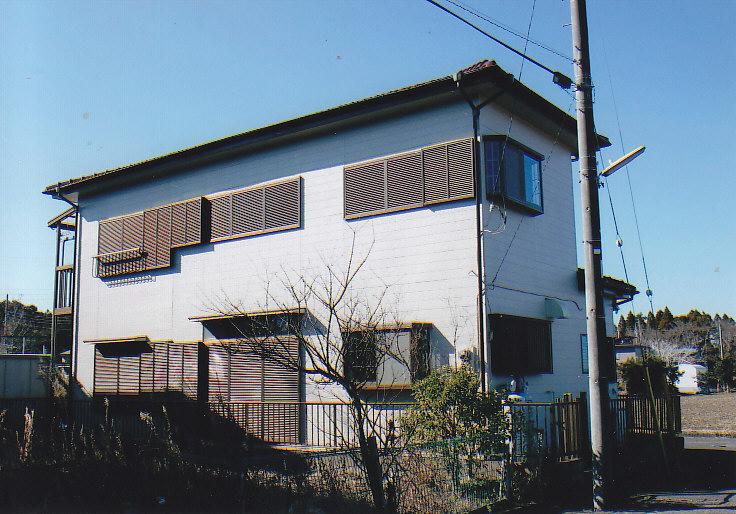 The appearance of the bright design
明るいデザインの外観
Livingリビング 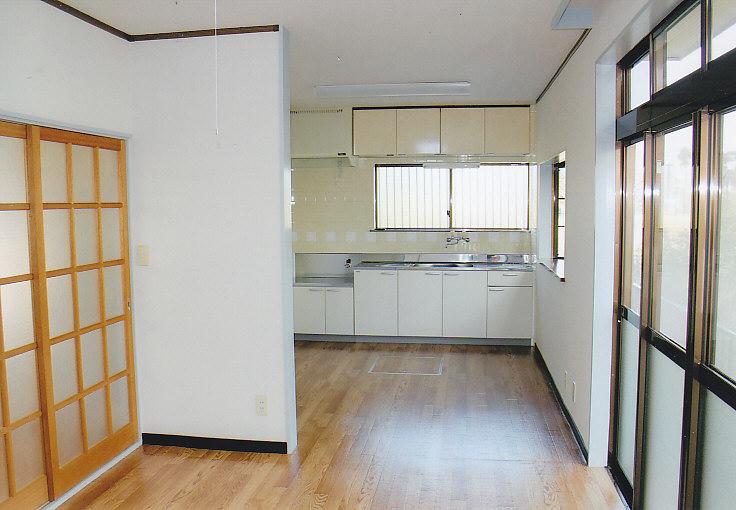 12 Pledge of spacious LDK
12帖の広々としたLDK
Other introspectionその他内観 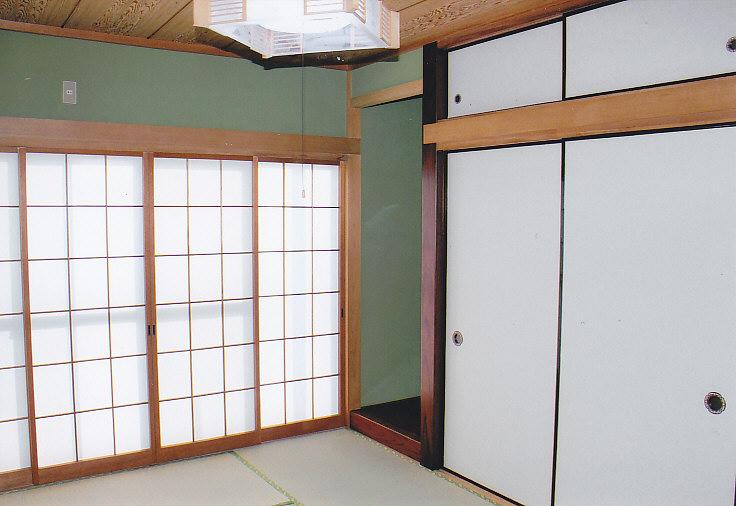 Alcove with a Japanese-style
床の間付の和室
Floor plan間取り図 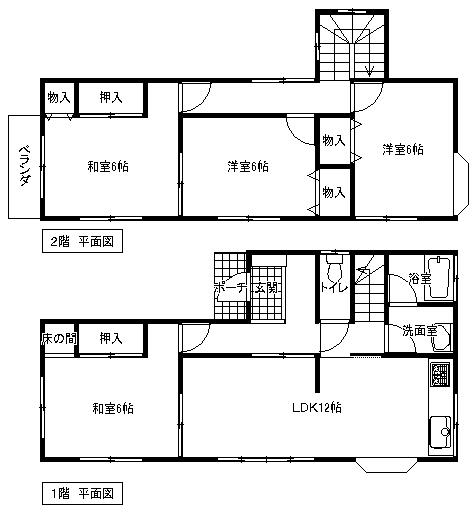 5,980,000 yen, 4LDK, Land area 102 sq m , Building area 92.53 sq m
598万円、4LDK、土地面積102m2、建物面積92.53m2
Livingリビング 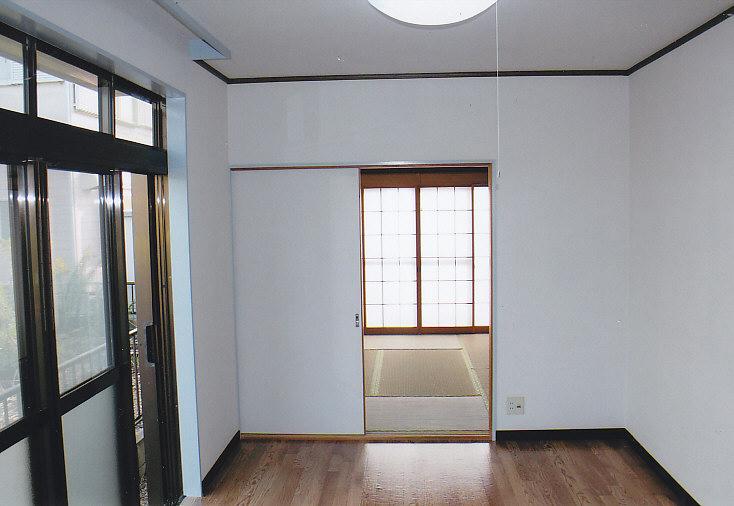 Next to the Japanese-style, easy-to-use LDK
使いやすいLDKの隣が和室
Bathroom浴室 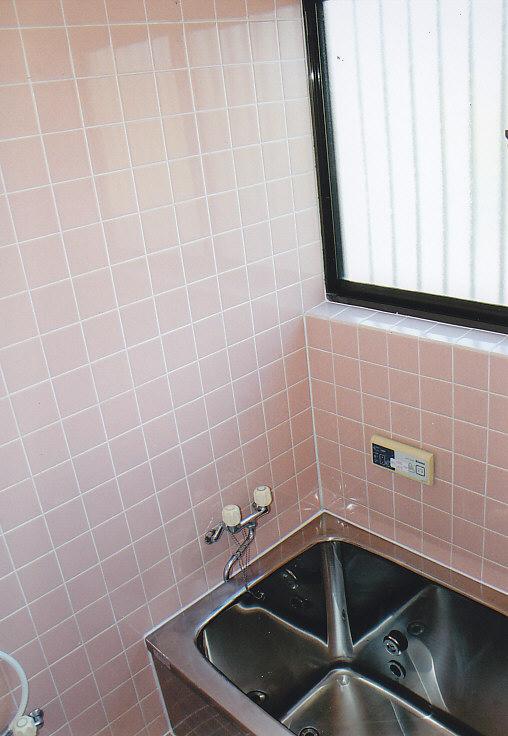 Stylish tile stuck in the bathroom
おしゃれなタイル貼の浴室
Kitchenキッチン 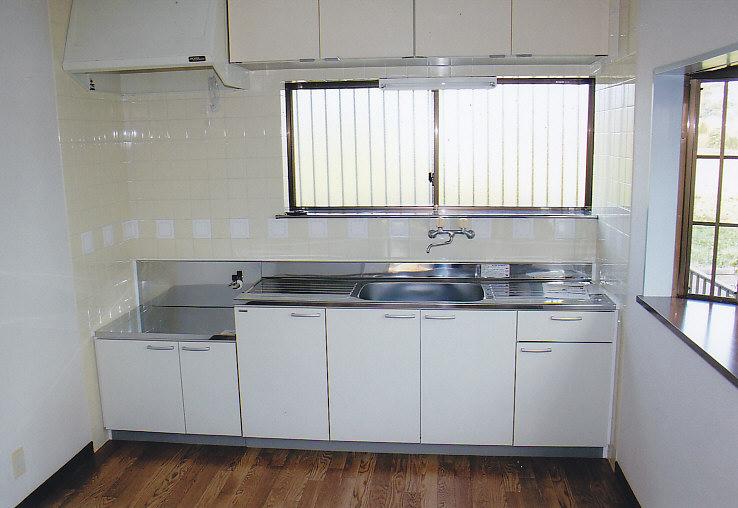 It had made bright kitchen
明るいキッチン 新調
Wash basin, toilet洗面台・洗面所 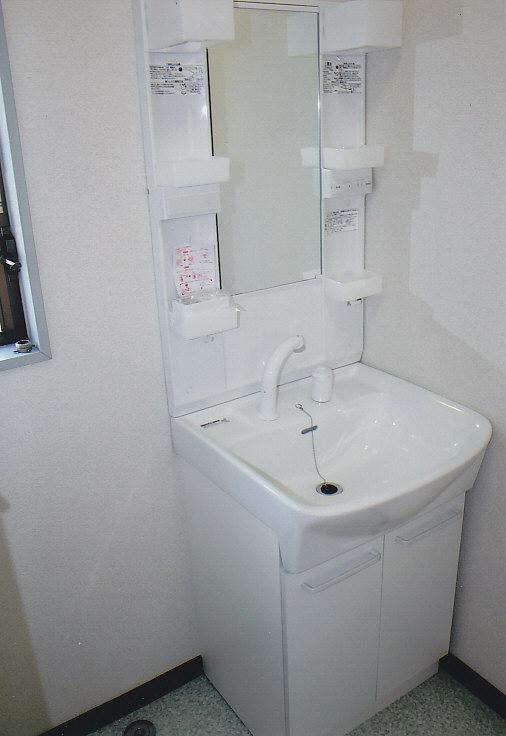 A little wash room of spread
ちょっと広めの洗面室
Other introspectionその他内観 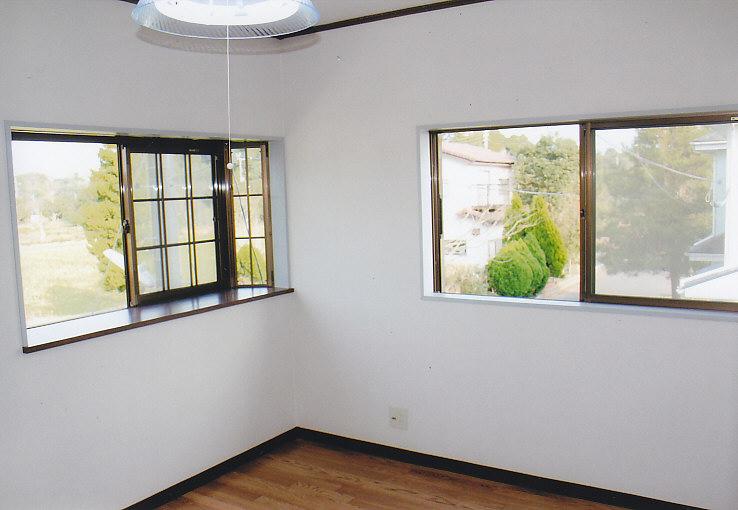 Day good Western-style in the corner room
角部屋で日当り良好の洋室
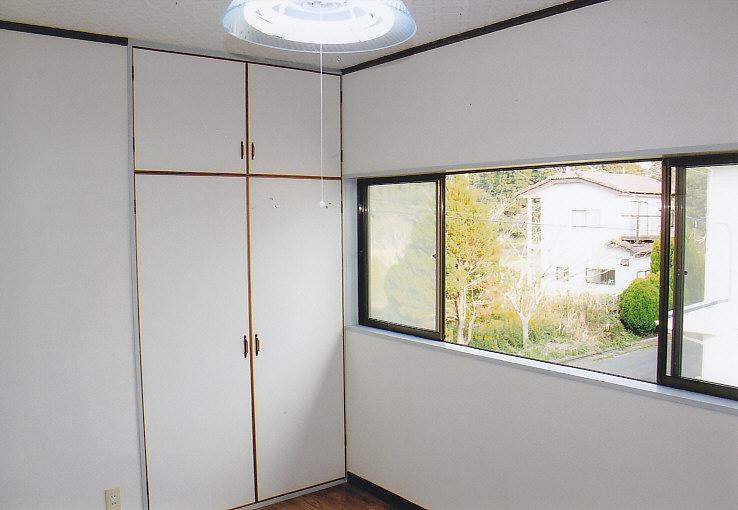 Housed plenty of cupboard
収納たっぷりの物入れ
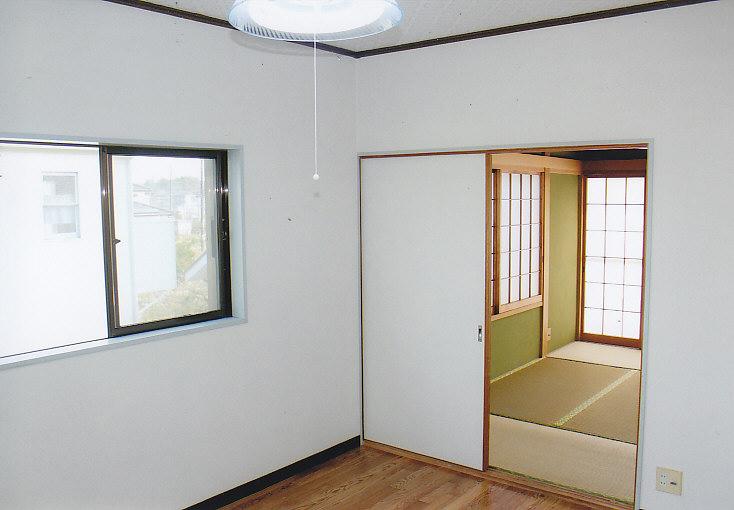 Easy-to-use 2 between the continuance of Western and Japanese-style
使いやすい2間続きの洋室と和室
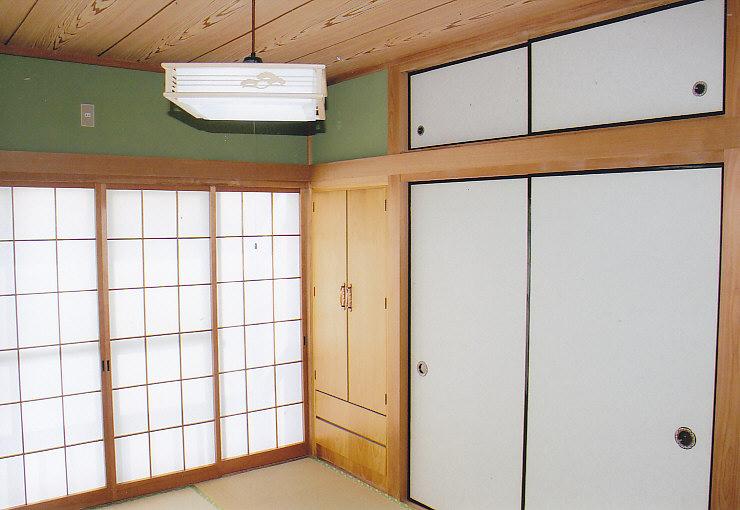 Good Japanese-style day in with closet
押入れ付で日当り良好の和室
Location
| 












