Used Homes » Kanto » Chiba Prefecture » Oamishirasato
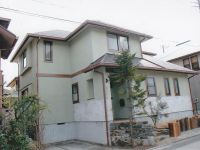 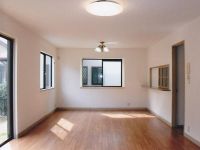
| | Chiba Prefecture Ōamishirasato 千葉県大網白里市 |
| JR Sotobo "omentum" bus 7 minutes south center before walking 7 minutes JR外房線「大網」バス7分南センター前歩7分 |
| Seven-Eleven 900m Kiminomori clinic 900m Super fretting shell 1000m セブンイレブン900m 季美の森クリニック900m スーパーフレッシェル1000m |
| ■ Kiminomori subdivision within Living environment favorable It is very beautiful in the interior and exterior renovation completed Good day in the south yard wide ■季美の森分譲地内 住環境良好 内外装リフォーム済でたいへんきれいです 南側庭広で日当り良好 |
Features pickup 特徴ピックアップ | | Land 50 square meters or more / LDK18 tatami mats or more / Facing south / Yang per good / All room storage / Or more before road 6m / Japanese-style room / Shaping land / Washbasin with shower / Face-to-face kitchen / Toilet 2 places / Bathroom 1 tsubo or more / 2-story / South balcony / Zenshitsuminami direction / Nantei / Underfloor Storage / The window in the bathroom / Ventilation good / In a large town / Flat terrain 土地50坪以上 /LDK18畳以上 /南向き /陽当り良好 /全居室収納 /前道6m以上 /和室 /整形地 /シャワー付洗面台 /対面式キッチン /トイレ2ヶ所 /浴室1坪以上 /2階建 /南面バルコニー /全室南向き /南庭 /床下収納 /浴室に窓 /通風良好 /大型タウン内 /平坦地 | Price 価格 | | 17.8 million yen 1780万円 | Floor plan 間取り | | 4LDK 4LDK | Units sold 販売戸数 | | 1 units 1戸 | Land area 土地面積 | | 180.7 sq m (registration) 180.7m2(登記) | Building area 建物面積 | | 116.96 sq m (registration) 116.96m2(登記) | Driveway burden-road 私道負担・道路 | | Nothing, Northwest 6m width (contact the road width 12m) 無、北西6m幅(接道幅12m) | Completion date 完成時期(築年月) | | December 1996 1996年12月 | Address 住所 | | Chiba Prefecture Ōamishirasato Kiminomori South 2 千葉県大網白里市季美の森南2 | Traffic 交通 | | JR Sotobo "omentum" bus 7 minutes south center before walking 7 minutes JR外房線「大網」バス7分南センター前歩7分
| Related links 関連リンク | | [Related Sites of this company] 【この会社の関連サイト】 | Contact お問い合せ先 | | (Ltd.) Mitsukoshi housing TEL: 0120-833254 [Toll free] Please contact the "saw SUUMO (Sumo)" (株)三越ハウジングTEL:0120-833254【通話料無料】「SUUMO(スーモ)を見た」と問い合わせください | Building coverage, floor area ratio 建ぺい率・容積率 | | Fifty percent ・ Hundred percent 50%・100% | Time residents 入居時期 | | Immediate available 即入居可 | Land of the right form 土地の権利形態 | | Ownership 所有権 | Structure and method of construction 構造・工法 | | Wooden 2-story 木造2階建 | Renovation リフォーム | | January 2013 interior renovation completed (all rooms), 2013 January exterior renovation completed 2013年1月内装リフォーム済(全室)、2013年1月外装リフォーム済 | Use district 用途地域 | | One low-rise 1種低層 | Overview and notices その他概要・特記事項 | | Facilities: Public Water Supply, This sewage, City gas, Parking: car space 設備:公営水道、本下水、都市ガス、駐車場:カースペース | Company profile 会社概要 | | <Mediation> Governor of Chiba Prefecture (1) No. 015787 (Ltd.) Mitsukoshi housing Yubinbango299-3235 Chiba Prefecture oamishirasato Komagome 438 address 9 <仲介>千葉県知事(1)第015787号(株)三越ハウジング〒299-3235 千葉県大網白里市駒込438番地9 |
Local appearance photo現地外観写真 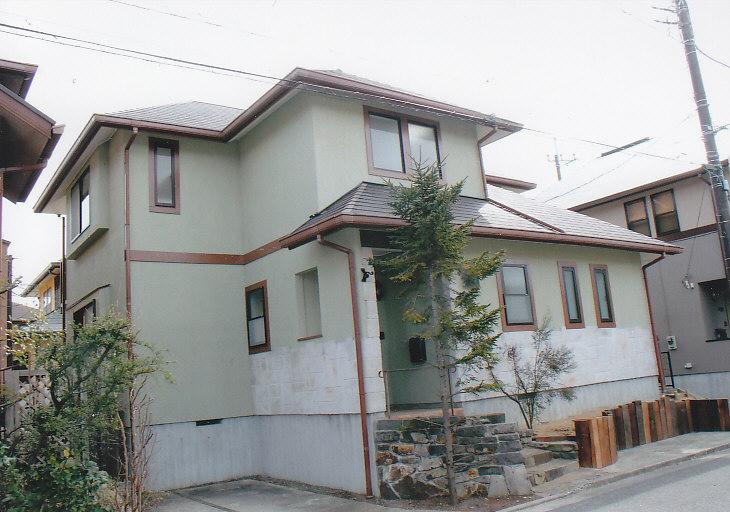 The appearance of the design had settled
落着いたデザインの外観
Livingリビング 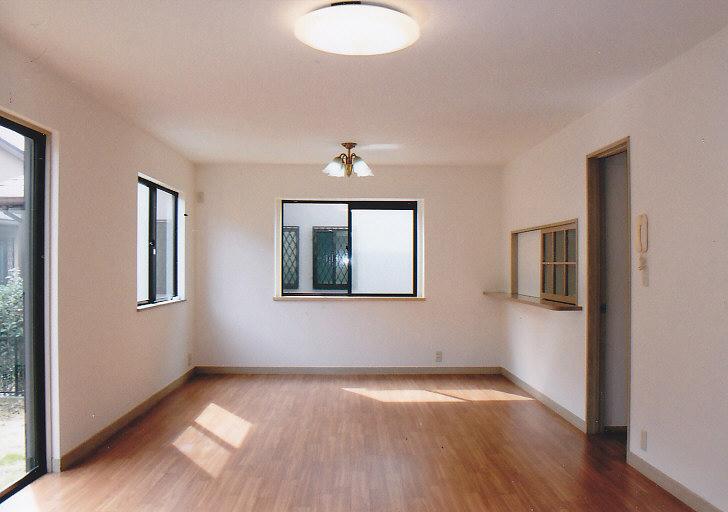 19.5 Pledge of spacious LDK
19.5帖の広々としたLDK
Other introspectionその他内観 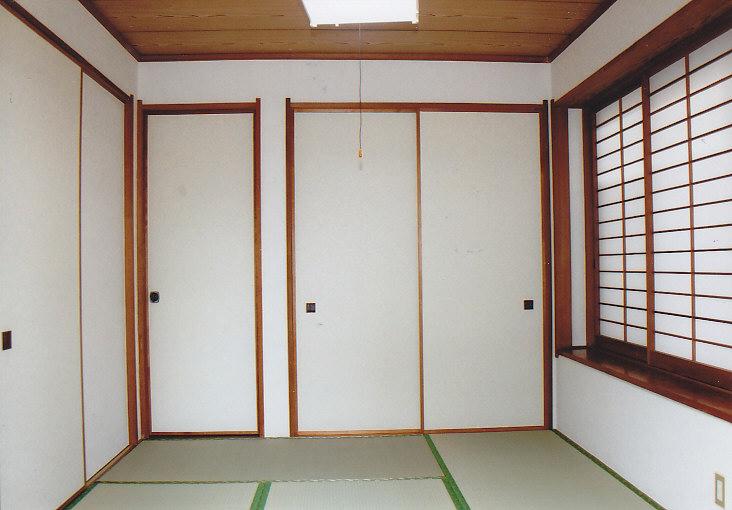 Of bright atmosphere Japanese-style room
明るい雰囲気の和室
Floor plan間取り図 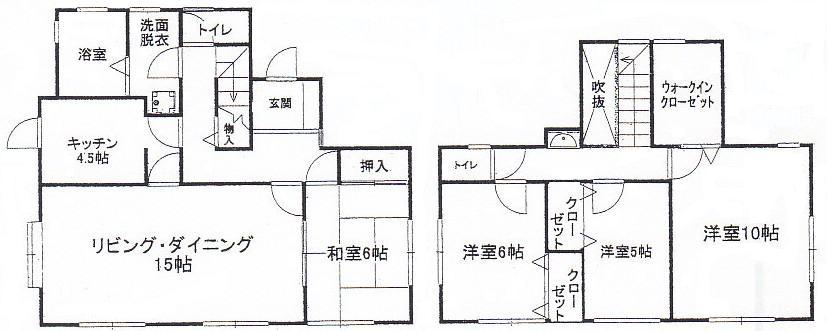 17.8 million yen, 4LDK, Land area 180.7 sq m , Building area 116.96 sq m
1780万円、4LDK、土地面積180.7m2、建物面積116.96m2
Local appearance photo現地外観写真 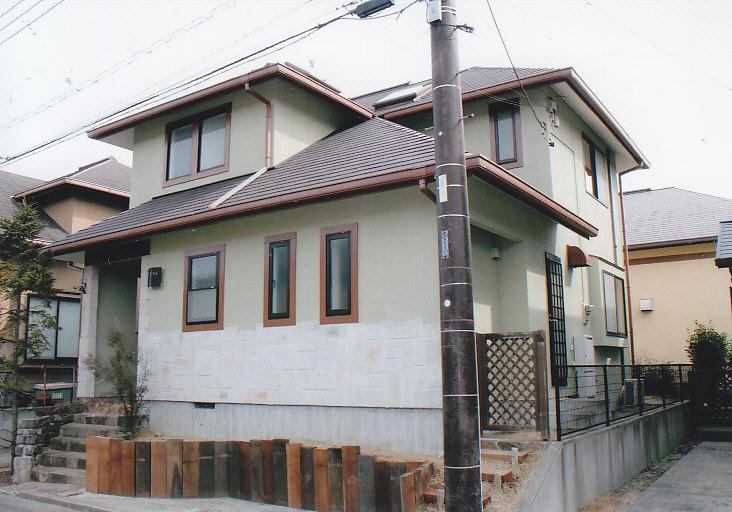 Appearance from the northwest side
西北側からの外観
Livingリビング 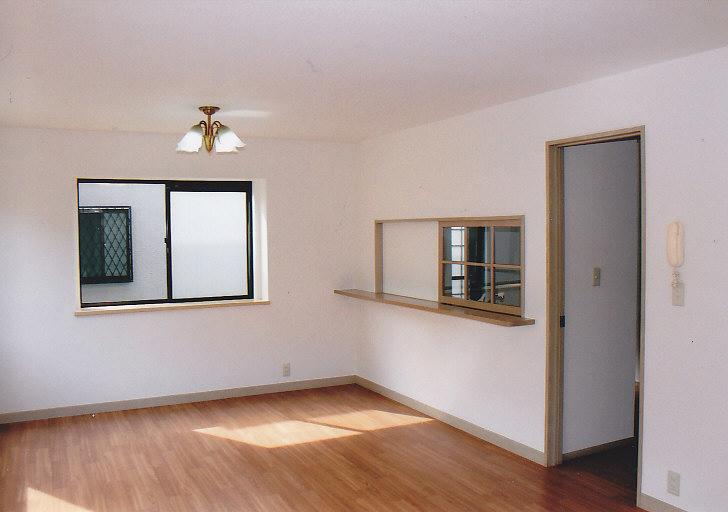 Easy-to-use face-to-face kitchen
使いやすい対面キッチン
Bathroom浴室 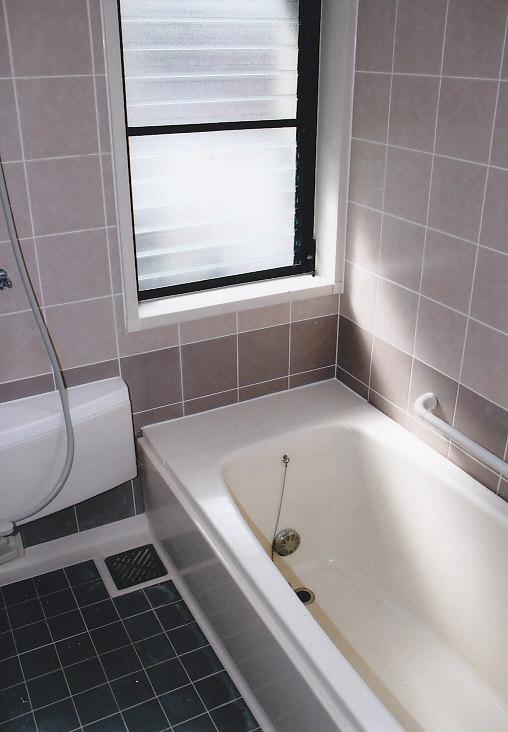 Bathroom stylish design
おしゃれなデザインの浴室
Kitchenキッチン 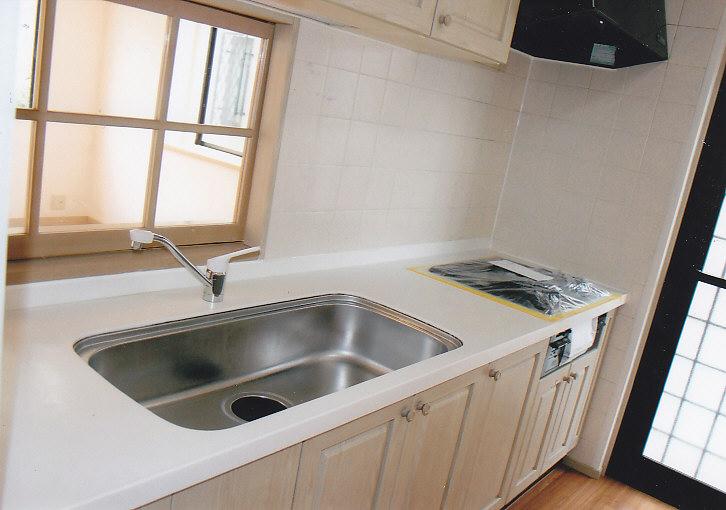 Bright design of the kitchen
明るいデザインのキッチン
Wash basin, toilet洗面台・洗面所 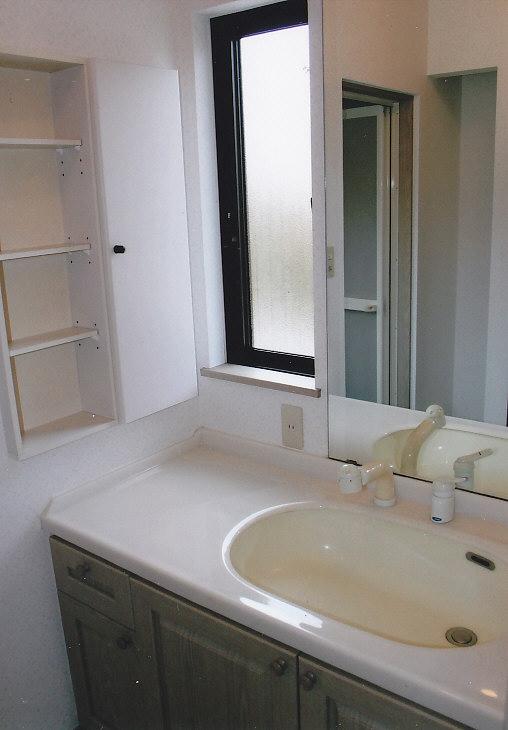 Large vanity
大型洗面化粧台
Garden庭 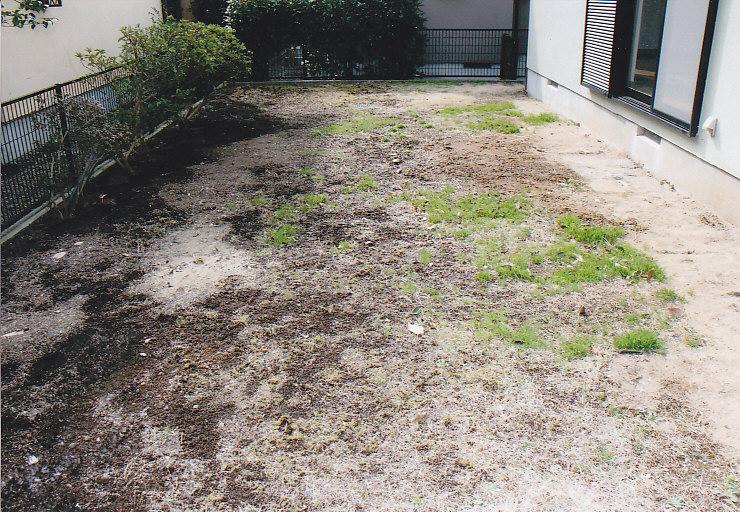 South side of the large garden
南側の広い庭
Other introspectionその他内観 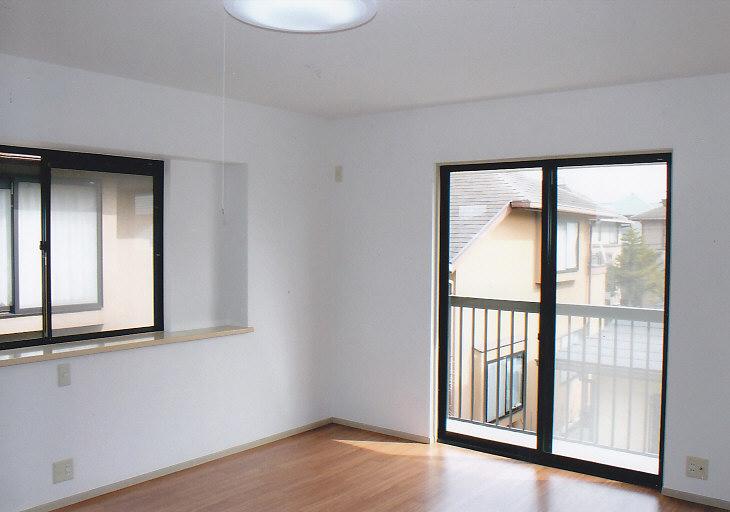 Day good Western-style in the corner room
角部屋で日当り良好な洋室
Otherその他 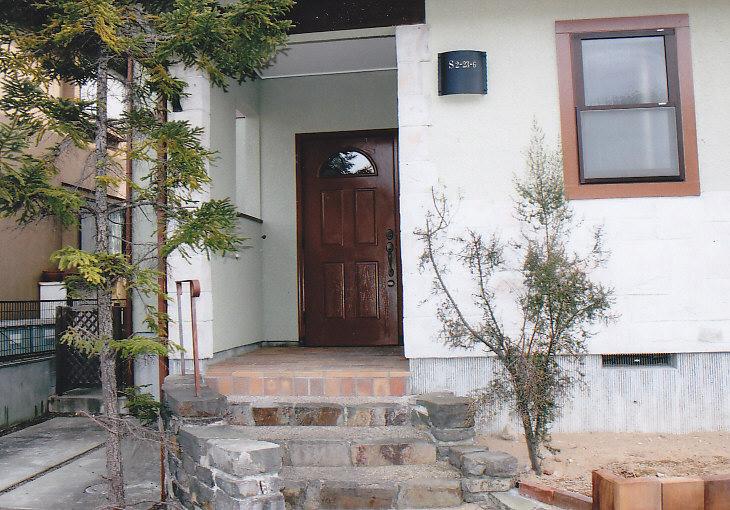 Approach of stylish atmosphere
おしゃれな雰囲気のアプローチ
Livingリビング 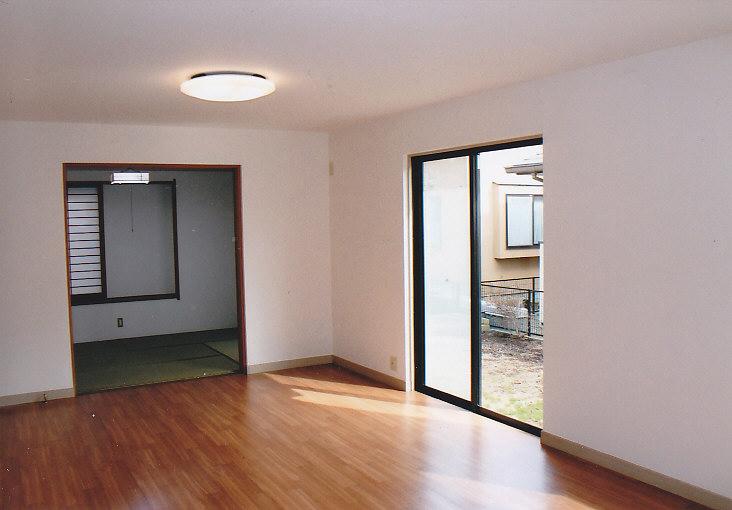 Easy-to-use Japanese-style room is next to the LDK
LDKの隣は使いやすい和室
Other introspectionその他内観 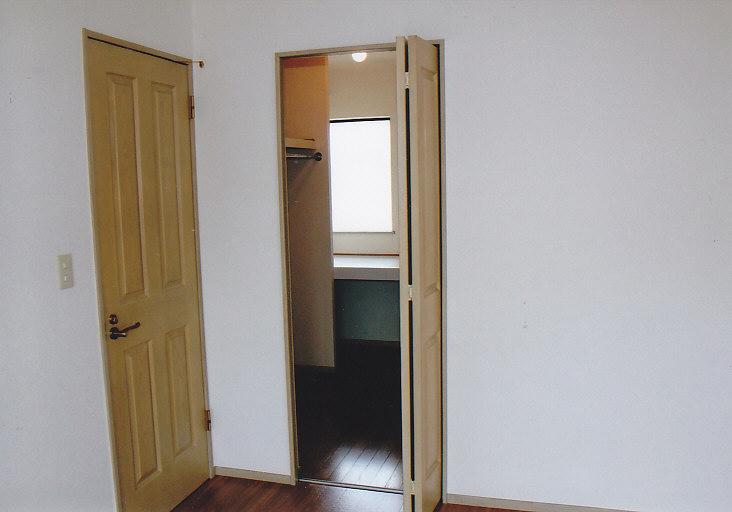 Walk-in closet with
ウォークインクローゼット付
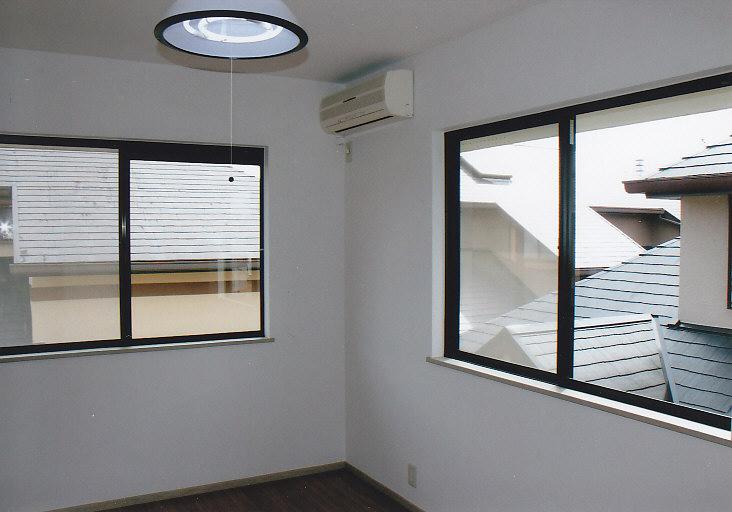 Bright Western-style in the southwest angle room
南西角部屋で明るい洋室
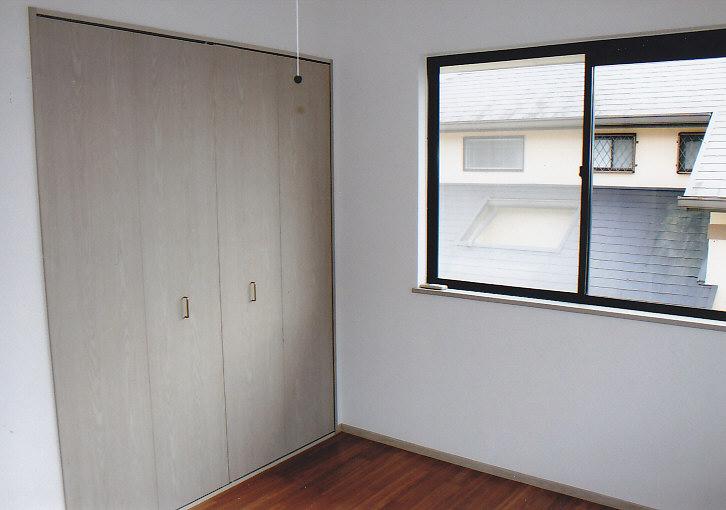 Storage lot with a closet
収納たっぷりのクローゼット付
Location
| 
















