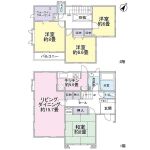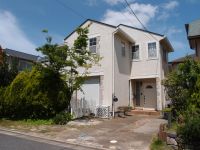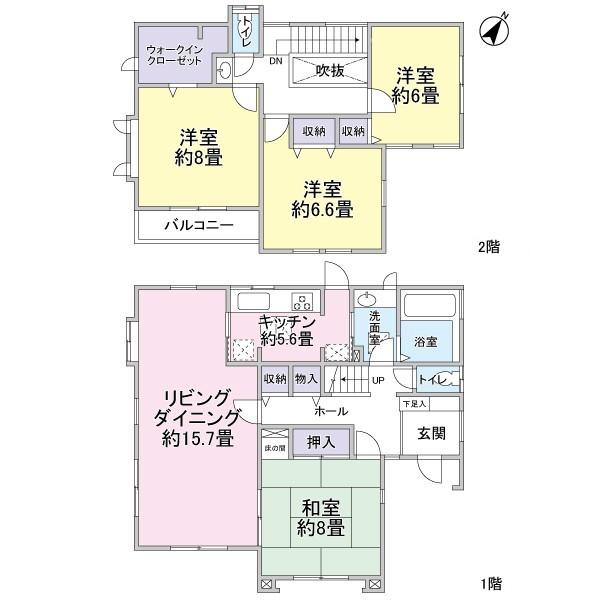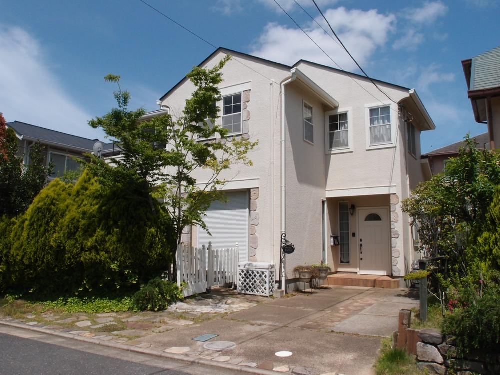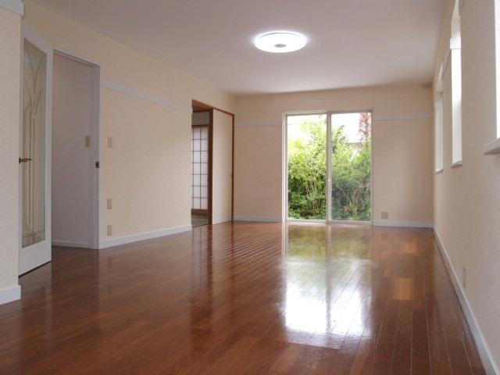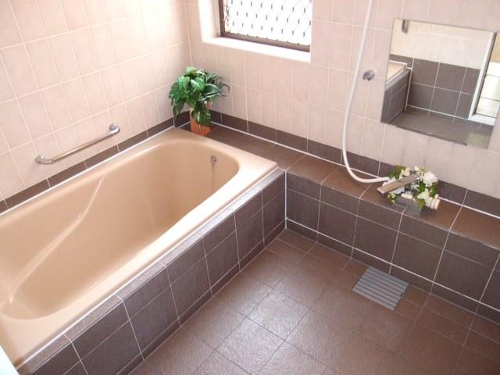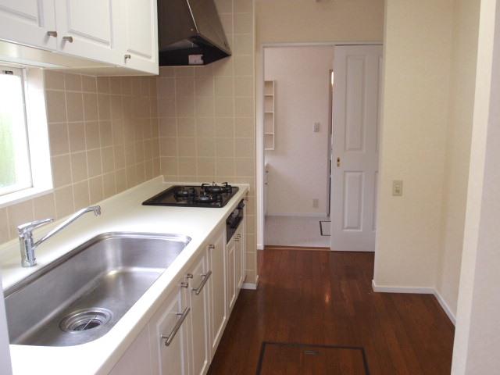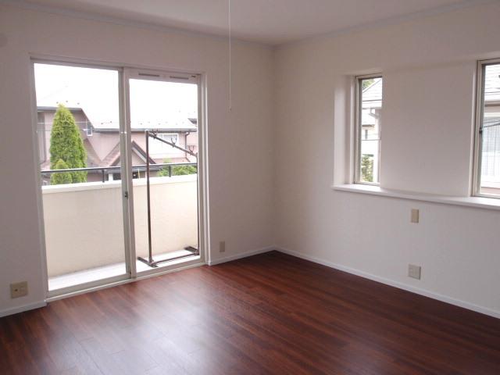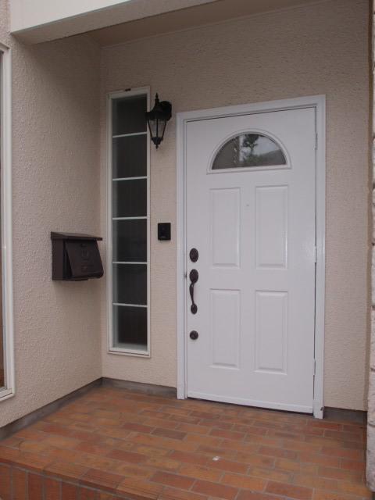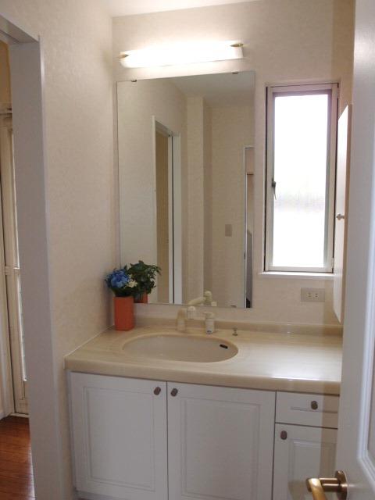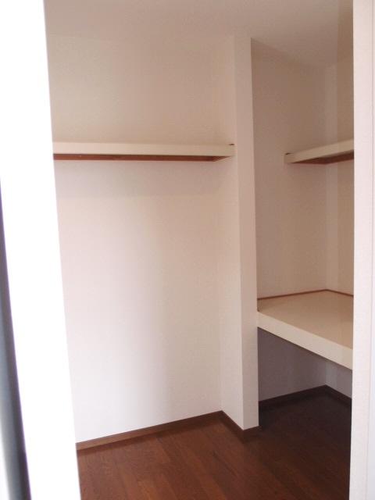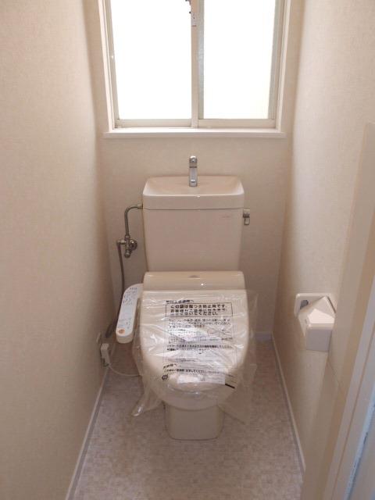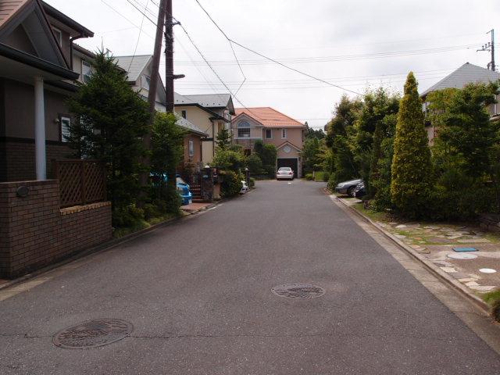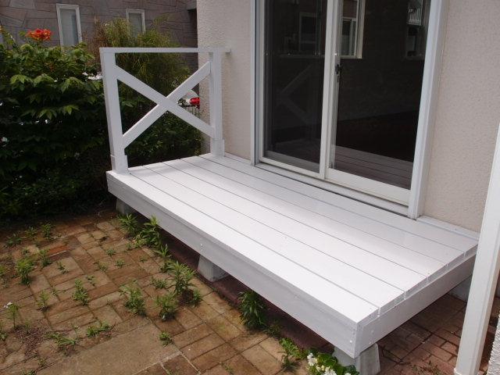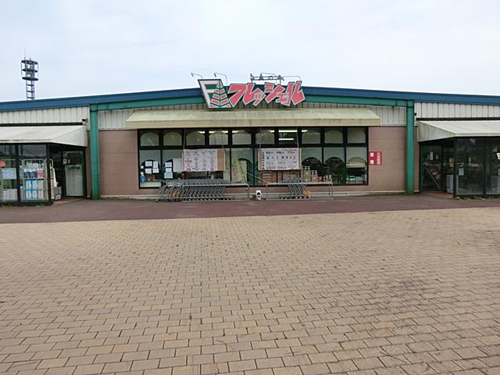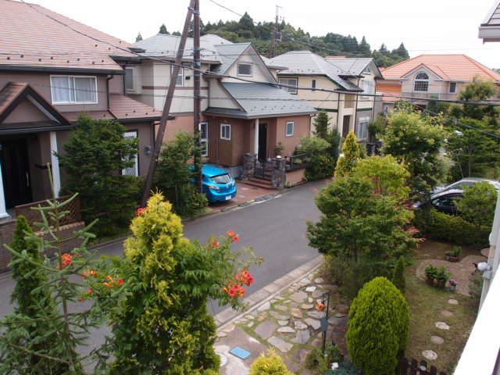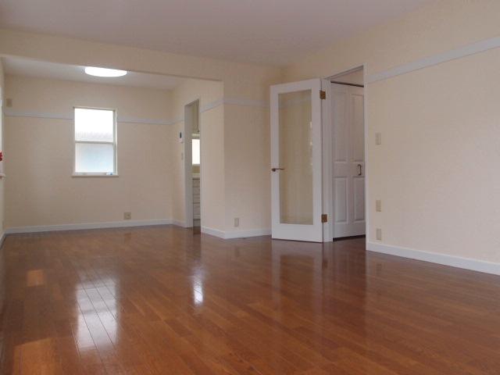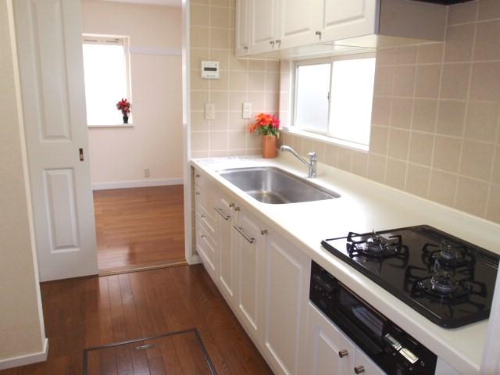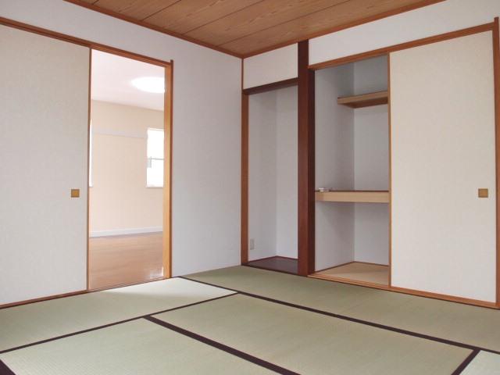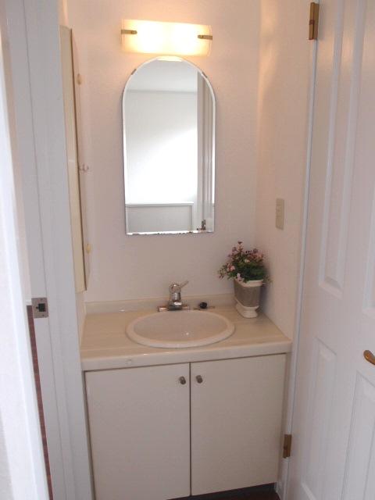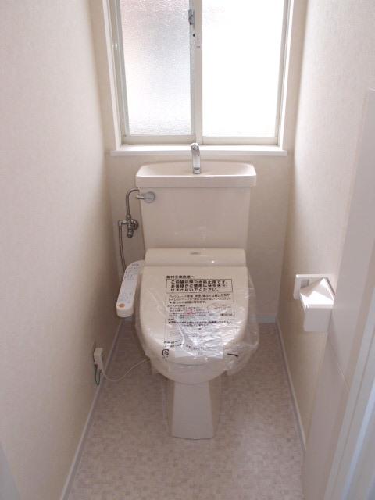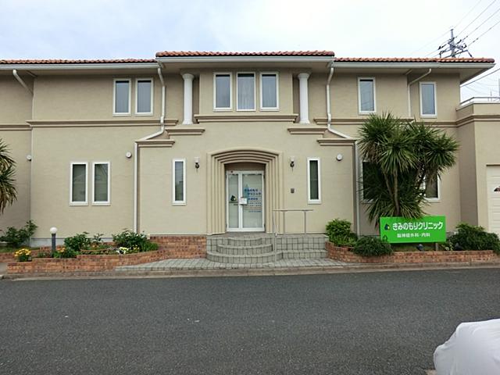|
|
Chiba Prefecture Ōamishirasato
千葉県大網白里市
|
|
JR Sotobo "omentum" bus 13 minutes east chome walk 8 minutes
JR外房線「大網」バス13分東一丁目歩8分
|
|
LDK20 tatami mats or more, Land 50 square meters or more, It is close to golf course, System kitchen, All room storage, A quiet residential area, Or more before road 6mese-style room, garden, 2-story, Southeast direction, Underfloor Storage, Atrium, Leafy residential area,
LDK20畳以上、土地50坪以上、ゴルフ場が近い、システムキッチン、全居室収納、閑静な住宅地、前道6m以上、和室、庭、2階建、東南向き、床下収納、吹抜け、緑豊かな住宅地、
|
|
Town with a golf course ~ Kiminomori ~ ■ Southeast road (width about 6m / With regard to public road), Yang per good ■ 2013 June renovated / Water heater replacement ・ Gas stove exchange ・ Washlet mounting ・ All room Cross Hakae ・ House cleaning, Other implementation
ゴルフコースのある街 ~ 季美の森 ~ ■南東道路(幅員約6m/公道)につき、陽当り良好■平成25年6月リフォーム済み/給湯器交換・ガスコンロ交換・ウォシュレット取付・全居室クロス貼換え・ハウスクリーニング、他実施
|
Features pickup 特徴ピックアップ | | LDK20 tatami mats or more / Land 50 square meters or more / It is close to golf course / Interior renovation / System kitchen / All room storage / A quiet residential area / Or more before road 6m / Japanese-style room / garden / 2-story / Southeast direction / Underfloor Storage / Atrium / Leafy residential area / Ventilation good / Walk-in closet / All room 6 tatami mats or more / City gas / Flat terrain / Development subdivision in LDK20畳以上 /土地50坪以上 /ゴルフ場が近い /内装リフォーム /システムキッチン /全居室収納 /閑静な住宅地 /前道6m以上 /和室 /庭 /2階建 /東南向き /床下収納 /吹抜け /緑豊かな住宅地 /通風良好 /ウォークインクロゼット /全居室6畳以上 /都市ガス /平坦地 /開発分譲地内 |
Price 価格 | | 15.8 million yen 1580万円 |
Floor plan 間取り | | 4LDK 4LDK |
Units sold 販売戸数 | | 1 units 1戸 |
Land area 土地面積 | | 180.75 sq m (54.67 tsubo) (Registration) 180.75m2(54.67坪)(登記) |
Building area 建物面積 | | 121.77 sq m (36.83 tsubo) (Registration) 121.77m2(36.83坪)(登記) |
Driveway burden-road 私道負担・道路 | | Nothing, Southeast 6m width 無、南東6m幅 |
Completion date 完成時期(築年月) | | March 1996 1996年3月 |
Address 住所 | | Chiba Prefecture Ōamishirasato Kiminomori South 2 千葉県大網白里市季美の森南2 |
Traffic 交通 | | JR Sotobo "omentum" bus 13 minutes east chome walk 8 minutes JR外房線「大網」バス13分東一丁目歩8分
|
Related links 関連リンク | | [Related Sites of this company] 【この会社の関連サイト】 |
Contact お問い合せ先 | | Tokyu Livable Inc. Asumigaoka Center TEL: 0800-603-0182 [Toll free] mobile phone ・ Also available from PHS
Caller ID is not notified
Please contact the "saw SUUMO (Sumo)"
If it does not lead, If the real estate company 東急リバブル(株)あすみが丘センターTEL:0800-603-0182【通話料無料】携帯電話・PHSからもご利用いただけます
発信者番号は通知されません
「SUUMO(スーモ)を見た」と問い合わせください
つながらない方、不動産会社の方は
|
Building coverage, floor area ratio 建ぺい率・容積率 | | Fifty percent ・ Hundred percent 50%・100% |
Time residents 入居時期 | | Consultation 相談 |
Land of the right form 土地の権利形態 | | Ownership 所有権 |
Structure and method of construction 構造・工法 | | Wooden 2-story 木造2階建 |
Renovation リフォーム | | June 2013 interior renovation completed (toilet ・ wall ・ floor ・ all rooms ・ Water heater replacement, other) 2013年6月内装リフォーム済(トイレ・壁・床・全室・給湯器交換、他) |
Use district 用途地域 | | One low-rise 1種低層 |
Overview and notices その他概要・特記事項 | | Facilities: Public Water Supply, This sewage, City gas, Parking: car space 設備:公営水道、本下水、都市ガス、駐車場:カースペース |
Company profile 会社概要 | | <Mediation> Minister of Land, Infrastructure and Transport (10) No. 002611 (one company) Real Estate Association (Corporation) metropolitan area real estate Fair Trade Council member Tokyu Livable Inc. Asumigaoka center Yubinbango267-0066 Chiba, Chiba Prefecture Midori-ku Asumigaoka 1-21-1 <仲介>国土交通大臣(10)第002611号(一社)不動産協会会員 (公社)首都圏不動産公正取引協議会加盟東急リバブル(株)あすみが丘センター〒267-0066 千葉県千葉市緑区あすみが丘1-21-1 |
