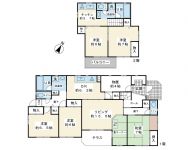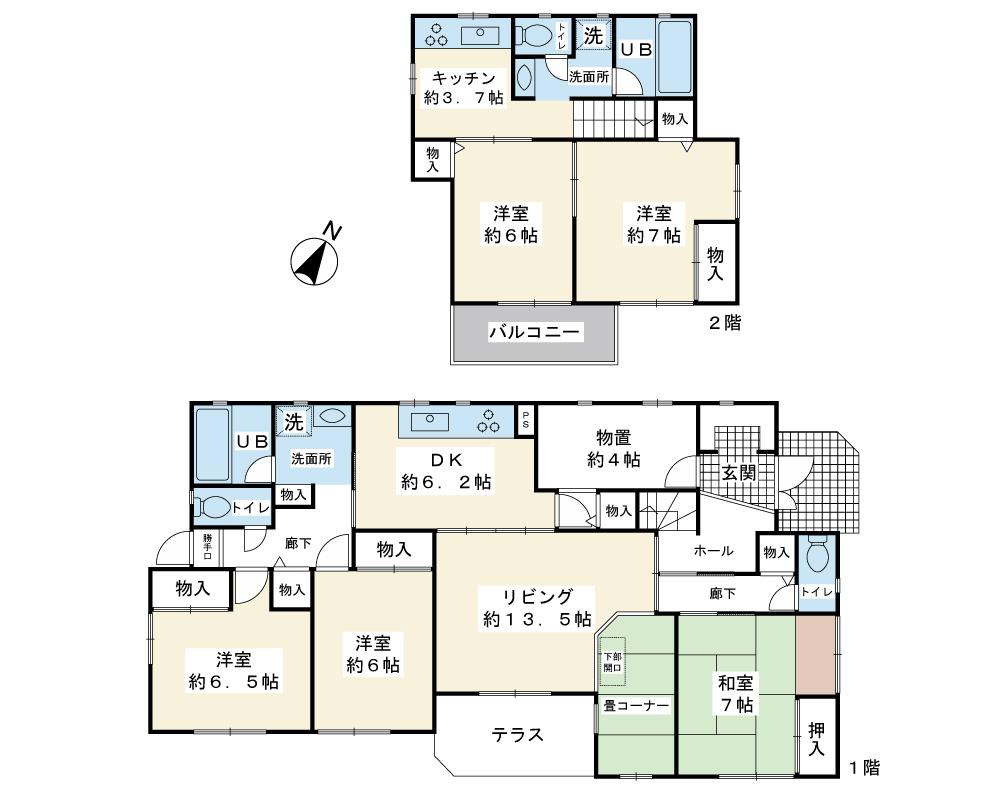|
|
Chiba Prefecture Ōamishirasato
千葉県大網白里市
|
|
JR Sotobo "omentum" walk 54 minutes
JR外房線「大網」歩54分
|
|
Land more than 100 square meters, LDK18 tatami mats or more, System kitchen, Yang per good, A quiet residential area, Or more before road 6m, Shaping land, Leafy residential area
土地100坪以上、LDK18畳以上、システムキッチン、陽当り良好、閑静な住宅地、前道6m以上、整形地、緑豊かな住宅地
|
|
Kiminomori 5-chome, is the introduction of single-family! H18_nenTsukinochumonkenchiku! Two-family specification! Since the buildings on the south side area that does not Kenta, Vista has been missing. Spacious garden is pleasant detached. There accessory building (shed ・ Wooden slate roofing one-story Ken ・ 14.9 square meters)
季美の森5丁目一戸建てのご紹介です!H18年築の注文建築!二世帯仕様!南側に建物が建たないエリアなので、眺望は抜けております。広々としたお庭が気持ち良い戸建です。付属建物あり(物置・木造スレート葺き平屋建・14.9平米)
|
Features pickup 特徴ピックアップ | | Land more than 100 square meters / LDK18 tatami mats or more / System kitchen / Yang per good / A quiet residential area / Or more before road 6m / Shaping land / Leafy residential area 土地100坪以上 /LDK18畳以上 /システムキッチン /陽当り良好 /閑静な住宅地 /前道6m以上 /整形地 /緑豊かな住宅地 |
Price 価格 | | 23 million yen 2300万円 |
Floor plan 間取り | | 5LDKK + S (storeroom) 5LDKK+S(納戸) |
Units sold 販売戸数 | | 1 units 1戸 |
Land area 土地面積 | | 371.35 sq m (registration) 371.35m2(登記) |
Building area 建物面積 | | 148.63 sq m (registration) 148.63m2(登記) |
Driveway burden-road 私道負担・道路 | | Nothing, Northwest 6m width 無、北西6m幅 |
Completion date 完成時期(築年月) | | September 2006 2006年9月 |
Address 住所 | | Chiba Prefecture Ōamishirasato Kiminomori south 5 千葉県大網白里市季美の森南5 |
Traffic 交通 | | JR Sotobo "omentum" walk 54 minutes
JR Tōgane Line "Fukutawara" walk 55 minutes
JR Sotobo "Toke" walk 61 minutes JR外房線「大網」歩54分
JR東金線「福俵」歩55分
JR外房線「土気」歩61分
|
Related links 関連リンク | | [Related Sites of this company] 【この会社の関連サイト】 |
Person in charge 担当者より | | It and anxious thing you do not know the person in charge real-estate and building Yoshihiro Yamazaki looks to convincing. Please whatever questions. Let's talk in the real intention for the perfect you live in you. 担当者宅建山崎善弘分からない事や気になる事は納得いくまで調べます。なんでも質問して下さい。あなたにぴったりのお住まいのために本音で話し合いましょう。 |
Contact お問い合せ先 | | TEL: 0120948-962 [Toll free] Please contact the "saw SUUMO (Sumo)" TEL:0120948-962【通話料無料】「SUUMO(スーモ)を見た」と問い合わせください |
Building coverage, floor area ratio 建ぺい率・容積率 | | Fifty percent ・ Hundred percent 50%・100% |
Time residents 入居時期 | | Consultation 相談 |
Land of the right form 土地の権利形態 | | Ownership 所有権 |
Structure and method of construction 構造・工法 | | Wooden 2-story 木造2階建 |
Use district 用途地域 | | One low-rise 1種低層 |
Overview and notices その他概要・特記事項 | | Contact: Yoshihiro Yamazaki 担当者:山崎善弘 |
Company profile 会社概要 | | <Mediation> Governor of Chiba Prefecture (10) No. 005998 (Ltd.) Meiwa Estate Co., Ltd. Shin-Urayasu shop Yubinbango279-0012 Urayasu, Chiba Prefecture Irifune 4-1-1 <仲介>千葉県知事(10)第005998号(株)明和地所新浦安店〒279-0012 千葉県浦安市入船4-1-1 |

