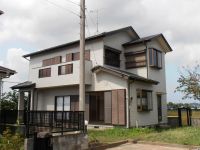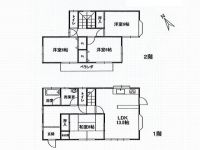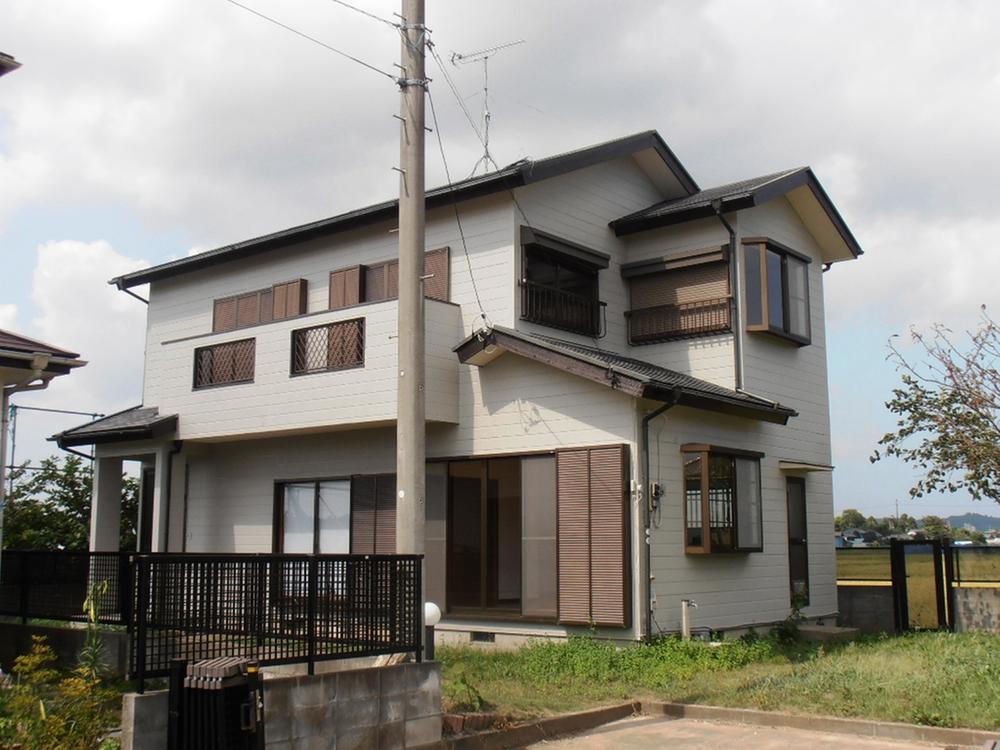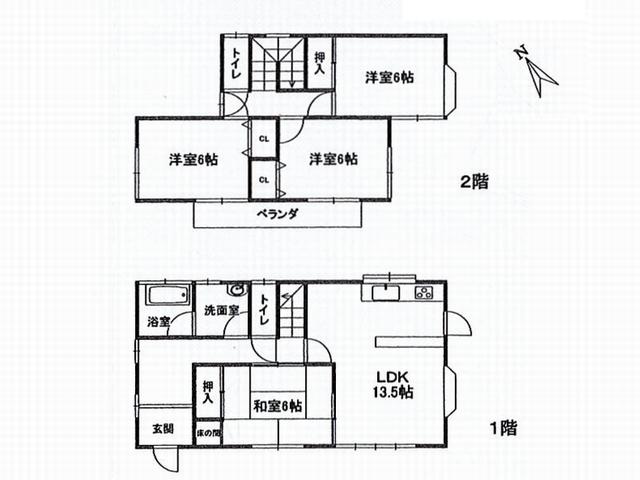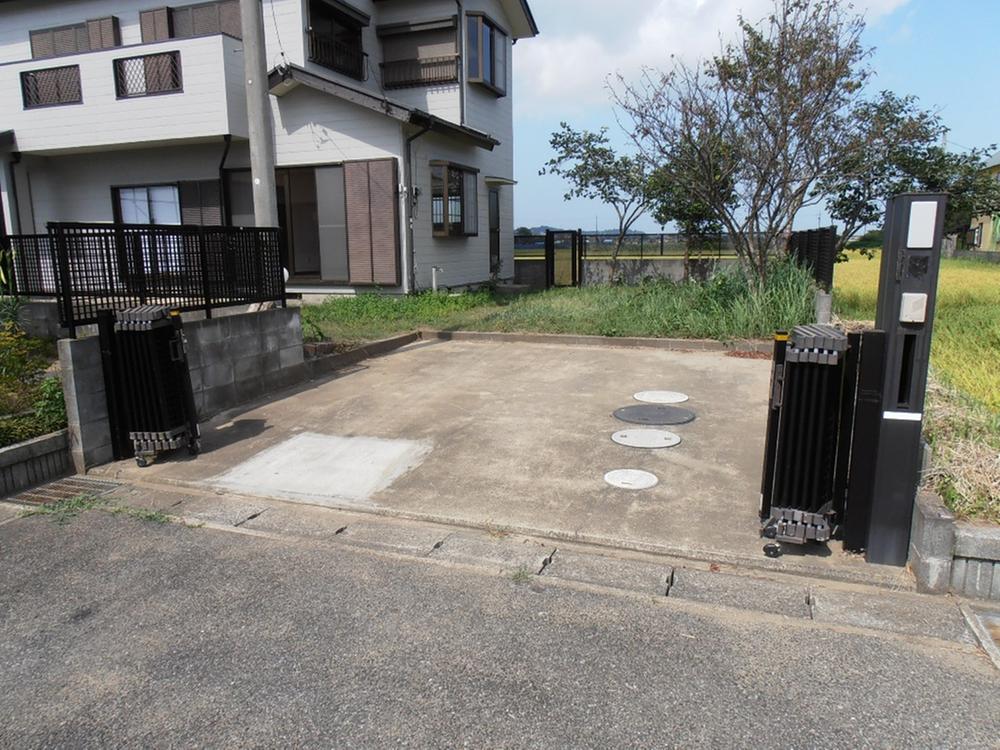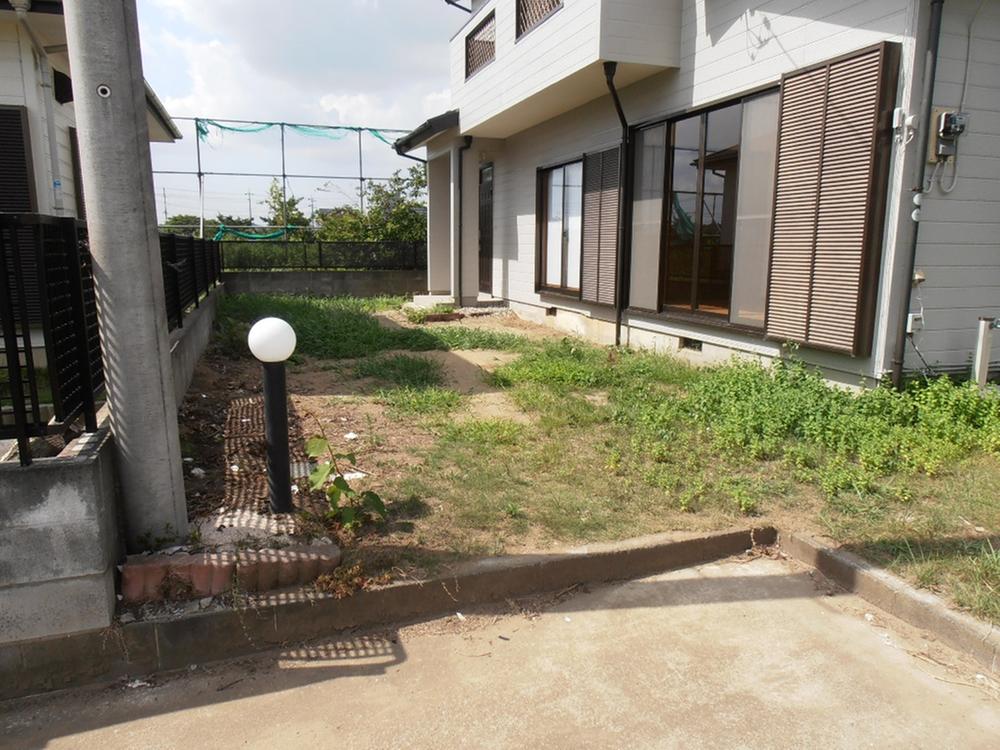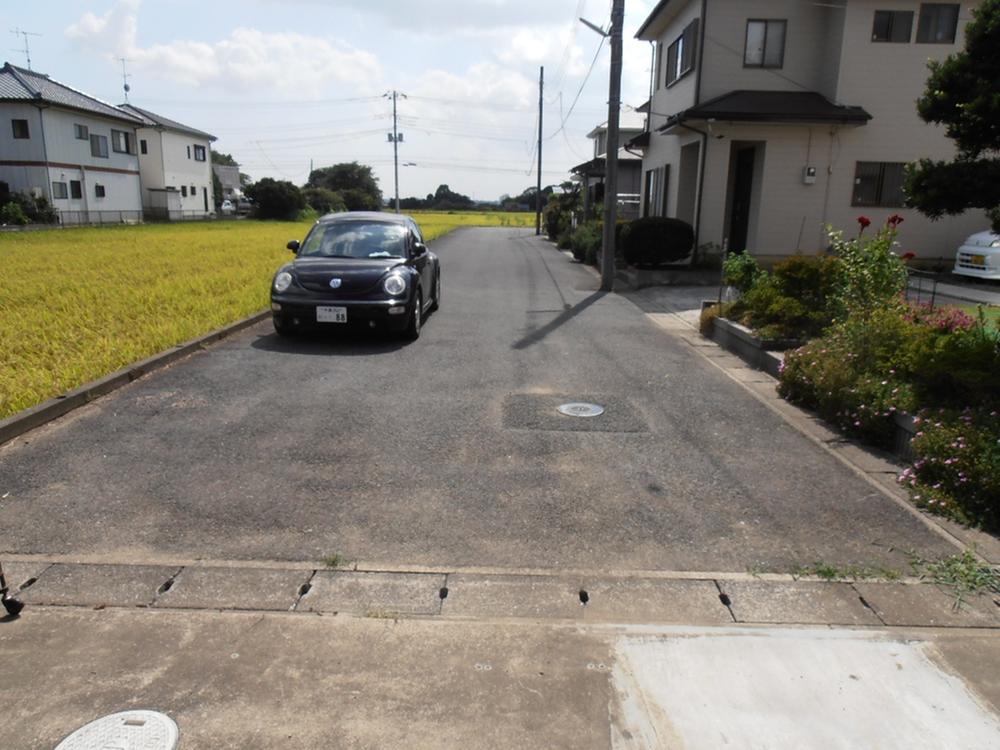|
|
Chiba Prefecture Ōamishirasato
千葉県大網白里市
|
|
JR Sotobo "omentum" car 3.1km
JR外房線「大網」車3.1km
|
|
65 square meters clear site of. Heisei 25 July within the exterior renovated.
65坪のゆとり敷地。平成25年7月内外装リフォーム済みです。
|
Features pickup 特徴ピックアップ | | Parking two Allowed / Land 50 square meters or more / Interior and exterior renovation / System kitchen / All room storage / Or more before road 6m / Bathroom 1 tsubo or more / 2-story / All room 6 tatami mats or more 駐車2台可 /土地50坪以上 /内外装リフォーム /システムキッチン /全居室収納 /前道6m以上 /浴室1坪以上 /2階建 /全居室6畳以上 |
Price 価格 | | 9.5 million yen 950万円 |
Floor plan 間取り | | 4LDK 4LDK |
Units sold 販売戸数 | | 1 units 1戸 |
Land area 土地面積 | | 215.55 sq m (65.20 tsubo) (Registration) 215.55m2(65.20坪)(登記) |
Building area 建物面積 | | 96.88 sq m (29.30 tsubo) (Registration) 96.88m2(29.30坪)(登記) |
Driveway burden-road 私道負担・道路 | | 81.99 sq m , Southwest 6m width 81.99m2、南西6m幅 |
Completion date 完成時期(築年月) | | August 1996 1996年8月 |
Address 住所 | | Chiba Prefecture Ōamishirasato Seinagoya 千葉県大網白里市清名幸谷 |
Traffic 交通 | | JR Sotobo "omentum" car 3.1km
JR Tōgane Line "Fukutawara" car 1.8km
JR Tōgane Line "Togane" car 4.2km JR外房線「大網」車3.1km
JR東金線「福俵」車1.8km
JR東金線「東金」車4.2km
|
Contact お問い合せ先 | | (Ltd.) housing ・ Location TEL: 0120-290081 [Toll free] Please contact the "saw SUUMO (Sumo)" (株)ハウジング・ロケーションTEL:0120-290081【通話料無料】「SUUMO(スーモ)を見た」と問い合わせください |
Building coverage, floor area ratio 建ぺい率・容積率 | | 60% ・ 200% 60%・200% |
Time residents 入居時期 | | Consultation 相談 |
Land of the right form 土地の権利形態 | | Ownership 所有権 |
Structure and method of construction 構造・工法 | | Wooden 2-story 木造2階建 |
Renovation リフォーム | | July 2013 interior renovation completed, 2013 July exterior renovation completed 2013年7月内装リフォーム済、2013年7月外装リフォーム済 |
Use district 用途地域 | | Urbanization control area 市街化調整区域 |
Overview and notices その他概要・特記事項 | | Facilities: Public Water Supply, Individual septic tank, Individual LPG, Building Permits reason: control area per building permit requirements, Parking: car space 設備:公営水道、個別浄化槽、個別LPG、建築許可理由:調整区域につき建築許可要、駐車場:カースペース |
Company profile 会社概要 | | <Mediation> Governor of Chiba Prefecture (1) No. 015636 (the company), Chiba Prefecture Building Lots and Buildings Transaction Business Association (Corporation) metropolitan area real estate Fair Trade Council member (Ltd.) housing ・ Location Yubinbango299-3235 Chiba Prefecture oamishirasato Komagome 1387-4 <仲介>千葉県知事(1)第015636号(社)千葉県宅地建物取引業協会会員 (公社)首都圏不動産公正取引協議会加盟(株)ハウジング・ロケーション〒299-3235 千葉県大網白里市駒込1387-4 |
