Used Homes » Kanto » Chiba Prefecture » Oamishirasato
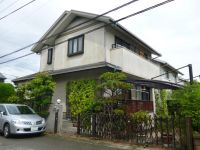 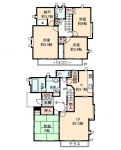
| | Chiba Prefecture Ōamishirasato 千葉県大網白里市 |
| JR Sotobo "omentum" walk 21 minutes JR外房線「大網」歩21分 |
| ■ North 9m public road ・ Corner lot on the west side 6m public road ■ 4LDK of Sekisui House construction ■ Day good !! ■北側9m公道・西側6m公道の角地■積水ハウス施工の4LDK■日当り良好!! |
| North 9m public road, West 6m public road, Day for the south of the parking lot, Ventilation is good. Close to park, kindergarten, primary school, I recommend living environment for supermarkets is within a 5-minute walk. Also with the help of the field towards the neighboring farmers (on costs) It is also possible to make the crop. The building is to ensure the storage space in the "light-gauge steel" structure of Sekisui House, It is the comfort considering the flow line at the time of visitor 4LDK. Come this environment ・ Please come to see the building. 北側9m公道、西側6m公道、南側は駐車場のため日当たり、通風が良好です。近隣には公園、幼稚園、小学校、スーパーなどが徒歩5分圏内にあるため生活環境がお勧めです。また近隣の農家の方に畑を借りて(要費用)作物を作ることも可能です。建物は積水ハウスの「軽量鉄骨」造で収納スペースを確保し、来客時の動線を考えたゆとりのある4LDKです。是非この環境・建物を見に来てください。 |
Features pickup 特徴ピックアップ | | Land 50 square meters or more / Facing south / System kitchen / Yang per good / All room storage / LDK15 tatami mats or more / Or more before road 6m / Corner lot / Japanese-style room / Washbasin with shower / Toilet 2 places / 2-story / South balcony / Underfloor Storage / The window in the bathroom / City gas / Storeroom 土地50坪以上 /南向き /システムキッチン /陽当り良好 /全居室収納 /LDK15畳以上 /前道6m以上 /角地 /和室 /シャワー付洗面台 /トイレ2ヶ所 /2階建 /南面バルコニー /床下収納 /浴室に窓 /都市ガス /納戸 | Price 価格 | | 13,900,000 yen 1390万円 | Floor plan 間取り | | 4LDK + S (storeroom) 4LDK+S(納戸) | Units sold 販売戸数 | | 1 units 1戸 | Land area 土地面積 | | 185.19 sq m (56.01 tsubo) (Registration) 185.19m2(56.01坪)(登記) | Building area 建物面積 | | 125.79 sq m (38.05 tsubo) (Registration) 125.79m2(38.05坪)(登記) | Driveway burden-road 私道負担・道路 | | Nothing, North 9m width (contact the road width 12.6m), West 6m width (contact the road width 13.8m) 無、北9m幅(接道幅12.6m)、西6m幅(接道幅13.8m) | Completion date 完成時期(築年月) | | April 1992 1992年4月 | Address 住所 | | Chiba Prefecture Ōamishirasato Mizuhodai 2 千葉県大網白里市みずほ台2 | Traffic 交通 | | JR Sotobo "omentum" walk 21 minutes JR外房線「大網」歩21分
| Related links 関連リンク | | [Related Sites of this company] 【この会社の関連サイト】 | Person in charge 担当者より | | Person in charge of real-estate and building Ogura Hiroshi 11 years to contract sales of new homes, It has been involved 12 years in the brokerage business of real estate. Like to see the property from the customer's point of view, Also suggestions we have kept in mind like that I am sure is not. We will also work hard your smile a lot watch as the future. 担当者宅建小倉 弘司新築住宅の請負営業に11年、不動産の仲介営業に12年携わってきました。お客様の視点から物件を見る様、又ご提案は必ずさせて頂く様心がけて参りました。これからもお客様の笑顔を沢山見れる様頑張って参ります。 | Contact お問い合せ先 | | TEL: 0800-603-0962 [Toll free] mobile phone ・ Also available from PHS
Caller ID is not notified
Please contact the "saw SUUMO (Sumo)"
If it does not lead, If the real estate company TEL:0800-603-0962【通話料無料】携帯電話・PHSからもご利用いただけます
発信者番号は通知されません
「SUUMO(スーモ)を見た」と問い合わせください
つながらない方、不動産会社の方は
| Building coverage, floor area ratio 建ぺい率・容積率 | | Fifty percent ・ Hundred percent 50%・100% | Time residents 入居時期 | | Consultation 相談 | Land of the right form 土地の権利形態 | | Ownership 所有権 | Structure and method of construction 構造・工法 | | Light-gauge steel 2-story 軽量鉄骨2階建 | Construction 施工 | | Sekisui House Ltd. 積水ハウス(株) | Use district 用途地域 | | One low-rise 1種低層 | Overview and notices その他概要・特記事項 | | Contact: Ogura Hiroshi, Facilities: Public Water Supply, This sewage, City gas, Parking: Car Port 担当者:小倉 弘司、設備:公営水道、本下水、都市ガス、駐車場:カーポート | Company profile 会社概要 | | <Mediation> Minister of Land, Infrastructure and Transport (7) No. 003490 No. Sekisui Heim Real Estate Co., Ltd. Chiba office Yubinbango261-0023 Chiba Prefecture Mihama-ku, Chiba City, Nakase 2-6 WBG Malibu East 25th floor <仲介>国土交通大臣(7)第003490号セキスイハイム不動産(株)千葉営業所〒261-0023 千葉県千葉市美浜区中瀬2-6 WBGマリブイースト25階 |
Local appearance photo現地外観写真 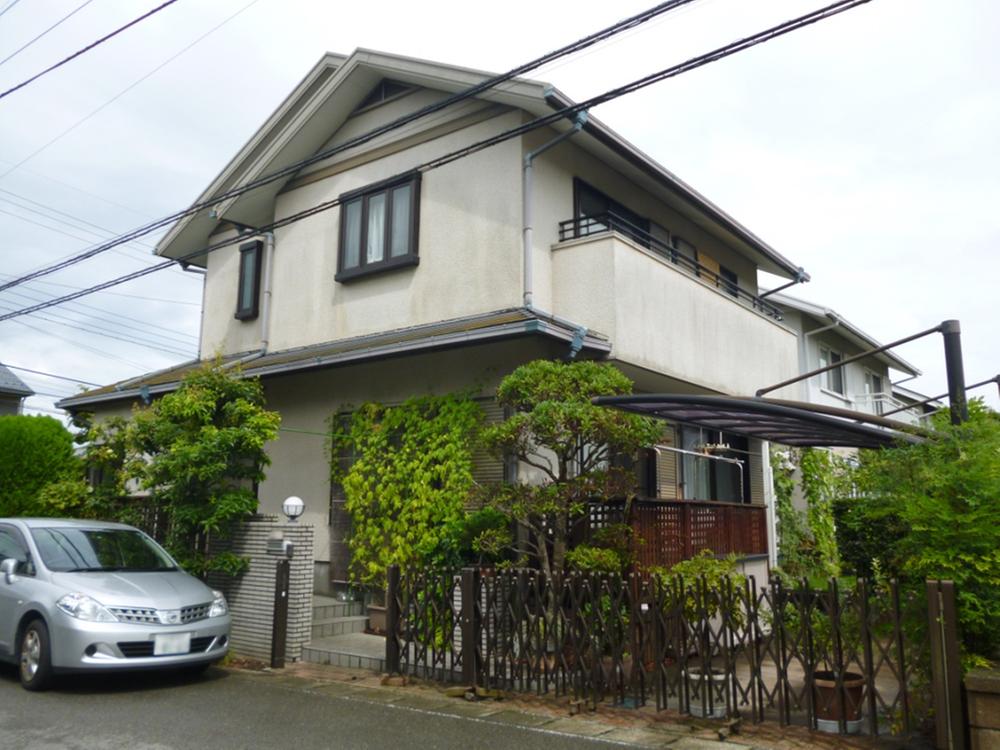 Sekisui House of lightweight steel frame
積水ハウスの軽量鉄骨造
Floor plan間取り図 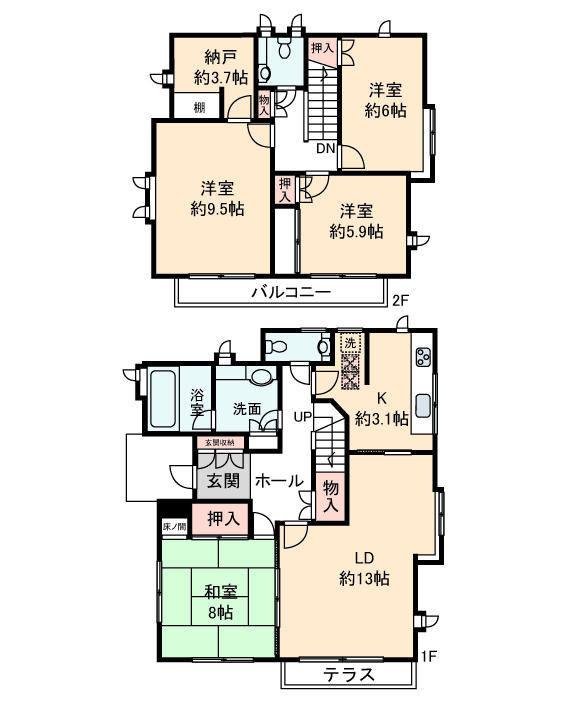 13,900,000 yen, 4LDK + S (storeroom), Land area 185.19 sq m , Building area 125.79 sq m
1390万円、4LDK+S(納戸)、土地面積185.19m2、建物面積125.79m2
Livingリビング 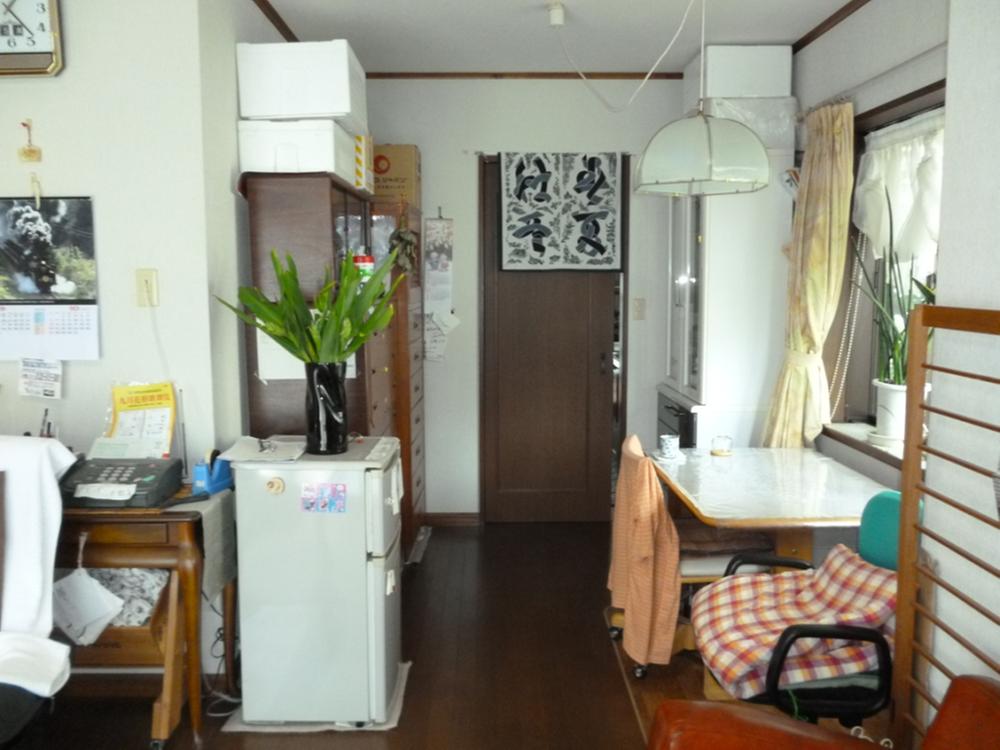 Living-dining
リビングダイニング
Local appearance photo現地外観写真 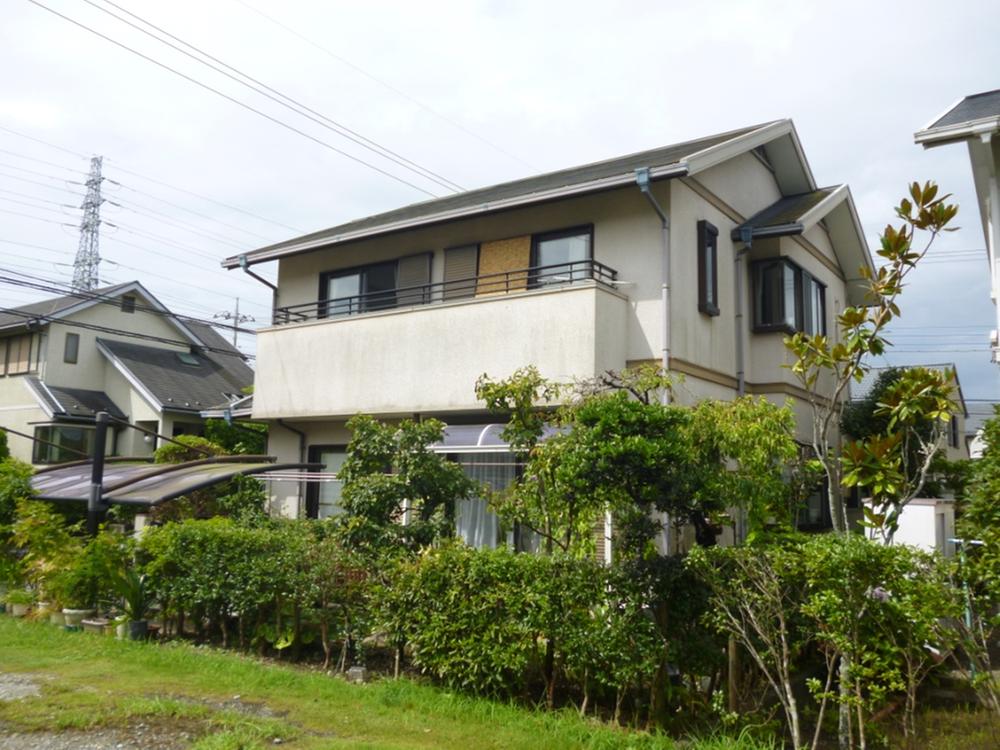 From the southeast side
南東側から
Livingリビング 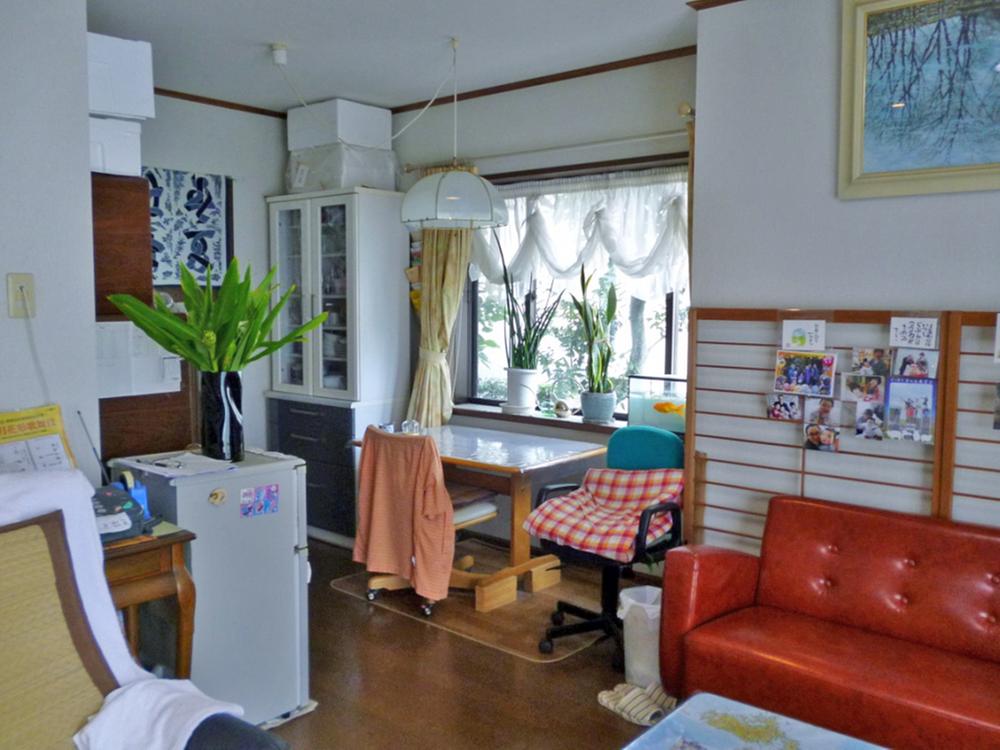 Open living dining there is a bay window
出窓があり開放的なリビングダイニング
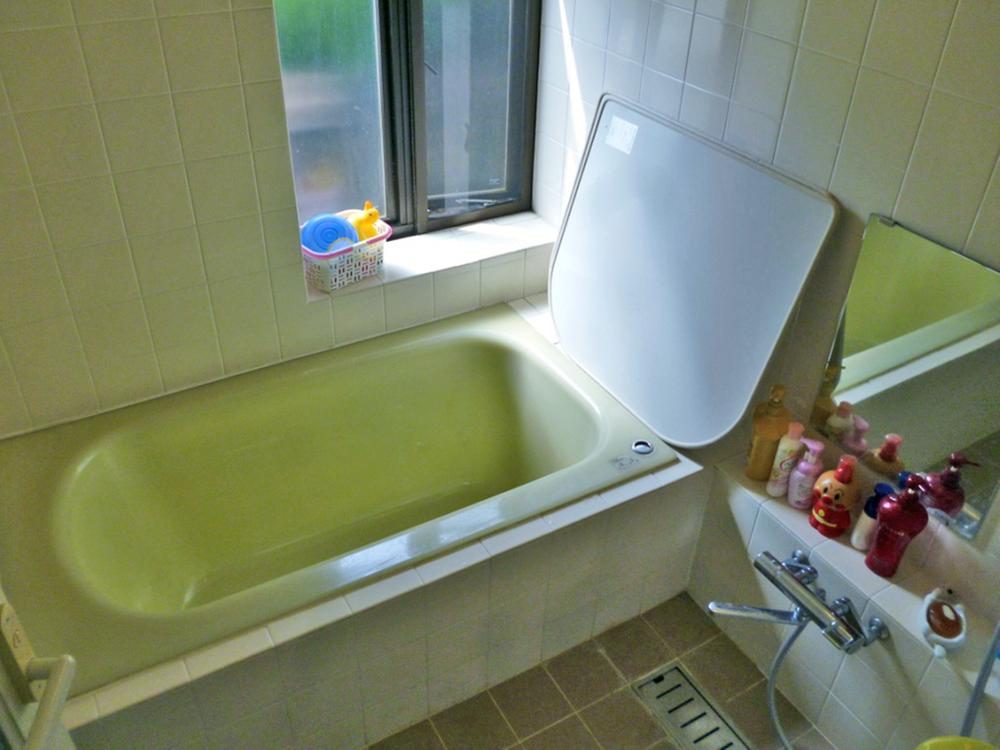 Bathroom
浴室
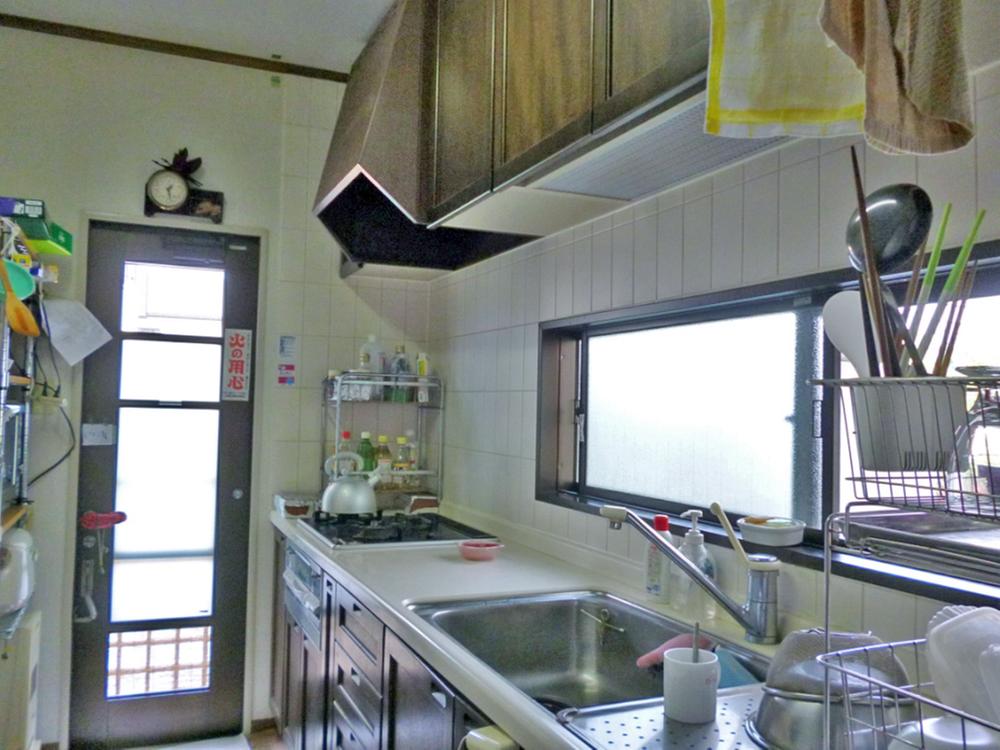 Kitchen
キッチン
Non-living roomリビング以外の居室 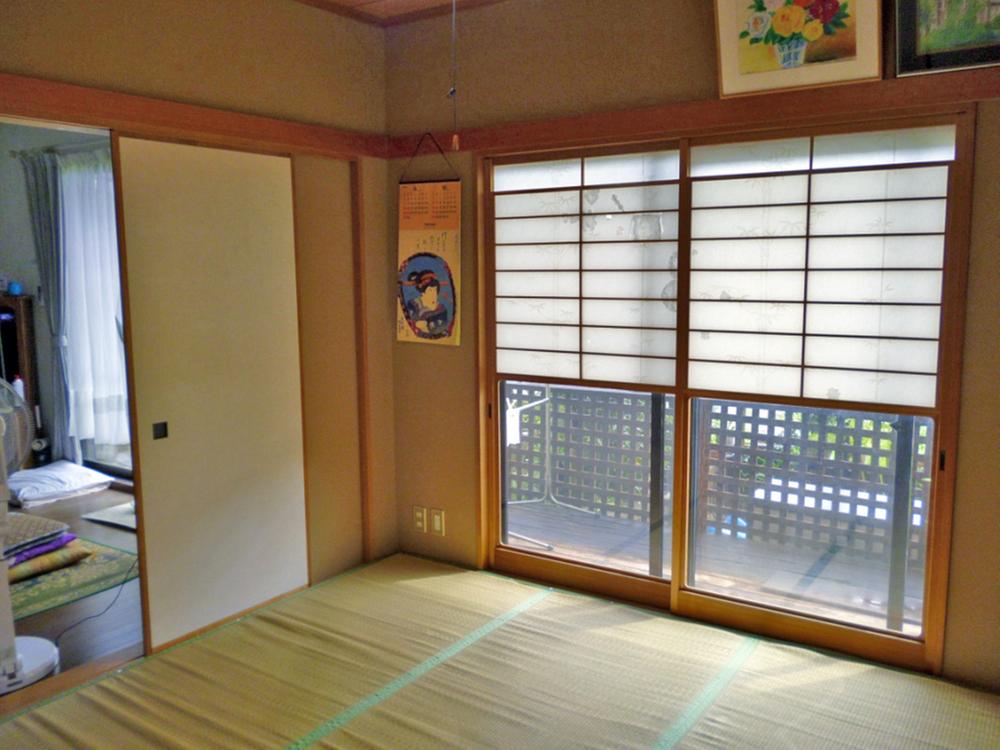 Japanese style room
和室
Entrance玄関 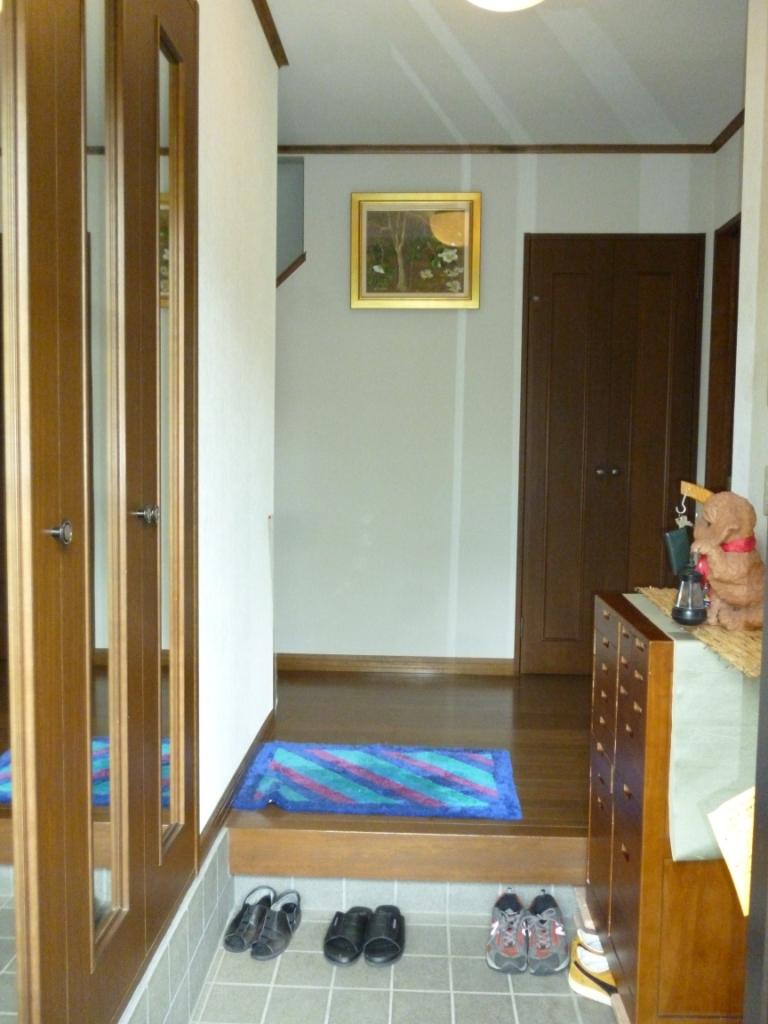 Shoe box with mirror
ミラー付シューズボックス
Wash basin, toilet洗面台・洗面所 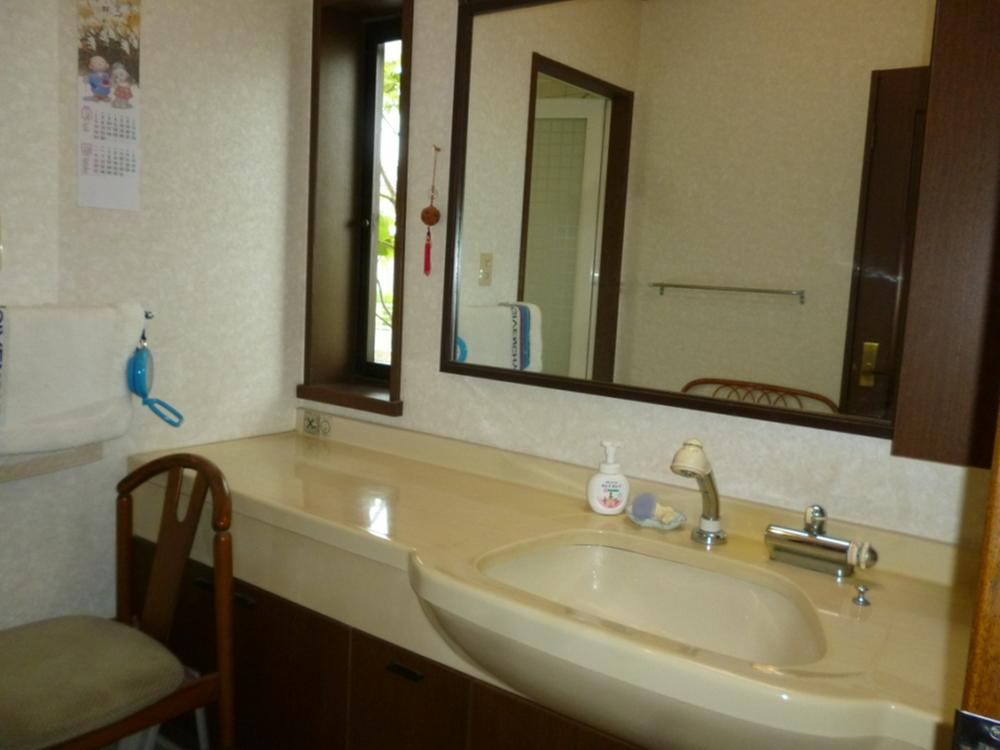 Basin space of the room
ゆとりの洗面スペース
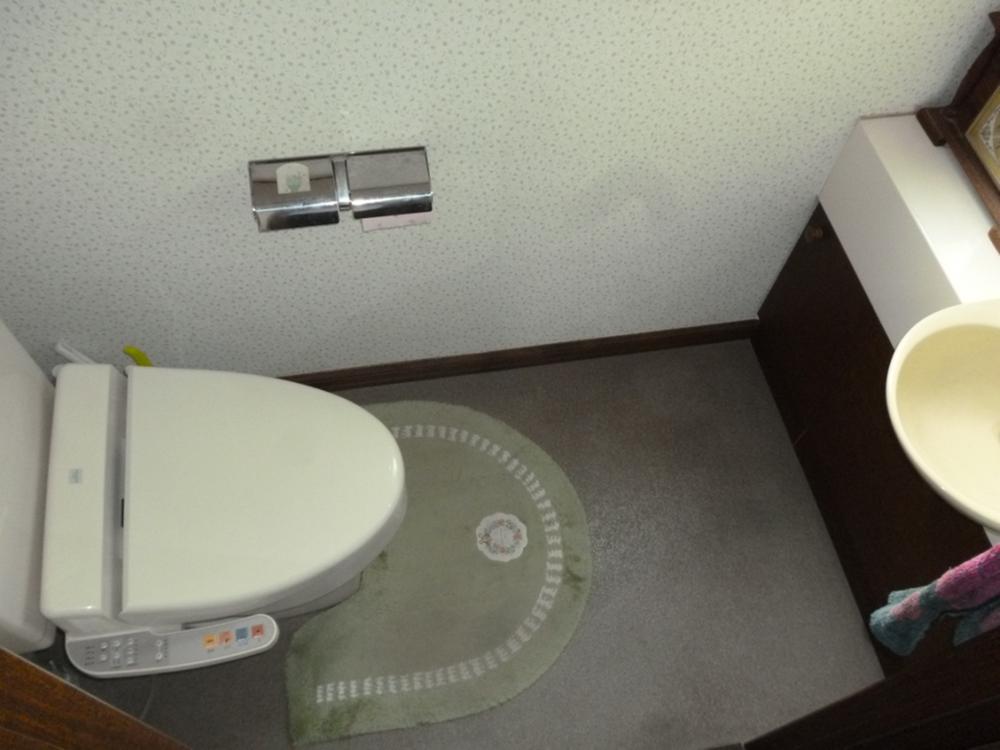 Toilet
トイレ
Local photos, including front road前面道路含む現地写真 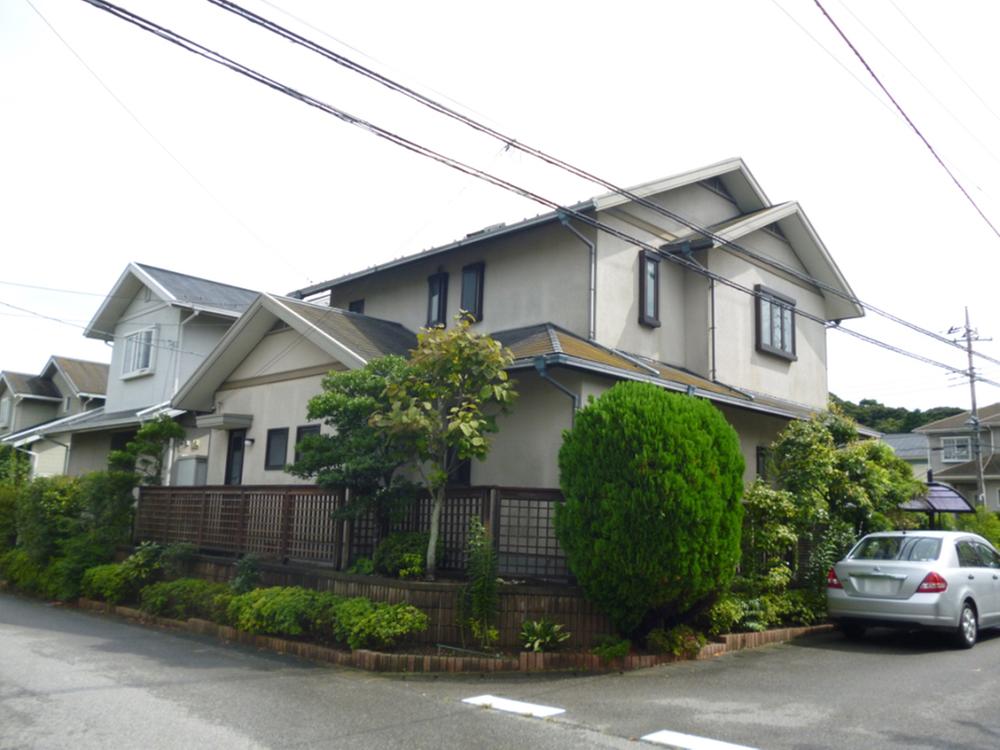 North 9m public road ・ Corner lot on the west side 6m public road
北側9m公道・西側6m公道の角地
Parking lot駐車場 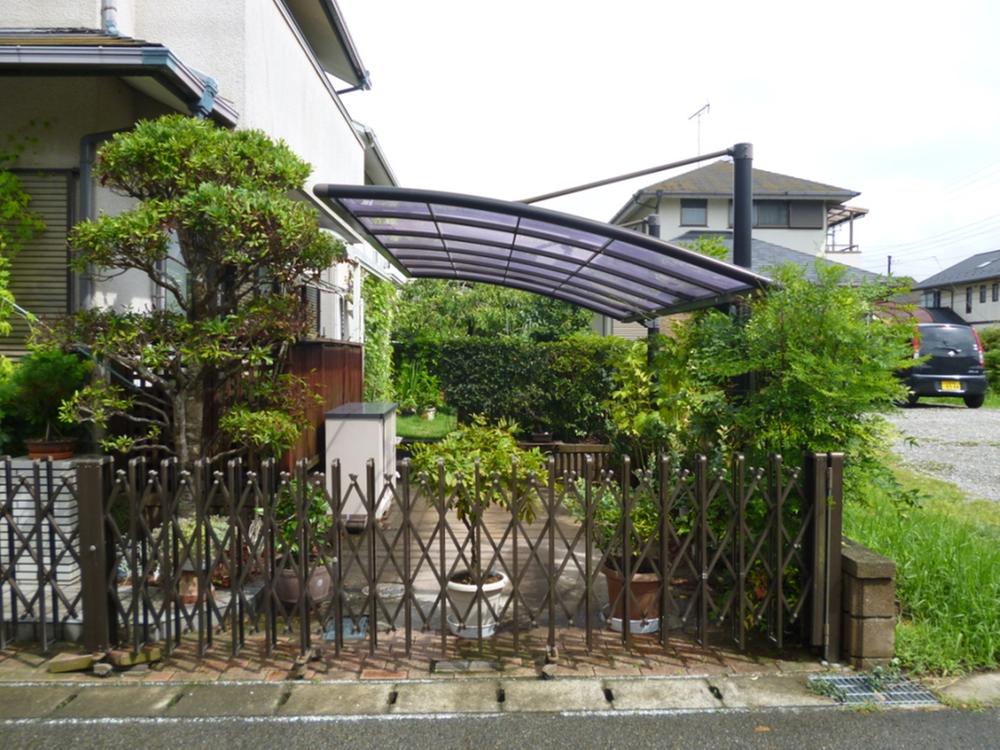 Carport
カーポート
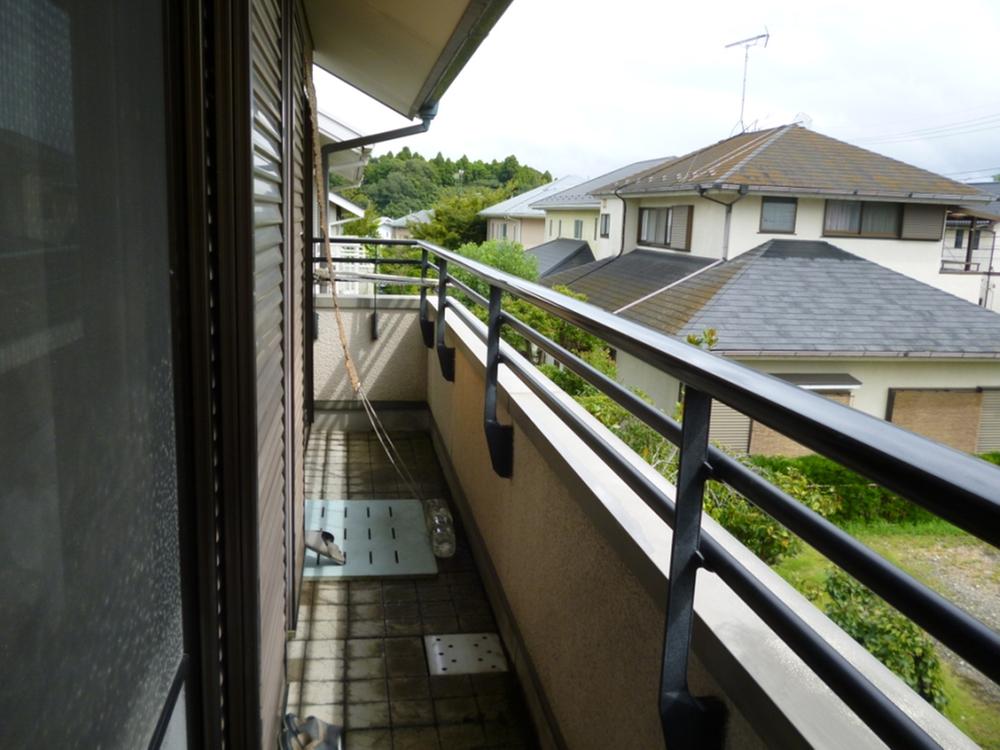 Balcony
バルコニー
View photos from the dwelling unit住戸からの眺望写真 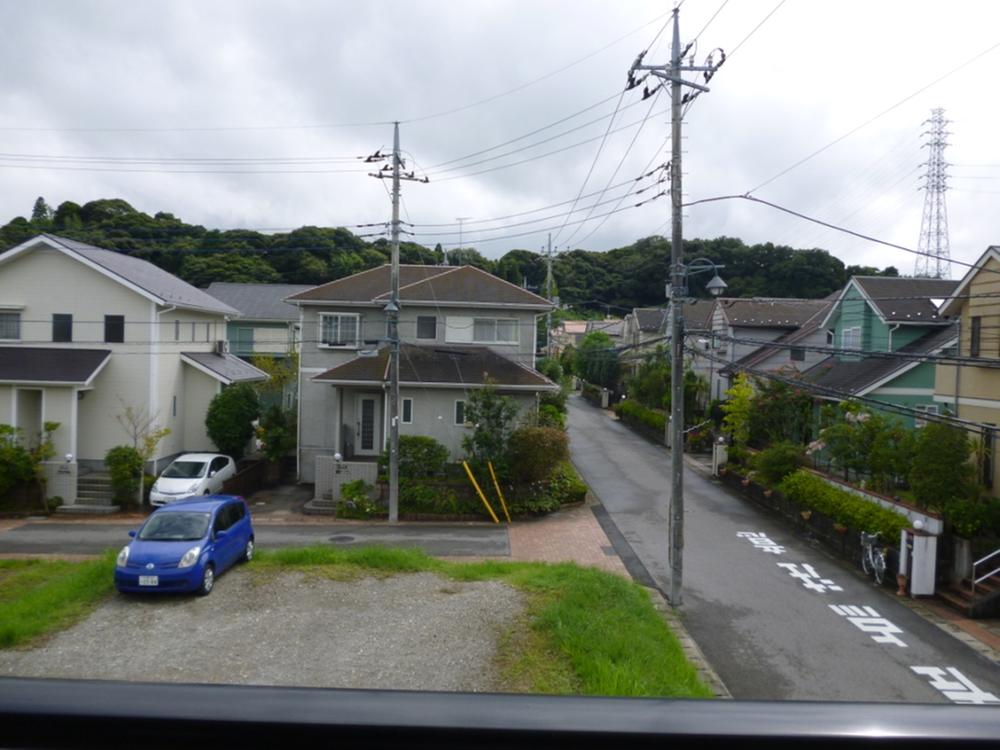 Landscape from the balcony
バルコニーからの風景
Local appearance photo現地外観写真 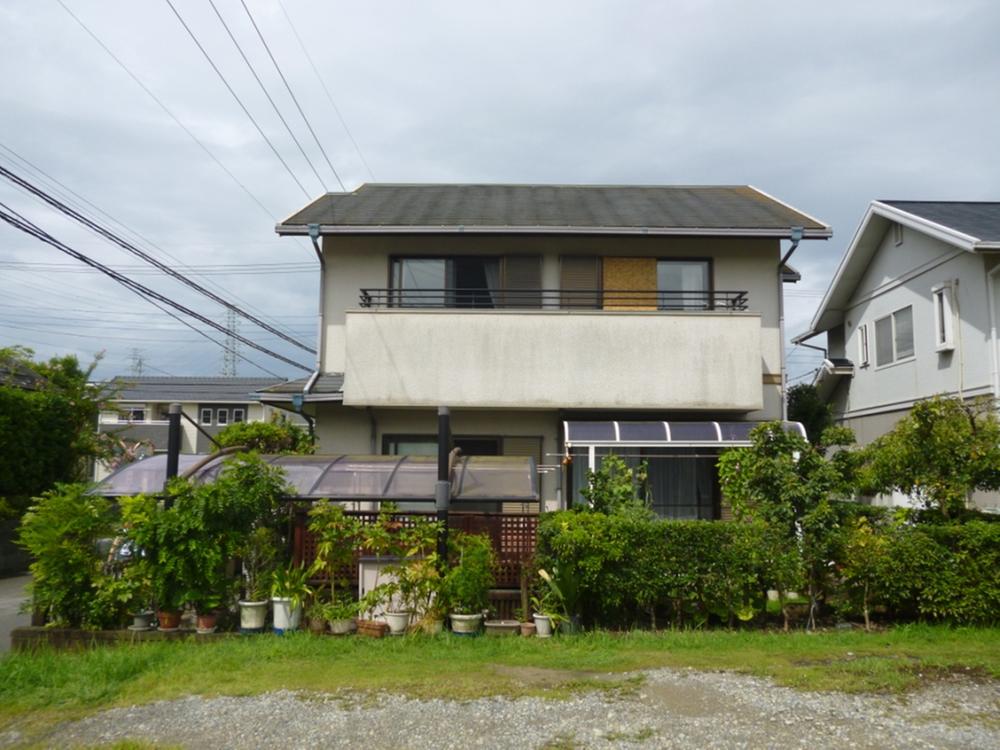 Day good for the south side of monthly parking
南側が月極駐車場のため日当り良好
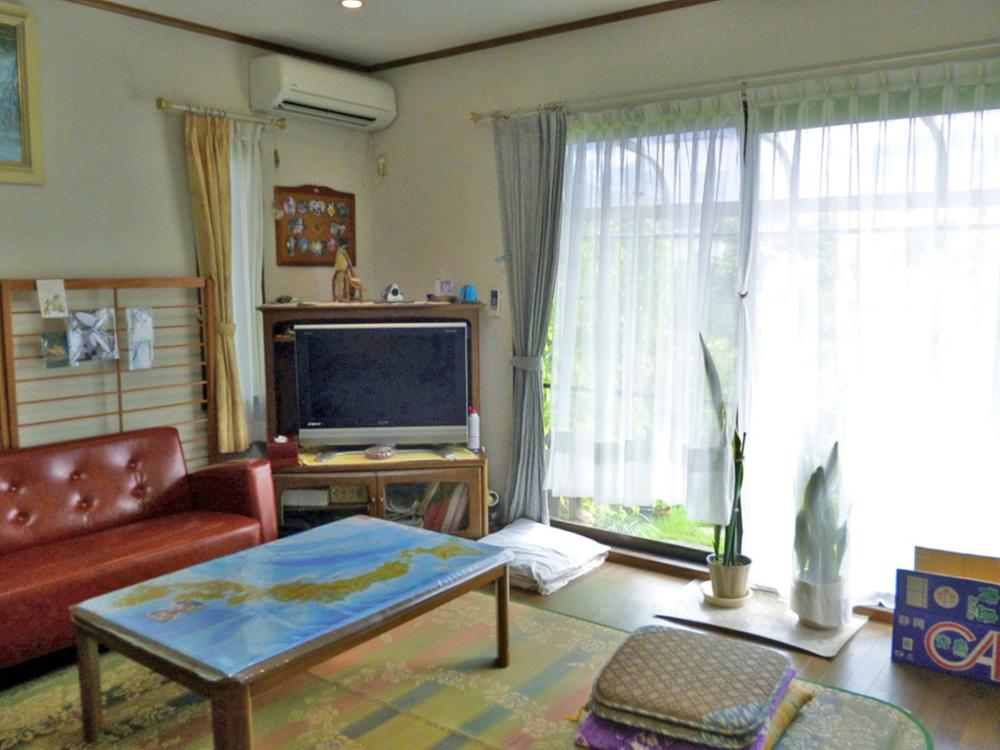 Living
リビング
Non-living roomリビング以外の居室 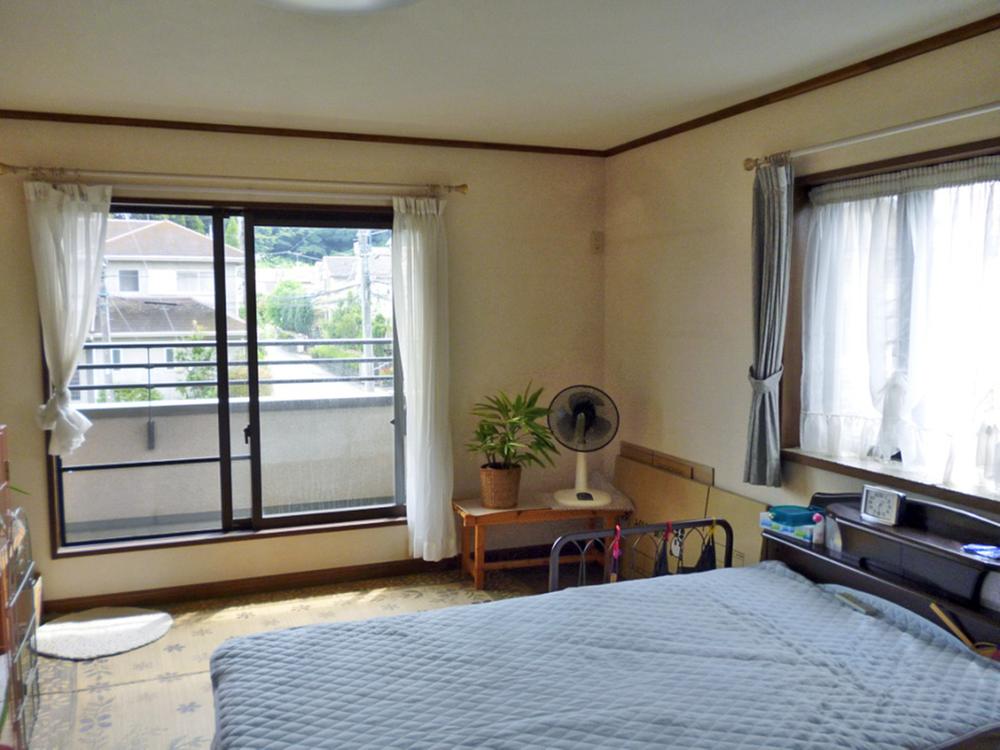 2F Western-style
2F洋室
Local photos, including front road前面道路含む現地写真 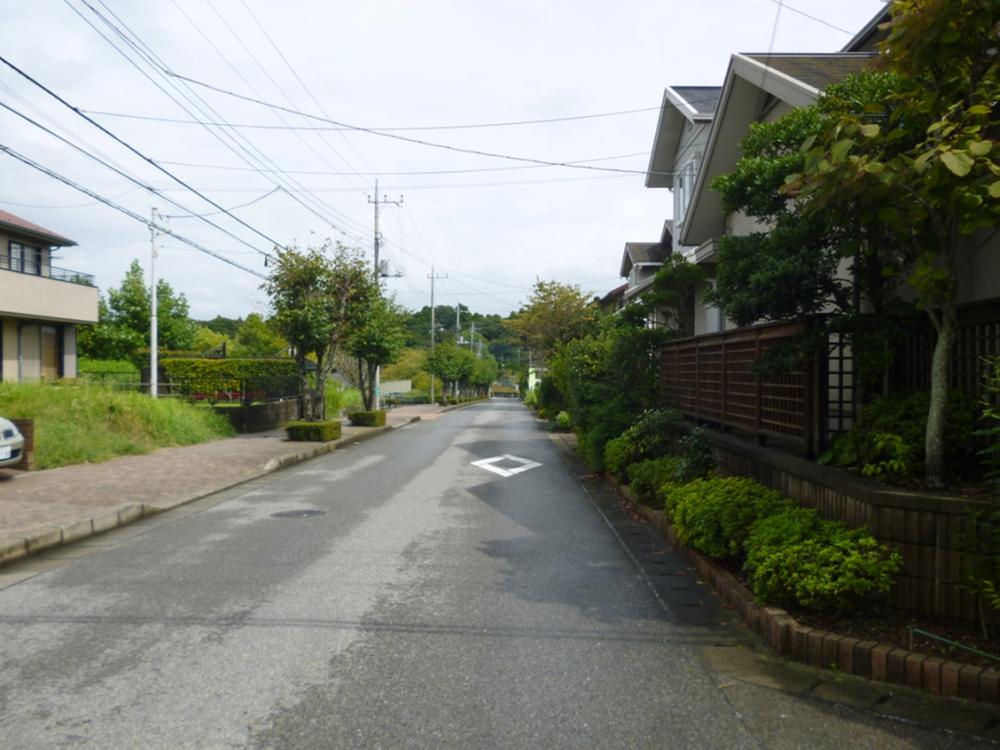 North side road about 6m
北側公道約6m
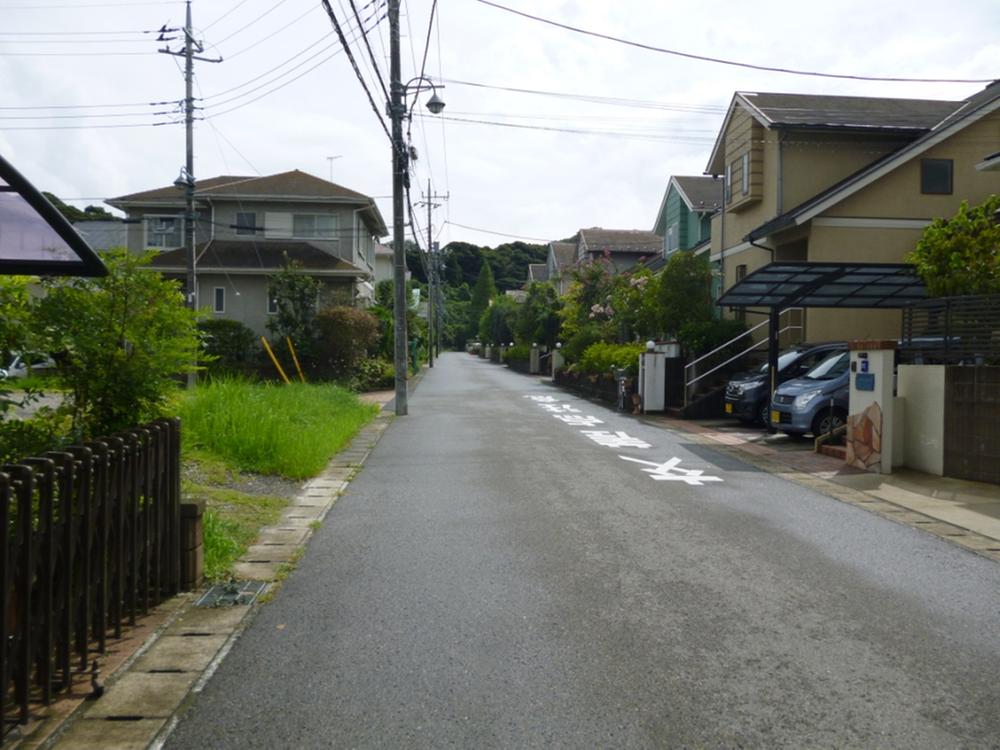 West road about 6m
西側公道約6m
Livingリビング 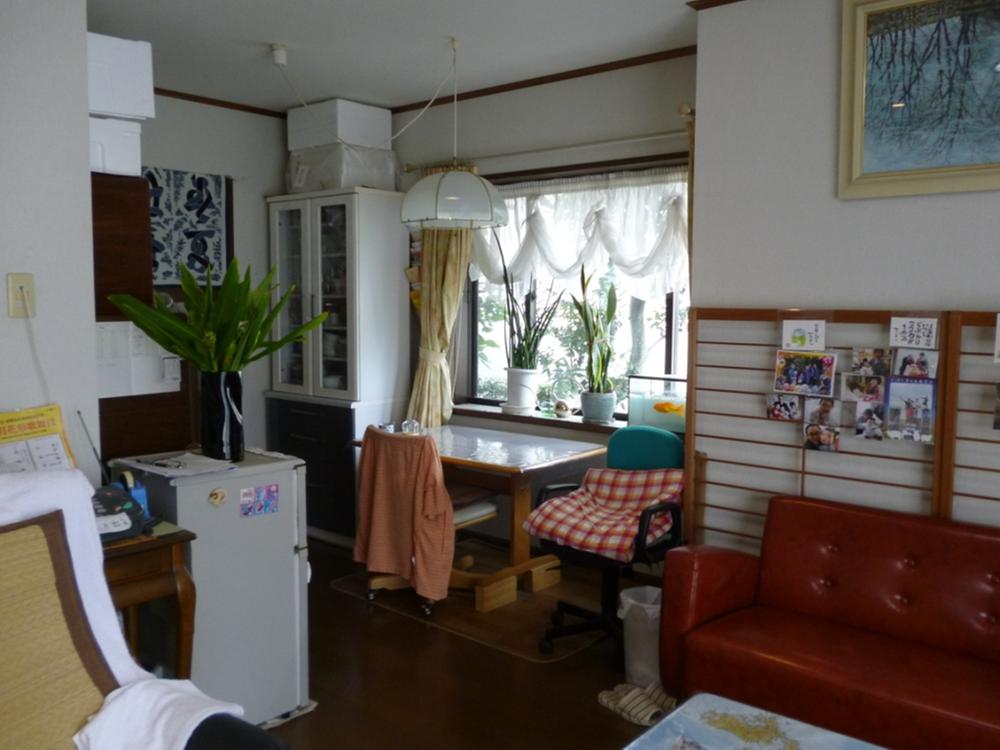 Bay windows that have been placed in the space to take the breakfast, I want to see everyone a 2way kitchen and floor plan, etc. Considering the flow line around the water.
朝食を摂るスペースに配置された出窓、2wayキッチンと水まわりの動線を考えた間取り等をみなさんに見てもらいたいです。
Location
|






















