Used Homes » Kanto » Chiba Prefecture » Oamishirasato
 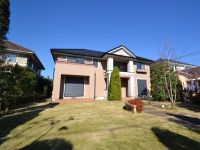
| | Chiba Prefecture Ōamishirasato 千葉県大網白里市 |
| JR Sotobo "omentum" 10 minutes straw park walk 2 minutes by bus JR外房線「大網」バス10分むぎわら公園歩2分 |
| Parking three or more possible, Immediate Available, LDK20 tatami mats or more, Land more than 100 square meters, It is close to golf course, Super close, Interior and exterior renovation, System kitchen, Yang per good, All room storage, A quiet residential area, Before 駐車3台以上可、即入居可、LDK20畳以上、土地100坪以上、ゴルフ場が近い、スーパーが近い、内外装リフォーム、システムキッチン、陽当り良好、全居室収納、閑静な住宅地、前 |
| ■ Kiminomori fairway front housing ■ Land area / 481.68 sq m (145.70 tsubo) Building area / 162.94 sq m (49.28 square meters) ■ All room two-sided lighting, Ventilation good ■ Facing the southeast side of the road (width 6m public road), Day good ■季美の森フェアウェイフロント住宅■土地面積/481.68m2(145.70坪) 建物面積/162.94m2(49.28坪)■全居室2面採光、通風良好■南東側道路(幅員6m公道)に面し、日当り良好 |
Features pickup 特徴ピックアップ | | Parking three or more possible / Immediate Available / LDK20 tatami mats or more / Land more than 100 square meters / It is close to golf course / Super close / Interior and exterior renovation / System kitchen / Yang per good / All room storage / A quiet residential area / Or more before road 6m / garden / Toilet 2 places / 2-story / Southeast direction / The window in the bathroom / Leafy residential area / Ventilation good / Wood deck / Walk-in closet / All room 6 tatami mats or more / City gas / All rooms are two-sided lighting / Flat terrain 駐車3台以上可 /即入居可 /LDK20畳以上 /土地100坪以上 /ゴルフ場が近い /スーパーが近い /内外装リフォーム /システムキッチン /陽当り良好 /全居室収納 /閑静な住宅地 /前道6m以上 /庭 /トイレ2ヶ所 /2階建 /東南向き /浴室に窓 /緑豊かな住宅地 /通風良好 /ウッドデッキ /ウォークインクロゼット /全居室6畳以上 /都市ガス /全室2面採光 /平坦地 | Price 価格 | | 46,800,000 yen 4680万円 | Floor plan 間取り | | 4LDK 4LDK | Units sold 販売戸数 | | 1 units 1戸 | Land area 土地面積 | | 481.68 sq m (145.70 tsubo) (Registration) 481.68m2(145.70坪)(登記) | Building area 建物面積 | | 162.94 sq m (49.28 tsubo) (Registration) 162.94m2(49.28坪)(登記) | Driveway burden-road 私道負担・道路 | | Nothing, Southeast 6m width 無、南東6m幅 | Completion date 完成時期(築年月) | | July 1999 1999年7月 | Address 住所 | | Chiba Prefecture Ōamishirasato Kiminomori South 4 千葉県大網白里市季美の森南4 | Traffic 交通 | | JR Sotobo "omentum" 10 minutes straw park walk 2 minutes by bus JR外房線「大網」バス10分むぎわら公園歩2分
| Related links 関連リンク | | [Related Sites of this company] 【この会社の関連サイト】 | Person in charge 担当者より | | Person in charge of Yoshida 担当者吉田 | Contact お問い合せ先 | | Tokyu Livable Inc. Asumigaoka Center TEL: 0800-603-0182 [Toll free] mobile phone ・ Also available from PHS
Caller ID is not notified
Please contact the "saw SUUMO (Sumo)"
If it does not lead, If the real estate company 東急リバブル(株)あすみが丘センターTEL:0800-603-0182【通話料無料】携帯電話・PHSからもご利用いただけます
発信者番号は通知されません
「SUUMO(スーモ)を見た」と問い合わせください
つながらない方、不動産会社の方は
| Expenses 諸費用 | | CATV initial cost: 31,500 yen, Flat fee: 9450 yen / Year CATV初期費用:3万1500円、定額料金:9450円/年 | Building coverage, floor area ratio 建ぺい率・容積率 | | 40% ・ 80% 40%・80% | Time residents 入居時期 | | Immediate available 即入居可 | Land of the right form 土地の権利形態 | | Ownership 所有権 | Structure and method of construction 構造・工法 | | Wooden 2-story 木造2階建 | Renovation リフォーム | | 2013 November interior renovation completed (kitchen ・ wall ・ floor ・ all rooms), 2013 November exterior renovation completed (outer wall ・ roof ・ Wood deck repair) 2013年11月内装リフォーム済(キッチン・壁・床・全室)、2013年11月外装リフォーム済(外壁・屋根・ウッドデッキ修理) | Use district 用途地域 | | One low-rise 1種低層 | Other limitations その他制限事項 | | Building Agreement Yes, District plan 建築協定有、地区計画 | Overview and notices その他概要・特記事項 | | Contact: Yoshida, Facilities: Public Water Supply, This sewage, City gas, Parking: Car Port 担当者:吉田、設備:公営水道、本下水、都市ガス、駐車場:カーポート | Company profile 会社概要 | | <Mediation> Minister of Land, Infrastructure and Transport (10) No. 002611 (one company) Real Estate Association (Corporation) metropolitan area real estate Fair Trade Council member Tokyu Livable Inc. Asumigaoka center Yubinbango267-0066 Chiba, Chiba Prefecture Midori-ku Asumigaoka 1-21-1 <仲介>国土交通大臣(10)第002611号(一社)不動産協会会員 (公社)首都圏不動産公正取引協議会加盟東急リバブル(株)あすみが丘センター〒267-0066 千葉県千葉市緑区あすみが丘1-21-1 |
Floor plan間取り図 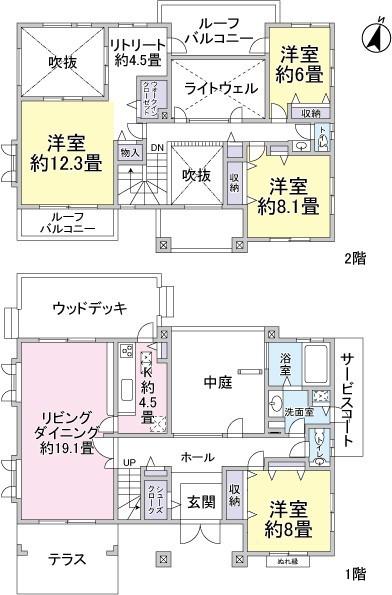 46,800,000 yen, 4LDK, Land area 481.68 sq m , Building area 162.94 sq m 4LDK + Retreat type
4680万円、4LDK、土地面積481.68m2、建物面積162.94m2 4LDK+リトリートタイプ
Local appearance photo現地外観写真 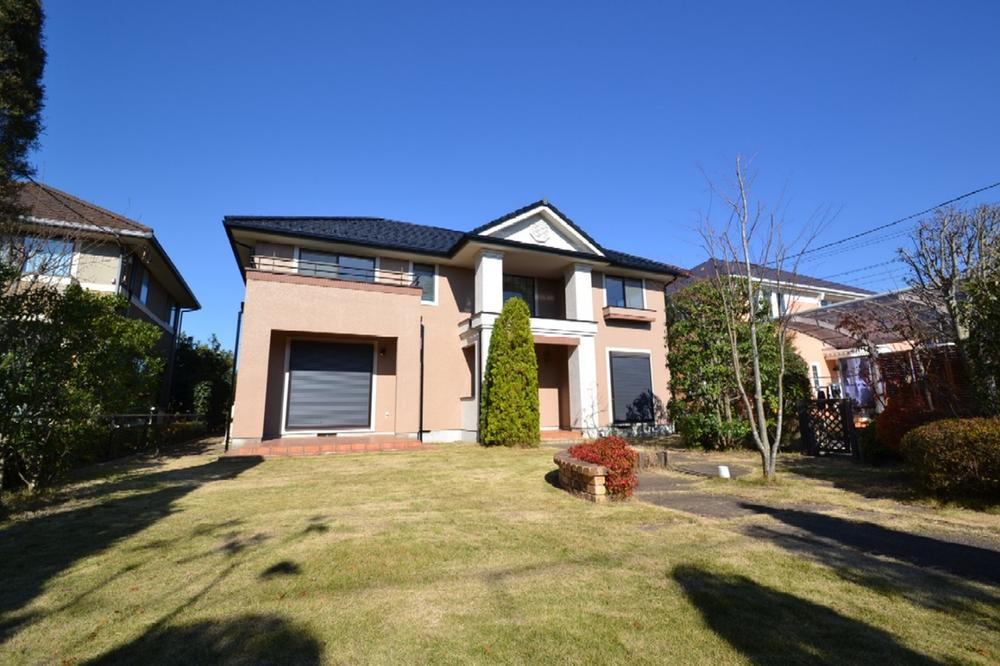 Building appearance / 2013 November, outer wall ・ Roof Coatings implementation
建物外観/平成25年11月、外壁・屋根塗装実施
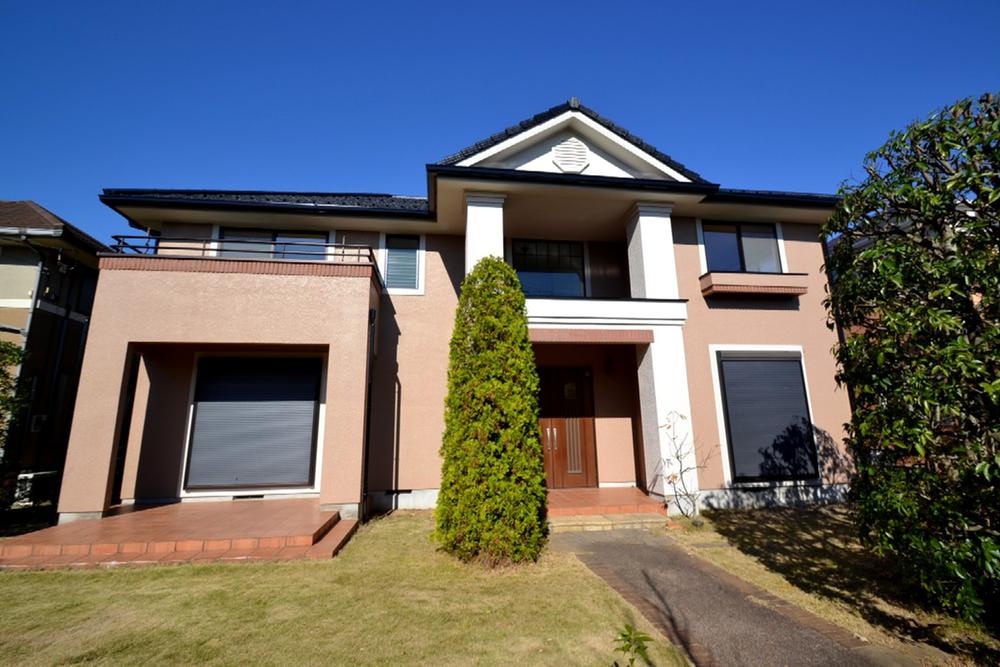 Building appearance
建物外観
Livingリビング 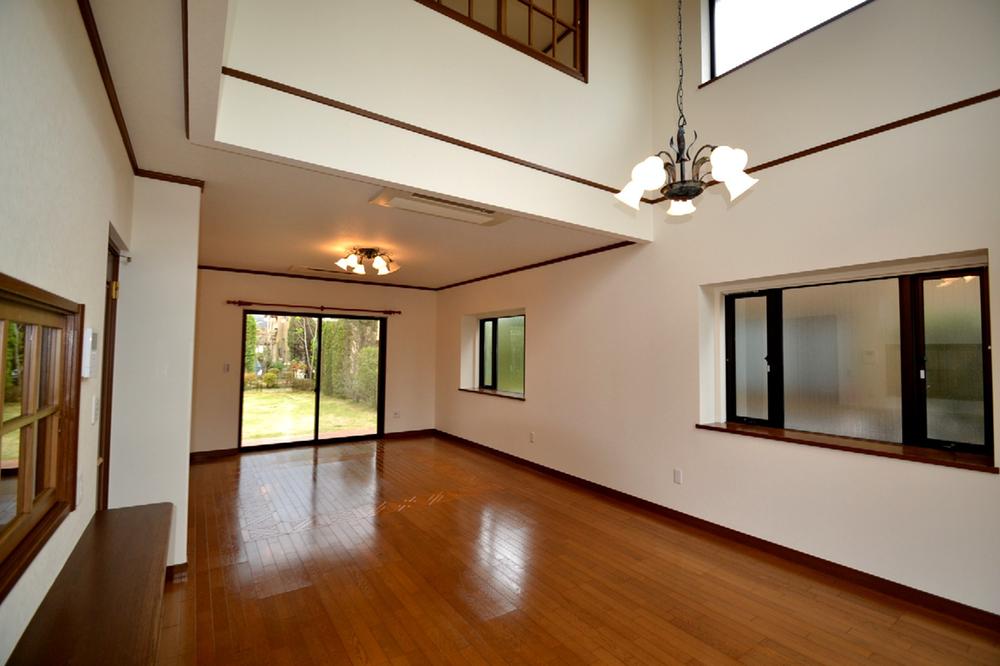 Living-dining
リビングダイニング
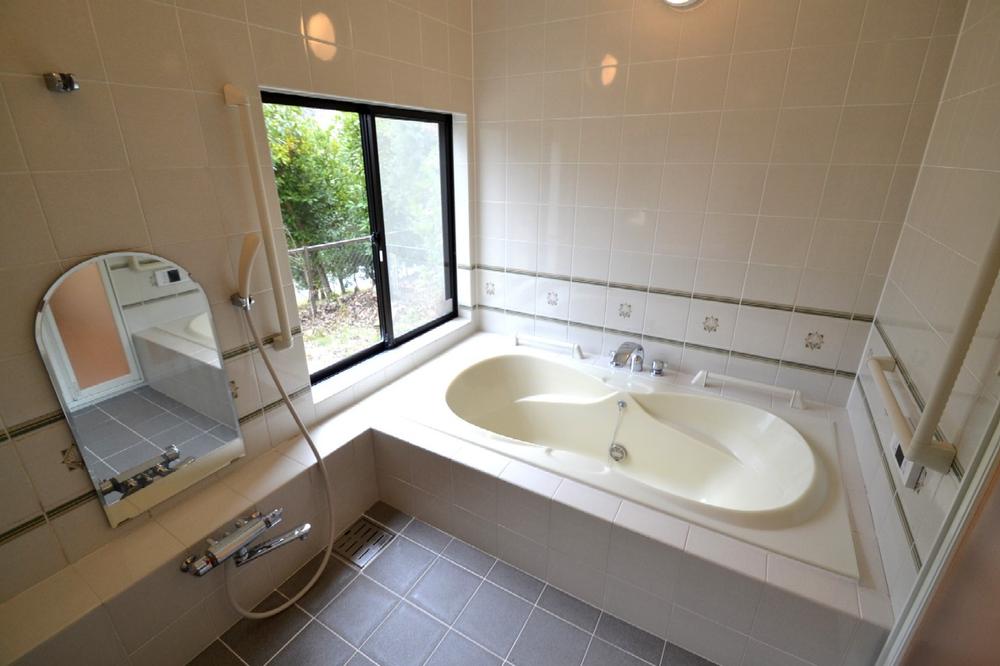 Bathroom
浴室
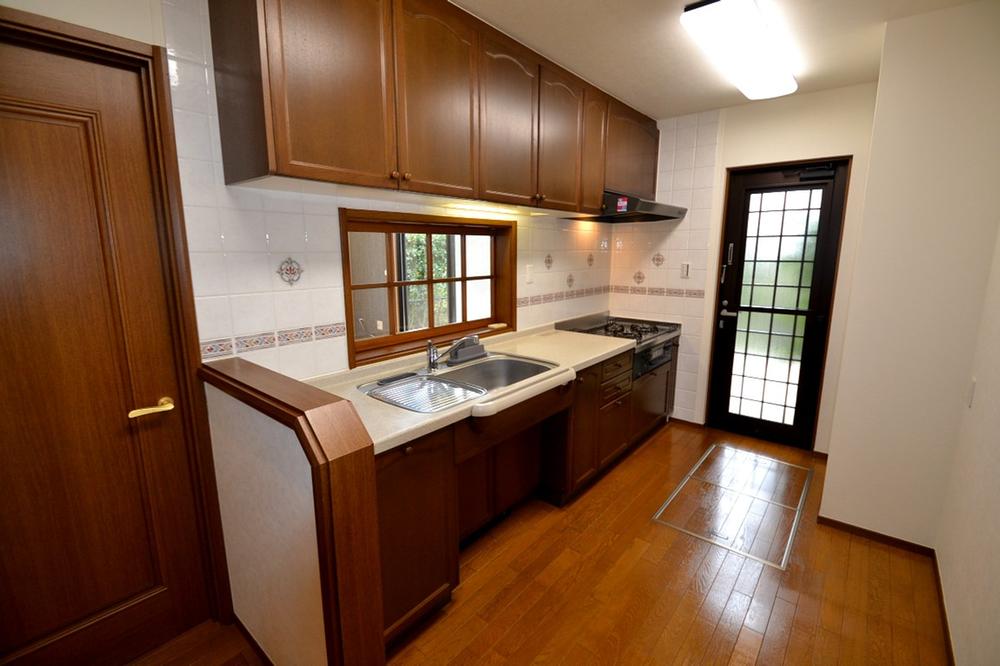 Kitchen
キッチン
Non-living roomリビング以外の居室 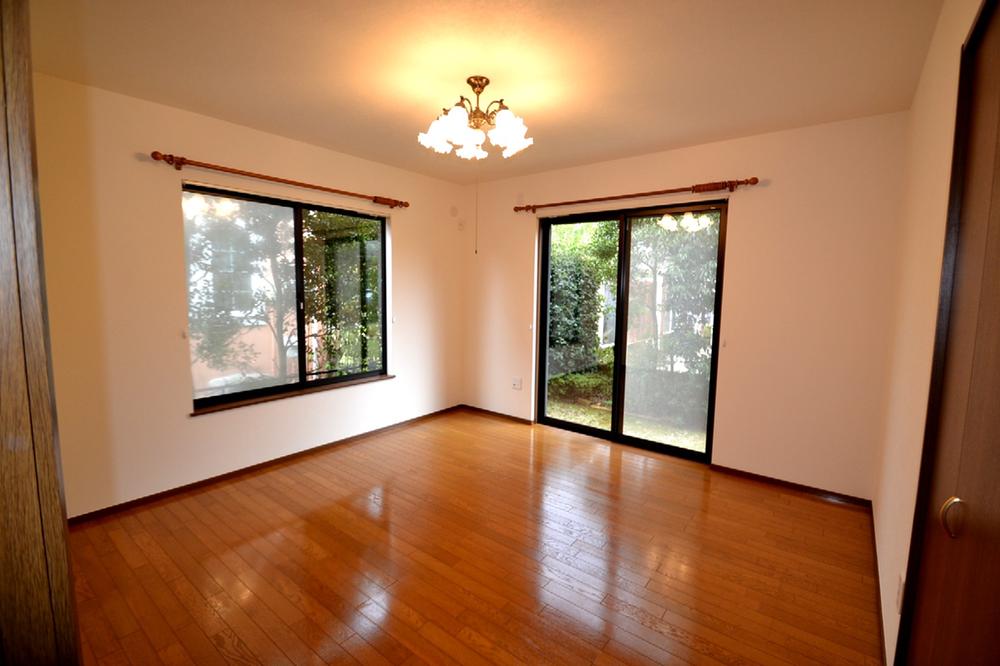 1 Kaiyoshitsu 8 tatami
1階洋室8畳
Entrance玄関 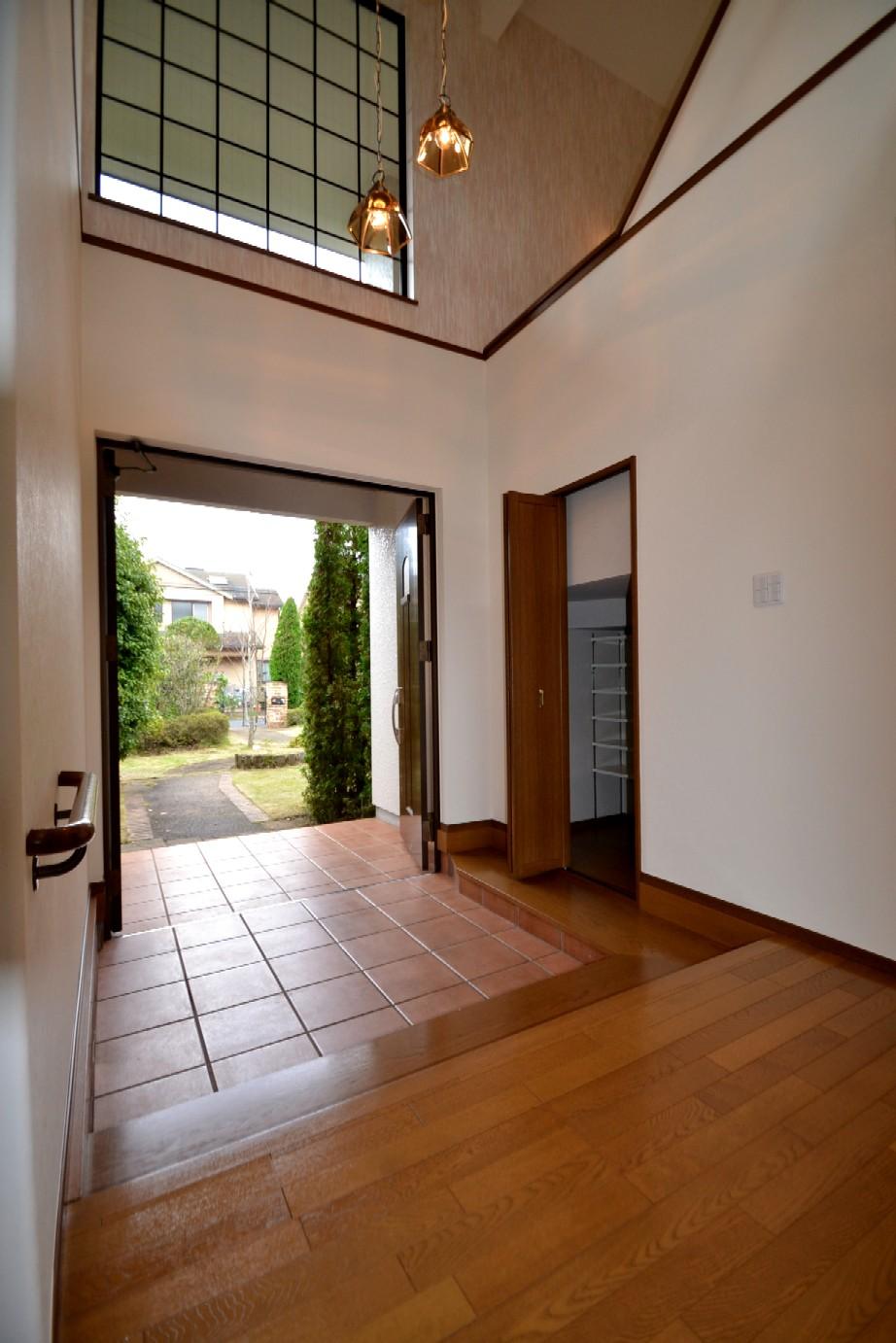 Entrance hall
玄関ホール
Wash basin, toilet洗面台・洗面所 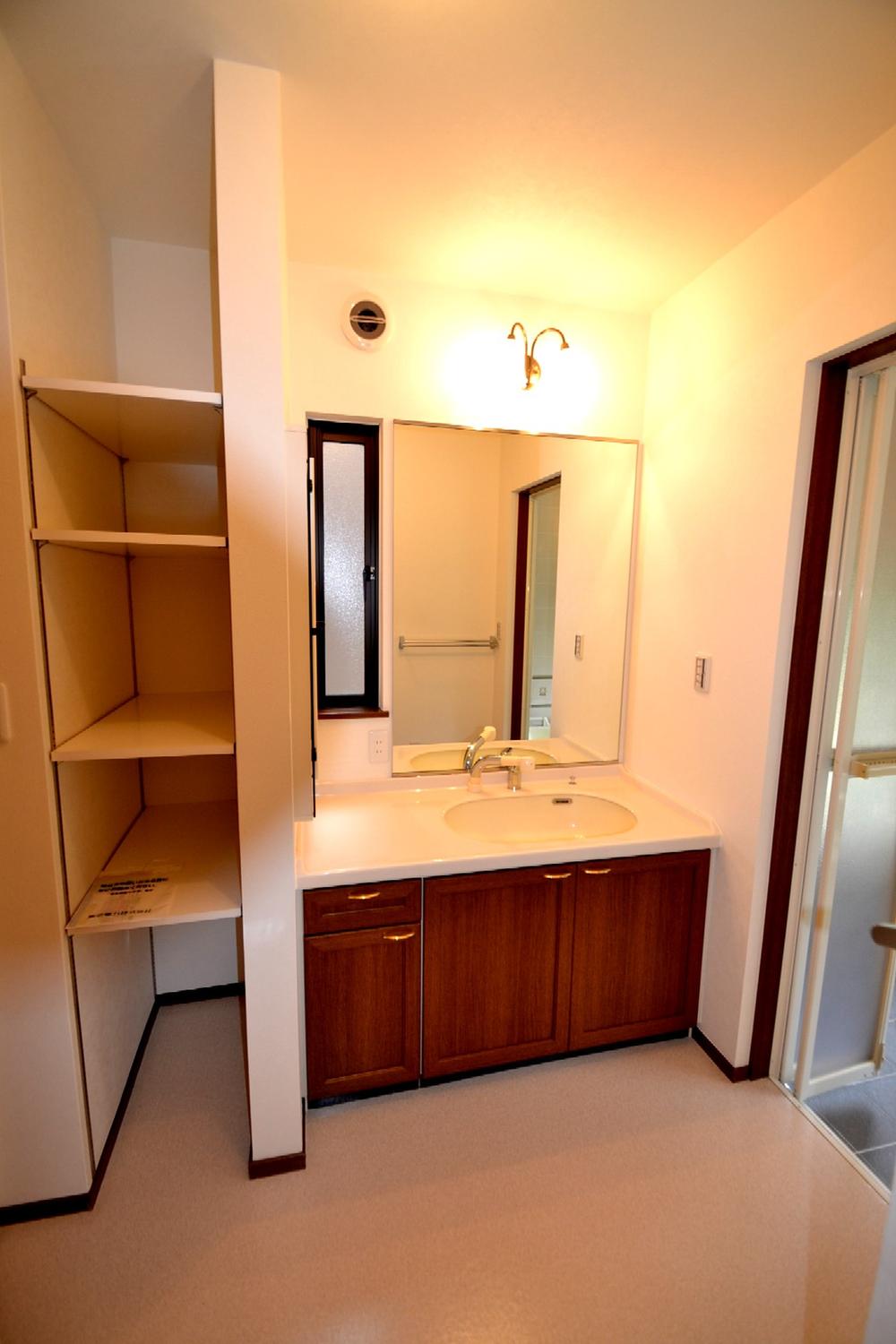 Wash
洗面
Toiletトイレ 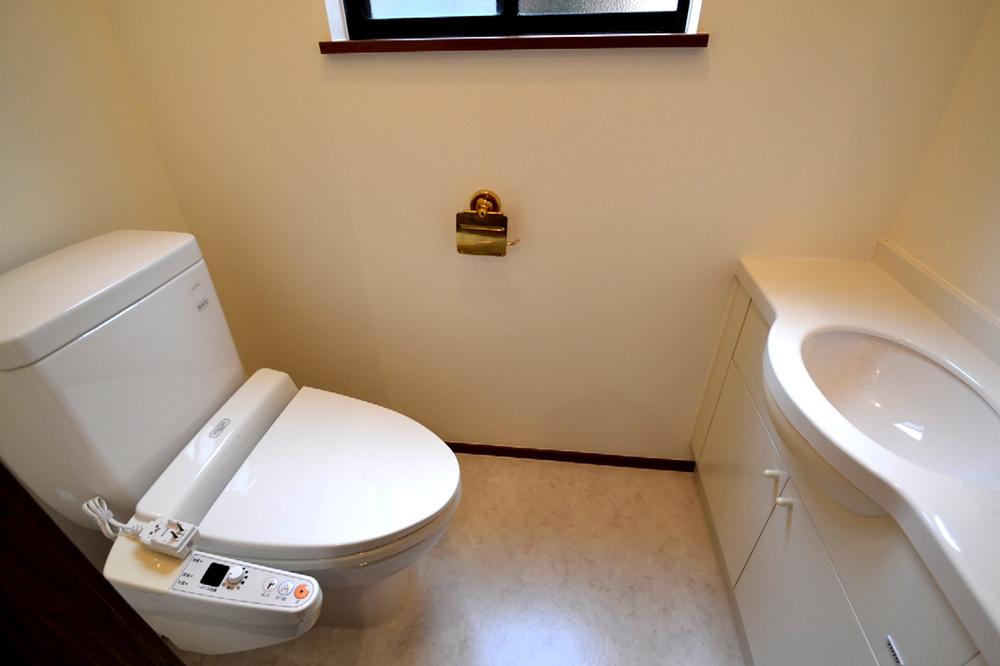 First floor toilet
1階トイレ
Garden庭 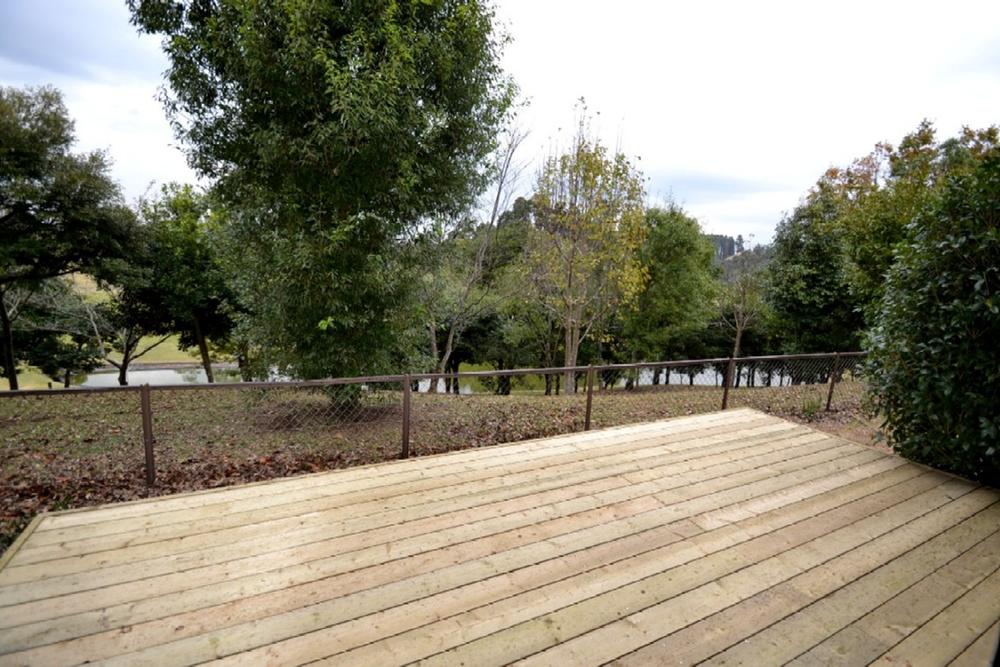 Wood deck
ウッドデッキ
Parking lot駐車場 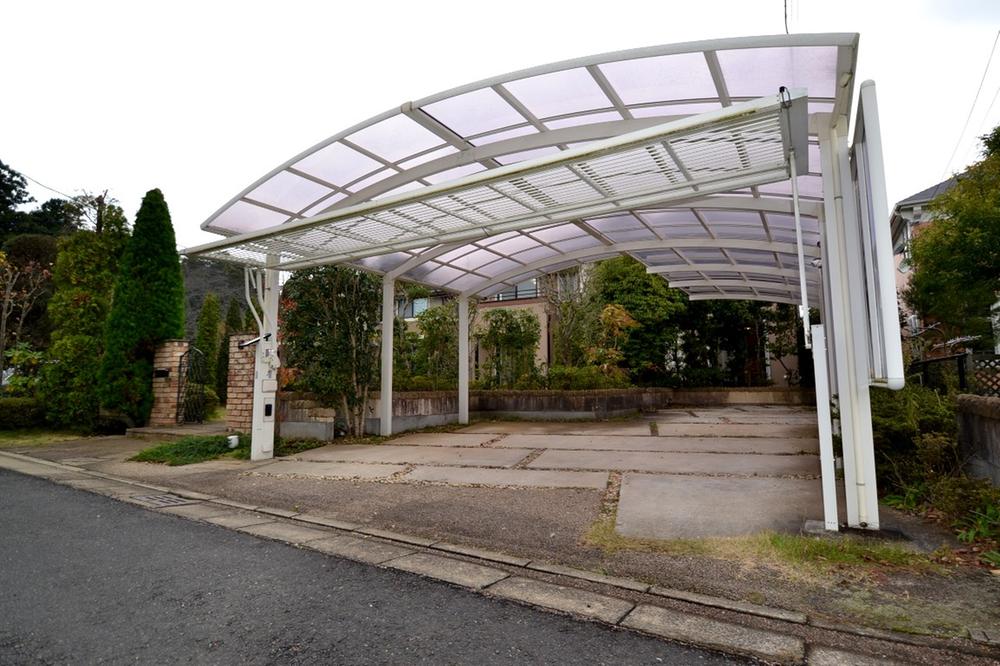 Car space
カースペース
Supermarketスーパー 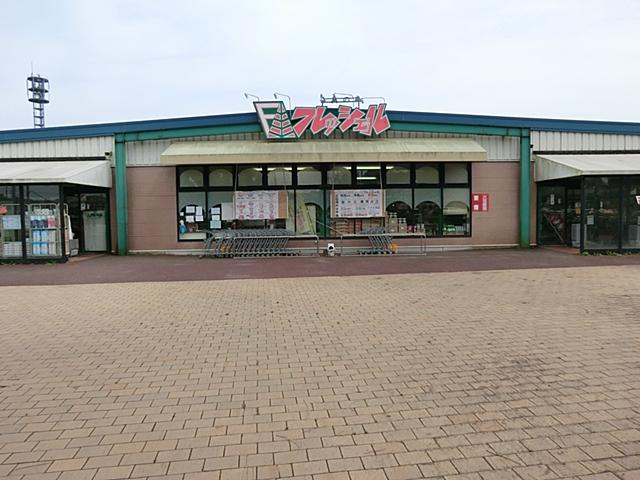 900m to fretting shell
フレッシェルまで900m
View photos from the dwelling unit住戸からの眺望写真 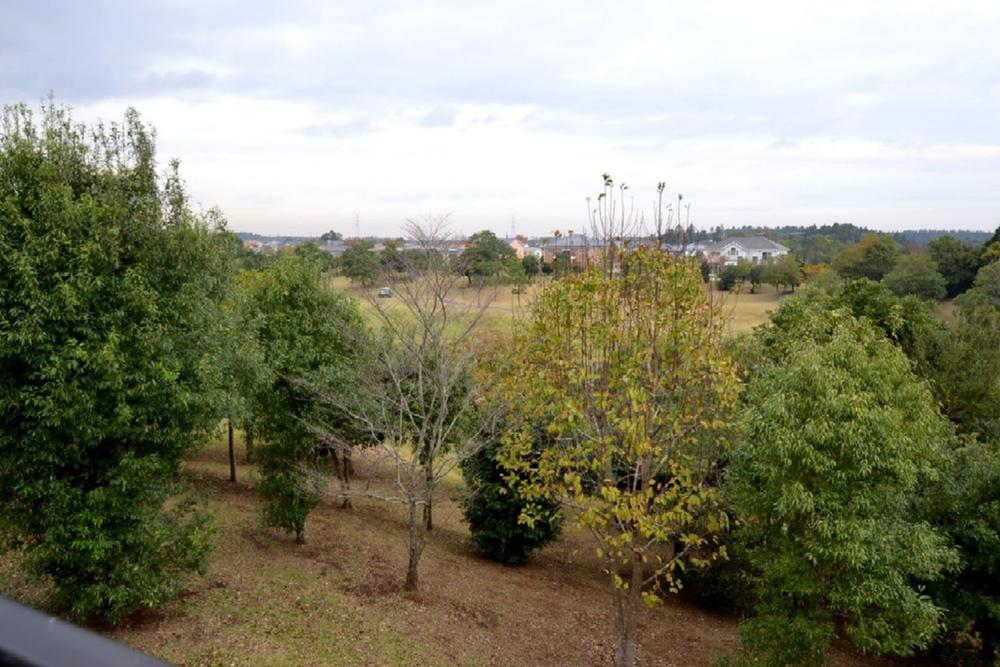 View from the north roof balcony (overlooking the golf course seventh hole of millet. )
北側ルーフバルコニーからの眺望(季美のゴルフコース7番ホールを見渡せます。)
Livingリビング 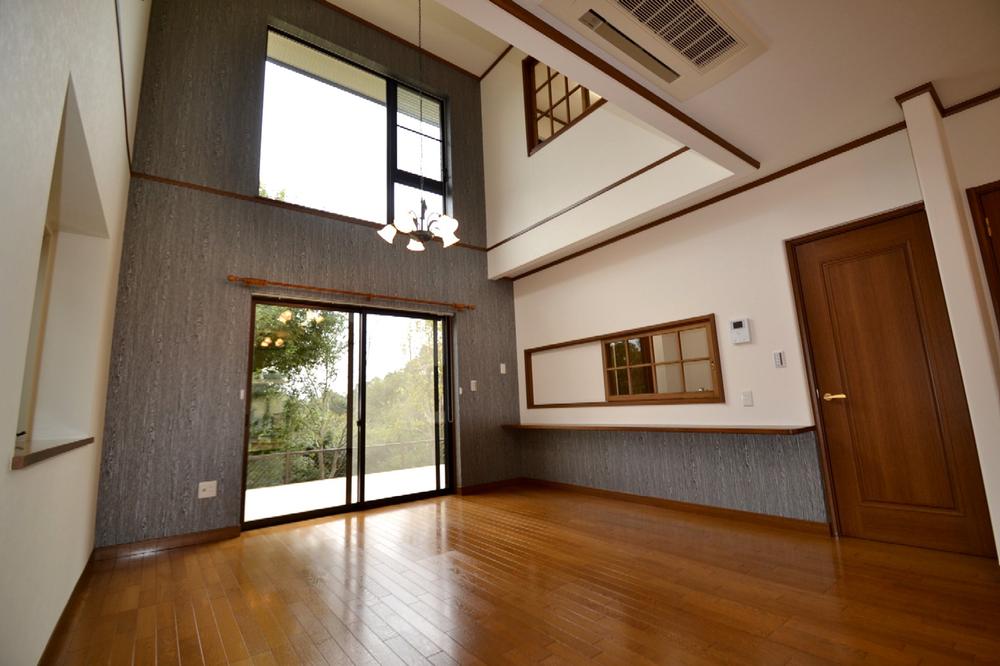 Living-dining (2)
リビングダイニング(2)
Non-living roomリビング以外の居室 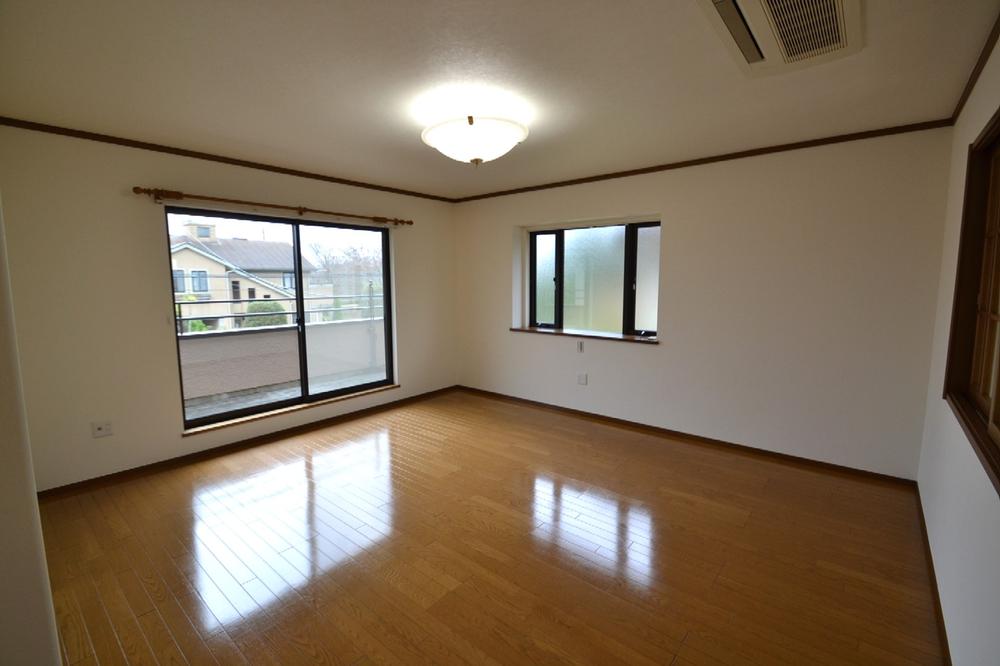 2 Kaiyoshitsu 12.3 tatami
2階洋室12.3畳
Kindergarten ・ Nursery幼稚園・保育園 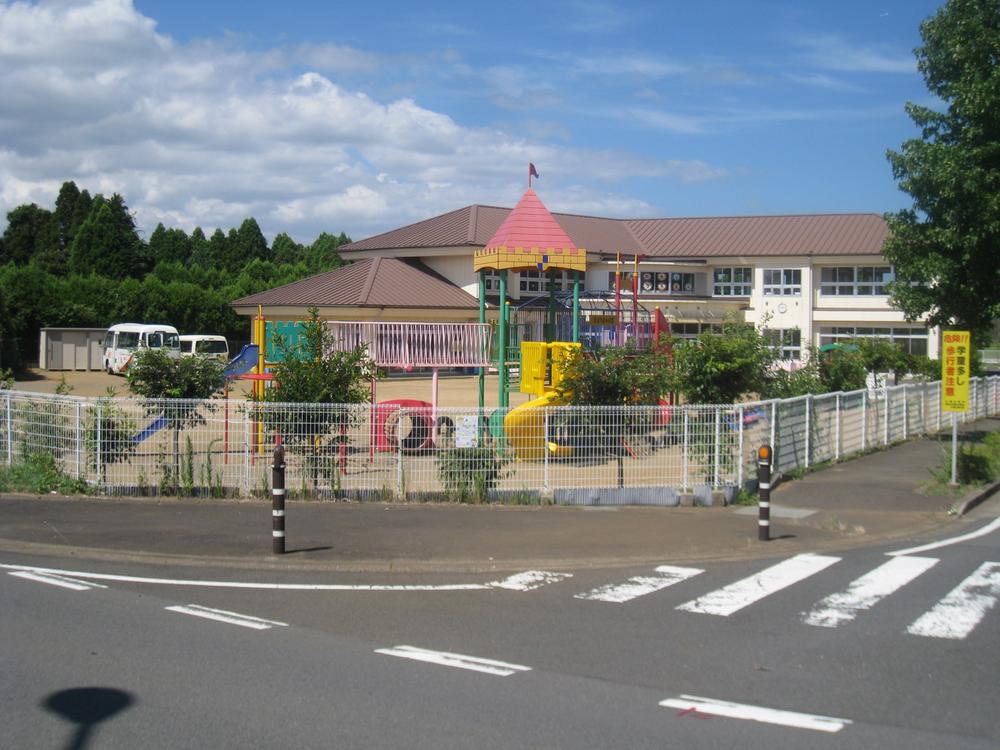 Kiminomori 1800m to kindergarten
季美の森幼稚園まで1800m
View photos from the dwelling unit住戸からの眺望写真 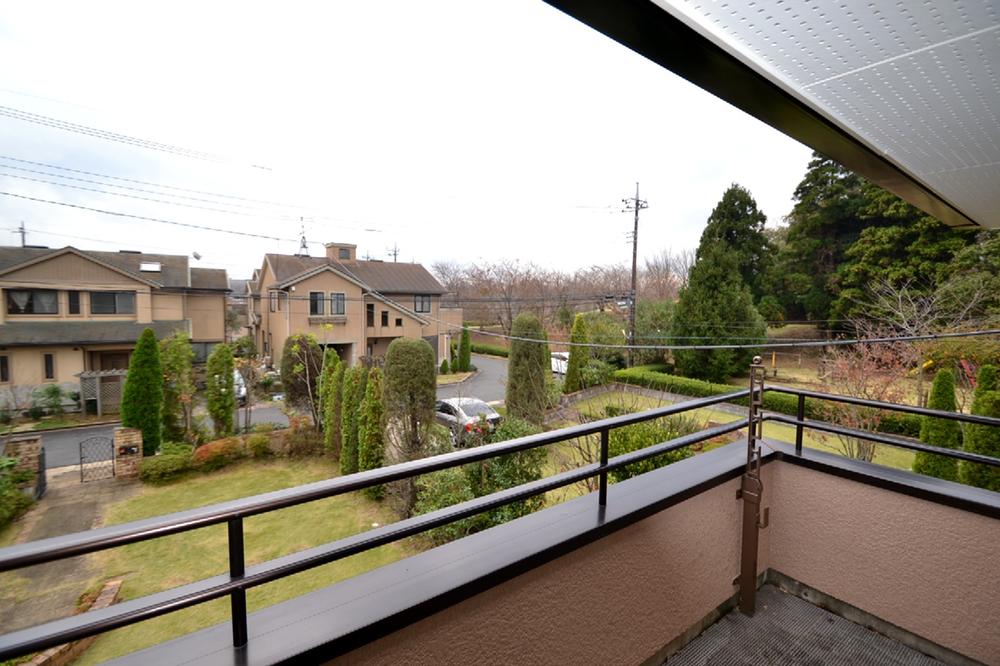 View from the south roof balcony
南側ルーフバルコニーからの眺望
Livingリビング 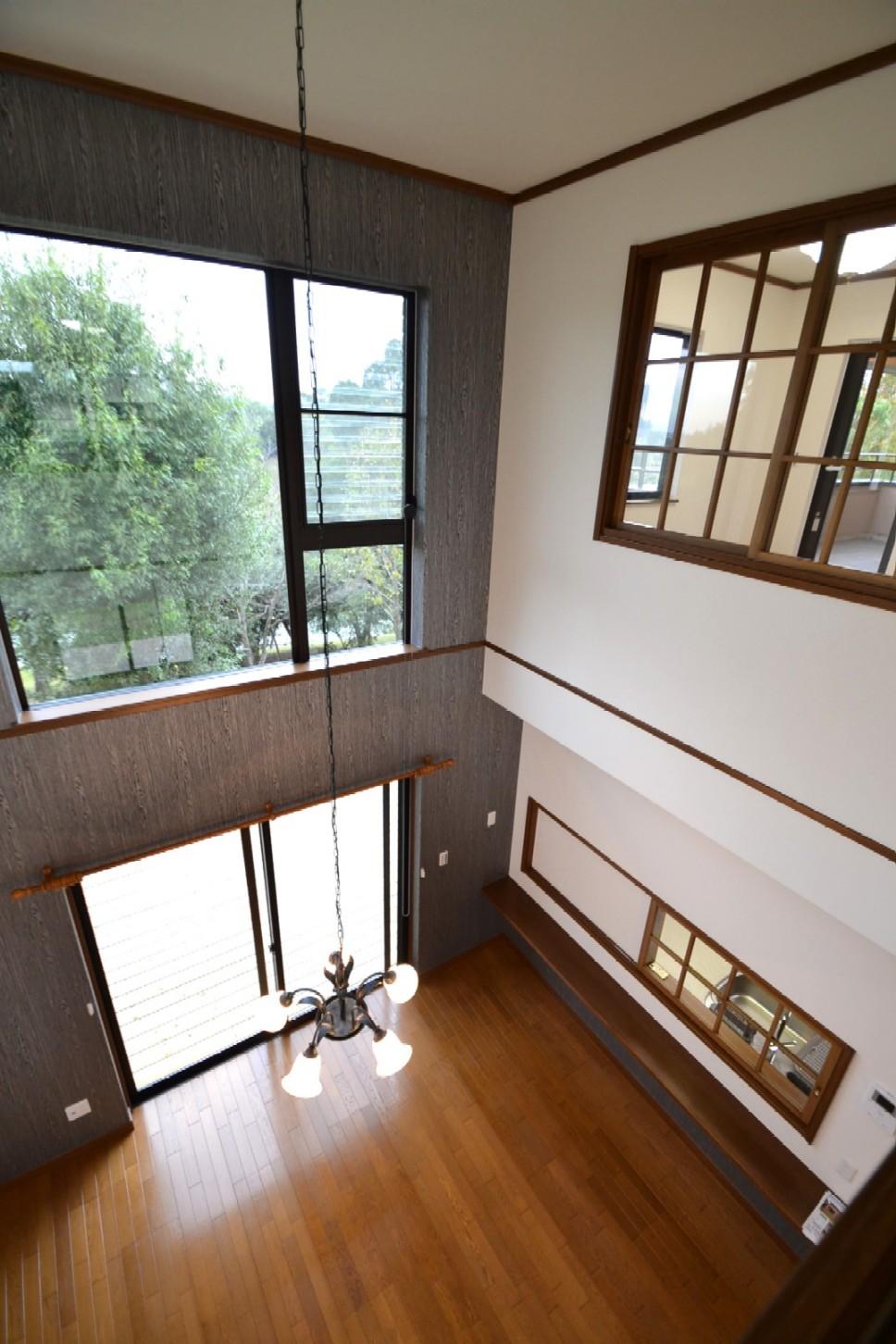 There blow to the part of the living-dining
リビングダイニングの一部に吹抜け有り
Non-living roomリビング以外の居室 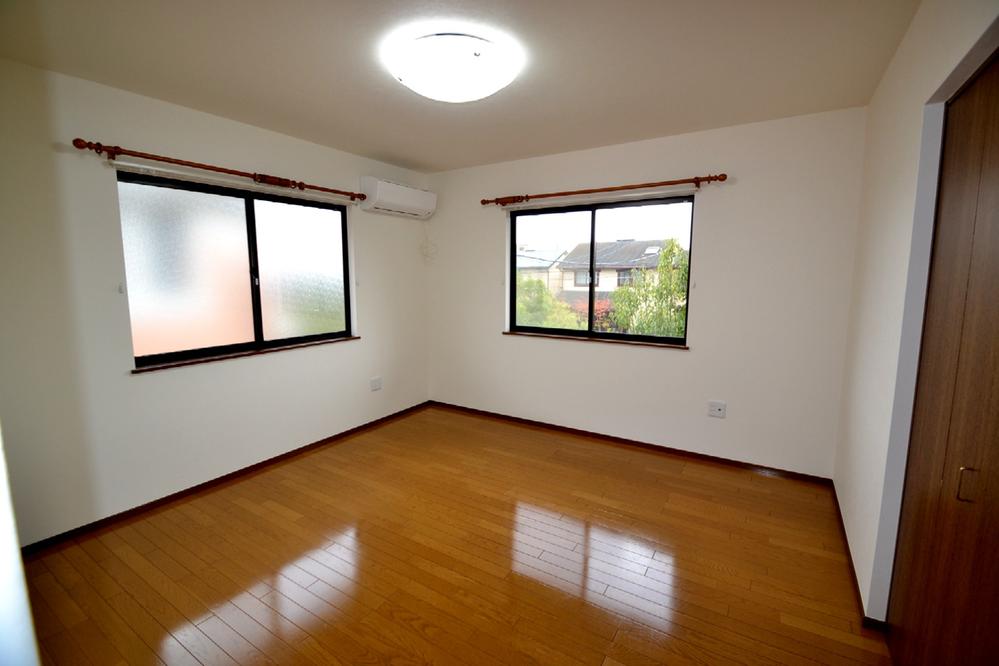 2 Kaiyoshitsu 8.1 tatami
2階洋室8.1畳
Primary school小学校 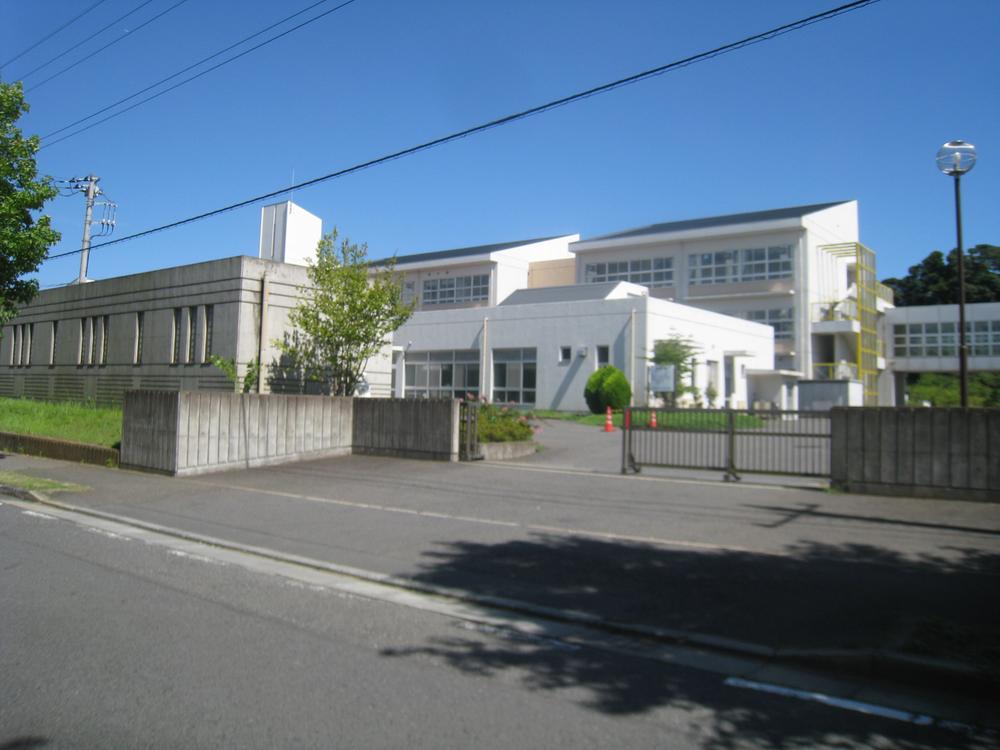 Kiminomori until elementary school 1700m
季美の森小学校まで1700m
Location
|






















