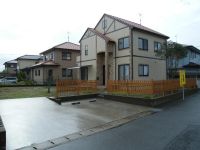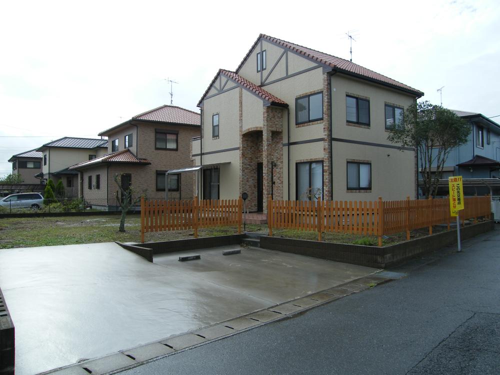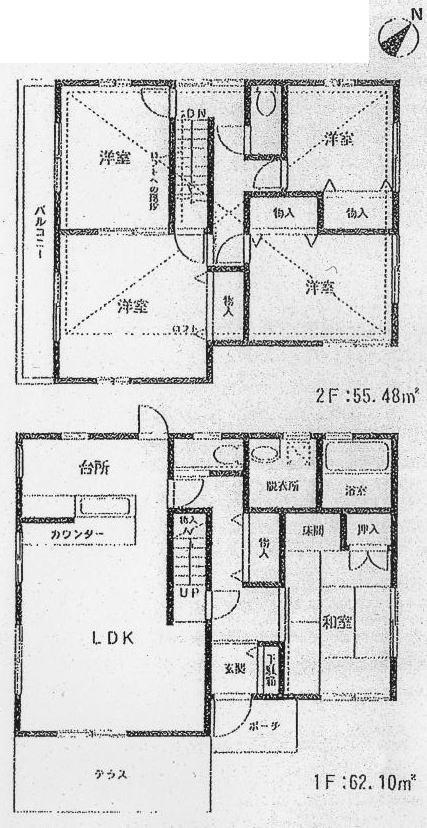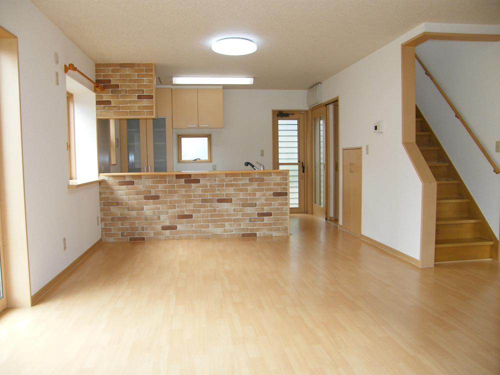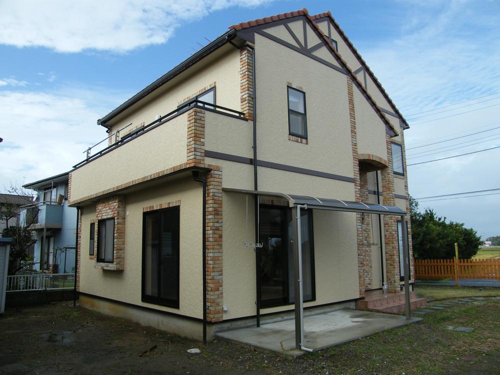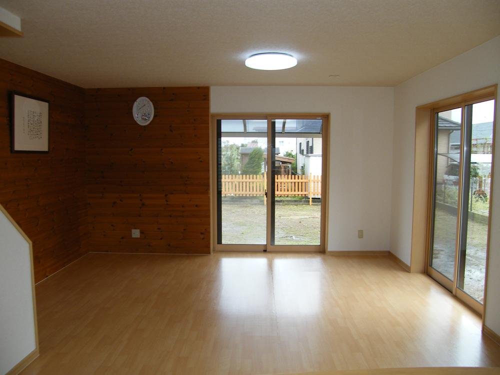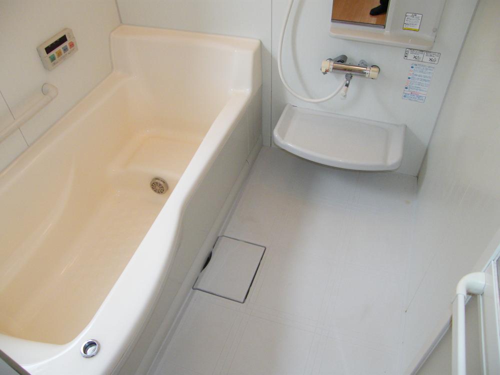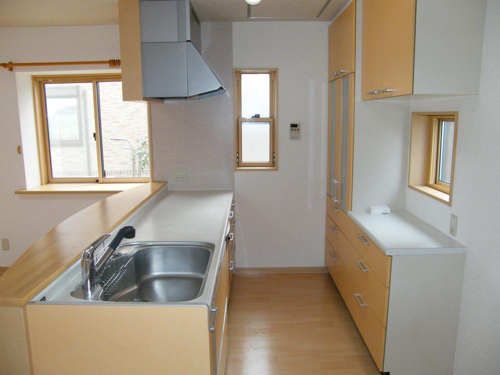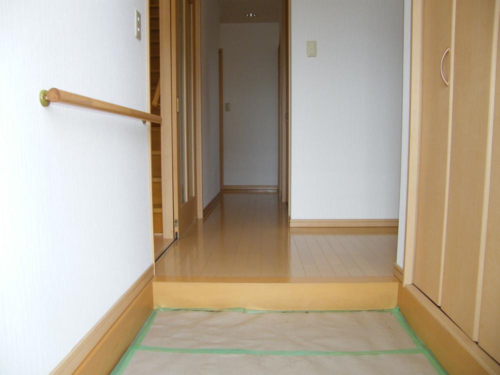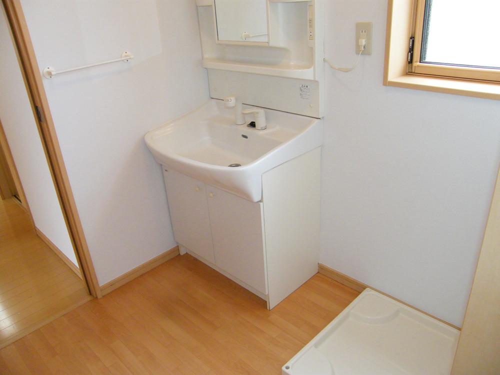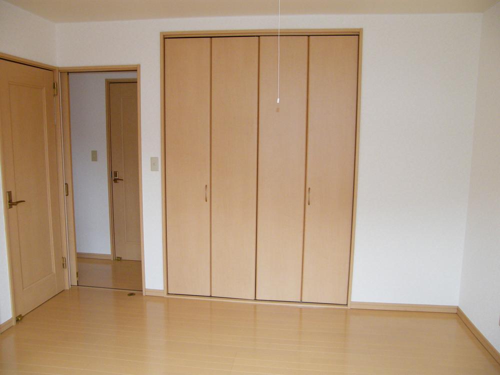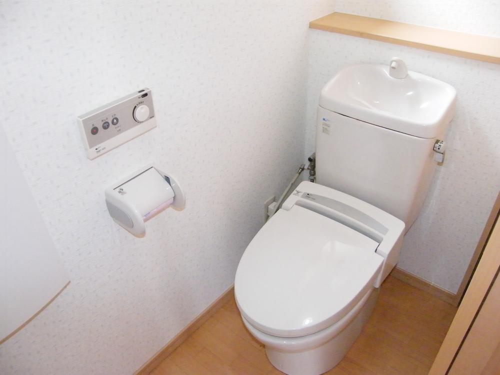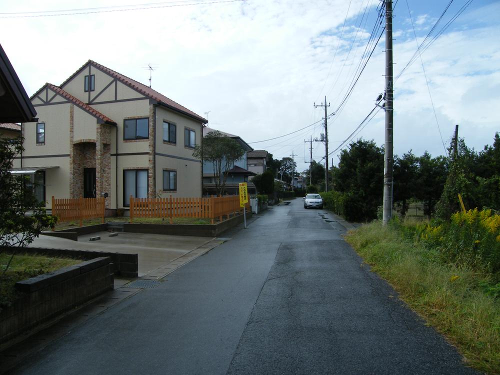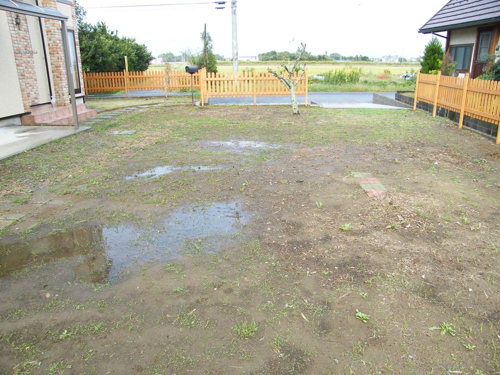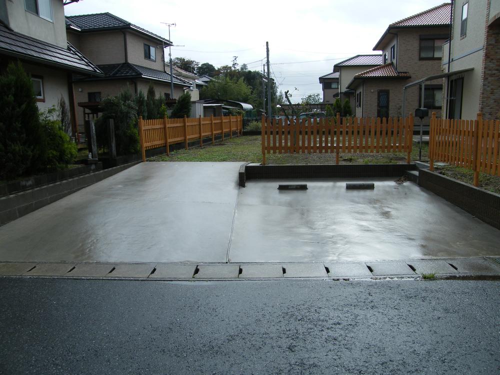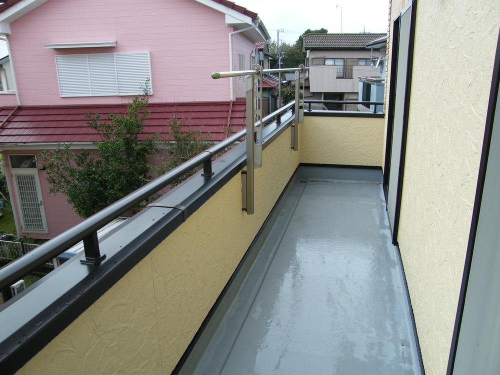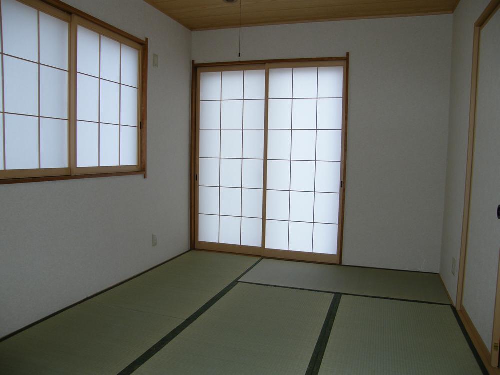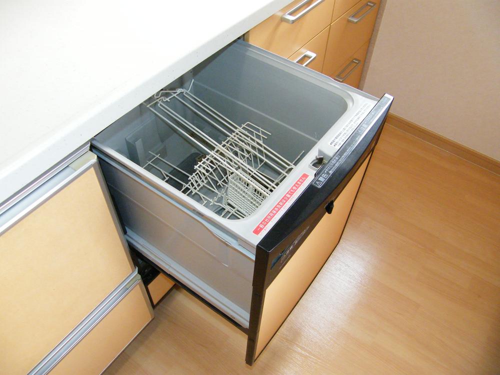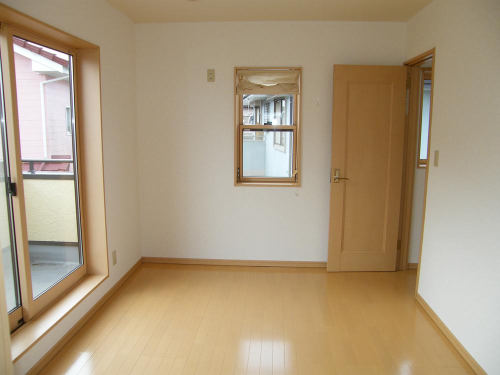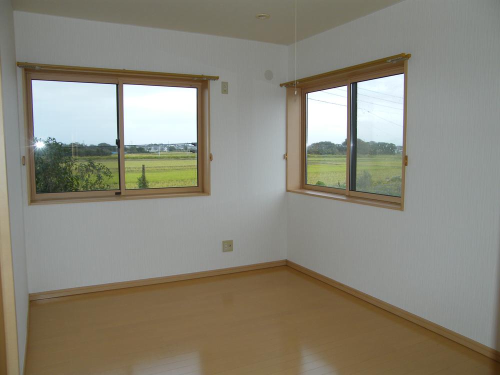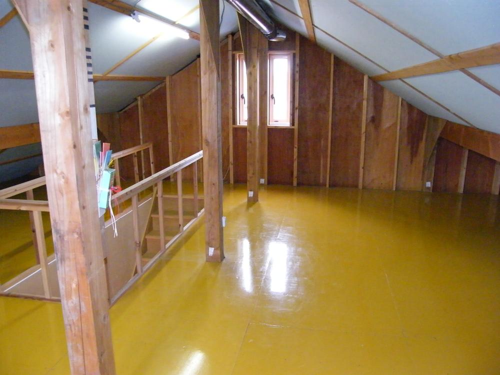|
|
Chiba Prefecture Ōamishirasato
千葉県大網白里市
|
|
JR Sotobo "omentum" car 3.7km
JR外房線「大網」車3.7km
|
|
February 2005 Built 5LDK + loft with all-electric homes.
平成17年2月築5LDK+ロフト付きのオール電化住宅。
|
|
City suburbs, Idyllic residential spread of the surrounding countryside. Site spacious 111 square meters.
市街近郊、周辺田園風景の広がる長閑な住宅。敷地広々111坪。
|
Features pickup 特徴ピックアップ | | Parking two Allowed / Immediate Available / Land more than 100 square meters / Interior renovation / System kitchen / Yang per good / LDK15 tatami mats or more / Around traffic fewer / Garden more than 10 square meters / Idyll / Washbasin with shower / Face-to-face kitchen / Barrier-free / Toilet 2 places / Bathroom 1 tsubo or more / South balcony / Warm water washing toilet seat / loft / Nantei / TV monitor interphone / IH cooking heater / Dish washing dryer / Three-story or more / Living stairs / All-electric 駐車2台可 /即入居可 /土地100坪以上 /内装リフォーム /システムキッチン /陽当り良好 /LDK15畳以上 /周辺交通量少なめ /庭10坪以上 /田園風景 /シャワー付洗面台 /対面式キッチン /バリアフリー /トイレ2ヶ所 /浴室1坪以上 /南面バルコニー /温水洗浄便座 /ロフト /南庭 /TVモニタ付インターホン /IHクッキングヒーター /食器洗乾燥機 /3階建以上 /リビング階段 /オール電化 |
Price 価格 | | 19,800,000 yen 1980万円 |
Floor plan 間取り | | 5LDK 5LDK |
Units sold 販売戸数 | | 1 units 1戸 |
Land area 土地面積 | | 368.15 sq m (111.36 tsubo) (Registration) 368.15m2(111.36坪)(登記) |
Building area 建物面積 | | 167.58 sq m (50.69 tsubo) (Registration) 167.58m2(50.69坪)(登記) |
Driveway burden-road 私道負担・道路 | | Nothing, Northeast 5m width 無、北東5m幅 |
Completion date 完成時期(築年月) | | February 2005 2005年2月 |
Address 住所 | | Chiba Prefecture Ōamishirasato Komagome 千葉県大網白里市駒込 |
Traffic 交通 | | JR Sotobo "omentum" car 3.7km JR外房線「大網」車3.7km
|
Related links 関連リンク | | [Related Sites of this company] 【この会社の関連サイト】 |
Contact お問い合せ先 | | Matsuya estate (Ltd.) TEL: 0800-603-2013 [Toll free] mobile phone ・ Also available from PHS
Caller ID is not notified
Please contact the "saw SUUMO (Sumo)"
If it does not lead, If the real estate company 松屋地所(株)TEL:0800-603-2013【通話料無料】携帯電話・PHSからもご利用いただけます
発信者番号は通知されません
「SUUMO(スーモ)を見た」と問い合わせください
つながらない方、不動産会社の方は
|
Building coverage, floor area ratio 建ぺい率・容積率 | | 60% ・ 200% 60%・200% |
Time residents 入居時期 | | Immediate available 即入居可 |
Land of the right form 土地の権利形態 | | Ownership 所有権 |
Structure and method of construction 構造・工法 | | Wooden three-story 木造3階建 |
Renovation リフォーム | | October 2013 interior renovation completed (wall) 2013年10月内装リフォーム済(壁) |
Use district 用途地域 | | Urbanization control area 市街化調整区域 |
Overview and notices その他概要・特記事項 | | Facilities: Public Water Supply, Individual septic tank, All-electric, Building Permits reason: control area per building permit requirements, Parking: car space 設備:公営水道、個別浄化槽、オール電化、建築許可理由:調整区域につき建築許可要、駐車場:カースペース |
Company profile 会社概要 | | <Mediation> Governor of Chiba Prefecture (1) the first 015,729 No. Matsuya Estate Co., Ltd. Yubinbango299-3244 Chiba Prefecture Ōamishirasato Minamidama 4 <仲介>千葉県知事(1)第015729号松屋地所(株)〒299-3244 千葉県大網白里市南玉4 |
