Used Homes » Kanto » Chiba Prefecture » Oamishirasato
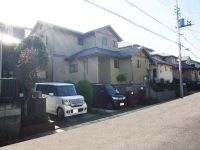 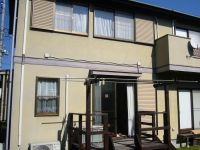
| | Chiba Prefecture Ōamishirasato 千葉県大網白里市 |
| JR Sotobo "omentum" walk 19 minutes JR外房線「大網」歩19分 |
| In there site area spacious about 65 square meters, You south side of the garden space is also what about 22 square meters. Since the east and west have also been open, Yang enters the Sansan, Is Ikaseru space the home garden and family hobby to fully. 敷地面積広々約65坪あり内、南側の庭スペースがなんと約22坪もあります。東西も開放されているので、陽が燦々と入り、家庭菜園やご家族の趣味を存分に活かせる空間です。 |
| Heisei 7 February Built day good all the living room facing south, LDK is spacious 17.7 Pledge, or, Directly without passing through the living room from the stand-alone system Kitchen Bathing ・ toilet ・ Entrance ・ So go to the second floor has a private also emphasized. Super within a 3-minute walk from the property ・ hospital ・ park ・ There is a post office, In particular a 2-minute walk from the housewives of the store (Super), It is really convenient daily shopping. 平成7年2月築の日当り良好な全居室南向き、LDKは広々17.7帖、又、独立型システムキッチンからリビングを通らず直接お風呂・トイレ・玄関・2階に行けるのでプライベートも重視してます。物件から徒歩3分以内にスーパー・病院・公園・郵便局があり、特に主婦の店(スーパー)まで徒歩2分は、毎日のお買物が本当に便利です。 |
Features pickup 特徴ピックアップ | | Parking two Allowed / Land 50 square meters or more / Super close / Facing south / System kitchen / Yang per good / All room storage / Flat to the station / A quiet residential area / LDK15 tatami mats or more / Or more before road 6m / Japanese-style room / Shaping land / Garden more than 10 square meters / Washbasin with shower / Barrier-free / Toilet 2 places / Bathroom 1 tsubo or more / 2-story / South balcony / Zenshitsuminami direction / Warm water washing toilet seat / Nantei / Underfloor Storage / The window in the bathroom / Ventilation good / Wood deck / City gas / Storeroom / A large gap between the neighboring house / In a large town / Flat terrain / Development subdivision in 駐車2台可 /土地50坪以上 /スーパーが近い /南向き /システムキッチン /陽当り良好 /全居室収納 /駅まで平坦 /閑静な住宅地 /LDK15畳以上 /前道6m以上 /和室 /整形地 /庭10坪以上 /シャワー付洗面台 /バリアフリー /トイレ2ヶ所 /浴室1坪以上 /2階建 /南面バルコニー /全室南向き /温水洗浄便座 /南庭 /床下収納 /浴室に窓 /通風良好 /ウッドデッキ /都市ガス /納戸 /隣家との間隔が大きい /大型タウン内 /平坦地 /開発分譲地内 | Property name 物件名 | | Nantei spacious about 22 square meters ・ South-facing all room ideal, February 1995 Built in 4SLDK used House 南庭広々約22坪・全居室理想の南向き、平成7年2月築の4SLDK中古戸建て | Price 価格 | | 12.8 million yen 1280万円 | Floor plan 間取り | | 4LDK + S (storeroom) 4LDK+S(納戸) | Units sold 販売戸数 | | 1 units 1戸 | Land area 土地面積 | | 216.26 sq m (65.41 tsubo) (Registration) 216.26m2(65.41坪)(登記) | Building area 建物面積 | | 110.96 sq m (33.56 tsubo) (Registration) 110.96m2(33.56坪)(登記) | Driveway burden-road 私道負担・道路 | | Nothing, North 6m width 無、北6m幅 | Completion date 完成時期(築年月) | | 1995 1995年 | Address 住所 | | Chiba Prefecture Ōamishirasato Mizuhodai 2 千葉県大網白里市みずほ台2 | Traffic 交通 | | JR Sotobo "omentum" walk 19 minutes JR外房線「大網」歩19分
| Related links 関連リンク | | [Related Sites of this company] 【この会社の関連サイト】 | Contact お問い合せ先 | | TEL: 0800-602-5939 [Toll free] mobile phone ・ Also available from PHS
Caller ID is not notified
Please contact the "saw SUUMO (Sumo)"
If it does not lead, If the real estate company TEL:0800-602-5939【通話料無料】携帯電話・PHSからもご利用いただけます
発信者番号は通知されません
「SUUMO(スーモ)を見た」と問い合わせください
つながらない方、不動産会社の方は
| Expenses 諸費用 | | Town council fee: unspecified amount 町会費:金額未定 | Building coverage, floor area ratio 建ぺい率・容積率 | | Fifty percent ・ Hundred percent 50%・100% | Time residents 入居時期 | | Consultation 相談 | Land of the right form 土地の権利形態 | | Ownership 所有権 | Structure and method of construction 構造・工法 | | Wooden 2-story 木造2階建 | Use district 用途地域 | | One low-rise 1種低層 | Other limitations その他制限事項 | | Parking spaces are two light car Allowed, Ordinary vehicles one Allowed 駐車スペースは軽自動車2台可、普通自動車1台可 | Overview and notices その他概要・特記事項 | | Facilities: Public Water Supply, This sewage, City gas, Parking: car space 設備:公営水道、本下水、都市ガス、駐車場:カースペース | Company profile 会社概要 | | <Mediation> Governor of Chiba Prefecture (2) the first 015,317 No. Keiyo Lynette (Ltd.) Funabashi head office Yubinbango273-0005 Funabashi City, Chiba Prefecture Honcho 3-1-21 <仲介>千葉県知事(2)第015317号京葉リネット(株)船橋本店〒273-0005 千葉県船橋市本町3-1-21 |
Local appearance photo現地外観写真 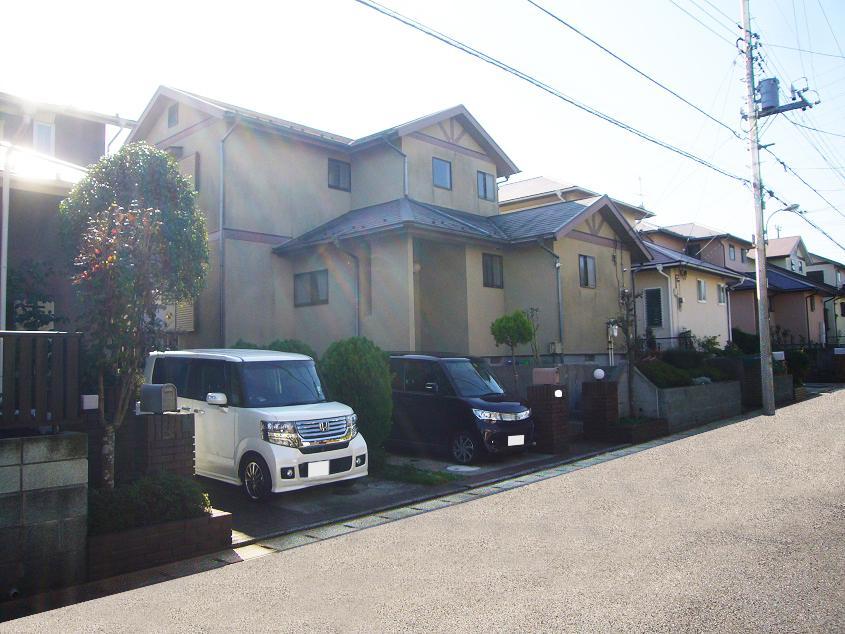 There Nantei about 22 square meters, Heisei 7 February Built 4SLDK all the living room facing south ・ Day is good. (2013 December shooting)
南庭約22坪ある、平成7年2月築の4SLDK全居室南向き・日当り良好です。(平成25年12月撮影)
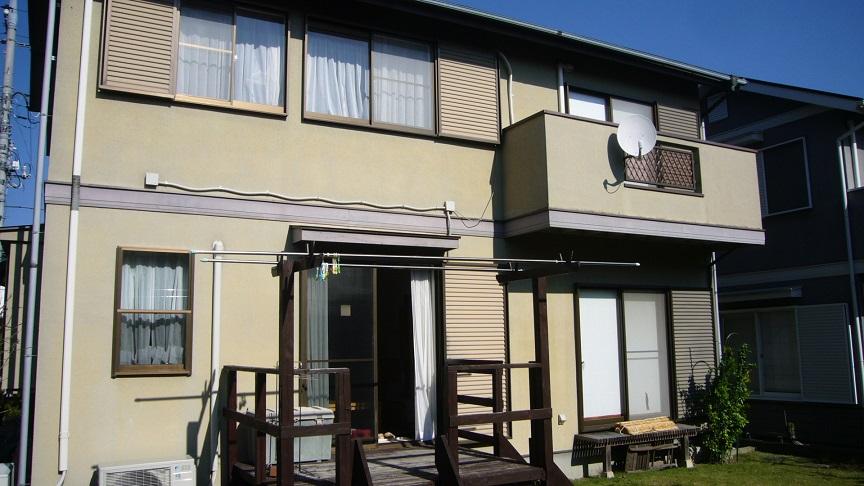 Exterior sun was seen to enter the Sansan from about 22 square meters a wide Nantei. (2013 December shooting)
約22坪ある広い南庭から見た外観写真陽が燦々と入ります。(平成25年12月撮影)
Local photos, including front road前面道路含む現地写真 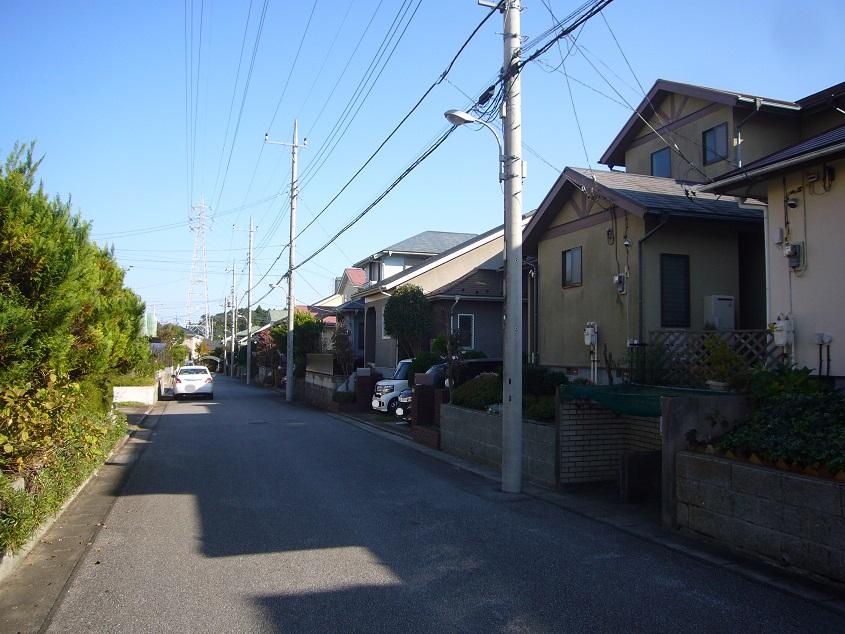 Front road spacious 6M public roads ・ Because the north side road, There are plenty of garden on the south side (local photo)
前面道路広々6M公道・北側道路なので、南側にたっぷりと庭があります(現地写真)
Floor plan間取り図 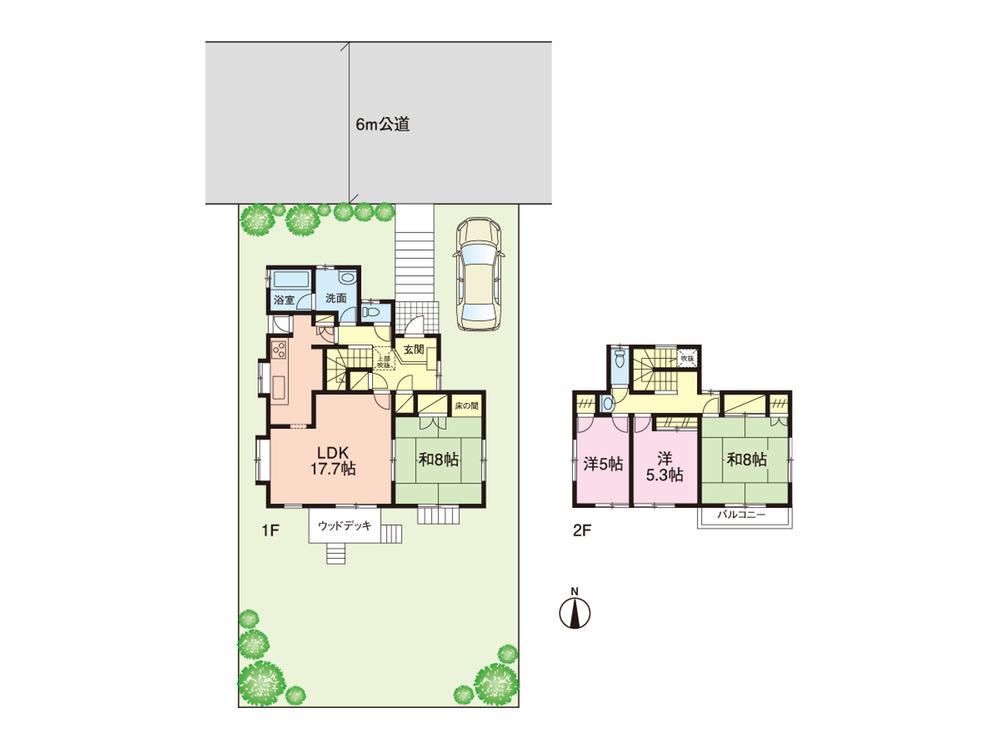 12.8 million yen, 4LDK + S (storeroom), Land area 216.26 sq m , Floor plan of the building area 110.96 sq m Zenshitsuminami facing ideal, 17 Pledge of LDK and 8 quires of Japanese-style Tsuzukiai, If you take the wall of Japanese-style storage, Also placed directly from the front door.
1280万円、4LDK+S(納戸)、土地面積216.26m2、建物面積110.96m2 全室南向きの理想の間取り、17帖のLDKと8帖の和室が続き間、和室の収納の壁を取れば、玄関からも直接入れます。
Garden庭 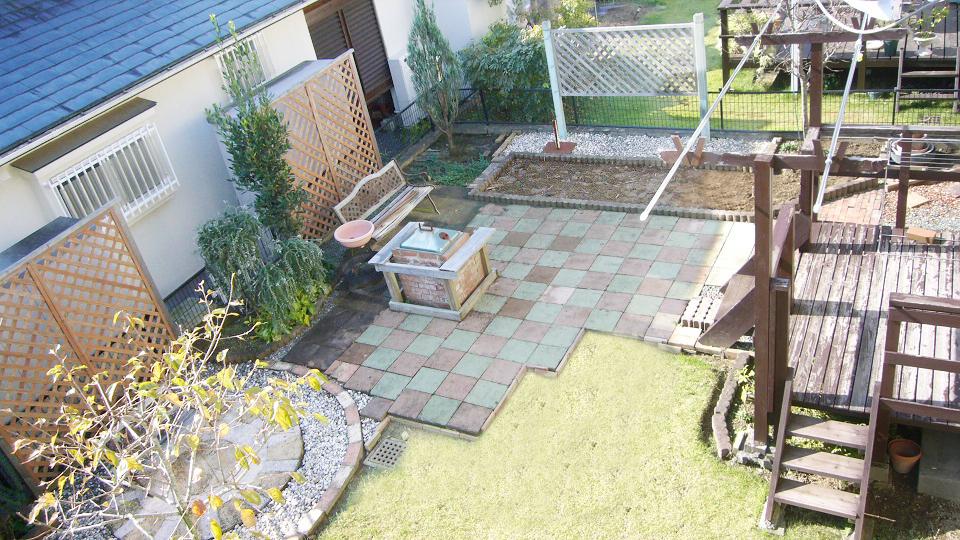 Nantei that are in good condition ・ Wood deck is attached to the living room. (2013 December photo)
手入れが行き届いている南庭・リビングにウッドデッキが付いています。(平成25年12月写真)
Local appearance photo現地外観写真 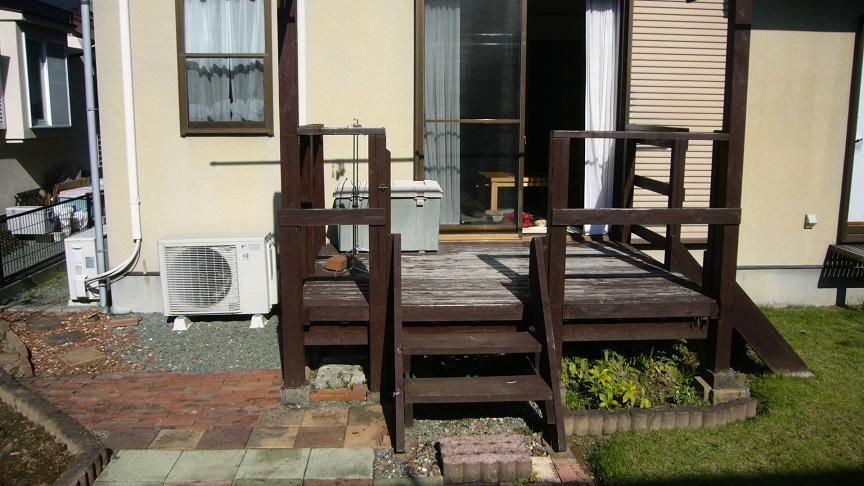 Wood deck as seen from the Nantei ・ A cup of tea with a book, It will be healed. (2013 December shooting)
南庭から見たウッドデッキ・読書をしながらお茶を飲み、癒されます。(平成25年12月撮影)
Kitchenキッチン 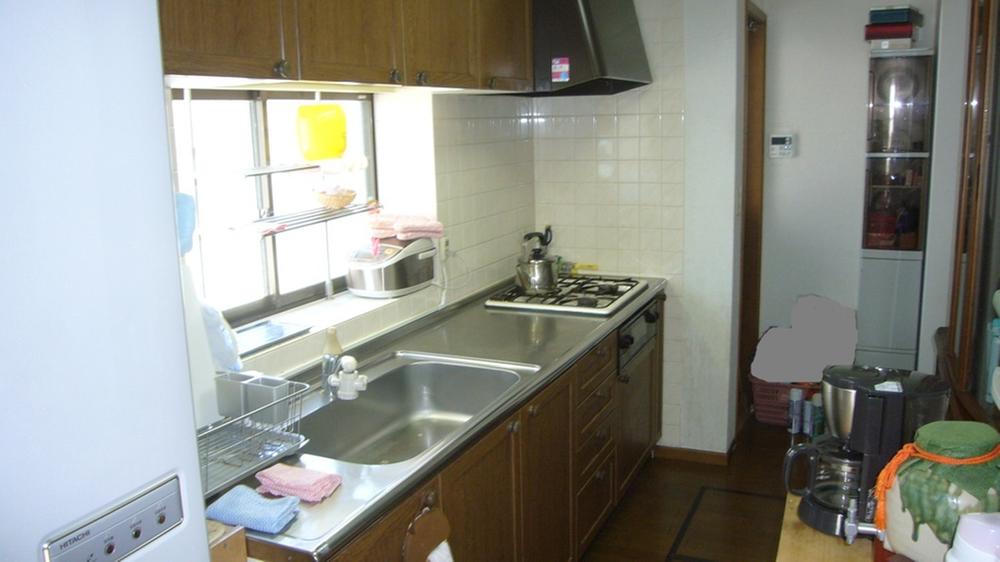 Stand-alone system Kitchen, Bathroom without passing through the living room ・ Washroom ・ It is useful because it can go to the front door, etc..
独立型のシステムキッチン、リビングを通らず浴室・洗面所・玄関等に行けるので便利です。
Bathroom浴室 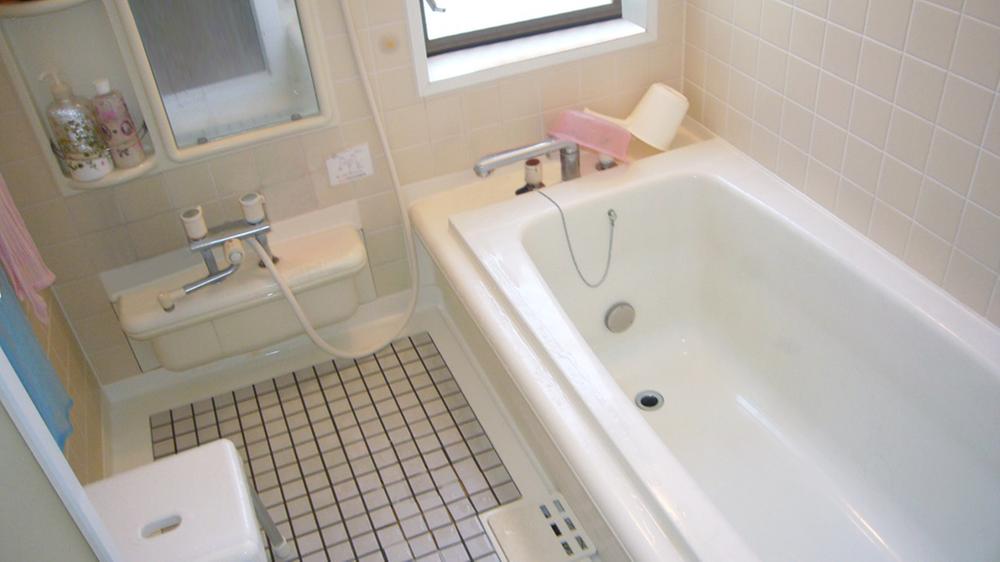 Spacious is the bath one tsubo type. Because with reheating function, It is safe even if slow return of dad at work.
広々一坪タイプのお風呂です。追い炊き機能付なので、仕事でパパの帰りが遅くても安心です。
Wash basin, toilet洗面台・洗面所 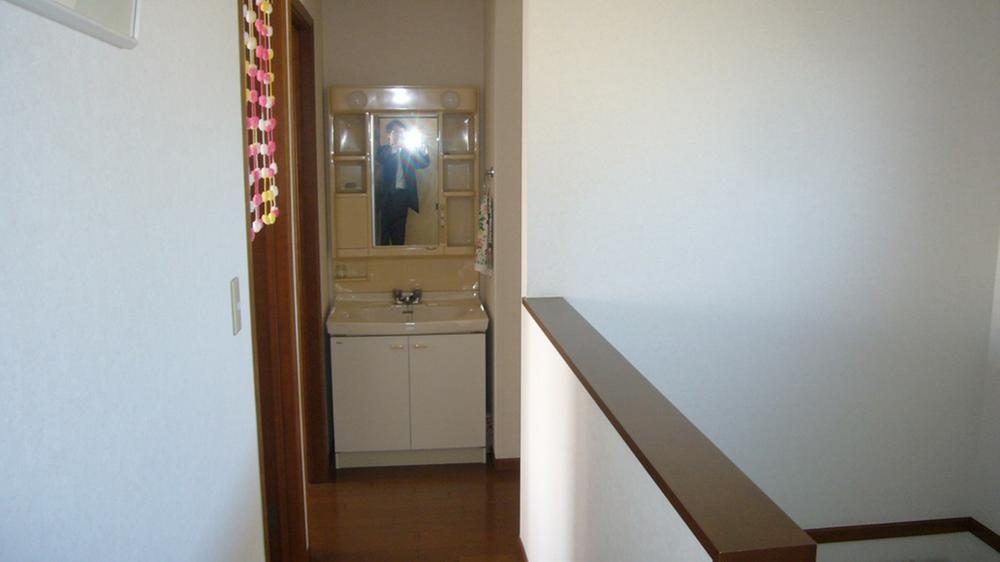 Even before the second floor of the toilet, There is a wash basin of the second floor dedicated, very convenient. You can shorten the waiting time especially since the morning some two washbasin.
2階のトイレ前にも、2階専用の洗面台があり、とても便利です。特に朝は洗面台が2台あるので待ち時間を短縮できます。
Livingリビング 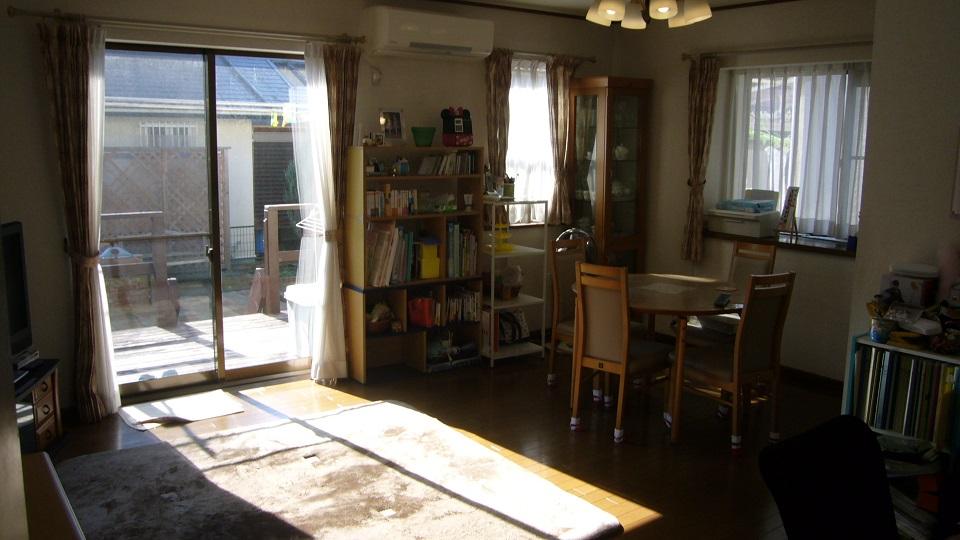 Bright living room yang spacious enter and Sansan. View from living garden is really widely healed.
陽が燦々と入る広々とした明るいリビングです。リビングから見る庭は本当に広くて癒されます。
Non-living roomリビング以外の居室 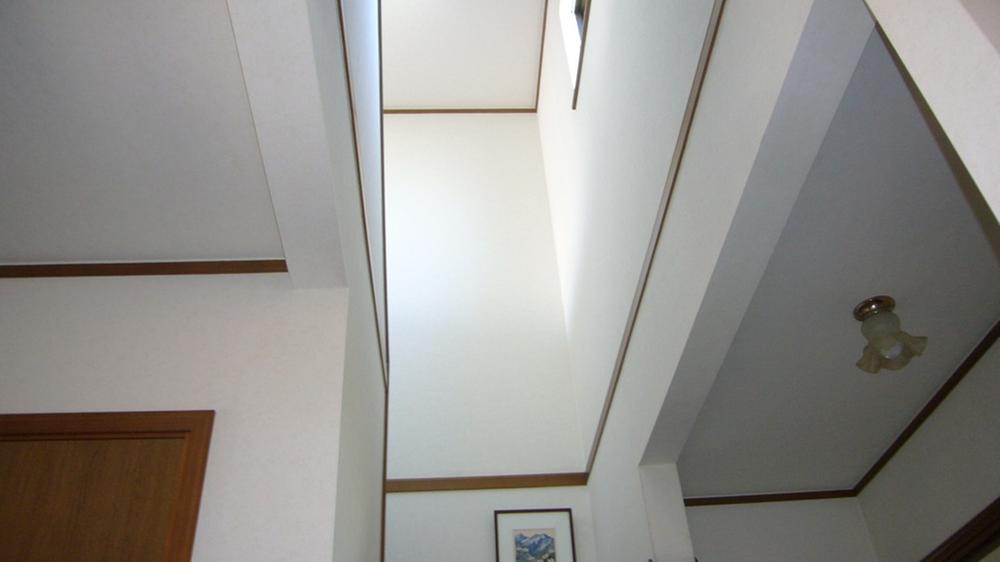 Atrium as seen from the first floor entrance hall, There is a sense of quality because the entrance hall is open.
1階玄関ホールから見た吹抜け、玄関ホールが開放されているので高級感があります。
Entrance玄関 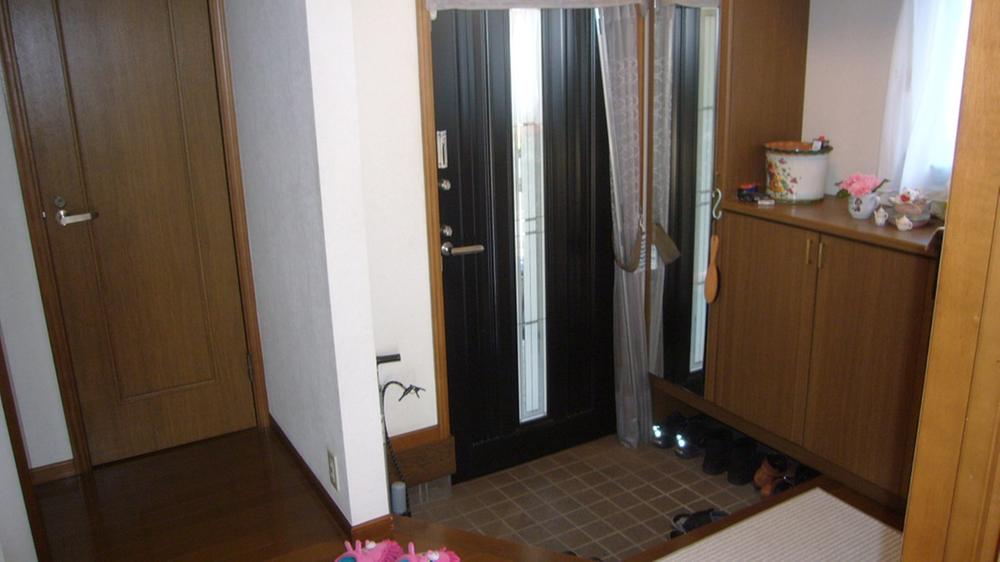 It is seen from the entrance hall, Entrance and the photo is on the left toilet.
玄関ホールから見た、玄関と写真左側がトイレです。
Garden庭 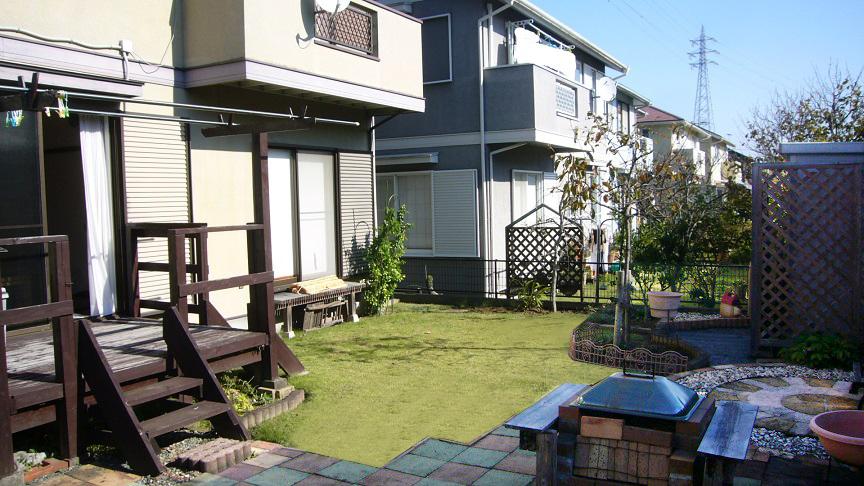 Papa dedicated Green also make, Holidays can practice golf practice swing and putt, It is at the same time good to lack of exercise eliminate.
パパ専用のグリーンも造れ、休日はゴルフの素振りとパットの練習が出来、同時に運動不足解消に良好です。
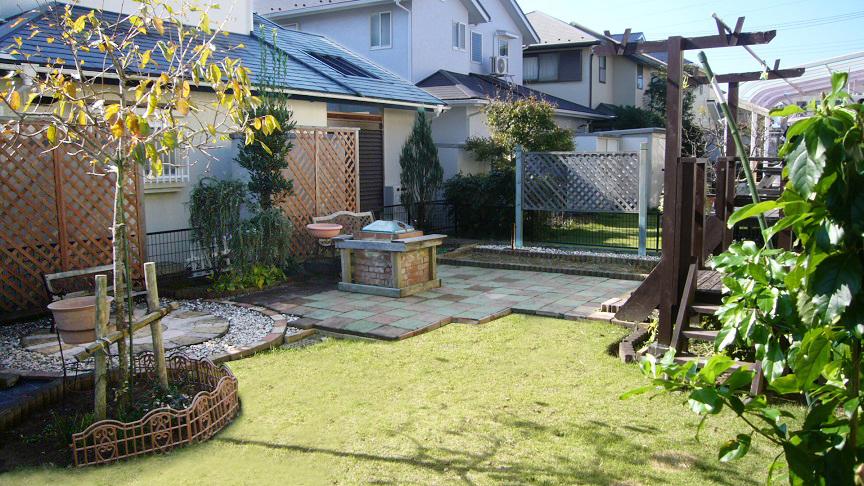 Because there is a large garden, It will be granted a wide variety of hobbies to suit the season. For example, Toka private pool for children ・ ・ ・
庭が広いので、季節に合わせて多種多彩の趣味を叶えられます。たとえばお子様の専用プールとか・・・
Supermarketスーパー 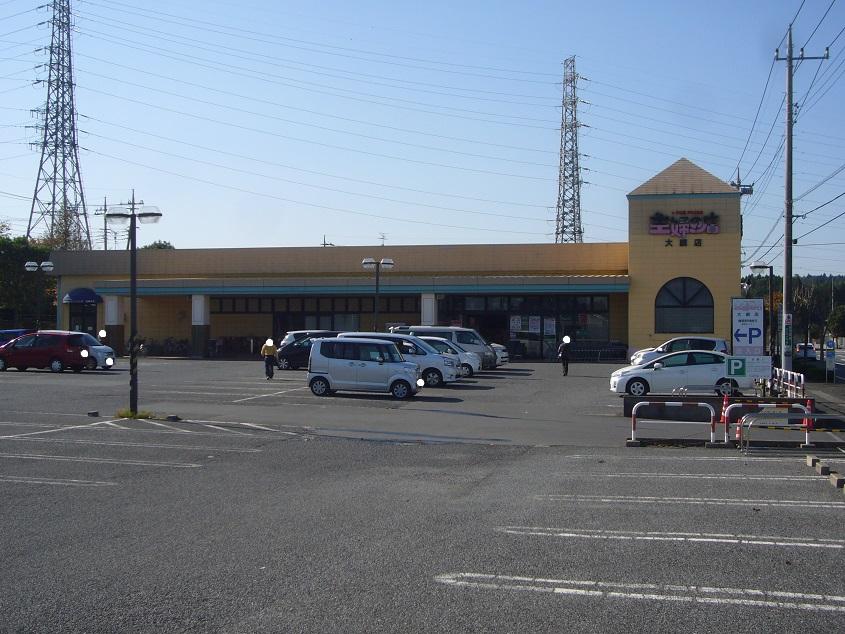 2 minutes to the store of housewife 130m walk, Is very convenient distance every day of shopping.
主婦の店まで130m 徒歩2分、毎日のお買物がとても便利な距離です。
Drug storeドラッグストア 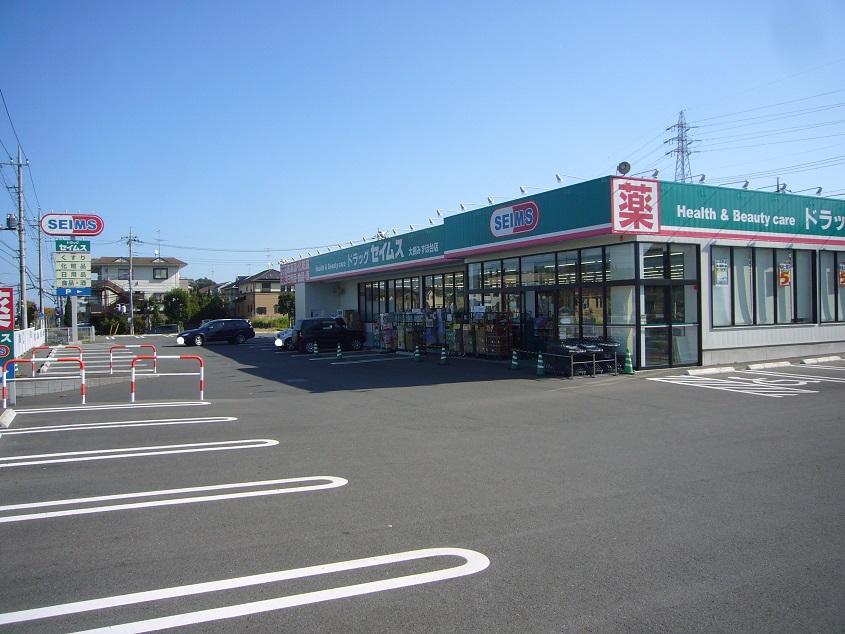 Seimusu up to 140m 2-minute walk, Located in the same premises as the store of housewife, This is also useful.
セイムスまで140m 徒歩2分、主婦の店と同じ敷地内にあり、こちらも便利です。
Post office郵便局 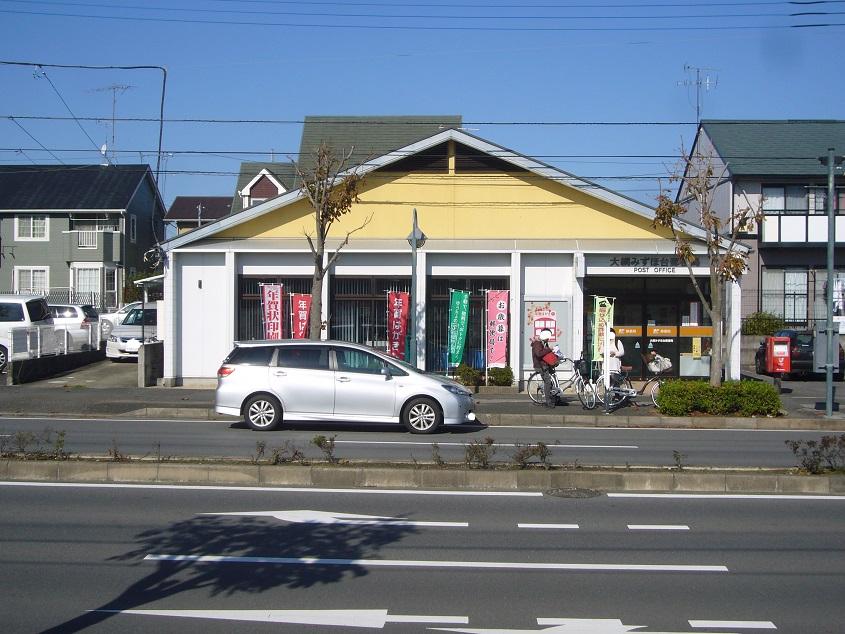 3 minutes 200m walk to the post office, Very close post office, It is good in the land of permanent.
郵便局まで200m 徒歩3分、郵便局もとても近く、永住の地に良好です。
Hospital病院 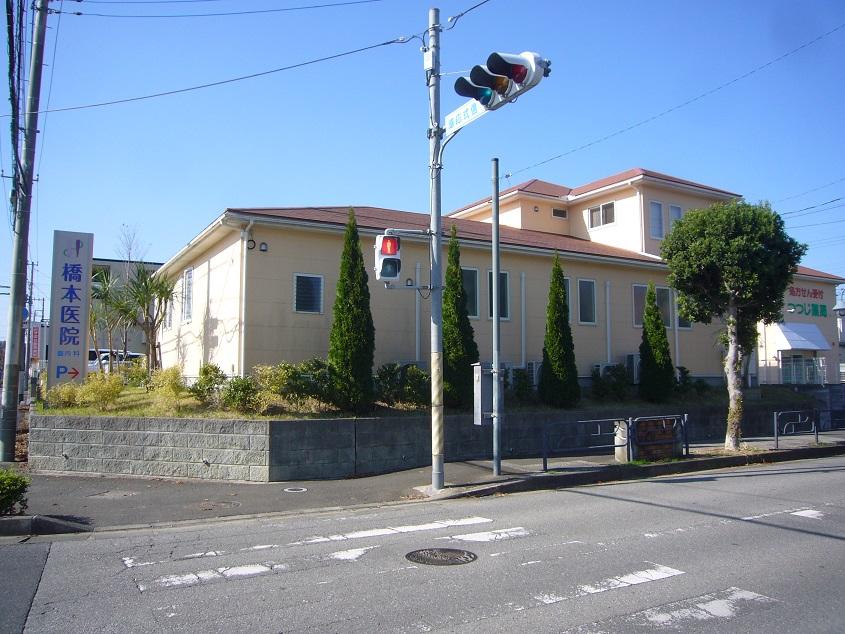 160m walk 2 minutes to Hashimoto clinic, I'm happy because the hospital is very close. There in front of the housewife of the shop.
橋本医院まで160m 徒歩2分、病院がとても近いので嬉しいです。主婦の店の前にあります。
Primary school小学校 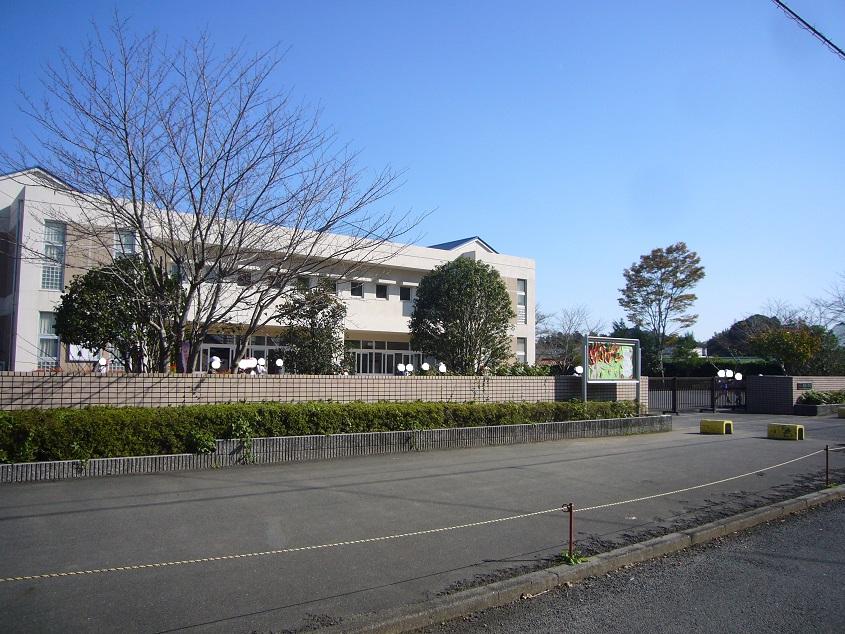 600m walk 8 minutes to Mizuho Elementary School, Elementary school until, Since the wide road within the subdivision is school route, So it is safe.
瑞穂小学校まで600m 徒歩8分、小学校までは、分譲地内の広い道路が通学路なので、とても安心です。
Kindergarten ・ Nursery幼稚園・保育園 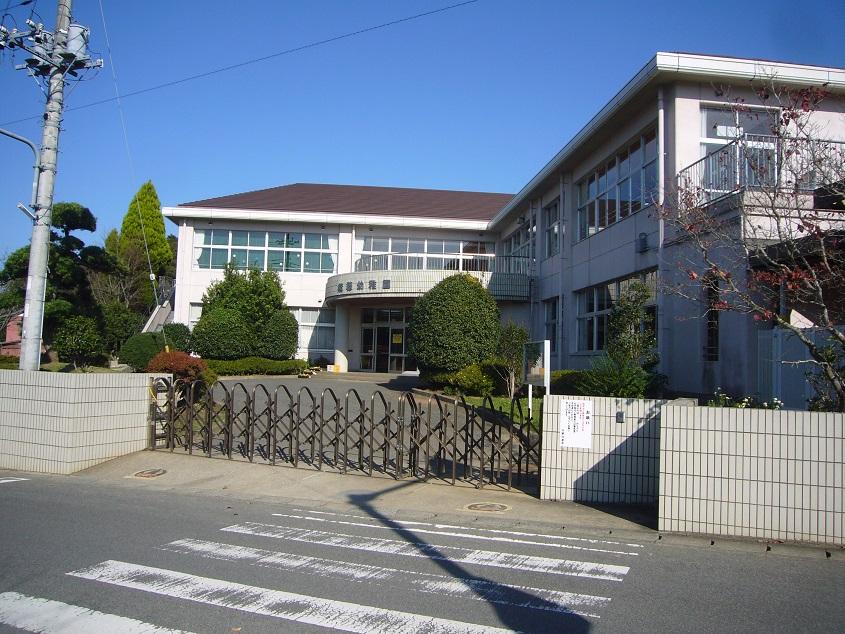 Municipal until Mizuho kindergarten 500m walk 7 minutes, It is adjacent to the Mizuho Elementary School, Green is full there is very environment is a good place around.
町立瑞穂幼稚園まで500m 徒歩7分、瑞穂小学校と隣接しており、周りに緑がいっぱいありとても環境が良い場所です。
Junior high school中学校 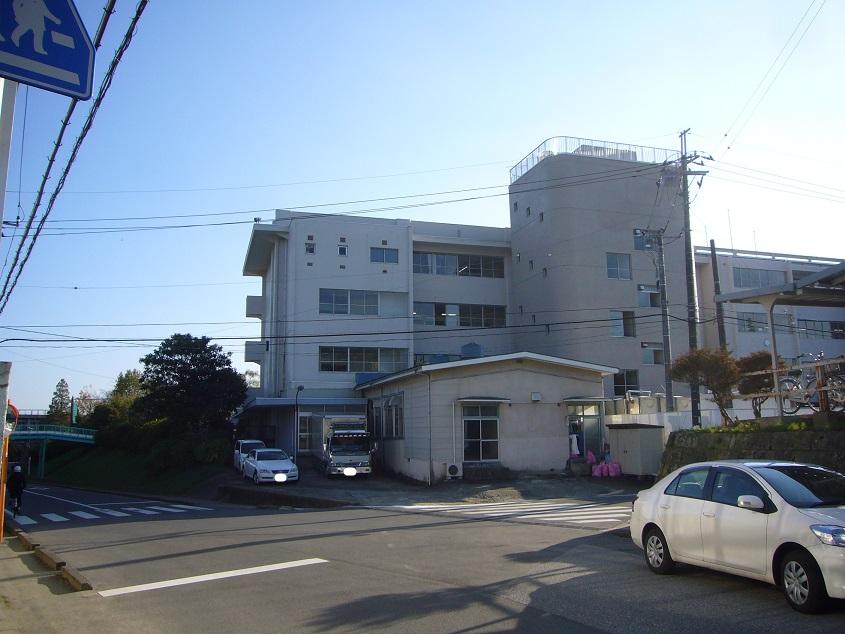 35 minutes 2800m walk to omental junior high school, Get along bicycle to school with my friends, Conversations with friends in the school road will be the memories of a lifetime.
大網中学校まで2800m 徒歩35分、友達と仲良く自転車通学、通学路での友達との会話は一生の思い出になります。
Park公園 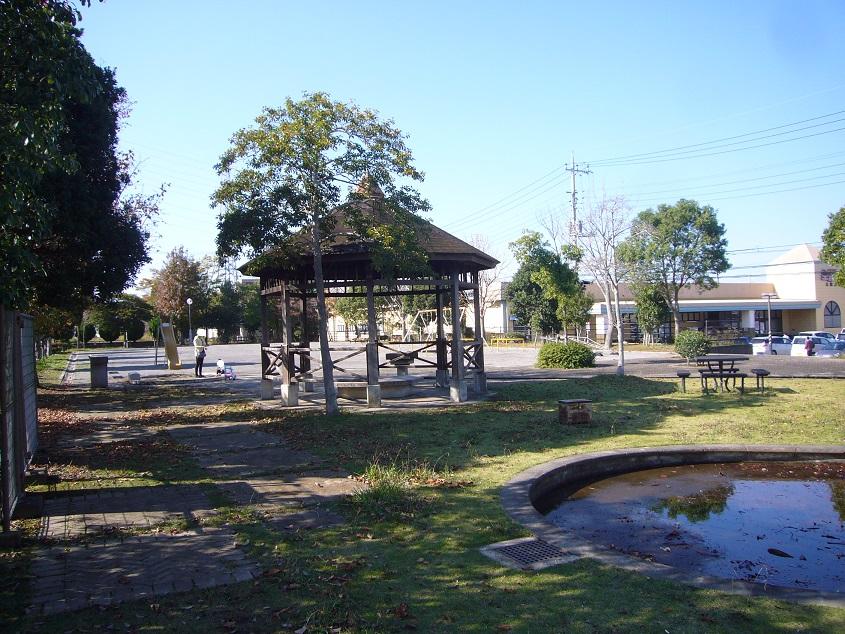 Mizuhodai 80m 1 minute walk to No. 3 park, Very near, For children and for a walk because next to the housewife of the shop (super) Temple, Shopping can also is a good environment.
みずほ台3号公園まで80m 徒歩1分、すごく近く、主婦の店(スーパー)の隣りなのでお子様とお散歩がてらに、お買物も出来良好な環境です。
Hospital病院 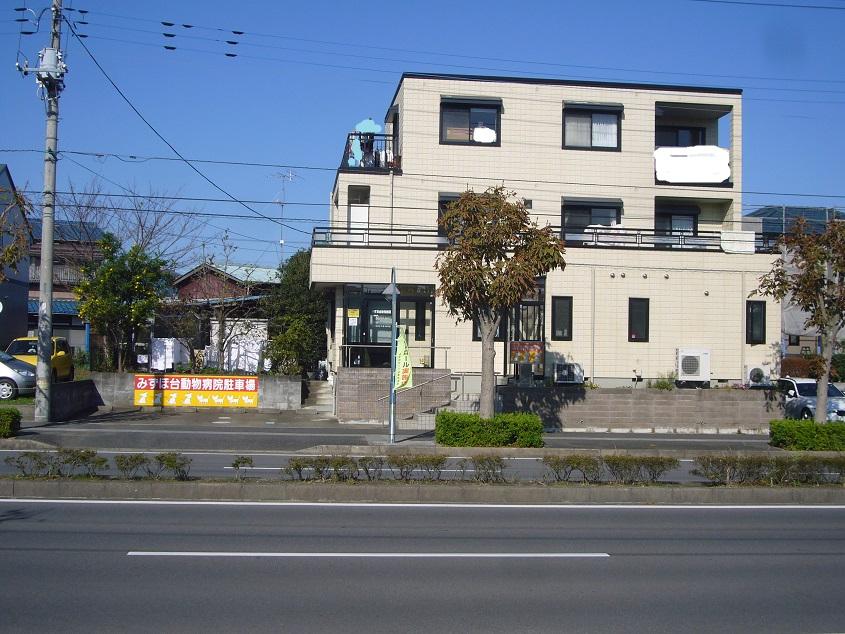 Mizuhodai until the animal hospital 180m 3-minute walk, Close to the housewife of the shop.
みずほ台動物病院まで180m 徒歩3分、主婦の店の近くにあります。
Location
| 























