Used Homes » Kanto » Chiba Prefecture » Oamishirasato
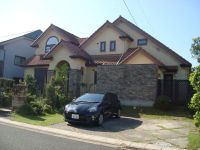 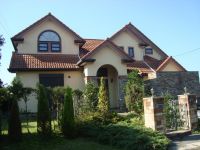
| | Chiba Prefecture Ōamishirasato 千葉県大網白里市 |
| JR Sotobo "omentum" bus 11 minutes bus stop east 1-chome, walk 2 minutes JR外房線「大網」バス11分バス停東1丁目歩2分 |
Features pickup 特徴ピックアップ | | Parking three or more possible / Land more than 100 square meters / It is close to golf course / System kitchen / A quiet residential area / Atrium / Leafy residential area / Wood deck / Good view / Or more ceiling height 2.5m / Living stairs / City gas / Floor heating / terrace / Readjustment land within 駐車3台以上可 /土地100坪以上 /ゴルフ場が近い /システムキッチン /閑静な住宅地 /吹抜け /緑豊かな住宅地 /ウッドデッキ /眺望良好 /天井高2.5m以上 /リビング階段 /都市ガス /床暖房 /テラス /区画整理地内 | Price 価格 | | 42,800,000 yen 4280万円 | Floor plan 間取り | | 4LDK 4LDK | Units sold 販売戸数 | | 1 units 1戸 | Total units 総戸数 | | 1 units 1戸 | Land area 土地面積 | | 534.93 sq m (161.81 tsubo) (Registration) 534.93m2(161.81坪)(登記) | Building area 建物面積 | | 157.4 sq m (47.61 tsubo) (Registration) 157.4m2(47.61坪)(登記) | Driveway burden-road 私道負担・道路 | | Nothing, Northeast 6m width 無、北東6m幅 | Completion date 完成時期(築年月) | | March 2003 2003年3月 | Address 住所 | | Chiba Prefecture Ōamishirasato Kiminomori South 2 千葉県大網白里市季美の森南2 | Traffic 交通 | | JR Sotobo "omentum" bus 11 minutes bus stop east 1-chome, walk 2 minutes JR外房線「大網」バス11分バス停東1丁目歩2分
| Contact お問い合せ先 | | TEL: 0800-808-7723 [Toll free] mobile phone ・ Also available from PHS
Caller ID is not notified
Please contact the "saw SUUMO (Sumo)"
If it does not lead, If the real estate company TEL:0800-808-7723【通話料無料】携帯電話・PHSからもご利用いただけます
発信者番号は通知されません
「SUUMO(スーモ)を見た」と問い合わせください
つながらない方、不動産会社の方は
| Building coverage, floor area ratio 建ぺい率・容積率 | | 40% ・ 80% 40%・80% | Time residents 入居時期 | | April 2014 schedule 2014年4月予定 | Land of the right form 土地の権利形態 | | Ownership 所有権 | Structure and method of construction 構造・工法 | | Wooden 2-story (2 × 4 construction method) 木造2階建(2×4工法) | Construction 施工 | | Tokyu Home (株)東急ホーム | Use district 用途地域 | | One low-rise 1種低層 | Other limitations その他制限事項 | | Setback Yes, Building Agreement Yes 壁面後退有、建築協定有 | Overview and notices その他概要・特記事項 | | Facilities: Public Water Supply, This sewage, City gas, Parking: car space 設備:公営水道、本下水、都市ガス、駐車場:カースペース | Company profile 会社概要 | | <Mediation> Governor of Chiba Prefecture (5) No. 012716 (Corporation) All Japan Real Estate Association (Corporation) metropolitan area real estate Fair Trade Council member (Ltd.) Namikawa real estate Yubinbango289-1326 Chiba Prefecture Sanmu Naruto 647-6 <仲介>千葉県知事(5)第012716号(公社)全日本不動産協会会員 (公社)首都圏不動産公正取引協議会加盟(株)ナミカワ不動産〒289-1326 千葉県山武市成東647-6 |
Local appearance photo現地外観写真 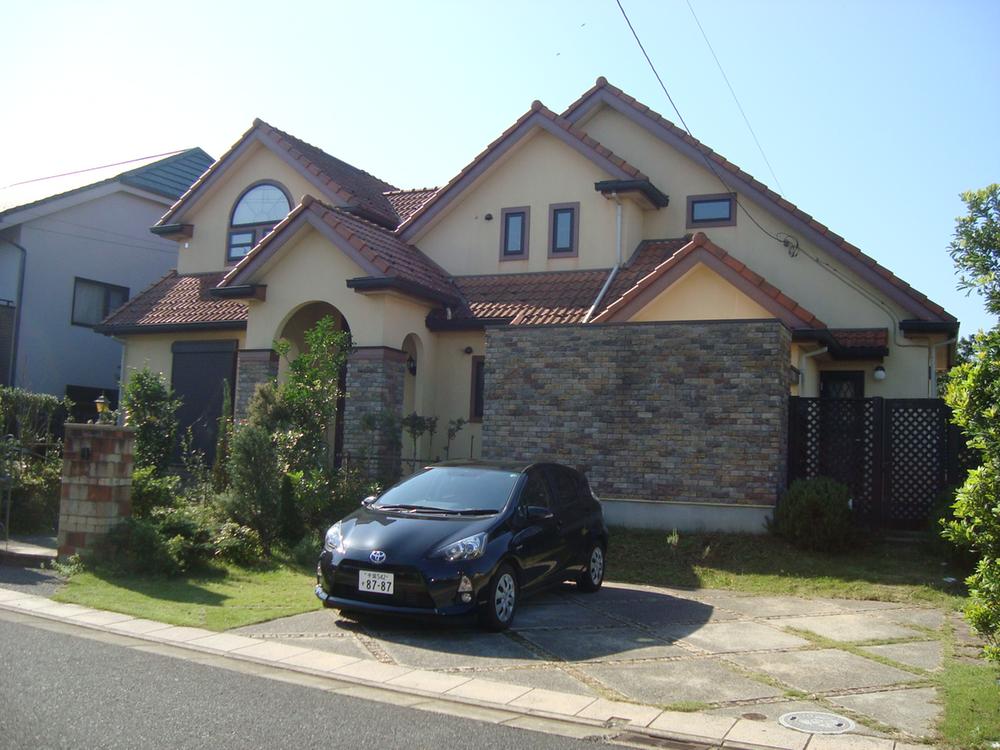 Local (10 May 2013) Shooting
現地(2013年10月)撮影
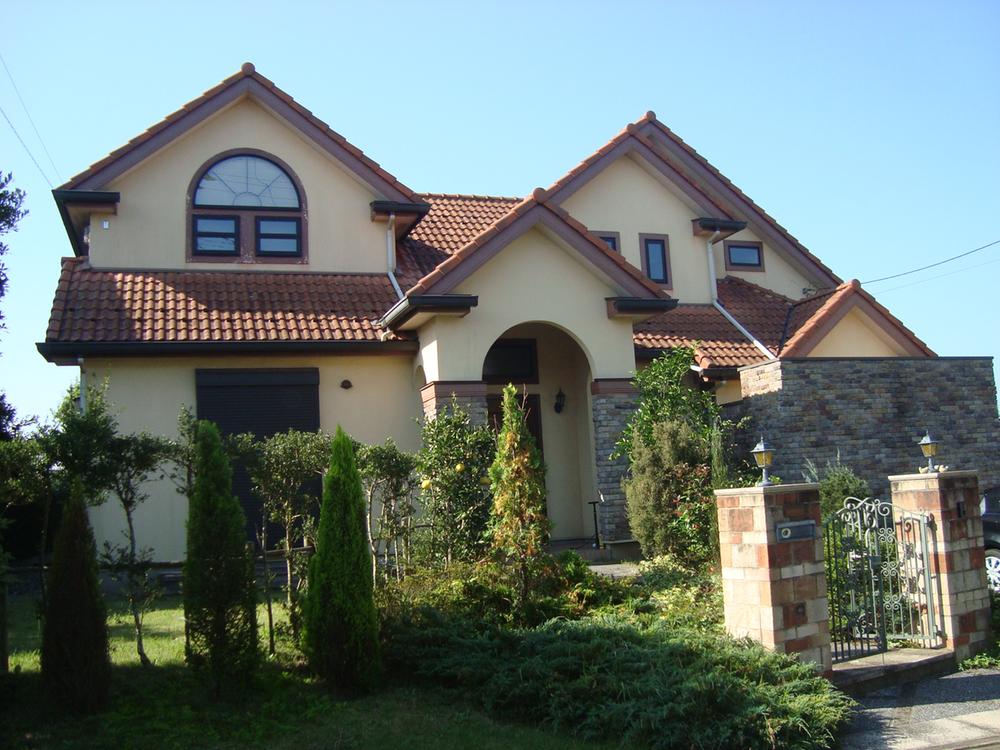 Local (10 May 2013) Shooting
現地(2013年10月)撮影
View photos from the dwelling unit住戸からの眺望写真 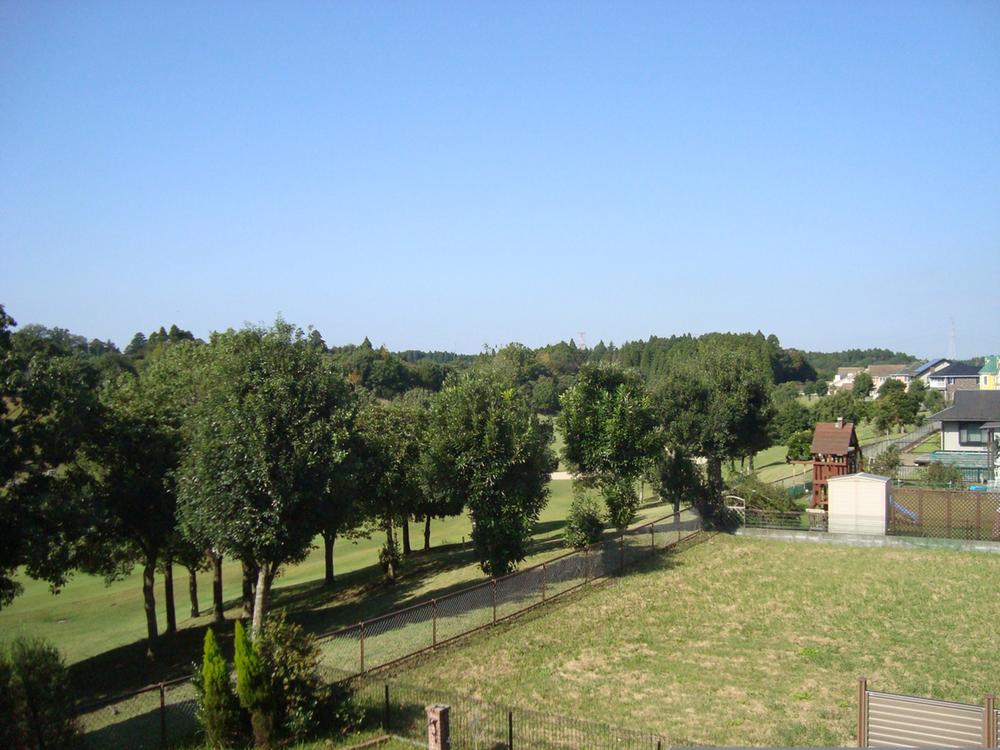 View from the site (October 2013) Shooting
現地からの眺望(2013年10月)撮影
Floor plan間取り図 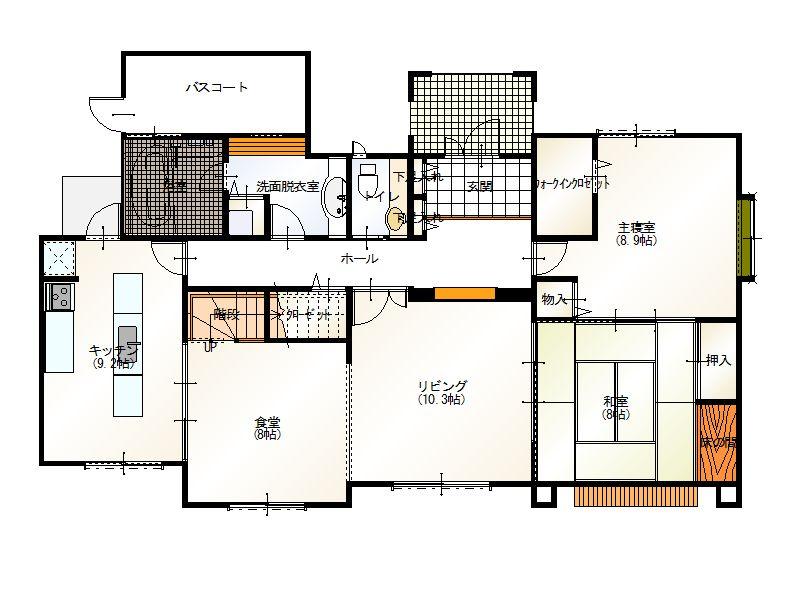 42,800,000 yen, 4LDK, Land area 534.93 sq m , Building area 157.4 sq m 1F Floor Plan
4280万円、4LDK、土地面積534.93m2、建物面積157.4m2 1F間取り図
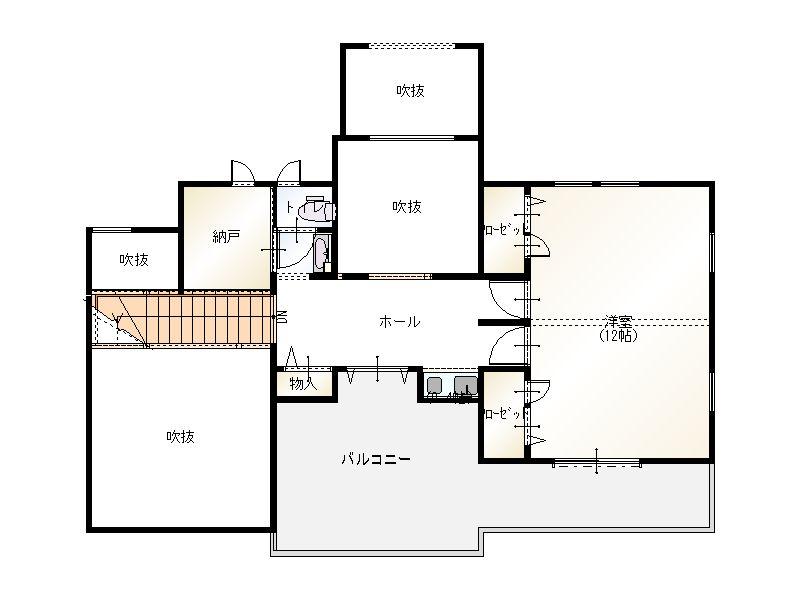 42,800,000 yen, 4LDK, Land area 534.93 sq m , Building area 157.4 sq m 2F Floor Plan
4280万円、4LDK、土地面積534.93m2、建物面積157.4m2 2F間取り図
Location
|






