Used Homes » Kanto » Chiba Prefecture » Sakura City
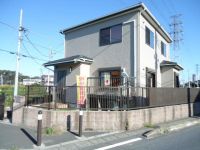 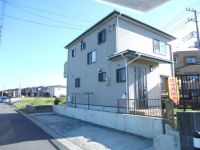
| | Sakura, Chiba Prefecture 千葉県佐倉市 |
| Keisei Main Line "Shizu" walk 17 minutes 京成本線「志津」歩17分 |
| 2007 Built in built shallow Property! Three location is a happy car space of a feeling of freedom corner lot! 平成19年築の築浅物件!解放感のある角地の立地ですうれしいカースペース3台! |
| Do not start a new life in the interior renovated you live. 内装リフォーム済みのお住まいで新生活をはじめませんか。 |
Features pickup 特徴ピックアップ | | Parking three or more possible / Immediate Available / LDK18 tatami mats or more / Facing south / System kitchen / Yang per good / All room storage / Siemens south road / A quiet residential area / Around traffic fewer / Or more before road 6m / Corner lot / Face-to-face kitchen / Toilet 2 places / Bathroom 1 tsubo or more / 2-story / Warm water washing toilet seat / Underfloor Storage / The window in the bathroom / TV monitor interphone / Ventilation good / Walk-in closet / City gas / All rooms are two-sided lighting / Flat terrain 駐車3台以上可 /即入居可 /LDK18畳以上 /南向き /システムキッチン /陽当り良好 /全居室収納 /南側道路面す /閑静な住宅地 /周辺交通量少なめ /前道6m以上 /角地 /対面式キッチン /トイレ2ヶ所 /浴室1坪以上 /2階建 /温水洗浄便座 /床下収納 /浴室に窓 /TVモニタ付インターホン /通風良好 /ウォークインクロゼット /都市ガス /全室2面採光 /平坦地 | Price 価格 | | 25,800,000 yen 2580万円 | Floor plan 間取り | | 3LDK 3LDK | Units sold 販売戸数 | | 1 units 1戸 | Total units 総戸数 | | 1 units 1戸 | Land area 土地面積 | | 125.81 sq m (registration) 125.81m2(登記) | Building area 建物面積 | | 97.31 sq m (registration) 97.31m2(登記) | Driveway burden-road 私道負担・道路 | | Nothing, Northeast 5m width, Southwest 8m width 無、北東5m幅、南西8m幅 | Completion date 完成時期(築年月) | | October 2007 2007年10月 | Address 住所 | | Sakura, Chiba Prefecture west Yūkarigaoka 4 千葉県佐倉市西ユーカリが丘4 | Traffic 交通 | | Keisei Main Line "Shizu" walk 17 minutes 京成本線「志津」歩17分
| Contact お問い合せ先 | | TEL: 0800-603-0397 [Toll free] mobile phone ・ Also available from PHS
Caller ID is not notified
Please contact the "saw SUUMO (Sumo)"
If it does not lead, If the real estate company TEL:0800-603-0397【通話料無料】携帯電話・PHSからもご利用いただけます
発信者番号は通知されません
「SUUMO(スーモ)を見た」と問い合わせください
つながらない方、不動産会社の方は
| Building coverage, floor area ratio 建ぺい率・容積率 | | Fifty percent ・ Hundred percent 50%・100% | Time residents 入居時期 | | Immediate available 即入居可 | Land of the right form 土地の権利形態 | | Ownership 所有権 | Structure and method of construction 構造・工法 | | Wooden 2-story 木造2階建 | Use district 用途地域 | | One low-rise 1種低層 | Overview and notices その他概要・特記事項 | | Facilities: Public Water Supply, This sewage, City gas, Parking: car space 設備:公営水道、本下水、都市ガス、駐車場:カースペース | Company profile 会社概要 | | <Mediation> Minister of Land, Infrastructure and Transport (11) No. 001961 (the company), Chiba Prefecture Building Lots and Buildings Transaction Business Association (Corporation) metropolitan area real estate Fair Trade Council member Tokai housing (Ltd.) Usui (thin) branch Yubinbango285-0837 Sakura, Chiba Prefecture Ojidai 1-27-19 <仲介>国土交通大臣(11)第001961号(社)千葉県宅地建物取引業協会会員 (公社)首都圏不動産公正取引協議会加盟東海住宅(株)臼井(うすい)支店〒285-0837 千葉県佐倉市王子台1-27-19 |
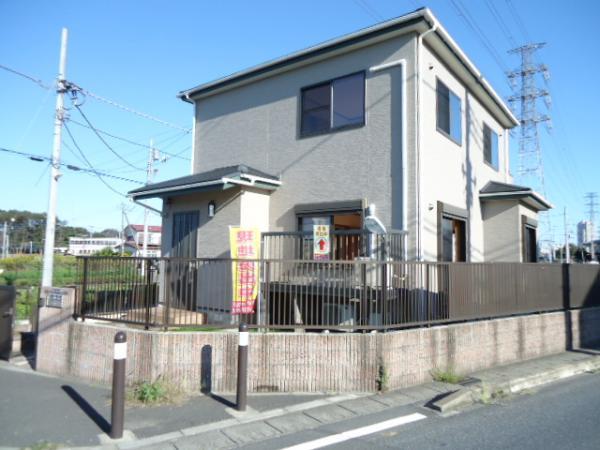 Local appearance photo
現地外観写真
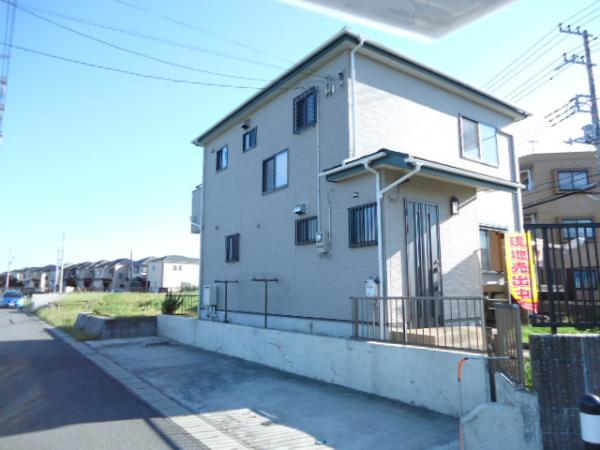 Local photos, including front road
前面道路含む現地写真
Floor plan間取り図 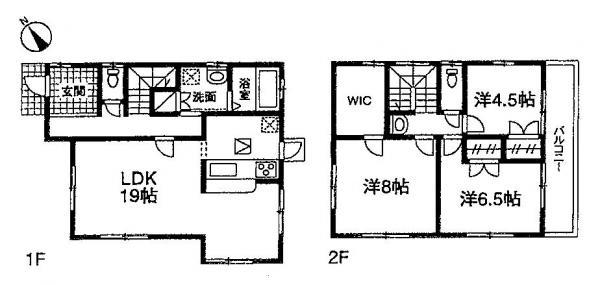 25,800,000 yen, 3LDK, Land area 125.81 sq m , Spacious floor plan of the building area 97.31 sq m living leisurely 19 Pledge
2580万円、3LDK、土地面積125.81m2、建物面積97.31m2 リビングゆったり19帖のひろびろ間取り
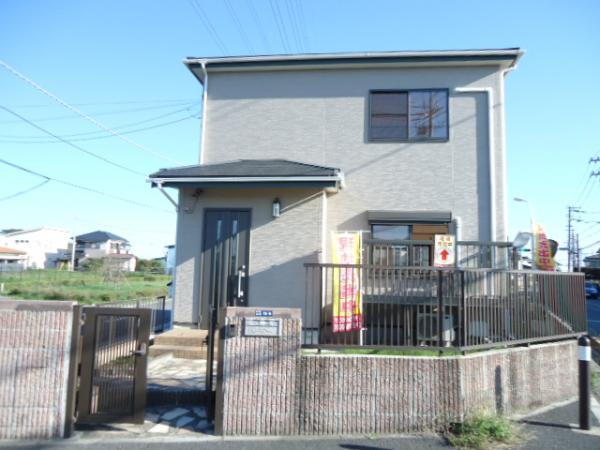 Local appearance photo
現地外観写真
Livingリビング 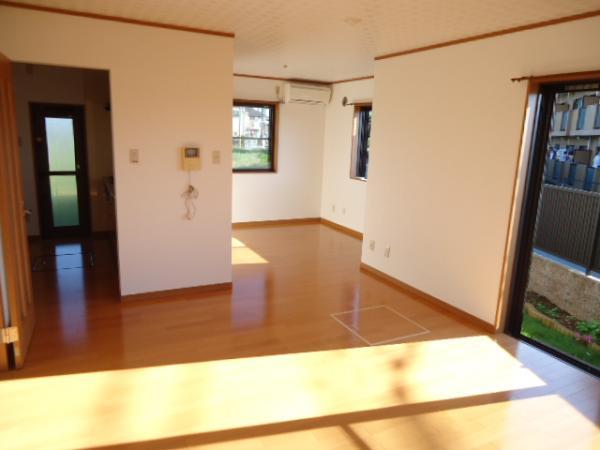 Looking forward to relaxing 19 Pledge placement of furniture!
家具の配置が楽しみなゆったり19帖!
Bathroom浴室 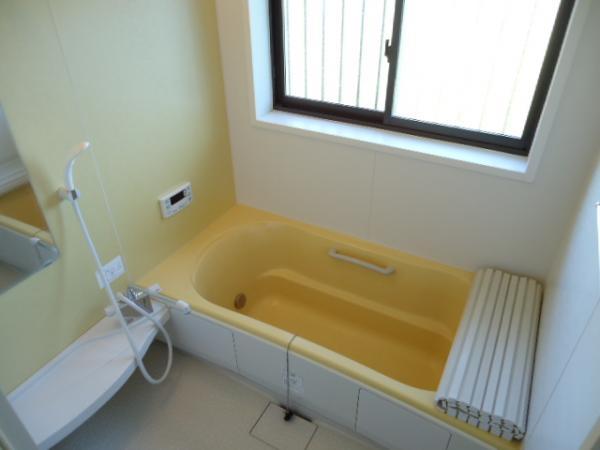 Bright bathroom with large window.
大きな窓のある明るい浴室。
Kitchenキッチン 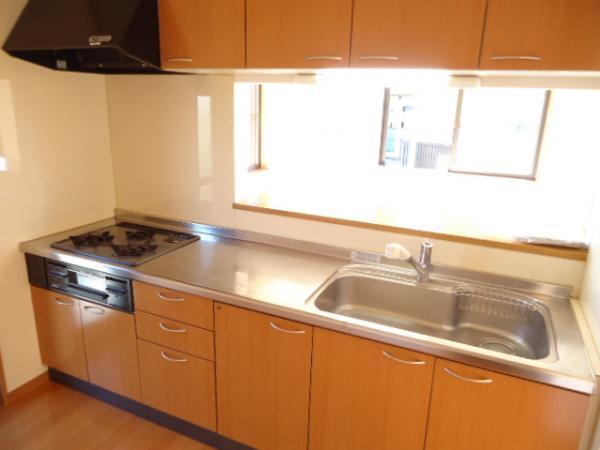 Worry face-to-face kitchen person with small children!
小さなお子様のいる方も安心な対面キッチン!
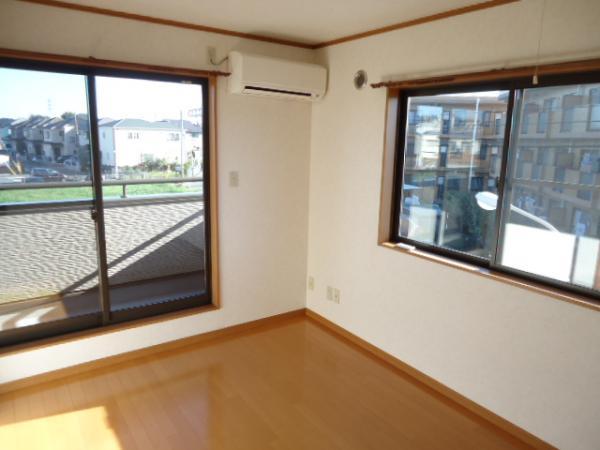 Non-living room
リビング以外の居室
Wash basin, toilet洗面台・洗面所 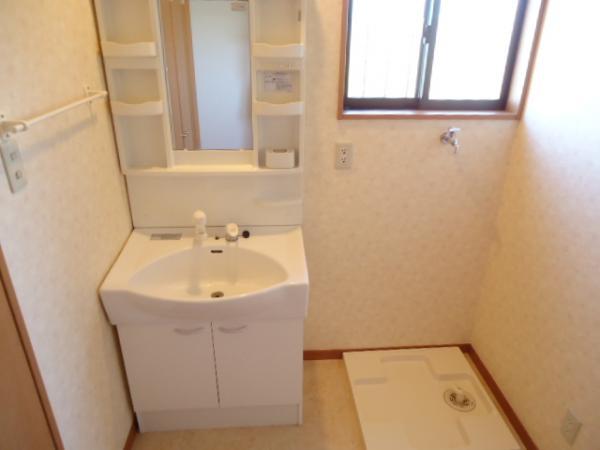 Bright wash room
明るい洗面室
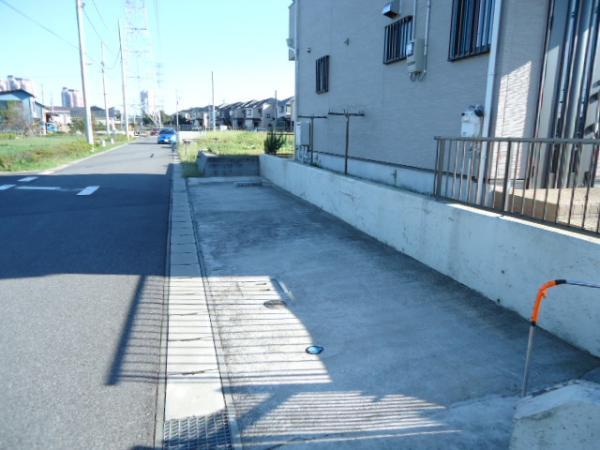 Parking lot
駐車場
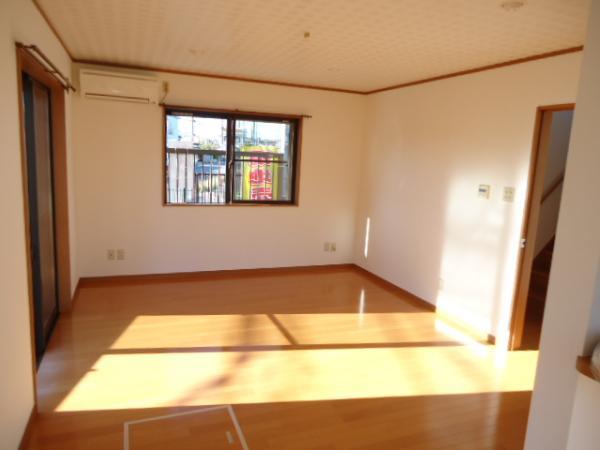 Other introspection
その他内観
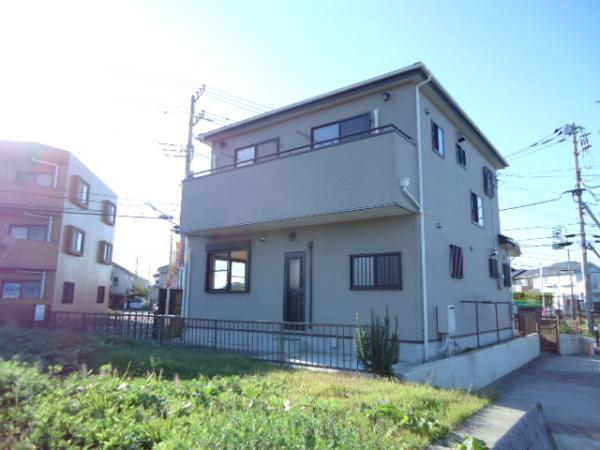 Other local
その他現地
Access view交通アクセス図 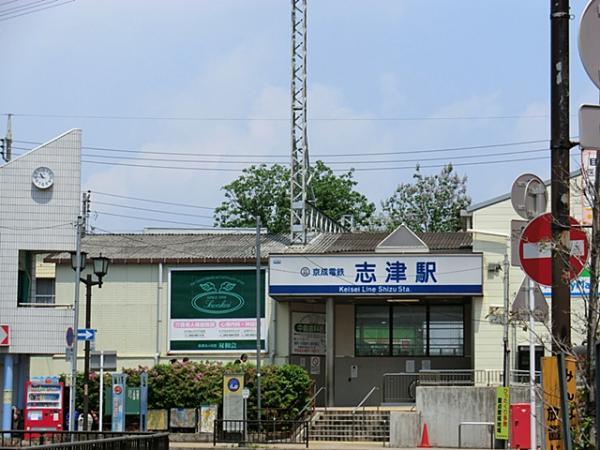 Walk to the station 17 minutes
駅まで徒歩17分
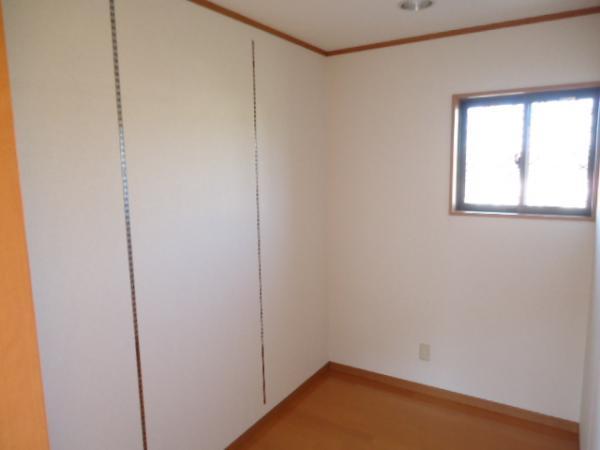 Other introspection
その他内観
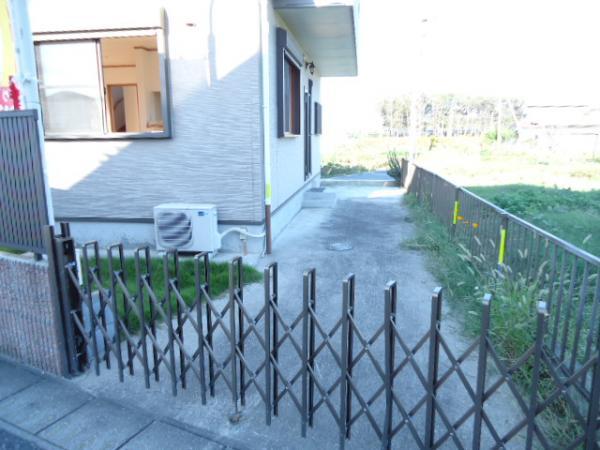 Other local
その他現地
Location
|
















