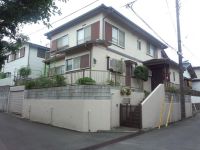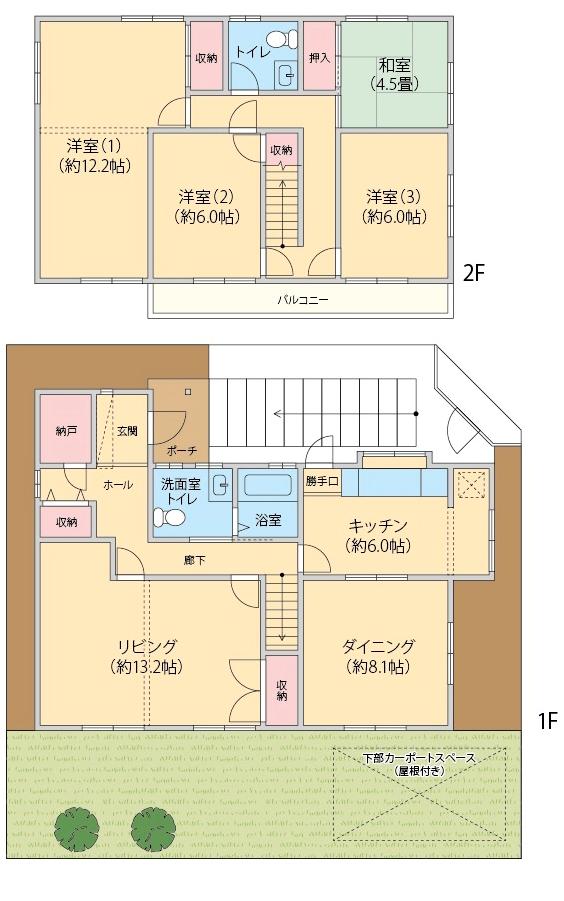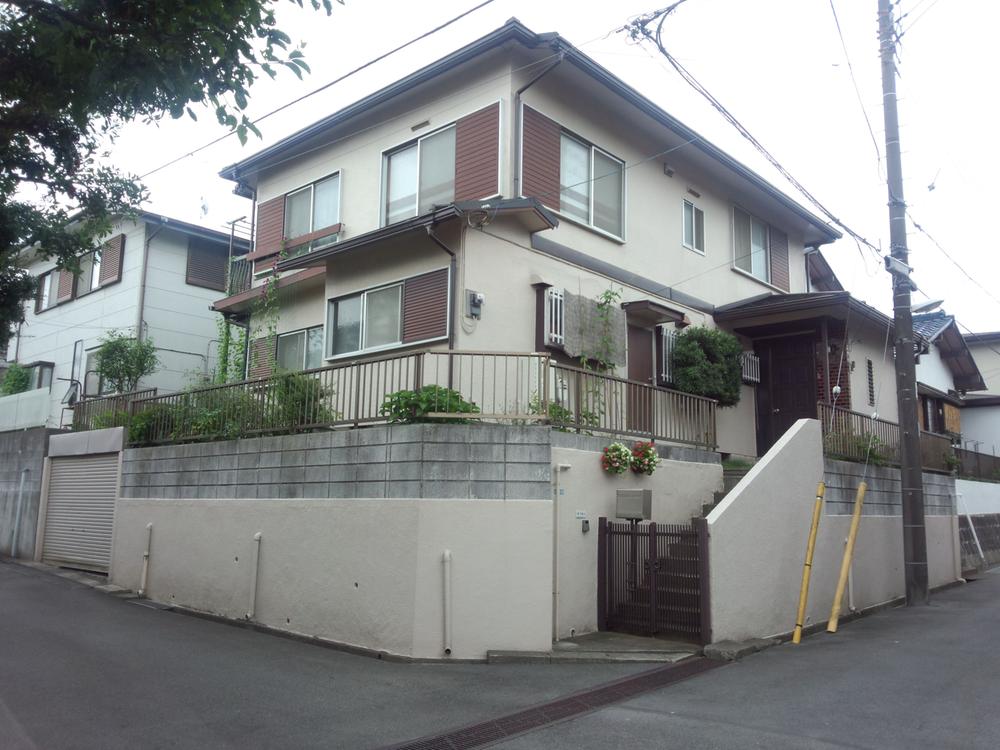|
|
Sakura, Chiba Prefecture
千葉県佐倉市
|
|
Keisei Main Line "Keiseiusui" walk 15 minutes
京成本線「京成臼井」歩15分
|
|
Northwest corner lot! Misawa Homes construction ☆ Land about 48 square meters, Spacious mansion of the building about 40 square meters!
北西角地!ミサワホーム施工☆土地約48坪、建物約40坪の広々とした邸宅!
|
|
About a 15-minute walk from the main line Keisei Usui Station, A quiet residential area, It is the property of Shin'usuida. Located on a hill in the northwest corner lot, Land is about 48 square meters ☆ The building is Misawa Homes construction, Is the extension in 1984 has become a spacious room a certain property and 40 square meters. 2007 on the outer wall Roof Coatings, Bath unit exchange, Has been regularly renovation such as care such as toilet exchange, We have gotten to very beautiful you live. Also, Because of the hill, Below the garden part is provided with a car port space of one minute, Protect your precious car from wind and rain ☆ Please contact us by all means feel free to!
京成本線臼井駅から徒歩約15分、閑静な住宅街、新臼井田の物件です。北西角地の高台に位置し、土地は約48坪☆建物はミサワホーム施工、昭和59年に増築をされ40坪と広々としたゆとりある物件となっております。平成19年には外壁屋根塗装、浴室ユニット交換、トイレ交換など定期的にリフォーム等お手入れをされており、大変きれいにお住まい頂いております。また、高台の為、お庭部分の下には1台分のカーポートスペースを設けており、大切な愛車を雨風から守ります☆ぜひお気軽にお問い合わせ下さい!
|
Features pickup 特徴ピックアップ | | LDK20 tatami mats or more / Around traffic fewer / Corner lot / Japanese-style room / Shaping land / 2-story / Nantei / City gas / Located on a hill LDK20畳以上 /周辺交通量少なめ /角地 /和室 /整形地 /2階建 /南庭 /都市ガス /高台に立地 |
Price 価格 | | 9.7 million yen 970万円 |
Floor plan 間取り | | 4LDK + S (storeroom) 4LDK+S(納戸) |
Units sold 販売戸数 | | 1 units 1戸 |
Land area 土地面積 | | 158.86 sq m (registration) 158.86m2(登記) |
Building area 建物面積 | | 135.22 sq m (registration) 135.22m2(登記) |
Driveway burden-road 私道負担・道路 | | Nothing, Northeast 4m width (contact the road width 10.5m), Northwest 4m width (contact the road width 10.7m) 無、北東4m幅(接道幅10.5m)、北西4m幅(接道幅10.7m) |
Completion date 完成時期(築年月) | | September 1973 1973年9月 |
Address 住所 | | Sakura, Chiba Prefecture Shin'usuida 千葉県佐倉市新臼井田 |
Traffic 交通 | | Keisei Main Line "Keiseiusui" walk 15 minutes
Yukarigaokasen "district center" walk 52 minutes 京成本線「京成臼井」歩15分
ユーカリが丘線「地区センター」歩52分
|
Related links 関連リンク | | [Related Sites of this company] 【この会社の関連サイト】 |
Person in charge 担当者より | | Rep Ino 担当者井野 |
Contact お問い合せ先 | | TEL: 0800-603-0354 [Toll free] mobile phone ・ Also available from PHS
Caller ID is not notified
Please contact the "saw SUUMO (Sumo)"
If it does not lead, If the real estate company TEL:0800-603-0354【通話料無料】携帯電話・PHSからもご利用いただけます
発信者番号は通知されません
「SUUMO(スーモ)を見た」と問い合わせください
つながらない方、不動産会社の方は
|
Building coverage, floor area ratio 建ぺい率・容積率 | | 60% ・ Hundred percent 60%・100% |
Time residents 入居時期 | | Immediate available 即入居可 |
Land of the right form 土地の権利形態 | | Ownership 所有権 |
Structure and method of construction 構造・工法 | | Wooden 2-story 木造2階建 |
Construction 施工 | | Misawa Homes Co., Ltd. ミサワホーム(株) |
Renovation リフォーム | | January 2007 interior renovation completed (bathroom ・ toilet), January 2007 exterior renovation completed (outer wall ・ roof) 2007年1月内装リフォーム済(浴室・トイレ)、2007年1月外装リフォーム済(外壁・屋根) |
Use district 用途地域 | | One low-rise 1種低層 |
Overview and notices その他概要・特記事項 | | Contact: Ino, Facilities: Public Water Supply, This sewage, City gas, Parking: Garage 担当者:井野、設備:公営水道、本下水、都市ガス、駐車場:車庫 |
Company profile 会社概要 | | <Mediation> Minister of Land, Infrastructure and Transport (12) Article 001294 No. mountain one million (Ltd.) Yamaman My home improvement Yubinbango285-0858 Sakura, Chiba Prefecture Yūkarigaoka 4-8-1 <仲介>国土交通大臣(12)第001294号山万(株)山万マイホームセンター〒285-0858 千葉県佐倉市ユーカリが丘4-8-1 |



