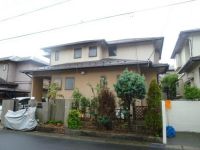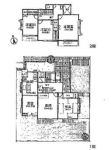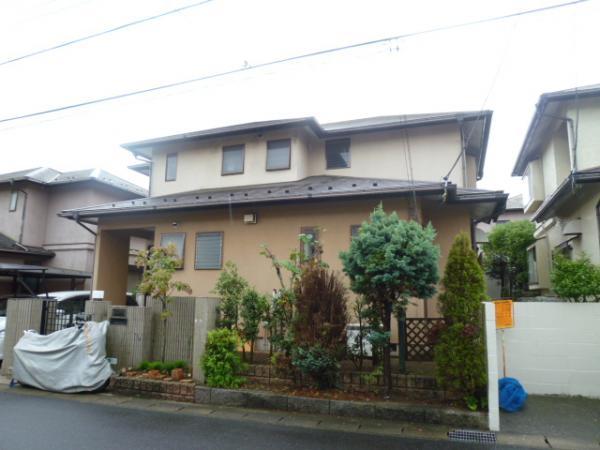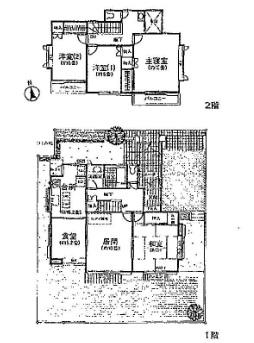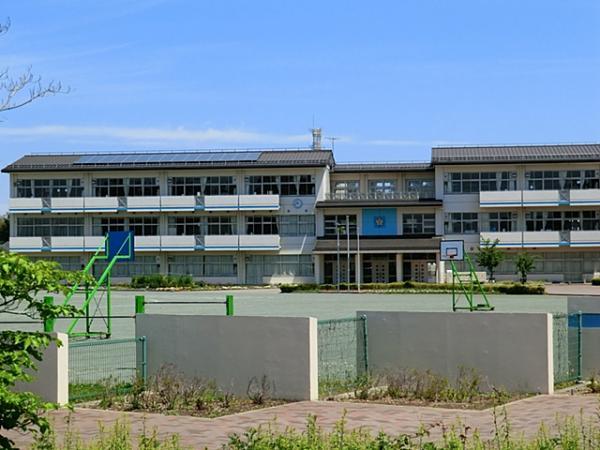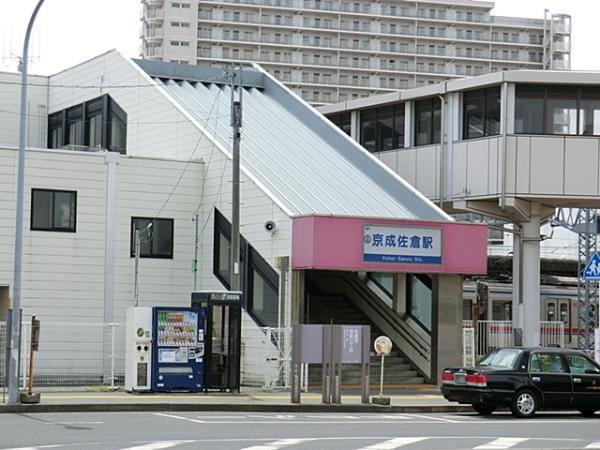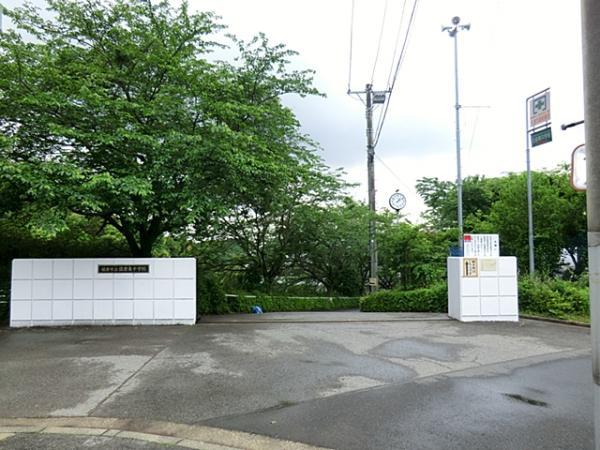|
|
Sakura, Chiba Prefecture
千葉県佐倉市
|
|
Keisei Main Line "Keisei Sakura," a 10-minute Silver 3-chome, walk 3 minutes by bus
京成本線「京成佐倉」バス10分白銀3丁目歩3分
|
|
Well-equipped environment Silver subdivision within! 1 building of spacious floor plan!
環境の整った白銀分譲地内!ゆったりとした間取りの1棟!
|
|
A spacious and comfortable than 6 quires all room!
全居室6帖以上のゆったりとしたつくり!
|
Features pickup 特徴ピックアップ | | Year Available / Land 50 square meters or more / System kitchen / A quiet residential area / LDK15 tatami mats or more / Or more before road 6m / Japanese-style room / Shaping land / Garden more than 10 square meters / Toilet 2 places / Bathroom 1 tsubo or more / 2-story / 2 or more sides balcony / Zenshitsuminami direction / Nantei / Underfloor Storage / The window in the bathroom / Leafy residential area / In a large town / Flat terrain 年内入居可 /土地50坪以上 /システムキッチン /閑静な住宅地 /LDK15畳以上 /前道6m以上 /和室 /整形地 /庭10坪以上 /トイレ2ヶ所 /浴室1坪以上 /2階建 /2面以上バルコニー /全室南向き /南庭 /床下収納 /浴室に窓 /緑豊かな住宅地 /大型タウン内 /平坦地 |
Price 価格 | | 18.5 million yen 1850万円 |
Floor plan 間取り | | 4K 4K |
Units sold 販売戸数 | | 1 units 1戸 |
Total units 総戸数 | | 1 units 1戸 |
Land area 土地面積 | | 195.55 sq m (registration) 195.55m2(登記) |
Building area 建物面積 | | 122.96 sq m (registration) 122.96m2(登記) |
Driveway burden-road 私道負担・道路 | | Nothing, North 6m width 無、北6m幅 |
Completion date 完成時期(築年月) | | July 1991 1991年7月 |
Address 住所 | | Sakura, Chiba Prefecture Silver 3 千葉県佐倉市白銀3 |
Traffic 交通 | | Keisei Main Line "Keisei Sakura," a 10-minute Silver 3-chome, walk 3 minutes by bus 京成本線「京成佐倉」バス10分白銀3丁目歩3分
|
Contact お問い合せ先 | | TEL: 0800-603-0397 [Toll free] mobile phone ・ Also available from PHS
Caller ID is not notified
Please contact the "saw SUUMO (Sumo)"
If it does not lead, If the real estate company TEL:0800-603-0397【通話料無料】携帯電話・PHSからもご利用いただけます
発信者番号は通知されません
「SUUMO(スーモ)を見た」と問い合わせください
つながらない方、不動産会社の方は
|
Building coverage, floor area ratio 建ぺい率・容積率 | | Fifty percent ・ Hundred percent 50%・100% |
Time residents 入居時期 | | Consultation 相談 |
Land of the right form 土地の権利形態 | | Ownership 所有権 |
Structure and method of construction 構造・工法 | | Wooden 2-story 木造2階建 |
Use district 用途地域 | | One low-rise 1種低層 |
Overview and notices その他概要・特記事項 | | Facilities: Public Water Supply, This sewage, City gas, Parking: car space 設備:公営水道、本下水、都市ガス、駐車場:カースペース |
Company profile 会社概要 | | <Mediation> Minister of Land, Infrastructure and Transport (11) No. 001961 (the company), Chiba Prefecture Building Lots and Buildings Transaction Business Association (Corporation) metropolitan area real estate Fair Trade Council member Tokai housing (Ltd.) Usui (thin) branch Yubinbango285-0837 Sakura, Chiba Prefecture Ojidai 1-27-19 <仲介>国土交通大臣(11)第001961号(社)千葉県宅地建物取引業協会会員 (公社)首都圏不動産公正取引協議会加盟東海住宅(株)臼井(うすい)支店〒285-0837 千葉県佐倉市王子台1-27-19 |
