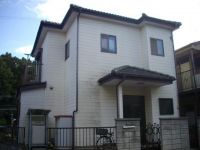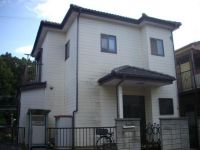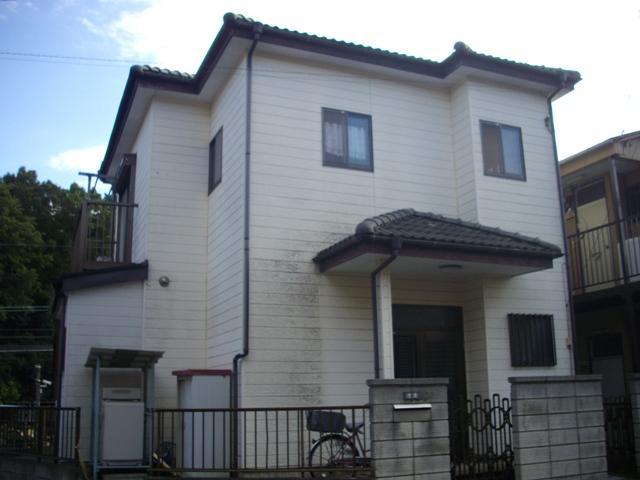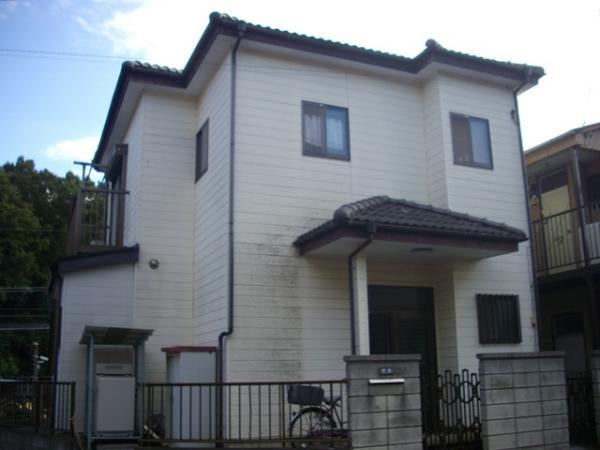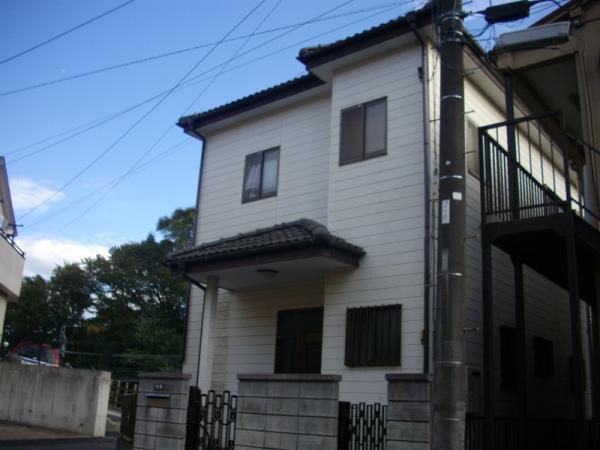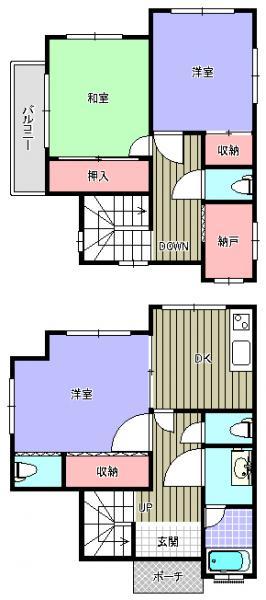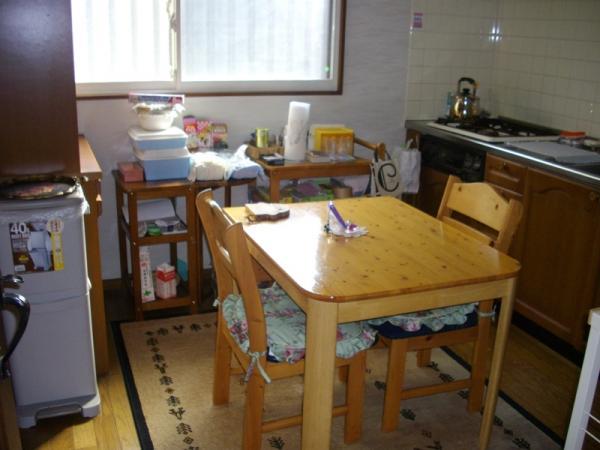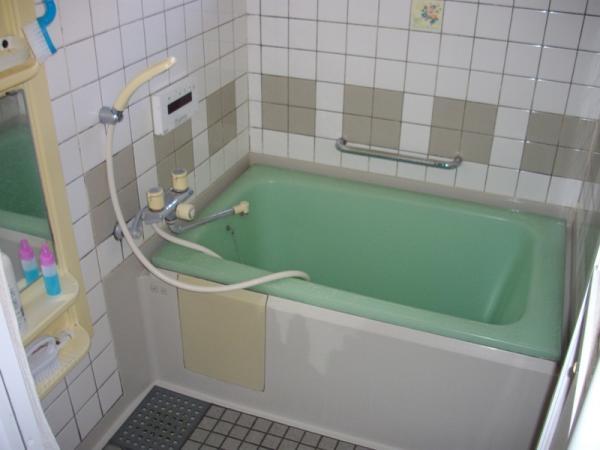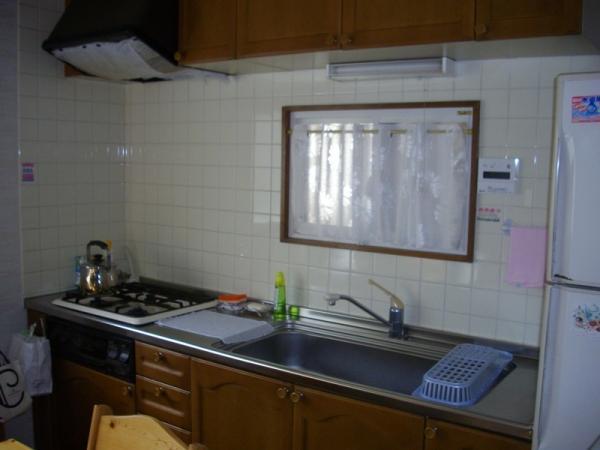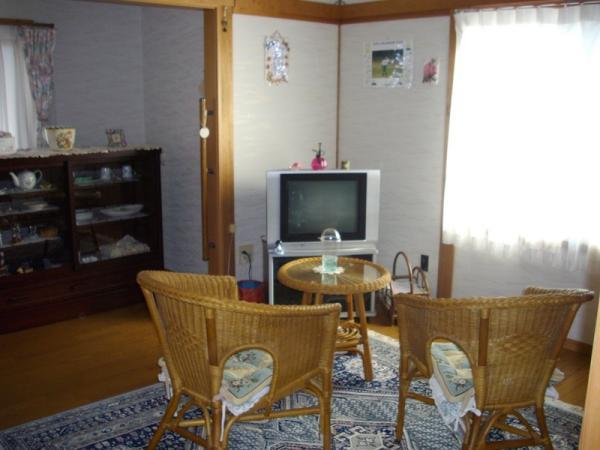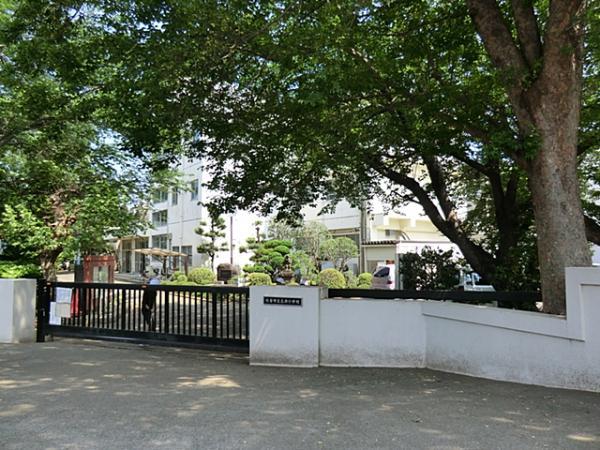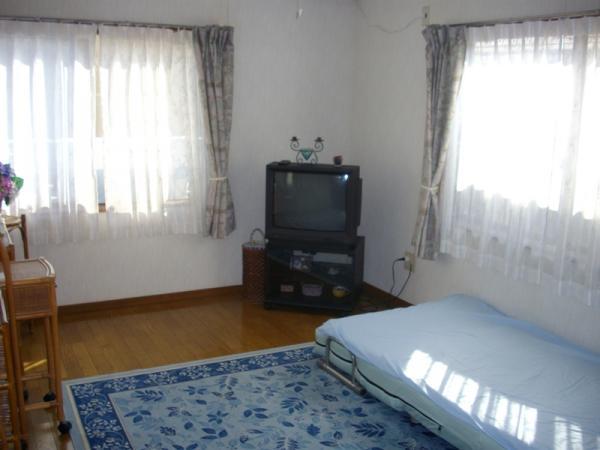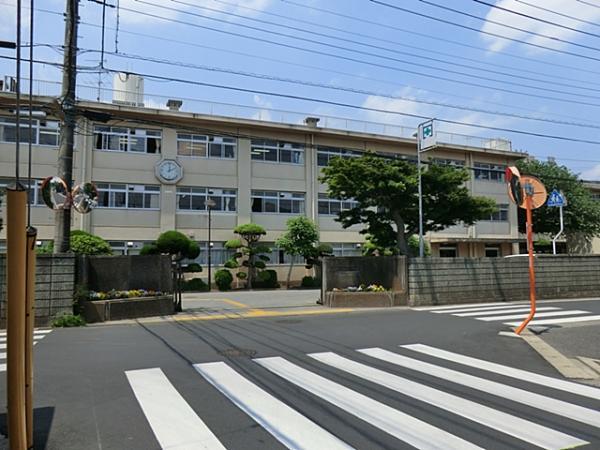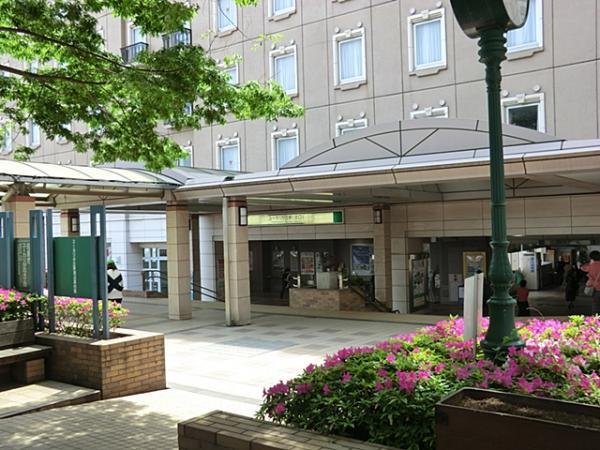|
|
Sakura, Chiba Prefecture
千葉県佐倉市
|
|
Keisei Main Line "Yūkarigaoka" walk 7 minutes
京成本線「ユーカリが丘」歩7分
|
|
Town eucalyptus there is a dream! Cinema and shopping is close also enjoy you station in walking distance!
夢がある街ユーカリ!映画やお買い物が徒歩圏で楽しめます駅も近いですよ!
|
|
■ Well hit yang, Is a livable environment. ■ ion, Eucalyptus ball, etc., Shopping and leisure can be enjoyed in the vicinity ■ Station 7 minutes walk and nearby, It is easy to also commute! ■ small ・ Junior high school is in walking distance, Happy to school children! ■ Interior renovation completed! It is the room clean
■陽当たりが良く、住み良い環境です。■イオン、ユーカリボール等、お買い物やレジャーが近くで楽しめます■駅徒歩7分と近く、通勤通学もしやすいですね!■小・中学校が徒歩圏にあり、お子様の通学もラクラク!■内装リフォーム済!室内キレイです
|
Features pickup 特徴ピックアップ | | It is close to the city / Interior renovation / Yang per good / All room storage / Japanese-style room / Toilet 2 places / 2-story 市街地が近い /内装リフォーム /陽当り良好 /全居室収納 /和室 /トイレ2ヶ所 /2階建 |
Price 価格 | | 7.8 million yen 780万円 |
Floor plan 間取り | | 3DK + S (storeroom) 3DK+S(納戸) |
Units sold 販売戸数 | | 1 units 1戸 |
Land area 土地面積 | | 73.6 sq m (registration) 73.6m2(登記) |
Building area 建物面積 | | 78.5 sq m (registration) 78.5m2(登記) |
Driveway burden-road 私道負担・道路 | | Nothing, North 4m width 無、北4m幅 |
Completion date 完成時期(築年月) | | May 1994 1994年5月 |
Address 住所 | | Sakura, Chiba Prefecture Theravada 千葉県佐倉市上座 |
Traffic 交通 | | Keisei Main Line "Yūkarigaoka" walk 7 minutes 京成本線「ユーカリが丘」歩7分
|
Contact お問い合せ先 | | TEL: 0800-603-0395 [Toll free] mobile phone ・ Also available from PHS
Caller ID is not notified
Please contact the "saw SUUMO (Sumo)"
If it does not lead, If the real estate company TEL:0800-603-0395【通話料無料】携帯電話・PHSからもご利用いただけます
発信者番号は通知されません
「SUUMO(スーモ)を見た」と問い合わせください
つながらない方、不動産会社の方は
|
Building coverage, floor area ratio 建ぺい率・容積率 | | 60% ・ 200% 60%・200% |
Time residents 入居時期 | | Consultation 相談 |
Land of the right form 土地の権利形態 | | Ownership 所有権 |
Structure and method of construction 構造・工法 | | Wooden 2-story 木造2階建 |
Renovation リフォーム | | September 2002 interior renovation completed (wall) 2002年9月内装リフォーム済(壁) |
Use district 用途地域 | | One dwelling 1種住居 |
Overview and notices その他概要・特記事項 | | Facilities: Public Water Supply, This sewage, City gas, Parking: No 設備:公営水道、本下水、都市ガス、駐車場:無 |
Company profile 会社概要 | | <Mediation> Minister of Land, Infrastructure and Transport (11) No. 001961 (the company), Chiba Prefecture Building Lots and Buildings Transaction Business Association (Corporation) metropolitan area real estate Fair Trade Council member Tokai Housing Corporation head office Yubinbango276-0032 Chiba Prefecture Yachiyo Yachiyodaihigashi 1-2-11 <仲介>国土交通大臣(11)第001961号(社)千葉県宅地建物取引業協会会員 (公社)首都圏不動産公正取引協議会加盟東海住宅(株)本店〒276-0032 千葉県八千代市八千代台東1-2-11 |
