Used Homes » Kanto » Chiba Prefecture » Sakura City
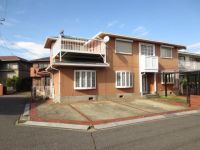 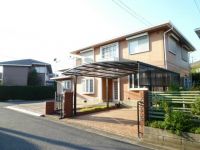
| | Sakura, Chiba Prefecture 千葉県佐倉市 |
| Keisei Main Line "Yūkarigaoka" walk 16 minutes 京成本線「ユーカリが丘」歩16分 |
| Southeast ・ Because it is home of the corner lot facing the southwest side of the road, Day, Ventilation are both good. Matrix and the parking space of 7LDK that in your family a lot of people facing the entire room is 6 Pledge will Thank 3 cars. 東南・南西側道路に面した角地のお宅ですので、日当り、通風共に良好です。ご家族の多い方向きで全居室が6帖ある7LDKの間取と駐車スペースが3台分ございます。 |
Features pickup 特徴ピックアップ | | Parking three or more possible / 2 along the line more accessible / Land 50 square meters or more / Super close / System kitchen / Or more before road 6m / Corner lot / Toilet 2 places / 2-story / Southeast direction / Warm water washing toilet seat / All room 6 tatami mats or more / City gas / Flat terrain 駐車3台以上可 /2沿線以上利用可 /土地50坪以上 /スーパーが近い /システムキッチン /前道6m以上 /角地 /トイレ2ヶ所 /2階建 /東南向き /温水洗浄便座 /全居室6畳以上 /都市ガス /平坦地 | Price 価格 | | 33,800,000 yen 3380万円 | Floor plan 間取り | | 7LDK 7LDK | Units sold 販売戸数 | | 1 units 1戸 | Total units 総戸数 | | 1 units 1戸 | Land area 土地面積 | | 251.06 sq m (registration) 251.06m2(登記) | Building area 建物面積 | | 170.45 sq m (registration) 170.45m2(登記) | Driveway burden-road 私道負担・道路 | | Nothing, Southeast 6m width (contact the road width 13.9m), Southwest 6m width (contact the road width 14.3m) 無、南東6m幅(接道幅13.9m)、南西6m幅(接道幅14.3m) | Completion date 完成時期(築年月) | | January 1986 1986年1月 | Address 住所 | | Sakura, Chiba Prefecture Yūkarigaoka 6 千葉県佐倉市ユーカリが丘6 | Traffic 交通 | | Keisei Main Line "Yūkarigaoka" walk 16 minutes
Yukarigaokasen "park" walk 3 minutes
Yukarigaokasen "Yūkarigaoka" walk 16 minutes 京成本線「ユーカリが丘」歩16分
ユーカリが丘線「公園」歩3分
ユーカリが丘線「ユーカリが丘」歩16分
| Contact お問い合せ先 | | TEL: 0800-603-0738 [Toll free] mobile phone ・ Also available from PHS
Caller ID is not notified
Please contact the "saw SUUMO (Sumo)"
If it does not lead, If the real estate company TEL:0800-603-0738【通話料無料】携帯電話・PHSからもご利用いただけます
発信者番号は通知されません
「SUUMO(スーモ)を見た」と問い合わせください
つながらない方、不動産会社の方は
| Building coverage, floor area ratio 建ぺい率・容積率 | | Fifty percent ・ Hundred percent 50%・100% | Time residents 入居時期 | | Consultation 相談 | Land of the right form 土地の権利形態 | | Ownership 所有権 | Structure and method of construction 構造・工法 | | Light-gauge steel 2-story 軽量鉄骨2階建 | Use district 用途地域 | | One low-rise 1種低層 | Overview and notices その他概要・特記事項 | | Facilities: Public Water Supply, This sewage, City gas 設備:公営水道、本下水、都市ガス | Company profile 会社概要 | | <Mediation> Minister of Land, Infrastructure and Transport (8) No. 003,229 (one company) National Housing Industry Association (Corporation) metropolitan area real estate Fair Trade Council member Royal housing Sales Co., Ltd. Mona Shin-Urayasu shop Yubinbango279-0012 Urayasu, Chiba Prefecture Irifune 1-5-1 <仲介>国土交通大臣(8)第003229号(一社)全国住宅産業協会会員 (公社)首都圏不動産公正取引協議会加盟ロイヤルハウジング販売(株)モナ新浦安ショップ〒279-0012 千葉県浦安市入船1-5-1 |
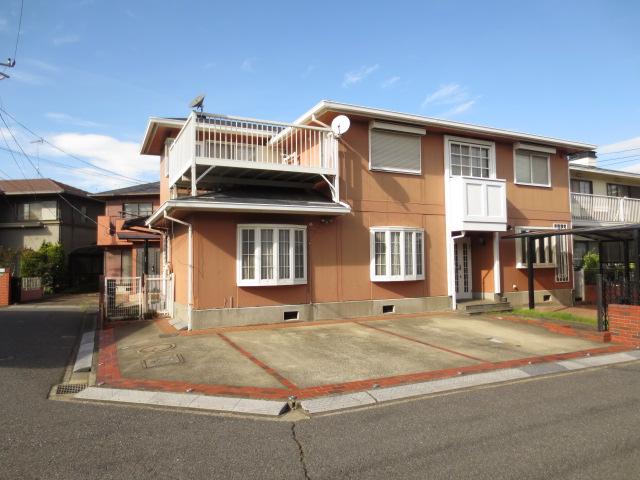 Local appearance photo
現地外観写真
Local appearance photo現地外観写真 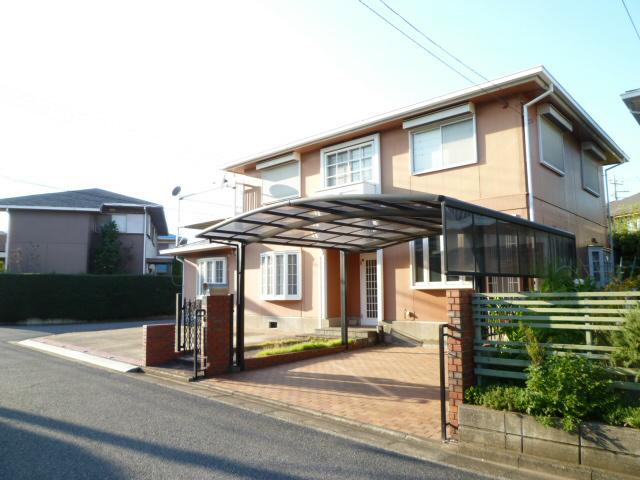 Clear of car spaces 3 cars
ゆとりのカースペース3台分
Local photos, including front road前面道路含む現地写真 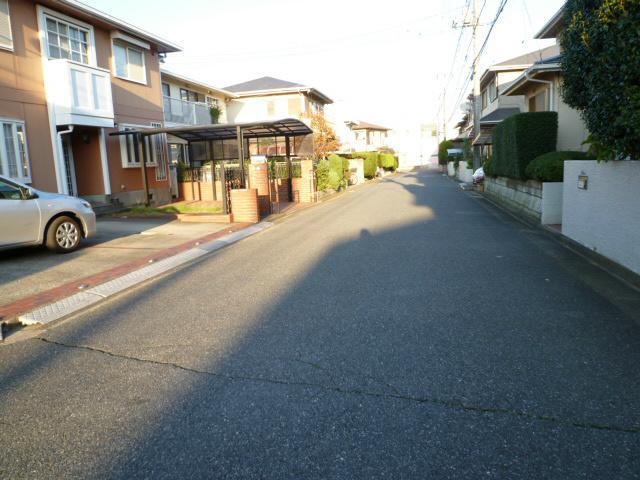 Public roads of the southeast side of the width about 6m
東南側の幅員約6mの公道
Floor plan間取り図 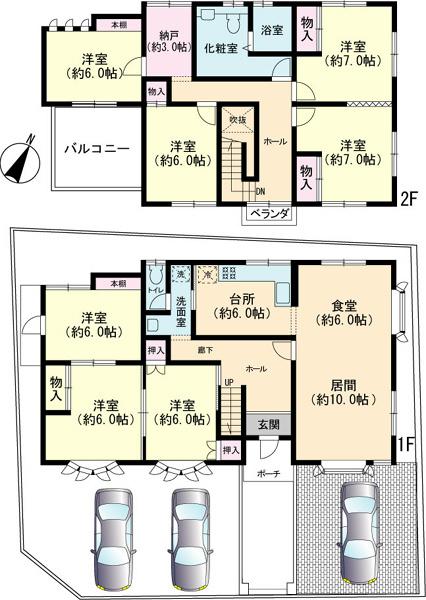 33,800,000 yen, 7LDK, Land area 251.06 sq m , Building area 170.45 sq m
3380万円、7LDK、土地面積251.06m2、建物面積170.45m2
Local photos, including front road前面道路含む現地写真 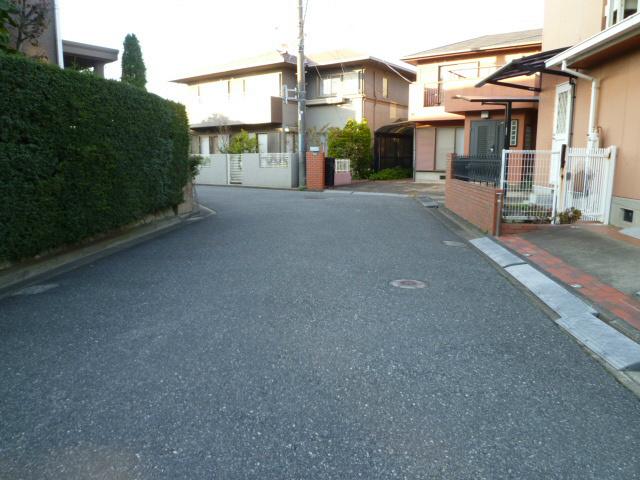 Public roads of the southwest side of the width about 6m
南西側の幅員約6mの公道
Otherその他 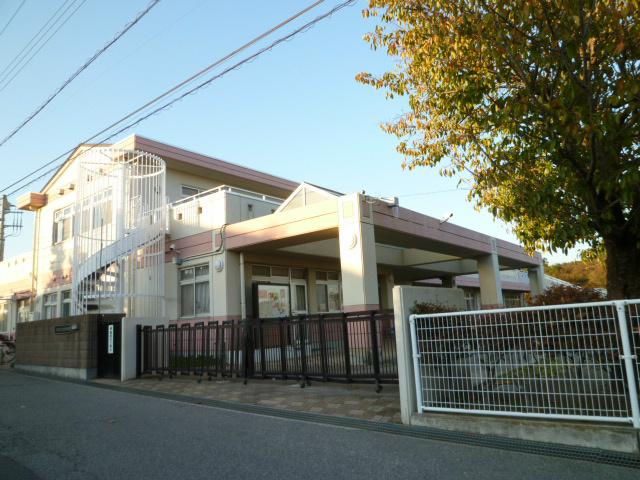 KitaShizu nursery school (about 1260m)
北志津保育園(約1260m)
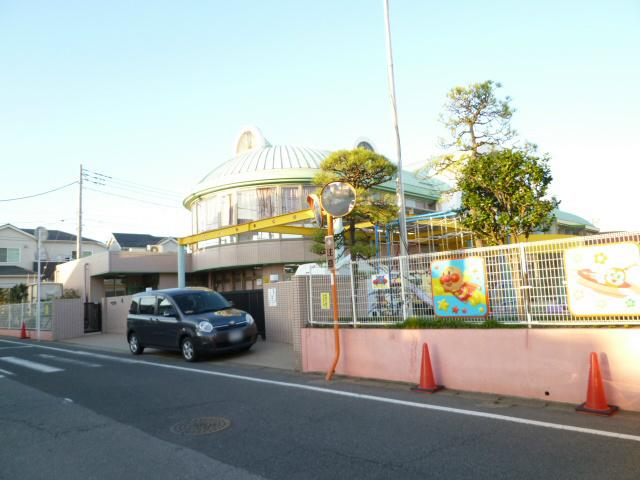 Shizu kindergarten (about 1410m)
志津幼稚園(約1410m)
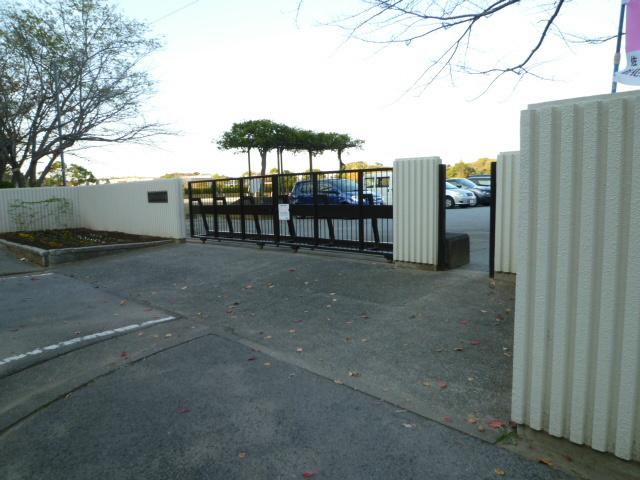 Kotake elementary school (about 990m)
小竹小学校(約990m)
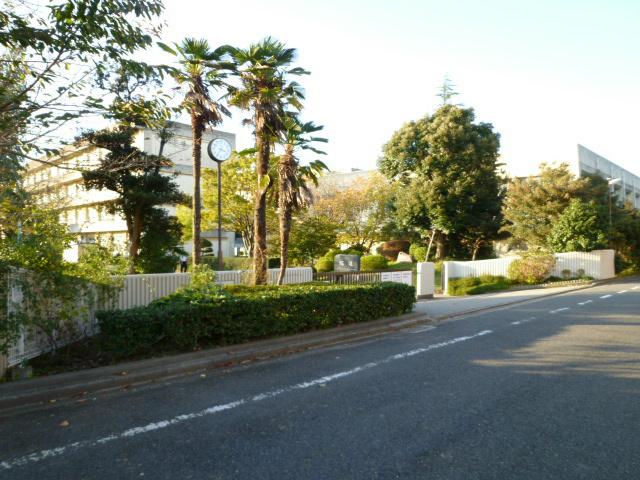 Ino Junior High School (about 2000m)
井野中学校(約2000m)
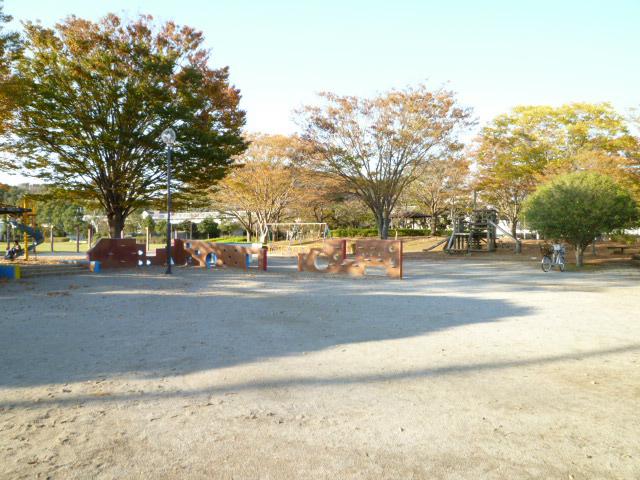 Yūkarigaoka South Park (about 100m)
ユーカリが丘南公園(約100m)
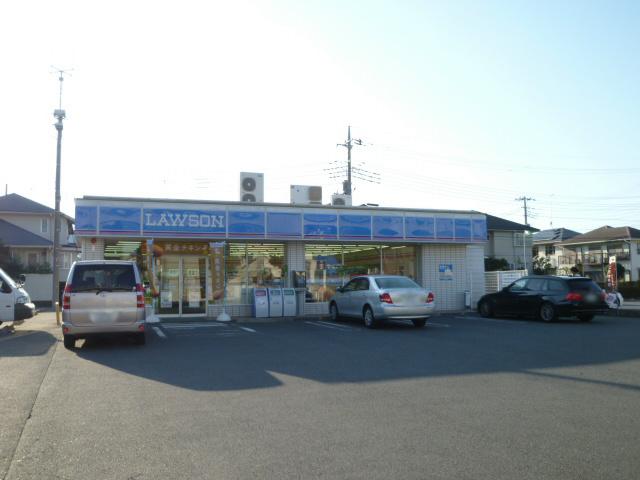 Lawson (about 250m)
ローソン(約250m)
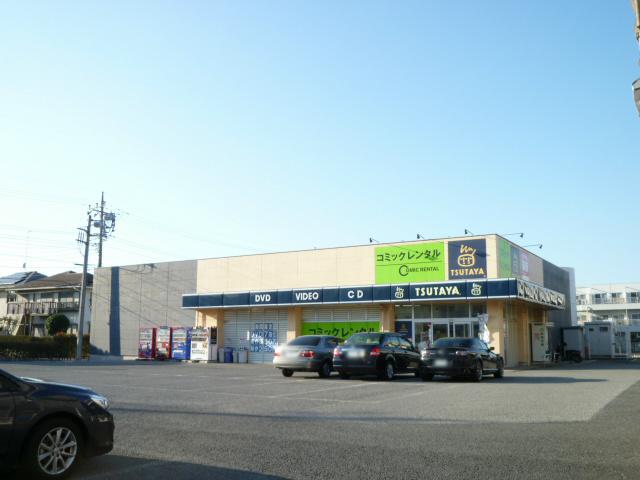 TSUTAYA (about 220m)
TSUTAYA(約220m)
Location
|













