Used Homes » Kanto » Chiba Prefecture » Sakura City
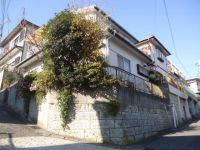 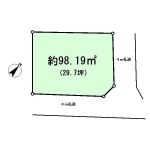
| | Sakura, Chiba Prefecture 千葉県佐倉市 |
| Keisei Main Line "Yūkarigaoka" walk 7 minutes 京成本線「ユーカリが丘」歩7分 |
Features pickup 特徴ピックアップ | | Immediate Available / Super close / Facing south / Yang per good / All room storage / Around traffic fewer / Corner lot / Japanese-style room / Face-to-face kitchen / 2-story / Underfloor Storage / The window in the bathroom / Located on a hill 即入居可 /スーパーが近い /南向き /陽当り良好 /全居室収納 /周辺交通量少なめ /角地 /和室 /対面式キッチン /2階建 /床下収納 /浴室に窓 /高台に立地 | Price 価格 | | 6.5 million yen 650万円 | Floor plan 間取り | | 4LDK 4LDK | Units sold 販売戸数 | | 1 units 1戸 | Land area 土地面積 | | 138 sq m (41.74 tsubo) (Registration), Alley-like portion: 39.81 sq m including 138m2(41.74坪)(登記)、路地状部分:39.81m2含 | Building area 建物面積 | | 90.77 sq m (27.45 tsubo) (Registration) 90.77m2(27.45坪)(登記) | Driveway burden-road 私道負担・道路 | | Nothing, South 4m width, East 4m width 無、南4m幅、東4m幅 | Completion date 完成時期(築年月) | | January 1983 1983年1月 | Address 住所 | | Sakura, Chiba Prefecture Kamishizu 千葉県佐倉市上志津 | Traffic 交通 | | Keisei Main Line "Yūkarigaoka" walk 7 minutes
Keisei Main Line "Shizu" walk 9 minutes 京成本線「ユーカリが丘」歩7分
京成本線「志津」歩9分
| Contact お問い合せ先 | | TEL: 0800-603-2261 [Toll free] mobile phone ・ Also available from PHS
Caller ID is not notified
Please contact the "saw SUUMO (Sumo)"
If it does not lead, If the real estate company TEL:0800-603-2261【通話料無料】携帯電話・PHSからもご利用いただけます
発信者番号は通知されません
「SUUMO(スーモ)を見た」と問い合わせください
つながらない方、不動産会社の方は
| Expenses 諸費用 | | Autonomous fee: unspecified amount, Internet Initial Cost: TBD, Flat fee: unspecified amount, CATV initial Cost: TBD, Flat fee: unspecified amount 自治会費:金額未定、インターネット初期費用:金額未定、定額料金:金額未定、CATV初期費用:金額未定、定額料金:金額未定 | Building coverage, floor area ratio 建ぺい率・容積率 | | 60% ・ 150% 60%・150% | Time residents 入居時期 | | Immediate available 即入居可 | Land of the right form 土地の権利形態 | | Ownership 所有権 | Structure and method of construction 構造・工法 | | Wooden 2-story 木造2階建 | Construction 施工 | | Nomura Home 野村ホーム | Use district 用途地域 | | One low-rise 1種低層 | Other limitations その他制限事項 | | I will consider it as a building warranty disclaimer 建物瑕疵担保免責とさせて頂きます | Overview and notices その他概要・特記事項 | | Facilities: Public Water Supply, This sewage, Parking: No 設備:公営水道、本下水、駐車場:無 | Company profile 会社概要 | | <Mediation> Governor of Chiba Prefecture (4) No. 013007 (the company), Chiba Prefecture Building Lots and Buildings Transaction Business Association (Corporation) metropolitan area real estate Fair Trade Council member Century 21 (stock) Igarashi housing Yubinbango285-0859 Sakura, Chiba Prefecture Minamiyukarigaoka 12-10 <仲介>千葉県知事(4)第013007号(社)千葉県宅地建物取引業協会会員 (公社)首都圏不動産公正取引協議会加盟センチュリー21(株)いがらしハウジング〒285-0859 千葉県佐倉市南ユーカリが丘12-10 |
Local appearance photo現地外観写真 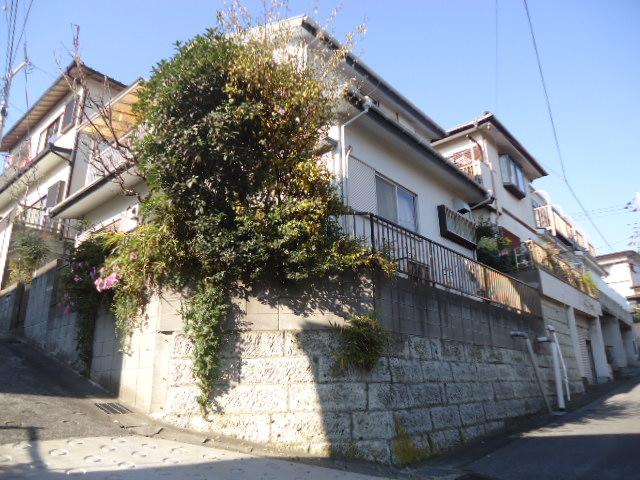 Local (12 May 2013) Shooting
現地(2013年12月)撮影
Compartment figure区画図 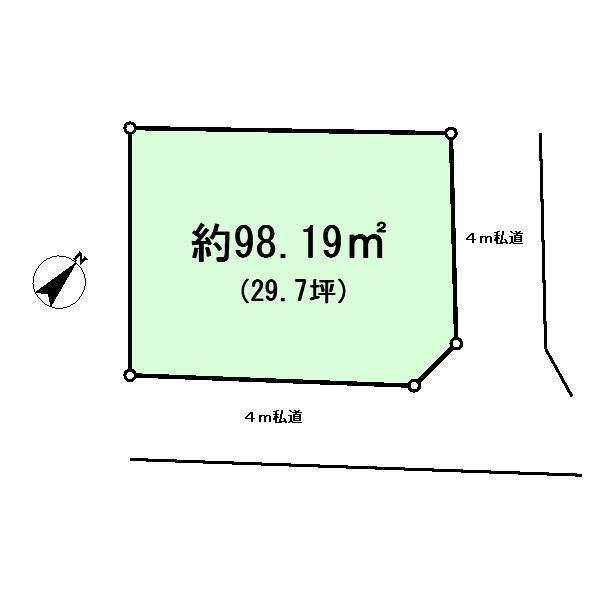 6.5 million yen, 4LDK, Land area 138 sq m , Building area 90.77 sq m
650万円、4LDK、土地面積138m2、建物面積90.77m2
Floor plan間取り図 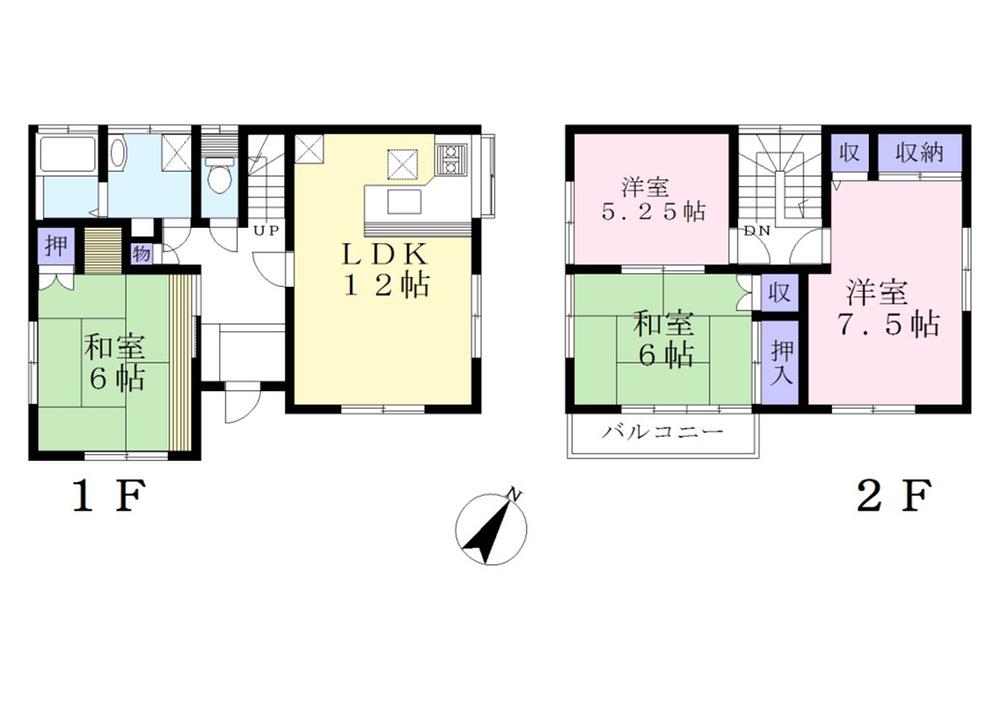 6.5 million yen, 4LDK, Land area 138 sq m , Building area 90.77 sq m 4LDK
650万円、4LDK、土地面積138m2、建物面積90.77m2 4LDK
Local appearance photo現地外観写真 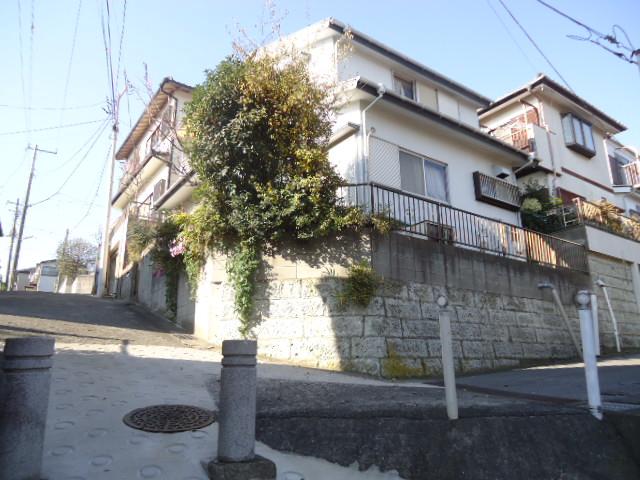 Local (12 May 2013) Shooting
現地(2013年12月)撮影
Local photos, including front road前面道路含む現地写真 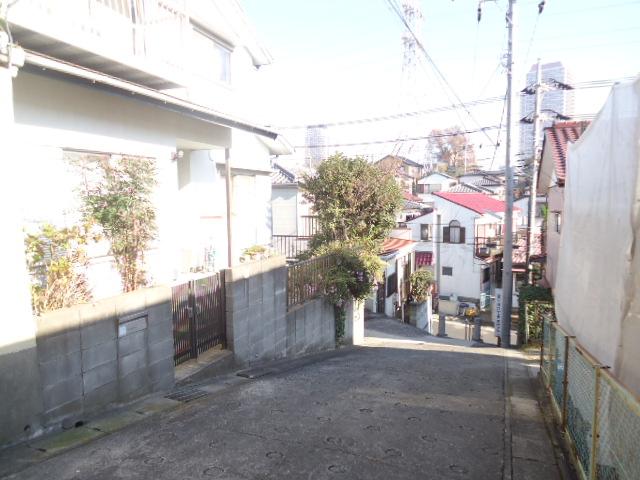 Front road (December 2013) Shooting
前面道路(2013年12月)撮影
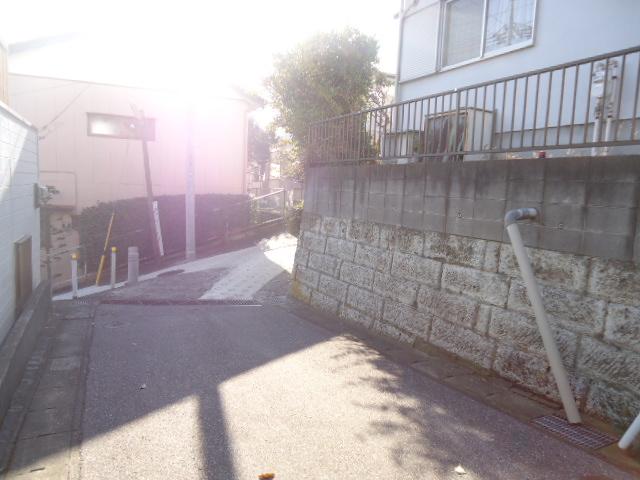 Front road (December 2013) Shooting
前面道路(2013年12月)撮影
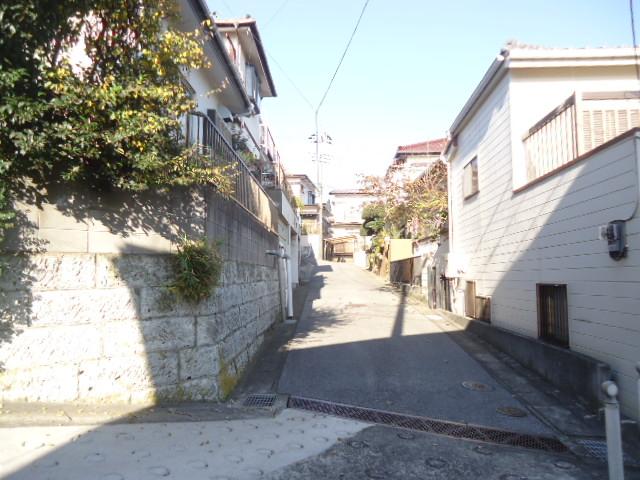 Front road (December 2013) Shooting
前面道路(2013年12月)撮影
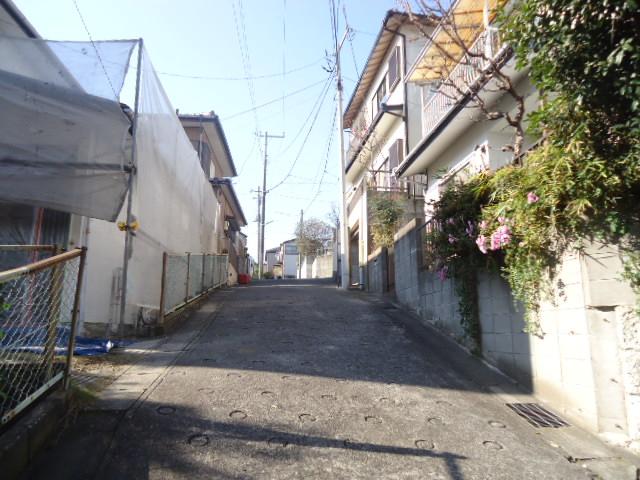 Front road (December 2013) Shooting
前面道路(2013年12月)撮影
Location
|









