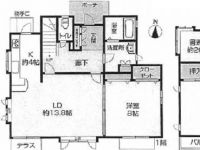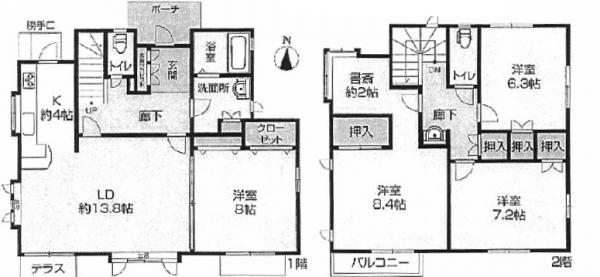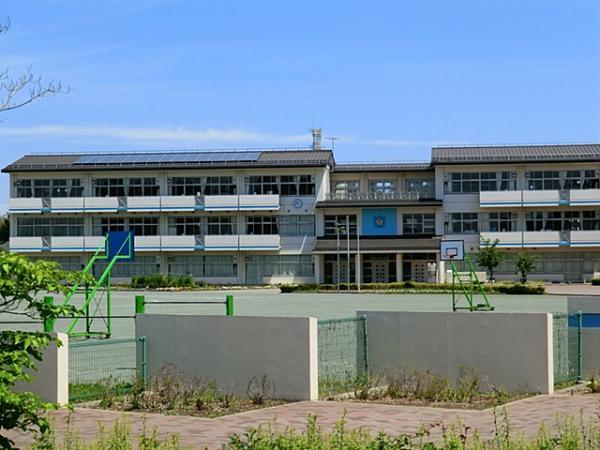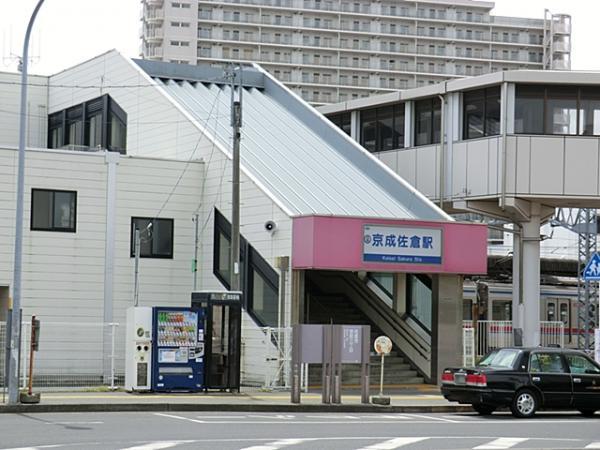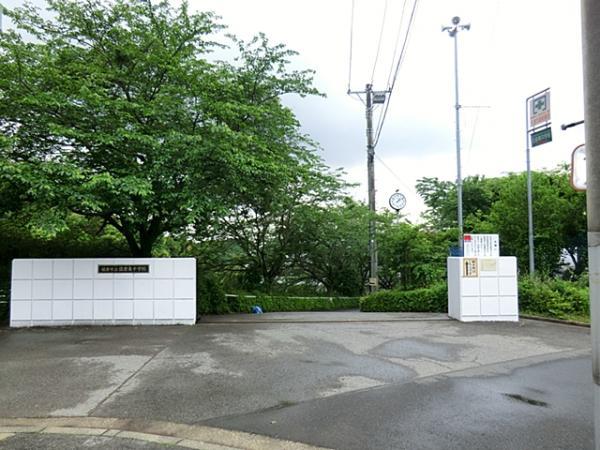|
|
Sakura, Chiba Prefecture
千葉県佐倉市
|
|
Keisei Main Line "Keisei Sakura," a 10-minute Silver Sanchome walk 5 minutes by bus
京成本線「京成佐倉」バス10分白銀三丁目歩5分
|
|
Interior renovated! 1 building of strong lightweight steel frame to the earthquake of Sekisui House construction!
内装リフォーム済み!積水ハウス施工の地震に強い軽量鉄骨造の1棟!
|
|
Two happy car space! Study of 2 tatami in the room of all rooms Western-style is! Workplace of husband, How to use will spread, such as such as a space of family hobby.
うれしいカースペース2台!全室洋室の室内には2帖の書斎が!ご主人の仕事場、家族の趣味のスペースなどなど使い方が広がります。
|
Features pickup 特徴ピックアップ | | Parking two Allowed / Immediate Available / Land 50 square meters or more / LDK18 tatami mats or more / Interior and exterior renovation / Interior renovation / Facing south / Yang per good / All room storage / A quiet residential area / LDK15 tatami mats or more / Around traffic fewer / Or more before road 6m / Shaping land / Toilet 2 places / Bathroom 1 tsubo or more / Exterior renovation / 2-story / South balcony / Warm water washing toilet seat / Underfloor Storage / The window in the bathroom / Ventilation good / All living room flooring / All room 6 tatami mats or more / City gas / All rooms are two-sided lighting / A large gap between the neighboring house / Maintained sidewalk / In a large town / Flat terrain / Development subdivision in 駐車2台可 /即入居可 /土地50坪以上 /LDK18畳以上 /内外装リフォーム /内装リフォーム /南向き /陽当り良好 /全居室収納 /閑静な住宅地 /LDK15畳以上 /周辺交通量少なめ /前道6m以上 /整形地 /トイレ2ヶ所 /浴室1坪以上 /外装リフォーム /2階建 /南面バルコニー /温水洗浄便座 /床下収納 /浴室に窓 /通風良好 /全居室フローリング /全居室6畳以上 /都市ガス /全室2面採光 /隣家との間隔が大きい /整備された歩道 /大型タウン内 /平坦地 /開発分譲地内 |
Price 価格 | | 22,800,000 yen 2280万円 |
Floor plan 間取り | | 4LDK + S (storeroom) 4LDK+S(納戸) |
Units sold 販売戸数 | | 1 units 1戸 |
Total units 総戸数 | | 1 units 1戸 |
Land area 土地面積 | | 182.76 sq m (registration) 182.76m2(登記) |
Building area 建物面積 | | 123.73 sq m (registration) 123.73m2(登記) |
Driveway burden-road 私道負担・道路 | | Nothing, North 12m width 無、北12m幅 |
Completion date 完成時期(築年月) | | March 1991 1991年3月 |
Address 住所 | | Sakura, Chiba Prefecture Silver 4 千葉県佐倉市白銀4 |
Traffic 交通 | | Keisei Main Line "Keisei Sakura," a 10-minute Silver Sanchome walk 5 minutes by bus 京成本線「京成佐倉」バス10分白銀三丁目歩5分
|
Contact お問い合せ先 | | TEL: 0800-603-0396 [Toll free] mobile phone ・ Also available from PHS
Caller ID is not notified
Please contact the "saw SUUMO (Sumo)"
If it does not lead, If the real estate company TEL:0800-603-0396【通話料無料】携帯電話・PHSからもご利用いただけます
発信者番号は通知されません
「SUUMO(スーモ)を見た」と問い合わせください
つながらない方、不動産会社の方は
|
Building coverage, floor area ratio 建ぺい率・容積率 | | Fifty percent ・ Hundred percent 50%・100% |
Time residents 入居時期 | | Immediate available 即入居可 |
Land of the right form 土地の権利形態 | | Ownership 所有権 |
Structure and method of construction 構造・工法 | | Light-gauge steel 2-story 軽量鉄骨2階建 |
Renovation リフォーム | | 2013 November interior renovation completed (kitchen ・ bathroom ・ toilet ・ wall ・ floor), June 2011 exterior renovation completed 2013年11月内装リフォーム済(キッチン・浴室・トイレ・壁・床)、2011年6月外装リフォーム済 |
Use district 用途地域 | | One low-rise 1種低層 |
Overview and notices その他概要・特記事項 | | Facilities: Public Water Supply, This sewage, City gas, Parking: car space 設備:公営水道、本下水、都市ガス、駐車場:カースペース |
Company profile 会社概要 | | <Mediation> Minister of Land, Infrastructure and Transport (11) No. 001961 (the company), Chiba Prefecture Building Lots and Buildings Transaction Business Association (Corporation) metropolitan area real estate Fair Trade Council member Tokai Housing Corporation Yotsukaidou branch Yubinbango284-0005 Chiba Prefecture Yotsukaido Yotsukaido 1-6-4 <仲介>国土交通大臣(11)第001961号(社)千葉県宅地建物取引業協会会員 (公社)首都圏不動産公正取引協議会加盟東海住宅(株)四街道支店〒284-0005 千葉県四街道市四街道1-6-4 |
