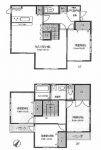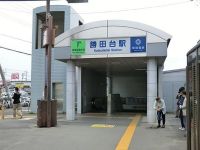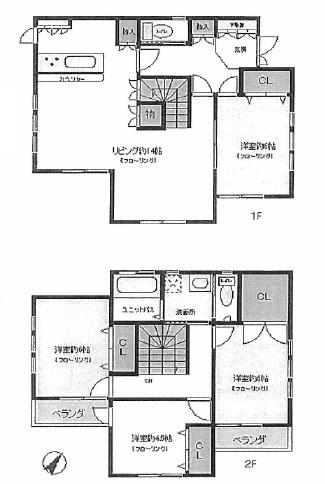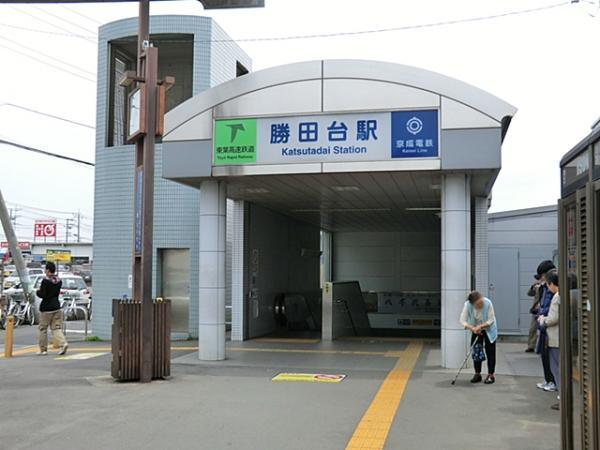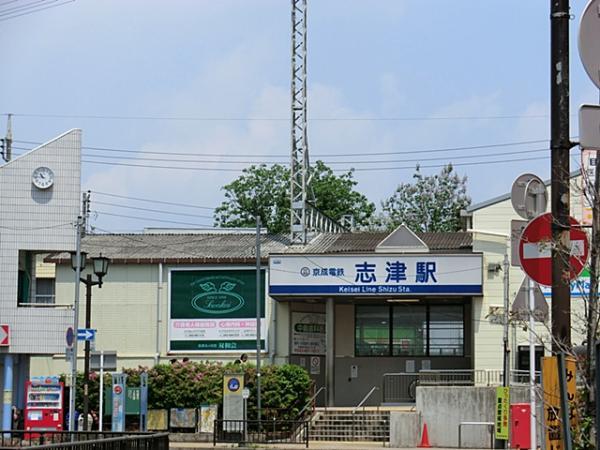|
|
Sakura, Chiba Prefecture
千葉県佐倉市
|
|
Keisei Main Line "Shizu" walk 26 minutes
京成本線「志津」歩26分
|
|
2010 Built in Built shallow detached! Since the interior renovated a, Guests move immediately.
平成22年築の築浅戸建!内装リフォーム済みなので、すぐご入居いただけます。
|
|
Car spaces are spacious two! Seddo in and out effortlessly a 6m public road. 2 Kaiyokushitsu to protect the privacy! It seems placed in the bath to open the window.
カースペースはゆったり2台!出し入れ楽々な6m公道に接道。プライバシーを守る2階浴室!窓を開けてお風呂に入れそうですね。
|
Features pickup 特徴ピックアップ | | Parking two Allowed / Immediate Available / 2 along the line more accessible / Land 50 square meters or more / Interior renovation / Facing south / Bathroom Dryer / Yang per good / All room storage / A quiet residential area / Around traffic fewer / Or more before road 6m / Starting station / Washbasin with shower / Toilet 2 places / Bathroom 1 tsubo or more / 2-story / South balcony / Zenshitsuminami direction / Warm water washing toilet seat / Underfloor Storage / The window in the bathroom / TV monitor interphone / Ventilation good / Walk-in closet / Living stairs / Development subdivision in 駐車2台可 /即入居可 /2沿線以上利用可 /土地50坪以上 /内装リフォーム /南向き /浴室乾燥機 /陽当り良好 /全居室収納 /閑静な住宅地 /周辺交通量少なめ /前道6m以上 /始発駅 /シャワー付洗面台 /トイレ2ヶ所 /浴室1坪以上 /2階建 /南面バルコニー /全室南向き /温水洗浄便座 /床下収納 /浴室に窓 /TVモニタ付インターホン /通風良好 /ウォークインクロゼット /リビング階段 /開発分譲地内 |
Price 価格 | | 24,800,000 yen 2480万円 |
Floor plan 間取り | | 4LDK + S (storeroom) 4LDK+S(納戸) |
Units sold 販売戸数 | | 1 units 1戸 |
Total units 総戸数 | | 1 units 1戸 |
Land area 土地面積 | | 167.84 sq m (registration) 167.84m2(登記) |
Building area 建物面積 | | 106.4 sq m (registration) 106.4m2(登記) |
Driveway burden-road 私道負担・道路 | | Nothing, Northeast 6m width 無、北東6m幅 |
Completion date 完成時期(築年月) | | November 2010 2010年11月 |
Address 住所 | | Sakura, Chiba Prefecture Kamishizu 千葉県佐倉市上志津 |
Traffic 交通 | | Keisei Main Line "Shizu" walk 26 minutes
Keisei Main Line "Katsutadai" walk 26 minutes
AzumaYo high-speed rail "AzumaYo Katsutadai" walk 26 minutes 京成本線「志津」歩26分
京成本線「勝田台」歩26分
東葉高速鉄道「東葉勝田台」歩26分
|
Contact お問い合せ先 | | TEL: 0800-603-0396 [Toll free] mobile phone ・ Also available from PHS
Caller ID is not notified
Please contact the "saw SUUMO (Sumo)"
If it does not lead, If the real estate company TEL:0800-603-0396【通話料無料】携帯電話・PHSからもご利用いただけます
発信者番号は通知されません
「SUUMO(スーモ)を見た」と問い合わせください
つながらない方、不動産会社の方は
|
Building coverage, floor area ratio 建ぺい率・容積率 | | 60% ・ 200% 60%・200% |
Time residents 入居時期 | | Immediate available 即入居可 |
Land of the right form 土地の権利形態 | | Ownership 所有権 |
Structure and method of construction 構造・工法 | | Wooden 2-story 木造2階建 |
Renovation リフォーム | | 2013 May interior renovation completed (kitchen ・ wall ・ floor) 2013年5月内装リフォーム済(キッチン・壁・床) |
Use district 用途地域 | | Urbanization control area 市街化調整区域 |
Overview and notices その他概要・特記事項 | | Building Permits reason: land sale by the development permit, etc., Parking: car space 建築許可理由:開発許可等による分譲地、駐車場:カースペース |
Company profile 会社概要 | | <Mediation> Minister of Land, Infrastructure and Transport (11) No. 001961 (the company), Chiba Prefecture Building Lots and Buildings Transaction Business Association (Corporation) metropolitan area real estate Fair Trade Council member Tokai Housing Corporation Yotsukaidou branch Yubinbango284-0005 Chiba Prefecture Yotsukaido Yotsukaido 1-6-4 <仲介>国土交通大臣(11)第001961号(社)千葉県宅地建物取引業協会会員 (公社)首都圏不動産公正取引協議会加盟東海住宅(株)四街道支店〒284-0005 千葉県四街道市四街道1-6-4 |
