1982March
12.5 million yen, 6DK, 149.98 sq m
Used Homes » Kanto » Chiba Prefecture » Sanmu
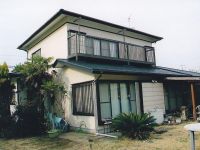 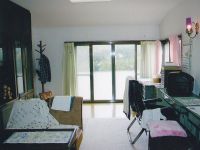
| | Chiba Prefecture Sanmu 千葉県山武市 |
| JR Sotobo "omentum" car 15km JR外房線「大網」車15km |
| Riding Club 600m Hasunuma park car 5 minutes 乗馬クラブ600m 蓮沼海浜公園 車5分 |
| ■ A quiet residential area Land 191 square meters A large garden on the south side Southeast facing 6DK Tearoom (outbuilding) are also available Various Available to permanent residence in the villa ■閑静な住宅街 土地191坪 南側に広い庭 東南向き6DK 茶室(別棟)もあります 別荘に永住に色々利用可 |
Features pickup 特徴ピックアップ | | Parking three or more possible / Land more than 100 square meters / Facing south / System kitchen / Yang per good / A quiet residential area / Or more before road 6m / Japanese-style room / Shaping land / 2-story / Nantei / Underfloor Storage / Ventilation good / Flat terrain 駐車3台以上可 /土地100坪以上 /南向き /システムキッチン /陽当り良好 /閑静な住宅地 /前道6m以上 /和室 /整形地 /2階建 /南庭 /床下収納 /通風良好 /平坦地 | Price 価格 | | 12.5 million yen 1250万円 | Floor plan 間取り | | 6DK 6DK | Units sold 販売戸数 | | 1 units 1戸 | Land area 土地面積 | | 632.66 sq m (registration) 632.66m2(登記) | Building area 建物面積 | | 149.98 sq m (registration) 149.98m2(登記) | Driveway burden-road 私道負担・道路 | | Nothing, Northwest 8m width 無、北西8m幅 | Completion date 完成時期(築年月) | | March 1982 1982年3月 | Address 住所 | | Chiba Prefecture Sanmu Shirahata 千葉県山武市白幡 | Traffic 交通 | | JR Sotobo "omentum" car 15km
JR Tōgane Line "Naruto," a 25-minute Shirosato barn walk 8 minutes by bus JR外房線「大網」車15km
JR東金線「成東」バス25分白里納屋歩8分
| Related links 関連リンク | | [Related Sites of this company] 【この会社の関連サイト】 | Contact お問い合せ先 | | (Ltd.) Mitsukoshi housing TEL: 0120-833254 [Toll free] Please contact the "saw SUUMO (Sumo)" (株)三越ハウジングTEL:0120-833254【通話料無料】「SUUMO(スーモ)を見た」と問い合わせください | Building coverage, floor area ratio 建ぺい率・容積率 | | 60% ・ 200% 60%・200% | Time residents 入居時期 | | Consultation 相談 | Land of the right form 土地の権利形態 | | Ownership 所有権 | Structure and method of construction 構造・工法 | | Wooden 2-story 木造2階建 | Use district 用途地域 | | Unspecified 無指定 | Overview and notices その他概要・特記事項 | | Facilities: Public Water Supply, Individual septic tank, Individual LPG, Parking: car space 設備:公営水道、個別浄化槽、個別LPG、駐車場:カースペース | Company profile 会社概要 | | <Mediation> Governor of Chiba Prefecture (1) No. 015787 (Ltd.) Mitsukoshi housing Yubinbango299-3235 Chiba Prefecture oamishirasato Komagome 438 address 9 <仲介>千葉県知事(1)第015787号(株)三越ハウジング〒299-3235 千葉県大網白里市駒込438番地9 |
Local appearance photo現地外観写真 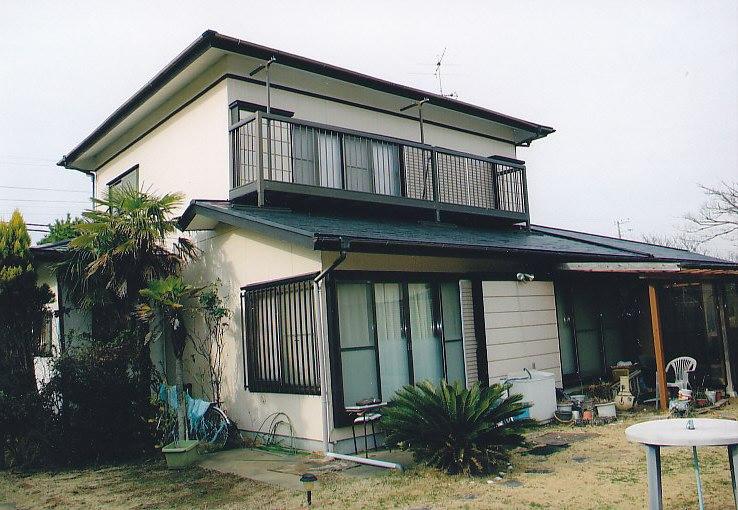 The appearance of the bright design 6DK
明るいデザインの外観6DK
Other introspectionその他内観 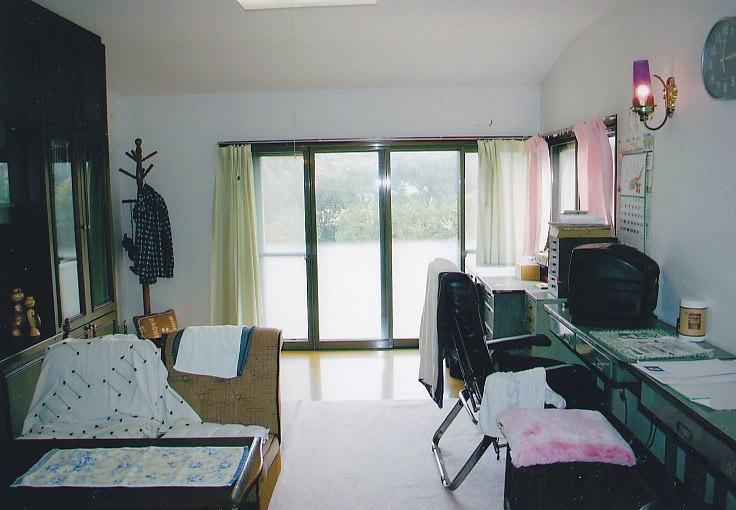 11 Pledge of day good Western-style
11帖の日当り良好の洋室
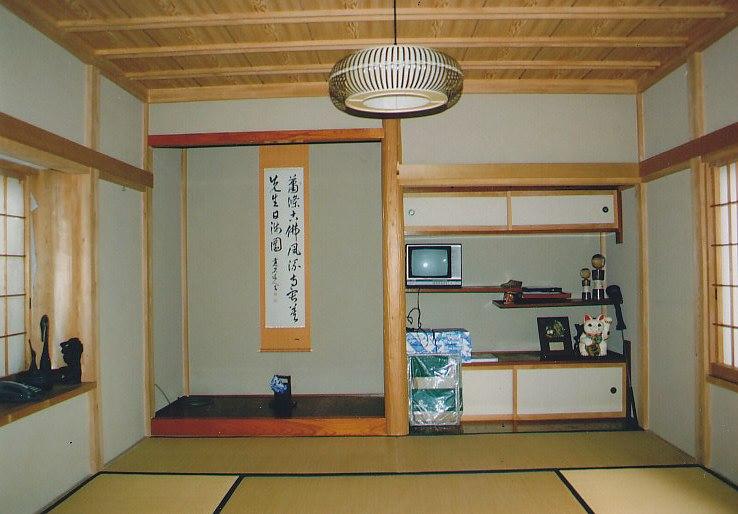 Japanese-style room was settled with a alcove
床の間付の落着いた和室
Floor plan間取り図 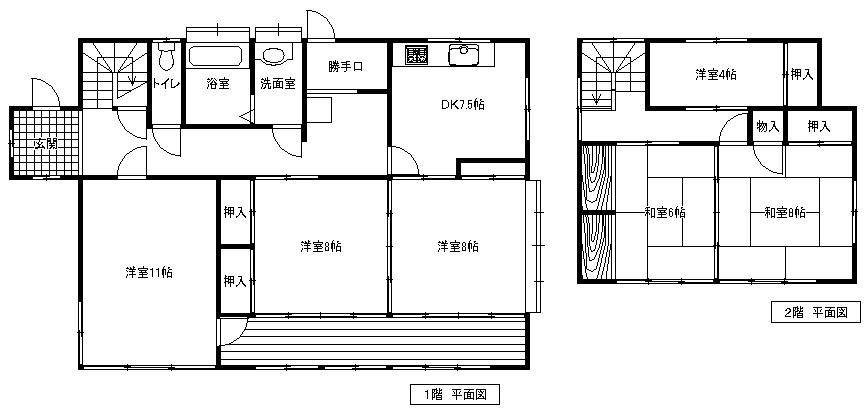 12.5 million yen, 6DK, Land area 632.66 sq m , Building area 149.98 sq m
1250万円、6DK、土地面積632.66m2、建物面積149.98m2
Local appearance photo現地外観写真 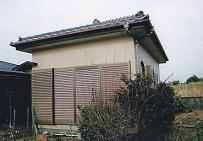 Tearoom of outbuilding
別棟の茶室
Garden庭 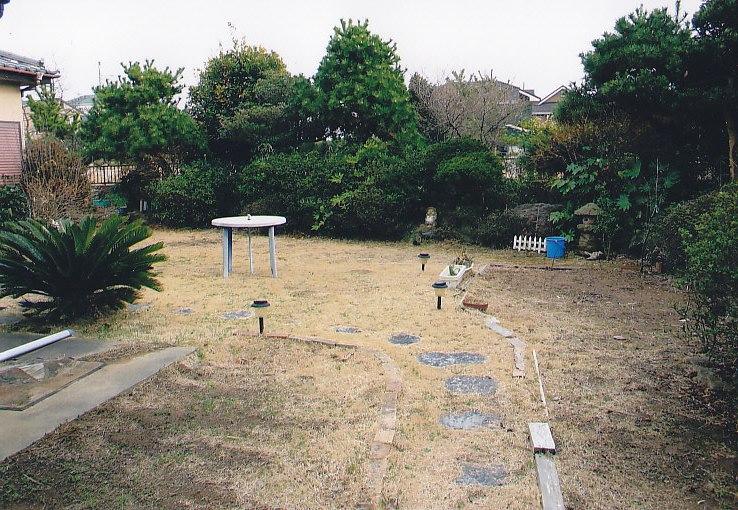 South side of the large garden
南側の広い庭
Other introspectionその他内観 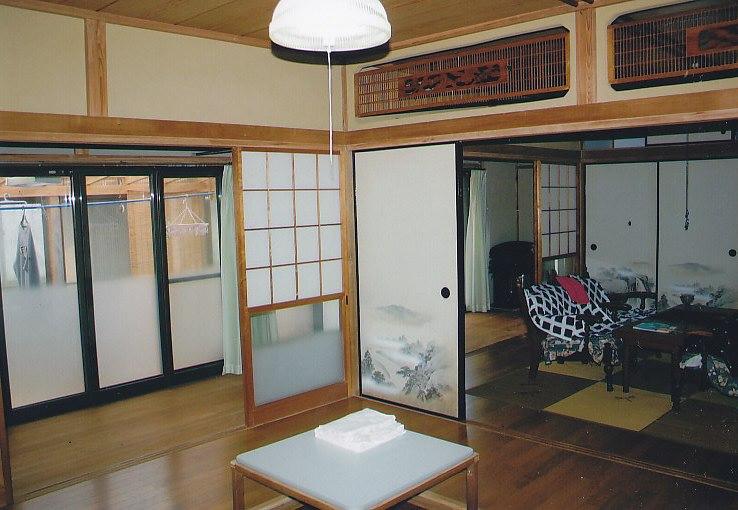 2 rooms More of the Japanese-style room Floor flooring
2室続きの和室 床はフローリング
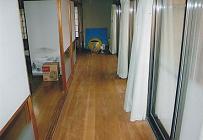 South wide-brimmed
南側の広縁
Location
|









