Used Homes » Kanto » Chiba Prefecture » Shiroi
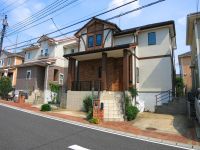 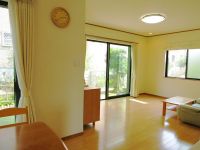
| | Chiba Prefecture Shiroi 千葉県白井市 |
| KitaSosen "west Shirai" walk 15 minutes 北総線「西白井」歩15分 |
Price 価格 | | 24,900,000 yen 2490万円 | Floor plan 間取り | | 3LDK 3LDK | Units sold 販売戸数 | | 1 units 1戸 | Total units 総戸数 | | 1 units 1戸 | Land area 土地面積 | | 192.5 sq m (registration) 192.5m2(登記) | Building area 建物面積 | | 121.73 sq m (registration) 121.73m2(登記) | Driveway burden-road 私道負担・道路 | | Nothing, Northwest 8m width 無、北西8m幅 | Completion date 完成時期(築年月) | | March 2007 2007年3月 | Address 住所 | | Chiba Prefecture Shiroi root 千葉県白井市根 | Traffic 交通 | | KitaSosen "west Shirai" walk 15 minutes 北総線「西白井」歩15分
| Related links 関連リンク | | [Related Sites of this company] 【この会社の関連サイト】 | Person in charge 担当者より | | The person in charge Iida 就San 担当者飯田就三 | Contact お問い合せ先 | | Keiseifudosan Co., Ltd. Chiba New Town central office TEL: 0800-603-2381 [Toll free] mobile phone ・ Also available from PHS
Caller ID is not notified
Please contact the "saw SUUMO (Sumo)"
If it does not lead, If the real estate company 京成不動産(株)千葉ニュータウン中央営業所TEL:0800-603-2381【通話料無料】携帯電話・PHSからもご利用いただけます
発信者番号は通知されません
「SUUMO(スーモ)を見た」と問い合わせください
つながらない方、不動産会社の方は
| Expenses 諸費用 | | Town council fee: 3000 yen / Year, Intensive Septic fee: 40,200 yen / Year 町会費:3000円/年、集中浄化槽費:4万200円/年 | Building coverage, floor area ratio 建ぺい率・容積率 | | Fifty percent ・ Hundred percent 50%・100% | Time residents 入居時期 | | Immediate available 即入居可 | Land of the right form 土地の権利形態 | | Ownership 所有権 | Structure and method of construction 構造・工法 | | Wooden 2-story 木造2階建 | Use district 用途地域 | | Urbanization control area 市街化調整区域 | Overview and notices その他概要・特記事項 | | Contact: Iida 就San, Facilities: Public Water Supply, Centralized septic tank, City gas, Building Permits reason: land sale by the development permit, etc., Parking: car space 担当者:飯田就三、設備:公営水道、集中浄化槽、都市ガス、建築許可理由:開発許可等による分譲地、駐車場:カースペース | Company profile 会社概要 | | <Mediation> Minister of Land, Infrastructure and Transport (4) The 005,540 No. Keiseifudosan Co., Ltd. Chiba New Town central office Yubinbango270-1350 Chiba Prefecture Inzai central North 3-2 Aeon Mall Chiba New Town 2nd floor <仲介>国土交通大臣(4)第005540号京成不動産(株)千葉ニュータウン中央営業所〒270-1350 千葉県印西市中央北3-2 イオンモール千葉ニュータウン2階 |
Local appearance photo現地外観写真 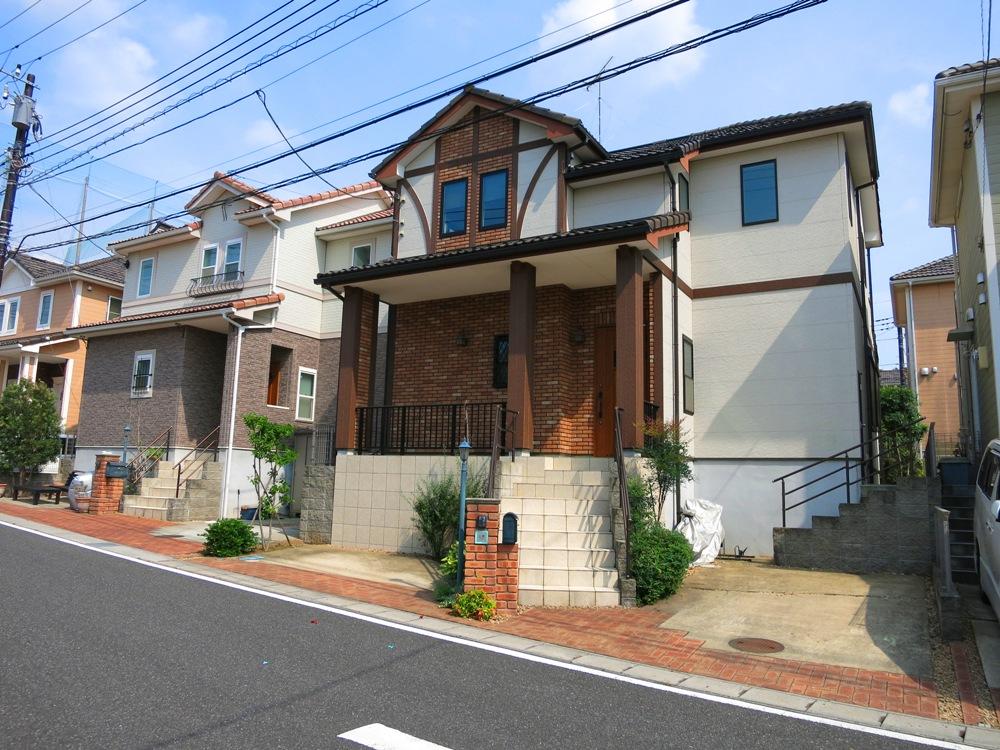 March 2007 Built
平成19年3月築
Livingリビング 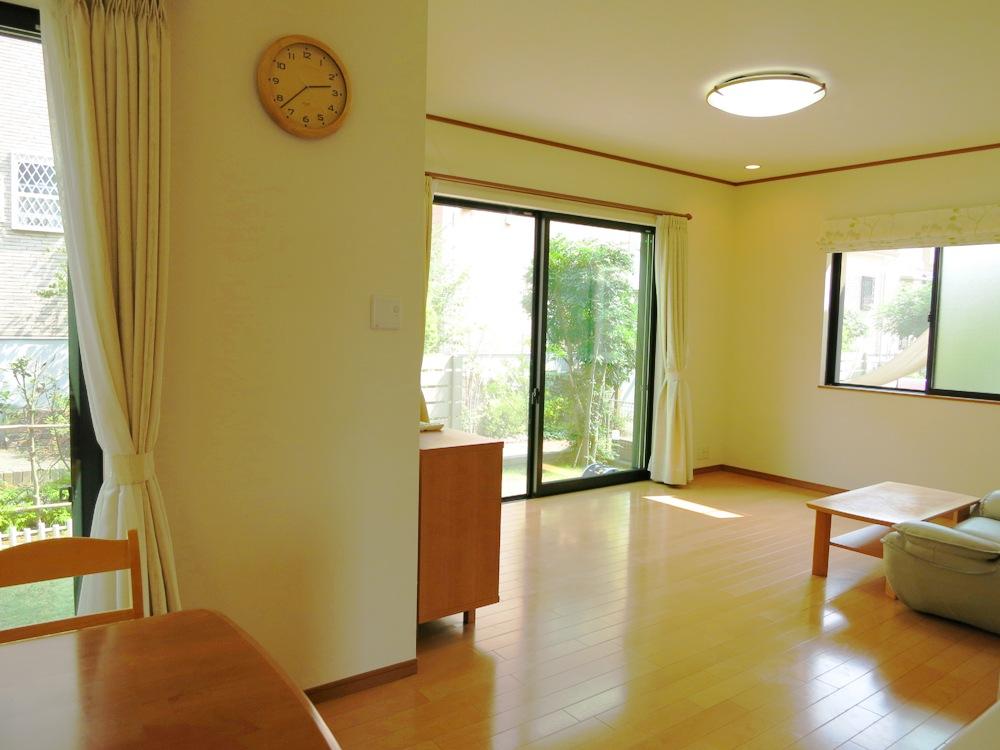 Bright living room of with floor heating in the south garden
南側庭で床暖房付きの明るいリビング
Kitchenキッチン 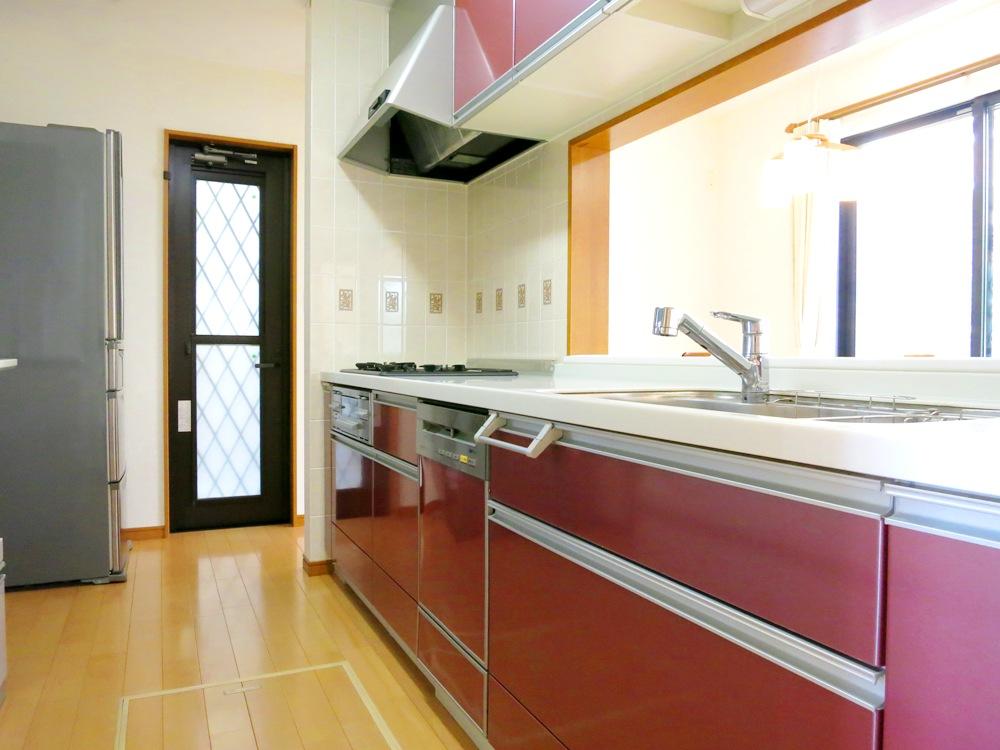 Built-in dishwasher with counter kitchen
ビルトイン食洗機付きカウンターキッチン
Floor plan間取り図 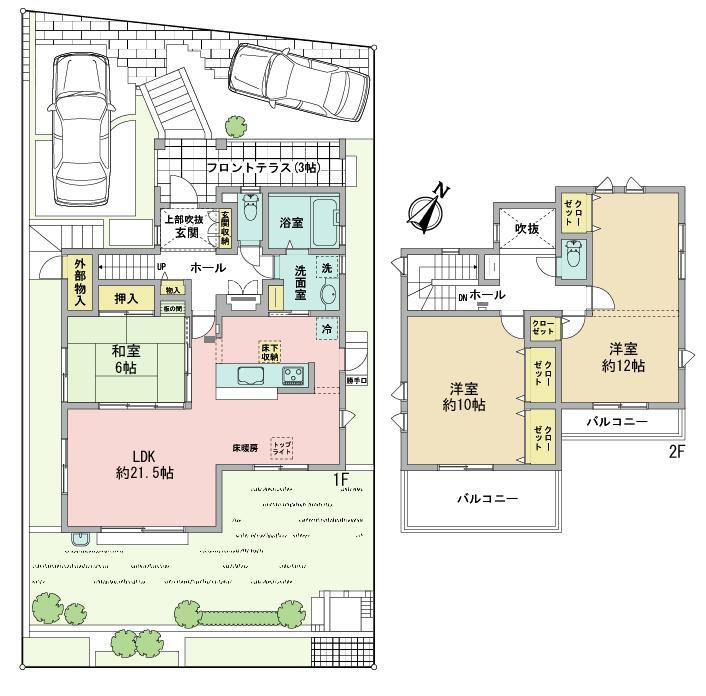 24,900,000 yen, 3LDK, Land area 192.5 sq m , Building area 121.73 sq m 4LDK correspondence of 3LDK
2490万円、3LDK、土地面積192.5m2、建物面積121.73m2 4LDK対応の3LDK
Bathroom浴室 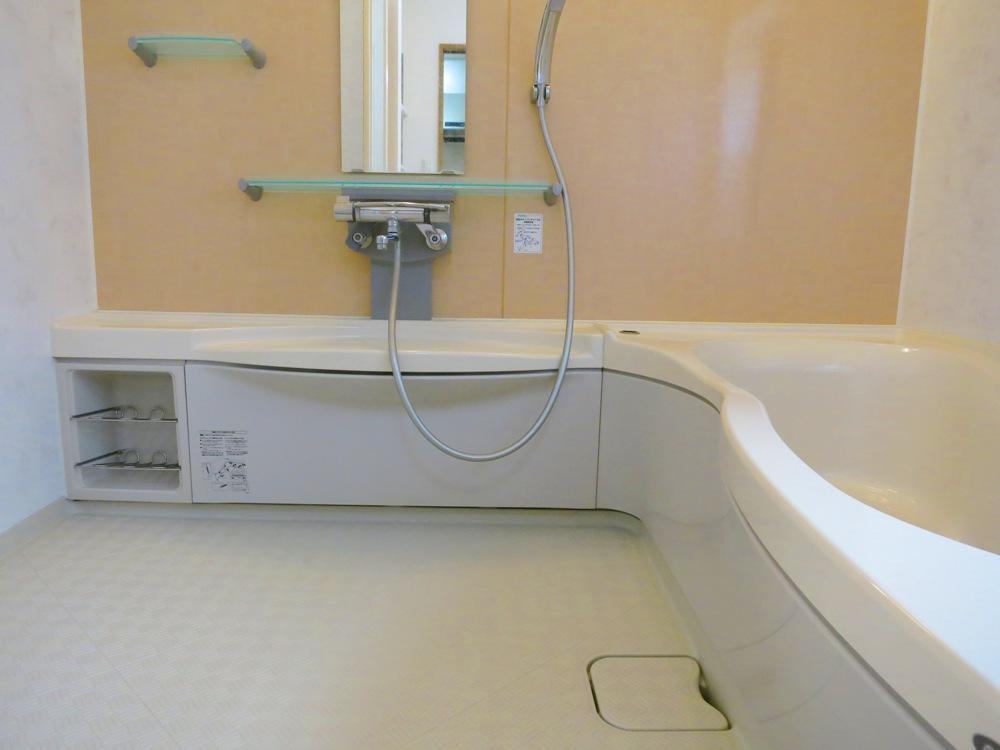 1.25 square meters large bathroom
1.25坪の大型バスルーム
Entrance玄関 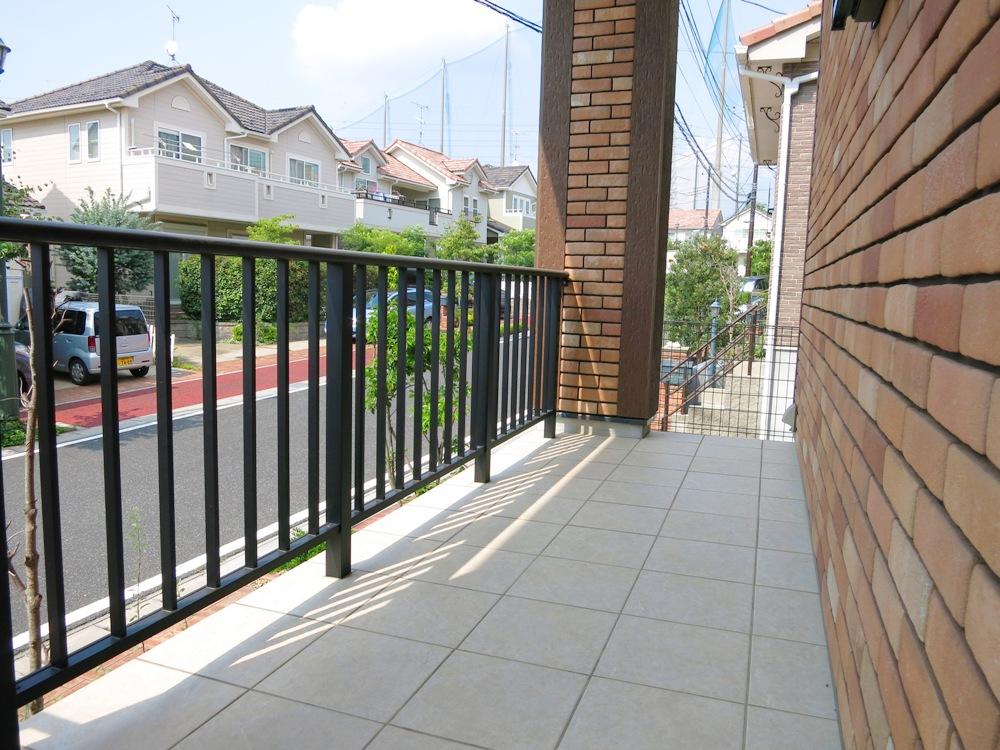 Entrance front terrace
玄関フロントテラス
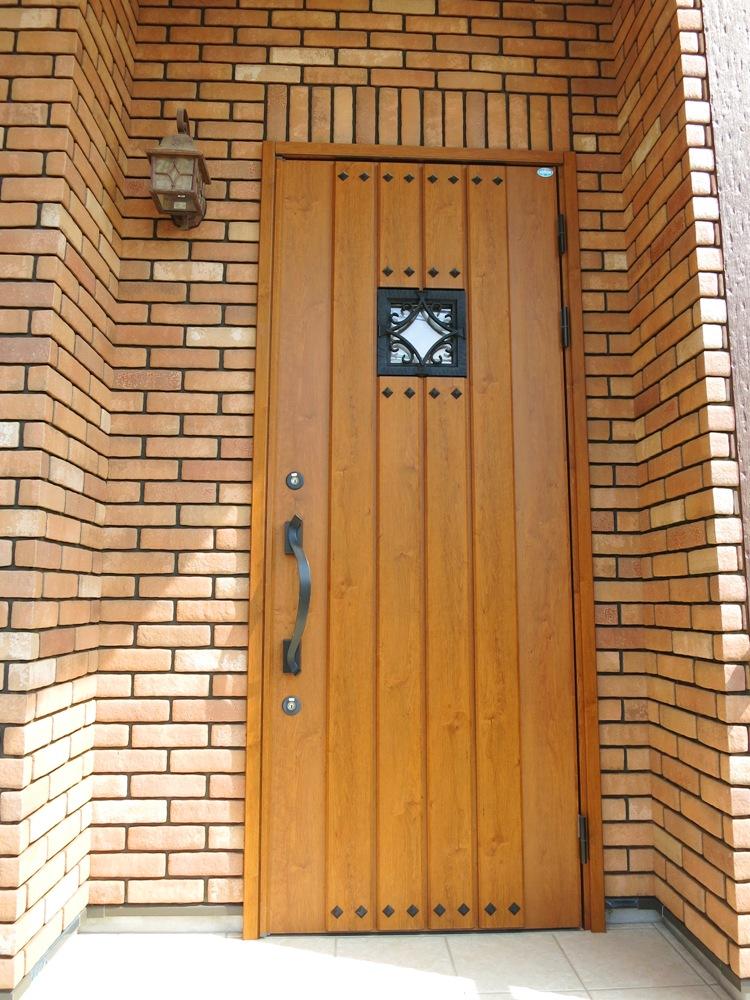 Entrance door of the double lock
ダブルロックの玄関扉
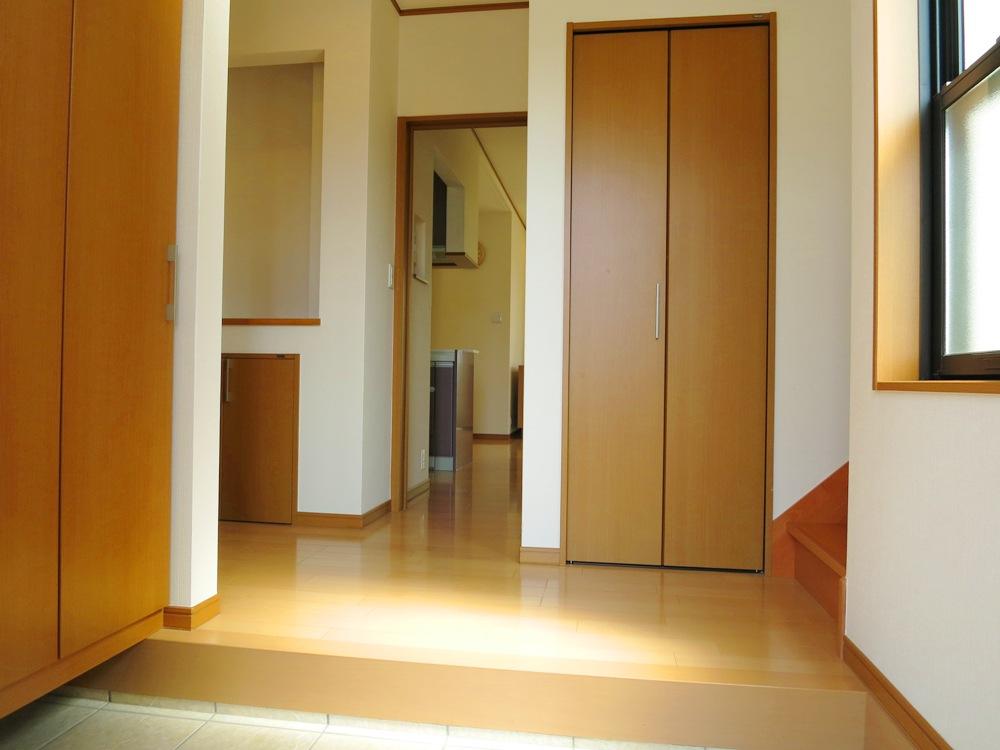 Top light bright foyer
トップライトの明るい玄関
Kitchenキッチン 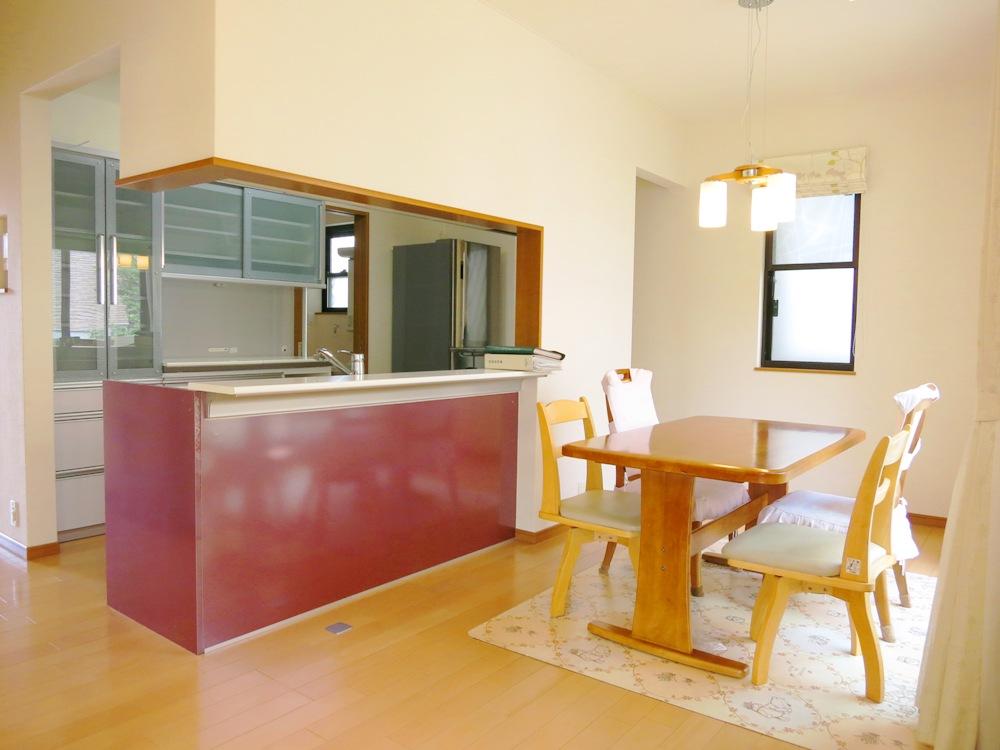 Counter kitchen dining
カウンターキッチンのダイニング
Wash basin, toilet洗面台・洗面所 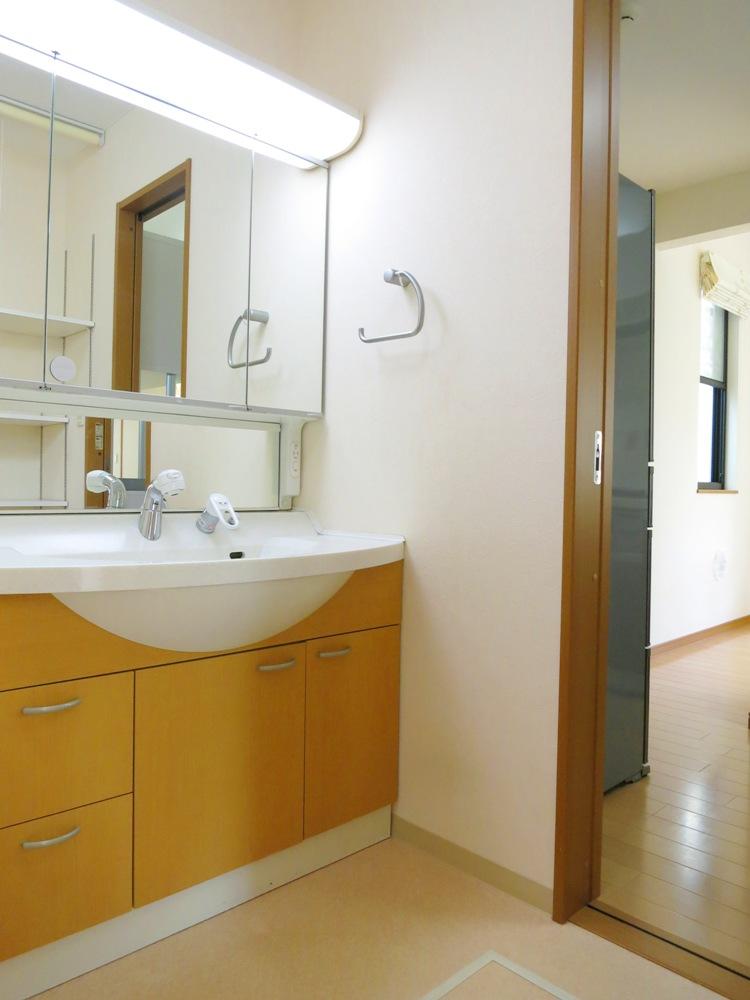 Easy to use the dynamic line around the water
水周りの動線が使いやすい
Balconyバルコニー 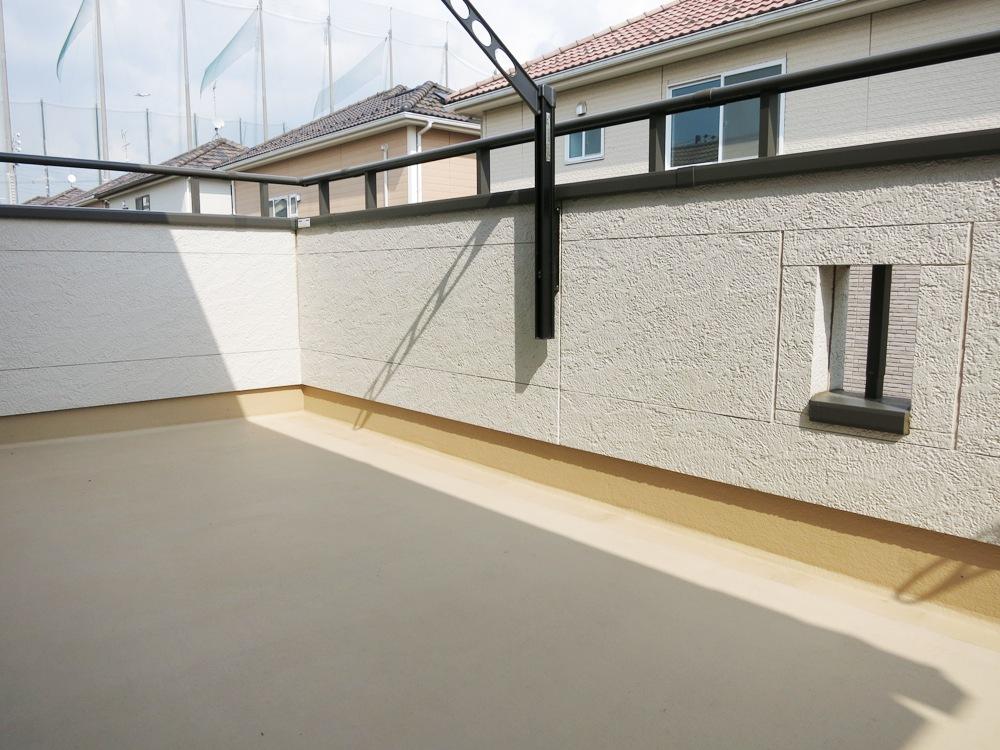 Large roof balcony
広いルーフバルコニー
Garden庭 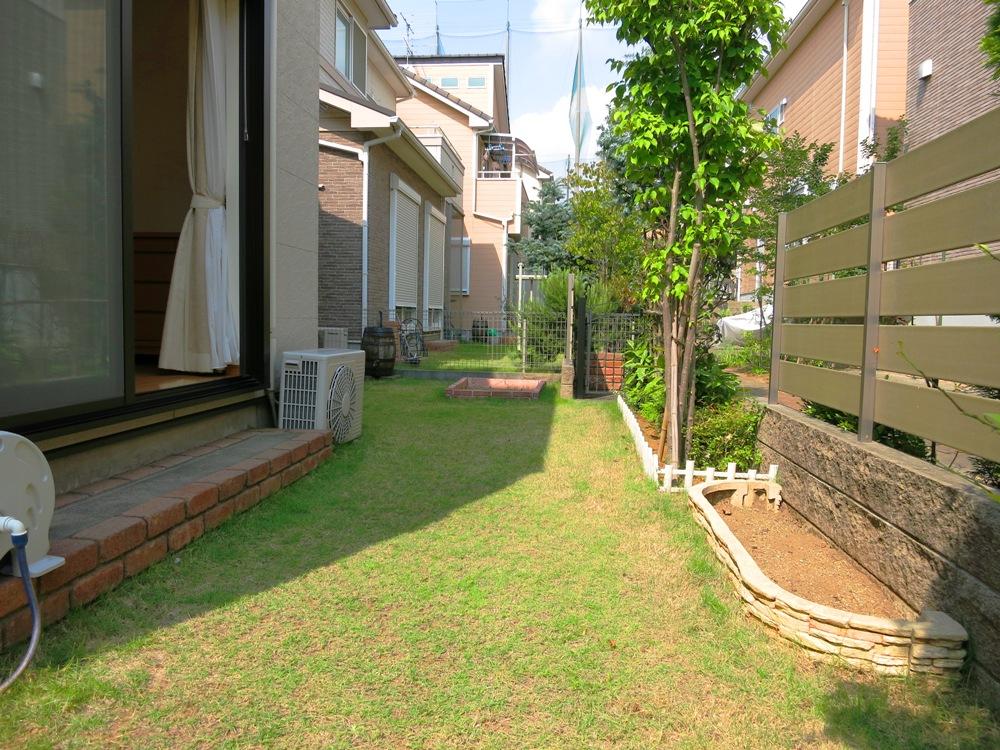 With south side garden electric shutter
南側庭電動シャッター付き
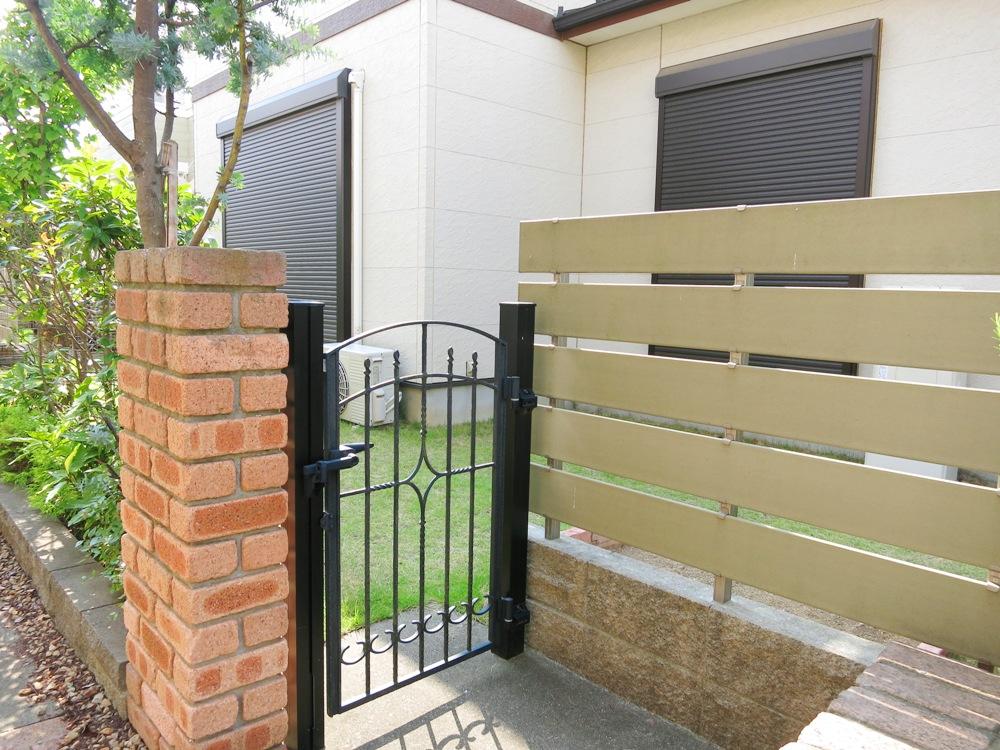 Footpath entrance
フットパス玄関
Location
|














