Used Homes » Kanto » Chiba Prefecture » Shiroi
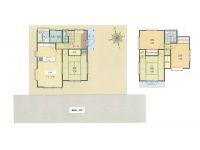 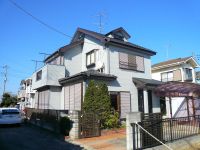
| | Chiba Prefecture Shiroi 千葉県白井市 |
| KitaSosen "west Shirai" walk 24 minutes 北総線「西白井」歩24分 |
| Siemens south road, All room 6 tatami mats or more, Face-to-face kitchen, Around traffic fewer, Shaping land, All room storage, Garden more than 10 square meters, Bathroom 1 tsubo or more, 2-story, South balcony 南側道路面す、全居室6畳以上、対面式キッチン、周辺交通量少なめ、整形地、全居室収納、庭10坪以上、浴室1坪以上、2階建、南面バルコニー |
| Siemens south road, All room 6 tatami mats or more, Face-to-face kitchen, Around traffic fewer, Shaping land, All room storage, Garden more than 10 square meters, Bathroom 1 tsubo or more, 2-story, South balcony 南側道路面す、全居室6畳以上、対面式キッチン、周辺交通量少なめ、整形地、全居室収納、庭10坪以上、浴室1坪以上、2階建、南面バルコニー |
Features pickup 特徴ピックアップ | | All room storage / Siemens south road / Around traffic fewer / Shaping land / Garden more than 10 square meters / Face-to-face kitchen / Bathroom 1 tsubo or more / 2-story / South balcony / All room 6 tatami mats or more 全居室収納 /南側道路面す /周辺交通量少なめ /整形地 /庭10坪以上 /対面式キッチン /浴室1坪以上 /2階建 /南面バルコニー /全居室6畳以上 | Price 価格 | | 10 million yen 1000万円 | Floor plan 間取り | | 4LDK 4LDK | Units sold 販売戸数 | | 1 units 1戸 | Total units 総戸数 | | 1 units 1戸 | Land area 土地面積 | | 138.46 sq m (41.88 tsubo) (measured) 138.46m2(41.88坪)(実測) | Building area 建物面積 | | 101.02 sq m (30.55 tsubo) (Registration) 101.02m2(30.55坪)(登記) | Driveway burden-road 私道負担・道路 | | 27.76 sq m , South 4m width (contact the road width 13.9m) 27.76m2、南4m幅(接道幅13.9m) | Completion date 完成時期(築年月) | | March 1991 1991年3月 | Address 住所 | | Chiba Prefecture Shiroi root 千葉県白井市根 | Traffic 交通 | | KitaSosen "west Shirai" walk 24 minutes 北総線「西白井」歩24分
| Contact お問い合せ先 | | TEL: 0800-603-1520 [Toll free] mobile phone ・ Also available from PHS
Caller ID is not notified
Please contact the "saw SUUMO (Sumo)"
If it does not lead, If the real estate company TEL:0800-603-1520【通話料無料】携帯電話・PHSからもご利用いただけます
発信者番号は通知されません
「SUUMO(スーモ)を見た」と問い合わせください
つながらない方、不動産会社の方は
| Time residents 入居時期 | | Immediate available 即入居可 | Land of the right form 土地の権利形態 | | Ownership 所有権 | Structure and method of construction 構造・工法 | | Wooden 2-story 木造2階建 | Use district 用途地域 | | Urbanization control area 市街化調整区域 | Other limitations その他制限事項 | | Set-back: already セットバック:済 | Overview and notices その他概要・特記事項 | | Facilities: Public Water Supply, Individual septic tank, Individual LPG, Building Permits reason: land sale by the development permit, etc., Parking: Car Port 設備:公営水道、個別浄化槽、個別LPG、建築許可理由:開発許可等による分譲地、駐車場:カーポート | Company profile 会社概要 | | <Mediation> Governor of Chiba Prefecture (4) No. 012826 (the company), Chiba Prefecture Building Lots and Buildings Transaction Business Association (Corporation) metropolitan area real estate Fair Trade Council member Mai Holmes Co. Yubinbango273-0048 Funabashi, Chiba Prefecture Maruyama 5-46-8 <仲介>千葉県知事(4)第012826号(社)千葉県宅地建物取引業協会会員 (公社)首都圏不動産公正取引協議会加盟マイホームズ(株)〒273-0048 千葉県船橋市丸山5-46-8 |
Floor plan間取り図 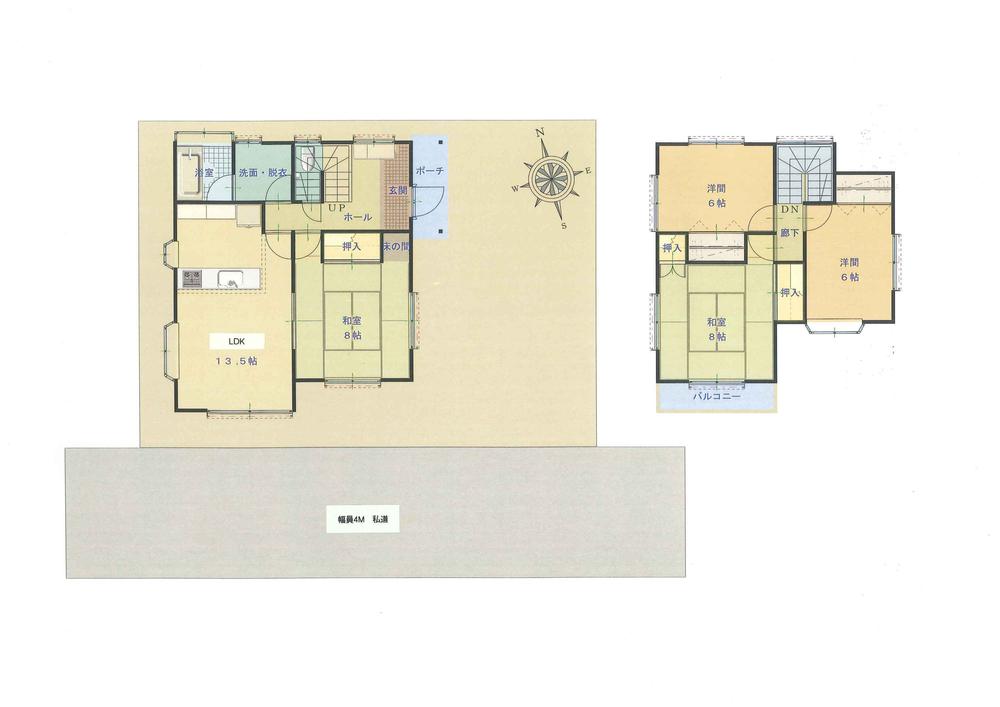 10 million yen, 4LDK, Land area 138.46 sq m , Building area 101.02 sq m
1000万円、4LDK、土地面積138.46m2、建物面積101.02m2
Local appearance photo現地外観写真 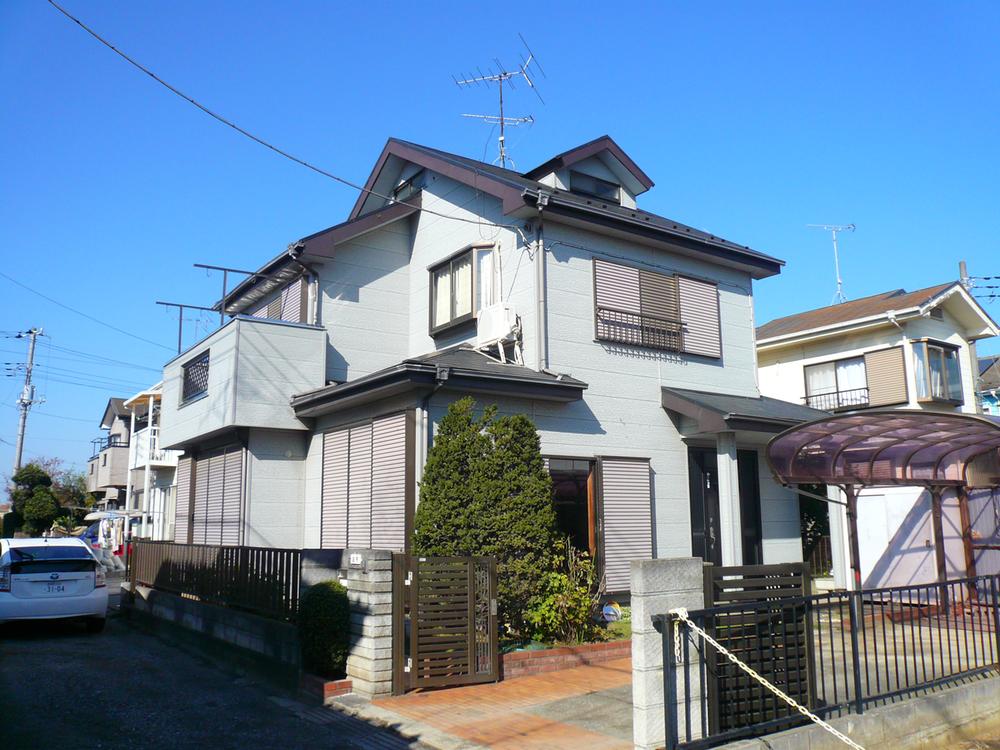 Local (11 May 2012) shooting
現地(2012年11月)撮影
Local photos, including front road前面道路含む現地写真 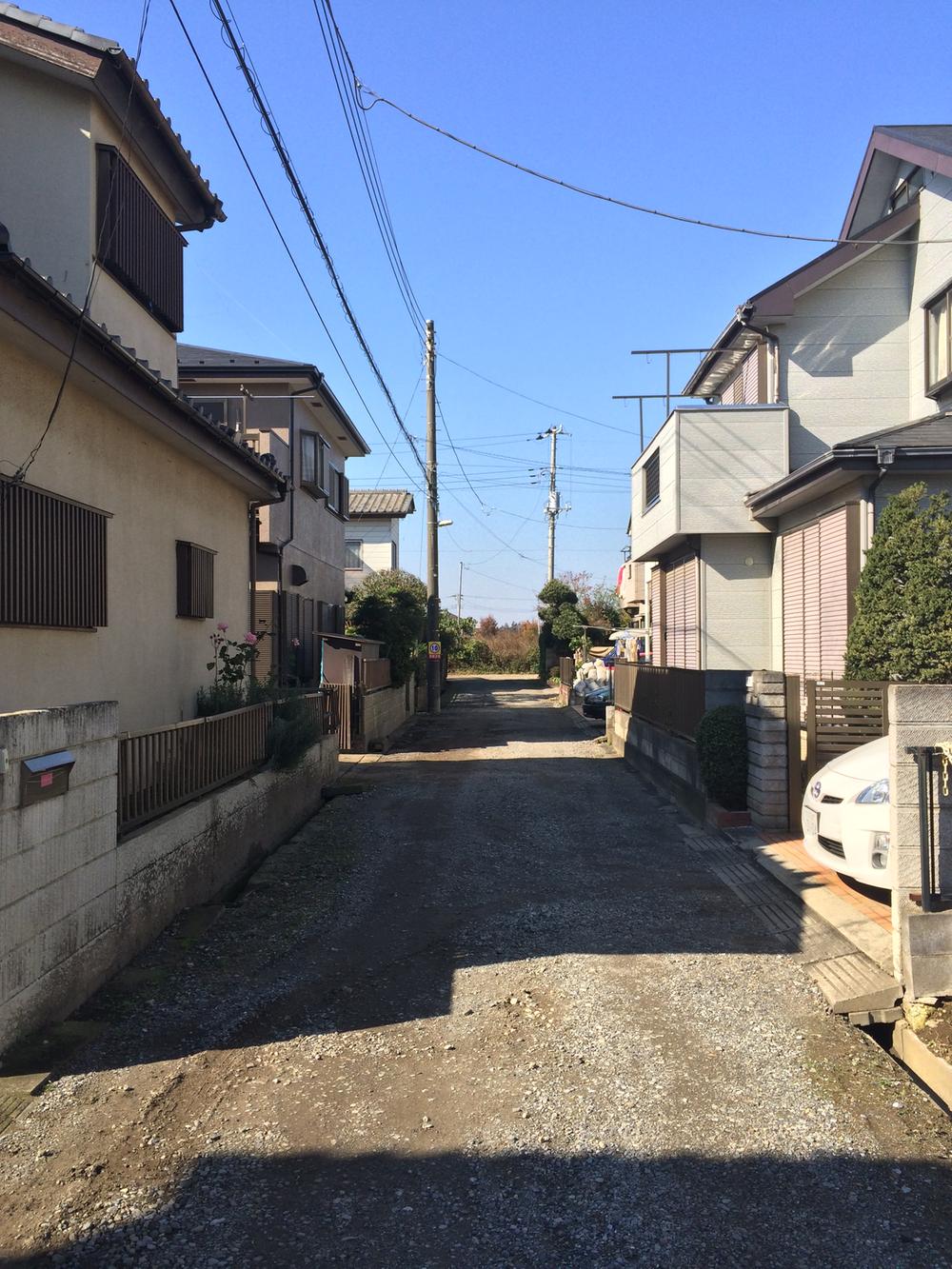 Local (11 May 2013) Shooting
現地(2013年11月)撮影
Livingリビング 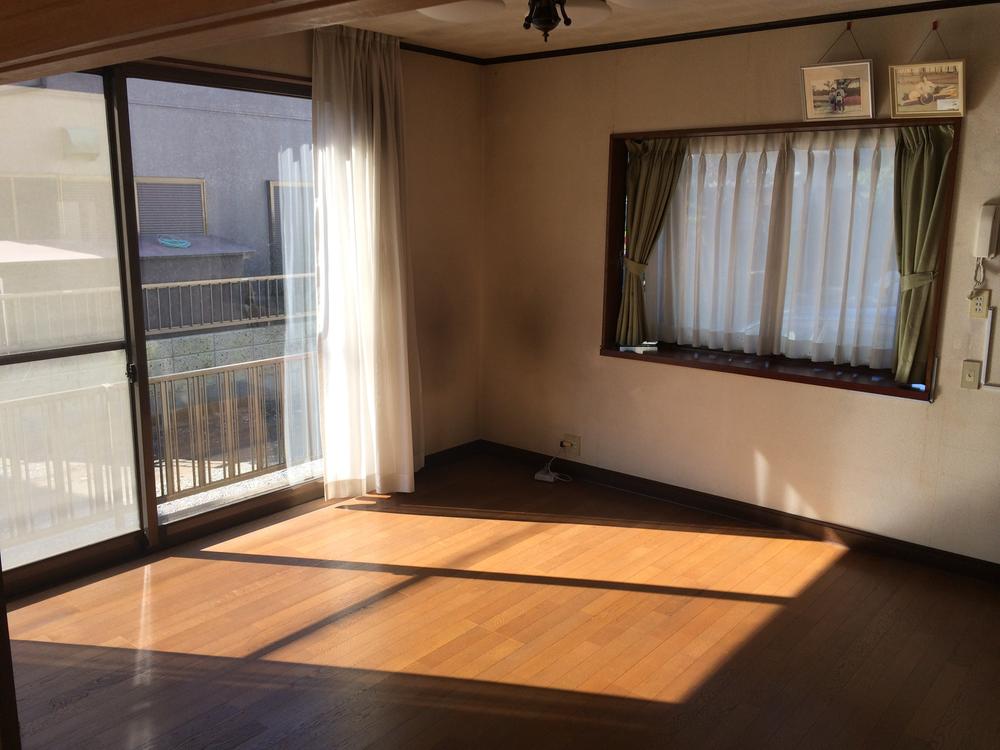 Indoor (11 May 2013) Shooting
室内(2013年11月)撮影
Bathroom浴室 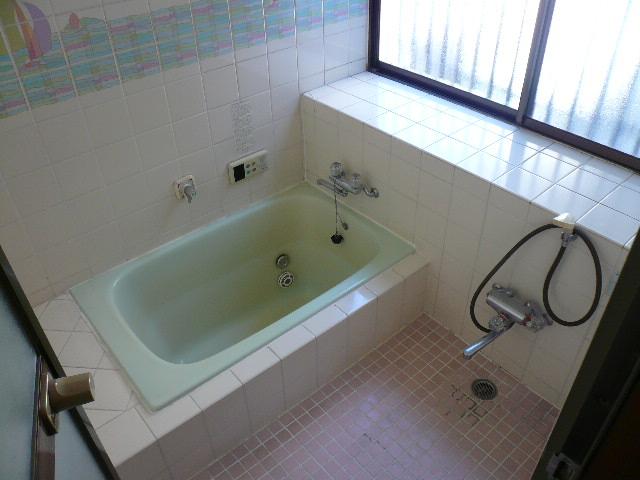 Indoor (11 May 2013) Shooting
室内(2013年11月)撮影
Kitchenキッチン 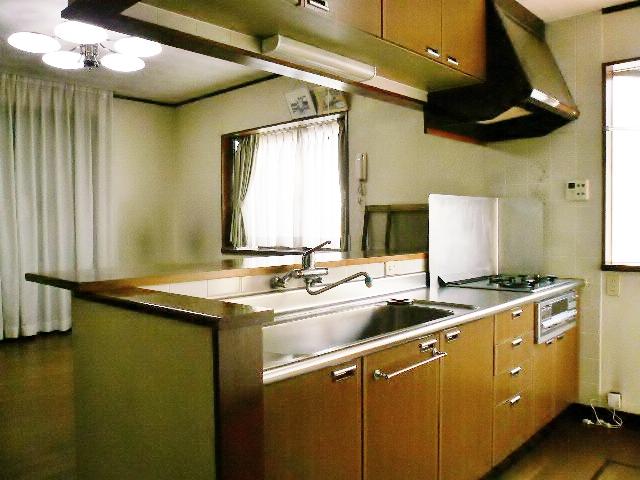 Indoor (11 May 2013) Shooting
室内(2013年11月)撮影
Non-living roomリビング以外の居室 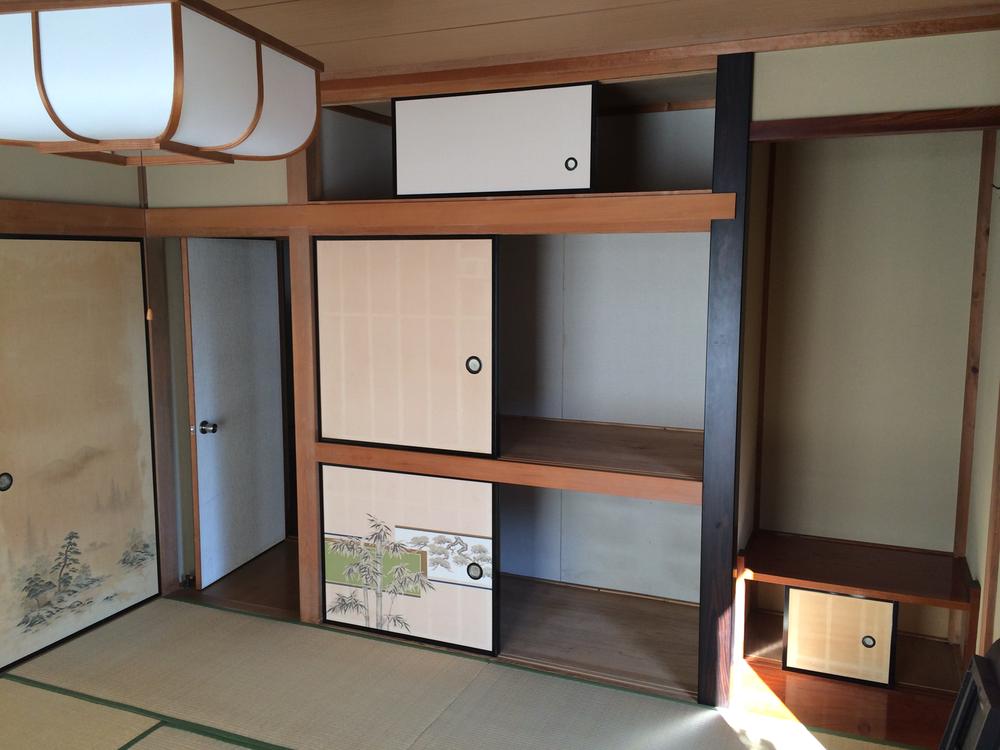 Indoor (11 May 2013) Shooting
室内(2013年11月)撮影
Wash basin, toilet洗面台・洗面所 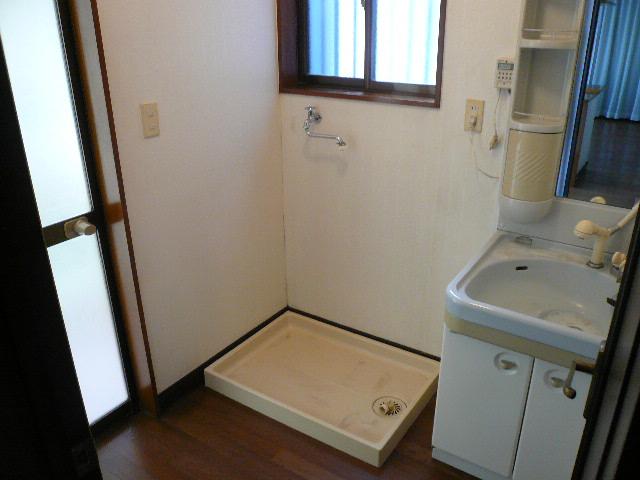 Indoor (2 0113 November) shooting
室内(20113年11月)撮影
Receipt収納 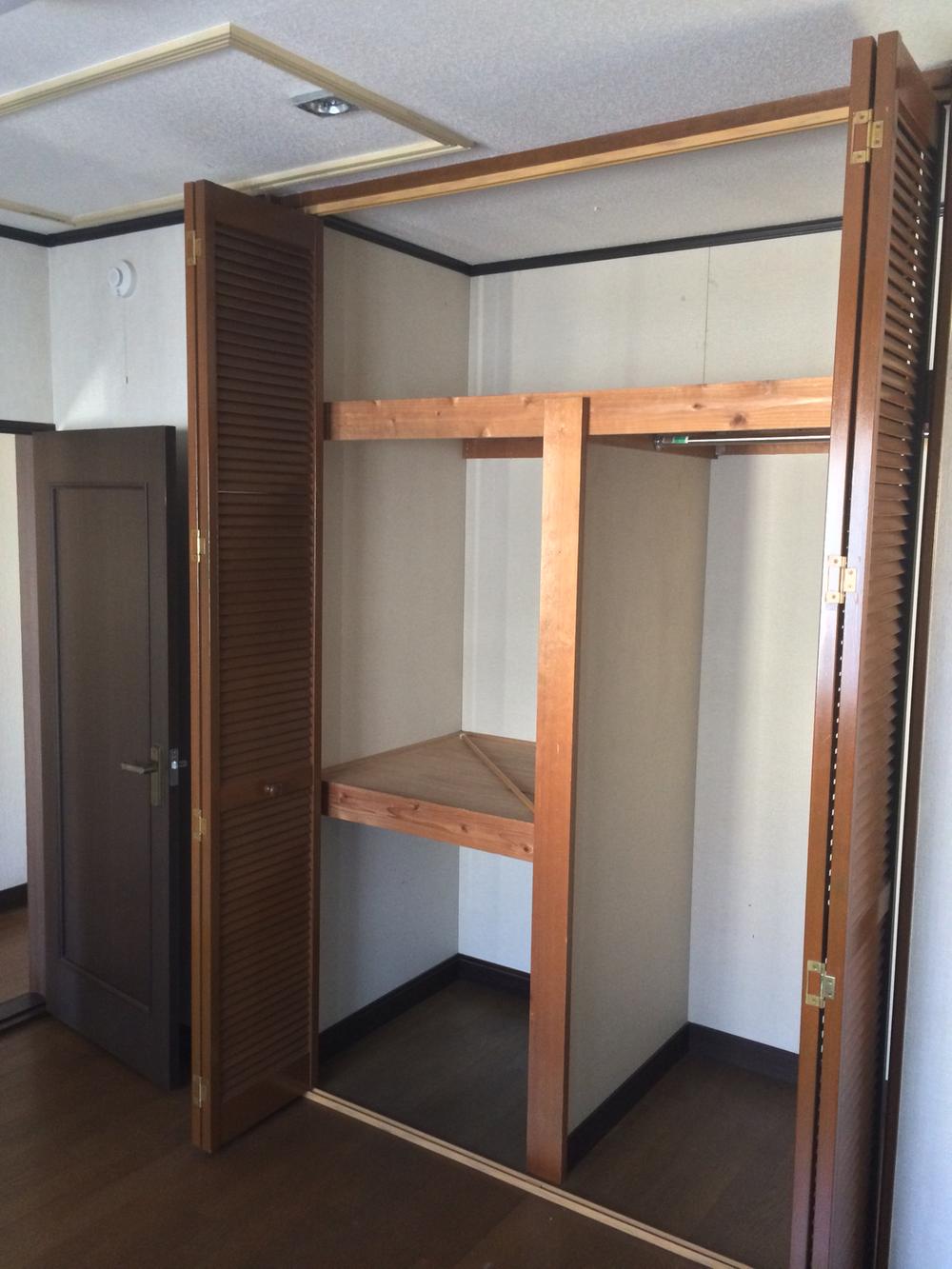 Indoor (11 May 2013) Shooting
室内(2013年11月)撮影
Toiletトイレ 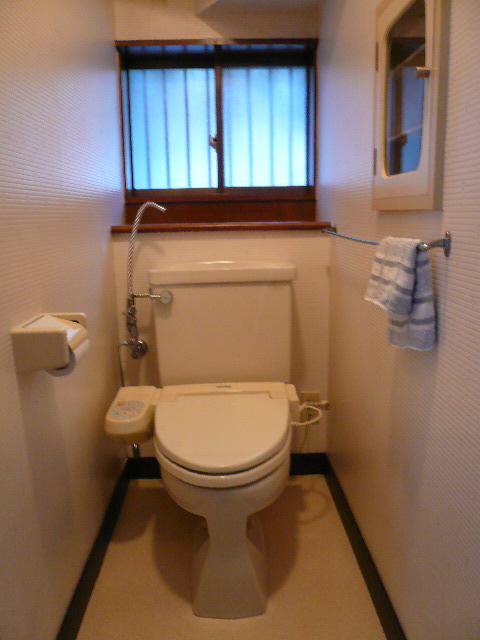 Indoor (11 May 2013) Shooting
室内(2013年11月)撮影
Parking lot駐車場 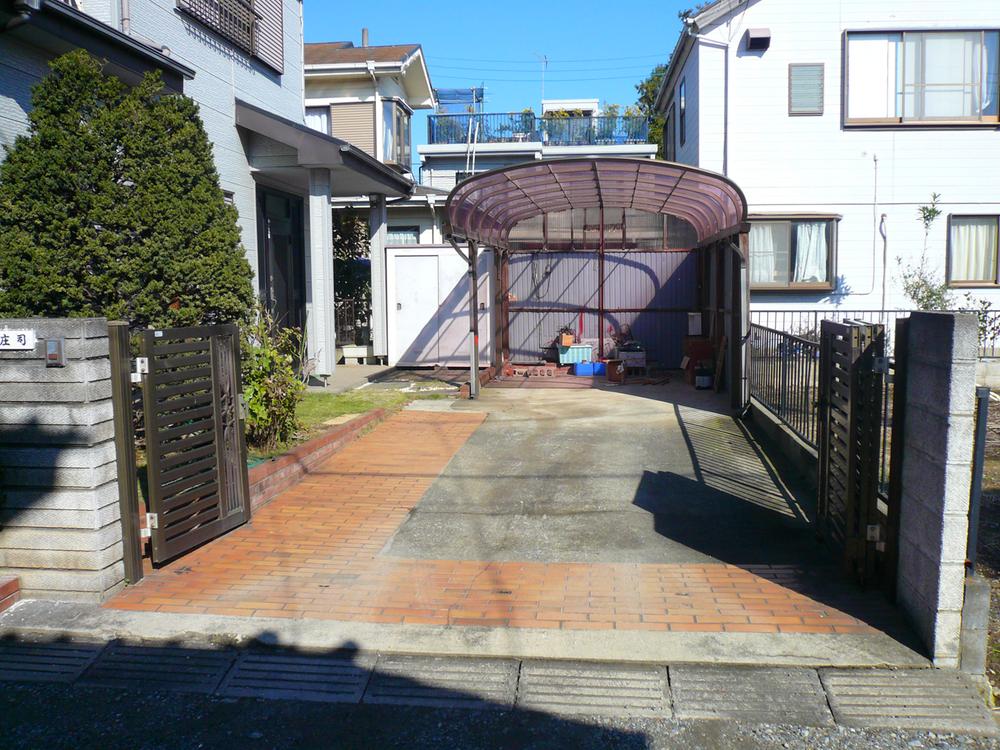 Local (11 May 2013) Shooting
現地(2013年11月)撮影
Other introspectionその他内観 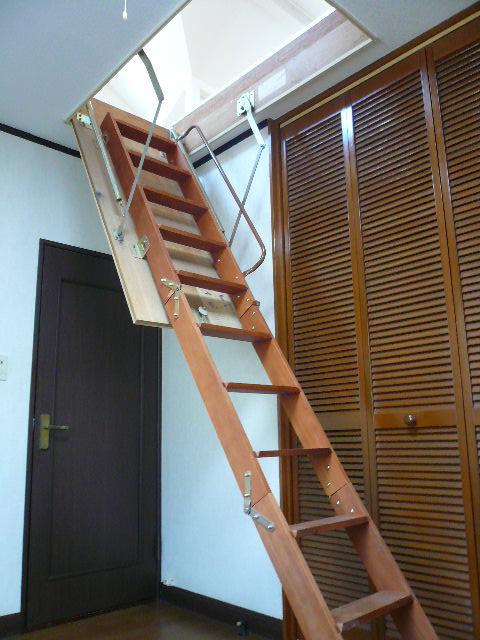 Indoor (11 May 2013) Shooting
室内(2013年11月)撮影
Non-living roomリビング以外の居室 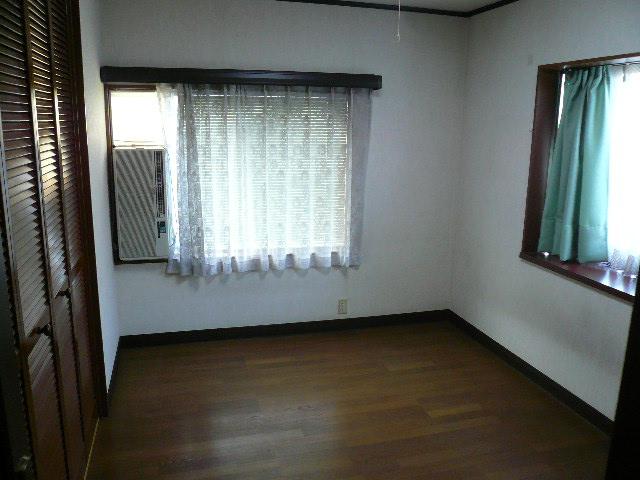 Indoor (11 May 2013) Shooting
室内(2013年11月)撮影
Receipt収納 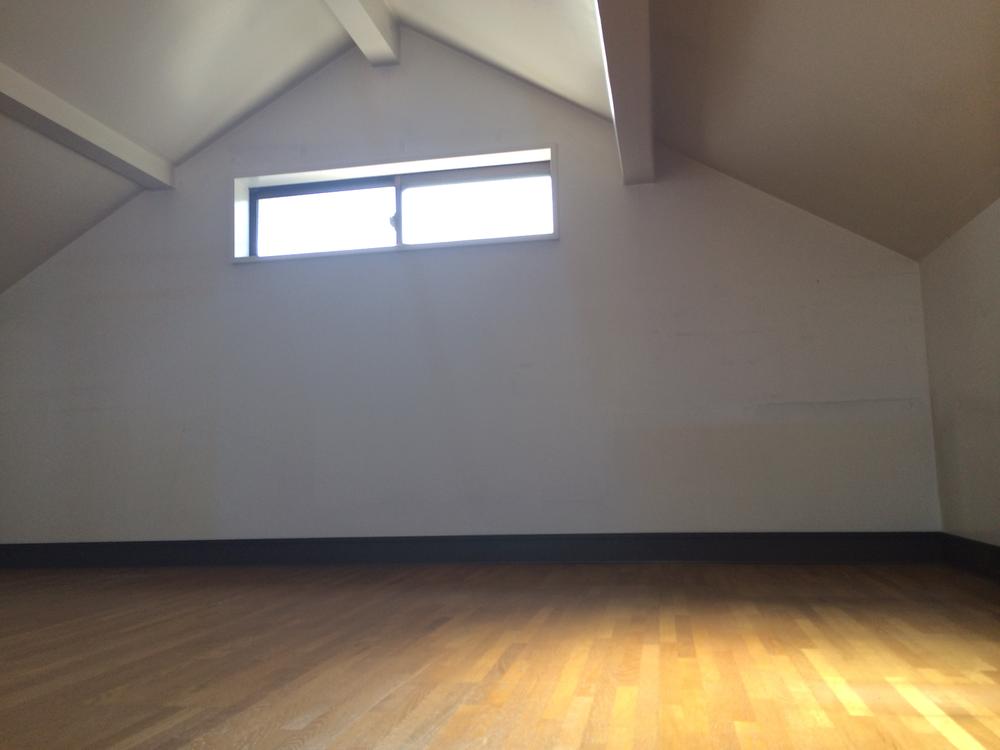 Indoor (11 May 2013) Shooting
室内(2013年11月)撮影
Non-living roomリビング以外の居室 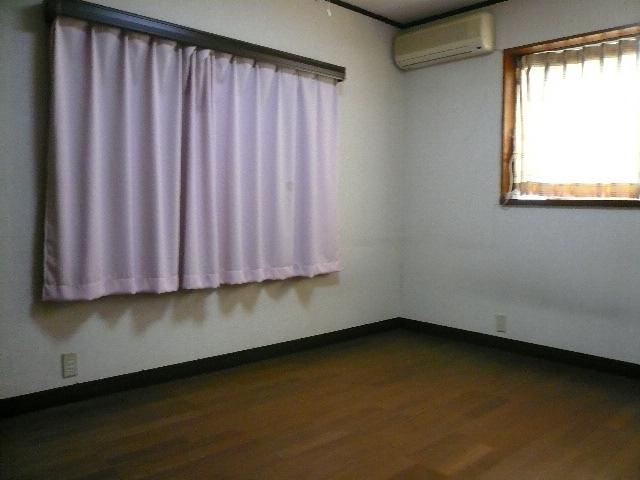 Indoor (11 May 2013) Shooting
室内(2013年11月)撮影
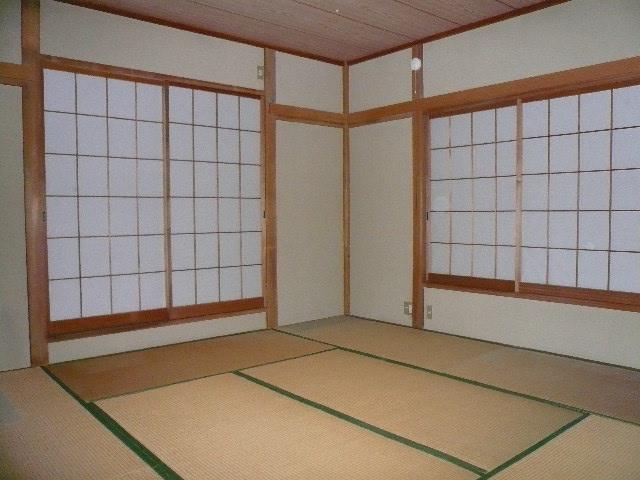 Indoor (11 May 2013) Shooting
室内(2013年11月)撮影
Location
|

















