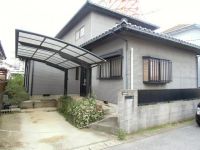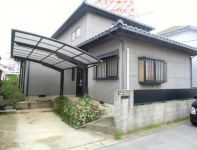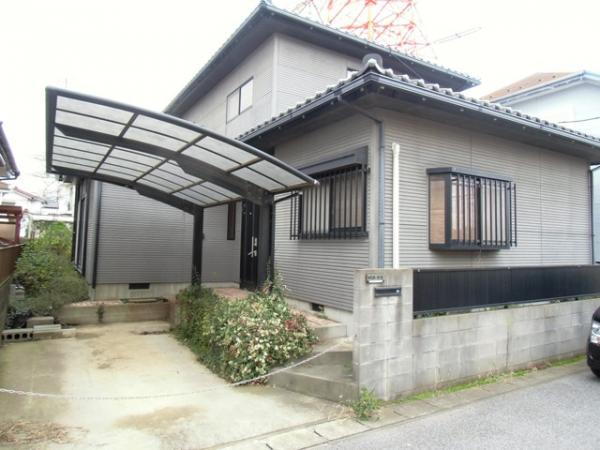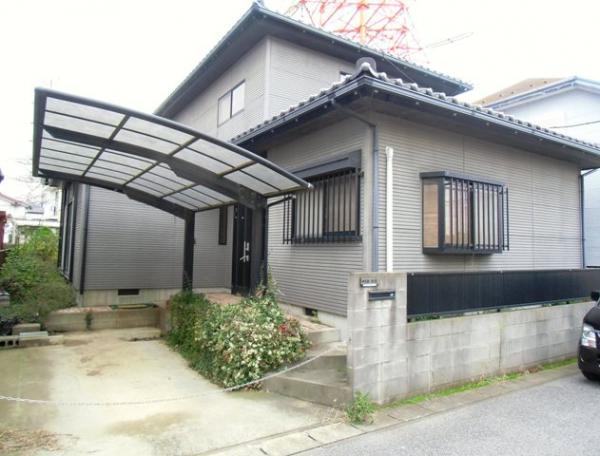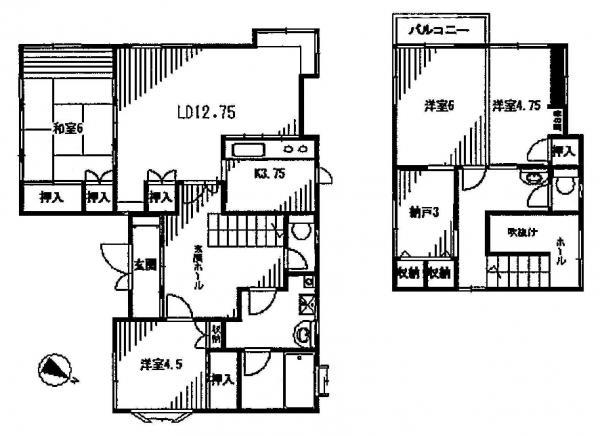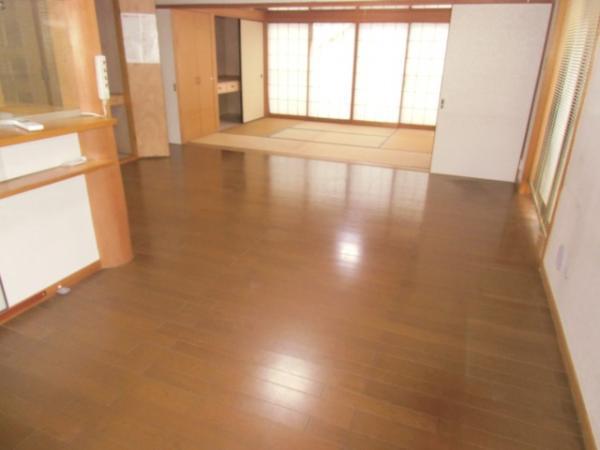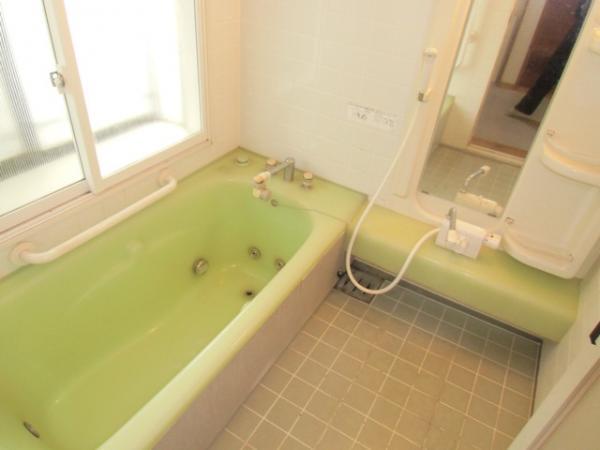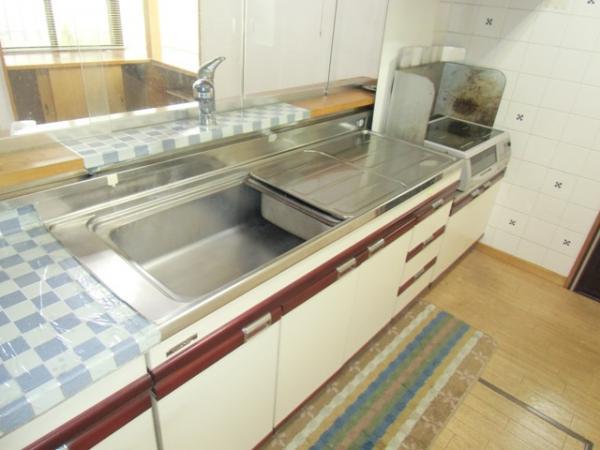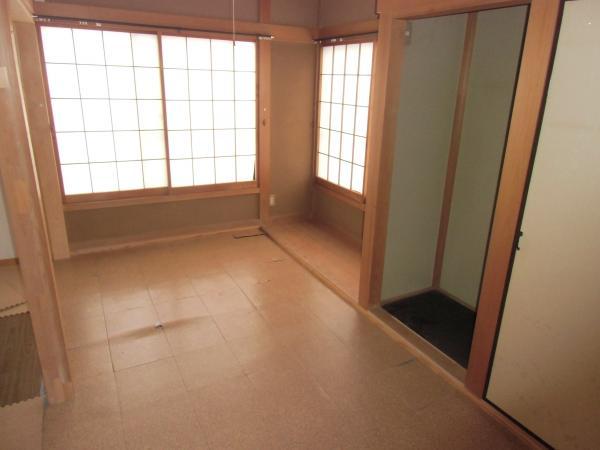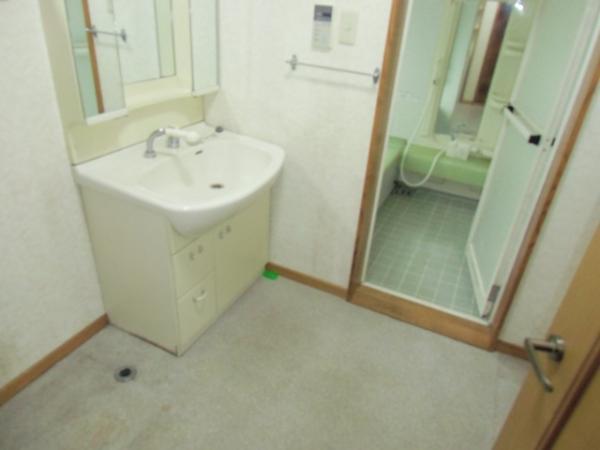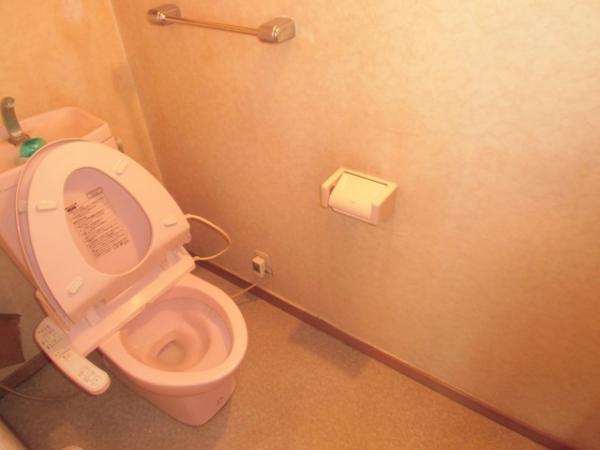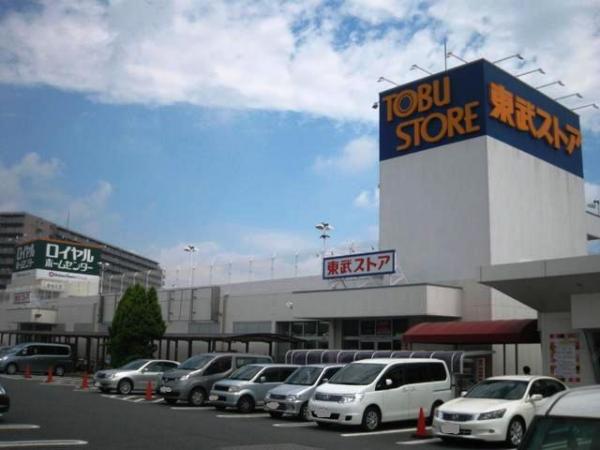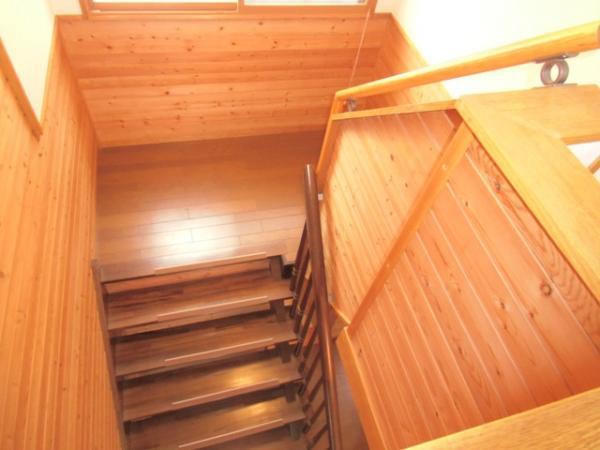|
|
Chiba Prefecture Shiroi
千葉県白井市
|
|
Shinkeiseisen "kamagaya great buddha" walk 22 minutes
新京成線「鎌ヶ谷大仏」歩22分
|
|
All-electric! ! 2 line 2 Station is available! !
オール電化!!2路線2駅利用可能です!!
|
|
◎ Tobu Store Co., Ltd. 6 minutes
◎東武ストア6分
|
Features pickup 特徴ピックアップ | | Super close / System kitchen / A quiet residential area / Japanese-style room / Toilet 2 places / 2-story / Atrium / All-electric スーパーが近い /システムキッチン /閑静な住宅地 /和室 /トイレ2ヶ所 /2階建 /吹抜け /オール電化 |
Price 価格 | | 16.5 million yen 1650万円 |
Floor plan 間取り | | 4LDK + S (storeroom) 4LDK+S(納戸) |
Units sold 販売戸数 | | 1 units 1戸 |
Total units 総戸数 | | 1 units 1戸 |
Land area 土地面積 | | 167.5 sq m (50.66 tsubo) (Registration) 167.5m2(50.66坪)(登記) |
Building area 建物面積 | | 115.93 sq m (35.06 tsubo) (Registration) 115.93m2(35.06坪)(登記) |
Driveway burden-road 私道負担・道路 | | Nothing, Northeast 4.5m width (contact the road width 11m) 無、北東4.5m幅(接道幅11m) |
Completion date 完成時期(築年月) | | July 1995 1995年7月 |
Address 住所 | | Chiba Prefecture Shiroi Fuji 千葉県白井市冨士 |
Traffic 交通 | | Shinkeiseisen "kamagaya great buddha" walk 22 minutes
KitaSosen "west Shirai" walk 23 minutes 新京成線「鎌ヶ谷大仏」歩22分
北総線「西白井」歩23分
|
Person in charge 担当者より | | The person in charge Ishii I would like you to choose your desired property from among Seiji many information, In the chest such a thought, We have collected the day-to-day listing. First, Please let us know you wish to your heart's content! I'm sure you will find your "first star"! ! 担当者石井 誠二多くの情報の中からご希望の物件を選んでいただきたい、そんな思いを胸に、日々物件情報を収集しております。まずは、心ゆくまでお客様のご希望をお聞かせください!きっとあなたの「一番星」が見つかります!! |
Contact お問い合せ先 | | TEL: 0800-603-0404 [Toll free] mobile phone ・ Also available from PHS
Caller ID is not notified
Please contact the "saw SUUMO (Sumo)"
If it does not lead, If the real estate company TEL:0800-603-0404【通話料無料】携帯電話・PHSからもご利用いただけます
発信者番号は通知されません
「SUUMO(スーモ)を見た」と問い合わせください
つながらない方、不動産会社の方は
|
Building coverage, floor area ratio 建ぺい率・容積率 | | 60% ・ 200% 60%・200% |
Time residents 入居時期 | | Immediate available 即入居可 |
Land of the right form 土地の権利形態 | | Ownership 所有権 |
Structure and method of construction 構造・工法 | | Wooden 2-story 木造2階建 |
Use district 用途地域 | | One dwelling 1種住居 |
Overview and notices その他概要・特記事項 | | Contact: Ishii Seiji, Facilities: Public Water Supply, This sewage, All-electric, Parking: car space 担当者:石井 誠二、設備:公営水道、本下水、オール電化、駐車場:カースペース |
Company profile 会社概要 | | <Mediation> Minister of Land, Infrastructure and Transport (11) No. 001961 (the company), Chiba Prefecture Building Lots and Buildings Transaction Business Association (Corporation) metropolitan area real estate Fair Trade Council member Tokai Housing Corporation Kamagaya branch Yubinbango273-0122 Chiba Prefecture Kamagaya Higashihatsutomi 4-36-5 <仲介>国土交通大臣(11)第001961号(社)千葉県宅地建物取引業協会会員 (公社)首都圏不動産公正取引協議会加盟東海住宅(株)鎌ヶ谷支店〒273-0122 千葉県鎌ヶ谷市東初富4-36-5 |
