Used Homes » Kanto » Chiba Prefecture » Shiroi
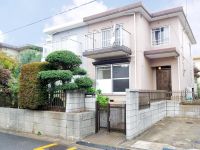 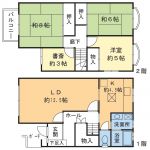
| | Chiba Prefecture Shiroi 千葉県白井市 |
| KitaSosen "west Shirai" walk 23 minutes 北総線「西白井」歩23分 |
| Immediate Available, Facing south, Yang per good, All room storage, Siemens south road, LDK15 tatami mats or more, Or more before road 6mese-style room, 2-story, South balcony, Underfloor Storage, The window in the bathroom, City gas 即入居可、南向き、陽当り良好、全居室収納、南側道路面す、LDK15畳以上、前道6m以上、和室、2階建、南面バルコニー、床下収納、浴室に窓、都市ガス |
| ■ Chiba New Town Nanatsugidai Terrace House ■ 3LDK + den Yes ■ South-facing per, Yang per good ■ Elementary and junior high schools within a 5-minute walk Parents's also safe ■ Car Space Available ■ Vacancy per, Immediate delivery Allowed ■千葉ニュータウン 七次台テラスハウス■3LDK+書斎有■南向きにつき、陽当り良好■小中学校徒歩5分圏内 親御さんも安心■カースペース有■空室につき、即引渡し可 |
Features pickup 特徴ピックアップ | | Immediate Available / Facing south / Yang per good / All room storage / Siemens south road / LDK15 tatami mats or more / Or more before road 6m / Japanese-style room / 2-story / South balcony / Underfloor Storage / The window in the bathroom / City gas / In a large town 即入居可 /南向き /陽当り良好 /全居室収納 /南側道路面す /LDK15畳以上 /前道6m以上 /和室 /2階建 /南面バルコニー /床下収納 /浴室に窓 /都市ガス /大型タウン内 | Event information イベント情報 | | (Please be sure to ask in advance) (事前に必ずお問い合わせください) | Price 価格 | | 11 million yen 1100万円 | Floor plan 間取り | | 3LDK 3LDK | Units sold 販売戸数 | | 1 units 1戸 | Land area 土地面積 | | 119.94 sq m (36.28 tsubo) (Registration) 119.94m2(36.28坪)(登記) | Building area 建物面積 | | 92.94 sq m (28.11 tsubo) (Registration) 92.94m2(28.11坪)(登記) | Driveway burden-road 私道負担・道路 | | Nothing, South 6m width 無、南6m幅 | Completion date 完成時期(築年月) | | February 1985 1985年2月 | Address 住所 | | Chiba Prefecture Shiroi Nanatsugidai 3 千葉県白井市七次台3 | Traffic 交通 | | KitaSosen "west Shirai" walk 23 minutes 北総線「西白井」歩23分
| Person in charge 担当者より | | Rep Masato Yamamoto 担当者山本眞人 | Contact お問い合せ先 | | TEL: 0800-603-0160 [Toll free] mobile phone ・ Also available from PHS
Caller ID is not notified
Please contact the "saw SUUMO (Sumo)"
If it does not lead, If the real estate company TEL:0800-603-0160【通話料無料】携帯電話・PHSからもご利用いただけます
発信者番号は通知されません
「SUUMO(スーモ)を見た」と問い合わせください
つながらない方、不動産会社の方は
| Building coverage, floor area ratio 建ぺい率・容積率 | | 60% ・ 200% 60%・200% | Time residents 入居時期 | | Immediate available 即入居可 | Land of the right form 土地の権利形態 | | Ownership 所有権 | Structure and method of construction 構造・工法 | | RC2 story RC2階建 | Use district 用途地域 | | One middle and high 1種中高 | Overview and notices その他概要・特記事項 | | Contact: Masato Yamamoto, Facilities: Public Water Supply, This sewage, City gas, Parking: car space 担当者:山本眞人、設備:公営水道、本下水、都市ガス、駐車場:カースペース | Company profile 会社概要 | | <Mediation> Minister of Land, Infrastructure and Transport (9) No. 002885 No. Tatemono Real Estate Sales Co., Ltd. purchased replacement Consultation Center 160-0023 Tokyo Nishi-Shinjuku, Shinjuku-ku, 1-25-1 Shinjuku Center Building, second floor <仲介>国土交通大臣(9)第002885号東京建物不動産販売(株)買替相談センター〒160-0023 東京都新宿区西新宿1-25-1 新宿センタービル2階 |
Local appearance photo現地外観写真 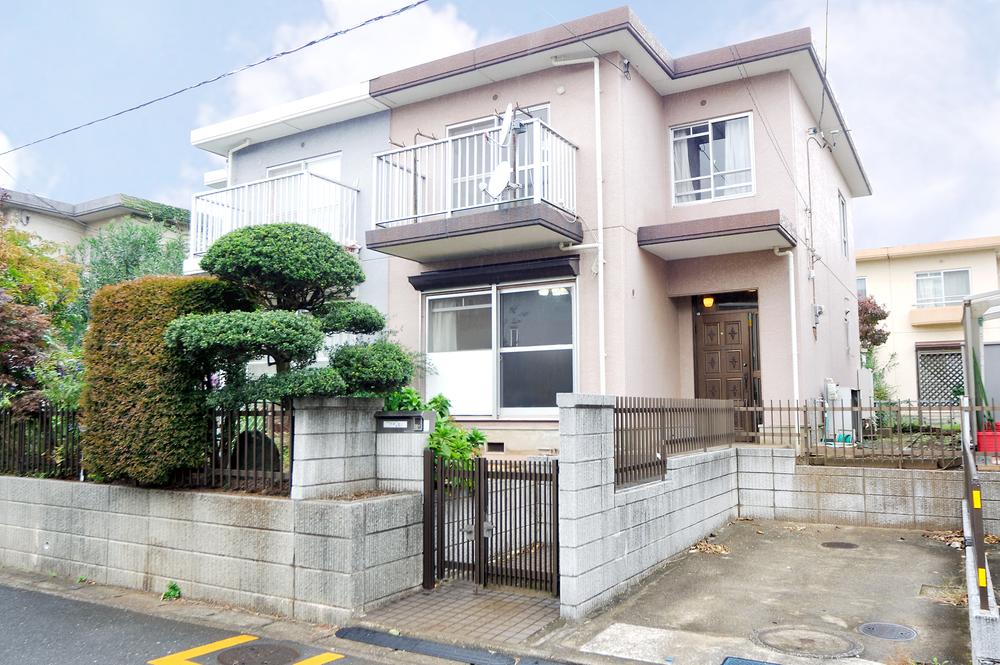 Local (11 May 2013) Shooting
現地(2013年11月)撮影
Floor plan間取り図 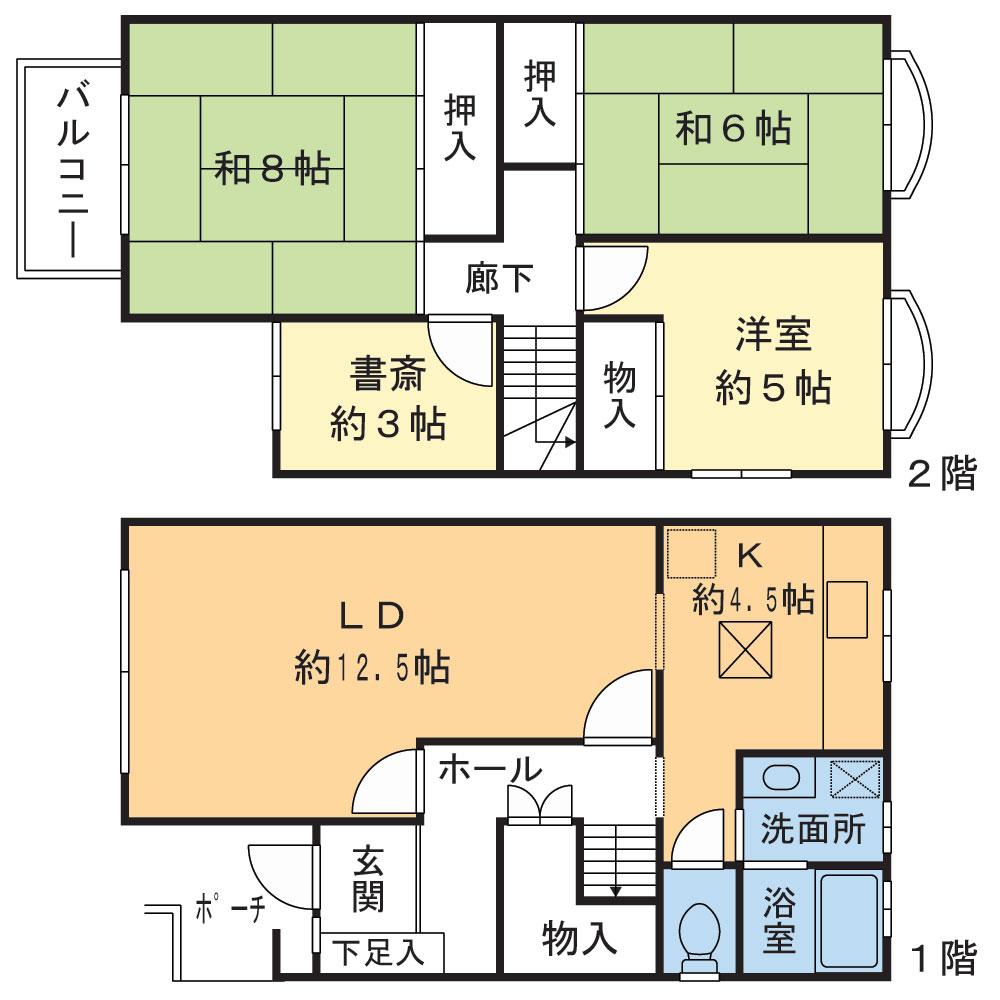 11 million yen, 3LDK, Land area 119.94 sq m , Building area 92.94 sq m 3LDK + den / 92.94 sq m
1100万円、3LDK、土地面積119.94m2、建物面積92.94m2 3LDK+書斎/92.94m2
Livingリビング 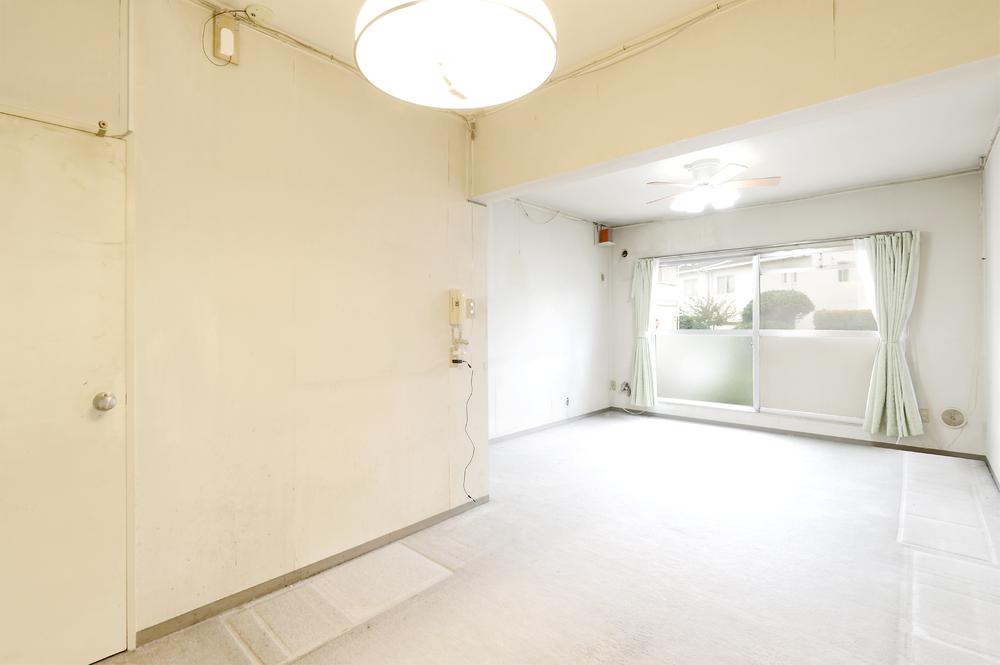 Spacious breadth of about 12.5 quires
ゆったり約12.5帖の広さ
Bathroom浴室 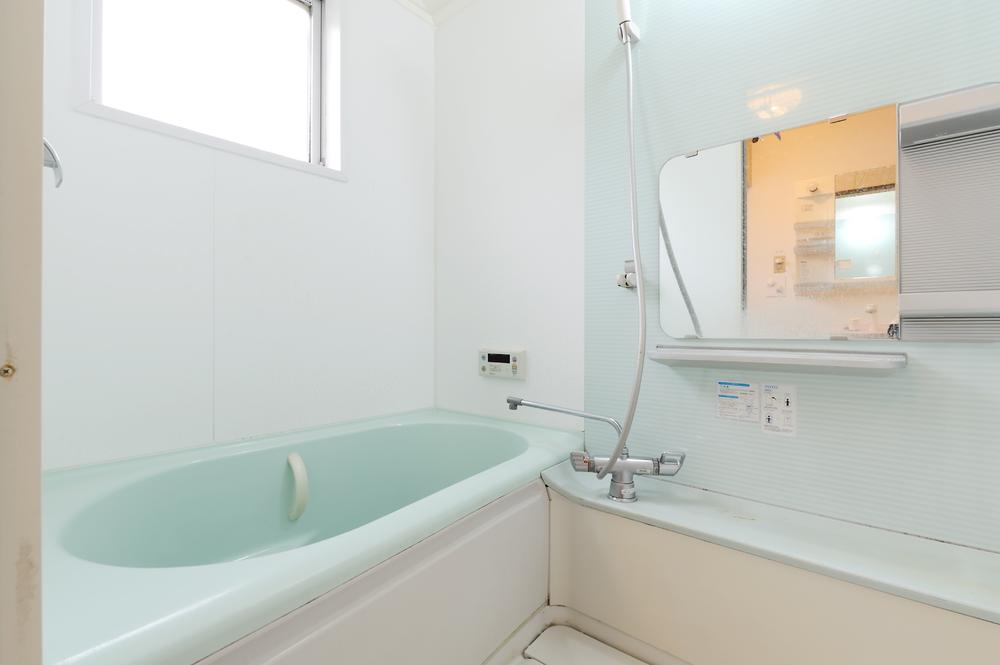 Yes window, Bright bathroom
窓あり、明るい浴室
Kitchenキッチン 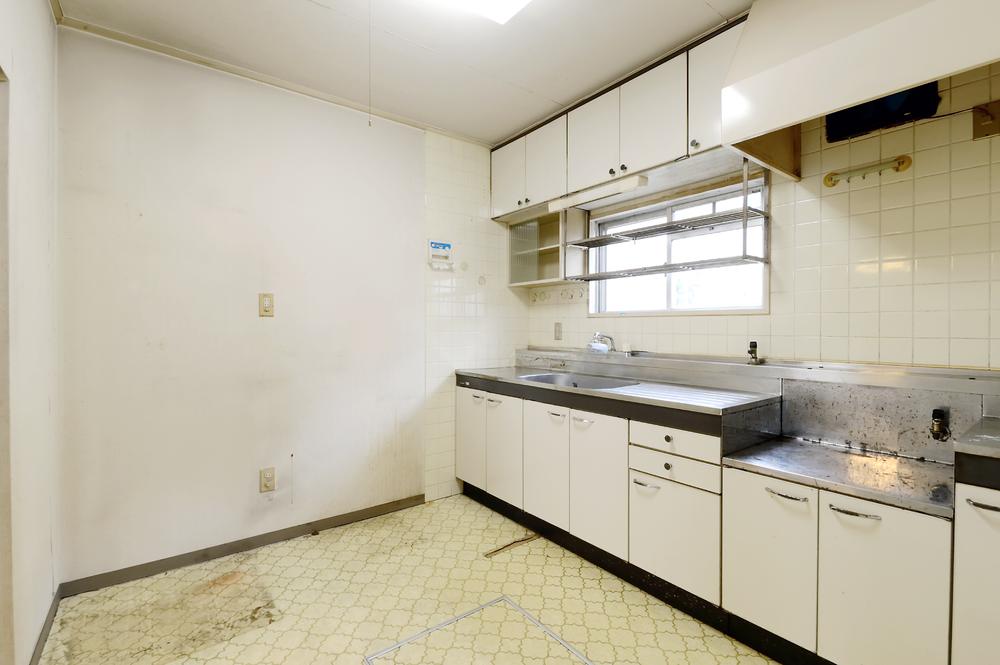 About 4.5 Pledge of kitchen There is also under-floor storage, Excellent storage capacity
約4.5帖のキッチン
床下収納もあり、収納力抜群
Non-living roomリビング以外の居室 ![Non-living room. [2F] South-facing 8 quires of Japanese-style room](/images/chiba/shiroi/a0a2030006.jpg) [2F] South-facing 8 quires of Japanese-style room
【2F】南向き8帖の和室
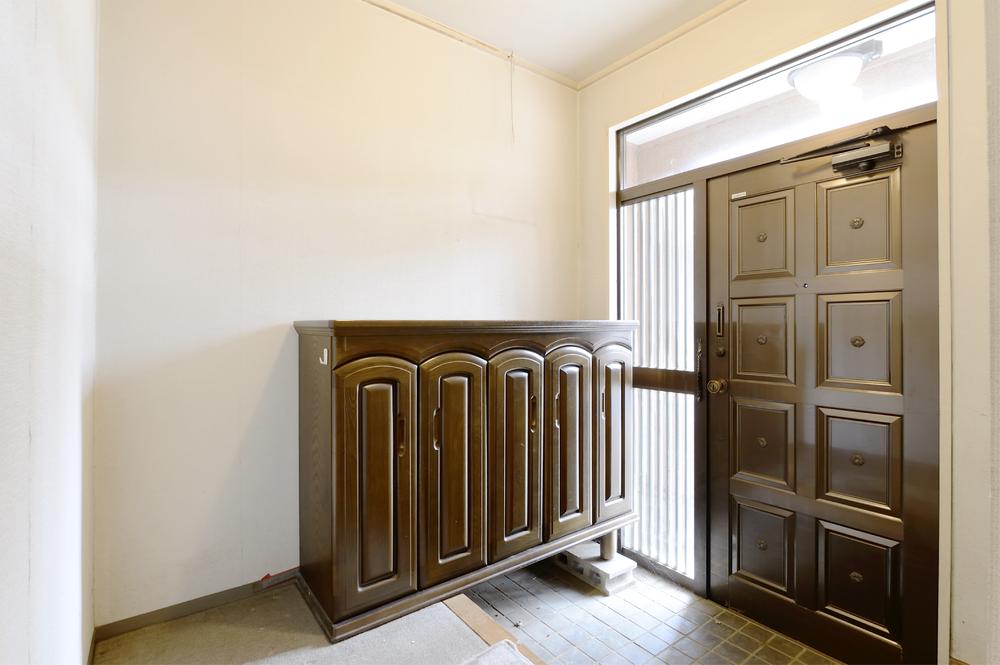 Entrance
玄関
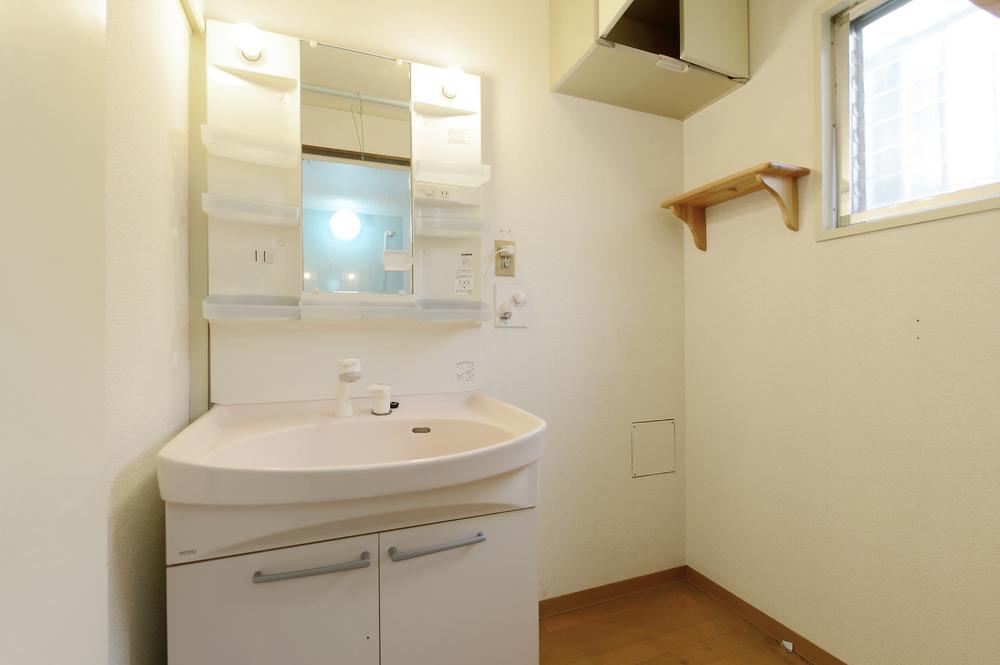 Wash basin, toilet
洗面台・洗面所
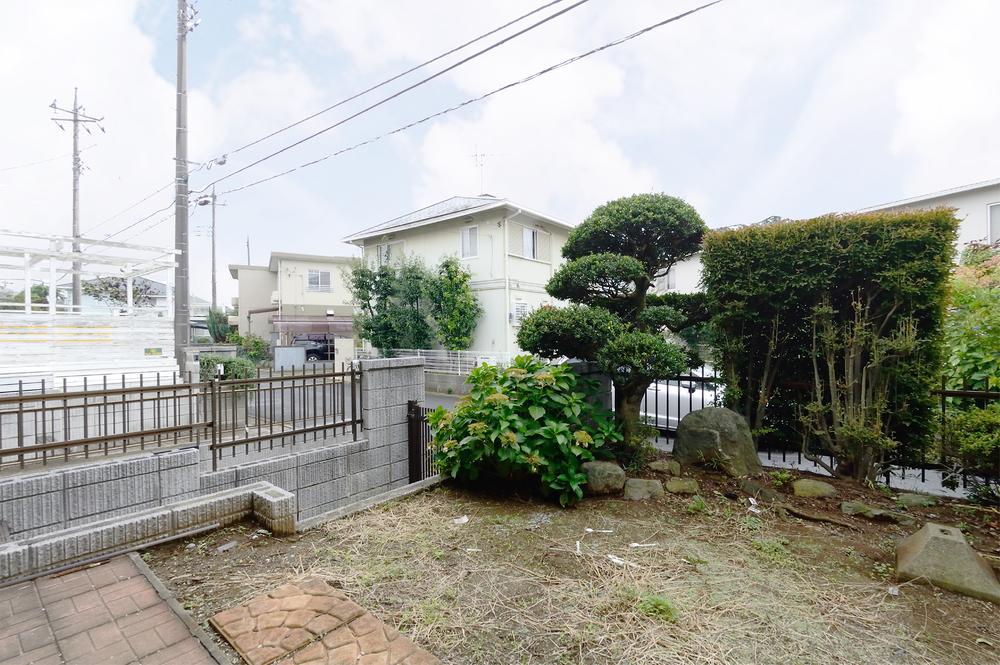 Garden
庭
![Non-living room. [2F] 6 Pledge of Japanese-style room](/images/chiba/shiroi/a0a2030007.jpg) [2F] 6 Pledge of Japanese-style room
【2F】6帖の和室
![Non-living room. [2F] Two-sided lighting / About 5 Pledge of Western-style](/images/chiba/shiroi/a0a2030008.jpg) [2F] Two-sided lighting / About 5 Pledge of Western-style
【2F】2面採光/約5帖の洋室
Location
|







![Non-living room. [2F] South-facing 8 quires of Japanese-style room](/images/chiba/shiroi/a0a2030006.jpg)



![Non-living room. [2F] 6 Pledge of Japanese-style room](/images/chiba/shiroi/a0a2030007.jpg)
![Non-living room. [2F] Two-sided lighting / About 5 Pledge of Western-style](/images/chiba/shiroi/a0a2030008.jpg)