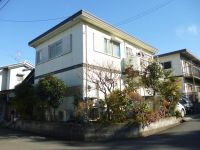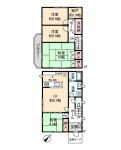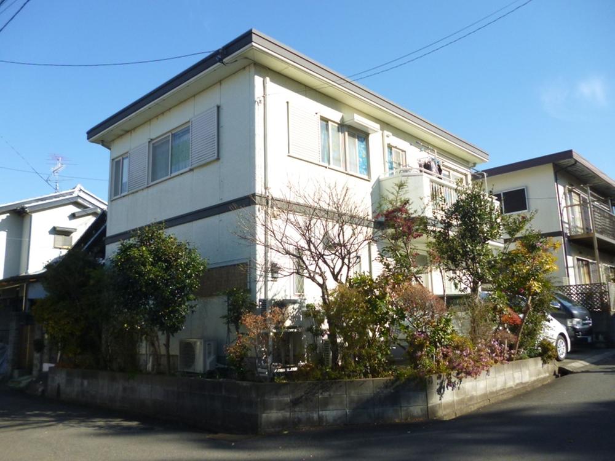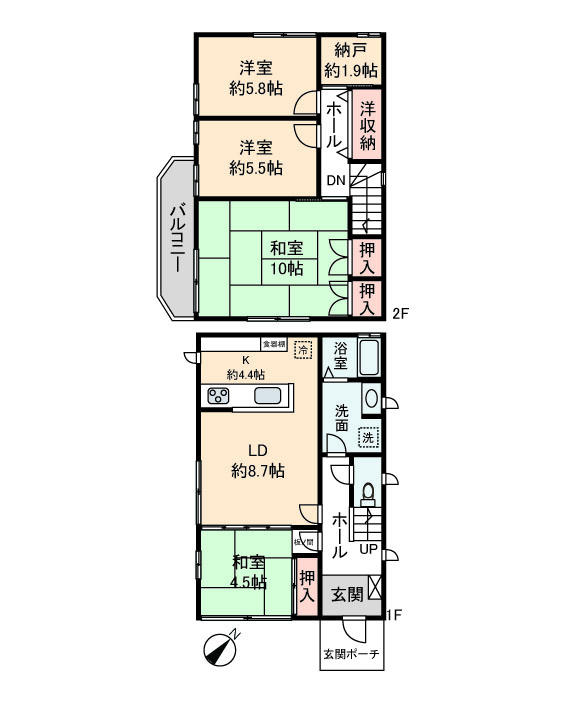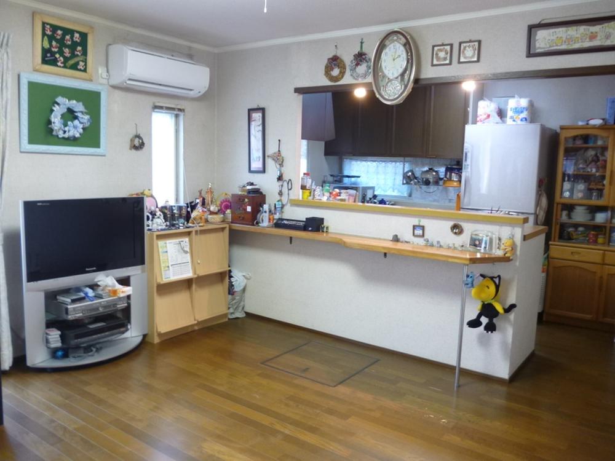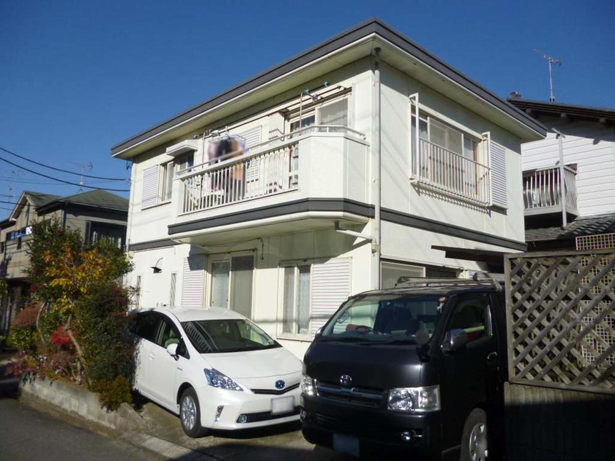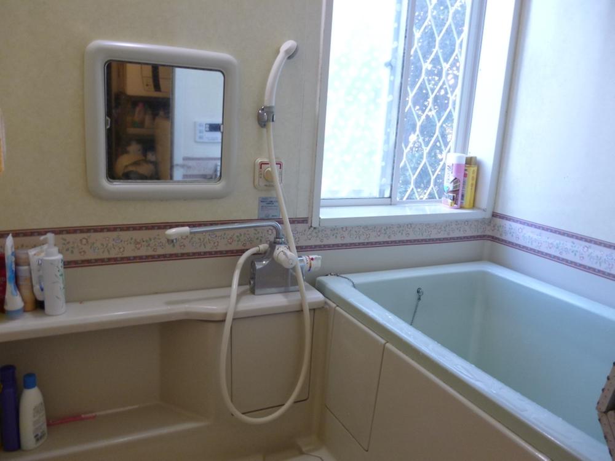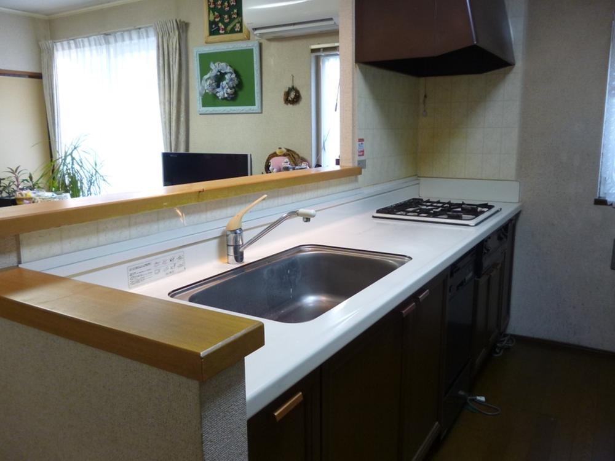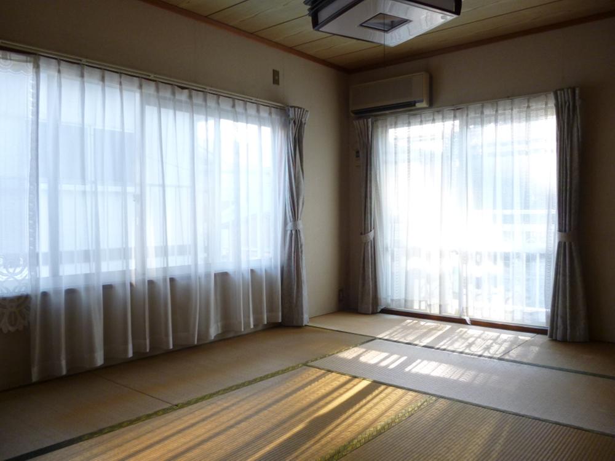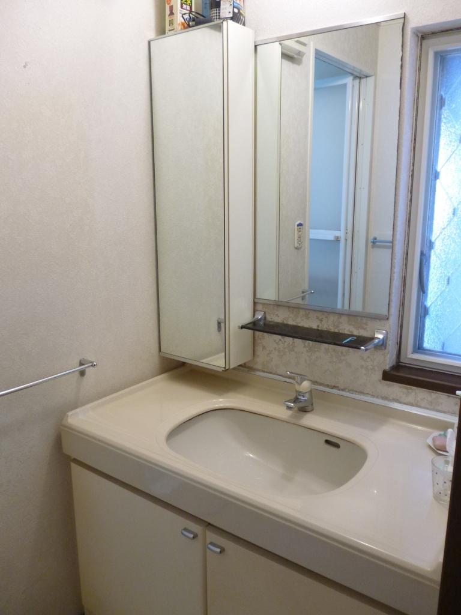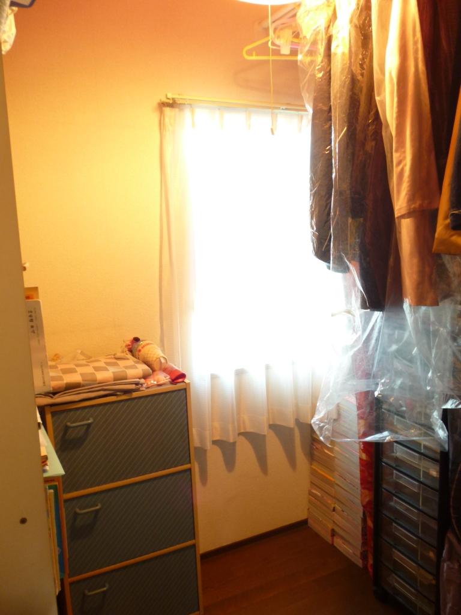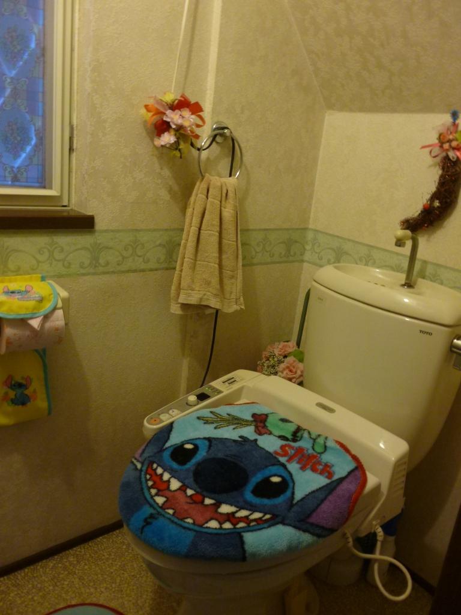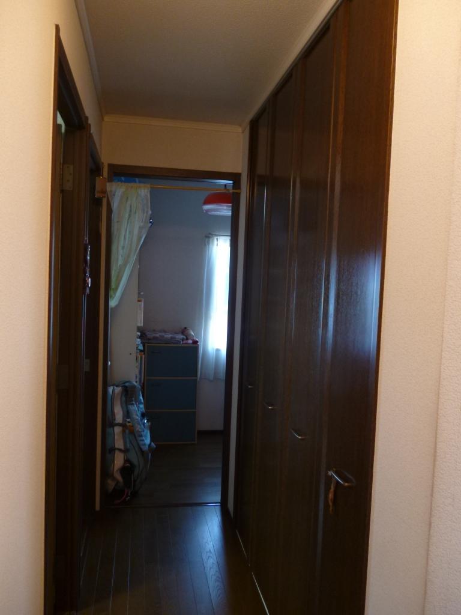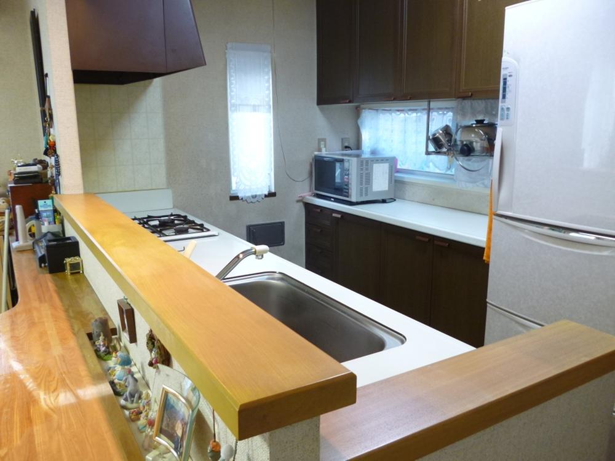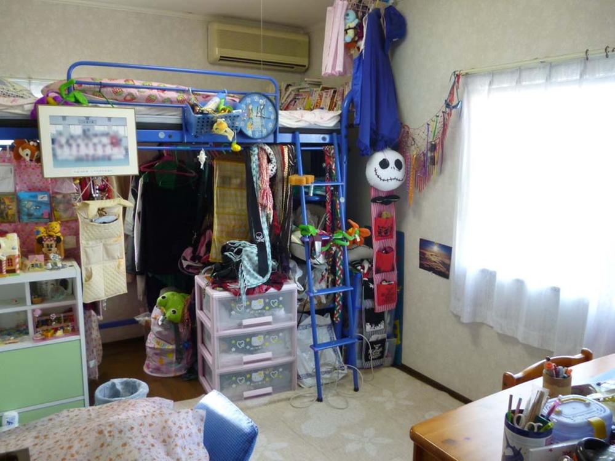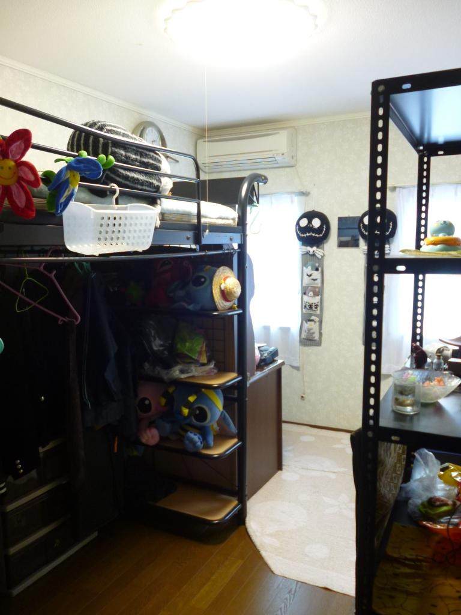|
|
Chiba Prefecture Shiroi
千葉県白井市
|
|
KitaSosen "west Shirai" walk 18 minutes
北総線「西白井」歩18分
|
|
■ Southwest ・ Northwest corner lot, Yang per good! ! ■ The building of the 60-year life of the lightweight steel frame Sekisui Heim "Shemoa" ■ Two car space ■ The room is very clean your
■南西・北西角地、陽当り良好!!■建物は60年耐用の軽量鉄骨造セキスイハイムの「シェモア」■カースペース2台■室内はとてもきれいにお使いです
|
Features pickup 特徴ピックアップ | | Parking two Allowed / 2 along the line more accessible / System kitchen / Yang per good / A quiet residential area / Corner lot / Japanese-style room / Face-to-face kitchen / 2-story / The window in the bathroom / Southwestward / Storeroom 駐車2台可 /2沿線以上利用可 /システムキッチン /陽当り良好 /閑静な住宅地 /角地 /和室 /対面式キッチン /2階建 /浴室に窓 /南西向き /納戸 |
Price 価格 | | 9.8 million yen 980万円 |
Floor plan 間取り | | 4LDK + S (storeroom) 4LDK+S(納戸) |
Units sold 販売戸数 | | 1 units 1戸 |
Land area 土地面積 | | 115.41 sq m (34.91 tsubo) (Registration) 115.41m2(34.91坪)(登記) |
Building area 建物面積 | | 96.1 sq m (29.07 tsubo) (Registration) 96.1m2(29.07坪)(登記) |
Driveway burden-road 私道負担・道路 | | 49.88 sq m , Southwest 4m width (contact the road width 11.2m), Northwest 4m width (contact the road width 9.7m) 49.88m2、南西4m幅(接道幅11.2m)、北西4m幅(接道幅9.7m) |
Completion date 完成時期(築年月) | | January 1992 1992年1月 |
Address 住所 | | Chiba Prefecture Shiroi root 千葉県白井市根 |
Traffic 交通 | | KitaSosen "west Shirai" walk 18 minutes
Shinkeiseisen "kamagaya great buddha" walk 38 minutes 北総線「西白井」歩18分
新京成線「鎌ヶ谷大仏」歩38分
|
Related links 関連リンク | | [Related Sites of this company] 【この会社の関連サイト】 |
Person in charge 担当者より | | Person in charge of real-estate and building Uchida Shingo Age: 40s 担当者宅建内田 真吾年齢:40代 |
Contact お問い合せ先 | | TEL: 0800-603-0962 [Toll free] mobile phone ・ Also available from PHS
Caller ID is not notified
Please contact the "saw SUUMO (Sumo)"
If it does not lead, If the real estate company TEL:0800-603-0962【通話料無料】携帯電話・PHSからもご利用いただけます
発信者番号は通知されません
「SUUMO(スーモ)を見た」と問い合わせください
つながらない方、不動産会社の方は
|
Building coverage, floor area ratio 建ぺい率・容積率 | | Fifty percent ・ Hundred percent 50%・100% |
Time residents 入居時期 | | Consultation 相談 |
Land of the right form 土地の権利形態 | | Ownership 所有権 |
Structure and method of construction 構造・工法 | | Light-gauge steel 2-story 軽量鉄骨2階建 |
Construction 施工 | | Tokyo Sekisui Heim Co., Ltd. 東京セキスイハイム(株) |
Use district 用途地域 | | Unspecified 無指定 |
Overview and notices その他概要・特記事項 | | Contact: Uchida Shingo, Facilities: Public Water Supply, This sewage, City gas, Parking: car space 担当者:内田 真吾、設備:公営水道、本下水、都市ガス、駐車場:カースペース |
Company profile 会社概要 | | <Mediation> Minister of Land, Infrastructure and Transport (7) No. 003490 No. Sekisui Heim Real Estate Co., Ltd. Chiba office Yubinbango261-0023 Chiba Prefecture Mihama-ku, Chiba City, Nakase 2-6 WBG Malibu East 25th floor <仲介>国土交通大臣(7)第003490号セキスイハイム不動産(株)千葉営業所〒261-0023 千葉県千葉市美浜区中瀬2-6 WBGマリブイースト25階 |
