Used Homes » Kanto » Chiba Prefecture » Togane
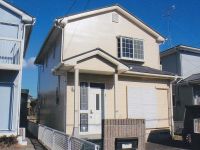 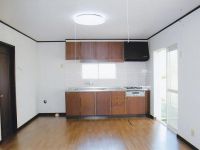
| | Chiba Prefecture Togane 千葉県東金市 |
| JR Tōgane Line "Gumyo" car 2.5km JR東金線「求名」車2.5km |
| Hosei Elementary School 300m Hosei post office 600m Fourth nursery 150m 豊成小学校300m 豊成郵便局600m 第4保育園150m |
| ■ Subdivision in Good day in the south road Easy-to-use Mato 4LDK It is very clean with a reform already ■分譲地内 南道路で日当り良好 使いやすい間取4LDK リフォーム済でたいへんきれいです |
Features pickup 特徴ピックアップ | | Parking two Allowed / Interior and exterior renovation / System kitchen / Yang per good / Japanese-style room / Shaping land / garden / Washbasin with shower / Toilet 2 places / Bathroom 1 tsubo or more / 2-story / Underfloor Storage / The window in the bathroom / Walk-in closet / Flat terrain / Development subdivision in 駐車2台可 /内外装リフォーム /システムキッチン /陽当り良好 /和室 /整形地 /庭 /シャワー付洗面台 /トイレ2ヶ所 /浴室1坪以上 /2階建 /床下収納 /浴室に窓 /ウォークインクロゼット /平坦地 /開発分譲地内 | Price 価格 | | 7,980,000 yen 798万円 | Floor plan 間取り | | 4LDK 4LDK | Units sold 販売戸数 | | 1 units 1戸 | Land area 土地面積 | | 140.4 sq m (registration) 140.4m2(登記) | Building area 建物面積 | | 104.33 sq m (registration) 104.33m2(登記) | Driveway burden-road 私道負担・道路 | | Nothing, Southwest 6m width 無、南西6m幅 | Completion date 完成時期(築年月) | | February 1992 1992年2月 | Address 住所 | | Chiba Prefecture Togane Horinouchi 千葉県東金市堀之内 | Traffic 交通 | | JR Tōgane Line "Gumyo" car 2.5km JR東金線「求名」車2.5km
| Related links 関連リンク | | [Related Sites of this company] 【この会社の関連サイト】 | Contact お問い合せ先 | | (Ltd.) Mitsukoshi housing TEL: 0120-833254 [Toll free] Please contact the "saw SUUMO (Sumo)" (株)三越ハウジングTEL:0120-833254【通話料無料】「SUUMO(スーモ)を見た」と問い合わせください | Building coverage, floor area ratio 建ぺい率・容積率 | | 60% ・ 200% 60%・200% | Time residents 入居時期 | | Immediate available 即入居可 | Land of the right form 土地の権利形態 | | Ownership 所有権 | Structure and method of construction 構造・工法 | | Wooden 2-story 木造2階建 | Renovation リフォーム | | September 2012 interior renovation completed (all rooms), September exterior renovation completed 2012 2012年9月内装リフォーム済(全室)、2012年9月外装リフォーム済 | Use district 用途地域 | | Unspecified 無指定 | Overview and notices その他概要・特記事項 | | Facilities: Public Water Supply, Individual septic tank, Individual LPG, Parking: car space 設備:公営水道、個別浄化槽、個別LPG、駐車場:カースペース | Company profile 会社概要 | | <Mediation> Governor of Chiba Prefecture (1) No. 015787 (Ltd.) Mitsukoshi housing Yubinbango299-3235 Chiba Prefecture oamishirasato Komagome 438 address 9 <仲介>千葉県知事(1)第015787号(株)三越ハウジング〒299-3235 千葉県大網白里市駒込438番地9 |
Local appearance photo現地外観写真 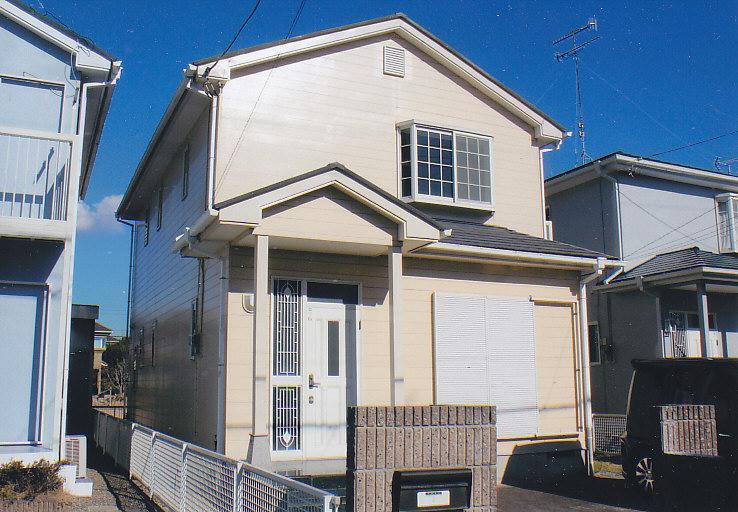 Appearance from the southwest side
南西側からの外観
Livingリビング 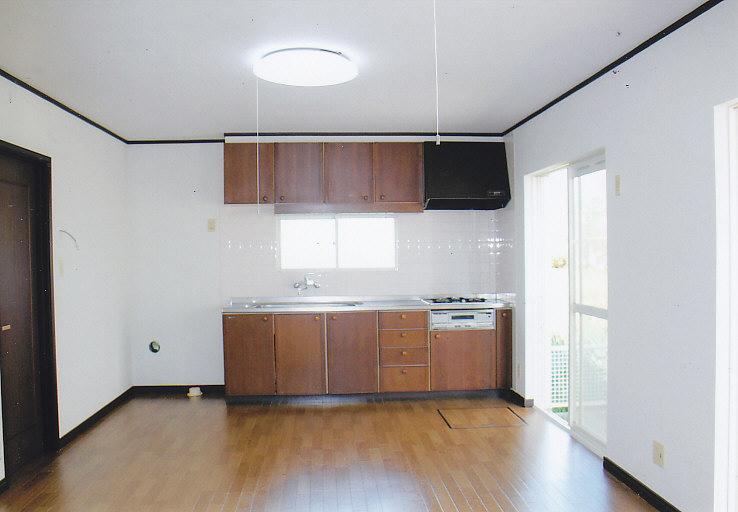 14 Pledge of spacious LDK
14帖の広々としたLDK
Other introspectionその他内観 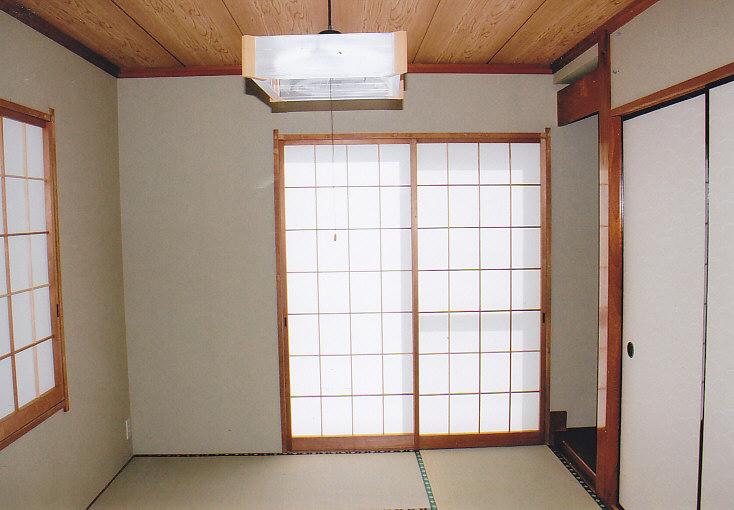 Alcove with a Japanese-style
床の間付の和室
Floor plan間取り図 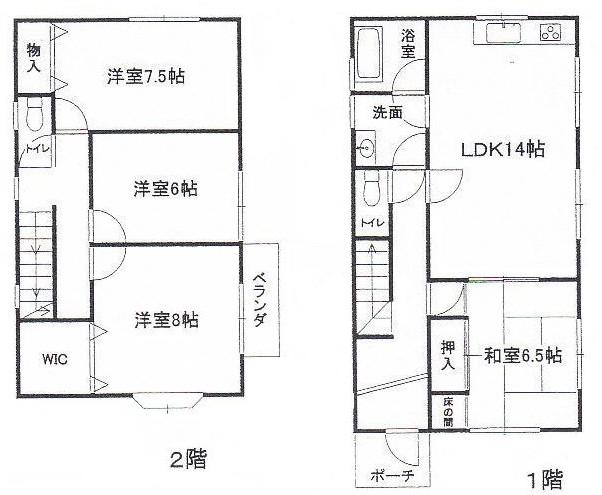 7,980,000 yen, 4LDK, Land area 140.4 sq m , Building area 104.33 sq m
798万円、4LDK、土地面積140.4m2、建物面積104.33m2
Bathroom浴室 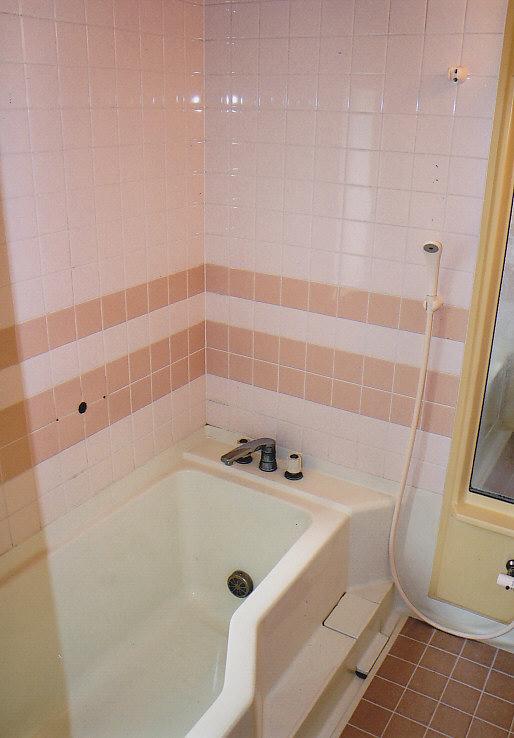 Bathroom stylish design
おしゃれなデザインの浴室
Kitchenキッチン 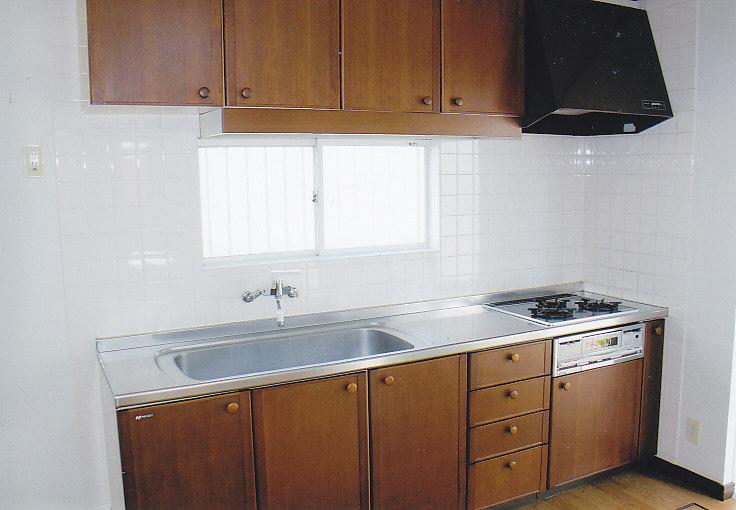 The design of the kitchen had settled
落着いたデザインのキッチン
Parking lot駐車場 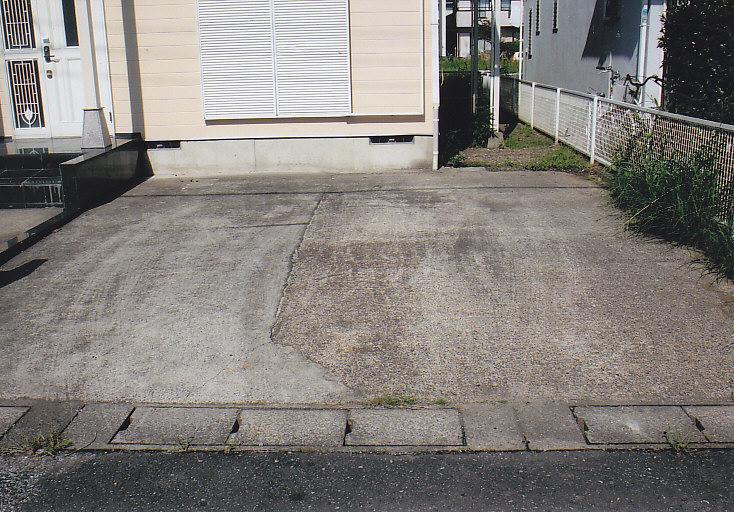 Spacious parking lot two space
ゆったりスペースの駐車場2台
Other introspectionその他内観 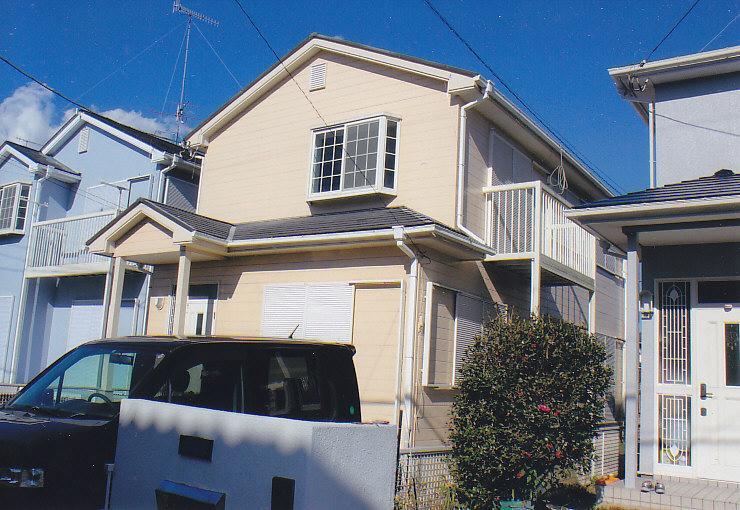 The appearance of the bright design
明るいデザインの外観
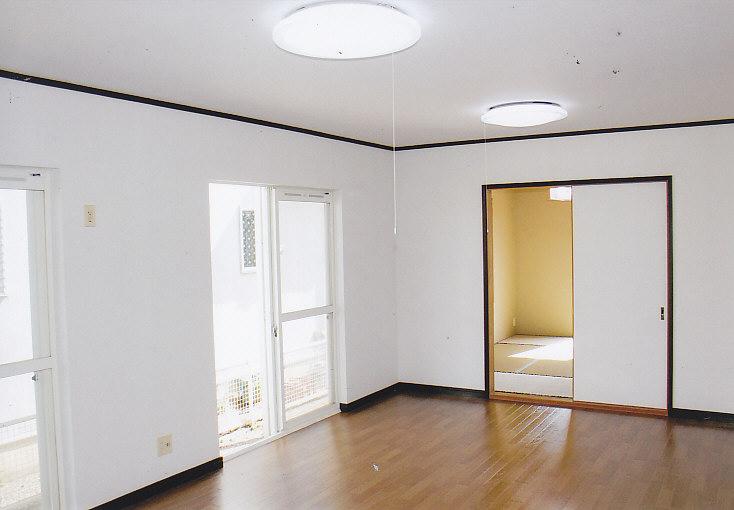 Easy-to-use Japanese-style room is next to the LDK
LDKの隣は使いやすい和室
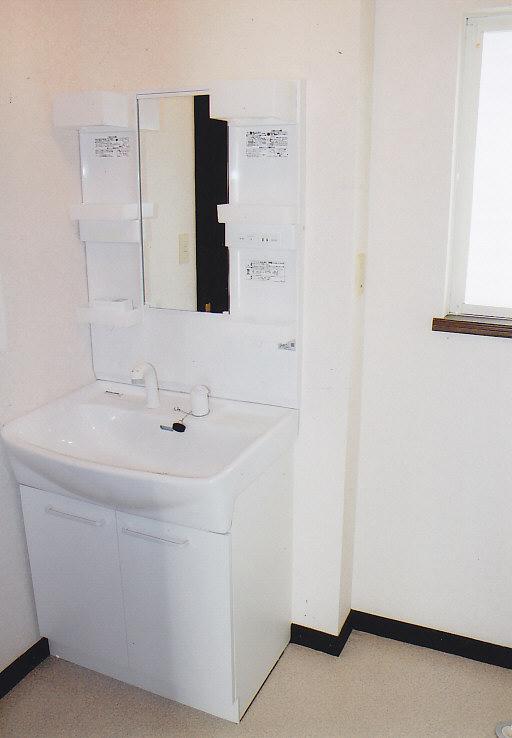 Spacious wash room of the space
ゆったりスペースの洗面室
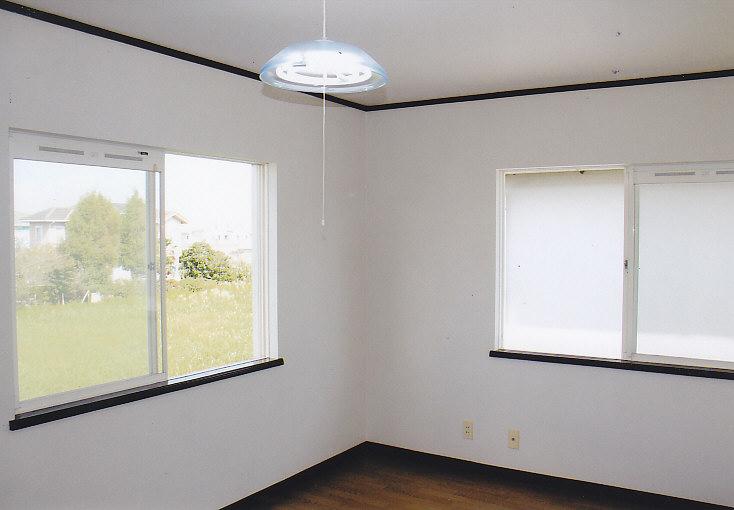 Day good Western-style in the corner room
角部屋で日当り良好な洋室
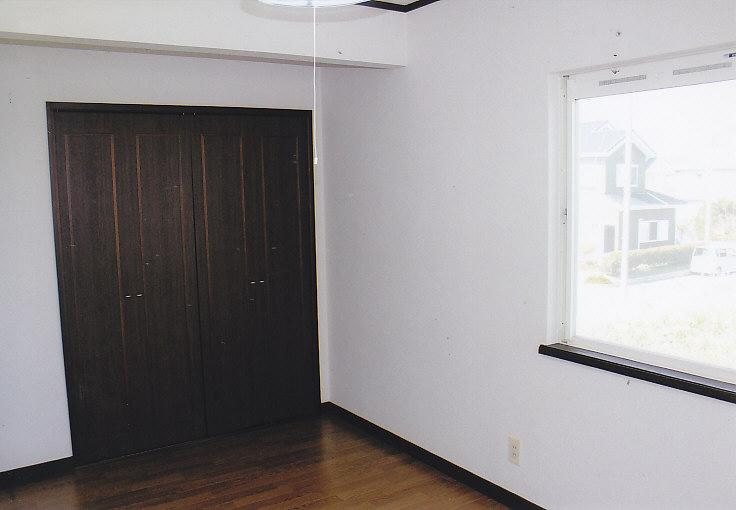 Closet with storage
クローゼット収納付
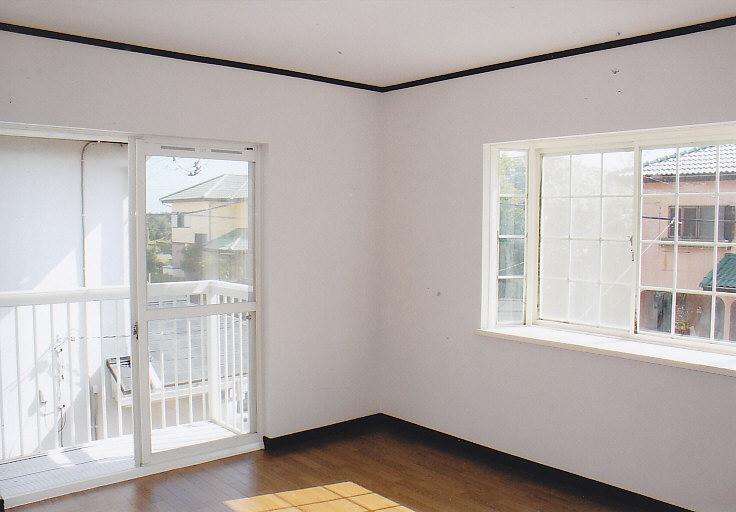 Western-style of the southeast corner room
南東角部屋の洋室
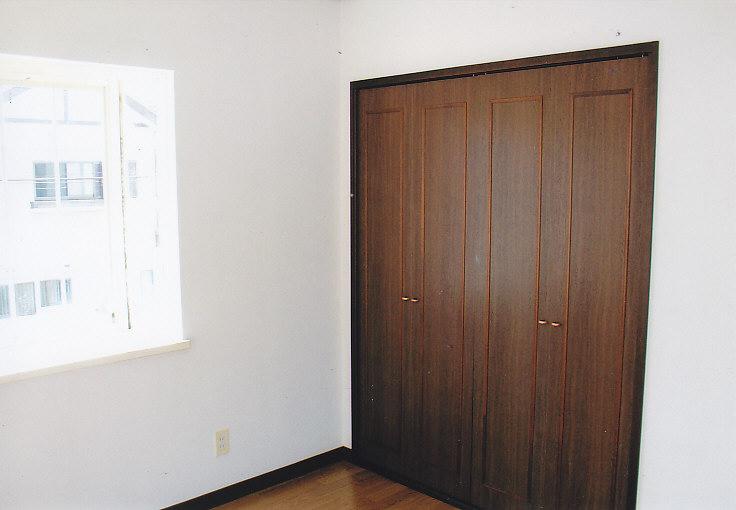 Storage lot with a closet
収納たっぷりのクローゼット付
Location
| 














