Used Homes » Kanto » Chiba Prefecture » Togane
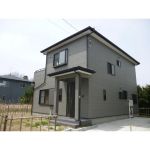 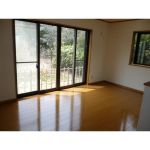
| | Chiba Prefecture Togane 千葉県東金市 |
| JR Tōgane Line "Togane" walk 56 minutes JR東金線「東金」歩56分 |
| 2011. May renovated property / Face-to-face system Kitchen sanity kindergarten ・ Elementary school is convenient for children within walking distance location! 平成23年5月リフォーム済み物件/対面型システムキッチン正気幼稚園・小学校が徒歩圏内でお子様にも便利な立地! |
| Entrance is ordered to blow-up to the second floor / Second floor of the Japanese-style room is spacious and 8 pledge! It is equipped with all the living room storage space / Bus service is also available from the station. 玄関は2階まで吹抜になっております/2階の和室は8帖と広々!全居室収納スペース完備されております/駅よりバス便も利用可能。 |
Features pickup 特徴ピックアップ | | Parking two Allowed / Immediate Available / Land 50 square meters or more / Interior renovation / System kitchen / Japanese-style room / Washbasin with shower / 2-story / Otobasu / Warm water washing toilet seat 駐車2台可 /即入居可 /土地50坪以上 /内装リフォーム /システムキッチン /和室 /シャワー付洗面台 /2階建 /オートバス /温水洗浄便座 | Price 価格 | | 13,900,000 yen 1390万円 | Floor plan 間取り | | 3LDK 3LDK | Units sold 販売戸数 | | 1 units 1戸 | Land area 土地面積 | | 198 sq m (59.89 tsubo) (Registration) 198m2(59.89坪)(登記) | Building area 建物面積 | | 105 sq m (31.76 tsubo) (Registration) 105m2(31.76坪)(登記) | Driveway burden-road 私道負担・道路 | | Share equity 169.49 sq m × (339 / 1142), Southeast 4.7m width (contact the road width 2.4m) 共有持分169.49m2×(339/1142)、南東4.7m幅(接道幅2.4m) | Completion date 完成時期(築年月) | | February 2007 2007年2月 | Address 住所 | | Chiba Prefecture Togane Hirose 千葉県東金市広瀬 | Traffic 交通 | | JR Tōgane Line "Togane" walk 56 minutes JR東金線「東金」歩56分
| Contact お問い合せ先 | | Pitattohausu Togane shop Starts Pitattohausu (Ltd.) TEL: 0800-603-4124 [Toll free] mobile phone ・ Also available from PHS
Caller ID is not notified
Please contact the "saw SUUMO (Sumo)"
If it does not lead, If the real estate company ピタットハウス東金店スターツピタットハウス(株)TEL:0800-603-4124【通話料無料】携帯電話・PHSからもご利用いただけます
発信者番号は通知されません
「SUUMO(スーモ)を見た」と問い合わせください
つながらない方、不動産会社の方は
| Building coverage, floor area ratio 建ぺい率・容積率 | | 60% ・ 200% 60%・200% | Time residents 入居時期 | | Immediate available 即入居可 | Land of the right form 土地の権利形態 | | Ownership 所有権 | Structure and method of construction 構造・工法 | | Wooden 2-story 木造2階建 | Renovation リフォーム | | May interior renovation completed in 2011 2011年5月内装リフォーム済 | Use district 用途地域 | | Unspecified 無指定 | Overview and notices その他概要・特記事項 | | Facilities: Public Water Supply, Centralized septic tank, Individual LPG 設備:公営水道、集中浄化槽、個別LPG | Company profile 会社概要 | | <Mediation> Minister of Land, Infrastructure and Transport (2) the first 007,129 No. Pitattohausu Togane shop Starts Pitattohausu Co. Yubinbango283-0811 Chiba Prefecture Togane Daikata 475-2 <仲介>国土交通大臣(2)第007129号ピタットハウス東金店スターツピタットハウス(株)〒283-0811 千葉県東金市台方475-2 |
Local appearance photo現地外観写真 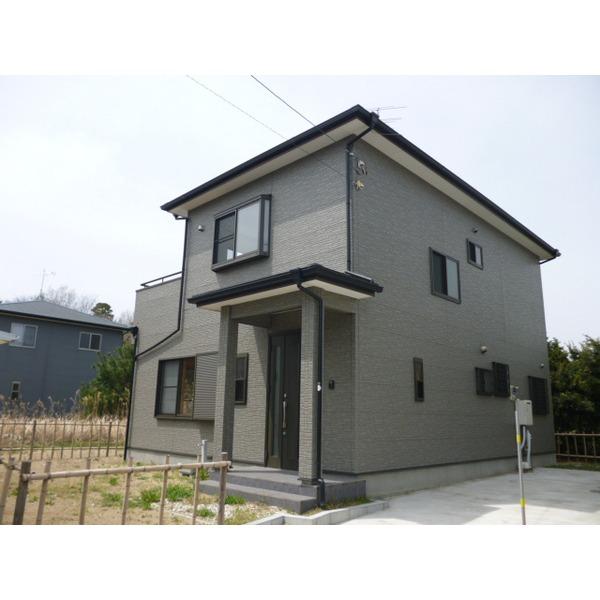 Detached appearance
【戸建外観】
Livingリビング 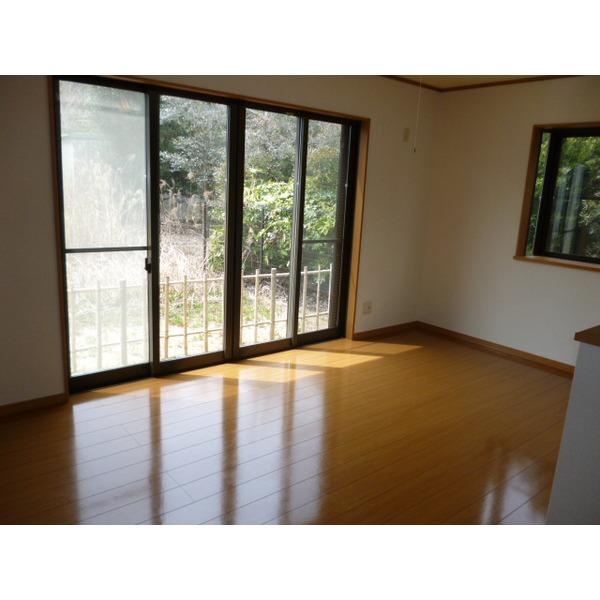 Large living windows
【窓の広いリビング】
Kitchenキッチン 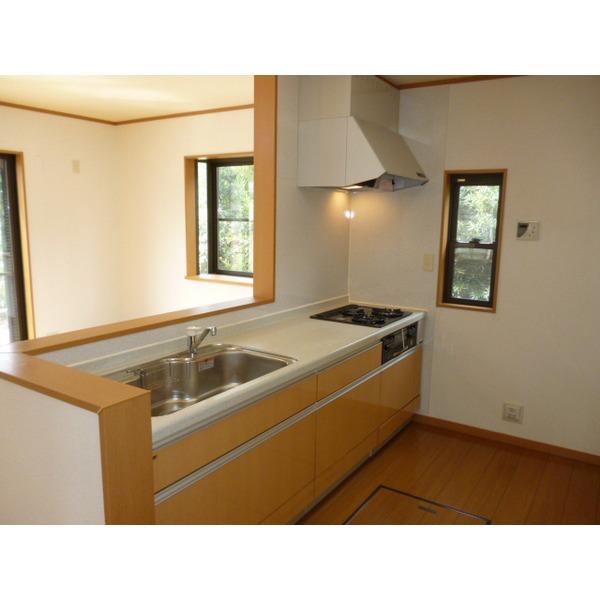 Open-minded system Kitchen
【開放的なシステムキッチン】
Floor plan間取り図 ![Floor plan. 13,900,000 yen, 3LDK, Land area 198 sq m , Building area 105 sq m [Floor plan]](/images/chiba/togane/4c17900004.jpg) 13,900,000 yen, 3LDK, Land area 198 sq m , Building area 105 sq m [Floor plan]
1390万円、3LDK、土地面積198m2、建物面積105m2 【間取図】
Local appearance photo現地外観写真 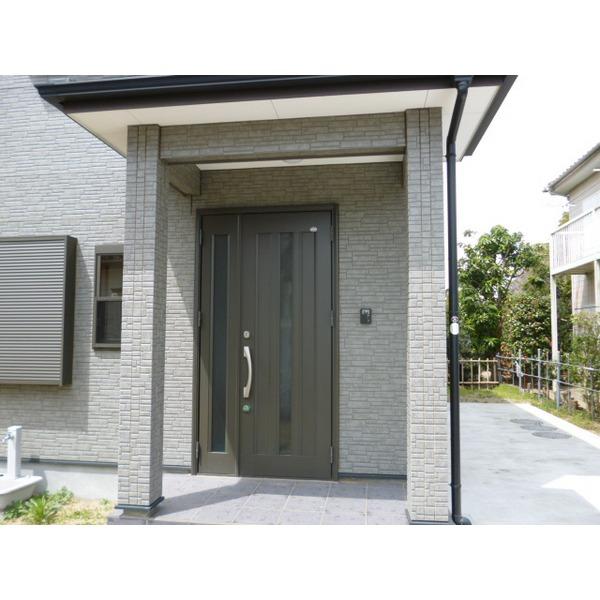 Entrance entrance
【玄関入口】
Livingリビング 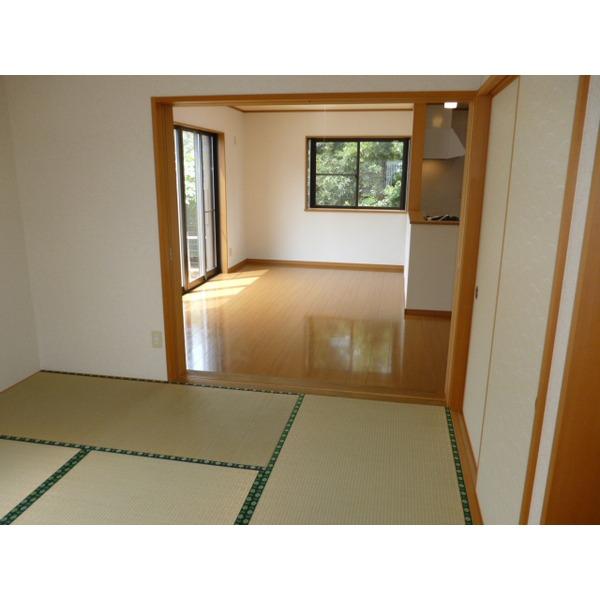 Japanese-style room of Tsuzukiai ・ living
【続き間の和室・リビング】
Bathroom浴室 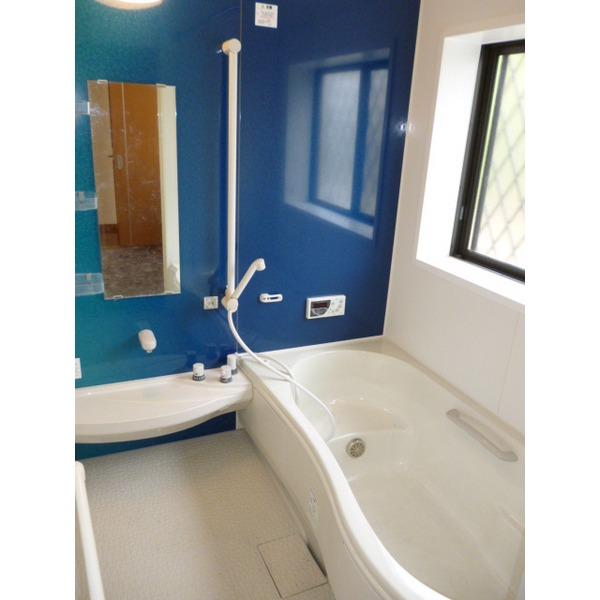 Ming Karui bathroom
【明かるいバスルーム】
Entrance玄関 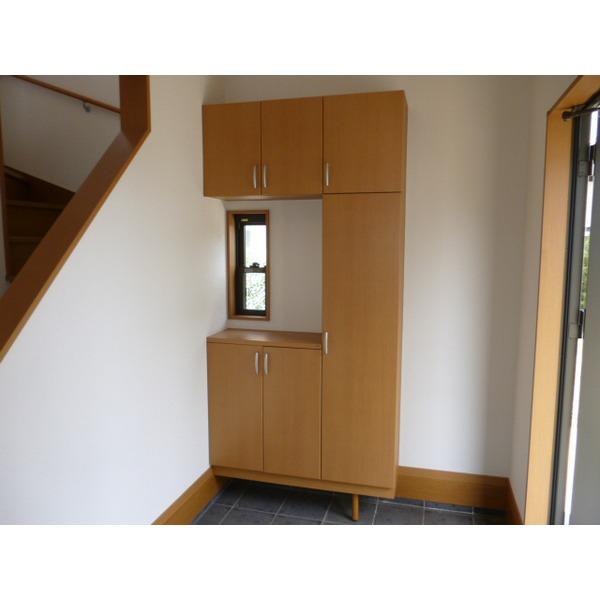 Entrance cloak
【玄関クローク】
Wash basin, toilet洗面台・洗面所 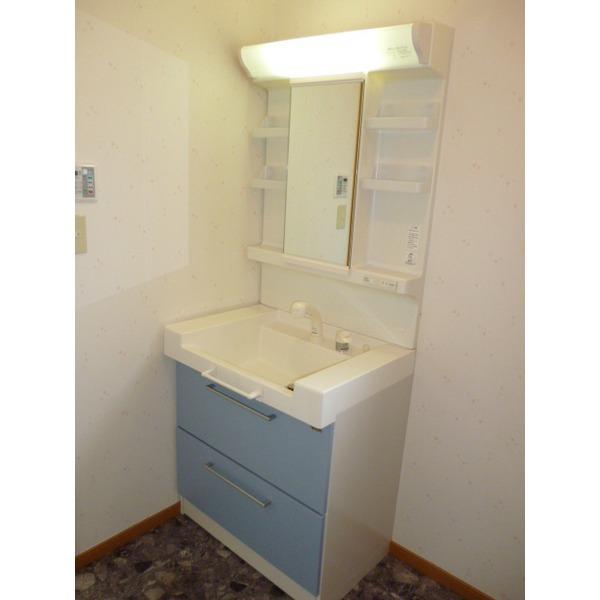 Wash basin of bright colors
【明るい色彩の洗面台】
Toiletトイレ 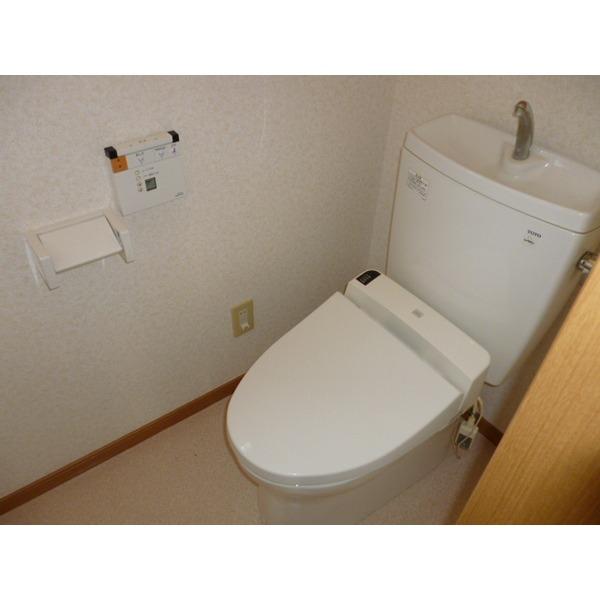 Washlet toilet
【ウォシュレット付トイレ】
Parking lot駐車場 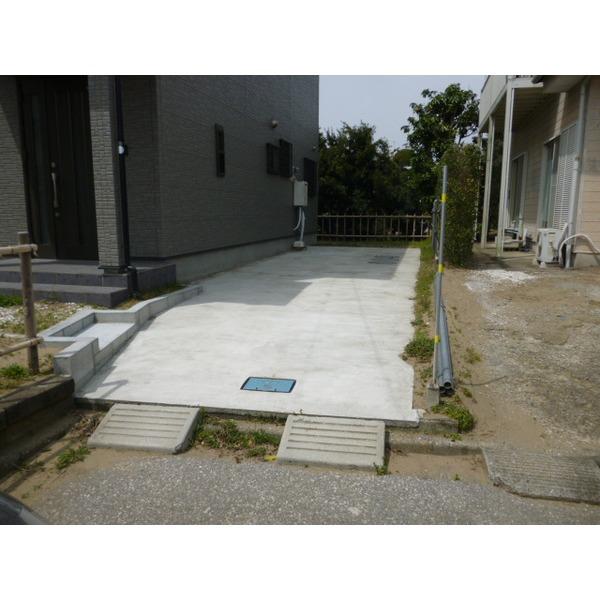 Parking spaces (two or more acceptable)
【駐車スペース(2台以上も可)】
Balconyバルコニー 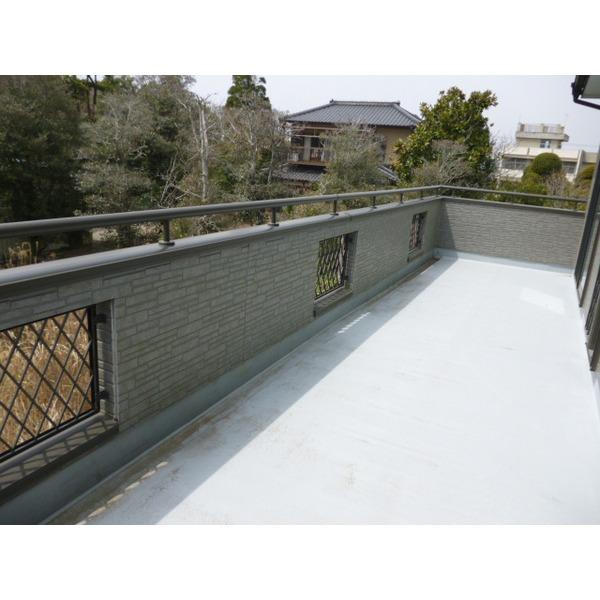 Convenient wide balconies to dry laundry
【洗濯干しにも便利なワイドバルコニー】
Supermarketスーパー ![Supermarket. 1370m to business super Togane shop [ion ・ Sunpia Togane shop]](/images/chiba/togane/4c17900021.jpg) 1370m to business super Togane shop [ion ・ Sunpia Togane shop]
業務スーパー東金店まで1370m 【イオン・サンピア東金店】
Other introspectionその他内観 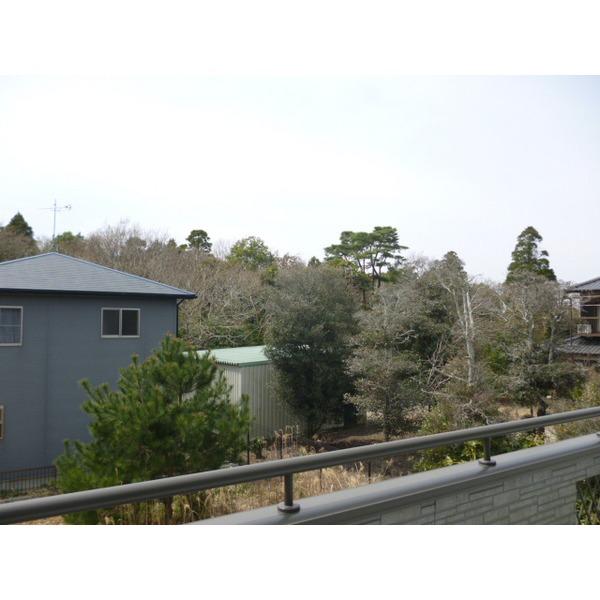 View where you can enjoy the four seasons
【四季折々を楽しめる眺望】
Other localその他現地 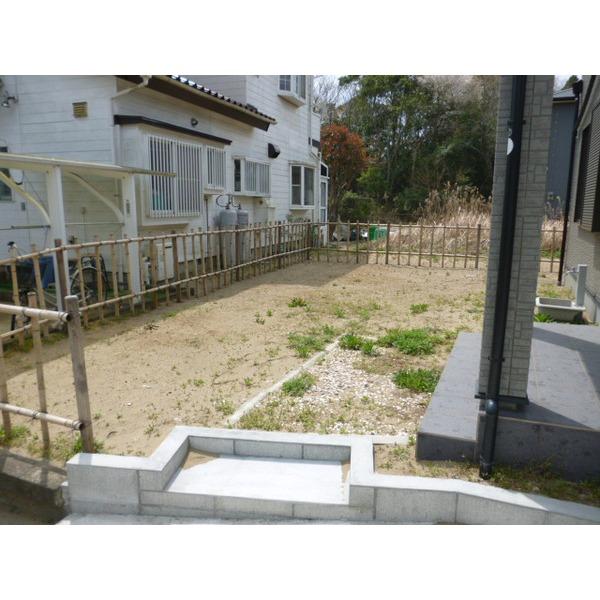 Dwelling unit garden
【住戸庭園】
Livingリビング 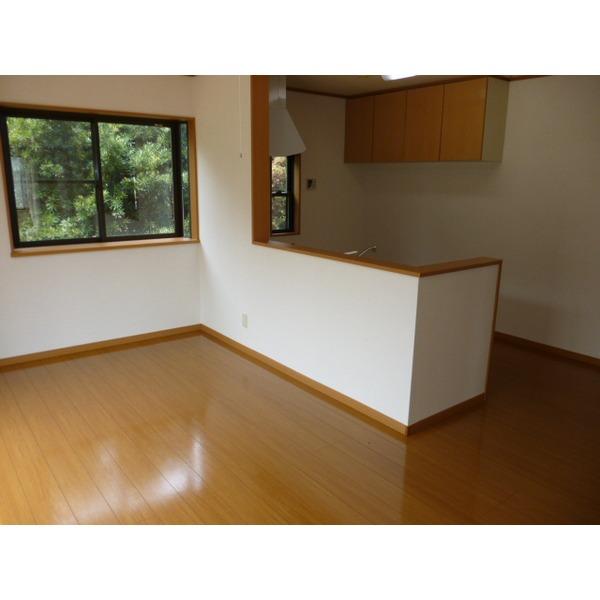 Open living ・ kitchen
【開放的なリビング・キッチン】
Entrance玄関 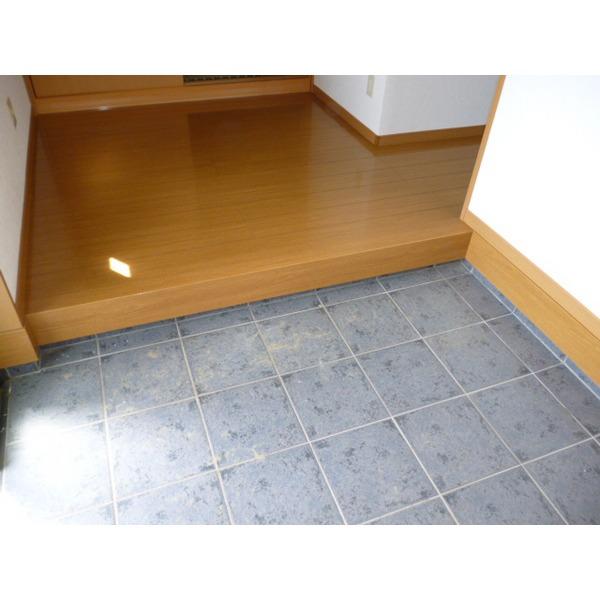 Wide entrance space
【ワイド玄関スペース】
Wash basin, toilet洗面台・洗面所 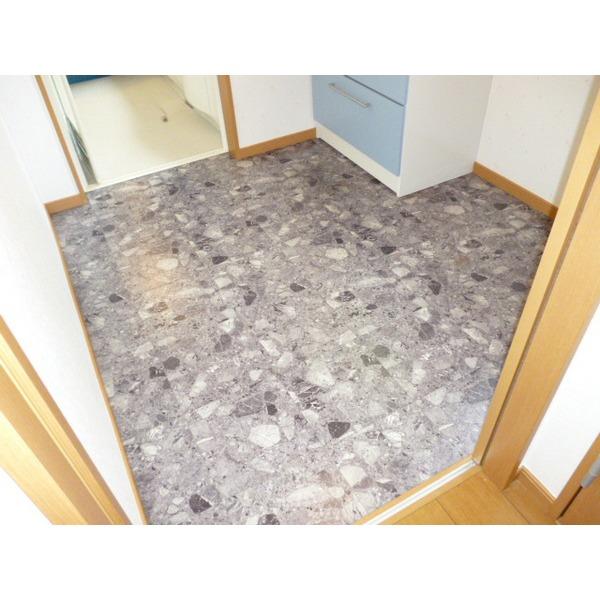 Stylish basin floor
【おしゃれな洗面フロア】
Government office役所 ![Government office. Togane 4415m to city hall [Togane City Hall]](/images/chiba/togane/4c17900022.jpg) Togane 4415m to city hall [Togane City Hall]
東金市役所まで4415m 【東金市役所】
Other localその他現地 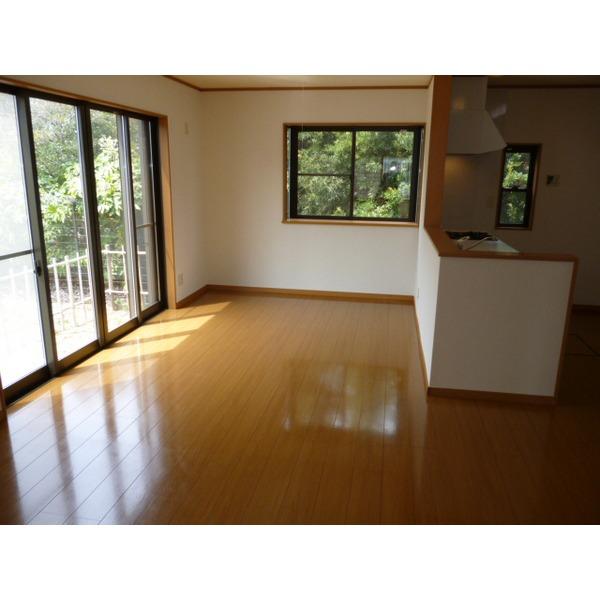 Living room
【リビングルーム】
Livingリビング 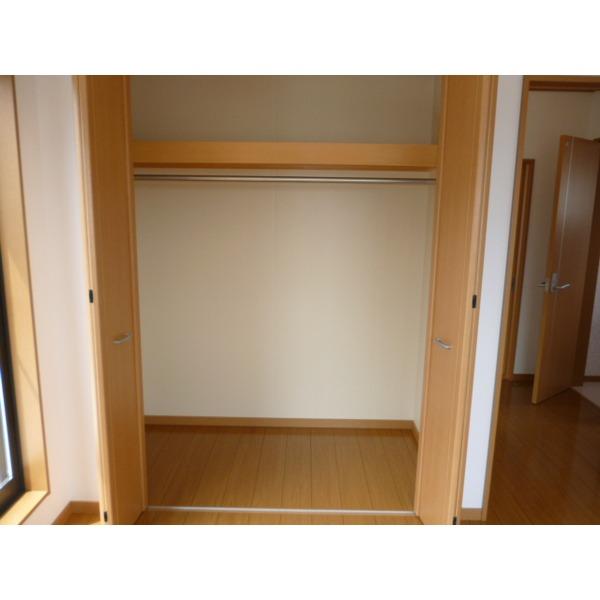 Western-style housing
【洋室の収納】
Location
|





![Floor plan. 13,900,000 yen, 3LDK, Land area 198 sq m , Building area 105 sq m [Floor plan]](/images/chiba/togane/4c17900004.jpg)








![Supermarket. 1370m to business super Togane shop [ion ・ Sunpia Togane shop]](/images/chiba/togane/4c17900021.jpg)





![Government office. Togane 4415m to city hall [Togane City Hall]](/images/chiba/togane/4c17900022.jpg)

