Used Homes » Kanto » Chiba Prefecture » Togane
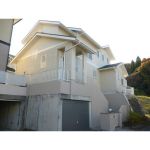 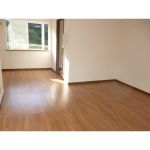
| | Chiba Prefecture Togane 千葉県東金市 |
| JR Tōgane Line "Togane" bus 10 Bunminamikeoka bus stop walk 4 minutes JR東金線「東金」バス10分南ヶ丘バス停歩4分 |
| Hiyoshidai 3-chome, Situated in a quiet, residential area! Interior and exterior renovated (2012 November)! ! 日吉台3丁目、閑静な住宅街に立地!内外装リフォーム済み(平成24年11月)!! |
| Water and sewerage ・ The city gas equipment already! Master bedroom / About 9.5 Pledge of leeway of breadth + with study! 上下水道・都市ガスを設備済み!主寝室/約9.5帖のゆとりの広さ+書斎付き! |
Features pickup 特徴ピックアップ | | Immediate Available / 2 along the line more accessible / Land 50 square meters or more / LDK15 tatami mats or more / Or more before road 6m / Japanese-style room / 2-story / Otobasu 即入居可 /2沿線以上利用可 /土地50坪以上 /LDK15畳以上 /前道6m以上 /和室 /2階建 /オートバス | Price 価格 | | 12.9 million yen 1290万円 | Floor plan 間取り | | 4LDK 4LDK | Units sold 販売戸数 | | 1 units 1戸 | Land area 土地面積 | | 187.83 sq m (56.81 tsubo) (Registration) 187.83m2(56.81坪)(登記) | Building area 建物面積 | | 121.19 sq m (36.65 tsubo) (Registration) 121.19m2(36.65坪)(登記) | Driveway burden-road 私道負担・道路 | | Nothing, North 6m width (contact the road width 11.8m) 無、北6m幅(接道幅11.8m) | Completion date 完成時期(築年月) | | August 1995 1995年8月 | Address 住所 | | Chiba Prefecture Togane Hiyoshidai 3 千葉県東金市日吉台3 | Traffic 交通 | | JR Tōgane Line "Togane" bus 10 Bunminamikeoka bus stop walk 4 minutes
JR Tōgane Line "Togane" walk 30 minutes JR東金線「東金」バス10分南ヶ丘バス停歩4分
JR東金線「東金」歩30分
| Contact お問い合せ先 | | Pitattohausu Togane shop Starts Pitattohausu (Ltd.) TEL: 0800-603-4124 [Toll free] mobile phone ・ Also available from PHS
Caller ID is not notified
Please contact the "saw SUUMO (Sumo)"
If it does not lead, If the real estate company ピタットハウス東金店スターツピタットハウス(株)TEL:0800-603-4124【通話料無料】携帯電話・PHSからもご利用いただけます
発信者番号は通知されません
「SUUMO(スーモ)を見た」と問い合わせください
つながらない方、不動産会社の方は
| Building coverage, floor area ratio 建ぺい率・容積率 | | Fifty percent ・ Hundred percent 50%・100% | Time residents 入居時期 | | Immediate available 即入居可 | Land of the right form 土地の権利形態 | | Ownership 所有権 | Structure and method of construction 構造・工法 | | Wooden 2-story 木造2階建 | Use district 用途地域 | | One low-rise 1種低層 | Overview and notices その他概要・特記事項 | | Facilities: Public Water Supply, This sewage 設備:公営水道、本下水 | Company profile 会社概要 | | <Mediation> Minister of Land, Infrastructure and Transport (2) the first 007,129 No. Pitattohausu Togane shop Starts Pitattohausu Co. Yubinbango283-0811 Chiba Prefecture Togane Daikata 475-2 <仲介>国土交通大臣(2)第007129号ピタットハウス東金店スターツピタットハウス(株)〒283-0811 千葉県東金市台方475-2 |
Local appearance photo現地外観写真 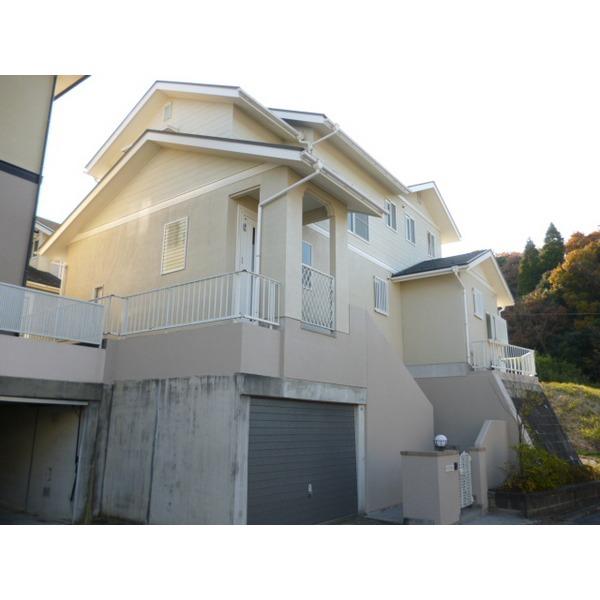 Appearance (located on a hill)
【外観(高台に立地)】
Livingリビング 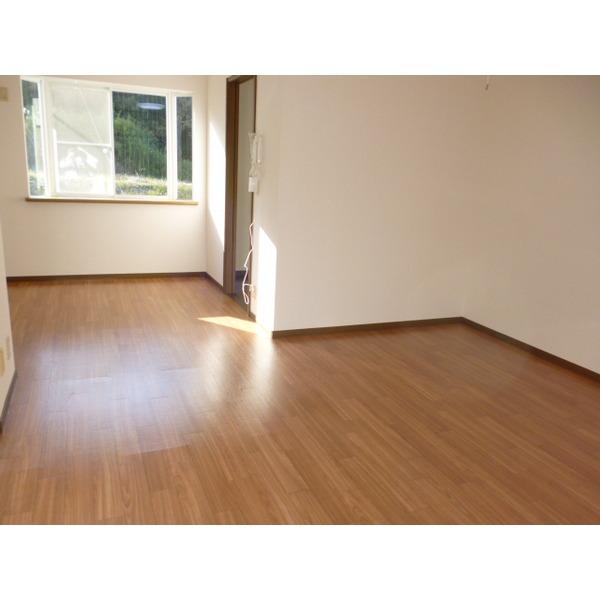 "About 11.5 Pledge of living"
《約11.5帖のリビング》
Bathroom浴室 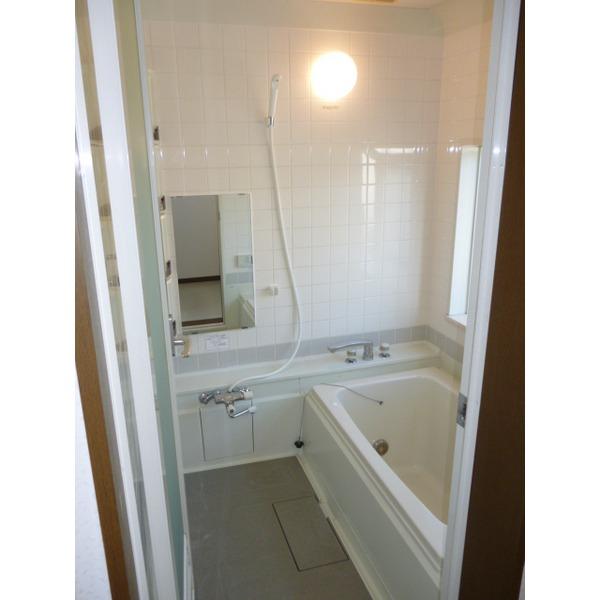 "Otobasu Room"
《オートバスルーム》
Floor plan間取り図 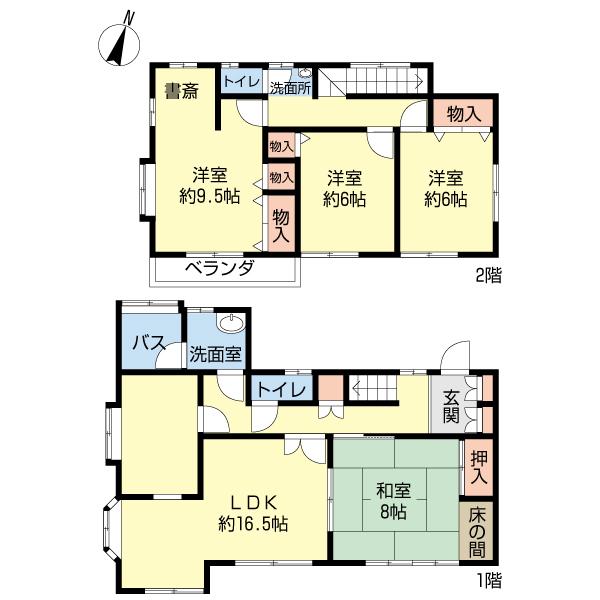 12.9 million yen, 4LDK, Land area 187.83 sq m , Building area 121.19 sq m
1290万円、4LDK、土地面積187.83m2、建物面積121.19m2
Local appearance photo現地外観写真 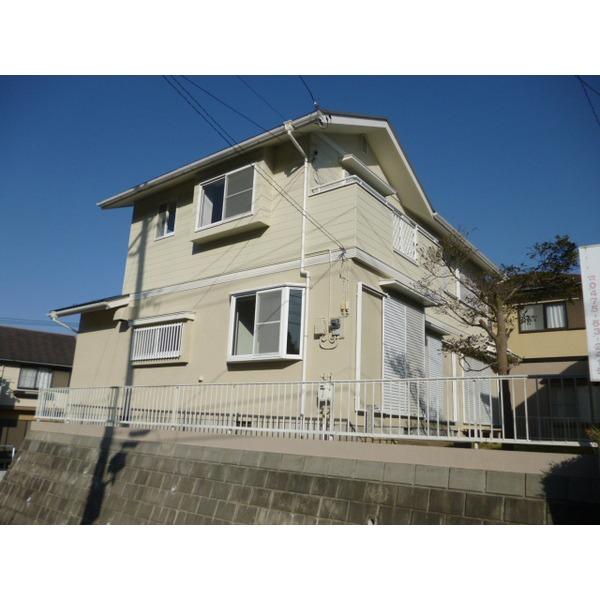 Exterior Photos
【外観写真】
Livingリビング 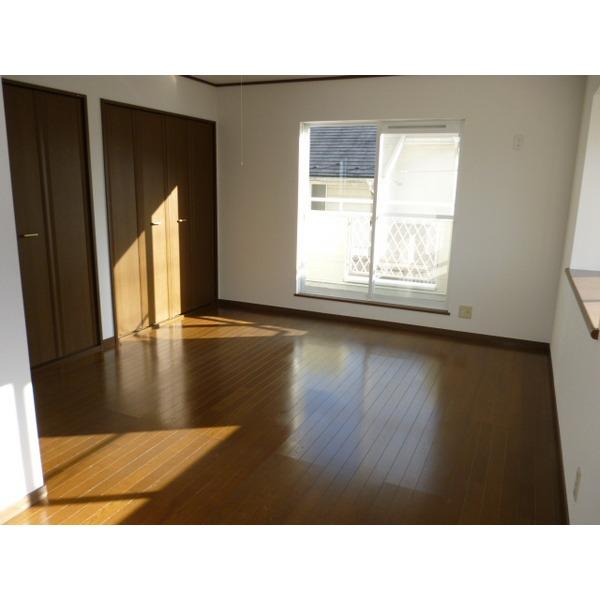 "The main bedroom / About 9.5 Pledge "
《主寝室/約9.5帖》
Kitchenキッチン 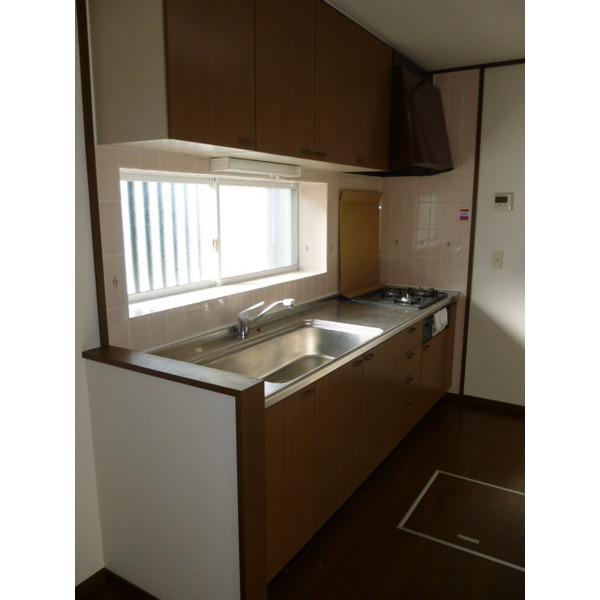 "System kitchen (with under-floor storage)"
《システムキッチン(床下収納付)》
Non-living roomリビング以外の居室 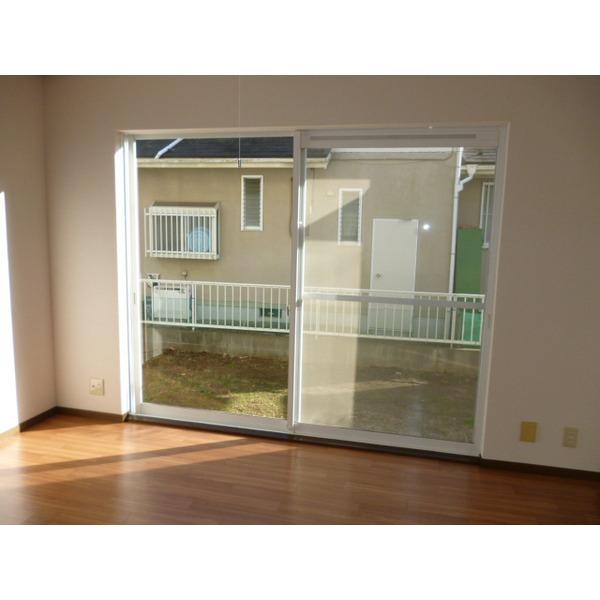 "Living room window (easy to take window of daylight)"
《リビングの窓(採光の取りやすい窓)》
Entrance玄関 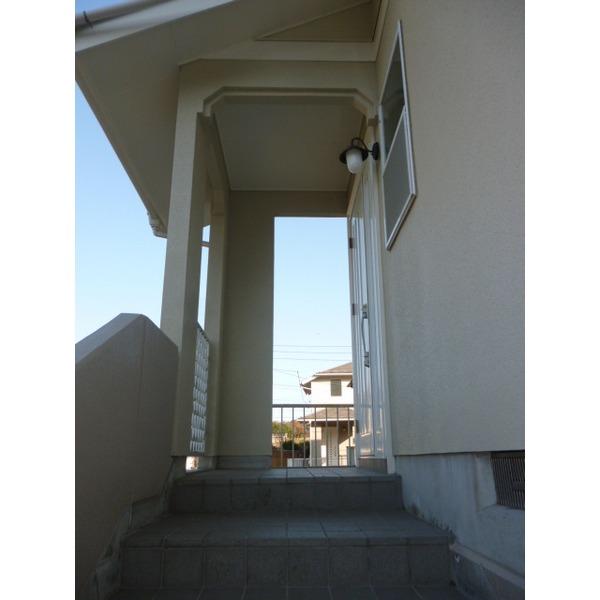 "Approach to the entrance"
《玄関へのアプローチ》
Wash basin, toilet洗面台・洗面所 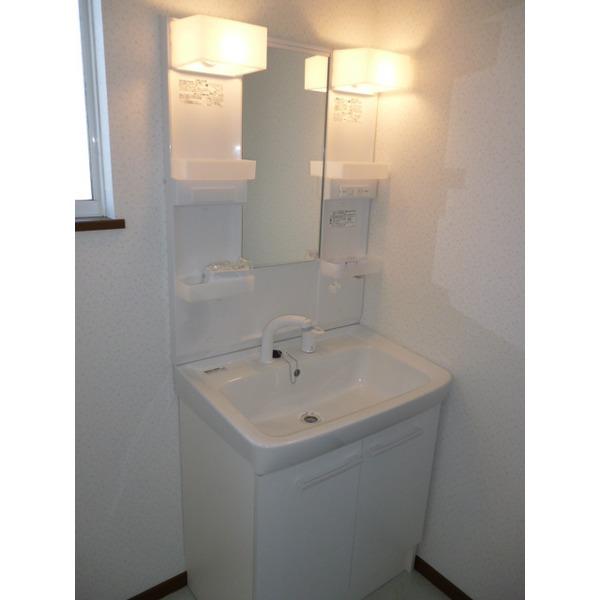 "Clean wash room"
《清潔な洗面室》
Receipt収納 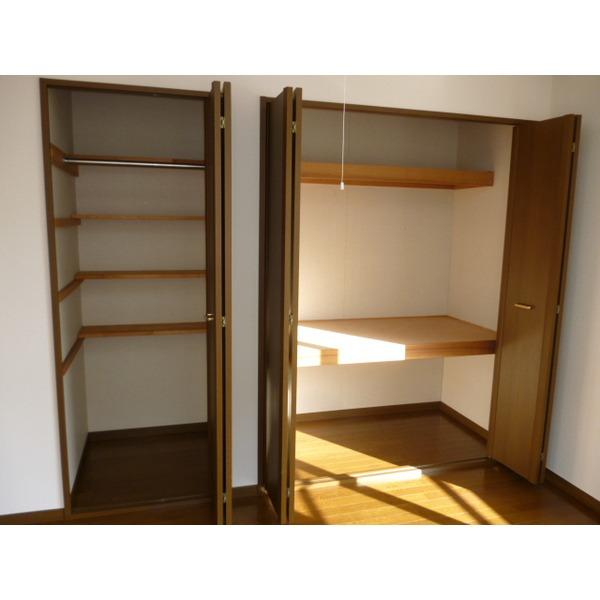 "(Can be used depending on the application) Western-style housing"
《洋室収納(用途に応じて使い分け可能)》
Toiletトイレ 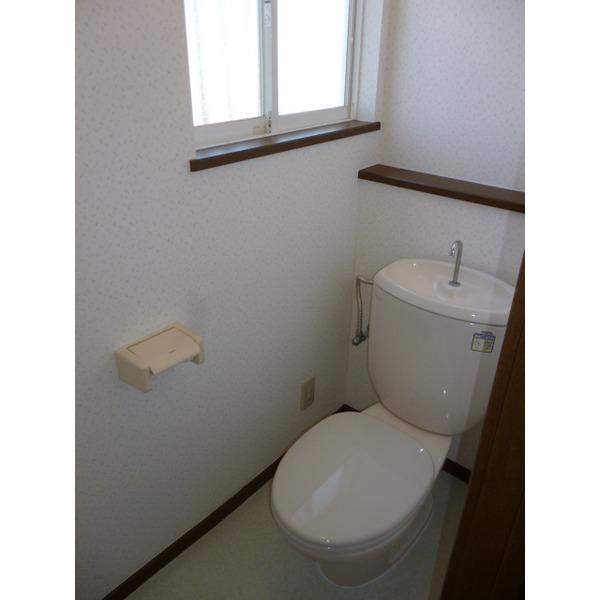 "The window with the first floor toilet"
《窓付き1階トイレ》
Garden庭 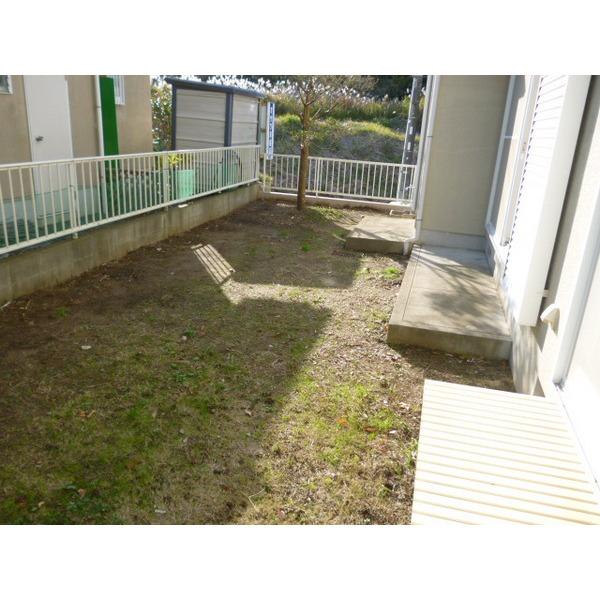 "Located on a hill garden"
《高台にあるお庭》
Balconyバルコニー 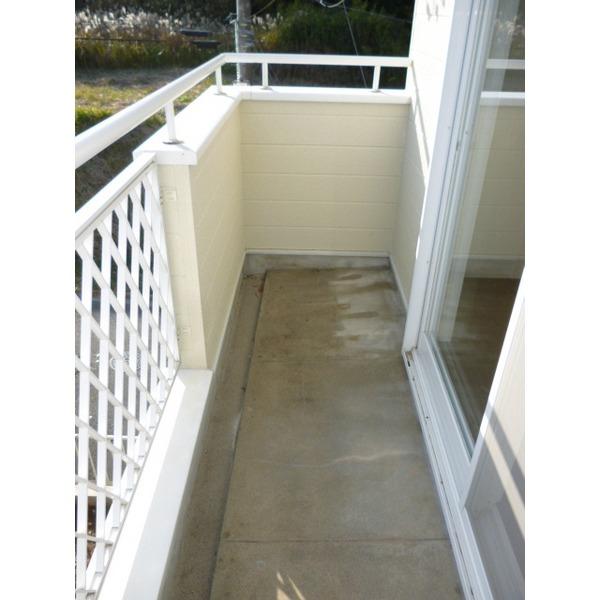 "balcony"
《バルコニー》
Supermarketスーパー 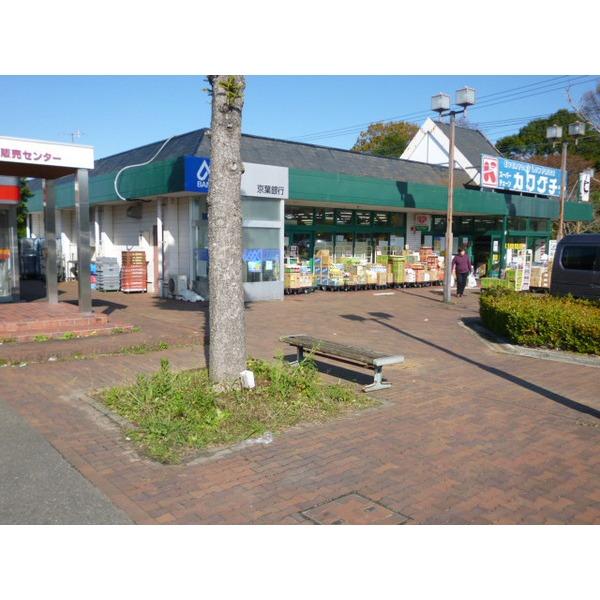 Until Super Kawaguchi Hiyoshidai shop 655m "super Kawaguchi Hiyoshidai shop"
スーパーカワグチ日吉台店まで655m 《スーパーカワグチ日吉台店》
Other localその他現地 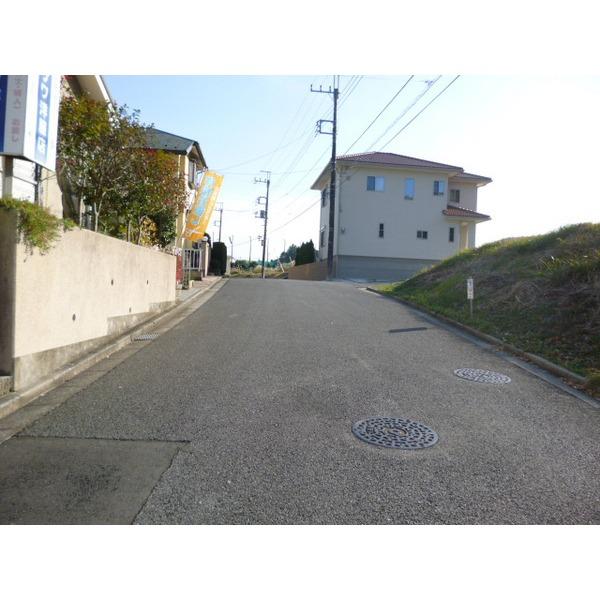 Frontal road
【前面道路】
Local appearance photo現地外観写真 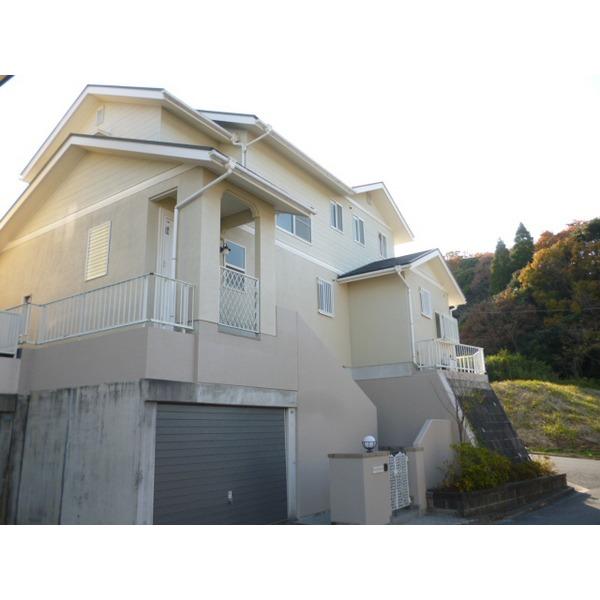 Appearance Photo 2
【外観写真2】
Livingリビング 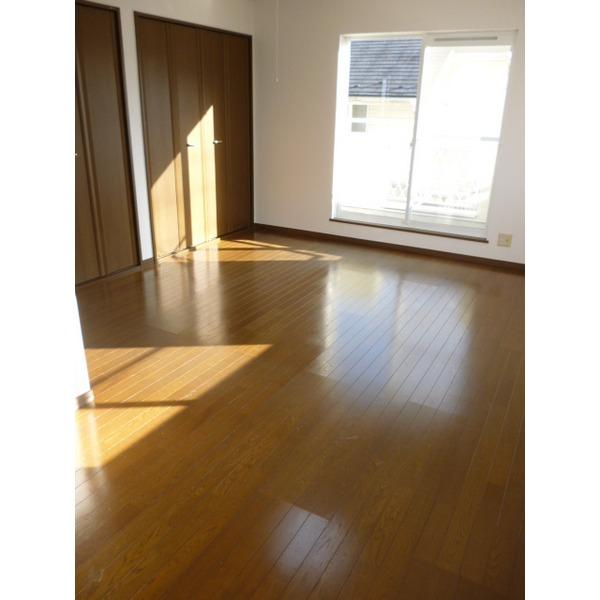 "Western-style"
《洋室》
Non-living roomリビング以外の居室 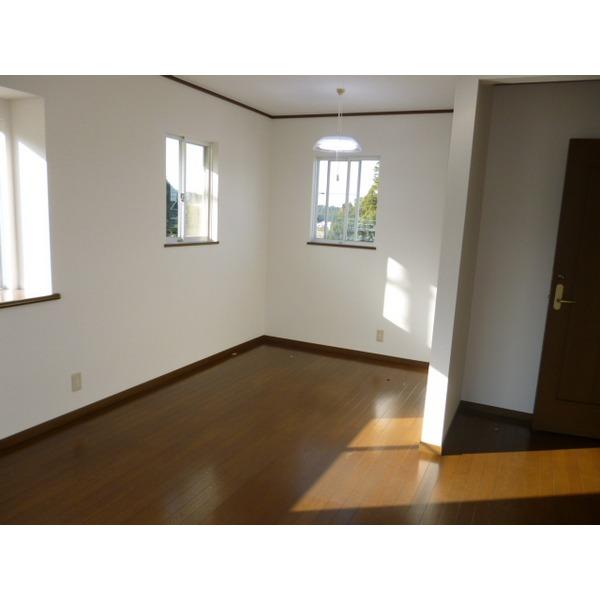 "Western-style (study space)"
《洋室(書斎スペース)》
Entrance玄関 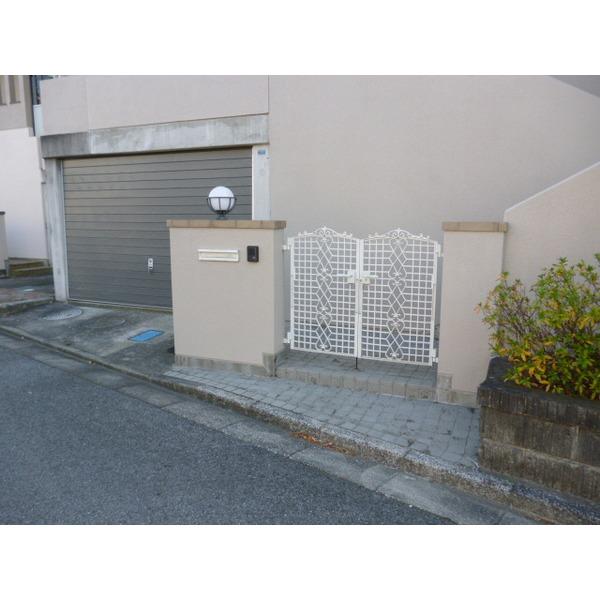 "Foyer entrance"
《玄関入口》
Convenience storeコンビニ 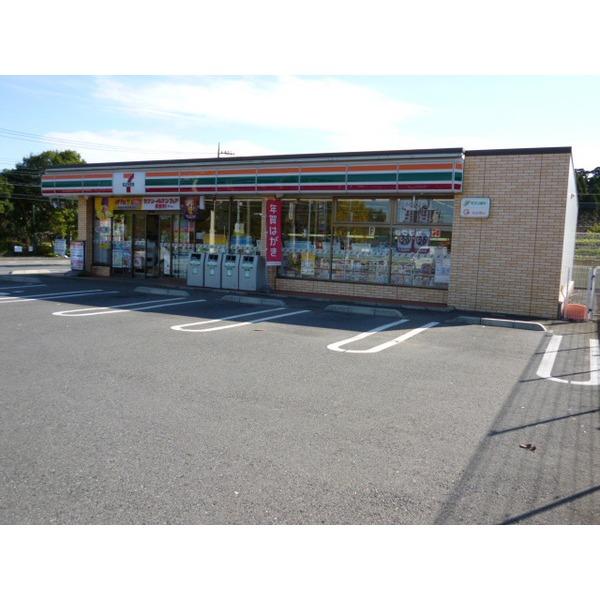 Lawson Togane until Lakeside Hill shop 213m "Seven ・ Eleven Hiyoshidai shop "
ローソン東金レイクサイドヒル店まで213m 《セブン・イレブン日吉台店》
Location
| 





















