Used Homes » Kanto » Chiba Prefecture » Togane
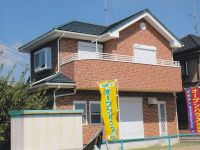 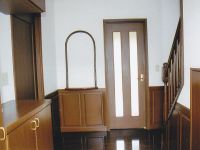
| | Chiba Prefecture Togane 千葉県東金市 |
| JR Tōgane Line "Togane" bus 5 Bunhigashi junior high school walk 5 minutes JR東金線「東金」バス5分東中学校歩5分 |
| East Elementary School 100m Super Kasumi 300m Yamada Denki 350m 東小学校100m スーパーカスミ300m ヤマダ電機350m |
| ■ Quiet subdivision Land 54 square meters Comfortable size building 3LDK It is very clean with a reform already ■閑静な分譲地 土地54坪 建物はゆったりサイズ3LDK リフォーム済でたいへんきれいです |
Features pickup 特徴ピックアップ | | Parking two Allowed / Land 50 square meters or more / LDK18 tatami mats or more / Interior renovation / Facing south / Yang per good / All room storage / A quiet residential area / Or more before road 6m / Shaping land / Washbasin with shower / Face-to-face kitchen / Toilet 2 places / Bathroom 1 tsubo or more / South balcony / Nantei / Underfloor Storage / The window in the bathroom / Mu front building / Ventilation good / All-electric / Flat terrain / Development subdivision in 駐車2台可 /土地50坪以上 /LDK18畳以上 /内装リフォーム /南向き /陽当り良好 /全居室収納 /閑静な住宅地 /前道6m以上 /整形地 /シャワー付洗面台 /対面式キッチン /トイレ2ヶ所 /浴室1坪以上 /南面バルコニー /南庭 /床下収納 /浴室に窓 /前面棟無 /通風良好 /オール電化 /平坦地 /開発分譲地内 | Price 価格 | | 15.8 million yen 1580万円 | Floor plan 間取り | | 3LDK 3LDK | Units sold 販売戸数 | | 1 units 1戸 | Land area 土地面積 | | 180.68 sq m (registration) 180.68m2(登記) | Building area 建物面積 | | 91.91 sq m (registration) 91.91m2(登記) | Driveway burden-road 私道負担・道路 | | Nothing, Northwest 6m width 無、北西6m幅 | Completion date 完成時期(築年月) | | 5 May 2003 2003年5月 | Address 住所 | | Chiba Prefecture Togane Tama 千葉県東金市田間 | Traffic 交通 | | JR Tōgane Line "Togane" bus 5 Bunhigashi junior high school walk 5 minutes JR東金線「東金」バス5分東中学校歩5分
| Related links 関連リンク | | [Related Sites of this company] 【この会社の関連サイト】 | Contact お問い合せ先 | | (Ltd.) Mitsukoshi housing TEL: 0120-833254 [Toll free] Please contact the "saw SUUMO (Sumo)" (株)三越ハウジングTEL:0120-833254【通話料無料】「SUUMO(スーモ)を見た」と問い合わせください | Building coverage, floor area ratio 建ぺい率・容積率 | | 60% ・ 200% 60%・200% | Time residents 入居時期 | | Immediate available 即入居可 | Land of the right form 土地の権利形態 | | Ownership 所有権 | Structure and method of construction 構造・工法 | | Wooden 2-story 木造2階建 | Renovation リフォーム | | April 2013 interior renovation completed (all rooms) 2013年4月内装リフォーム済(全室) | Use district 用途地域 | | Unspecified 無指定 | Overview and notices その他概要・特記事項 | | Facilities: Public Water Supply, Individual septic tank, All-electric, Parking: car space 設備:公営水道、個別浄化槽、オール電化、駐車場:カースペース | Company profile 会社概要 | | <Mediation> Governor of Chiba Prefecture (1) No. 015787 (Ltd.) Mitsukoshi housing Yubinbango299-3235 Chiba Prefecture oamishirasato Komagome 438 address 9 <仲介>千葉県知事(1)第015787号(株)三越ハウジング〒299-3235 千葉県大網白里市駒込438番地9 |
Local appearance photo現地外観写真 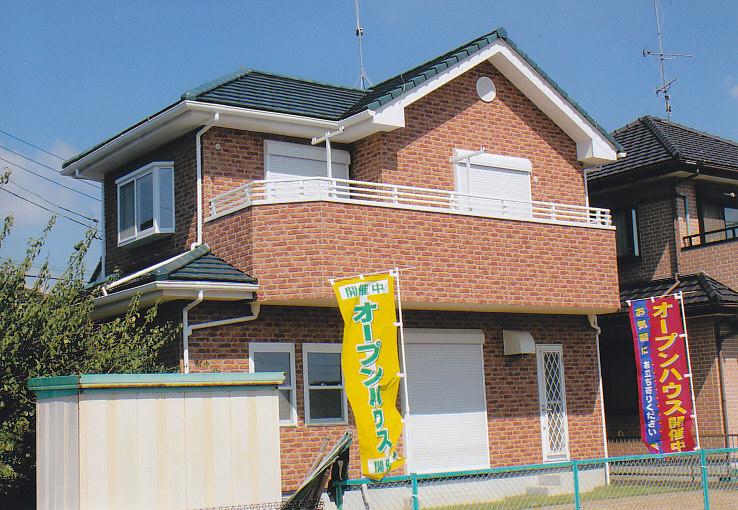 The appearance of the tile-tone design
タイル調デザインの外観
Entrance玄関 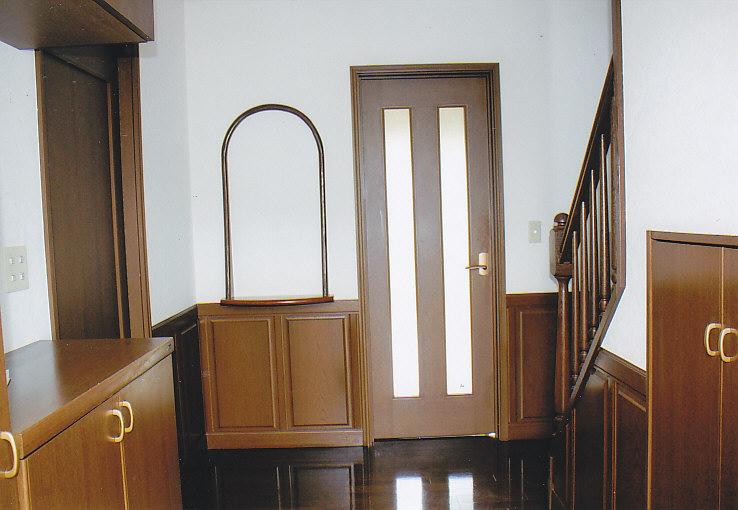 Entrance floor of the stylish atmosphere
おしゃれな雰囲気の玄関フロアー
Livingリビング 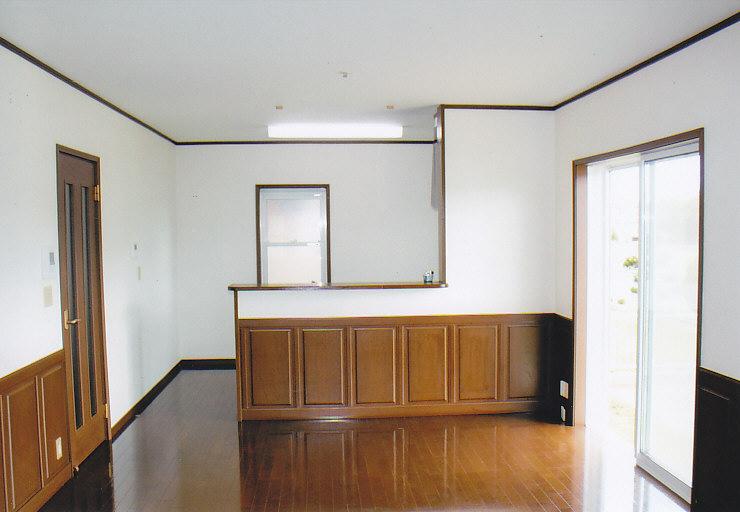 18 Pledge of spacious LDK
18帖の広々としたLDK
Floor plan間取り図 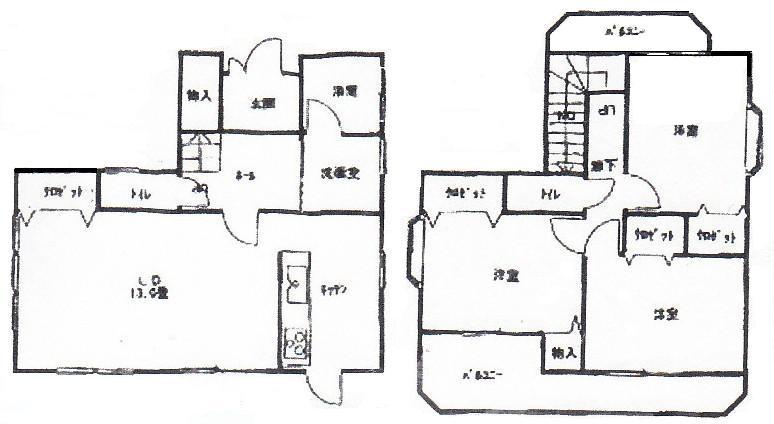 15.8 million yen, 3LDK, Land area 180.68 sq m , Building area 91.91 sq m
1580万円、3LDK、土地面積180.68m2、建物面積91.91m2
Local appearance photo現地外観写真 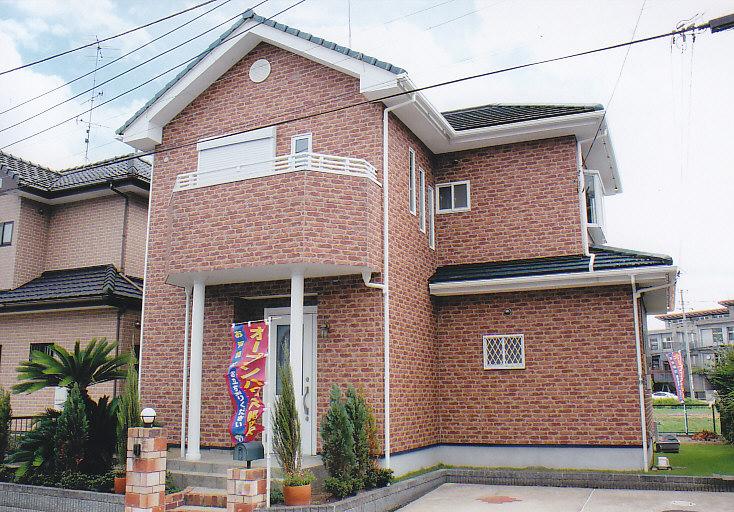 Appearance from the north
北側からの外観
Livingリビング 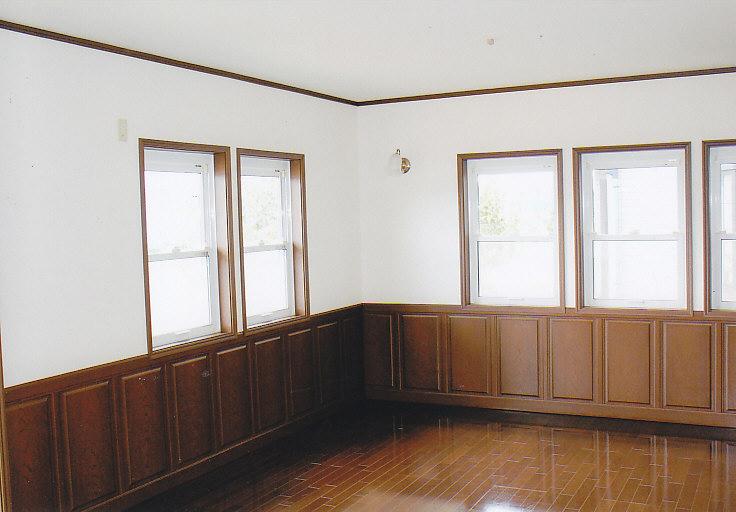 Facing south in the day good LDK
南向きで日当り良好なLDK
Bathroom浴室 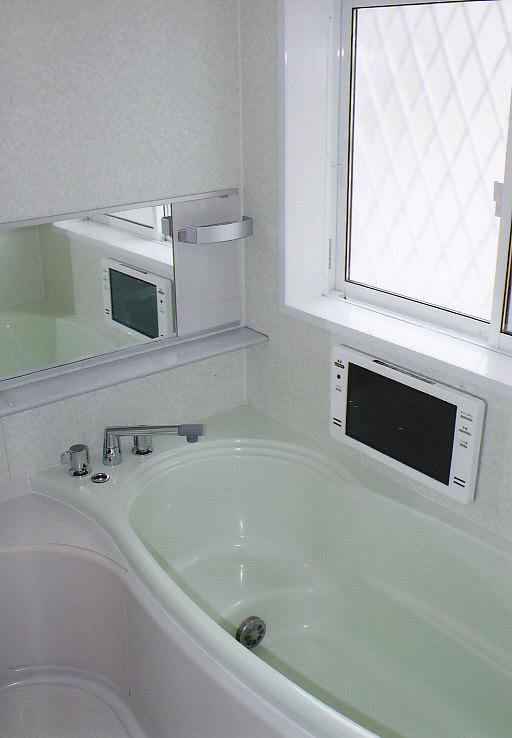 Bathroom stylish design
おしゃれなデザインの浴室
Kitchenキッチン 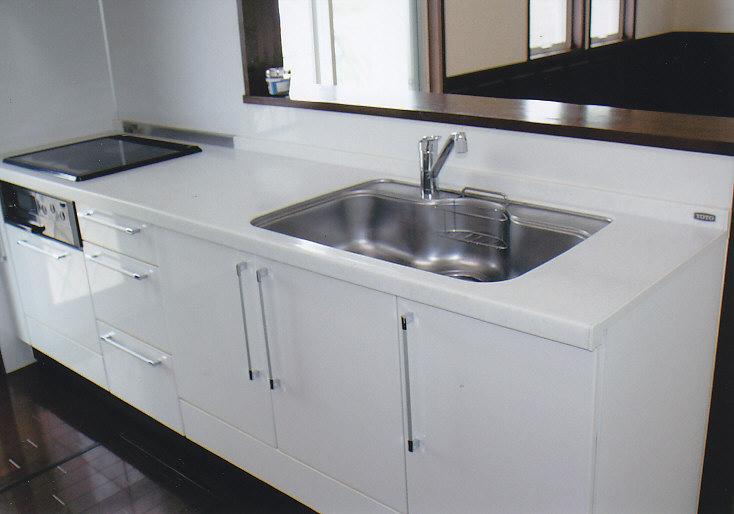 Bright design of the kitchen
明るいデザインのキッチン
Wash basin, toilet洗面台・洗面所 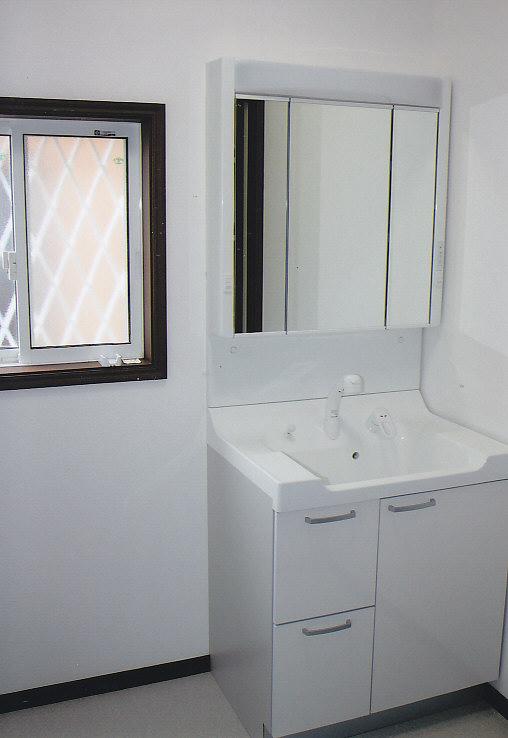 Spacious wash room of the space
ゆったりスペースの洗面室
Garden庭 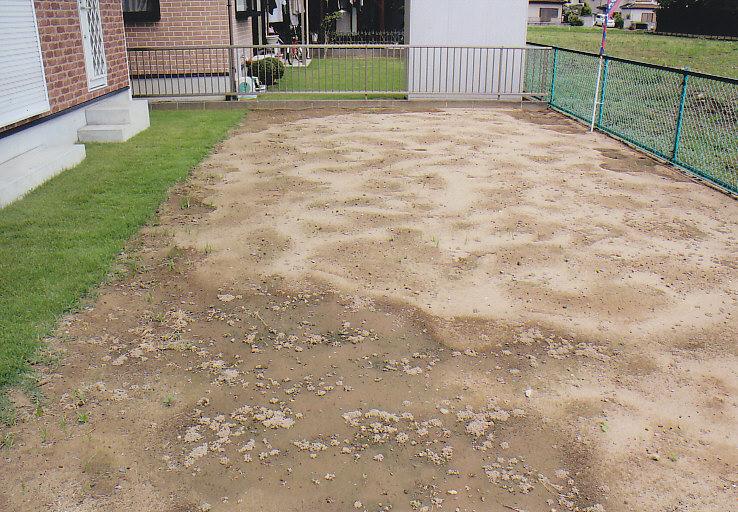 South side of the large garden
南側の広い庭
Parking lot駐車場 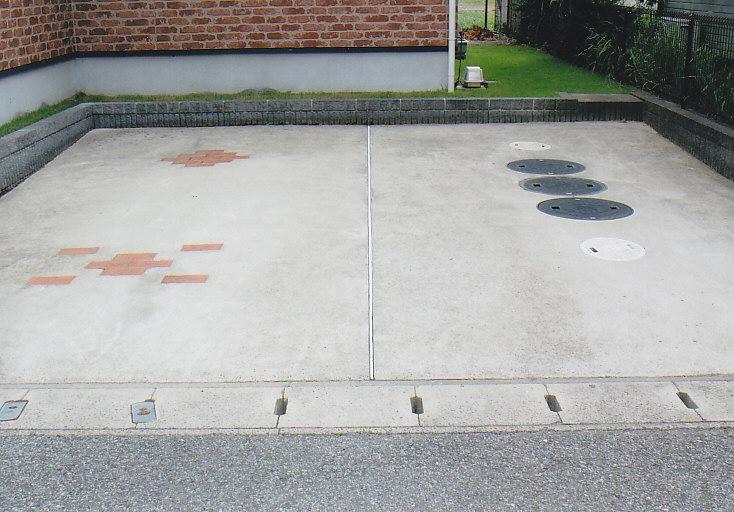 Spacious parking lot two space
ゆったりスペースの駐車場2台
Other introspectionその他内観 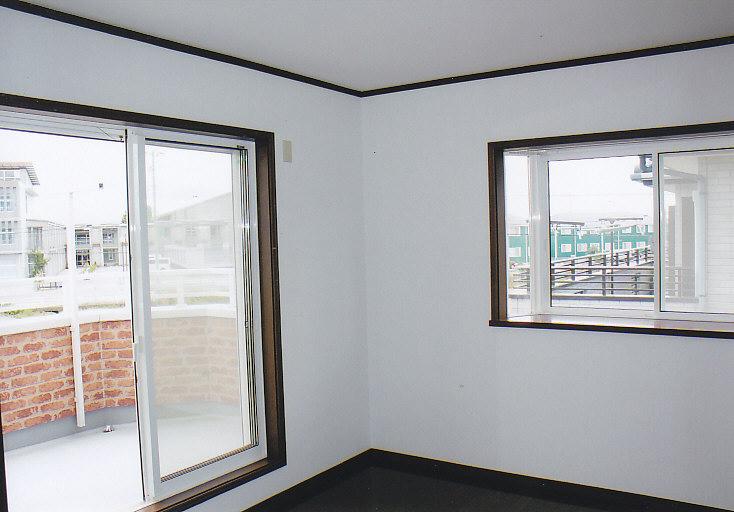 Day good Western-style in the corner room
角部屋で日当り良好な洋室
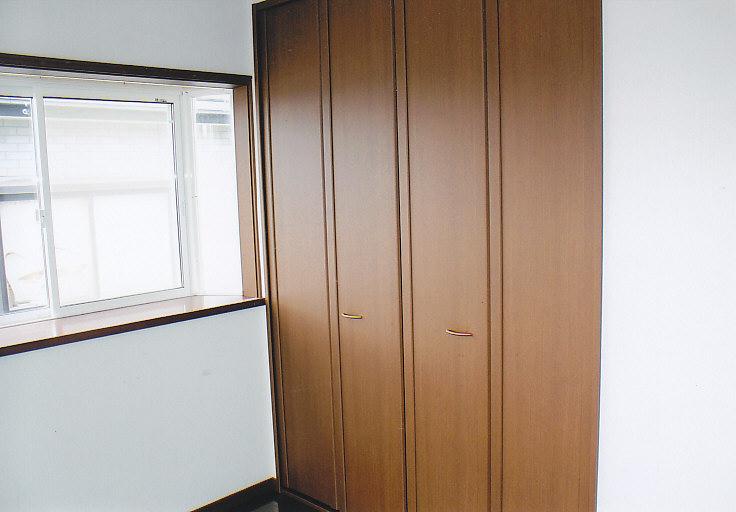 Storage lot with a closet
収納たっぷりのクローゼット付
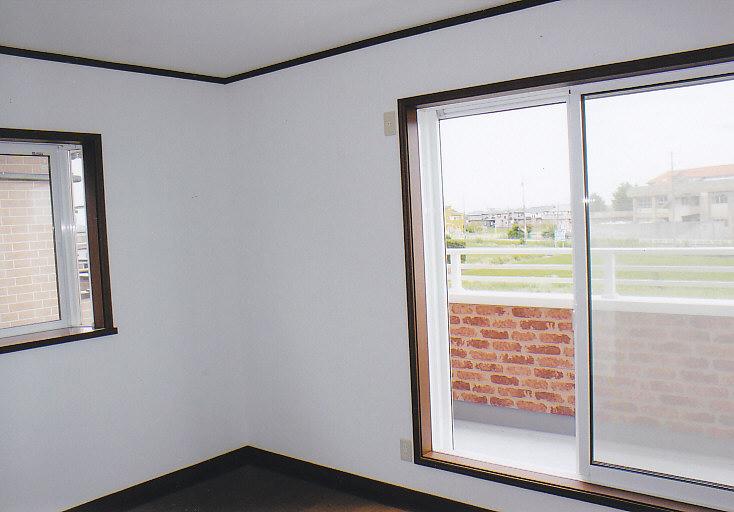 Bright Western-style in the southeast angle room
東南角部屋で明るい洋室
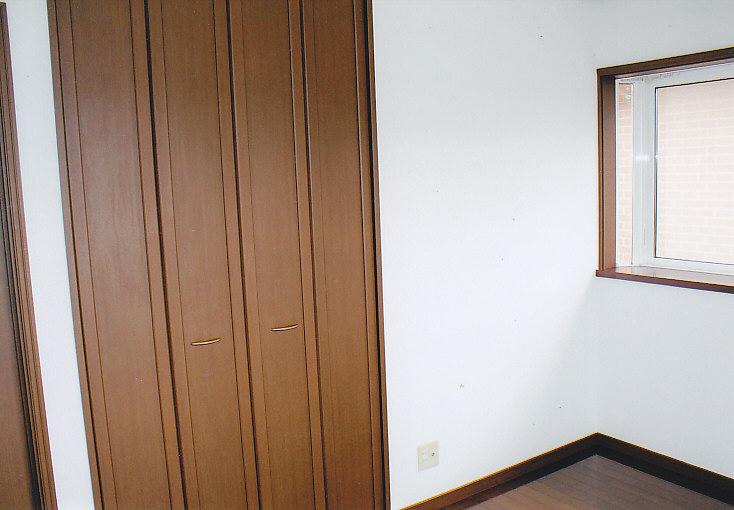 Closet with storage
クローゼット収納付
Location
| 















