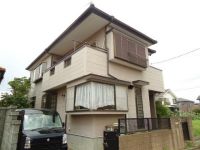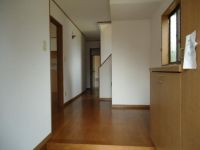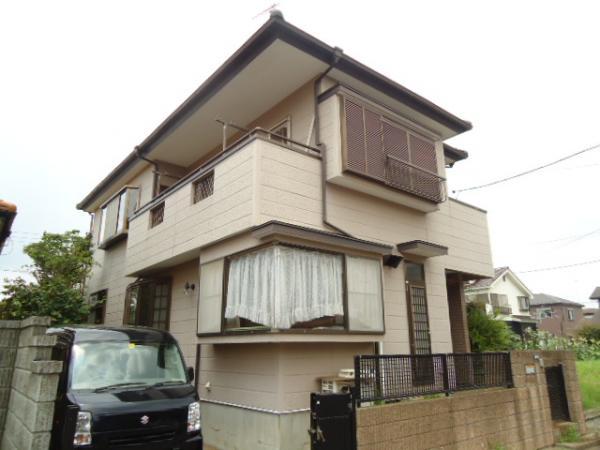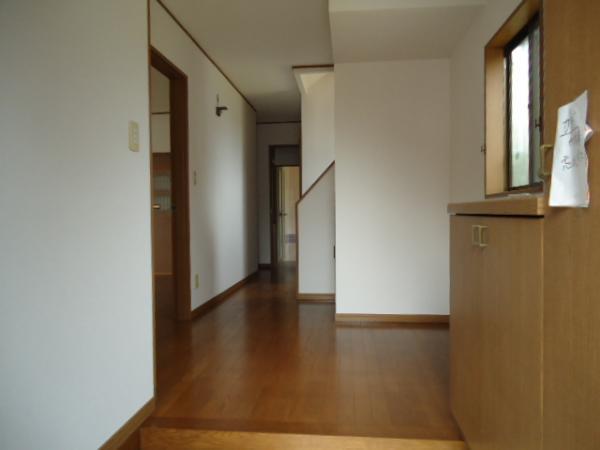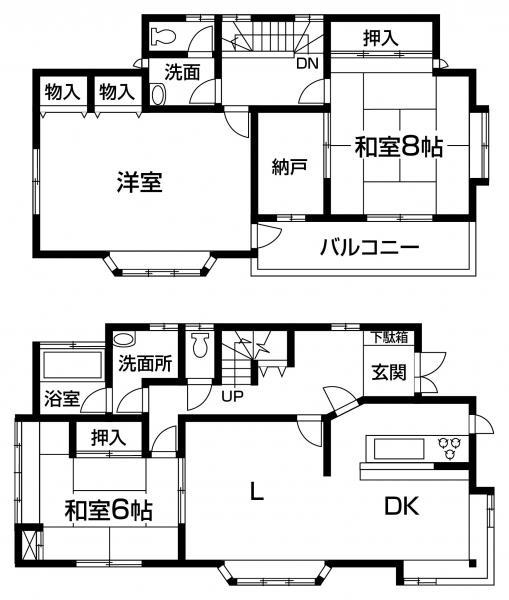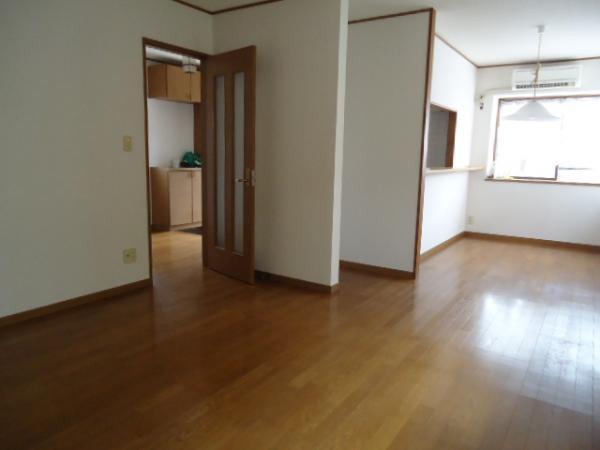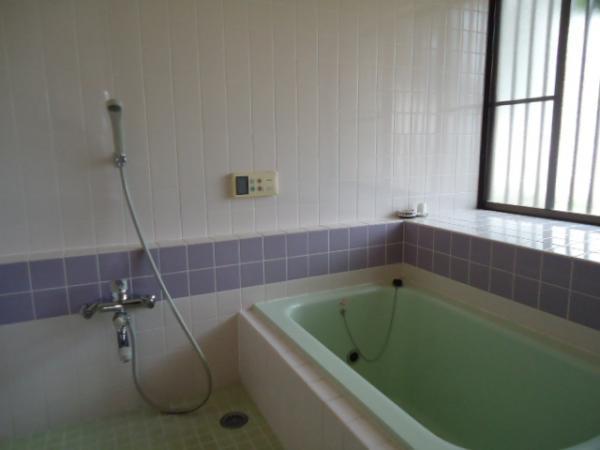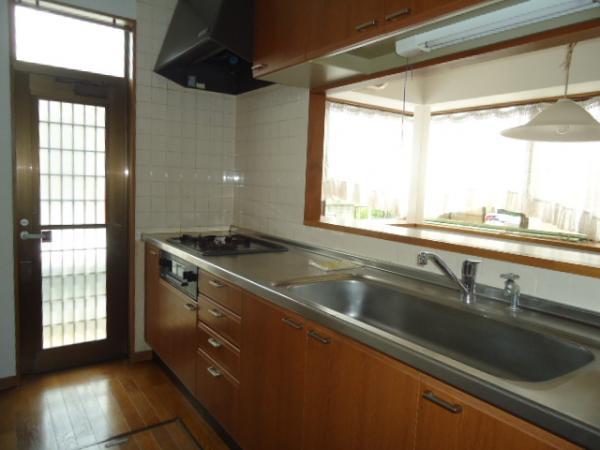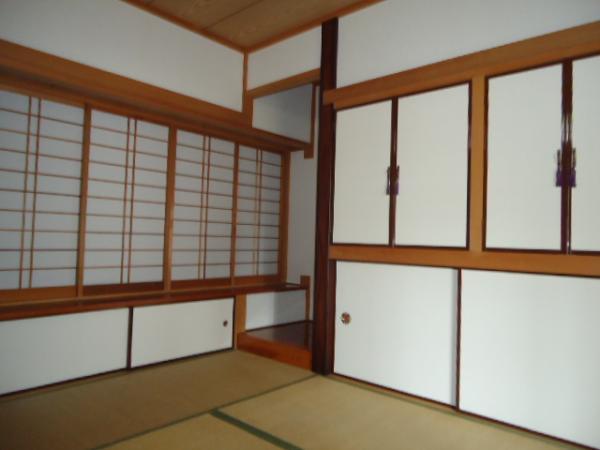|
|
Chiba Prefecture Tomisato
千葉県富里市
|
|
Keisei Main Line "Keisei Narita" bus 22 minutes Hayama first housing complex entrance walk 3 minutes
京成本線「京成成田」バス22分葉山第一団地入口歩3分
|
|
cross ・ tatami ・ Sliding door is decorated renovation already.
クロス・畳・襖内装リフォーム済です。
|
|
Until Tomisato Chuo Park walk 6 minutes ・ city hall ・ Located 11 minutes walk to the post office!
富里中央公園まで徒歩6分・市役所・郵便局まで徒歩11分の立地!
|
Features pickup 特徴ピックアップ | | Shaping land / garden / Toilet 2 places / Bathroom 1 tsubo or more / 2-story / Zenshitsuminami direction / Storeroom / Flat terrain 整形地 /庭 /トイレ2ヶ所 /浴室1坪以上 /2階建 /全室南向き /納戸 /平坦地 |
Price 価格 | | 9.8 million yen 980万円 |
Floor plan 間取り | | 3LDK + S (storeroom) 3LDK+S(納戸) |
Units sold 販売戸数 | | 1 units 1戸 |
Total units 総戸数 | | 1 units 1戸 |
Land area 土地面積 | | 122.04 sq m (registration) 122.04m2(登記) |
Building area 建物面積 | | 114.08 sq m (registration) 114.08m2(登記) |
Driveway burden-road 私道負担・道路 | | Nothing, East 6m width 無、東6m幅 |
Completion date 完成時期(築年月) | | January 1995 1995年1月 |
Address 住所 | | Chiba Prefecture Tomisato Tokura 千葉県富里市十倉 |
Traffic 交通 | | Keisei Main Line "Keisei Narita" bus 22 minutes Hayama first housing complex entrance walk 3 minutes 京成本線「京成成田」バス22分葉山第一団地入口歩3分
|
Contact お問い合せ先 | | TEL: 0800-603-0401 [Toll free] mobile phone ・ Also available from PHS
Caller ID is not notified
Please contact the "saw SUUMO (Sumo)"
If it does not lead, If the real estate company TEL:0800-603-0401【通話料無料】携帯電話・PHSからもご利用いただけます
発信者番号は通知されません
「SUUMO(スーモ)を見た」と問い合わせください
つながらない方、不動産会社の方は
|
Building coverage, floor area ratio 建ぺい率・容積率 | | 60% ・ 200% 60%・200% |
Time residents 入居時期 | | Consultation 相談 |
Land of the right form 土地の権利形態 | | Ownership 所有権 |
Structure and method of construction 構造・工法 | | Wooden 2-story 木造2階建 |
Renovation リフォーム | | July 2013 interior renovation completed (wall ・ tatami ・ Sliding door) 2013年7月内装リフォーム済(壁・畳・襖) |
Use district 用途地域 | | Urbanization control area 市街化調整区域 |
Overview and notices その他概要・特記事項 | | Facilities: Public Water Supply, This sewage, Building Permits reason: land sale by the development permit, etc., Parking: car space 設備:公営水道、本下水、建築許可理由:開発許可等による分譲地、駐車場:カースペース |
Company profile 会社概要 | | <Mediation> Minister of Land, Infrastructure and Transport (11) No. 001961 (the company), Chiba Prefecture Building Lots and Buildings Transaction Business Association (Corporation) metropolitan area real estate Fair Trade Council member Tokai Housing Corp. Narita branch Yubinbango286-0033 Narita, Chiba Prefecture Hanasaki-cho, 799-8 <仲介>国土交通大臣(11)第001961号(社)千葉県宅地建物取引業協会会員 (公社)首都圏不動産公正取引協議会加盟東海住宅(株)成田支店〒286-0033 千葉県成田市花崎町799-8 |
