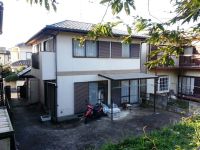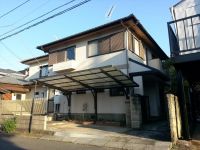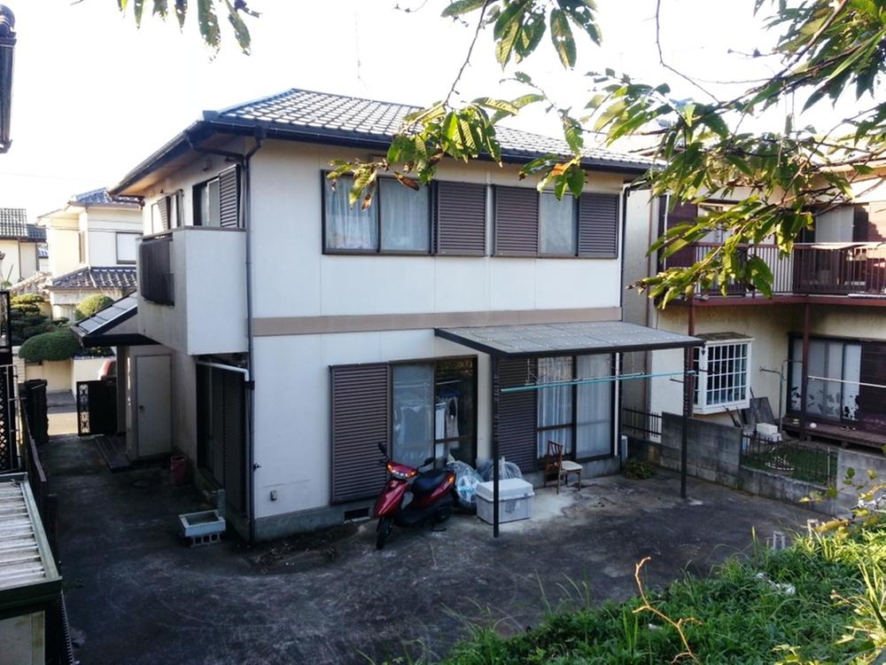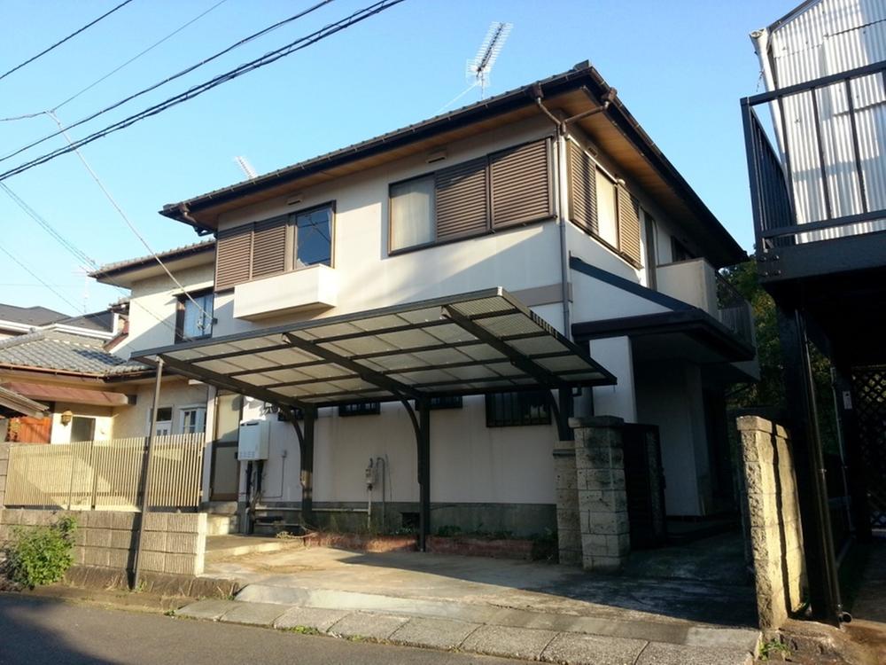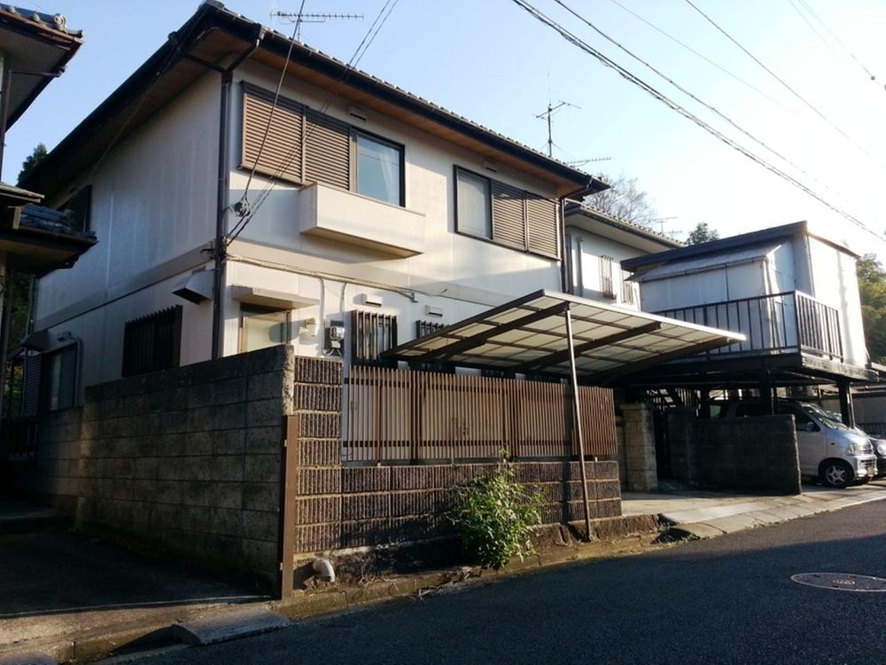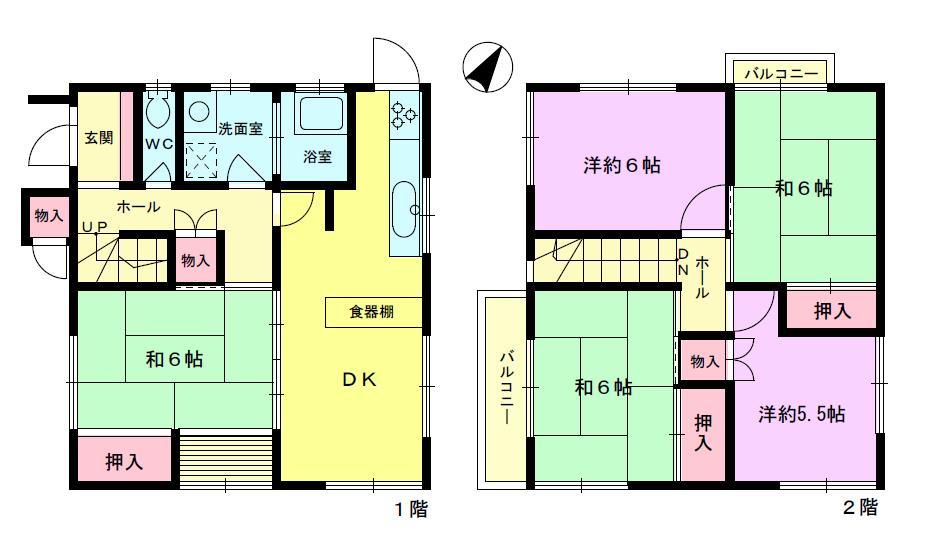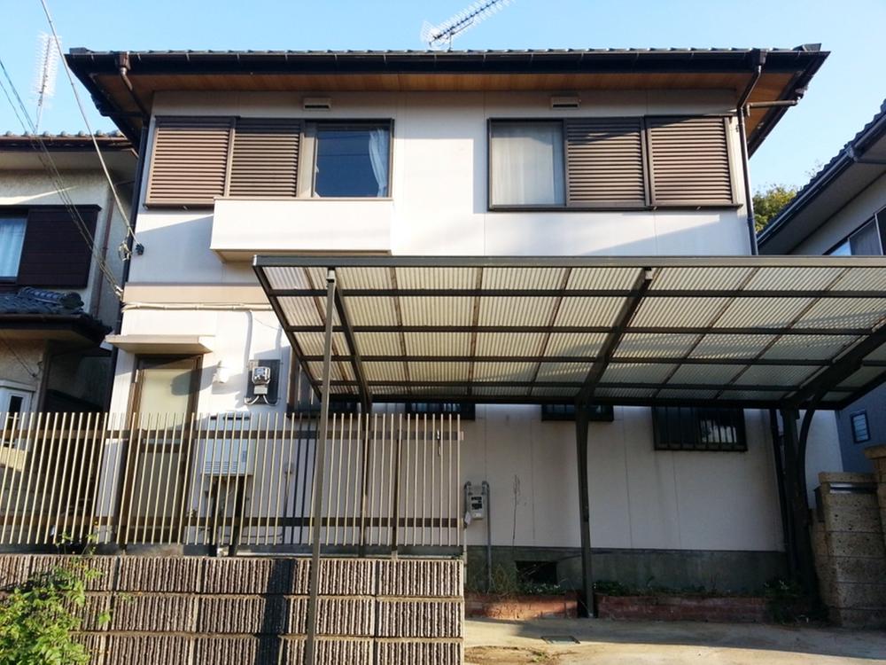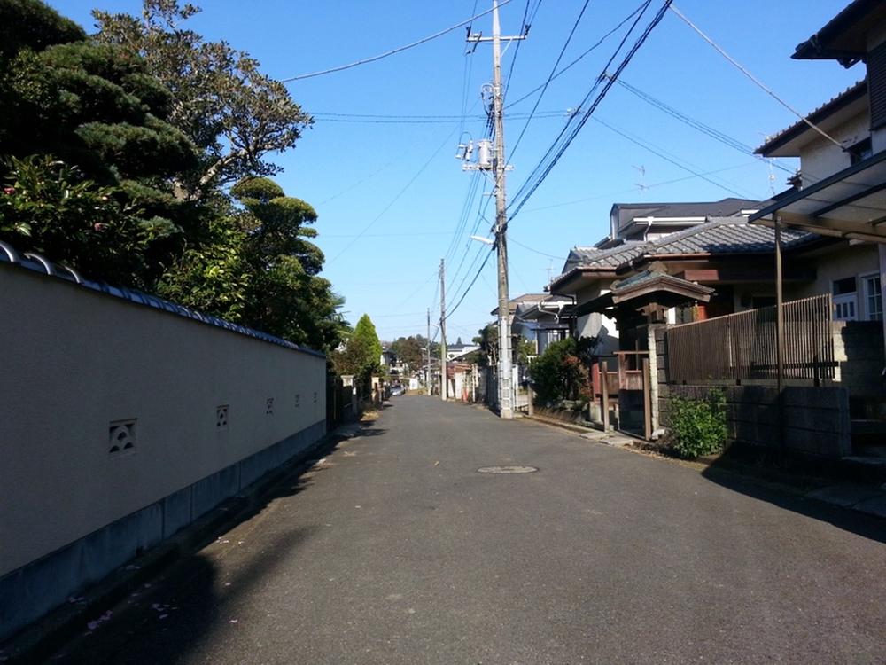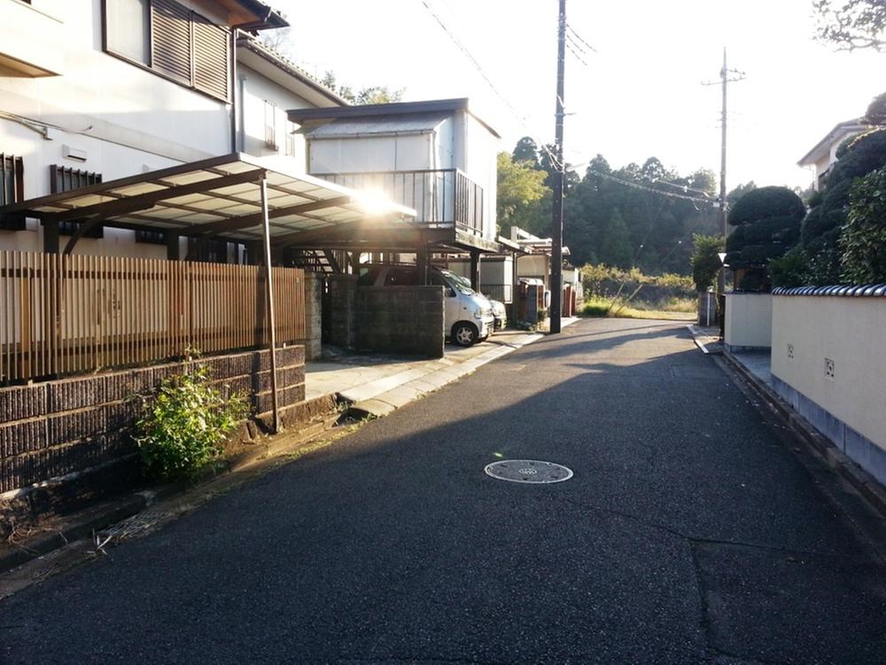|
|
Chiba Prefecture Tomisato
千葉県富里市
|
|
Keisei Main Line "Keisei Narita" 20-minute family Town entrance walk 12 minutes by bus
京成本線「京成成田」バス20分ファミリータウン入口歩12分
|
|
System kitchen, IH cooking heater, Shaping land, 2-story
システムキッチン、IHクッキングヒーター、整形地、2階建
|
|
☆ Asahigaoka New Town subdivision within! ☆ Land about 47 square meters! ☆ Siemens to public roads 5m! ☆ Of lightweight steel frame 5DK! ☆ 2010 IIH system Kitchen exchange! ☆ 2005 water heater exchange! ☆ 2004 all the chamber wall cross exchange! ☆ Public Water Supply, Centralized propane gas, Centralized septic tank!
☆旭ヶ丘ニュータウン分譲地内!☆土地約47坪!☆公道5mに面す!☆軽量鉄骨造の5DK!☆平成22年IIHシステムキッチン交換!☆平成17年給湯器交換!☆平成16年全室壁クロス交換!☆公営水道、集中プロパンガス、集中浄化槽!
|
Features pickup 特徴ピックアップ | | System kitchen / Shaping land / 2-story / IH cooking heater システムキッチン /整形地 /2階建 /IHクッキングヒーター |
Price 価格 | | 4.8 million yen 480万円 |
Floor plan 間取り | | 5DK 5DK |
Units sold 販売戸数 | | 1 units 1戸 |
Land area 土地面積 | | 157.2 sq m (registration) 157.2m2(登記) |
Building area 建物面積 | | 95.56 sq m (registration) 95.56m2(登記) |
Driveway burden-road 私道負担・道路 | | Nothing, North 5m width (contact the road width 9.9m) 無、北5m幅(接道幅9.9m) |
Completion date 完成時期(築年月) | | October 1982 1982年10月 |
Address 住所 | | Chiba Prefecture Tomisato Nekona 千葉県富里市根木名 |
Traffic 交通 | | Keisei Main Line "Keisei Narita" 20-minute family Town entrance walk 12 minutes by bus 京成本線「京成成田」バス20分ファミリータウン入口歩12分
|
Contact お問い合せ先 | | Keiseifudosan Ltd. Kozunomori Center TEL: 0800-603-2377 [Toll free] mobile phone ・ Also available from PHS
Caller ID is not notified
Please contact the "saw SUUMO (Sumo)"
If it does not lead, If the real estate company 京成不動産(株)公津の杜センターTEL:0800-603-2377【通話料無料】携帯電話・PHSからもご利用いただけます
発信者番号は通知されません
「SUUMO(スーモ)を見た」と問い合わせください
つながらない方、不動産会社の方は
|
Expenses 諸費用 | | Autonomous membership fee: 500 yen / Month, Centralized septic tank maintenance costs: 3750 yen / Month 自治会費:500円/月、集中浄化槽維持管理費:3750円/月 |
Building coverage, floor area ratio 建ぺい率・容積率 | | 60% ・ 200% 60%・200% |
Time residents 入居時期 | | Consultation 相談 |
Land of the right form 土地の権利形態 | | Ownership 所有権 |
Structure and method of construction 構造・工法 | | Light-gauge steel 2-story 軽量鉄骨2階建 |
Renovation リフォーム | | January 2010 interior renovation completed (kitchen) 2010年1月内装リフォーム済(キッチン) |
Use district 用途地域 | | Urbanization control area 市街化調整区域 |
Overview and notices その他概要・特記事項 | | Facilities: Public Water Supply, Centralized septic tank, Centralized LPG, Building Permits reason: land sale by the development permit, etc. 設備:公営水道、集中浄化槽、集中LPG、建築許可理由:開発許可等による分譲地 |
Company profile 会社概要 | | <Mediation> Minister of Land, Infrastructure and Transport (4) The 005,540 No. Keiseifudosan Co. Kozunomori center Yubinbango286-0048 Narita, Chiba Prefecture Kozunomori 4-5-3 Yuaerumu Narita first floor <仲介>国土交通大臣(4)第005540号京成不動産(株)公津の杜センター〒286-0048 千葉県成田市公津の杜4-5-3 ユアエルム成田1階 |
