Used Homes » Kanto » Chiba Prefecture » Urayasu
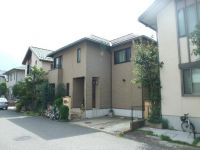 
| | Urayasu, Chiba Prefecture 千葉県浦安市 |
| JR Keiyo Line "Shin-Urayasu" walk 17 minutes JR京葉線「新浦安」歩17分 |
| ◆ Keiyo Line Shin-Urayasu Station walk 17 minutes building area of 148 sq m , 4LDK + den, Attic storage, Closet about 4.2 Pledge ◆ Sekisui House of custom home ◆ February 2004 ◆ Car space parallel two parking ◆京葉線新浦安駅徒歩17分建物面積が148m2、4LDK+書斎、屋根裏収納、納戸約4.2帖◆積水ハウスの注文住宅◆平成16年2月◆カースペース並列2台駐車 |
Features pickup 特徴ピックアップ | | Immediate Available / Land 50 square meters or more / Super close / System kitchen / Bathroom Dryer / Washbasin with shower / Toilet 2 places / 2-story / Double-glazing / Otobasu / Underfloor Storage / TV monitor interphone / Walk-in closet / City gas / Attic storage / Floor heating 即入居可 /土地50坪以上 /スーパーが近い /システムキッチン /浴室乾燥機 /シャワー付洗面台 /トイレ2ヶ所 /2階建 /複層ガラス /オートバス /床下収納 /TVモニタ付インターホン /ウォークインクロゼット /都市ガス /屋根裏収納 /床暖房 | Event information イベント情報 | | Open House (Please visitors to direct local) schedule / January 13 (Monday) ~ January 13 (Monday) open room held. Please your visitors take this opportunity to. オープンハウス(直接現地へご来場ください)日程/1月13日(月曜日) ~ 1月13日(月曜日)オープンルーム開催。ぜひこの機会にご来場ください。 | Price 価格 | | 72,500,000 yen 7250万円 | Floor plan 間取り | | 4LDK + S (storeroom) 4LDK+S(納戸) | Units sold 販売戸数 | | 1 units 1戸 | Land area 土地面積 | | 172.96 sq m (measured) 172.96m2(実測) | Building area 建物面積 | | 148 sq m (registration) 148m2(登記) | Driveway burden-road 私道負担・道路 | | Nothing 無 | Completion date 完成時期(築年月) | | February 2004 2004年2月 | Address 住所 | | Urayasu, Chiba Prefecture sunrise 2 千葉県浦安市日の出2 | Traffic 交通 | | JR Keiyo Line "Shin-Urayasu" walk 17 minutes JR京葉線「新浦安」歩17分
| Contact お問い合せ先 | | TEL: 0800-601-4880 [Toll free] mobile phone ・ Also available from PHS
Caller ID is not notified
Please contact the "saw SUUMO (Sumo)"
If it does not lead, If the real estate company TEL:0800-601-4880【通話料無料】携帯電話・PHSからもご利用いただけます
発信者番号は通知されません
「SUUMO(スーモ)を見た」と問い合わせください
つながらない方、不動産会社の方は
| Building coverage, floor area ratio 建ぺい率・容積率 | | Fifty percent ・ Hundred percent 50%・100% | Time residents 入居時期 | | Immediate available 即入居可 | Land of the right form 土地の権利形態 | | Ownership 所有権 | Structure and method of construction 構造・工法 | | Wooden 2-story 木造2階建 | Use district 用途地域 | | One low-rise 1種低層 | Overview and notices その他概要・特記事項 | | Facilities: Public Water Supply, This sewage, City gas 設備:公営水道、本下水、都市ガス | Company profile 会社概要 | | <Mediation> Minister of Land, Infrastructure and Transport (8) No. 003,229 (one company) National Housing Industry Association (Corporation) metropolitan area real estate Fair Trade Council member Royal housing Sales Co., Ltd. Shin-Urayasu Station shop Yubinbango279-0012 Urayasu, Chiba Prefecture Irifune 4-3-1 Shin-Urayasu SK building first floor <仲介>国土交通大臣(8)第003229号(一社)全国住宅産業協会会員 (公社)首都圏不動産公正取引協議会加盟ロイヤルハウジング販売(株)新浦安駅前ショップ〒279-0012 千葉県浦安市入船4-3-1 新浦安エスケービル1階 |
Local appearance photo現地外観写真 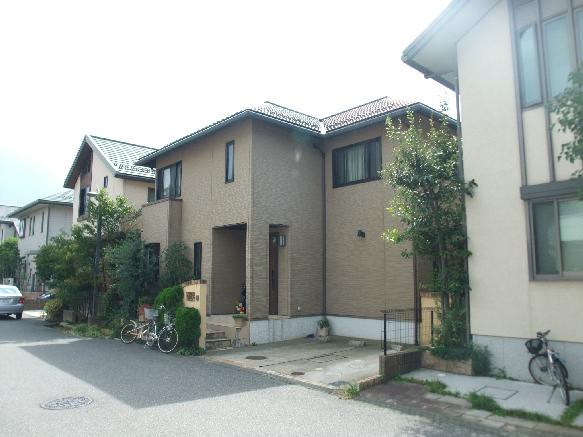 Land 52 square meters, Building 44 square meters of 4LDK + den (about 4.2 Pledge)
土地52坪、建物44坪の4LDK+書斎(約4.2帖)
Otherその他 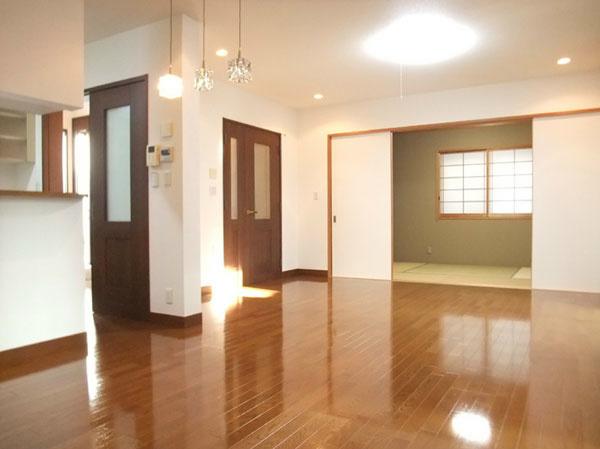 About 21.5 Pledge of living dining
約21.5帖のリビングダイニング
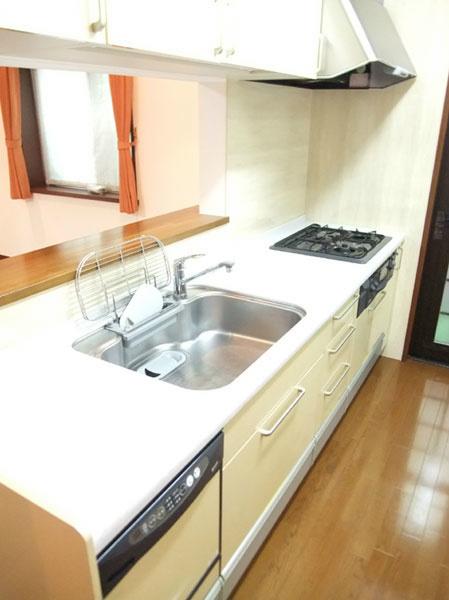 Counter kitchen also visible face of your family while cooking
料理をしながらご家族の顔も見えるカウンターキッチン
Floor plan間取り図 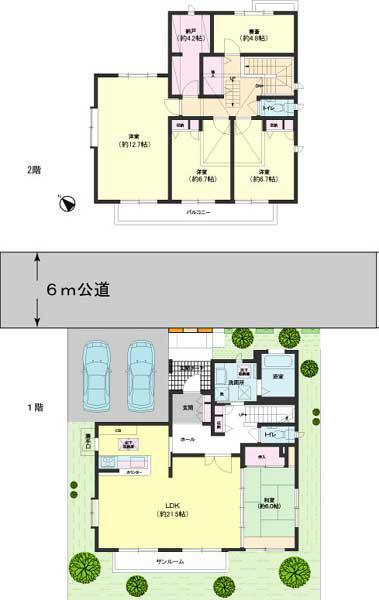 72,500,000 yen, 4LDK+S, Land area 172.96 sq m , Building area 148 sq m parallel two PARKING
7250万円、4LDK+S、土地面積172.96m2、建物面積148m2 並列2台駐車可
Otherその他 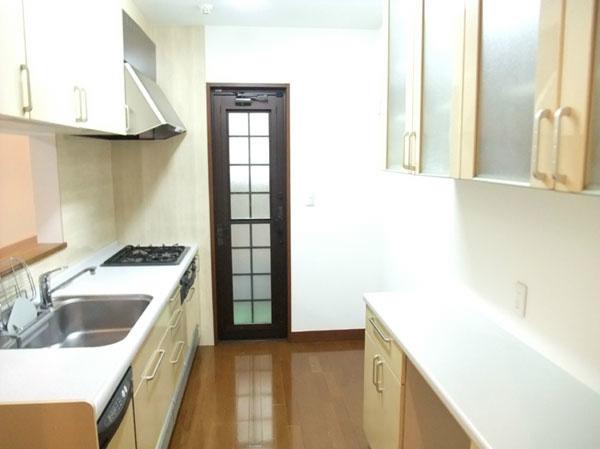 Next to the kitchen, Back door is also there is also useful for ventilation and garbage out.
キッチンの横には、勝手口もあり換気や生ごみ出しにも便利です。
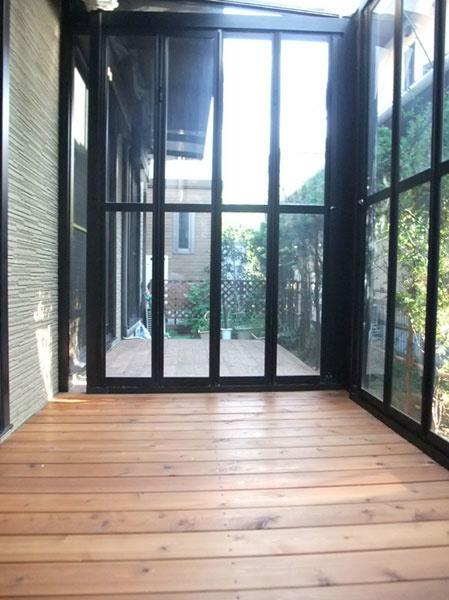 To hang out the laundry even on rainy days convenient solarium (winter is also a big success)
雨の日でも洗濯ものを干すにも便利なサンルーム(冬場も大活躍です)
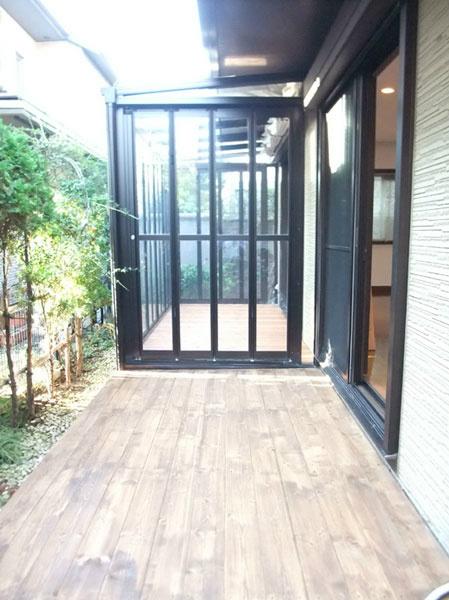 The solarium next to you can also use an integral open the solarium there is a wood deck
サンルーム横にはウッドデッキがありサンルームを開放して一体でも使えます
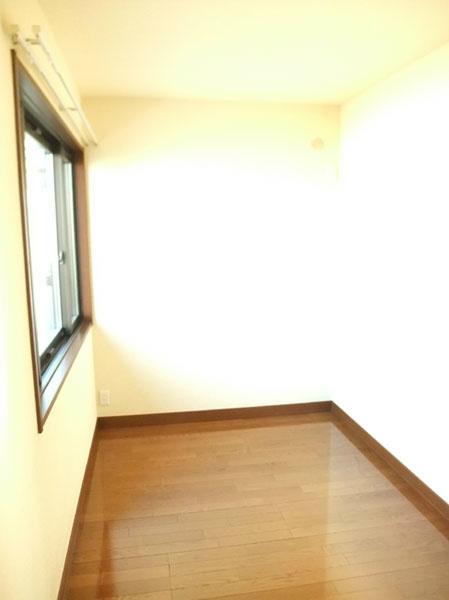 About 4.8 Pledge of study
約4.8帖の書斎
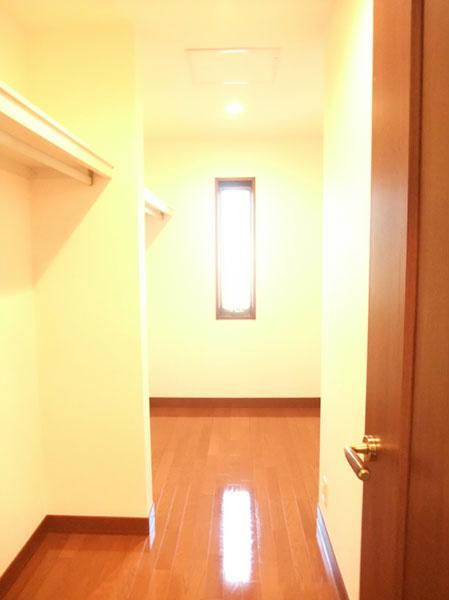 Storeroom of about 4.2 tatami is very large, You can also also has ventilation window.
約4.2帖の納戸は大変広く、窓もあり換気も出来ます。
Location
|










