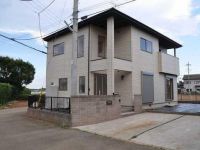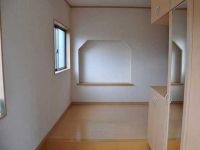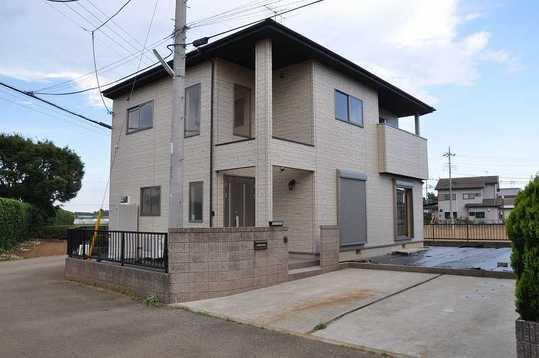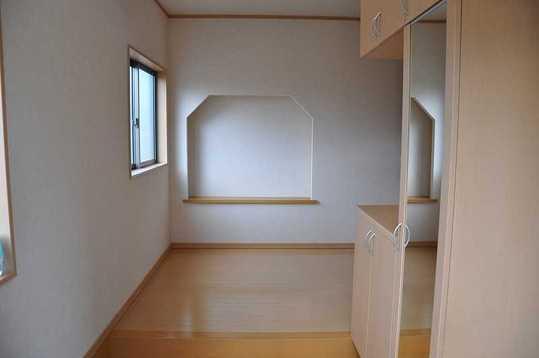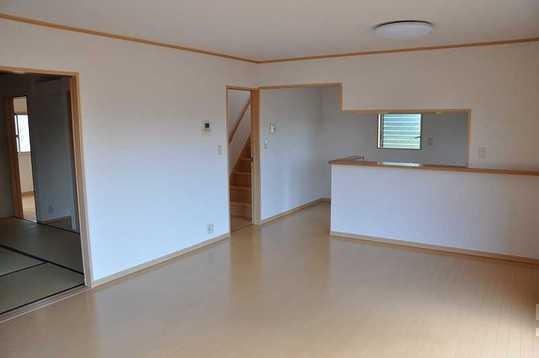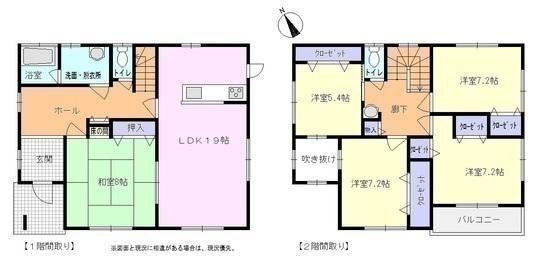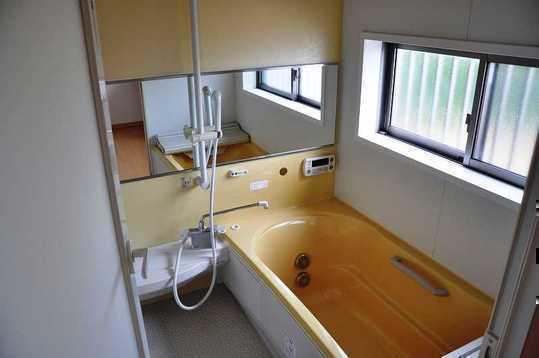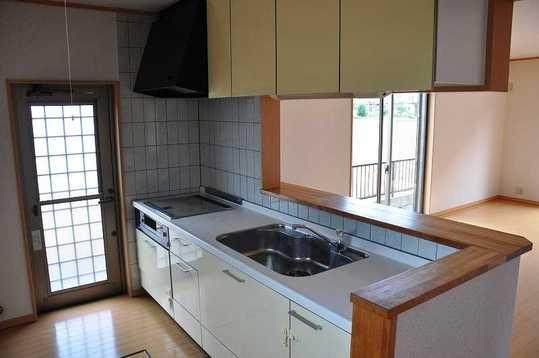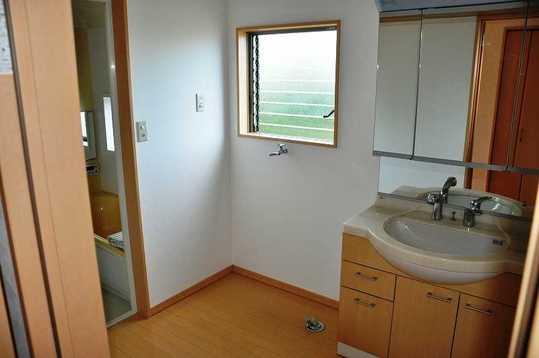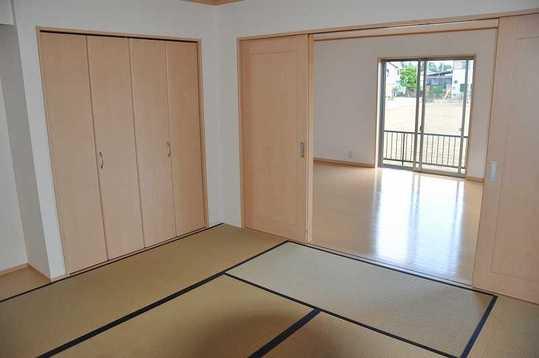|
|
Chiba Prefecture yachimata
千葉県八街市
|
|
JR Sobu "Yachimata" car 5km
JR総武本線「八街」車5km
|
|
交進 a 10-minute walk from the elementary school! Built shallow built on 73 square meters of the corner lot ・ Large 5LDK all-electric second-hand housing!
交進小学校まで徒歩10分!73坪の角地に建つ築浅・大型5LDKオール電化中古住宅!
|
|
交進 a 10-minute walk from the elementary school! Built shallow built on 73 square meters of the corner lot ・ Large 5LDK all-electric second-hand housing! With solar power system! Heisei interior renovated in 25 years in June!
交進小学校まで徒歩10分!73坪の角地に建つ築浅・大型5LDKオール電化中古住宅!太陽光発電システム付!平成25年6月に内装リフォーム済み!
|
Features pickup 特徴ピックアップ | | Solar power system / Parking two Allowed / Land 50 square meters or more / LDK18 tatami mats or more / Interior renovation / Facing south / All room storage / Or more before road 6m / Corner lot / Shaping land / Face-to-face kitchen / Toilet 2 places / 2-story / South balcony / All-electric 太陽光発電システム /駐車2台可 /土地50坪以上 /LDK18畳以上 /内装リフォーム /南向き /全居室収納 /前道6m以上 /角地 /整形地 /対面式キッチン /トイレ2ヶ所 /2階建 /南面バルコニー /オール電化 |
Price 価格 | | 15.8 million yen 1580万円 |
Floor plan 間取り | | 5LDK 5LDK |
Units sold 販売戸数 | | 1 units 1戸 |
Land area 土地面積 | | 242.42 sq m (registration) 242.42m2(登記) |
Building area 建物面積 | | 144 sq m (registration) 144m2(登記) |
Driveway burden-road 私道負担・道路 | | 10 sq m , West 6m width, North 3.4m width 10m2、西6m幅、北3.4m幅 |
Completion date 完成時期(築年月) | | September 2007 2007年9月 |
Address 住所 | | Chiba Prefecture yachimata Yachimataro 千葉県八街市八街ろ |
Traffic 交通 | | JR Sobu "Yachimata" car 5km JR総武本線「八街」車5km
|
Related links 関連リンク | | [Related Sites of this company] 【この会社の関連サイト】 |
Contact お問い合せ先 | | Ainz Home Ltd. Yachimata Branch TEL: 0120-883904 [Toll free] Please contact the "saw SUUMO (Sumo)" アインズホーム(株)八街支店TEL:0120-883904【通話料無料】「SUUMO(スーモ)を見た」と問い合わせください |
Building coverage, floor area ratio 建ぺい率・容積率 | | 60% ・ 200% 60%・200% |
Time residents 入居時期 | | Immediate available 即入居可 |
Land of the right form 土地の権利形態 | | Ownership 所有権 |
Structure and method of construction 構造・工法 | | Wooden 2-story 木造2階建 |
Renovation リフォーム | | June interior renovation completed in 2013 2013年6月内装リフォーム済 |
Use district 用途地域 | | Unspecified 無指定 |
Overview and notices その他概要・特記事項 | | Facilities: Well, Individual septic tank, Parking: car space 設備:井戸、個別浄化槽、駐車場:カースペース |
Company profile 会社概要 | | <Mediation> Governor of Chiba Prefecture (3) The 014,232 No. Ainz Home Co., Ltd. Yachimata branch Yubinbango289-1104 Chiba Prefecture yachimata Hijikai 301-2372 <仲介>千葉県知事(3)第014232号アインズホーム(株)八街支店〒289-1104 千葉県八街市文違301-2372 |
