Used Homes » Kanto » Chiba Prefecture » Yachimata
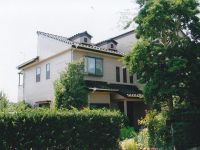 
| | Chiba Prefecture yachimata 千葉県八街市 |
| JR Sotobo "omentum" car 10.5km JR外房線「大網」車10.5km |
| Yamada Inter 3km Miki of hot water 4km Super Land Rohm 5km 山田インター3km みきの湯4km スーパーランドローム5km |
| A quiet residential area Land 280 square meters Sunny in the corner lot The building is a living is wide 5LDK 閑静な住宅街 土地280坪 角地で日当り良好 建物はリビングが広い5LDKです |
Features pickup 特徴ピックアップ | | Parking three or more possible / LDK20 tatami mats or more / Land more than 100 square meters / Facing south / Yang per good / A quiet residential area / Corner lot / Japanese-style room / Face-to-face kitchen / Toilet 2 places / Bathroom 1 tsubo or more / 2-story / South balcony / Nantei / Underfloor Storage / The window in the bathroom / Atrium / Leafy residential area / Ventilation good / Flat terrain 駐車3台以上可 /LDK20畳以上 /土地100坪以上 /南向き /陽当り良好 /閑静な住宅地 /角地 /和室 /対面式キッチン /トイレ2ヶ所 /浴室1坪以上 /2階建 /南面バルコニー /南庭 /床下収納 /浴室に窓 /吹抜け /緑豊かな住宅地 /通風良好 /平坦地 | Price 価格 | | 15 million yen 1500万円 | Floor plan 間取り | | 5LDK + S (storeroom) 5LDK+S(納戸) | Units sold 販売戸数 | | 1 units 1戸 | Land area 土地面積 | | 926.94 sq m (registration) 926.94m2(登記) | Building area 建物面積 | | 174.97 sq m (registration) 174.97m2(登記) | Driveway burden-road 私道負担・道路 | | Nothing, North 4m width, East 4m width 無、北4m幅、東4m幅 | Completion date 完成時期(築年月) | | January 1991 1991年1月 | Address 住所 | | Chiba prefecture city off the coast 千葉県八街市沖 | Traffic 交通 | | JR Sotobo "omentum" car 10.5km JR外房線「大網」車10.5km
| Related links 関連リンク | | [Related Sites of this company] 【この会社の関連サイト】 | Contact お問い合せ先 | | (Ltd.) Mitsukoshi housing TEL: 0120-833254 [Toll free] Please contact the "saw SUUMO (Sumo)" (株)三越ハウジングTEL:0120-833254【通話料無料】「SUUMO(スーモ)を見た」と問い合わせください | Building coverage, floor area ratio 建ぺい率・容積率 | | 60% ・ 200% 60%・200% | Time residents 入居時期 | | Consultation 相談 | Land of the right form 土地の権利形態 | | Ownership 所有権 | Structure and method of construction 構造・工法 | | Wooden 2-story 木造2階建 | Use district 用途地域 | | Unspecified 無指定 | Overview and notices その他概要・特記事項 | | Parking: car space 駐車場:カースペース | Company profile 会社概要 | | <Mediation> Governor of Chiba Prefecture (1) No. 015787 (Ltd.) Mitsukoshi housing Yubinbango299-3235 Chiba Prefecture oamishirasato Komagome 438 address 9 <仲介>千葉県知事(1)第015787号(株)三越ハウジング〒299-3235 千葉県大網白里市駒込438番地9 |
Local appearance photo現地外観写真 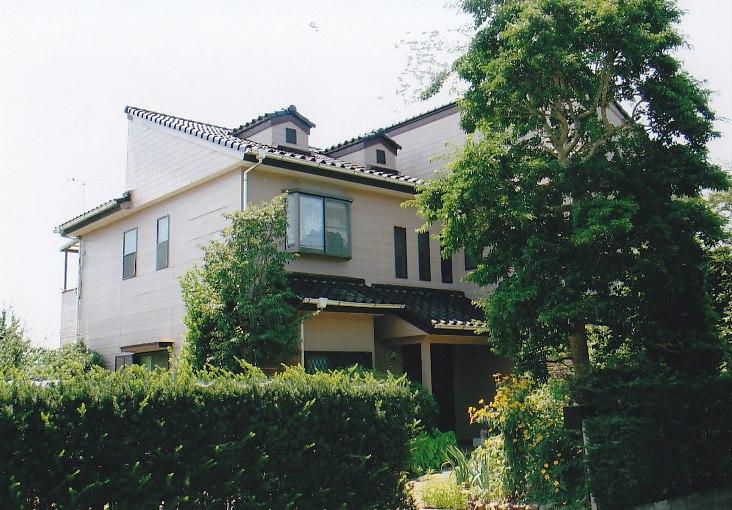 Appearance of stylish design
おしゃれなデザインの外観
Livingリビング 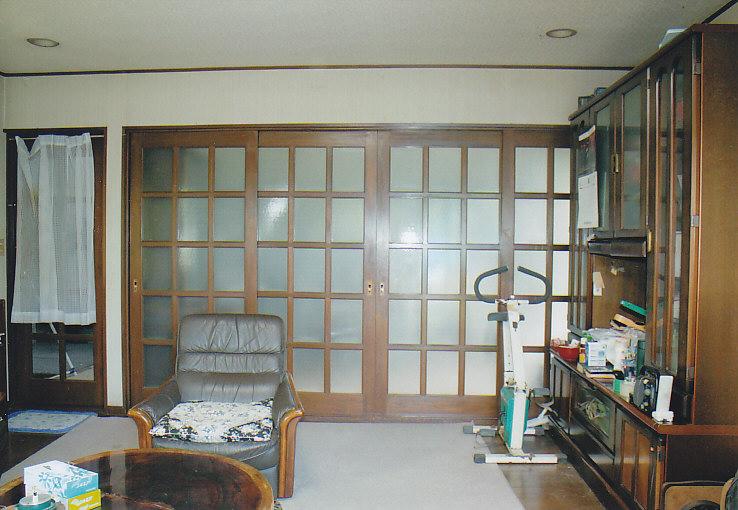 22.5 Pledge of spacious LDK
22.5帖の広々LDK
Other introspectionその他内観 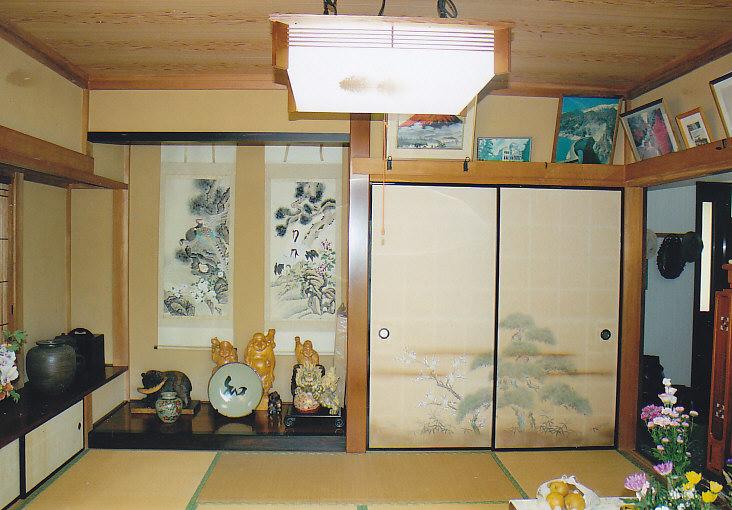 8 quires of Japanese-style room with a alcove
床の間付の8帖の和室
Floor plan間取り図 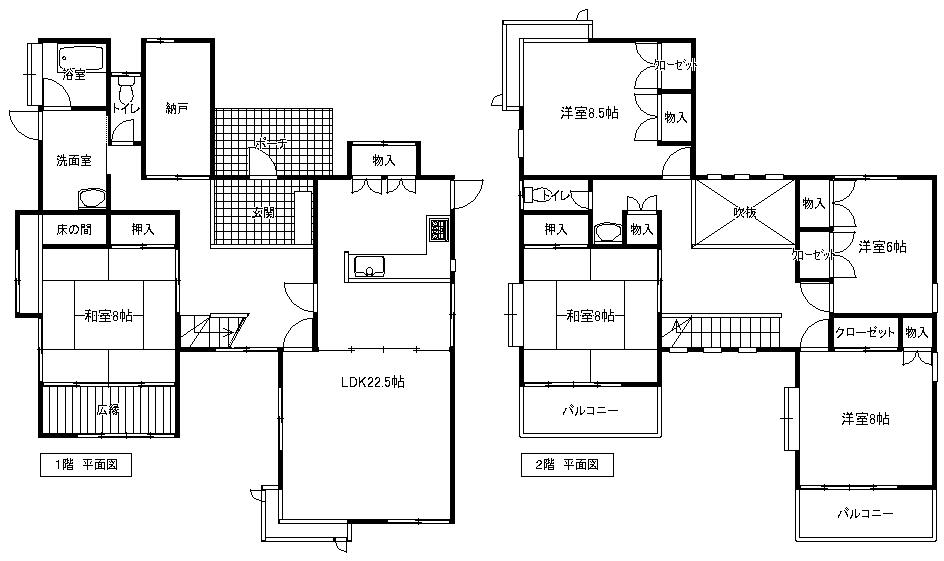 15 million yen, 5LDK + S (storeroom), Land area 926.94 sq m , Building area 174.97 sq m
1500万円、5LDK+S(納戸)、土地面積926.94m2、建物面積174.97m2
Local appearance photo現地外観写真 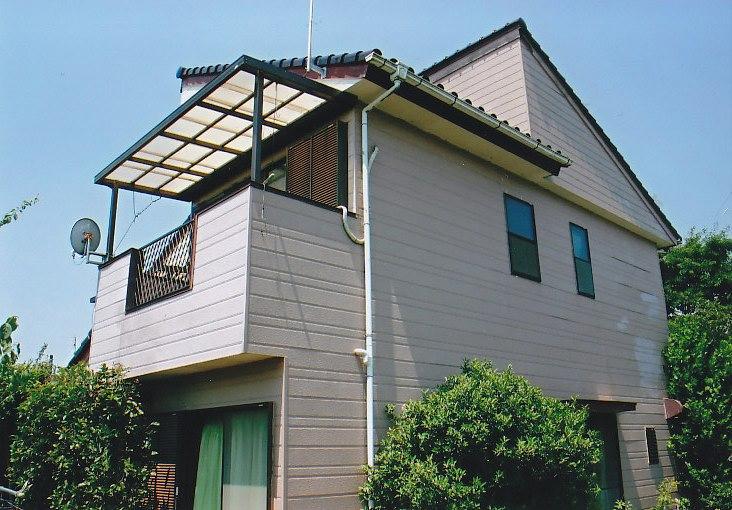 Appearance when viewed from the southeast side
東南側から見た外観
Bathroom浴室 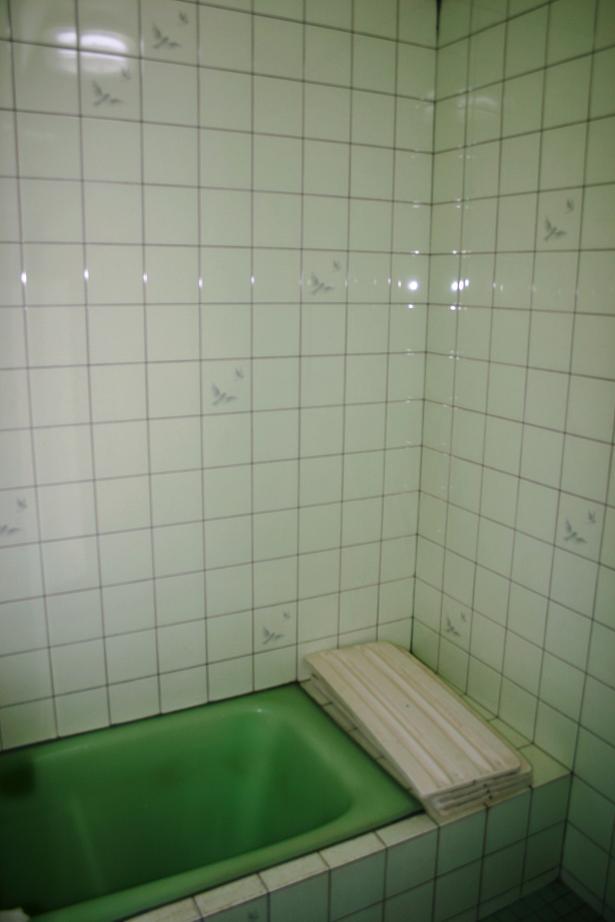 Bathroom of sober
落ち着いたデザインの浴室
Kitchenキッチン 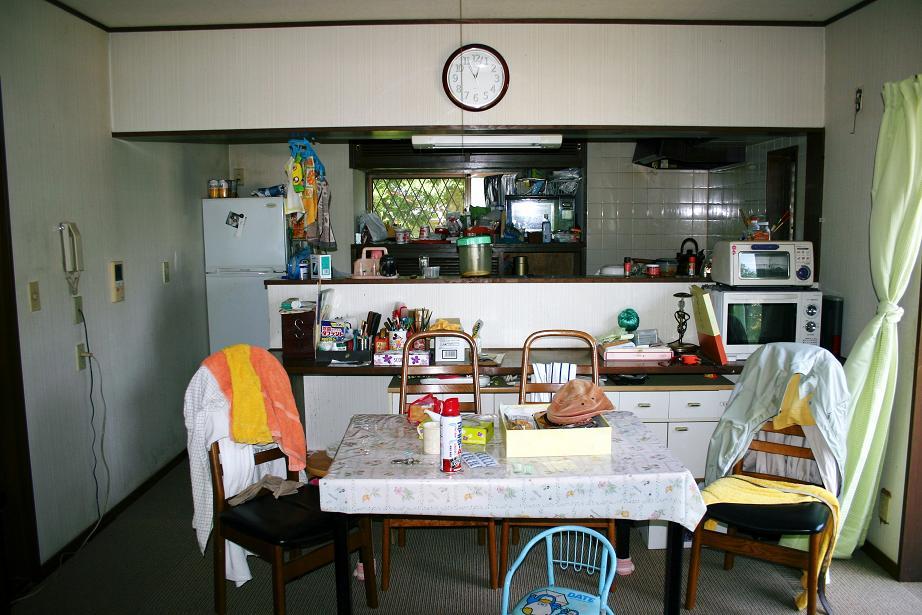 Convenient face-to-face kitchen
便利な対面キッチン
Entrance玄関 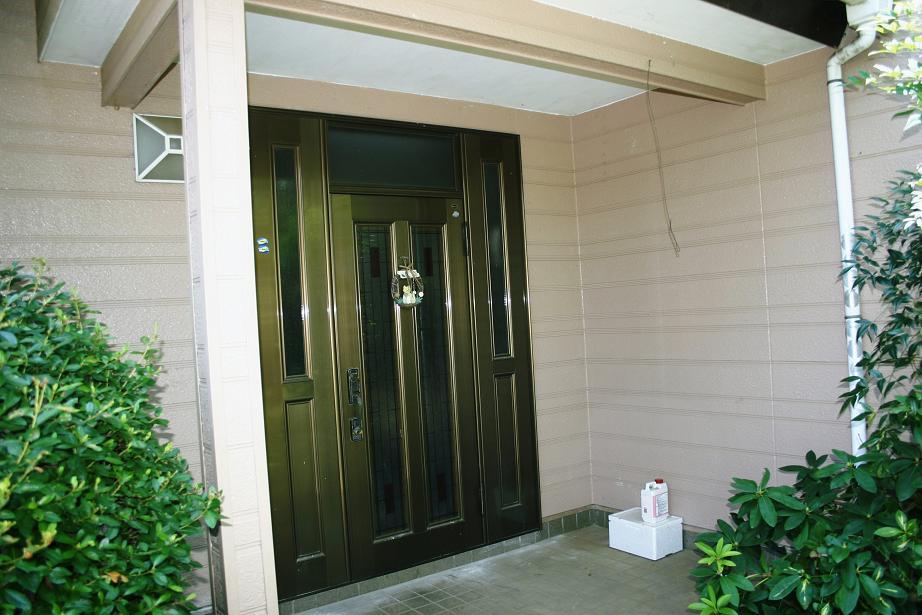 Spacious foyer entrance of the space
ゆったりスペースの玄関入口
Wash basin, toilet洗面台・洗面所 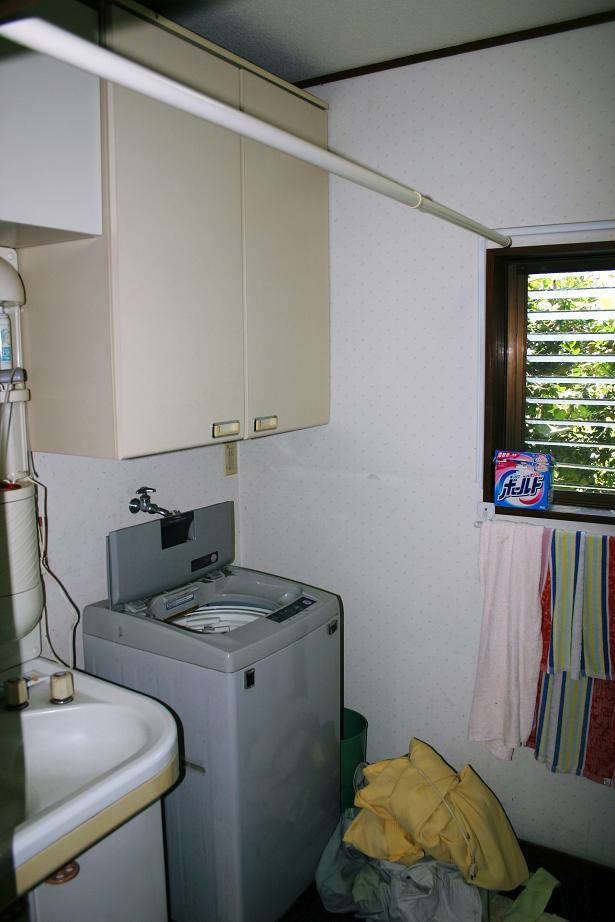 A little wash room of spread
ちょっと広めの洗面室
Parking lot駐車場 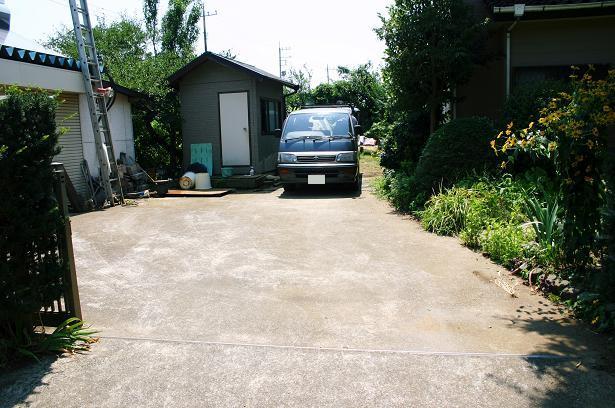 Spacious parking lot (three available)
広々とした駐車場(3台可)
Other introspectionその他内観 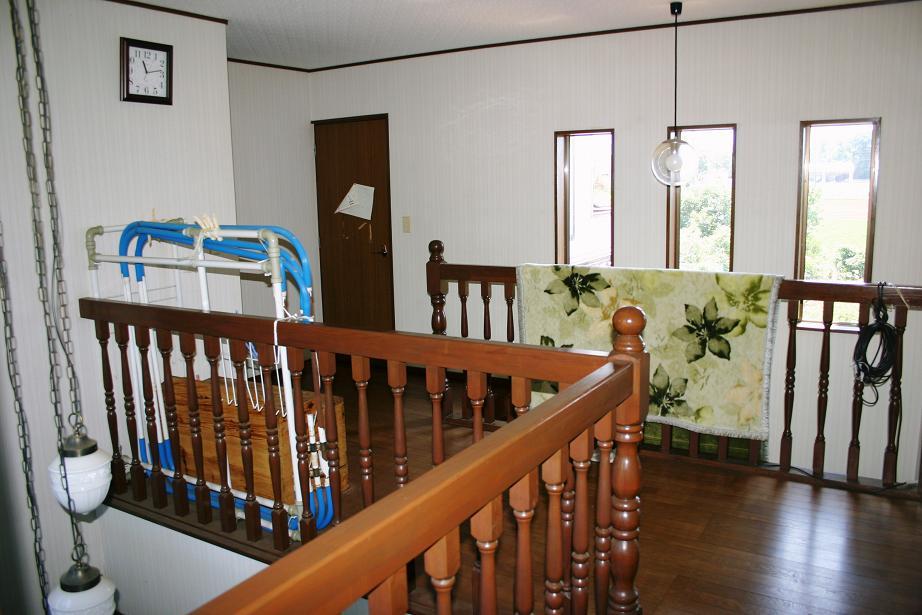 Second floor floor are spacious
ゆったりした2階フロアー
Otherその他 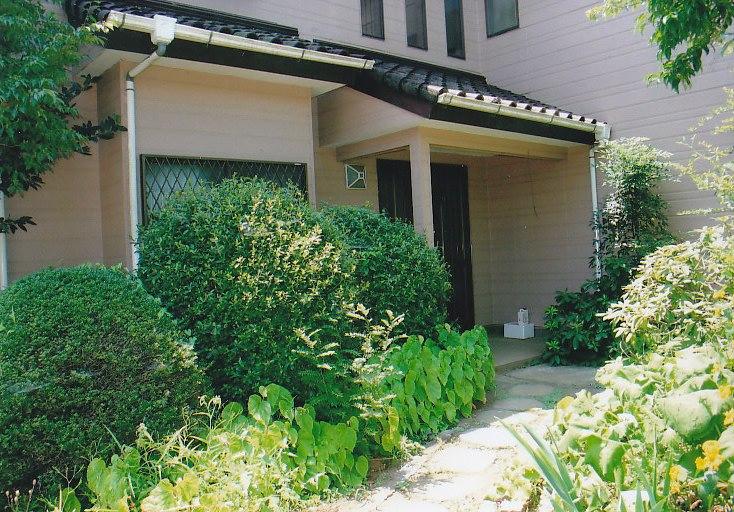 Lush approach
緑あふれるアプローチ
Other introspectionその他内観 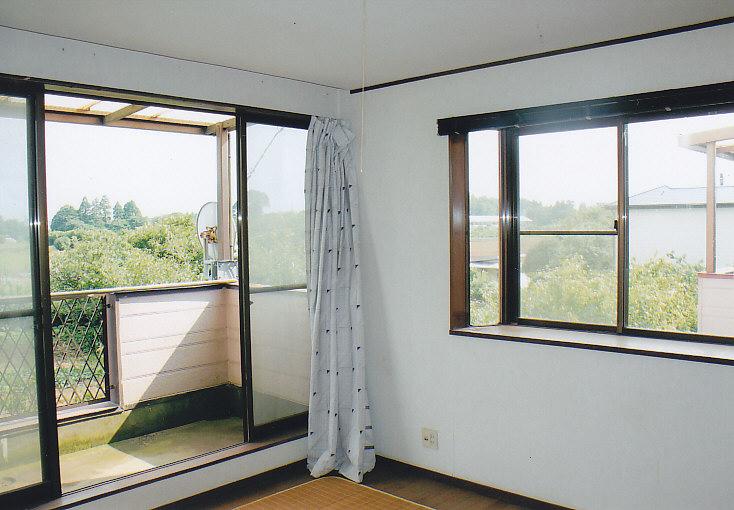 Day good Western-style in the corner room
角部屋で日当り良好の洋室
Otherその他 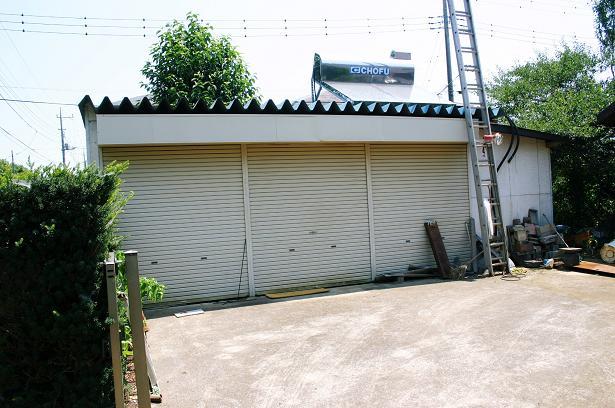 Warehouse that can be used for multi-purpose
多目的に使える倉庫
Other introspectionその他内観 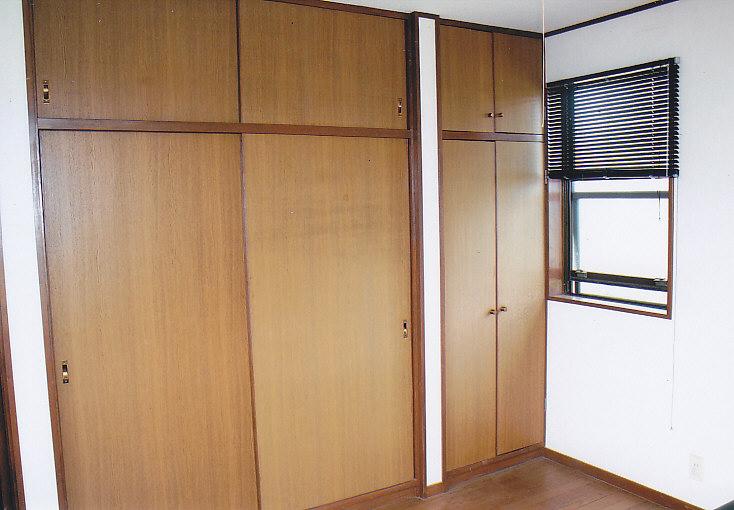 Housed plenty of things Irizuke
収納たっぷりの物入付
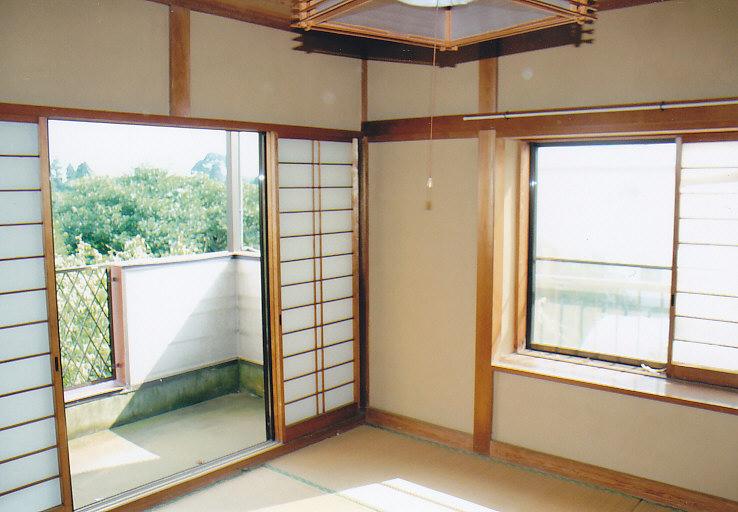 8 quires of Japanese-style room of calm atmosphere
落ち着いた雰囲気の8帖の和室
Location
| 
















