Used Homes » Kanto » Chiba Prefecture » Yachimata
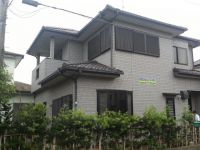 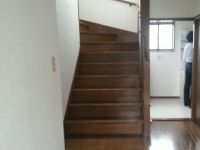
| | Chiba Prefecture yachimata 千葉県八街市 |
| JR Sobu "Enokido" walk 21 minutes JR総武本線「榎戸」歩21分 |
| ■ Local tours being held! ■ ■ A quiet residential area 4LDK! Privacy is the emphasis of the plan! ■ ■ It is built-in garage! ! ■ Walk to the convenience store 3 minutes! ! ■ ■現地見学会開催中!■■閑静な住宅地の4LDK!プライバシー重視のプランです!■■ビルトインのガレージです!!■コンビニへ徒歩3分!!■ |
| Interior renovation, A large gap between the neighboring house, It is close to golf course, Around traffic fewer, Corresponding to the flat-35S, Immediate Available, Yang per good, Flat to the station, A quiet residential areaese-style room, Garden more than 10 square meters, garden, 3 face lighting, Toilet 2 places, 2-story, Nantei, The window in the bathroom, Ventilation good, Flat terrain 内装リフォーム、隣家との間隔が大きい、ゴルフ場が近い、周辺交通量少なめ、フラット35Sに対応、即入居可、陽当り良好、駅まで平坦、閑静な住宅地、和室、庭10坪以上、庭、3面採光、トイレ2ヶ所、2階建、南庭、浴室に窓、通風良好、平坦地 |
Features pickup 特徴ピックアップ | | Corresponding to the flat-35S / Immediate Available / It is close to golf course / Interior renovation / Yang per good / Flat to the station / A quiet residential area / Around traffic fewer / Japanese-style room / Garden more than 10 square meters / garden / 3 face lighting / Toilet 2 places / 2-story / Nantei / The window in the bathroom / Ventilation good / A large gap between the neighboring house / Flat terrain フラット35Sに対応 /即入居可 /ゴルフ場が近い /内装リフォーム /陽当り良好 /駅まで平坦 /閑静な住宅地 /周辺交通量少なめ /和室 /庭10坪以上 /庭 /3面採光 /トイレ2ヶ所 /2階建 /南庭 /浴室に窓 /通風良好 /隣家との間隔が大きい /平坦地 | Event information イベント情報 | | Local tour dates / Every Saturday, Sunday and public holidays time / 11:00 ~ 17:00 ■ Contact Us ■ 03-6435-8557 ■ Thank you to ■ ●● will be local tours held! ! ●● staff on site will be happy to your description! Please feel free to visitors! 現地見学会日程/毎週土日祝時間/11:00 ~ 17:00■お問い合わせ■03-6435-8557■までお願い致します■●●現地見学会開催致します!!●●現地にてスタッフがご説明させて頂きます!お気軽にご来場ください! | Price 価格 | | 9.8 million yen 980万円 | Floor plan 間取り | | 4LDK 4LDK | Units sold 販売戸数 | | 1 units 1戸 | Total units 総戸数 | | 1 units 1戸 | Land area 土地面積 | | 150.01 sq m (45.37 tsubo) (measured) 150.01m2(45.37坪)(実測) | Building area 建物面積 | | 128.34 sq m (38.82 tsubo) (Registration) 128.34m2(38.82坪)(登記) | Driveway burden-road 私道負担・道路 | | Nothing, Northeast 5m width (contact the road width 14m) 無、北東5m幅(接道幅14m) | Completion date 完成時期(築年月) | | November 1998 1998年11月 | Address 住所 | | Chiba prefecture, Toyama 千葉県八街市富山 | Traffic 交通 | | JR Sobu "Enokido" walk 21 minutes JR総武本線「榎戸」歩21分
| Person in charge 担当者より | | [Regarding this property.] ■ Heisei we reform the 10-year Built in 4LDK! ■ You can long-term to comfortably use! ■ 【この物件について】■平成10年築の4LDKをリフォームいたしました!■長期に快適にご使用頂けます!■ | Contact お問い合せ先 | | (Ltd.) COCOHOMETEL: 03-6435-8557 Please contact as "saw SUUMO (Sumo)" (株)COCOHOMETEL:03-6435-8557「SUUMO(スーモ)を見た」と問い合わせください | Building coverage, floor area ratio 建ぺい率・容積率 | | 60% ・ 200% 60%・200% | Time residents 入居時期 | | Immediate available 即入居可 | Land of the right form 土地の権利形態 | | Ownership 所有権 | Structure and method of construction 構造・工法 | | Wooden 2-story (framing method) 木造2階建(軸組工法) | Renovation リフォーム | | 2013 September interior renovation completed (wall ・ floor) 2013年9月内装リフォーム済(壁・床) | Use district 用途地域 | | Unspecified 無指定 | Overview and notices その他概要・特記事項 | | Facilities: Public Water Supply, Individual septic tank, Centralized LPG, Parking: Garage 設備:公営水道、個別浄化槽、集中LPG、駐車場:車庫 | Company profile 会社概要 | | <Marketing alliance (mediated)> Governor of Tokyo (3) No. 081497 (Ltd.) COCOHOMEyubinbango105-0004 Tokyo, Minato-ku, Shimbashi 6-4-3 <販売提携(媒介)>東京都知事(3)第081497号(株)COCOHOME〒105-0004 東京都港区新橋6-4-3 |
Local appearance photo現地外観写真 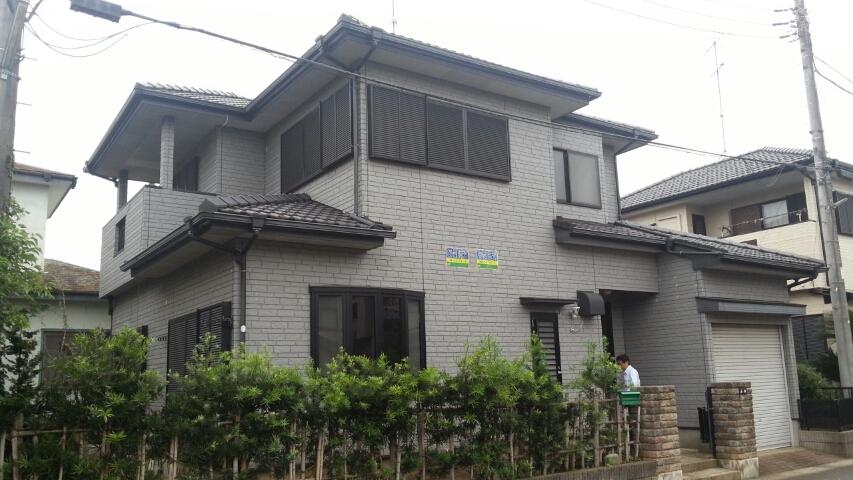 Appearance is a calm color scheme!
外観は落ち着いた配色です!
Entrance玄関 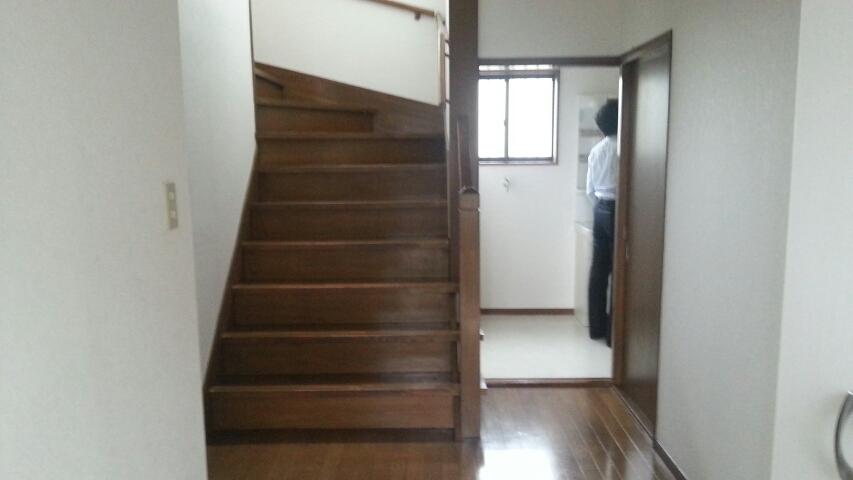 Wide entrance there is a profound feeling. Staircase width is located about 130cm!
広い玄関は重厚感が有ります。
階段幅は130cmくらいあります!
Floor plan間取り図 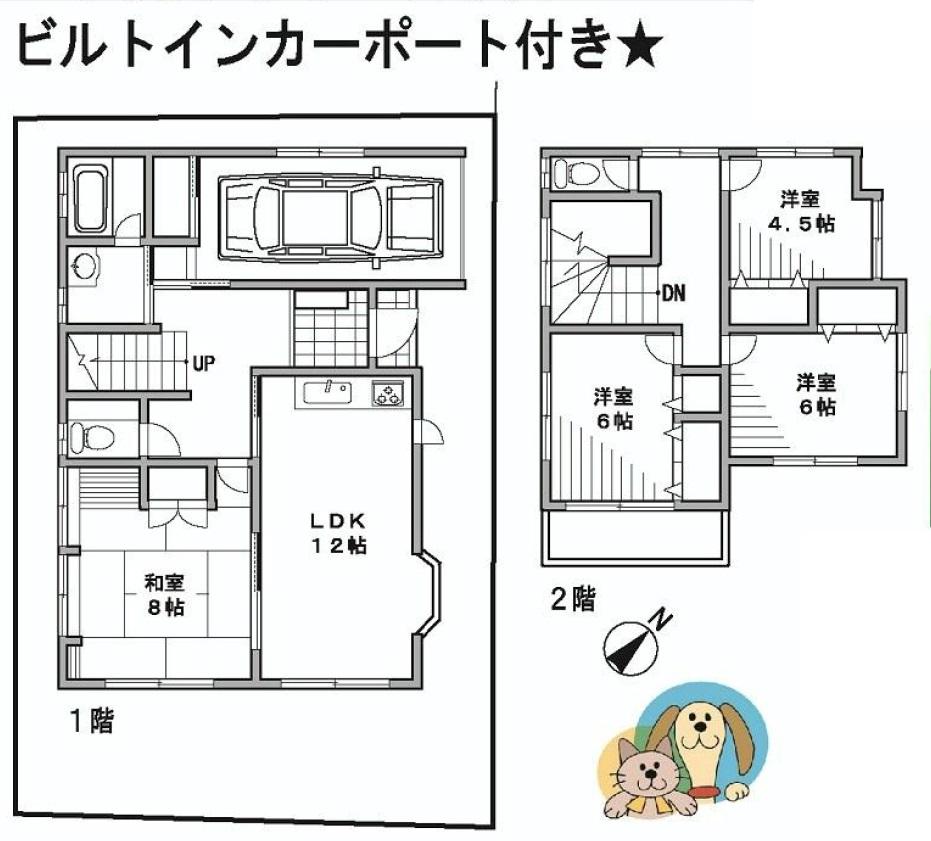 9.8 million yen, 4LDK, Land area 150.01 sq m , Comfortable living in the building area 128.34 sq m garage and upper and lower floors of the toilet!
980万円、4LDK、土地面積150.01m2、建物面積128.34m2 ガレージ&上下階のトイレで快適生活!
Local appearance photo現地外観写真 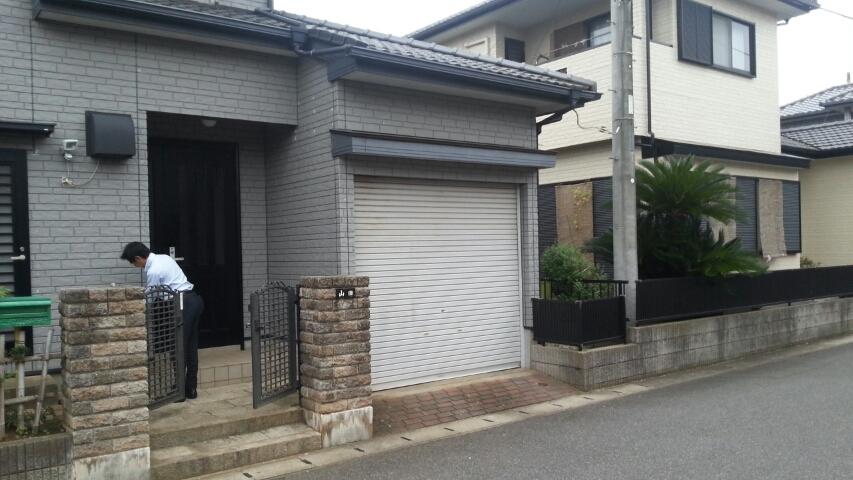 Garage with a shutter!
シャッター付きのガレージです!
Livingリビング 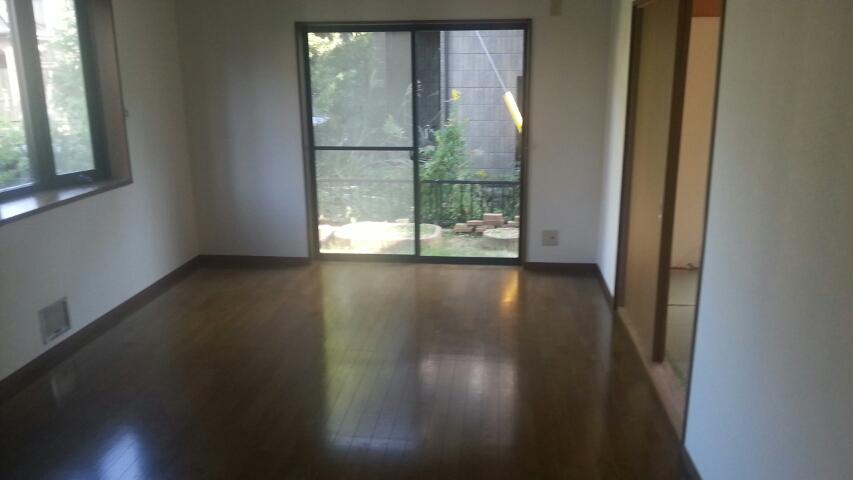 Living is a bright space!
リビングは明るい空間です!
Bathroom浴室 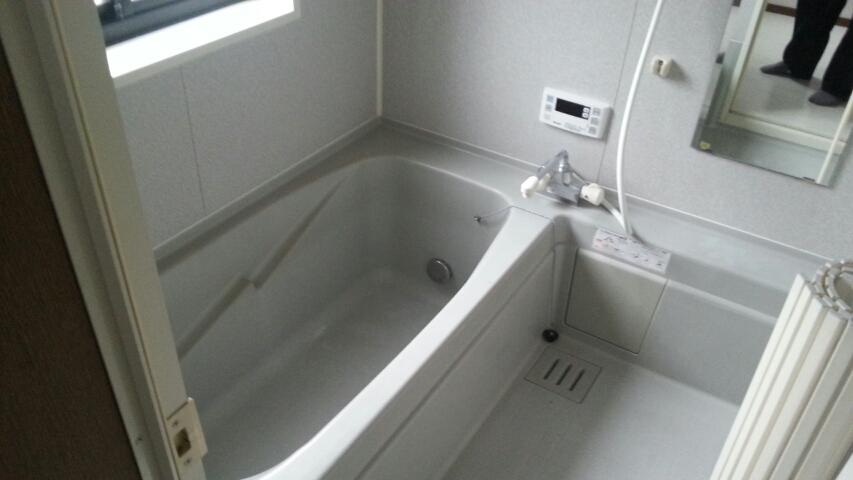 Bathroom with a bright and clean feeling in the large windows have been relaxed in 1 pyeong type!
大きな窓で明るく清潔感のある浴室は1坪タイプでゆったりしています!
Kitchenキッチン 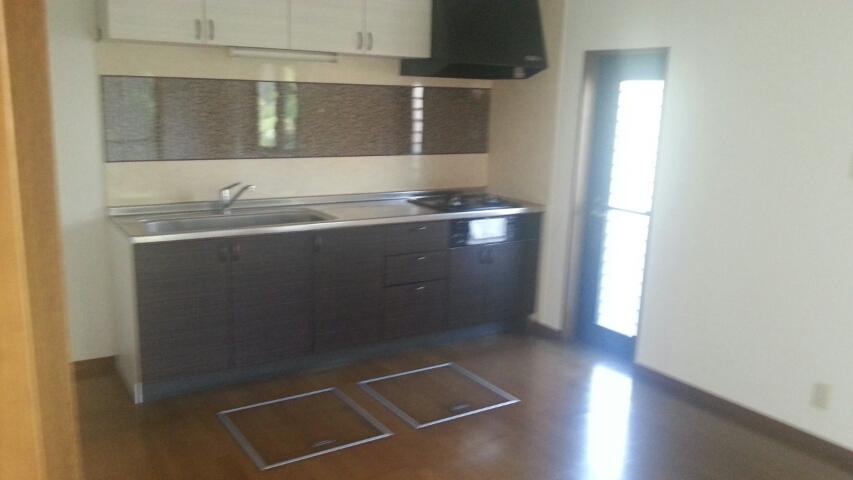 System kitchen stove has been replaced!
コンロが入れ替えられたシステムキッチン!
Non-living roomリビング以外の居室 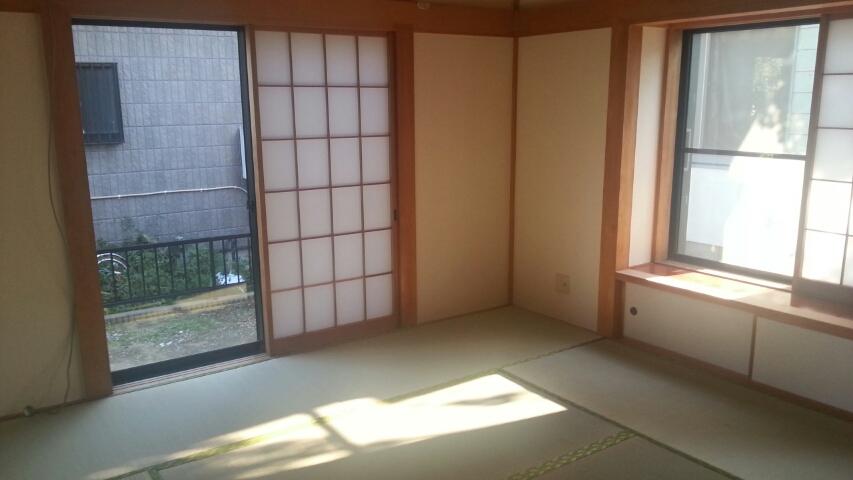 It has become a luxurious Japanese-style room in the alcove and Jibukuro!
地袋と床の間で豪華な和室になっています!
Wash basin, toilet洗面台・洗面所 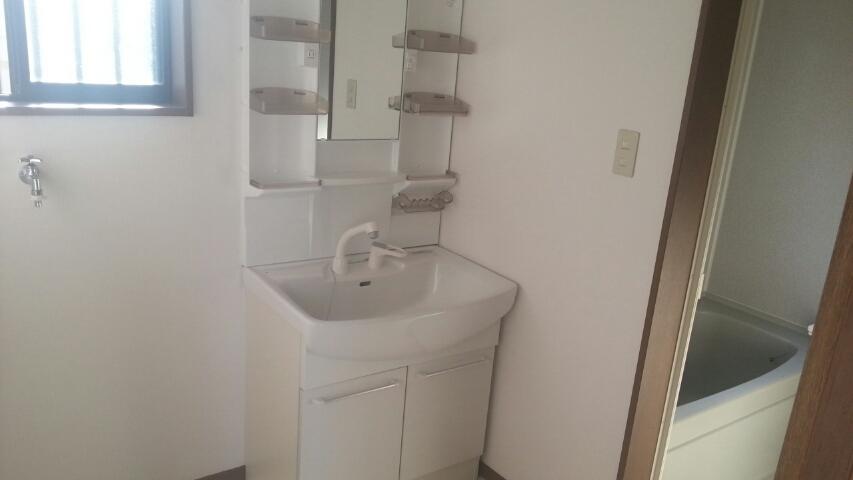 Washroom has a window, Also it comes with a shower!
洗面所は窓があり、シャワーも付いています!
Toiletトイレ 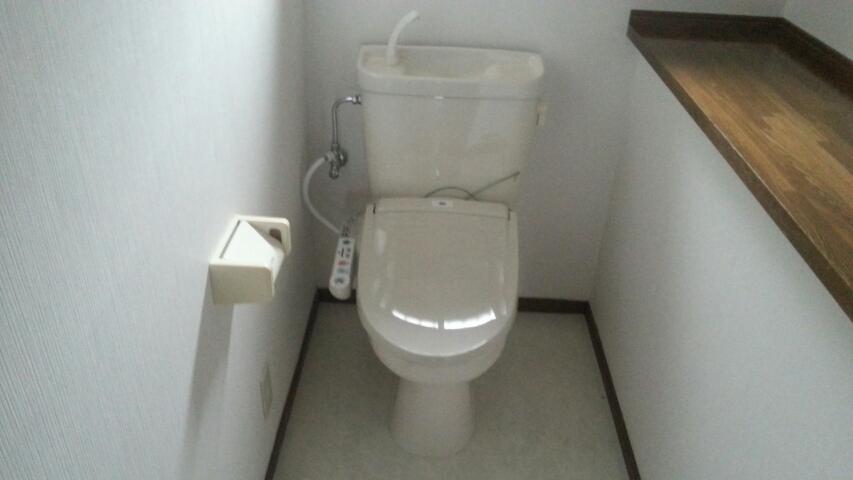 Heating is cleaning with a toilet!
暖房洗浄付きのトイレです!
Garden庭 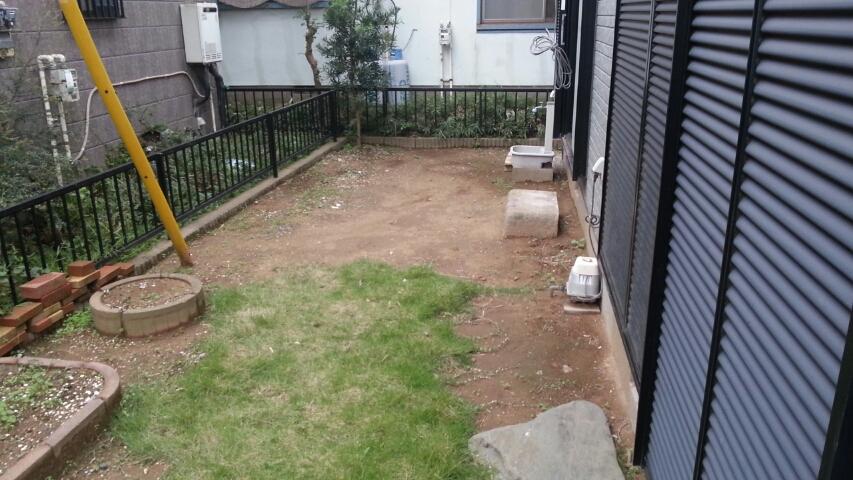 South of the garden is a positive per also looks good!
南の庭は陽当りも良さそうです!
Parking lot駐車場 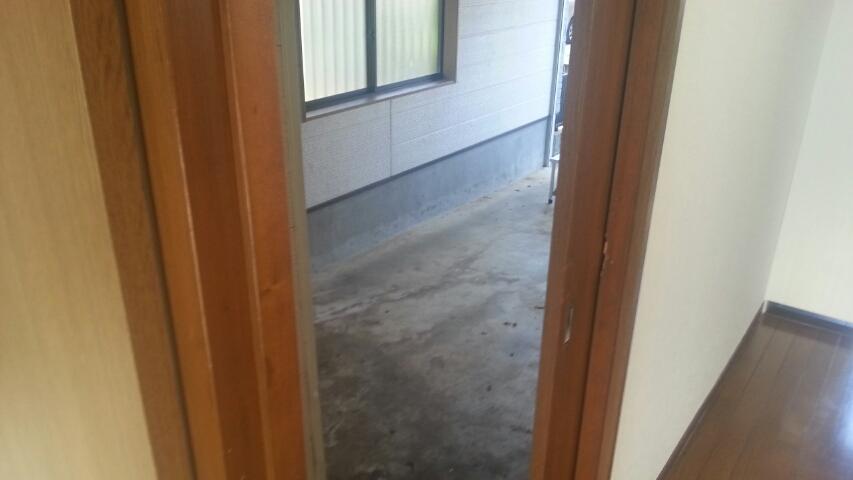 Garage is placed directly into the front door next to!
ガレージは玄関横に直接入れます!
Balconyバルコニー 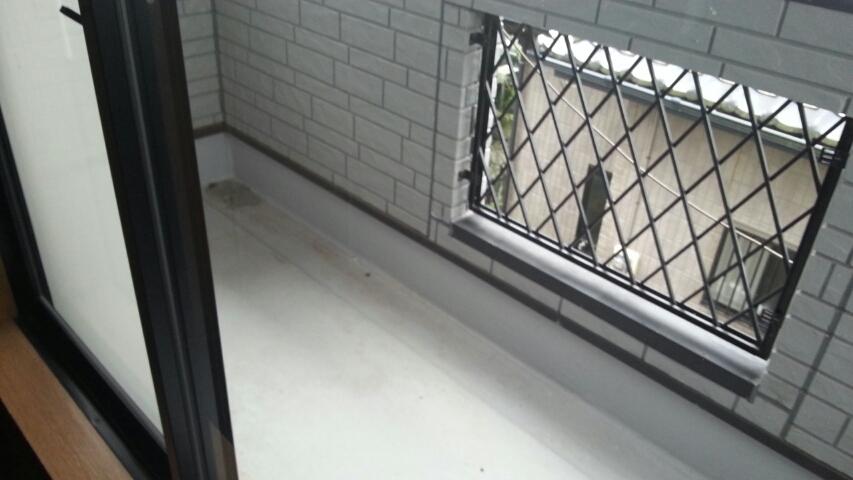 The state of the waterproof construction of the second floor balcony was also good!
2階バルコニーの防水工事の状態も良好でした!
Other introspectionその他内観 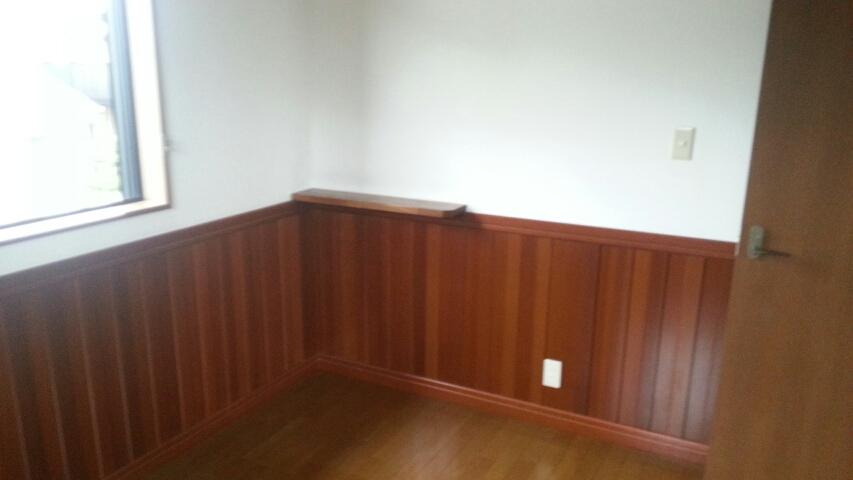 The main bedroom is a luxurious affixed wooden waist wall.
主寝室は木製の腰壁が貼られて豪華です。
View photos from the dwelling unit住戸からの眺望写真 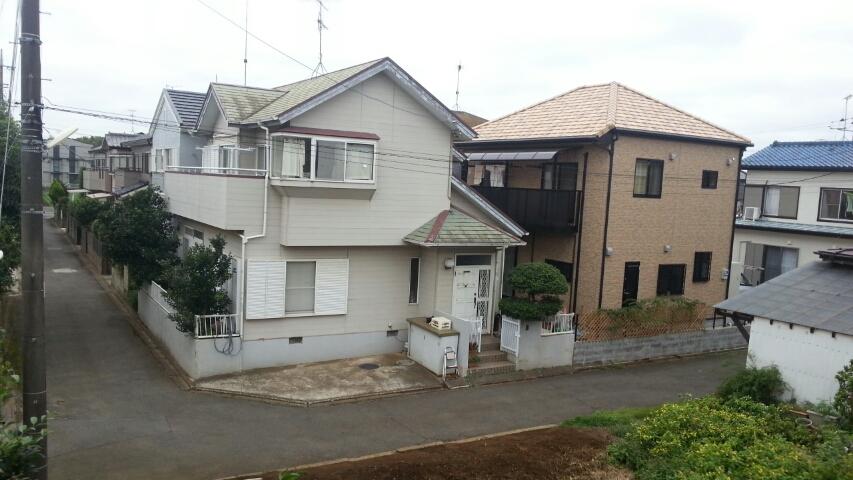 View from the local is a view of a quiet residential area!
現地からの眺望は閑静な住宅街の眺めです!
Otherその他 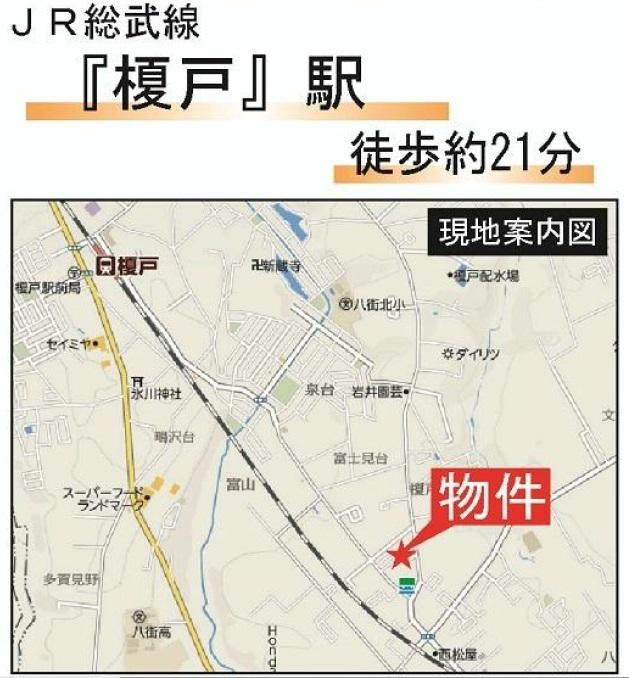 Information map
案内図
Non-living roomリビング以外の居室 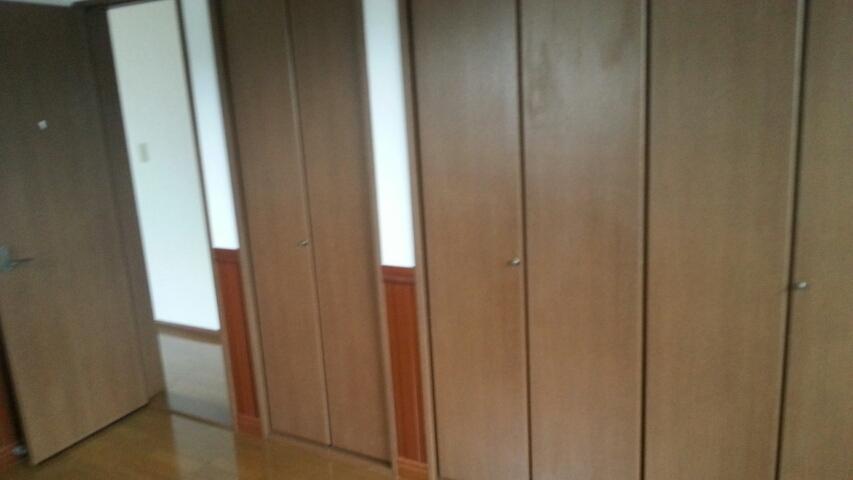 The room is so ease of life abundant storage!
室内は収納豊富で生活しやすそうです!
Garden庭 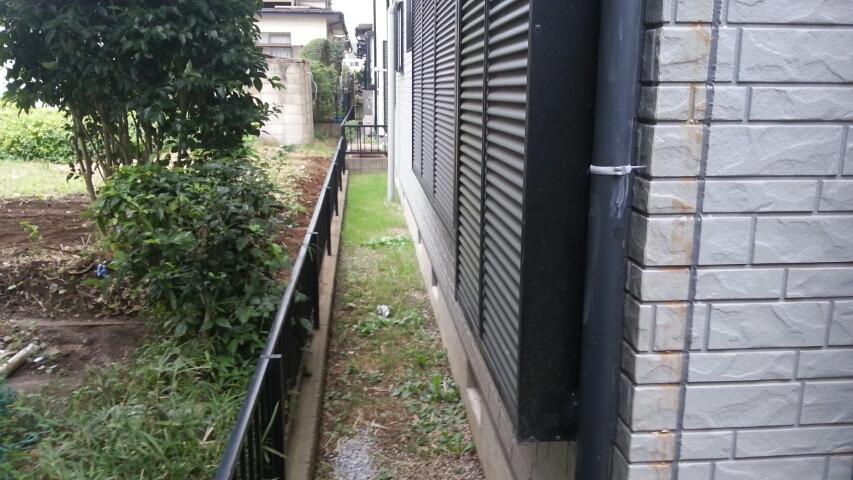 Next to the gate has subsided and refreshing with a clean planting and outside 構工 events.
門扉の横はきれいな植栽と外構工事でスッキリと収まっています。
Parking lot駐車場 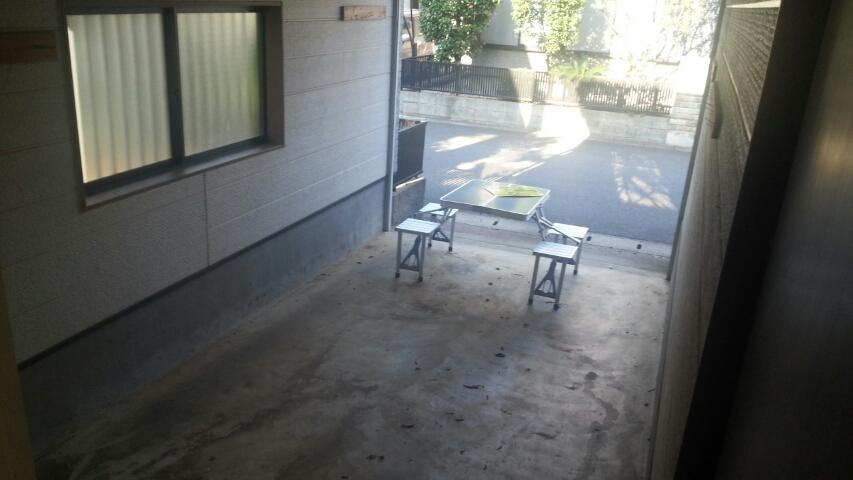 Garage also comes with the widely storage shelves with shutter.
シャッター付ガレージは広く収納棚も付いています。
Otherその他 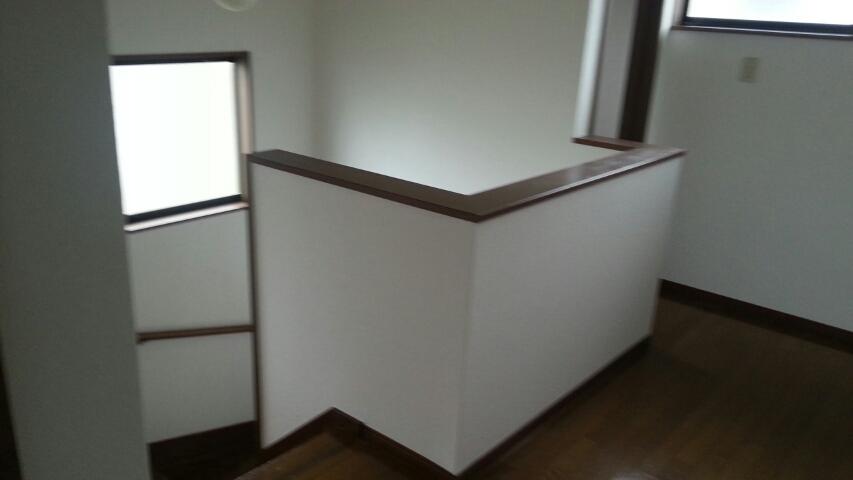 Second floor of the staircase hall is large and bright space!
2階の階段ホールは広く明るい空間です!
Location
|





















